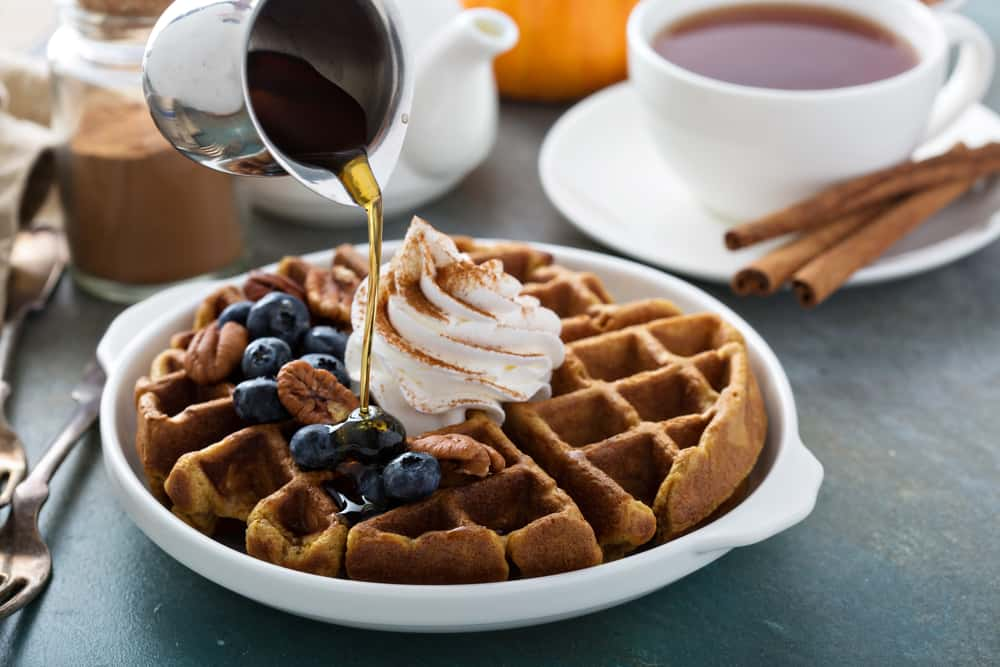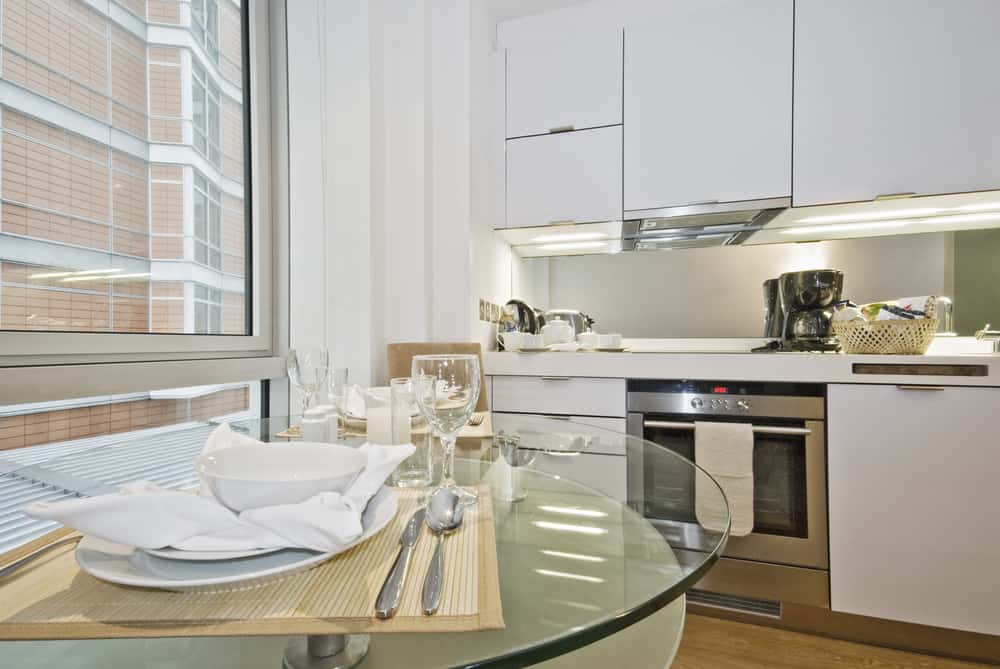Breakfast nooks are fun, warm and inviting spaces where you can start your day over a pot of coffee and some croissants. Our top designers give you their best tips on incorporating a charming breakfast nook into your kitchen design.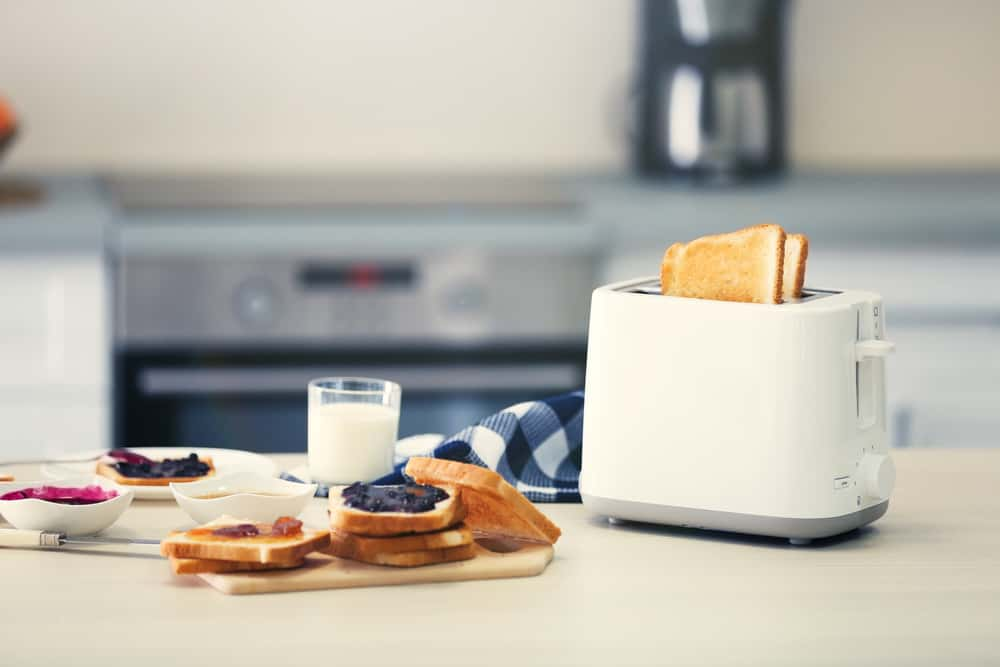
Consider the Space Available
As kitchen corners are generally not utilised optimally, adding a breakfast nook to could be a great way to convert them into a useful space. Such nooks can fit any kitchen, such as a pvc modular kitchen for example.
An end of a countertop works well too, preferably the one closest to the entry point. If you have an open kitchen, the ideal spot for a breakfast nook is the counter space between the kitchen and dining areas.
If you have a larger kitchen, such as an L-shaped modular kitchen, you can bring your breakfast table right into the middle of the space, like an island in the kitchen.
Decide the Height Of the Kitchen Counter
A breakfast counter in kitchen that’s higher than the kitchen counter is more formal. If you choose to have one at the same height, it adds an informal touch and looks like an extension of the kitchen counter itself.
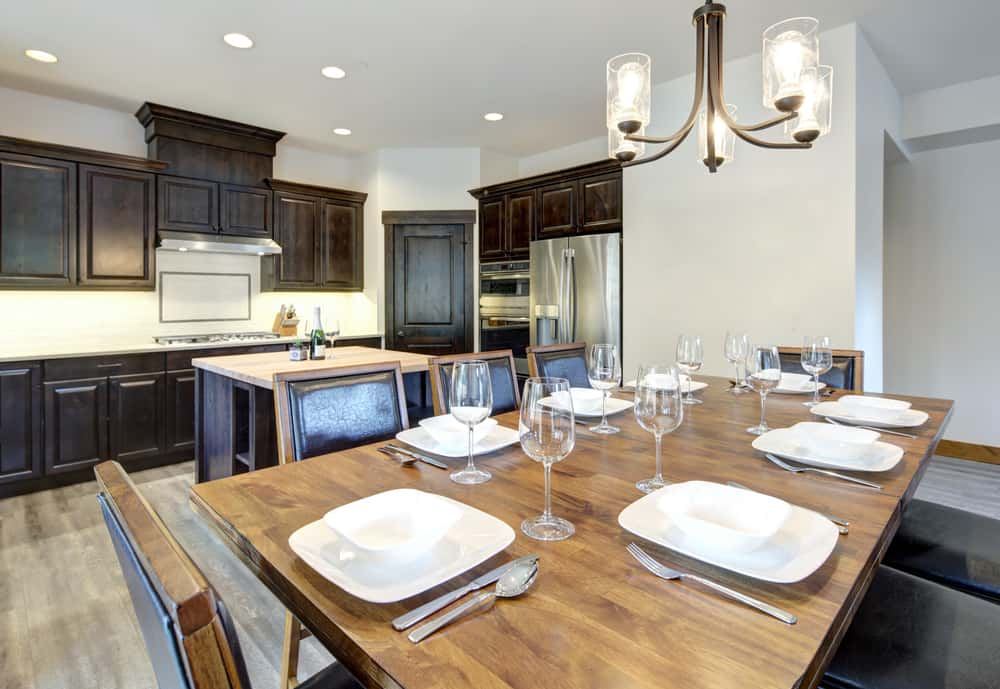
Here’s a collection of pretty breakfast counter in kitchen ideas to get you started. Put on your design caps and let the ideas flow!
Quirky Breakfast Nook
This fun-filled breakfast counter in kitchen is lightweight and quirky. The chalkboard wall alongside lets you quickly scribble notes and to-do lists.
This small modular kitchen island is also perfectly complemented by the patchy grey wall finish behind the table, in addition to the potted plants, wicker baskets and mismatched chairs.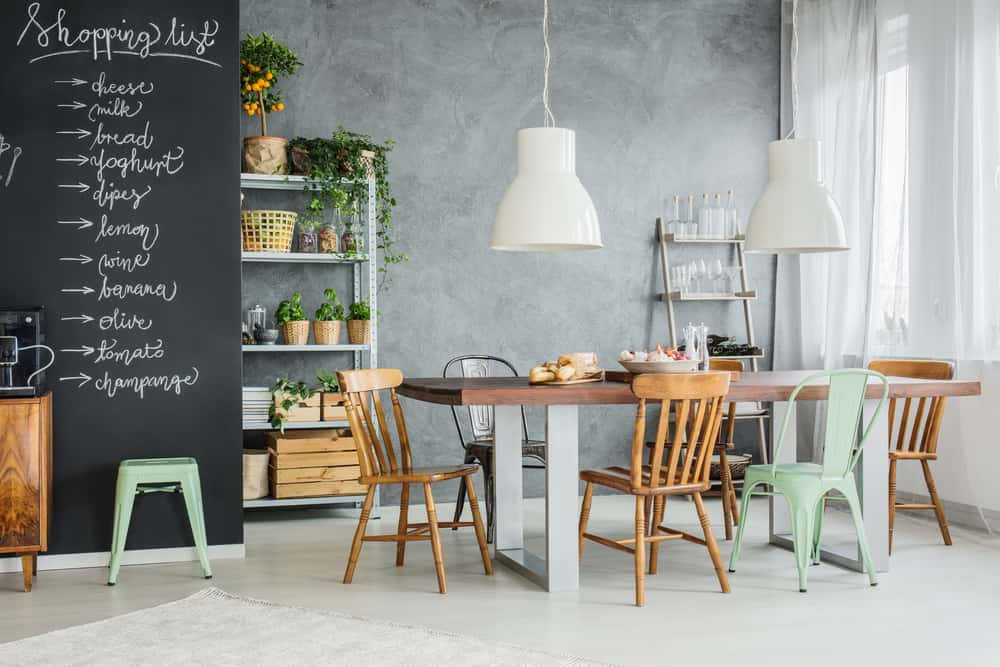

Celebrating the View
This small dining table set up in front of tall bay windows in this island modular kitchen is a celebration of the lovely garden view! Enjoy your morning meal here, and your day is sure to go well.
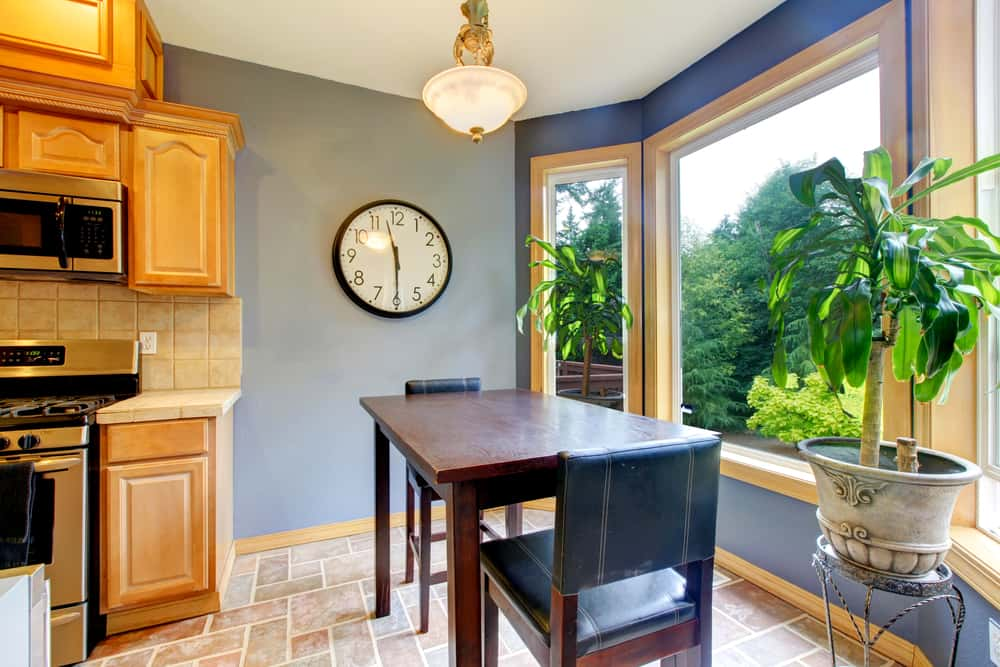
Delightfully Light
This glass breakfast counter in kitchen is a delightfully light addition to a smaller kitchen. Note how the glass perfectly complements the white walls and cabinetry. It also opens up the spaces, making them look larger than they are!
This modern breakfast counter in kitchen is minimalistic, as befits the current era.
A Breakfast Counter with All the Right Curves
This designer has chosen to cantilever the end of the countertop into a functional semi-circular breakfast table which is very practical use of the space available.
The reddish-brown granite used in the breakfast counter in kitchen design is an extension of the colour palette used through the kitchen design.
The kitchen in the image below can be favourably described as a parallel modular kitchen owing to the multiplicity of functions you can engage in, as seen in the image below.
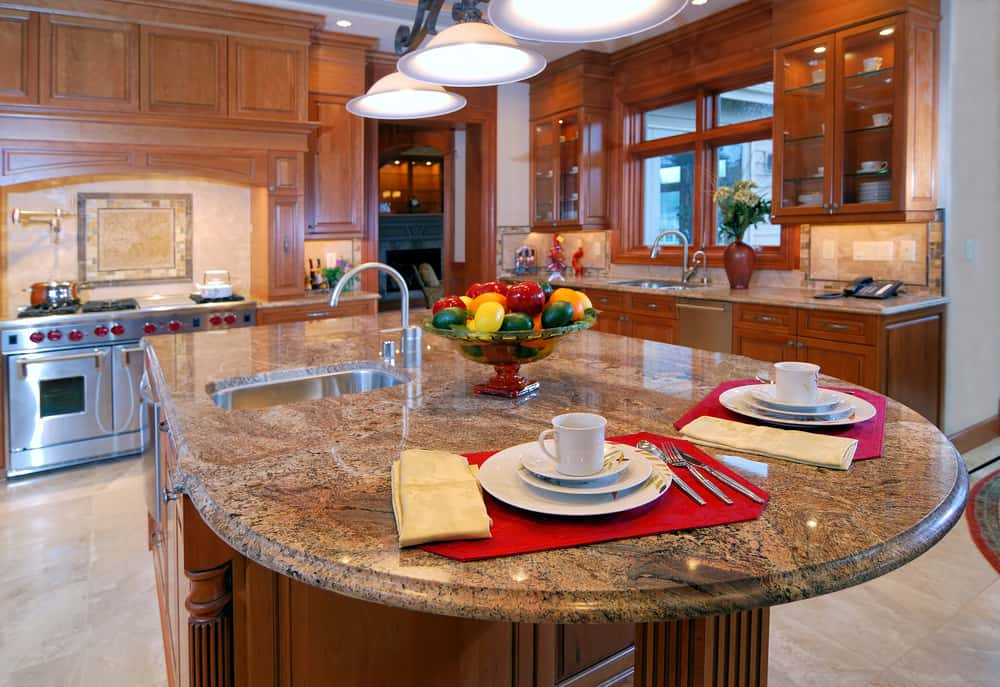
Bring the Dining into the Kitchen
Why don’t you consider a remodel of your kitchen and dining into one large space? You can get more counter length, and plan to have the dining table right in the middle of the open-plan area, just like this cosy cottage straight modular kitchen that’s encased in wood.
Elegance in Steel
This burnished stainless steel breakfast counter is easy to wipe clean and looks great against the white cabinetry and almost clinical style of tiles.
Open shelves on the dining room side allow for easy access to plates, cups and bowls. We love the droplights above the counter.
Contemporary Chic Breakfast Nook
This sleek breakfast counter in kitchen encapsulates contemporary chic, with the clean lines of the white table in simple contrast to the light pine wood interior, stools and parquet flooring.
The white on the wood palette of the breakfast counter in kitchen design is emphasised in the lines of the ceiling rafters, and the exposed brick whitewashed walls add the rustic touch.
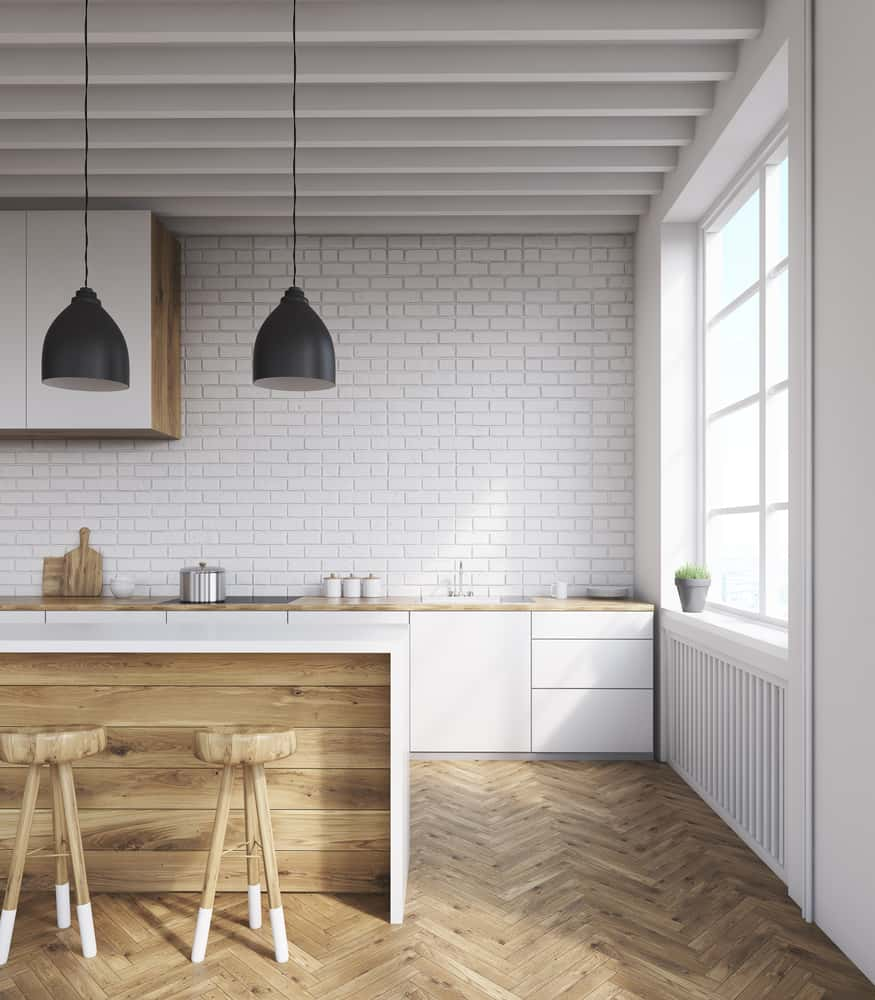
Luxury, Personified Breakfast Nook
In this kitchen, the island counter has been modified to create a sit-down breakfast space high on functionality and aesthetics.
You can use earthy elements like several potted plants, brass utensils etc. to enhance and supplement the decor of this nook.
The cleverly coordinated fabric chairs also add a special touch of class to this open kitchen counter design.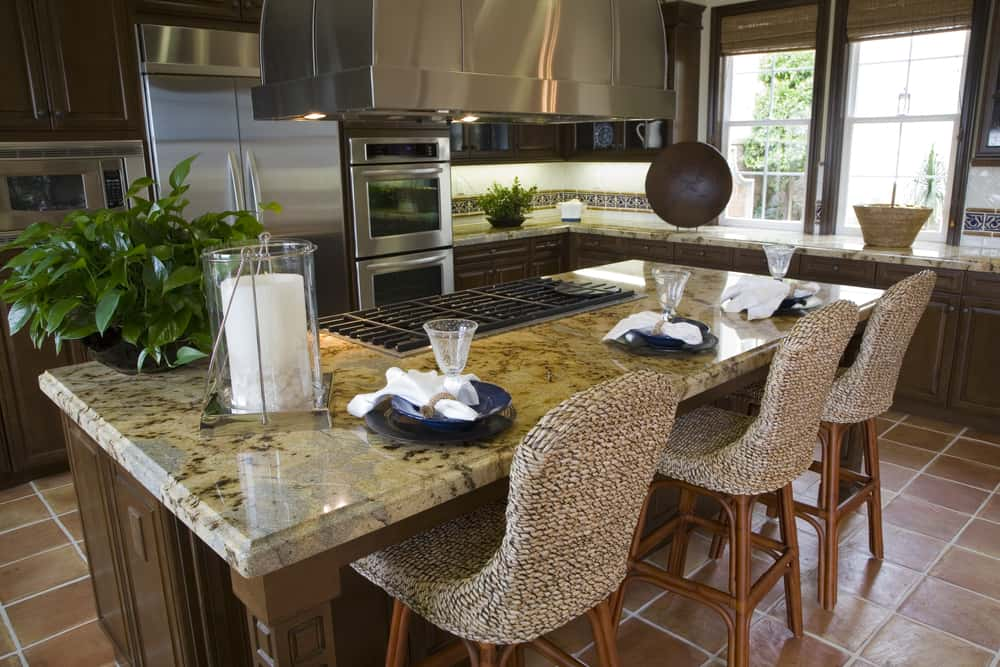
Piping Hot Food
The gorgeous kitchen below showcases a breakfast nook right next to the countertop hob. The polished grey granite beautifully sets off the custom wood cabinetry and the wood flooring acrylic modular kitchen.
What a lovely way to have piping hot pancakes straight from the stove to your plate!
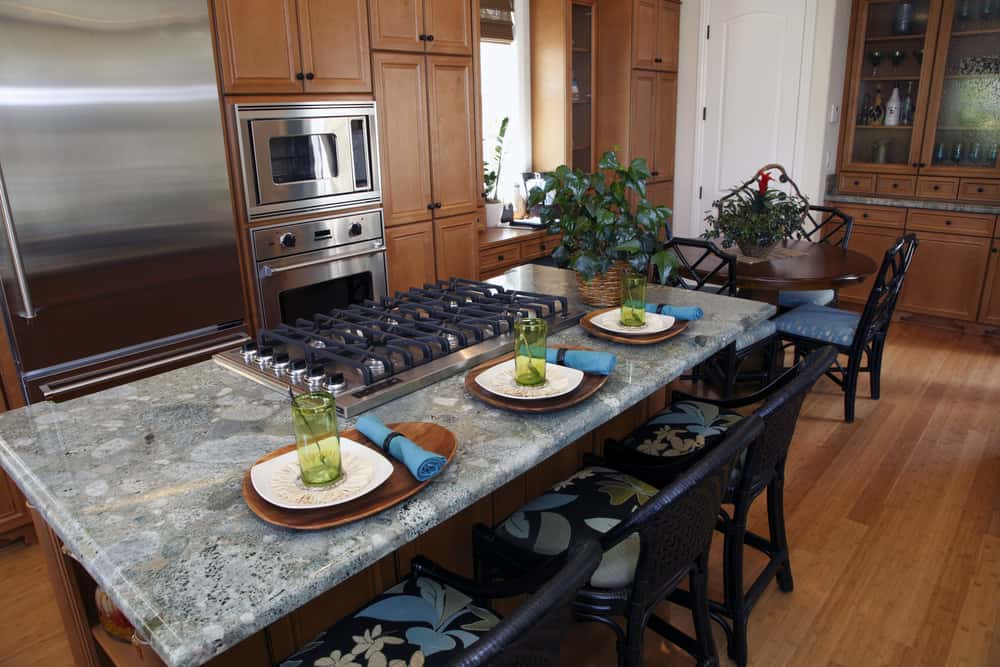
Breakfast nooks are all the rage right now. Add your own twist to this fun space and create a lovely nook where your family can get together and begin the day!
FAQs
1. What Is a Breakfast Counter?
A breakfast counter in kitchen is nothing but a raised counter. It often provides room for seating.
If you want a place where you can eat light meals, having a kitchen with breakfast counter is a great idea. Depending on your space, you can either have a long breakfast bar or a seating area comprising of high bar stools.
2. How Do You Style a Breakfast Bar?
Looking for creative and trendy breakfast counter designs? There are limitless ways in which you can deck up your breakfast counter in kitchen. Consider the following kitchen counter designs for inspiration:
- Modern breakfast counter design: You’ll want to consider investing in the right furniture. For instance, add funky high bar stools if you wish to add a boho-vibe. Think of adding contemporary pieces of furniture that are modish and in vogue. Finally, don’t be afraid to mix and match furniture pieces to create a personalised and unique breakfast nook.
- Modular kitchen breakfast counter designs: If you are thinking of adding a breakfast table in kitchen, you may want to throw some light on it (quite literally). Most modular kitchen designs may not allow for plenty of natural light to stream in. So, go for a minimalist style industrial lamp or a chandelier to light up your breakfast counter in kitchen.
- Open kitchen with breakfast counter: If space permits, you can elevate the look of your open kitchen with a highly-personalised breakfast counter. For example, you can add family photos to create a warm and friendly vibe. Since the breakfast counter is also a place where the family would be gathering together for happy meals, supplementing it with nostalgic memories makes perfect sense.
- Breakfast counter with storage: This idea is a hit. No matter the size of your breakfast counter in kitchen, such as a u shaped modular kitchen you need to have some sort of storage built into it. Use this additional storage for storing everyday essential items or tuck away extra crockery.
- Colourful and vibrant breakfast counter in kitchen: Choose the right colour palette to make the most of your kitchen breakfast counter design. Go for bright, bold, and vibrant colours (reminiscent of the 1960s) so that your counter area stands out. You can also place fresh seasonal flowers to liven up the area.
3. What Is Standard Counter Height in Kitchen?
When it comes to understanding the right height for your breakfast table in kitchen, remember that it should be at least 36 inches or 3 feet above the ground. In fact, your breakfast counter in kitchen can go as high as 42 inches.
4. Can You Have a Breakfast Bar in a Small Kitchen?
Yes. Even if you have a small kitchen, you can easily fit a breakfast counter in kitchen, without making it look too chaotic. Here are some tips to remember when conceptualising a small kitchen breakfast counter:
- Think about why you need a breakfast counter in kitchen in the first place (Will it be a welcoming hub? Do you need it as a light dining option? Will you need storage too?)
- Next, you’ll want to zero in on the right size of the kitchen counter design. Seek a professional’s help to get the dimensions just right. Remember that freestanding breakfast bars end up taking a lot less space than full-fledged dining tables.
- To make the most of your kitchen with breakfast counter, go for a highly-durable and stain-resistant material such as quartz. What’s more, quartz is also super easy to clean.
- Think about the placement of the breakfast counter in kitchen. It should create a cosy breakfast nook (as opposed to looking like a force fit).
- Even for a small kitchen breakfast counter, you need sufficient lighting. You can go for LED strip lighting if the counter does not receive natural light.

