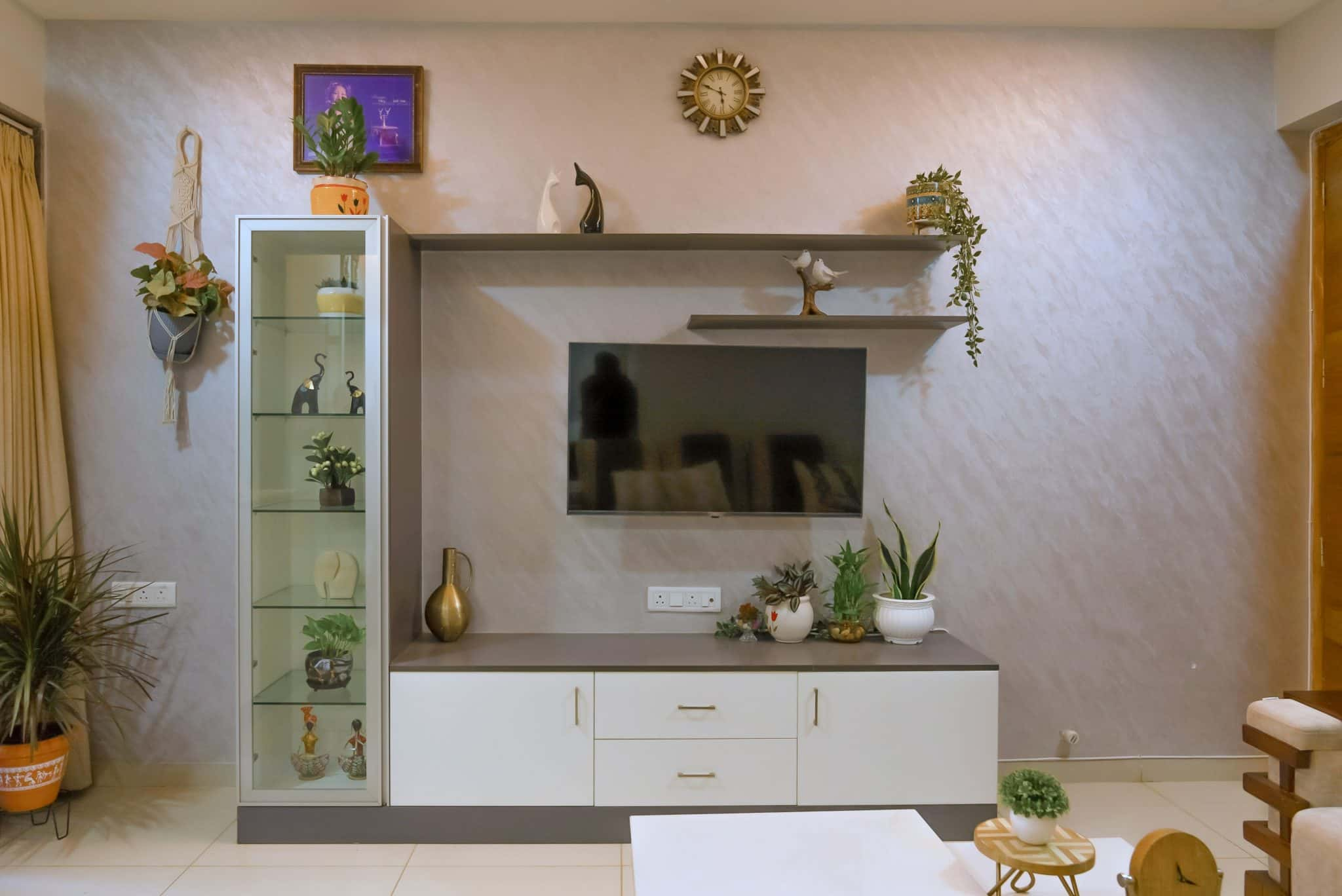Avinash and Anshu had met with at least a dozen local vendors and interior brands, before they decided to choose HomeLane as their interior service provider. They fell in love with HomeLane the moment they stepped into the nearest Experience Centre. As Avinash put it, “HomeLane’s quality of workmanship and cost-effective rates were very convincing, so we chose them without a second thought!”
The soft-spoken couple wanted a home that was designed around their distinctive preferences and styles, embracing an aesthetic that was midway between tradition and modernity. They had a very clear vision of what their dream home would look like, which they shared with the HomeLane team. In alignment with this brief, the HomeLane designer curated the colours, furniture and textiles to match their tastes and reflect their lifestyle.
Anshu laughs as she tells us about their home interior journey. “We argued a lot…we were disagreeing on every aspect!” They even disagreed with the designers, insisting on having certain things just the way they had visualised. And the end result was an amalgamation of their dreams and the HomeLane team’s practical perceptions, giving them a home that is as functional as it is beautiful!
Let’s take a look at Avinash and Anshu’s dream home, and listen to the story of how it all unfolded!
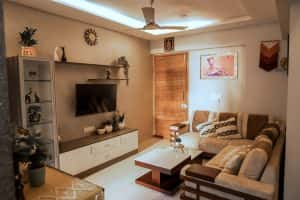
The design ethos for the living room prioritises comfort, crafting a tranquil space that integrates elements of handcrafted design for a personal touch. The L-shaped sectional sofa is piled high with textured cushions, inviting you to sink in and relax. The balanced use of colours and materials creates visual harmony.
This space opens out into a lovely terrace area, where Anshu indulges in her favourite pastime—gardening! As she tells us, “The house we lived in previously did not have a lot of space. In my childhood home, my mother used to enjoy gardening and helping her made me feel good. Now that we have our own terrace, I am able to pursue my old hobby!”

Anshu’s terrace garden boasts a lovely collection of potted plants, judiciously arranged to harness the sunlight. Her young daughter loves to potter around in the garden, continuing the family tradition! Anshu has filled her indoor spaces, too, with plenty of greenery. Every nook and cranny is filled with lush indoor plants, helping to add bursts of vibrancy to each space and keep the interior looking fresh and bright. Variegated greens thrive in an assortment of pretty ceramic pots and terracotta planters.
The entertainment centre was finalised after a great deal of thought. Avinash tells us, “After endless discussions, this design was finalised by my wife. She wanted it a certain way, and I completely agreed with her decision!” The couple spends a lot of time in this space, and in Anshu’s words,” We spend most of our time right here. So obviously if this hall looks great, it makes one feel good!”
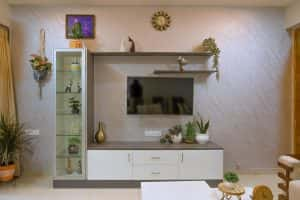
The floor-mounted unit in white and grey is modern and minimalistic, with a tall glass-faced cabinet to one side, where Anshu has displayed collectibles that hold special meaning. Long floating ledges hold an assortment of artefacts (and yes, plants again!) while a backdrop of textured ivory wallpaper ties the whole look together.
Demarcating the living room from the dining and kitchen is a floating partition wall fitted with a console, on which Anshu has displayed her prized bonsai. On the wall above, a colourful dream catcher with tassels holds pride of place. In the dining area, the designers have thoughtfully planned a layered approach to artificial lighting, keeping the lack of adequate natural light in mind. Hidden cove lights in the ceiling cast a lovely glow, while recessed spotlights keep the ambience bright and inviting.
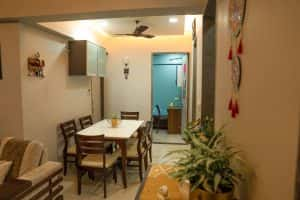
There is a well-defined sense of scale and lovely articulation of spaces, with the ivory and brown palette acting as a unifying thread that runs through the house. The six-seater dining table is simple and modern and fits perfectly into the compact footprint.
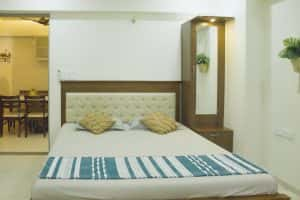
Leading off from the dining is the master bedroom, tastefully done up in shades of ivory and brown. Personal touches in the form of a macrame potholder on the wall and a warm handloom runner at the foot of the bed add warmth. The bedside unit does double duty as a dressing table, with a tall, mirrored shutter and plenty of storage behind. Fitted floor-to-ceiling wardrobes in a mix of light and dark wood-finished laminates are practical and utilitarian. The addition of a loft maximises storage, offering extra space for suitcases and other bulky items. Next to the balcony door, a bookshelf unit can be used to store odds and ends, keeping the bedroom fuss-free and beautifully organised.
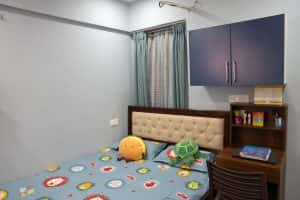 Both children share a bedroom, which is done up in a cool palette of blue hues against a backdrop of white. The designers have married a traditional wood-themed canvas with contemporary structure and minimalistic styling, resulting in furniture that has mixed nuances. A toy storage unit combines open shelves with closed storage, neatly keeping all the children’s belongings out of sight. One entire wall is taken up by the two-tone wardrobe unit in blue and white. There’s ample space for the children’s clothes, books and other essentials.
Both children share a bedroom, which is done up in a cool palette of blue hues against a backdrop of white. The designers have married a traditional wood-themed canvas with contemporary structure and minimalistic styling, resulting in furniture that has mixed nuances. A toy storage unit combines open shelves with closed storage, neatly keeping all the children’s belongings out of sight. One entire wall is taken up by the two-tone wardrobe unit in blue and white. There’s ample space for the children’s clothes, books and other essentials.
“Our five-year-old is the naughty one, always playing!“ Anshu tells us, “He scribbles with pencils all around the house, but I keep cleaning it!” Mindful of the playfulness of the little ones, the HomeLane team has made sure to use surfaces and finishes that can be cleaned with just a quick wipe.
Dipped in calm and soothing colours, the bedroom is devoid of any display of frivolous luxury and is designed to exude tranquillity. On one side of the bed, the compact study desk is fitted out with overhead shelves and slim drawers below the tabletop. Large overhead cabinets in blue offer additional space for storage.
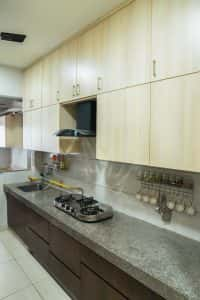
Characterised by a two-tone palette of light and dark wood finishes, clean lines and minimalism, the kitchen is designed to heighten convenience. Both functionality and aesthetics are given their due, with essential utensils, spices and condiments within reach and easily accessible while cooking. The backsplash is utilised effectively for hanging cups and ladles, spice jars and cleaning solutions, keeping the counters clean and clutter-free. Push-to-open cabinet shutters add to the streamlined look.
Avinash is all praises for the teamwork between the designers and the execution team, which resulted in the completed home being handed over in super-quick time. “The entire interior took just around 20 to 25 days from start to finish, after the designs were finalised!” he says, adding, ”We took a whole month to finalise the design, and we were in constant touch with the team. Local vendors would never have spent this much time with us, and I think that was what stood out for me!”
The couple also found the entire design process very easy, largely due to the 3D visuals which were shown to them on HomeLane’s platform Spacecraft. Avinash explains, “Just the way we experience 3D movies, we were able to see the visuals of our home, and could easily understand how it will actually look when finished. And it looked the same!”

They loved the quality of the materials and the workmanship too. As they were quick to point out, “Our friends have recently completed their interior, and the materials used there – by a different vendor – are very different and not up to the mark at all!”
Would you like the HomeLane team to step in and work their magic on your home, too? We’re ready if you are!

