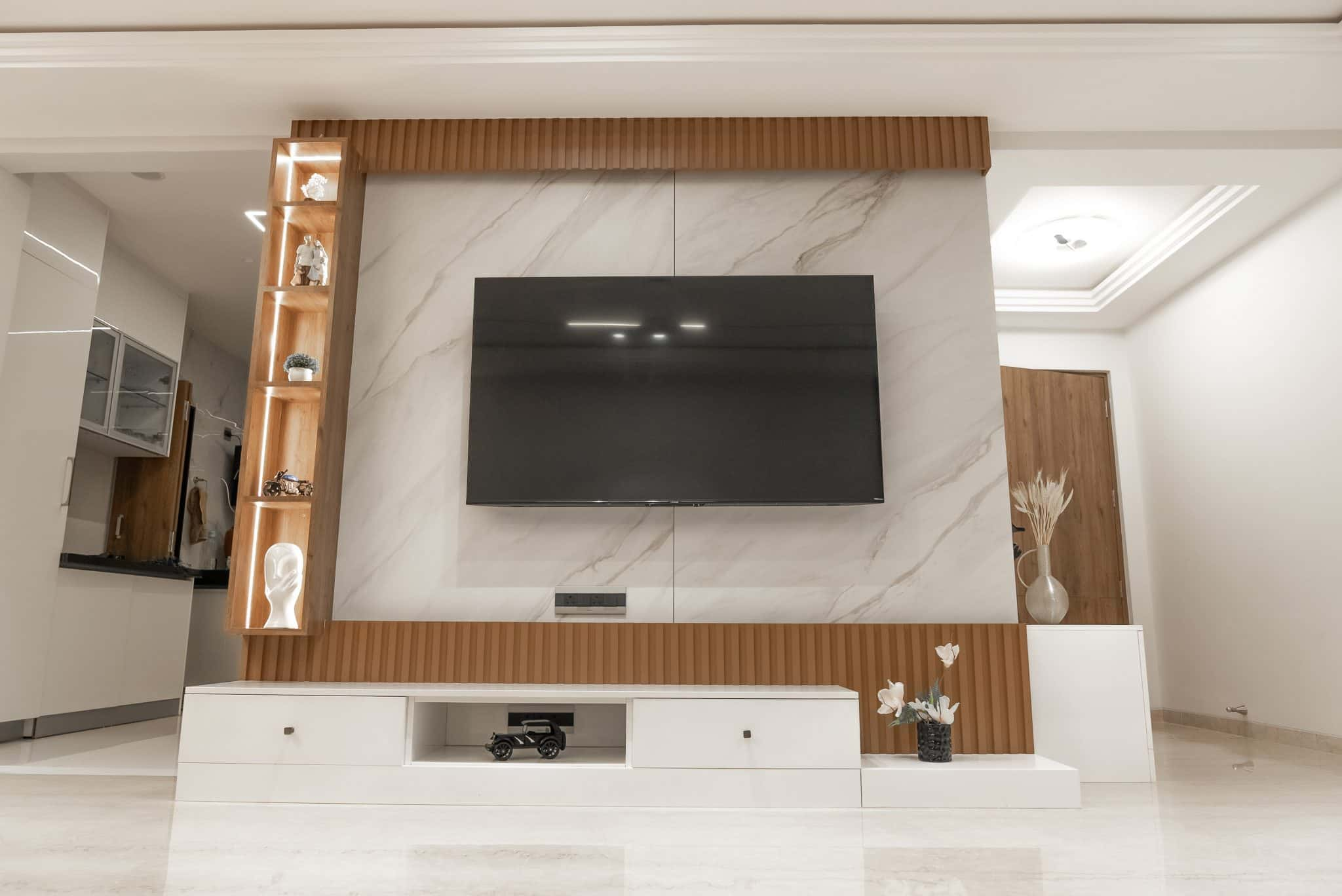Piyush and Smitha had a very simple home décor objective — they wanted an interior that was tastefully designed within their budget, with comfort as a top priority. They opted for a palette of neutrals, providing HomeLane designer Anamika Jain with a versatile canvas on which she could craft her magic. Anamika has skilfully woven together minimal, yet luxe elements to fashion a home that channels ageless elegance.
Using a backdrop of marble and a mix of high gloss and metallic finishes, this décor theme integrates disparate elements to exude warmth. A predominantly neutral palette always runs the risk of appearing mundane; here, little pops of colour in the form of carefully curated accents and artefacts elevate the aesthetic and dispel the ordinary.
Let’s take a walk through Piyush and Smitha Patel’s home, and watch Team HomeLane’s design expertise unfold!
The design narrative that runs through this home is consciously simple and refined, with practical utility at its very core. The Patels do not wear shoes in the house, and the spacious entryway features a shoe storage unit in matte white laminate that is designed to hold their footwear and street essentials. Muted colours and fine detailing add a touch of class to the refined, luxuriously appointed living room. The plush leather sofas in rich ivory are high on comfort and easily fall in with the sumptuous vibe. Subtle, strategically designed ceiling lighting adds depth and creates a warm and inviting atmosphere.
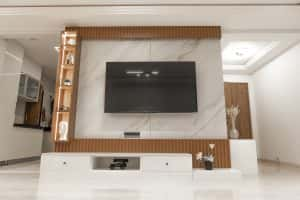
Doubling up as a partition between the living and dining zones, the TV unit is a statement piece that adds both functionality and style to the living room. Fluted panelling in wood against a marble backdrop adds texture and contrast. A long glass display unit to one side shows off Smitha’s collection of display artefacts, while soft-close drawers below hold gadgets and entertainment systems.
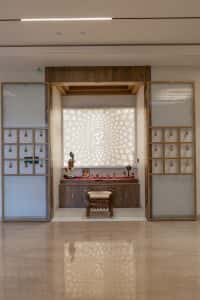
The Patels are a religious family, and their pooja room occupies pride of place in their home. Designed to blend tradition with a modern outlook, this space is designed with doors that are made of fluted translucent glass and square gold-framed openings with tiny bells. Within, the marble-encased mandir space has a pyramidal wooden ceiling, wooden drawers below to hold pooja essentials, and a backlit glass panel with a mandala design. The doors fold back completely against the wall when opened, creating a sense of openness.
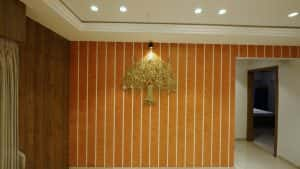
In the dining room, an accent wall wallpapered in warm tangerine and cream defines the accent wall, and is accentuated by a stunning mural of a gold Bodhi tree.
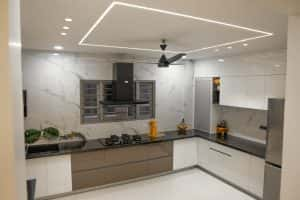
Sleek contemporary cabinetry, thoughtfully designed accessories and an ergonomically designed layout come together to create the highly functional kitchen. The focus is on simplicity and practicality, with easy maintenance a primary prerogative. The spacious U-shaped layout features two-tone acrylic cabinets in glossy white and grey. The push-to-open, handle-less cabinet faces ensure a crisp and streamlined appearance, combining minimalism with the comforts of modern functionality.
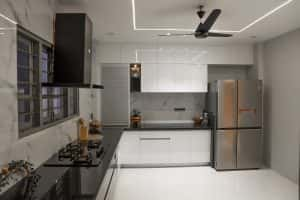
Upper cabinets are restricted to two sides in order to maintain the visual depth and add to the spacious, uncluttered feel. A tall pantry unit at the entrance to the kitchen provides ample space to hold monthly groceries and kitchen essentials. Overhead cabinets in glass neatly store and display glassware and mugs.
Designer Anamika’s storage solution for the family’s monthly grain supply is both practical and space-efficient. Large grain storage boxes are accommodated on a trolley with wheels, which can be pulled out easily to access the heavy grain containers. The clever design includes a removable skirting which can be removed when needed.
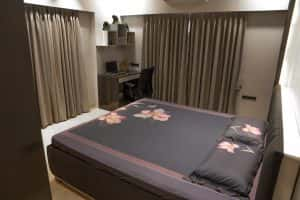
For the bedrooms, soft colours create a soothing backdrop, with each room maintaining its own unique design narrative. The master bedroom embraces a minimalistic aesthetic with simple detailing. Here, Anamika has continued the palette of neutrals, with the wardrobe wrapped in rich walnut and mazo beige high-gloss shutters.
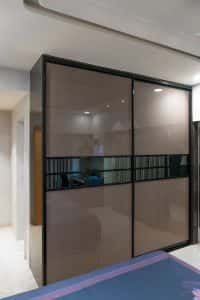
In the children’s room, Vishwa, the young lady of the family, opted for a grey theme; while her brother Jian preferred white. Anamika crafted a two-tone palette that delighted both the children, giving them a large floor-to-ceiling Armadio wardrobe with ample space to house their clothes, books and toys. The upper shelf is essentially a loft space to store suitcases, and she has designed a mix of shelves, drawers and hanging spaces in the lower part of the wardrobe.
As the space in the room was limited, the focus was on optimising the layout and ensuring adequate movement area. “The use of smoky grey rendered the room a bit dark, and we softened the look by adding some curves to the ceiling!” the designer explained.
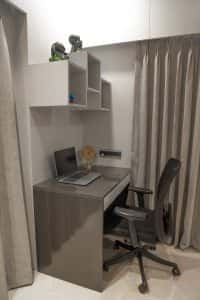
A study desk is tucked into a corner and offers plenty of overhead storage space for study books and stationery. The rich ivory walls and ceiling bring out the cool grey hues in the room, creating beautiful contrast within the chic, modern colour palette.
In keeping with Piyush and Smitha’s requirements, the designers have sought to craft a home that embodies a refined and contemporary aesthetic with a clear emphasis on functionality. The narrative throughout is one of soft, understated elegance, with each element perfectly in harmony with the next, and tying back perfectly to the design vision.

Loved this home, and want to give your home a touch of the HomeLane magic? Get on a call with our expert design teams right away!

