When Atul and Arti met HomeLane’s design team, they had already run the gamut of many other designers and found that all of them fell woefully short of their expectations. As Arti explains, “When we stayed here 13 years ago, we had done up the interiors, but the design was not modular. We contacted many interior service providers, but even at the very beginning, we were not getting the response we were looking for. HomeLane made the process smooth and hassle-free, and it was an easy decision to go with them!”
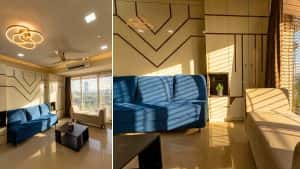
Their Mumbai home caters to the needs of a multi-generational family, meeting the needs of each of the occupants with the utmost attention to detail. Thoughtfully curated accessories and decor elements, including light fixtures and artwork, add a touch of sophistication, enhancing the aesthetics of each space. Laden with elegant patterns and luxe overtones, this airy and spacious interior is sleek and comfortable— all they could have ever asked for!
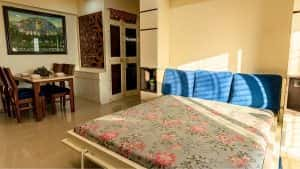
“We are actually living here only—our living room doubles as our bedroom!” Arti laughs. The ingenious utilization of space in the living room is evident, particularly with the clever inclusion of a pull-out bed. During the day, the living room seamlessly transforms into a cosy seating area, with plush sofas and stylish décor; while at night the pull-out bed provides a comfortable sleeping option for the couple.
The family is very religious, and a demarcated space for daily prayers was a must-have. At the far end of the living space, the pooja mandir has been carved out of the passage adjacent to the dining nook and is enclosed by decorative jali work and an ornate door.
A Rajasthani-style painting of Krishna and Radha is the backdrop to the four-seater dining table, topped with beige Quartz. The pooja room can be viewed through the CNC-cut jali screen to one side.
The son’s room is unique and reflects his personal style. Explaining his brief, he says, “I wanted my room to include a fully functional home office. HomeLane really did a great job – they understood our style, what we actually wanted, and made sure that our requirements were all met!”
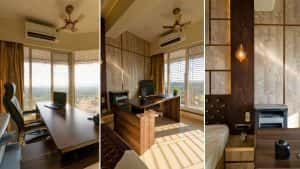
Done up in dark brown and beige with teak wood accents, the spacious bedroom incorporates a large work desk with a side unit, beautifully designed to hold files, stationery, and office peripherals.
The spacious floor-to-ceiling wardrobe is fitted with sliding mirrored shutters that reflect the light and make the room appear larger than it is. The horizontal etching on the glass gives a contemporary look. Finely detailed wall cladding in marble complements the wardrobe, providing a luxurious and sophisticated backdrop.

The couple’s identical twin daughters wanted to have two study tables and a spacious wardrobe in their shared bedroom. They were very pleased with the result, and felt that their room looked like a five-star hotel! “The designer has made sure that everything was accommodated in our room – they paid attention to even the smallest pillar, and covered it to create a bookshelf!”
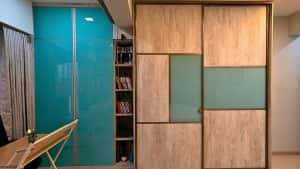
Done up in shades of sky blue and light wood, the panelled wardrobe is all about utility and convenience. With separate sections for each of the girls, the wardrobe has been designed with streamlined storage that is easy to access and keeps all their clothes and essentials well organised.
The spacious interiors of the wardrobe are custom curated with separate spaces for books, bags, and casual and formal outfits. Lockable drawers hold the girls’ jewellery and valuables.
A pull-down Roman blind effectively separates the study area from the sleeping area, for times when one of the girls has to stay up late to study or complete assignments, without disturbing the other’s sleep. Next to the window, a dressing space has been thoughtfully carved out with a mirror and storage shelves for make-up and grooming essentials.
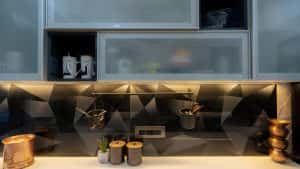
Functional and sleek, the compact parallel kitchen offers a black-and-white visual and is designed to be clutter-free and ergonomic. Cooking is a breeze – this design ensures that everything is right within reach, optimising workflows and making the kitchen highly functional.
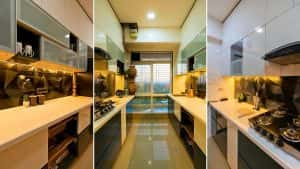
Arti still follows traditional styles of cooking, and the designer was happy to make room for earthen matkas, brass utensils and wooden canisters without which her kitchen would have felt incomplete! While the full-length glass windows at the far end allow ample light to stream in, task lighting below the cabinets and ceiling lights ensure that the entire space is well-illuminated.
Geometric graphics in the tiled backsplash add a cool, contemporary flair, neatly tying up the black and white colour palette in the kitchen. A mix of glass cabinets with lift-up shutters and open shelves holds everyday cups and glassware.
A second row of upper cabinets makes the best use of available space in the compact kitchen, effectively doubling the storage capacity in the kitchen and making the most efficient use of the vertical space.
Arti was very happy with the support that they received through the whole process from the HomeLane designer. “Even when we needed some help late at night, he would patiently clear my doubts “! Atul’s smile speaks volumes as he sums up their HomeLane experience, “Everyone is happy in my house – my parents, son, daughters and my wife!”

For Atul and his family, choosing HomeLane was the best decision they could have made! Would you like our expert designers to bring your home décor dreams to life? All you have to do is give us a call, and we’ll take over from there!




