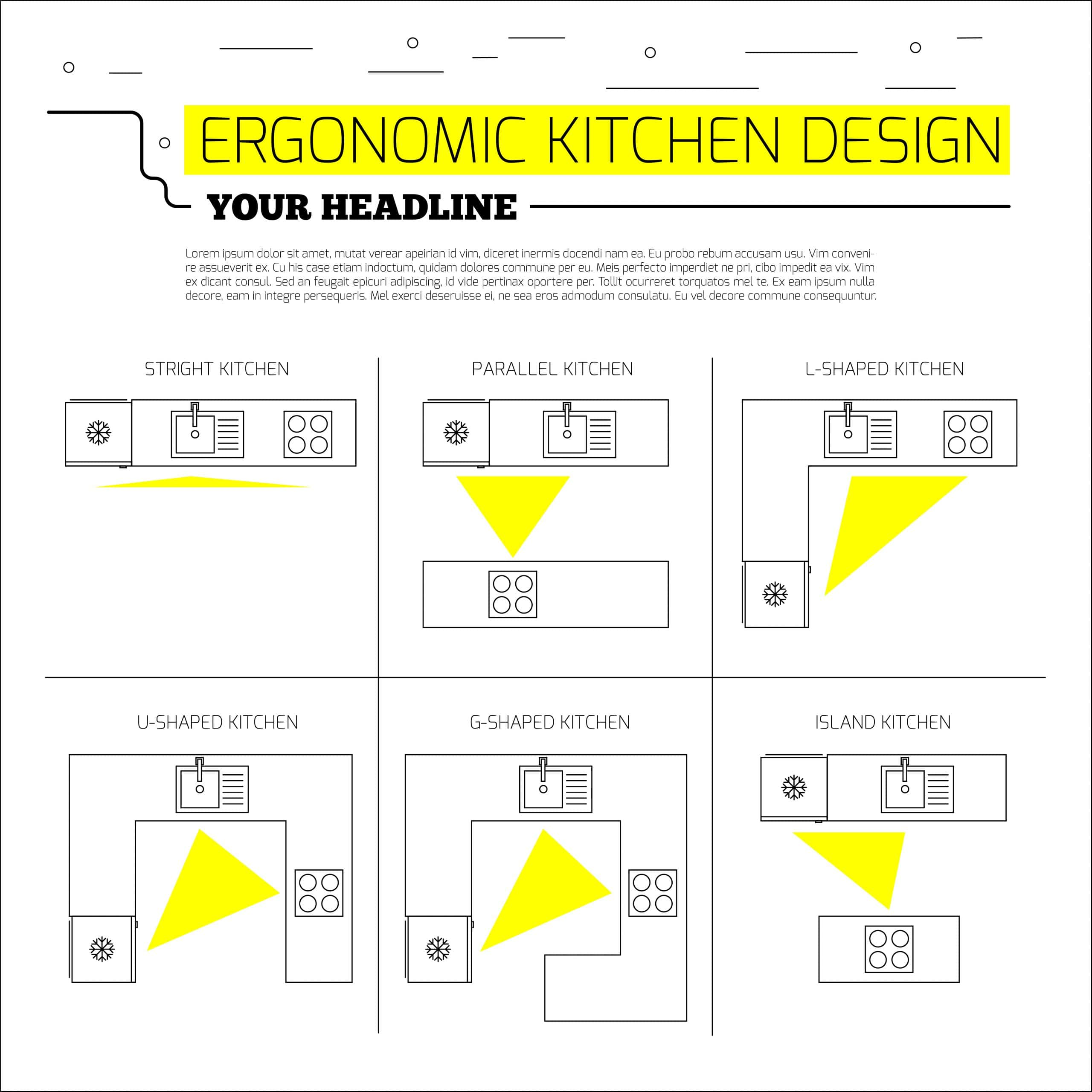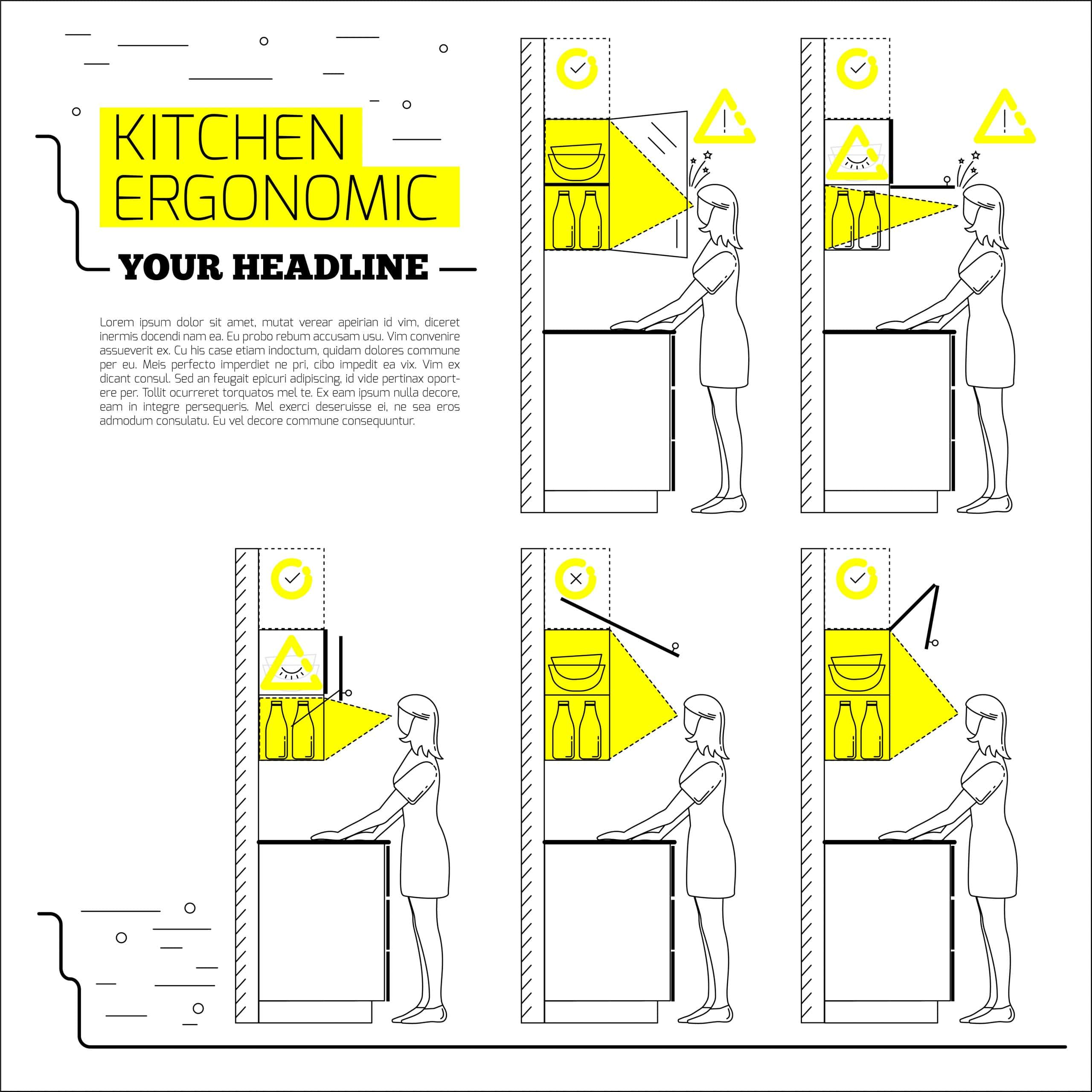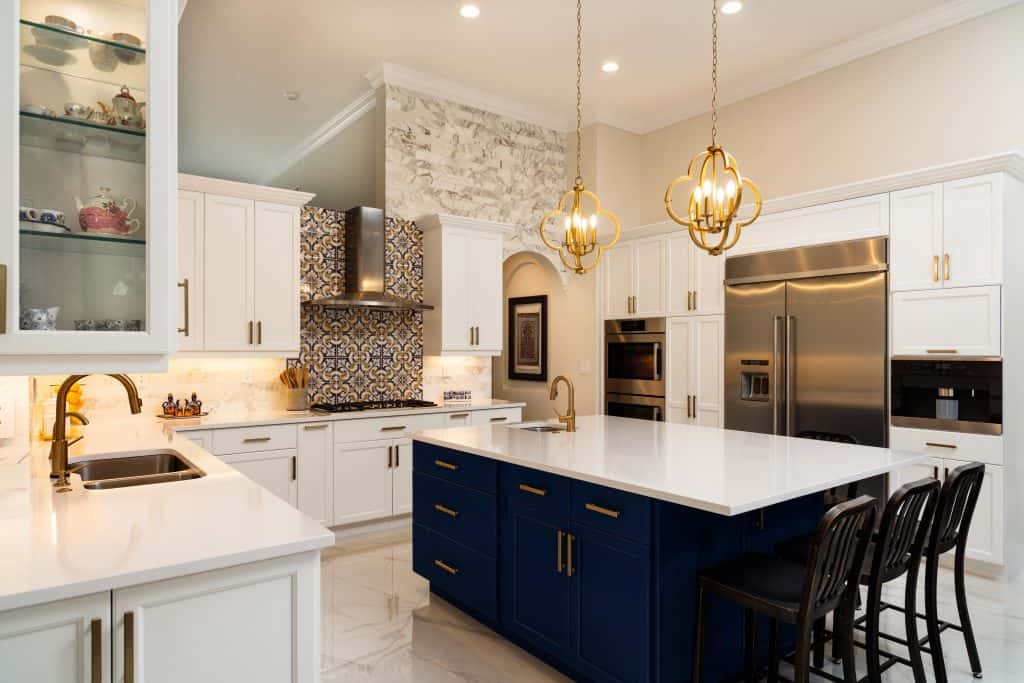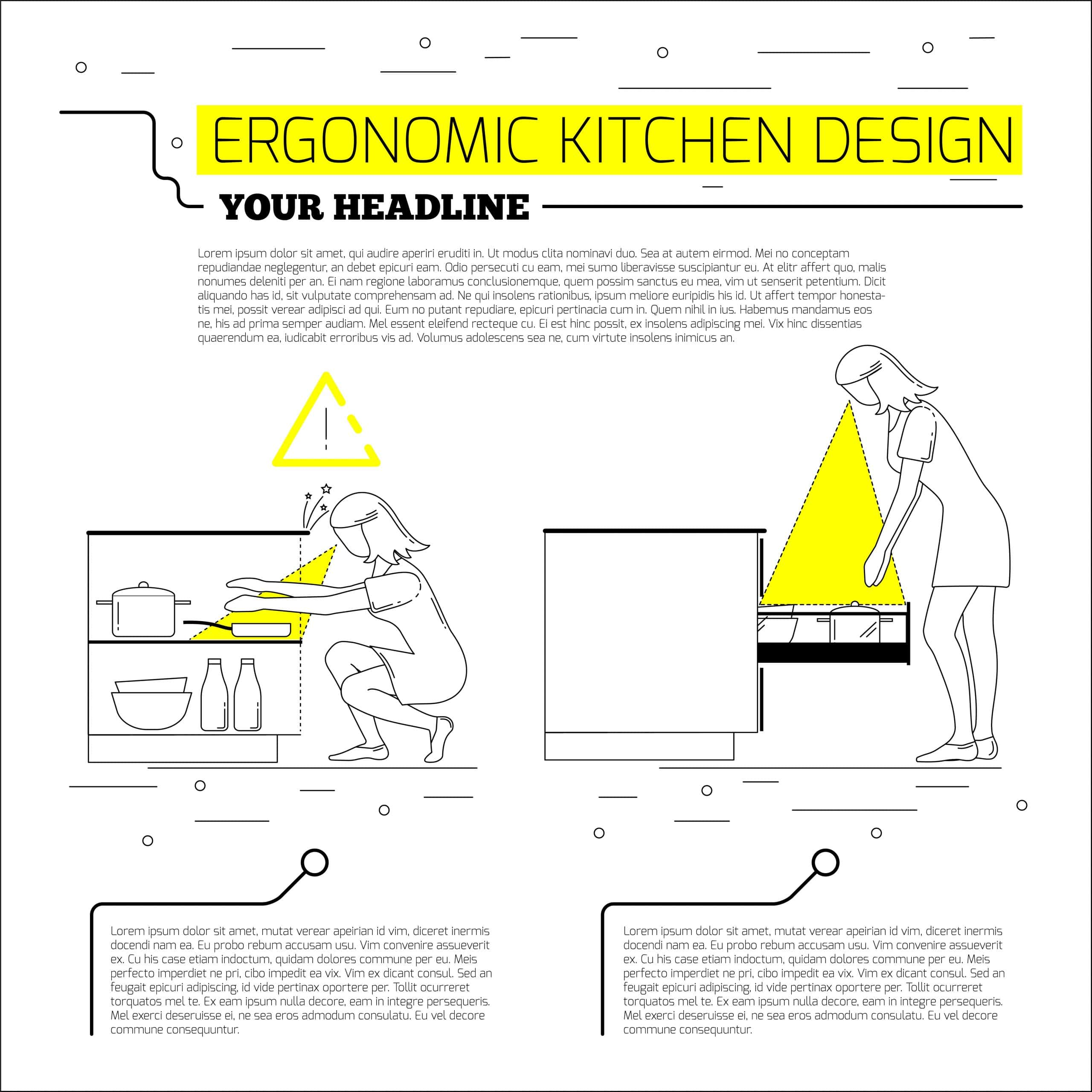One of the most visited areas in the house is the kitchen. It becomes imperative to create a kitchen space ergonomically that helps you to ease your time here. Nobody likes a congested working area, where movements are restricted, and one tires out easily with limitations. Thus, it is significant to acknowledge and revamp your kitchen ergonomically.
What is ergonomics?
The branch of ergonomics investigates the relationship between an individual and the objects they use in their regular life. It tracks the coexistence between the person and their engagement with the things to optimize the movements and locations to avoid any unnatural harm to the body. Raising a kitchen ergonomically ensures a safe space for working and movement and helps you do your work comfortably without tiring yourself excessively.
What is an ergonomic kitchen?
An ergonomic kitchen creates maximum optimisation for your activities and allows you to work comfortably with minimum moves. It ensures easy work and is created not to tire one out quickly. Here are some characteristics of an ergonomic kitchen-
1. User adaptability
An ergonomic kitchen is made for user adaptability and comfort. This ranges from the countertop height, lighting, storage, availability of products, and so on.
2. Excellent work-flow assurance
The kitchen layout should be formed based on the kitchen work triangle that connects the cooktop, sink and refrigerator. The distance between these three divisions should be unobstructed and minimum for maximum work done in cooking, cleaning, and storing.
3. Standardized utensil storage
The utensils are stored in separate cabinets as per their shapes and sizes to make the kitchen ergonomic. This is done to avoid over-stacking and toppling of objects and create a neat space. One can choose a modular kitchen with accessories for U-shaped or L-shaped kitchens that cannot have separate cabinets.
4. Assembled storage space for consumables
The edibles should be stacked in single-layered drawers so that they can be spotted quickly. They should be segregated according to their sizes and shapes so that none gets covered beneath the other or topples over.
5. Efficient lighting in all kitchen zones
There should be sufficient lighting spread across the entire kitchen. The cooking zone should have a focused and bright light for better vision during cooking. The countertops should have small LED lights or any other preferable that deny any shadow to be cast and obstruct activity.
Advantages of an ergonomic kitchen
The kitchen ergonomics mainly revolves around these five zones-
- Consumables food
- Non-consumable food
- Cleaning Area
- Preparation zone
- Cooking zone

Applying ergonomics to all these zones ensures many benefits to the user.
Firstly, an ergonomic kitchen reduces costs. Reduction in ergonomic risk factors allows the prevention of costly MSDs. Maintaining ergonomics allows significant cost savings along with multiple indirect costs. It causes an average reduction in incidence rates, musculoskeletal disorders, lost workdays, restricted days, workers’ compensation costs, labor costs, etc.
1. An ergonomic kitchen will boost your productivity.
Ergonomics in the kitchen will facilitate better posture, less motion, decreased exertion, good heights, and reach in an efficient workspace. This allows you to be more comfortable and work more. It is designed to an individual’s ease, is gentler on the body, and is the most comfortable way of living.
2. Ergonomics in the kitchen improves the quality of work.
Poor ergonomics only causes frustration and fatigue to the workers who do not want to engage in high force requirement chores. A kitchen with easy movement and maximum optimized workspace allows them to move freely and do their job without any hassle.
3. An ergonomic kitchen boosts and improves employee engagement.
An employee takes note of the company’s efforts towards maintaining a healthy and safe working environment for them. If the employee experiences no fatigue or discomfort during the work hours, it boosts his morale, lessens employee absenteeism, and creates an excellent turnover for the company.
4. Ergonomics creates a safe co-op experience in a company.
The company’s efforts towards creating a healthy space for the employee, taking note of their hassles, and opting to improve upon them builds mutual trust, which is beneficial for the employers and the employees.
How to make your kitchen ergonomically sound?
An ergonomic kitchen increases efficiency and productivity. It creates a fun working area devoid of lethargy and unnecessary body pain. Here are a few ways to make your kitchen ergonomic-
- The space between the appliances should be kept unobstructed. One should follow the kitchen work triangle rule to facilitate working between the cooking area, washing space, and refrigeration.
- Ideally, you should maintain a distance of 1.05 – 1.2 meters between the benches and fixtures. Space can extend up to 1.4m, but anything lesser will make the kitchen congested and inefficient.
- It is advised to not store the dishes above the dishwasher but somewhere nearest to it.
- A bench height from 850mm- 920 mm should be maintained concerning any individual’s ease. Anything improper would give someone a severe backache.
- You should maintain a proper distance between the stove and range hood to avoid getting hurt while working. Instead of cabinets, it is easier to install drawers. It puts less stress on the back and helps in finding objects quickly.
- It is necessary to have appropriately lit work zones to avoid any mishap.
- Consider installing a sprung floor since it is soft and absorbs shocks. It supports the legs while you are standing and working in the kitchen.

Conclusion
Thus, kitchen ergonomics is one of the most comfortable and economical ways to save up and give yourself an easy and fun time in the kitchen.
Change your kitchen interior and get your dream modular kitchen with homelane.com, HomeLane is India’s preferred home interior brand. With its presence across India, HomeLane has established itself as a key enabler for homeowners in furnishing their dream homes. We are an end-to-end home interiors brand and help homeowners set up their personalized home interiors in a predictable and pocket-friendly manner. Visit homelane.com today and book a free home interior consultation.






