Kitchens are meant to be places of utility and efficiency. You need to have the right appliances where you need them, all utensils and gadgets must be within reach, and the entire space should be designed with keeping chores in mind. For homes that have two cooks, the planning must be even more elaborate.
But that doesn’t mean your kitchen should look boring and plain. There are many ways to design a kitchen for two cooks, keeping practicality and aesthetics equally intact.
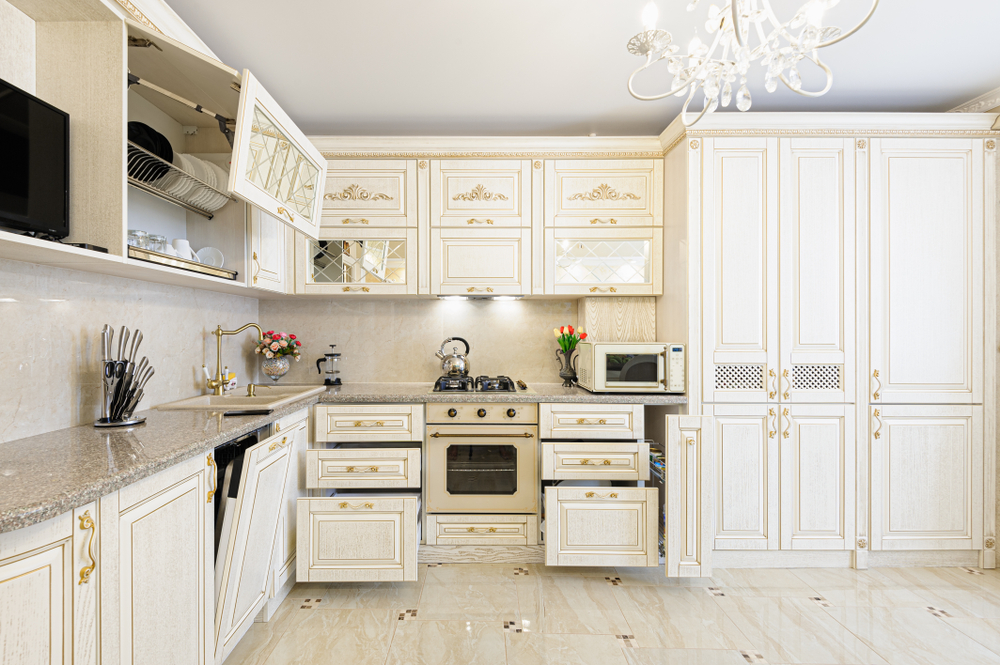
The personality of the cooks also plays a role in the kitchen design. Decide whether you want it to be an open kitchen, a traditional cooking setup, or a high-tech modern kitchen with fancy appliances.
Best Ways to Design a Kitchen for Two Cooks
Kitchen designs for two cooks require careful planning, visualisation, and execution. With the right ideas in mind, you can design an elegant kitchen space without compromising on usability. After all, the kitchen is the comfort zone of a house where you’ll spend some of the best times cooking with your partner or family members.
Have Loads of Counter Space
Lack of counter space is a nightmare for any cook. And if there are two cooks in the kitchen, less counter space will make for a horror story. Design your kitchen in a way that each cook gets maximum counter space for individual tasks.
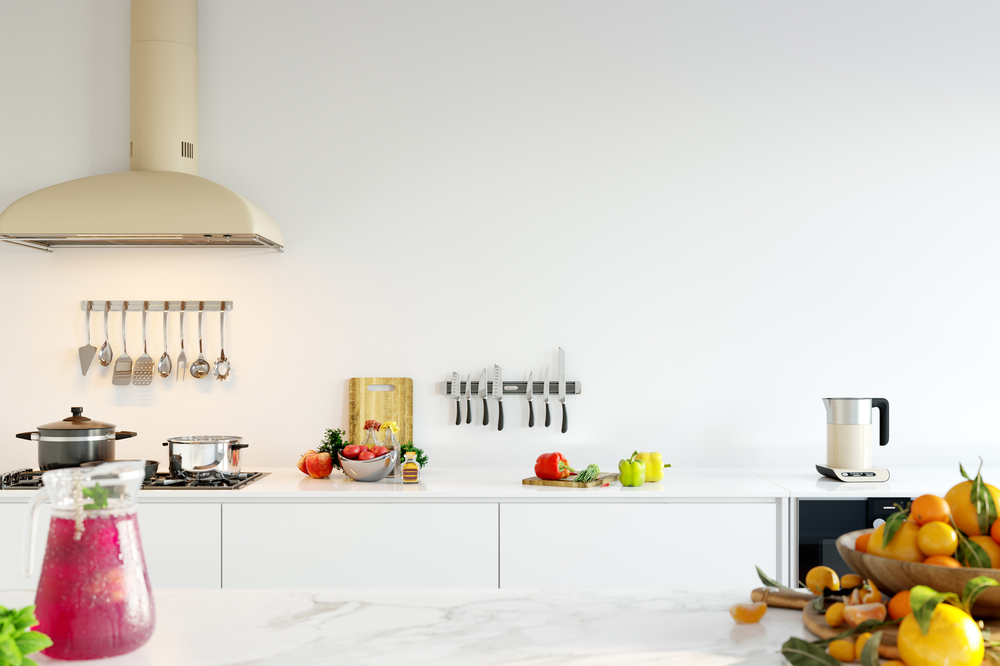
Assign different counter sections for chopping, slicing, and dicing, along with washing dishes and other cooking activities like marinating, assembling, etc. Separate areas for these regular tasks will help you save time and cut down arguments between the two cooks.
How About an L-Shaped Kitchen?
A foolproof way to turn a basic kitchen into a designer’s delight is to have an open floor design with L-shaped counters. This pattern makes a triangular work area that two cooks can utilise completely. You can have two gas stoves or ovens perpendicular to each other.
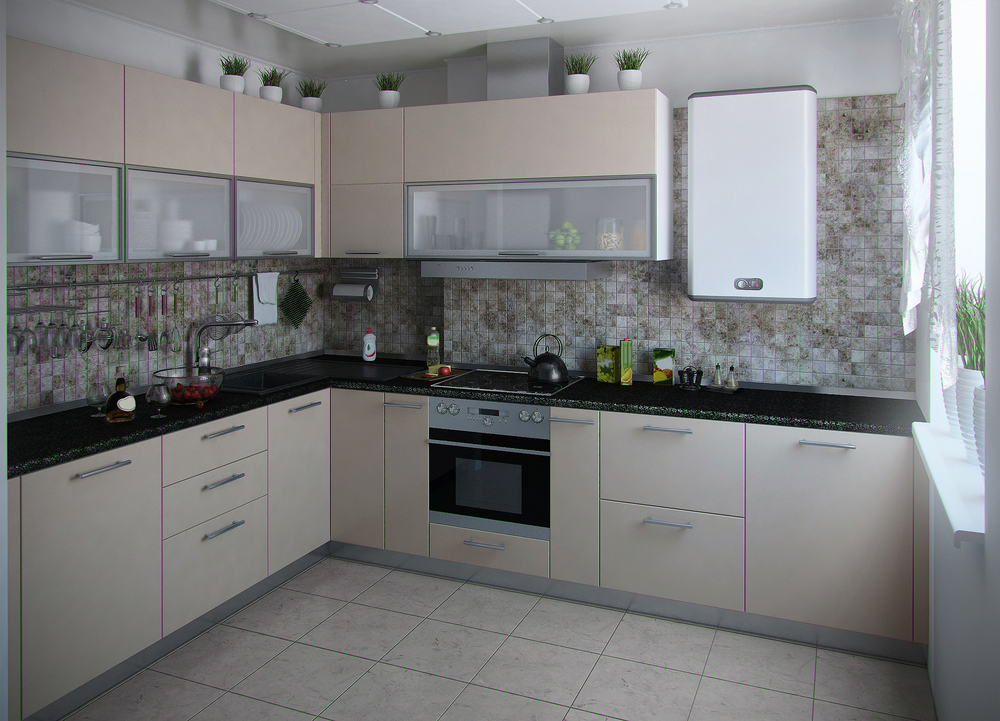
Separate workstations make it easier to coordinate tasks and plan the cooking session accordingly. L-shaped kitchen layouts also look great in modern homes and are a great fit for smaller kitchen spaces.
U-Shaped is Also Great!
A U-shaped kitchen is one of the most popular modern designs. This layout lets you install stuff on three walls of the kitchen. You can line these walls with appliances, drawers, cabinets, etc.
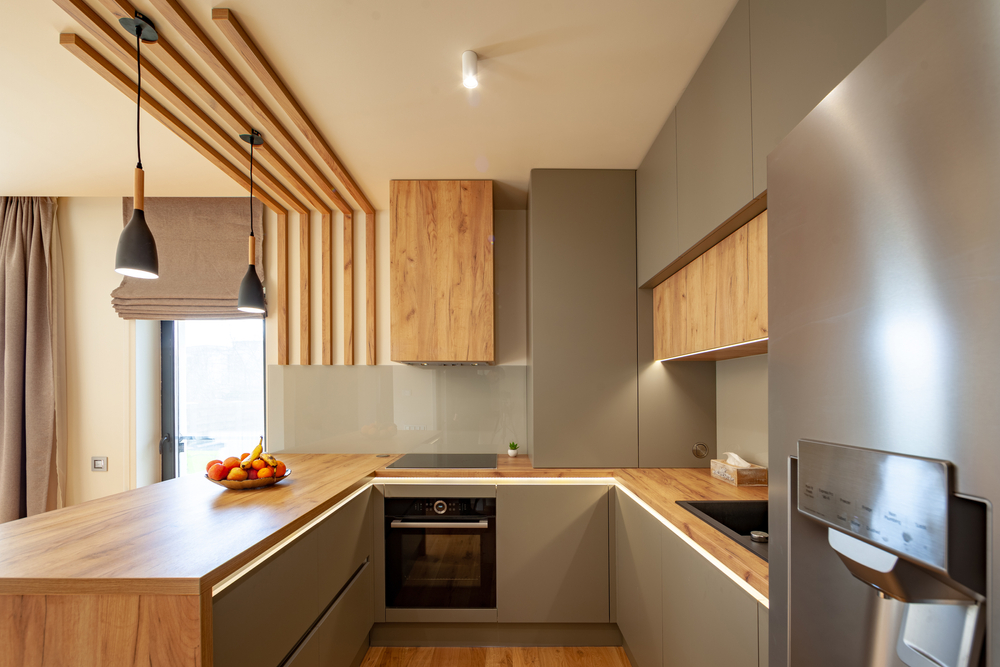
A U-shaped layout makes it easy for multiple cooks to move around to the stove, sink, and refrigerator. You also get lots of countertop space for designated cooking zones. This design works in small and large kitchens. If your kitchen is spacious, add a centre island or dining table in the middle for an eating counter.
Galley Kitchens Are In
A galley kitchen is designed with a corridor-like walkway between two parallel counters. It is highly space-conservant and best suited for smaller homes. You can install two stoves on opposite counters or keep the stove on one side and appliances on the other side.
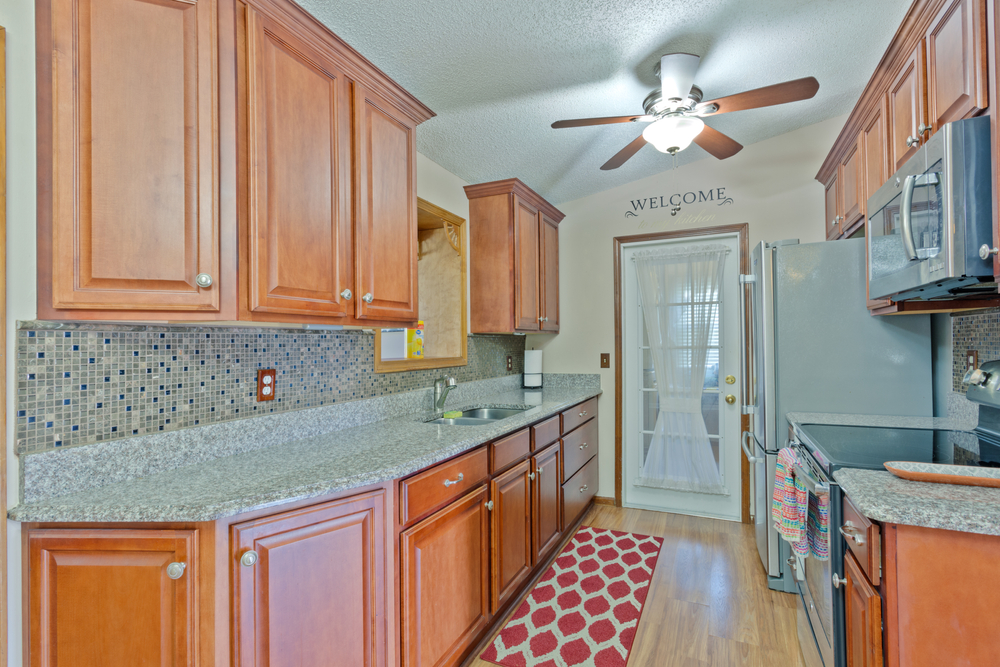
A galley kitchen, though built primarily for a single cook, can work well with dual cooks if you have enough walking space in the middle and a carefully designed cabinet layout for easy reach.
You Need Additional Fixtures
A two-cook kitchen needs additional fixtures, no matter how much you deny it. Install additional appliances, like two ovens, if you use ovens frequently. If your budget is flexible, look into long-term solutions like separate cooktops for each cook and organized pantries and drawers for individual preferences.
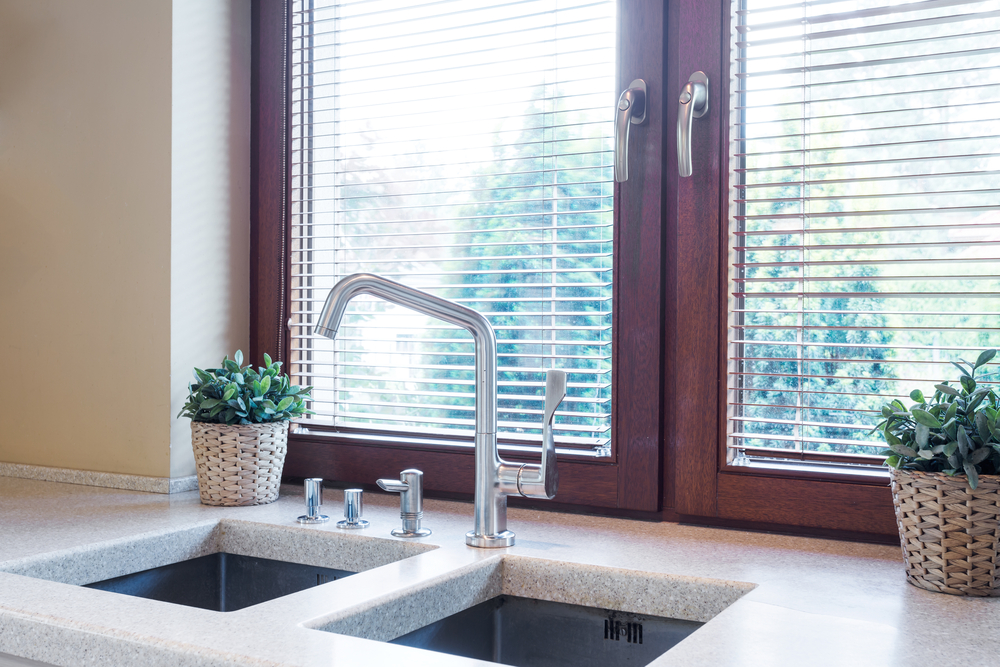
What you need most, though, is an additional sink for the second cook. Sinks are heavily used in all kinds of cooking and cleaning. So, it never hurts to have two sinks so both can get done with their dishes quicker.
Centre Islands for the Win
Kitchen centre islands are the focal points of most kitchens and can be utilised in various ways, depending on your cooking style. You can put the cooktop there or use it as a prepping centre. The centre island can house knives and cutlery for easy reach and also have built-in cabinets for extra utensils.
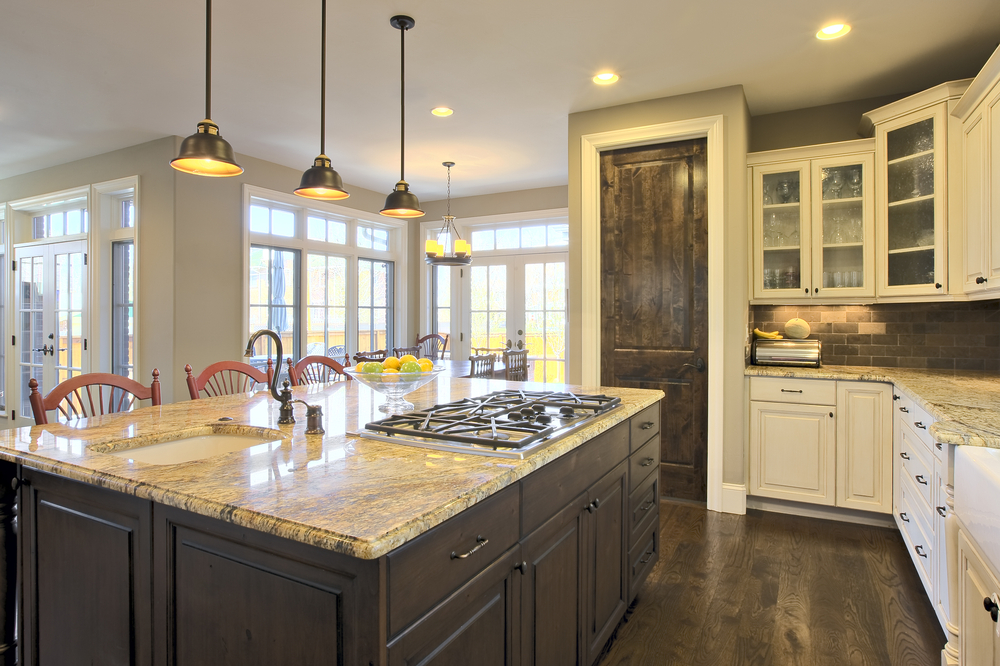
Apart from high functionality, centre islands look pretty and add versatility to your kitchen design. It also gives a classy vibe to guests. Most importantly, two cooks can work on either side of the island with smooth coordination.
Blend Two Tastes
Assuming you and your partner intend to spend quality time in the kitchen, it is a great idea to add some character to this space. And if both cooks have different tastes, a healthy blend never goes wrong. Add bits of your personality to the space, in terms of colour and design.
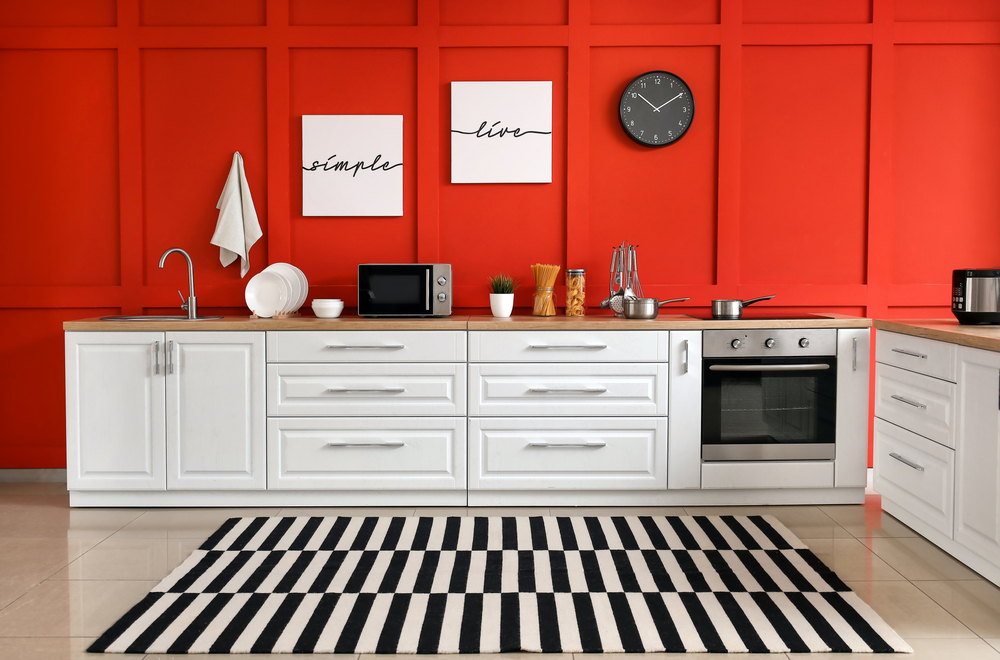
Display photo frames or crockery sets, pretty ceramic pots and plates, and install a black wall to leave messages and grocery lists for each other. Making the kitchen attractive and homely invites you to spend more time there, so you can turn combined cooking sessions into memorable moments.
The most important thing to consider while designing a kitchen for two cooks is to take both of their choices and needs into account. And if this is part of your family home, make sure kitchen time is fun for all.

To get better design ideas and smart appliance choices, check out HomeLane for help with redesigning your old kitchen or building a new one.





