This article will show you how to decorate your duplex home to give it a royal vibe by adding some socializing space, an open kitchen, and many other things.
What is a Duplex?
A duplex is a two-unit home in which the floors are connected internally via a staircase. The floor plan can vary, but there must be two interconnected units – no more and no less. Hence, they are different from houses with two floors, as the two floors are generally separate and independent of each other. Duplexes can be seen as the middle ground between having two separate houses and having one huge, fully connected home – it is connected, but with independent areas.

One can argue that having a duplex is a luxury in itself. But we can always elevate the wow factor by adding thoughtful details to the duplex house interior. We recommend the following tricks to beautify the duplex house interior design:
1. Statement Staircase
The staircase connecting the units is a quintessential feature of the duplex home. Why not add some pizzazz to it? You can go for a plant nook. Add indoor plants for a green space. You can use natural materials such as driftwood to create the steps. This will enhance the natural look of your duplex house interior.
Add a sturdy metal railing for support. Or you can embrace a gothic look by adding a spiral staircase with gold-coloured railings to emulate the look of a palace. Don’t neglect the stairway- it can be the focal point of the house. You can also use the materials of the staircase ( natural hardwood, granite etc. ) as the inspiration for the rest of the living area for a perfect modern duplex house interior design.

2. Utilise the Tall Walls
Duplex apartments often have a wall that is double the height since it spans both floors. Such extra-tall walls can look rather dull if left blank. They can serve as a great canvas to showcase art. Pick some space saving furniture for your duplex house interior, and buy supersized prints from your local museum store or get some online.
If paintings are not your cup of tea, look for interesting wallpapers or textured paint. You can also incorporate unique wardrobe designs with eclectic exteriors. Even adding a simple border will do the trick if you are looking for a cleaner, more minimal option.
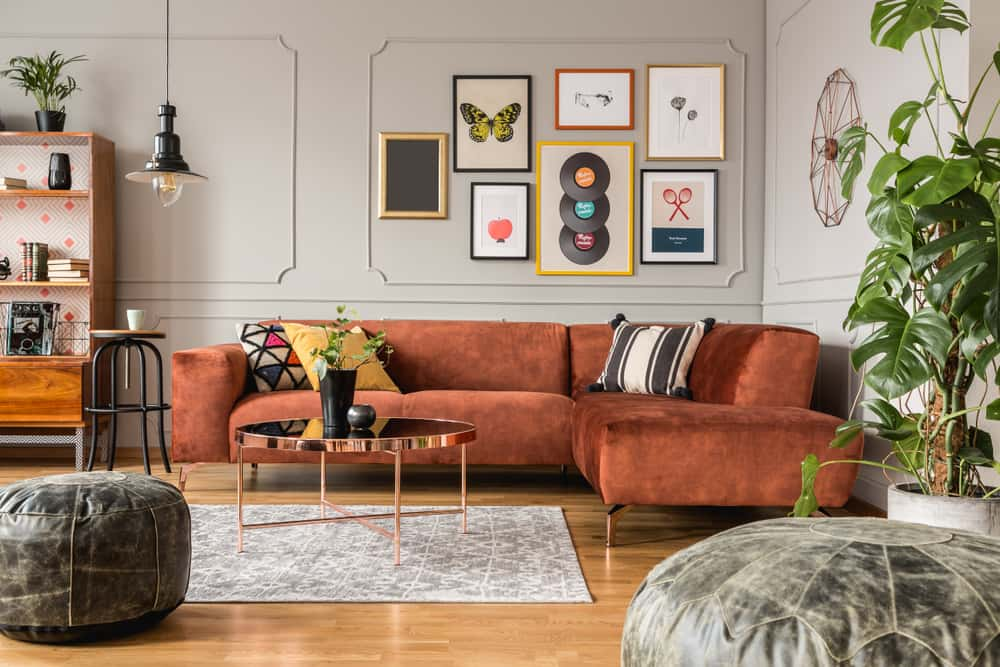
3. Create an Intimate Socialising Space
Common areas can sometimes be too large in duplex apartments. To create an intimate space, demarcate an area with a floor rug. You can then opt for living room designs with a formal dining table set or more casual sitting arrangements on the rug. Side tables and coffee tables can tie the look together.
You can even add a different wall colour in this area to differentiate it from the rest of the duplex house interior design. Create an inviting space that draws the eye and becomes a natural space that people gravitate to. You can find beautiful living room ideas at HomeLane.
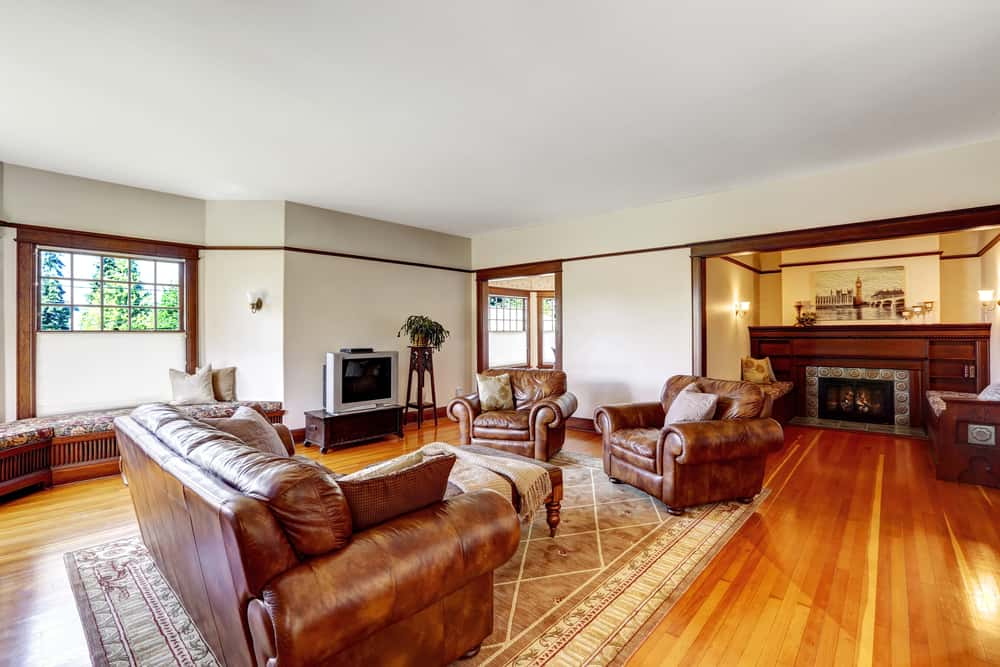
4. Open-Plan Kitchen and Dining Room
An easy method of introducing a relaxed feel is to pick modular kitchen designs with an open cooking area and dining room. This connects the two rooms and creates a broader area. This, in turn, allows houseguests to move from dining to kitchen areas without the confined feeling in a small duplex house interior.
This can also be easier on the people who are cooking, as they can freely mingle while rustling up food. You could even convert your kitchen island to a dining spot. You can find great options at HomeLane for modular kitchen designs.
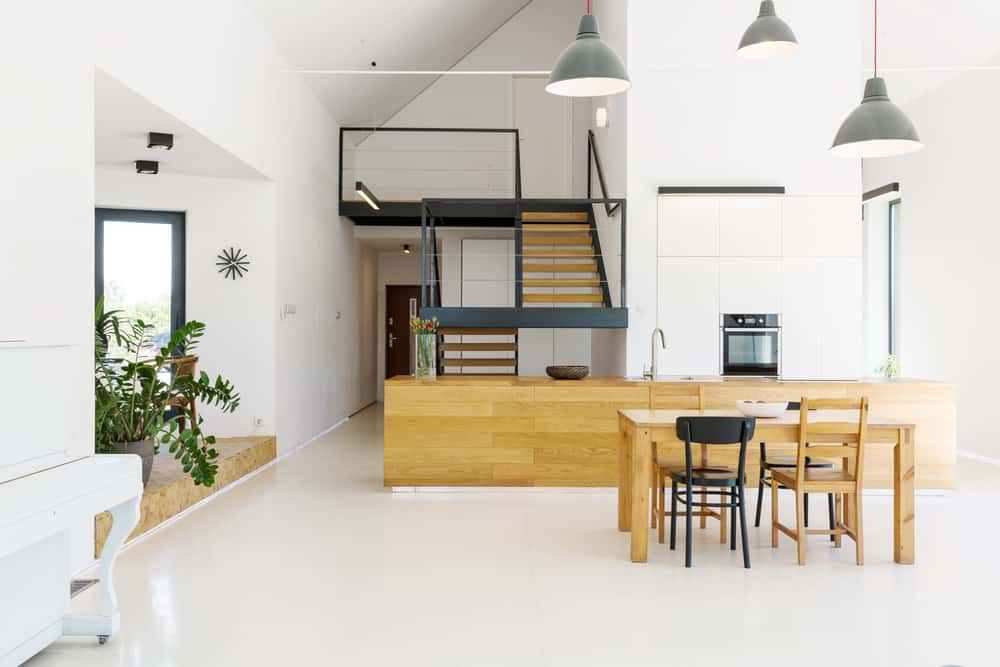
5. Play with Chandeliers
Since duplexes are likely to have a few double-height ceilings, an addition of hanging lights can have a stunning effect. Choose modern or vintage designs according to the theme of your home.
You can install chandeliers as part of living room decor or bedroom designs. If chandeliers are a bit too much for you, opt for pendant lamps. Hanging lights enhance the grandeur of a high ceiling.
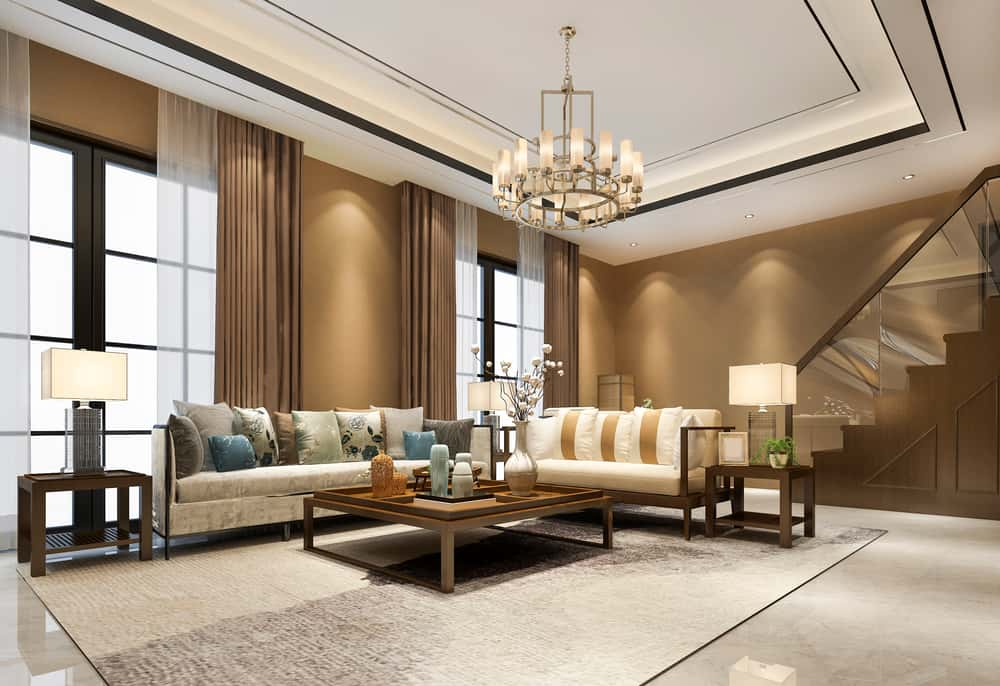
6. Minimalist Opulence
Embrace the luxurious look by choosing very few pieces of furniture with clean lines and no embellishments. Amplify the starkness of the open areas by leaving bare spaces. Add the bare minimum furniture, just enough to make the area functional. Build a workstation with cool home office designs.
Choose rich materials such as hardwood, velvet, and pure wool. Stark spaces punctuated with high-quality pieces will look very chic. And don’t forget to look for classy bathroom designs to complement the rest of the interiors. This whole scheme is a well-loved Indian duplex house interior design.
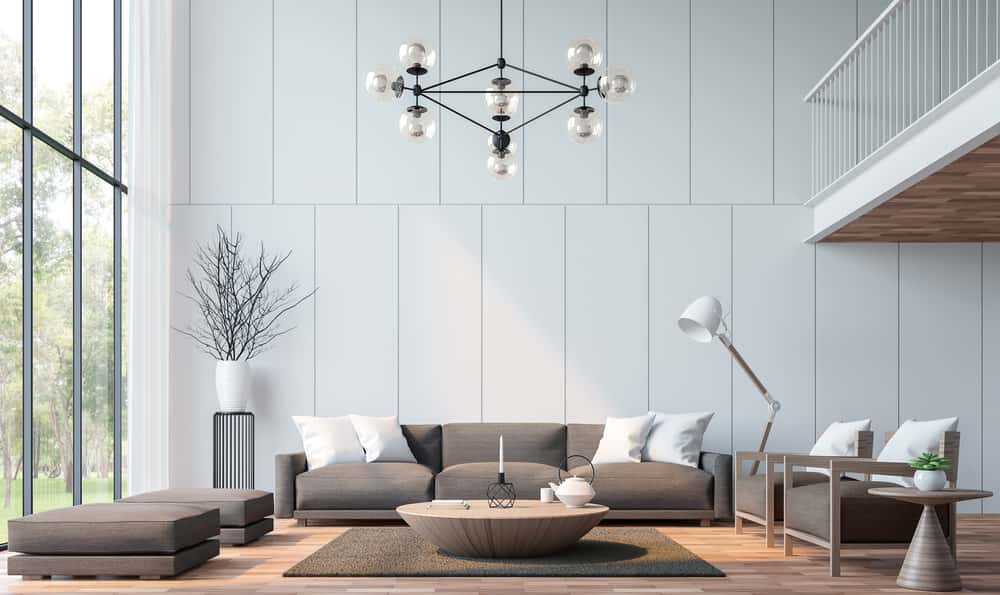
7. Connect the Interiors to the Outdoors
If the lower floor of your duplex is at ground level, it makes sense to have the hall area open to the porch. This way, you can create a duplex house interior design to provide your guests with the option of indoor or outdoor seating. You can go all out and build a pool and connect it to the hall! A small garden with a sitting area is another practical option.
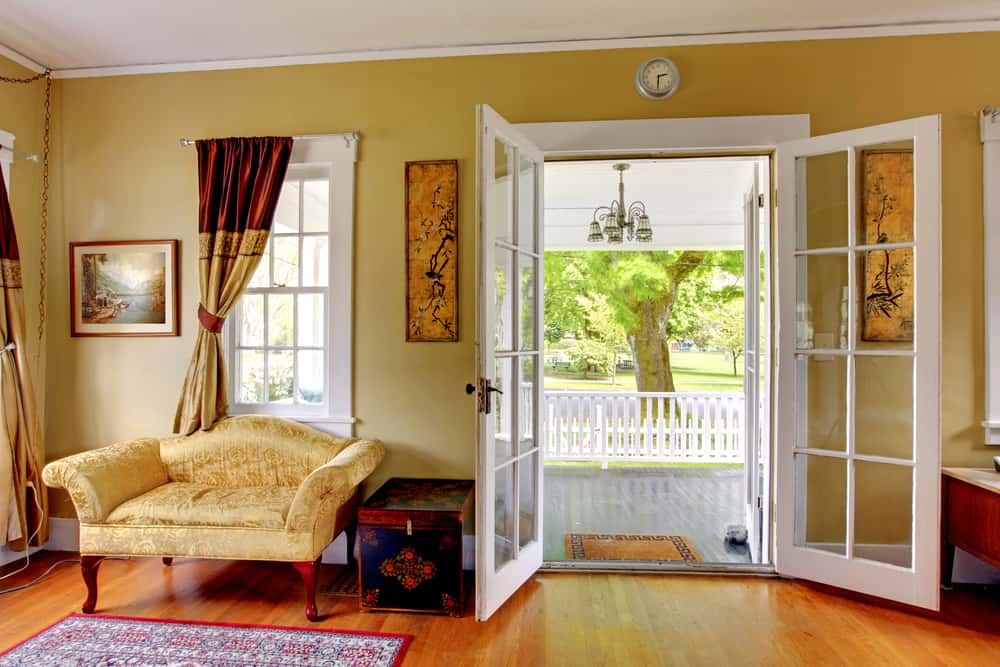
8. Colour Code the Floors
If a single-family lives in a duplex, it may be helpful to colour code the floors – one floor for work and study and another for rest and relaxation. In this era of work from home, it is important to create a separation between work and play within the house. This will help you focus fully on work and unwind more seamlessly as you handle both areas of your life in the same space.
This is a popular duplex house interior design in India and works well with children studying online as well-differentiated areas increase focus. Typically, the upper floor with bedrooms can be painted a soothing beige or light grey. The ground floor with the living room and study areas can have bolder colours and accents.
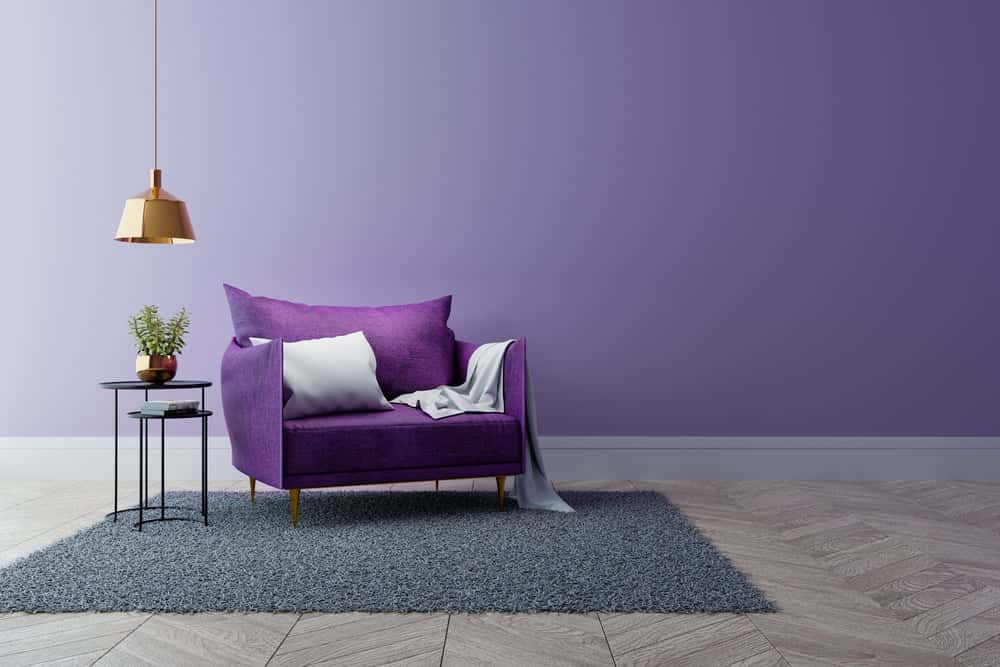
These are our top tips to spruce up a duplex house interior design. You can embrace your minimalist or your maximalist side – the idea is to reflect who you are. You can have fun with unique duplex house interior design ideas, so make the best use of these opportunities! To find help on your interior design journey, visit HomeLane.
FAQs
How Do You Decorate a Duplex House?
There are many ways to decorate a duplex house, depending on your choices and interior scheme. You can use pretty rugs, classy furniture, a stylish staircase, large windows, colourful art elements, and anything else you can think of.
Don’t forget to add a touch of green to the house interior for a richer and healthier vibe. Add enough elements that your space doesn’t look bare, but don’t go too overboard and cram up the space with clutter. Remember, balance is the key.
What Is a Duplex Model?
A duplex model is a type of house model with two units in the same building. It can be a multi-family home with the two units arranged side-by-side or on top of one another. Typically, each unit covers an entire floor of the building, but the floor plan may vary.
What Is Meant by a Duplex House?
A duplex house is a residential space with two living units attached to each other. If the units are side-by-side, they can be connected with doors and passages. If the units are vertically aligned, you can have a staircase for connection. Duplex houses can be like condominiums or townhouses or like a lavish penthouses towards the top of the building.
What Are the Different Types of Duplexes?
Duplex houses can have two units arranged sidewise or as two floors. Usually, the types of duplex houses can be:
- Standard duplex: This is like a two-storey house connected by a staircase. Homeowners generally prefer the lower floor to have the living room and the kitchen, while the upper floor includes bedrooms.
- Ground duplex: These can be built on the ground floor of an apartment, with a garden and bedrooms on the lower floor and the living room and kitchen on the upper floor. This design is more suitable for families with kids and pets.
- Low-rise duplex: This type of duplex design includes large balconies and an attic on the upper floor. They take up lesser space to be built and can be favourable for house designs with a smaller floor plan.




