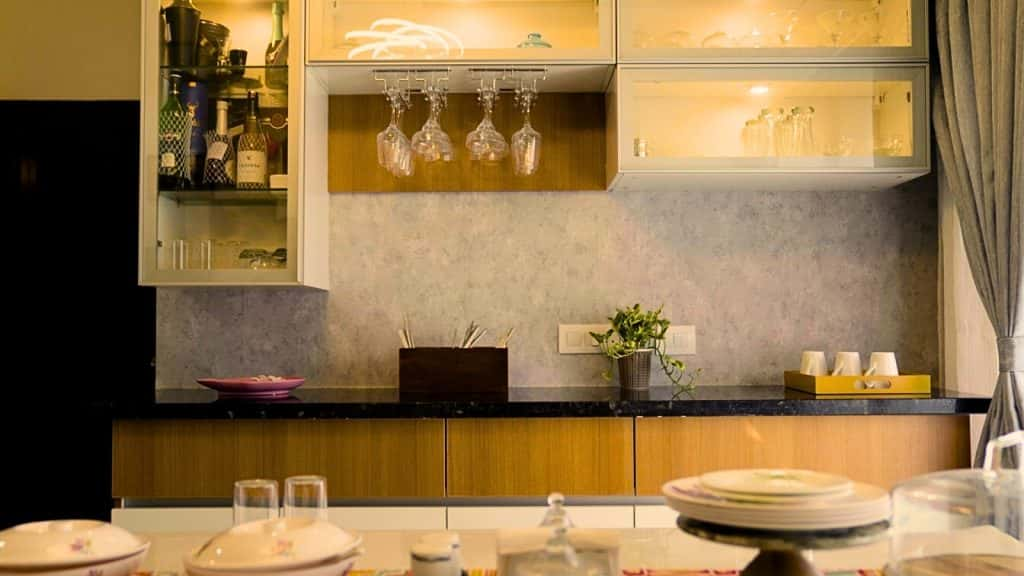In the midst of Hyderabad’s busy Financial District, Suman and Priyanka’s 3 BHK apartment highlights modern design sensibilities that are crafted using a mix of traditional and contemporary materials. Wood, wicker, laminates, glass and mirrors all find their way into the design palette; and a medley of textures, patterns and colours are skilfully interlaced together into the rich visual narrative of this lovely home.
“I’m a technocratic guy – I love gadgets, and I love how they can be put to good use in and around the house,” says Suman as he talks about the thought process that went into the design of his home. “When we started conceptualising this home it was like – yes, of course, we need furniture, but yes, we need smart technology to be a part and parcel of this house!”
And designer Anju managed to capture all his exacting requirements and incorporate them into the design of this 1742 sqft home. “HomeLane worked with us to ensure that every element fit my criteria,” says the discerning homeowner. With state-of-the-art fittings and fixtures, and smart technology woven into the fabric of the home, this house is a tech-lovers dream come true.
Let’s see what makes this Hyderabad home so special!
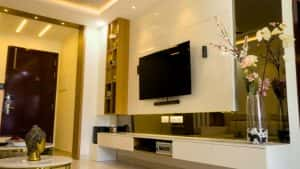
The living room opens out from a minuscule foyer through a doorway encased in wood. The entertainment centre is backed by mirror, wood and laminate, setting the tone for the visual story of the rest of the home. Plush white sectional sofas sit around a marble-topped table that holds a beautifully sculpted brass statue of Buddha.
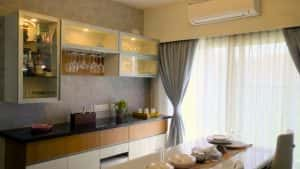
Alongside the gleaming marble-toped dining table, the crockery cum bar unit echoes the same wood and white colour pairing. Suman can whip up a feisty cocktail or blend the most divine mocktails at the granite-topped bar counter, fitted with the most modern bar accessories. The quiet grey wallpaper matches the grey silken drapes for a cohesive look.
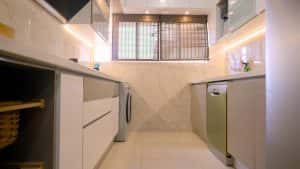
The tiny kitchen packs in a tonne of storage, and designer Anju has made the most of the galley layout for efficient space utilisation. There are no awkward corners, and every inch of storage space has been thoughtfully accessorised. Anju has used an all-white colour palette in this space – not only does it lighten up the room, but the glossy wall finishes bounce around the available light and make it appear much brighter than it is.
The loft on three sides of the kitchen is faced in matte white and blends seamlessly into the background. At the same level as the upper run of cabinetry, it helps to eke out every available inch of storage within the compact footprint. Strip lighting below the upper cabinetry throws plenty of light on the worktops so that keeping everything spick and span is a breeze.
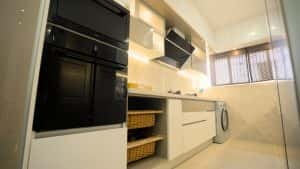
The microwave and OTG are fitted into the tall unit to maximise functionality, freeing up the white quartz countertops for meal prep. To one side of the counter, wicker trays hold onions and veggies, while to the other side the washing machine finds itself a cosy corner.
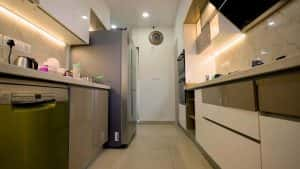
The kitchen is admittedly tiny – but Suman being the self-confessed technocrat he is, made sure that the state-of-the-art design has designated space for the dishwasher and a large, spacious side-by-side refrigerator! While the coffee maker is perched on the counter for easy access, all other appliances are tucked away inside spacious deep drawers below the counters.
Through the design process, Suman says, “The HomeLane team never forced us to buy any single item. Instead, they helped us make the right choices!”
An eye-catching element in the master bedroom is the wooden false ceiling which folds back against the wall, forming a rich backdrop that frames and wraps around the bed. Designer Anju has made clever use of mirrors, both in the wall panelling and the wardrobe shutters, to accentuate visual lengths and enhance spatial volumes.
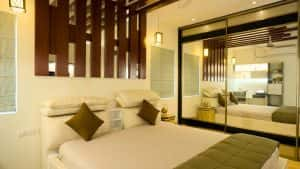
The entire length of one wall is taken up by the spacious wardrobe, designed with ‘his’ and ‘her’ sections and finished with mirrored sliding shutters. Thoughtfully designed layers of lighting generate plenty of visual interest.
Wrapping up his experience with the Homelane design team, Suman shared that he had learned a great deal about the nuances of design while getting his home interior done. He expressed his appreciation for not only the design and build services but also the customer support that was given.

As he put it, “Most important is the support service, as any design firm can execute the home interior and go away. HomeLane offers 10 years of commitment, and this proves they are genuinely here to serve you. We finished this house a year back, and are still in touch with the HomeLane team. We do have little bits of niggles here and there, but they are there to support us. And that’s the most important!”
Dreaming of the perfect home interior, just like Suman and Priyanka? You’re at the right place – HomeLane has your back! With hundreds of trending designs that you can customise to suit your needs, you can bring your dream home to life in no time at all. Plus, with our transparent costing and hassle-free delivery promise, you can be sure of a smooth process from start to finish.
So why wait? Join the ranks of our happy customers, and transform your home with HomeLane today!

