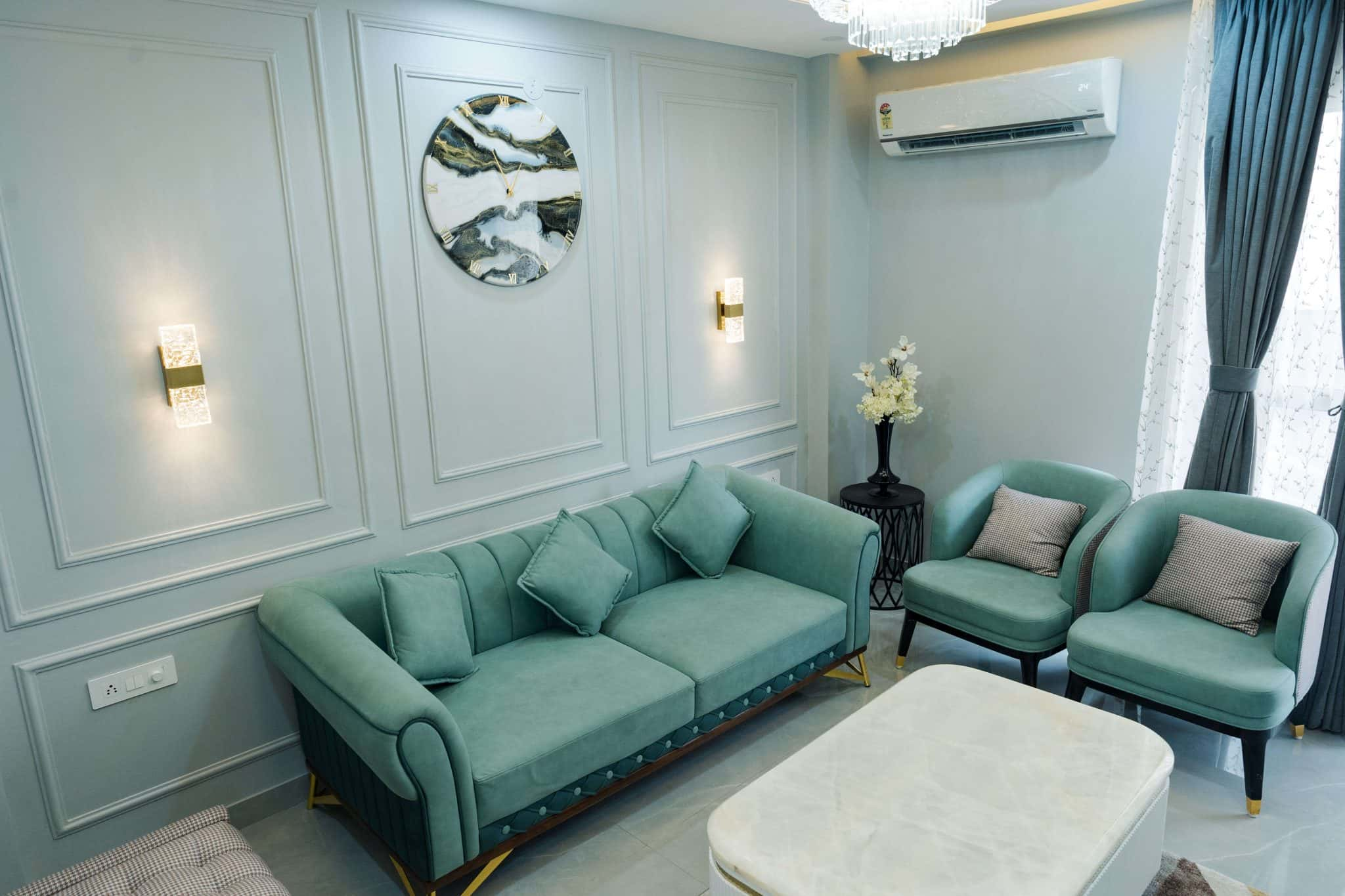Draped in a delicate swathe of blues and greys, the narrative of this dreamy Gurugram home carefully curates every little detail to create a serene and elegant atmosphere. The furniture and decor pieces complement the overall theme, with an emphasis on minimalism and understated luxury. Subtle gold outlines and luxe accents add an opulent touch, creating a home that eloquently speaks to refined tastes and appreciation for the finer things in life.
Let’s take a walk through Anup and Jasmine’s beautiful home!
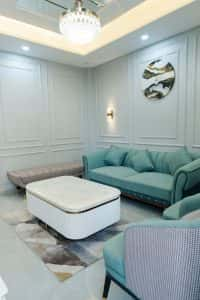
The foyer sets the tone for the rest of the home, making a stylish first impression! Sleek and minimal, the shoe rack discreetly blends into the background. On top of this unit, ornate candlesticks and art pieces are displayed to advantage.
Meticulously planned, this spacious shoe rack has a narrow footprint of less than a foot in width and is designed to hold three dozen pairs of shoes.
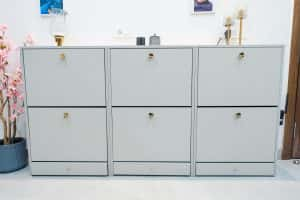
Beauty and functionality coexist in this harmonious and refined living room. The palette of cloudy grey, blue-green and lustrous white speaks to the ethos of a calm, clear sky meeting the soothing tones of the sea. The soft hues evoke a sense of serenity and relaxation, making this home an oasis of calm in the bustling city.
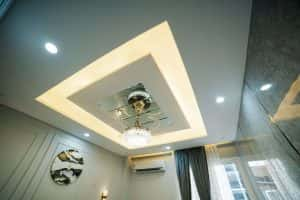
Layers of light in the floating ceiling, together with wall sconces and spotlights, come together to create a captivating, dynamic environment. Mirrored panels in the ceiling prove to be a clever touch that accentuates the reflections of chandelier crystals, bathing the room in a magical glow. The crystal chandelier skilfully intertwines tradition and modernity, making a stunning focal point for the room.
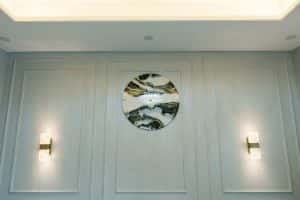
The marble wall clock in streaked Italian marble is a lovely conversation starter, and perfectly aligns with the surf-and-turf colour palette. The designers have chosen to detail the living room walls with POP panelling, painting them a soft shade of sea green that complements the soothing and tranquil aesthetics of the room.
Fine detailing on the Chesterfield sofas and daybed showcases exquisite craftsmanship and an eye for perfection. The gracefully contoured marble centre table is stately and unique, as practical as it is lovely to look at! Raw silk drapes in a carefully chosen shade of teal run from floor to ceiling, enhancing the visual height of the room.
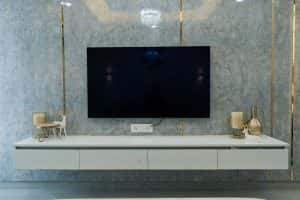
The flat-screen TV is mounted on a marble accent wall, with fine gold accents adding to the opulent aesthetic. Hand-picked collectibles are displayed on the marble top of the wall-mounted entertainment unit below.
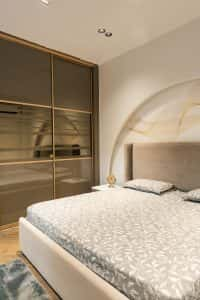
Done up in a soothing, subtle palette, the master bedroom exudes luxury. Wooden parquet floors bring warmth and elegance to the space, while subtle gold accents add a touch of opulence. A graceful arch above the bed features artistic gold swirls, serving as a delightful centrepiece to the room.
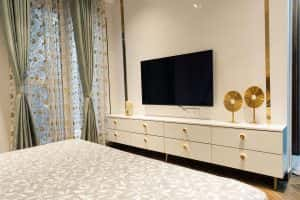
Silken drapes in grey are tied back to let natural light into the room, while sheer curtains with a pattern picked out in gold continue the metallic theme. Right across from the master bed, the TV unit is long and low, aligning perfectly with the design language of the room. Gold strips in the wall panelling harmonise beautifully with the room’s overall aesthetic. Above the bed, the crystal chandelier with its delicate gold-tipped leaves and lovely floral whorls is a work of art in itself!
The stunning wardrobe features glass panels in dull gold, with a mirrored centre panel that reflects light and accentuates the space in the room. The interior of the wardrobe features a thoughtful mix of open shelves, hanger rods, and closed lockable drawers for valuables. There is space above for bulky suitcases and quilts.
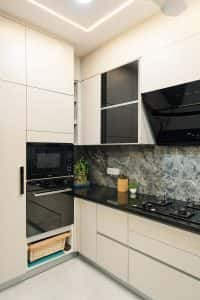
Jasmine’s contemporary modular kitchen is finished with ivory-coloured matte laminate that serves to keep scratches and stains at bay. Black glass cabinets on either side of the hob add visual interest. Every inch of space is carefully designed, maximising utility and storage within the compact footprint. The built-in microwave and OTG are thoughtfully placed for convenience of use, with the counter nearby coming in useful to park hot dishes while cooking.
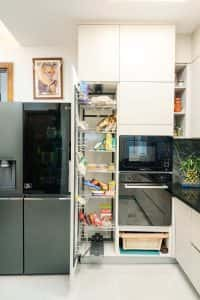
Next to the spacious four-door fridge, the tall pantry unit offers ample space for weekly groceries. Mesh tray shelves slide in and out easily, allowing easy access to kitchen essentials. The green patterned granite backsplash and the midnight black counters are stain-proof and easy to clean. Below the hob, the cutlery organiser keeps ladles, spoons, and other essentials in spick and span order.
The stainless steel GTPT (Glass Tray and Plate Tray) unit fitted above the sink comes in useful for placing washed utensils, allowing the drips to fall straight into the sink. A wicker basket fitted below the OTG is a practical and rustic storage solution for onions and potatoes. Wicker allows for good air circulation and prevents moisture buildup in the veggies, which could cause them to rot. The upper run of cabinets is fitted with lift-up shutters in black glass which open out for quick and easy access to spices and condiments.
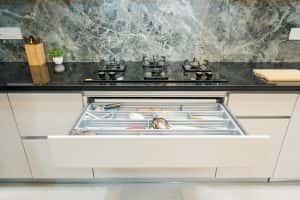
The shutters can be opened with minimal effort— something that comes in handy when busy with cooking tasks! Also important to note— lift-up shutters save space when compared to traditional swing-out cabinet doors, as they don’t require clearance for the doors to open outward.

The second run of upper cabinets runs all the way up to the ceiling and can be used to store seasonal cookware, such as larger or bulkier items that are not used often. Not only does this maximise storage space, but the continuous cabinet design without a gap between the top of the cabinets and the ceiling eliminates dust buildup that can occur in open spaces…a win-win, indeed!
Heavy-duty channels that can support up to 30 kg are used in the lower pull-out cabinets. This makes it easy to store heavy pots, pans, kitchen appliances, and other bulky items without worrying about overloading the drawers. These branded channels come with smooth glide mechanisms, which make opening and closing the pull-out cabinets effortless, even when fully loaded.
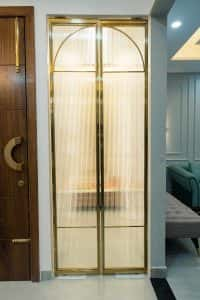
The family holds strong religious beliefs, and the pooja unit was given a central location right next to the living room. Translucent ribbed glass doors framed in gold enclose the pooja space, allowing for privacy while still maintaining a connection to the living area.
In the heart of the pooja room, a beautiful idol of Lord Ganesha commands center stage, set against a backdrop of exquisite beaten gold. The walls of this sacred space are encased in luminous polished white marble, adding an aura of purity and serenity. Two drawers, discreetly integrated into the design, offer practical storage for prayer essentials.
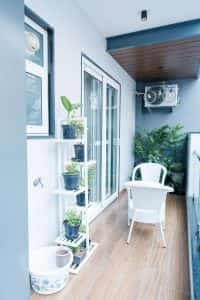
The balcony is designed as a tranquil outdoor retreat where the couple can relax and sip their morning tea. Abundant lush plants surround the space, and rattan chairs painted white are strategically placed to make the most of the garden views.
A bucket chair is suspended from the ceiling, offering the perfect spot to relax, read, and enjoy an afternoon siesta.
Anup and Jasmine found their dream home with Homelane. Now it’s your turn! Let HomeLane work its magic on your space. Call us today to create the home of your dreams!

