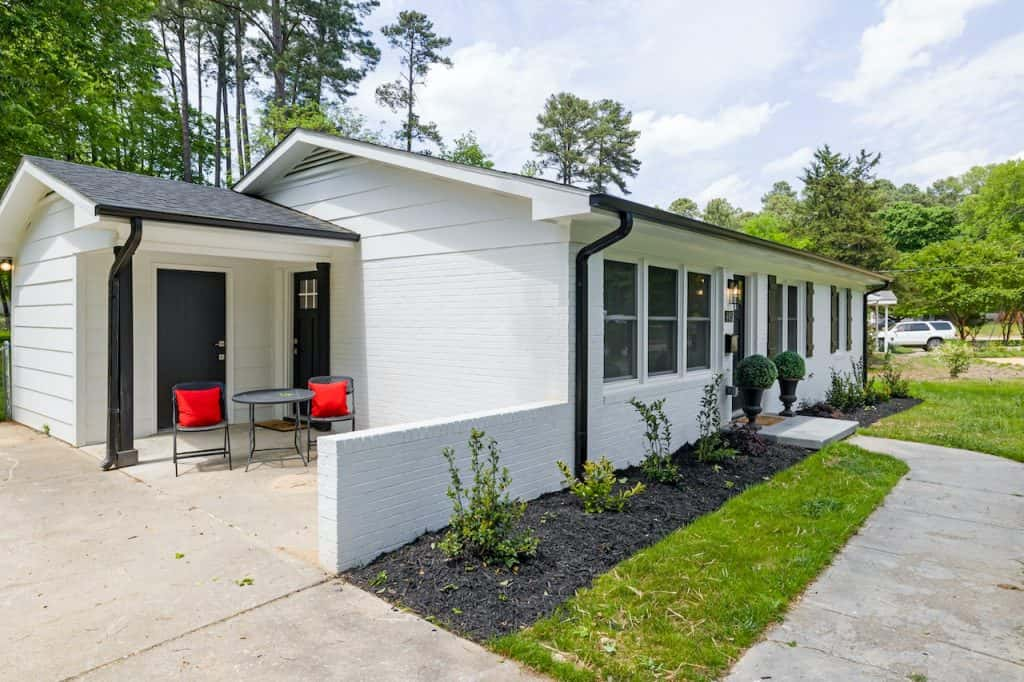Did you know that Google estimates that “ranch style” homes are among the top most-searched home styles in the USA? If you want to know more about this unique architectural marvel, keep reading.
In this blog, we will look at what ranch style house designs entail and the pros of this domestic architectural style.
So, What Is a Ranch Style House Design, Exactly?
A ranch-style home is known by many names–American ranch, California ranch, rancher, or rambler. Having originated in Southwest America in the 1920s (and exploded after the post-war middle-class boom), this home is characterised by low-pitch rooflines.
Today, these homes are popular in the West, Northwest, Midwest, and Southwest parts of the country.
Ranch home designs also feature a close-to-the-ground profile and a wide, open-concept floor plan layout.
The home typically comprises of a single-storey (they do not have a second floor) and have a dedicated patio/deck space as well as a basement. This basement provides the additional space required. You can easily turn it into a home theatre, gym, or an additional bedroom.
In terms of shape, a ranch style house can either be rectangular-shaped or built in an “L” or “U” shape.
If you are looking to improve your living room interior design and want a drastic makeover, this style might be up your alley. What makes this style unique is that it is a fusion of modernist ideas blended with ideas from the Western period of America, comprising of large open spaces.
Simply put, if you wish to create a casual style at your house, go for a ranch style house design.
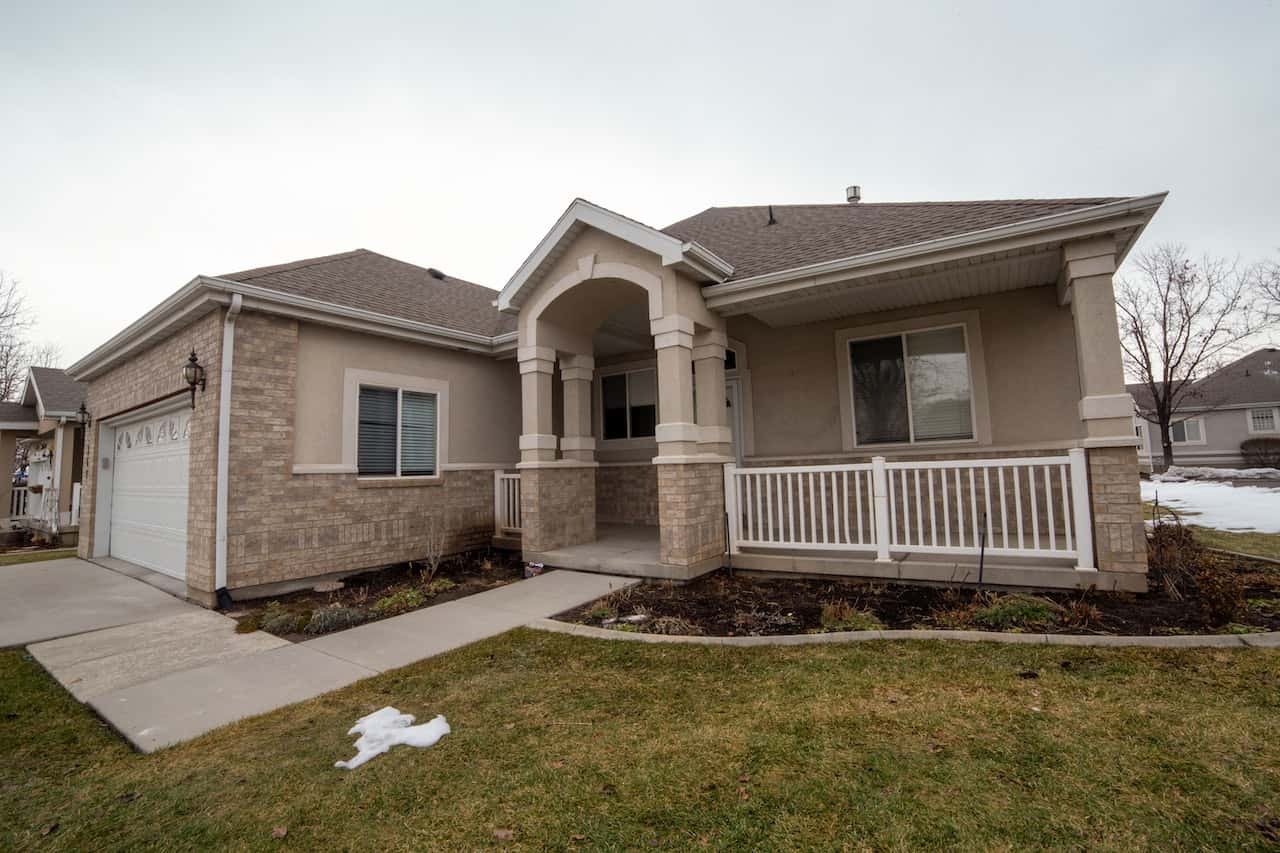
The Defining Characteristics of a Ranch Style House Design
Let’s now understand what truly makes a home ranch-style in execution and approach. Ranch style house plans are widespread and open. This home demonstrates a slew of dramatic features, such as:
- Open-concept floor plan
- Low-pitched roof line
- Cathedral ceilings
- Large windows
- Extensive landscaping and grounds
- Sliding glass doors that lead to the patio/backyard
- Attached garage and a completed basement
- Sunken living rooms
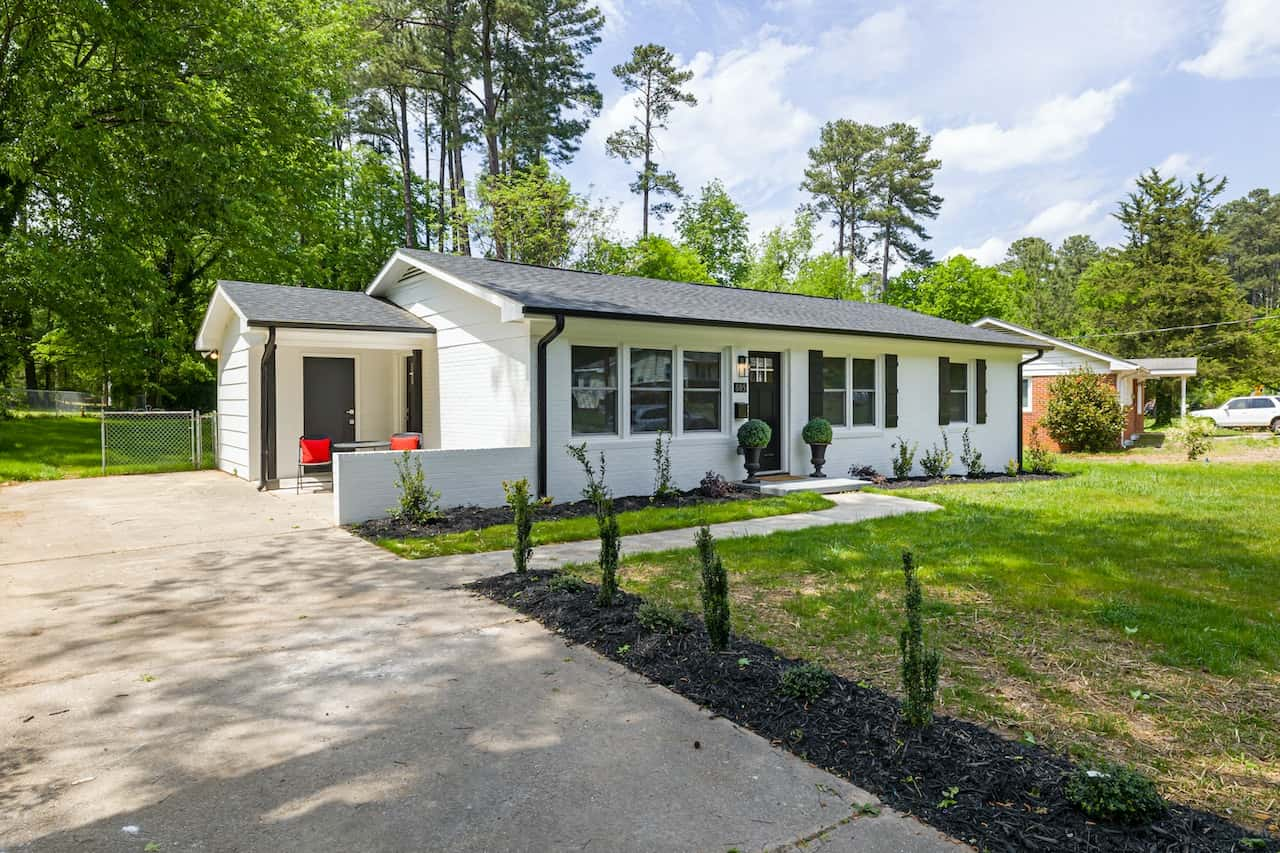
The Different Types of Ranch Home Designs
There’s more to ranch style house designs than the modern ranch homes we see today. While there are common elements between each home type, there are varying features that can be personalised according to the homeowner’s goals as well as needs.
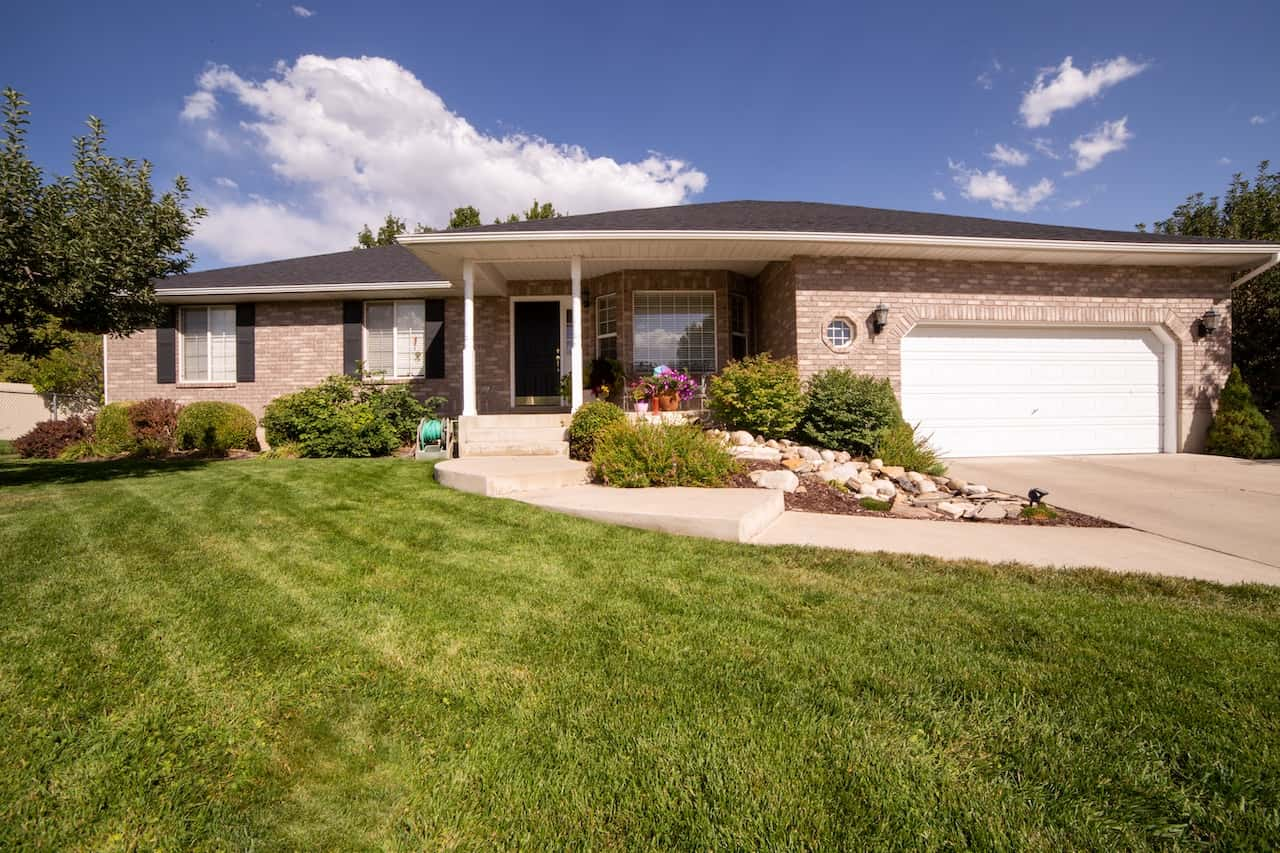
Typically speaking, there are five different types of ranch style homes:
Ranch-style type |
Key features |
| 1. California Ranch House Design |
|
| 2. Suburban Ranch House Design |
|
| 3. Split-Level Ranch House Design |
|
| 4. Raised Ranch House Design |
|
| 5. Storybook Ranch House Design |
|
Top Advantages of Ranch-Style House Designs
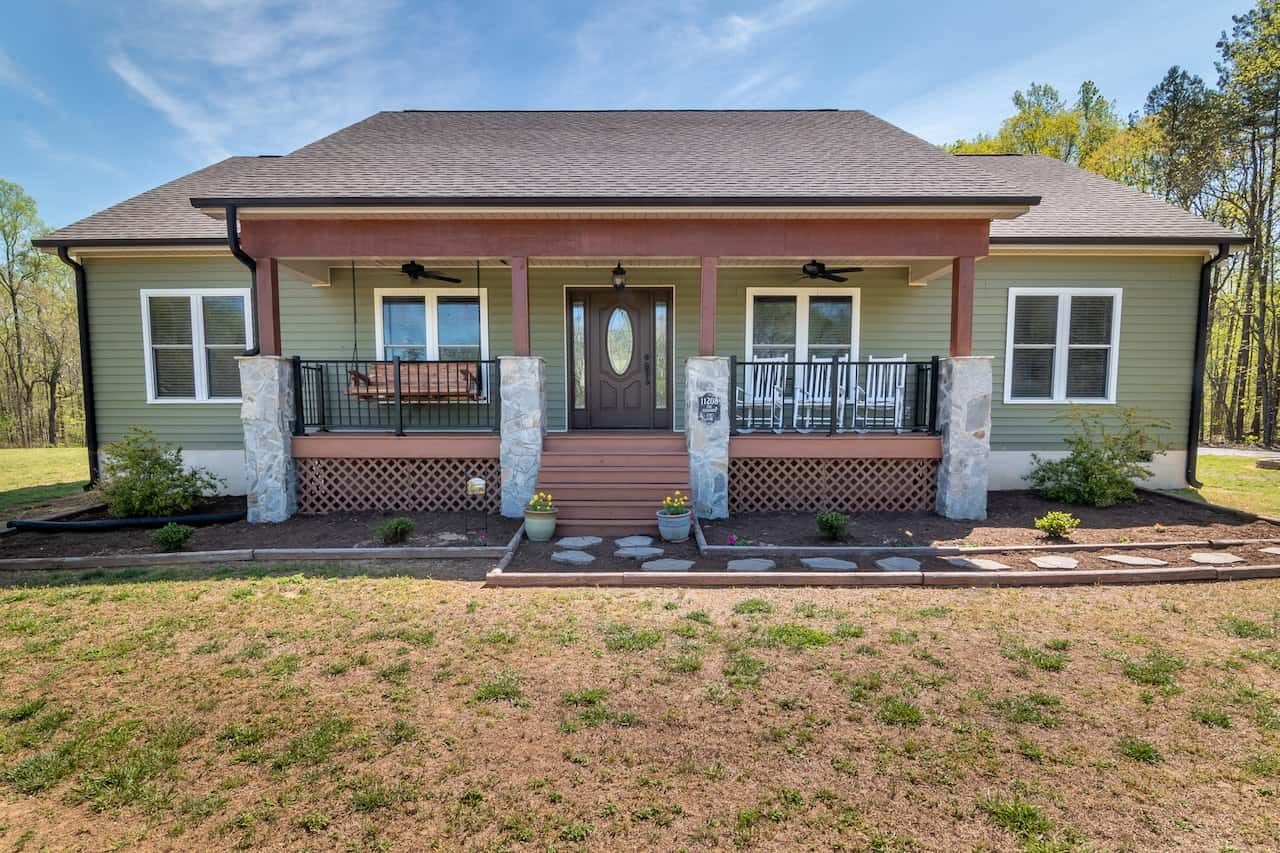
Let’s understand the top benefits of ranch style house designs:
- Elderly-friendly: Since these homes don’t have a second floor, you don’t need to climb a flight of stairs. By extension, this makes it a popular choice for the elderly who cannot move around much. Plus, no stairs means you get an additional room on the home’s first floor.
- Open floor plan: This home’s floor plan is a big strong point. It comes with an open concept floor plan that is extremely in vogue nowadays. This type of home is useful for residents who like to entertain, as the kitchen and other rooms are essentially together. The home is also filled with natural lighting in every corner possible.
- Simplified and easy maintenance of the exterior: A single-storey home with a lower roofline makes it super easy for the homeowner to repair and maintain the exterior. Otherwise, troubling tasks such as gutter and window cleaning don’t require as much effort.
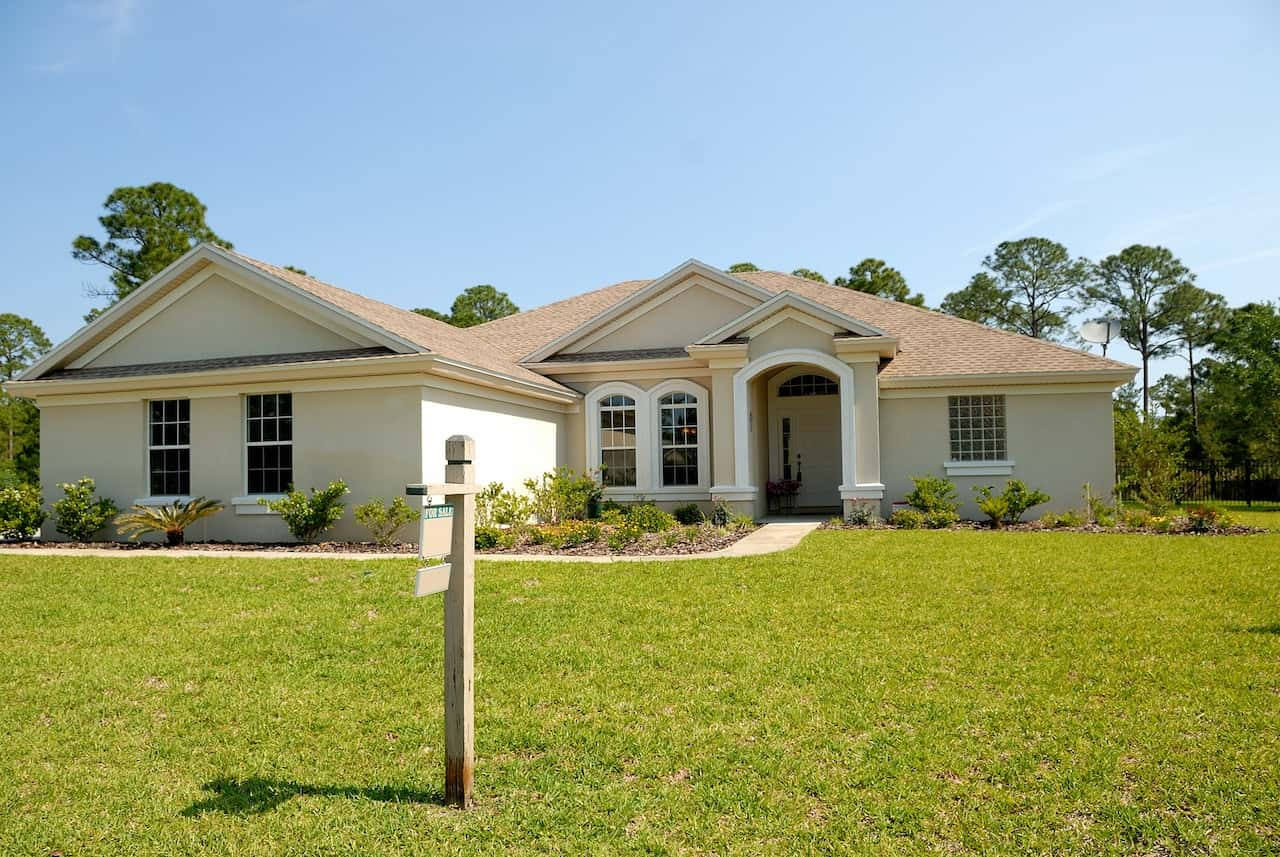
Conclusion
Today, modern ranch style houses are trending again. And why not? Empty-nesters want to live in a hassle-free home. This home style is also popular with younger families who want to spend more time together.
If you like the idea of a one-storey home, a ranch style house design is perfect for you.
For more handy ideas on beautiful ranch style house designs and bedroom interior designs, come on over to HomeLane now!
FAQs
1. What Is So Unique About Ranch Style House?
There are numerous features that make a ranch style house design unique such as:
- It typically has a single-storey, which in turn, boosts energy efficiency
- It features an open and wide floor plan, allowing the homeowner to maximise space
- These homes are built in L, U, or rectangular shapes, depending on the custom needs
- They have a lower-pitched roof, making exterior repair and maintenance a breeze
2. What Are the Main Advantages of the Ranch Style House Designs?
Ranch style homes offer multiple advantages to homeowners:
- They are functional, easy to clean/maintain, and easier to design
- They can easily be personalised
- They comprise of a low profile and have multiple accessible spaces (think: a dedicated patio and deck)
3. How Can I Improve My Ranch Style House Design?
There are thousands of ways to improve the design of your ranch-style home:
- You can add differing heights in landscaping and opt for an open floor plan.
- You can add a porch or patio area to the front of the home.
- You can experiment with the personality of each space due to the lack of walls. Go for a different focal point in varying areas and give every corner a distinct flavour.
- You can lift your ceiling to the roofline for additional space.
- You can use the basement as an additional bedroom or home gym (or home office).
In the end, you need to remember that the kind of ranch style home you go for will depend on your specific home goals and unique needs.
4. What Influenced Ranch Style Homes?
The ranch style of design is heavily influenced by the Spanish style of architecture. Since all ranch houses can be traced to homes that came about in California in the 1920s and 1930s, these homes have Spanish architectural styles embedded in them. The California ranch type home, in particular, comprises of Spanish-influenced decorative exteriors that swing both ways–subtle and/or flashy.

