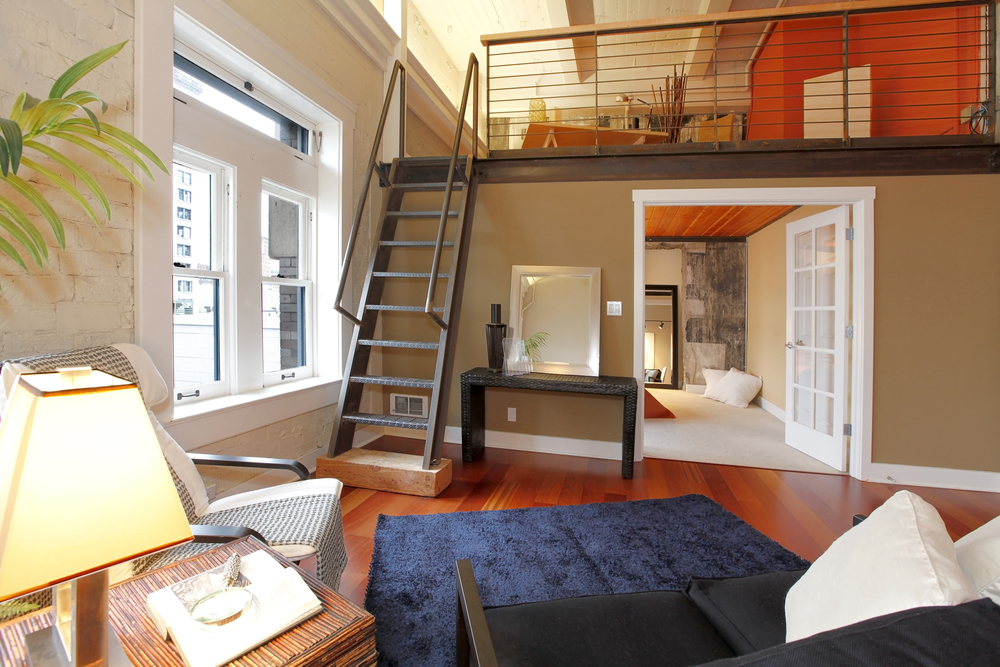If you have a room with a high enough ceiling, you could get some additional living space by creating a mezzanine (Italian for ‘middle’) space.
Mezzanine levels are very common in studio loft apartments and allow optimal usage of the vertical space available. Your mezzanine is a space that can be used in versatile ways: as an office space, a library, an extra bedroom or a play area for kids.
Just in case you are thinking of exploring this delightful design concept in your home, here are some tips and how-tos!
Get Your Measurements Right for the Mezzanine
The minimum headroom you will need below the mezzanine in order to be able to stand up is at least 7 feet.
Given a floor thickness and support grid depth of around 3 to 6 inches and the height of the mezzanine level as another 7 feet, your floor-to-ceiling height should have been at least 15 feet (if not more), to begin with.
Remember, unless your room has the required height, adding a mezzanine is not going to be a practical solution.
Plan the Space beneath the Mezzanine
Do remember that the space below the mezzanine is going to have a low ceiling level. Plan to use it as a storage space, a bathroom, or a study area where you are sitting down most of the time.
In a studio loft, the space below the mezzanine can function as a galley kitchen that doesn’t require much height.
Mezzanines always work better where they occupy only one part of the double-height space, so there is an overlook from the upper to the lower level. This way, the entire space will not feel cramped, and there is a free flow of vertical and horizontal space in the room.

Consider the Structural Design
Structural planning is a critical aspect of the designing of mezzanine space. You will need to bring in a structural expert to plan the beam and structural grid on which the flooring will be laid.
Your mezzanine floor will ideally be supported on three sides for maximum safety or can be cantilevered from one wall if it is not very deep.
Keep in mind what the space is going to be used for. Elements like bookcases will add a lot of dead load to the floor, so the beam size may need to be increased accordingly.
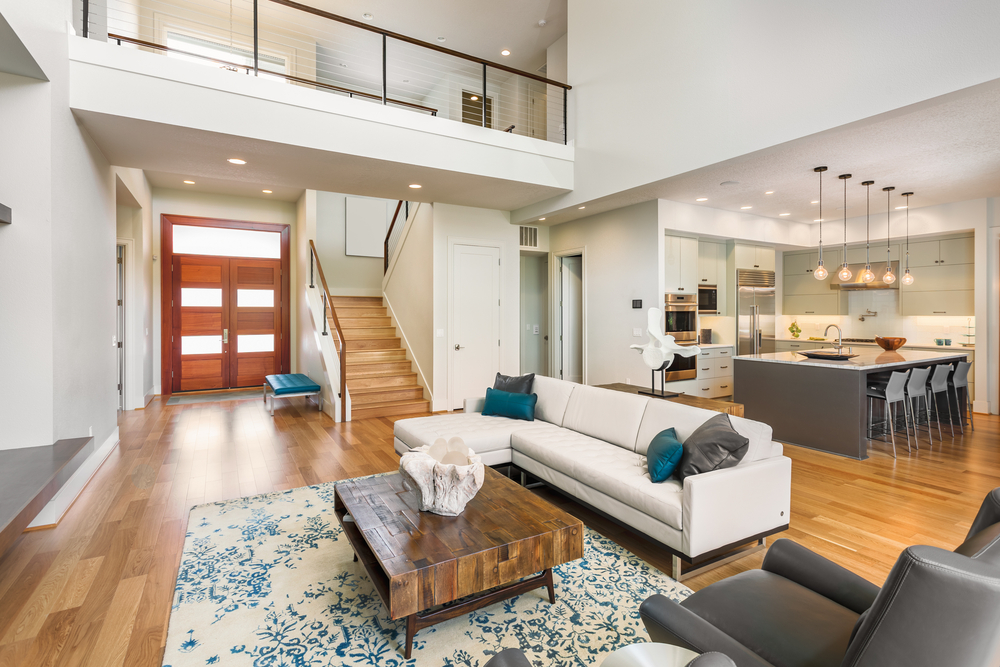
Add Roof Lights If Possible
If your mezzanine is on the top floor of the building, you can consider adding windows that are set on the roof for natural lighting. The windows need not be openable but could have panes of fixed glass that follow the slope of the roof.
This tiny loft space features a daybed next to a compact library. The skylights set on the roof offer stunning views of the star-spangled sky at night.
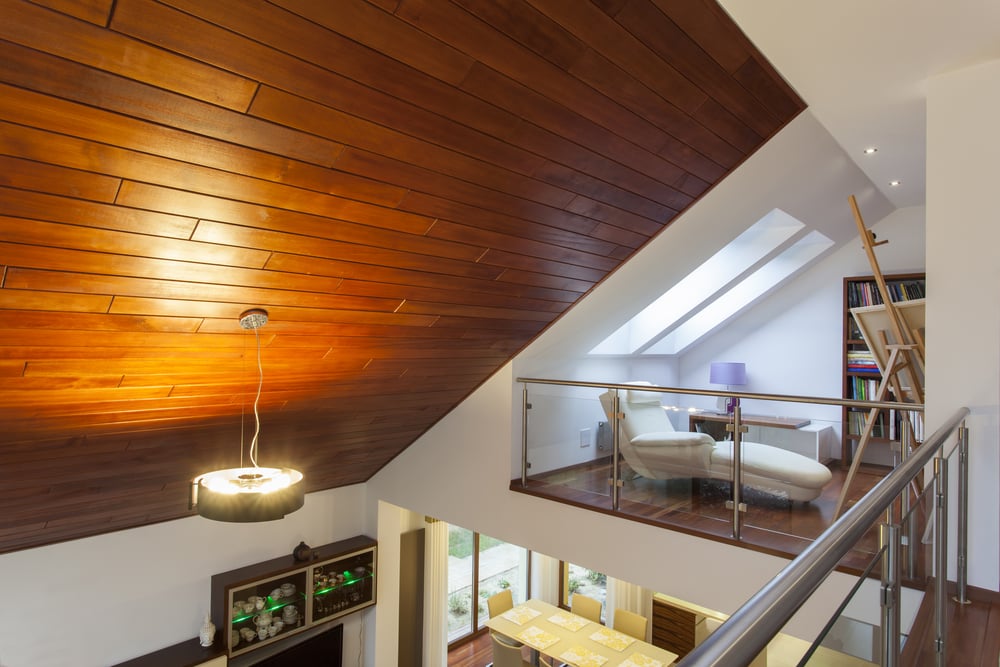
Gable Windows
If your mezzanine has been created by opening up the attic space of a gabled roof, you can take out the entire wall as this designer has done and create a large panoramic triangular window that lets the morning light stream into the space.
This delightful bedroom up in the attic loft ticks all our boxes!
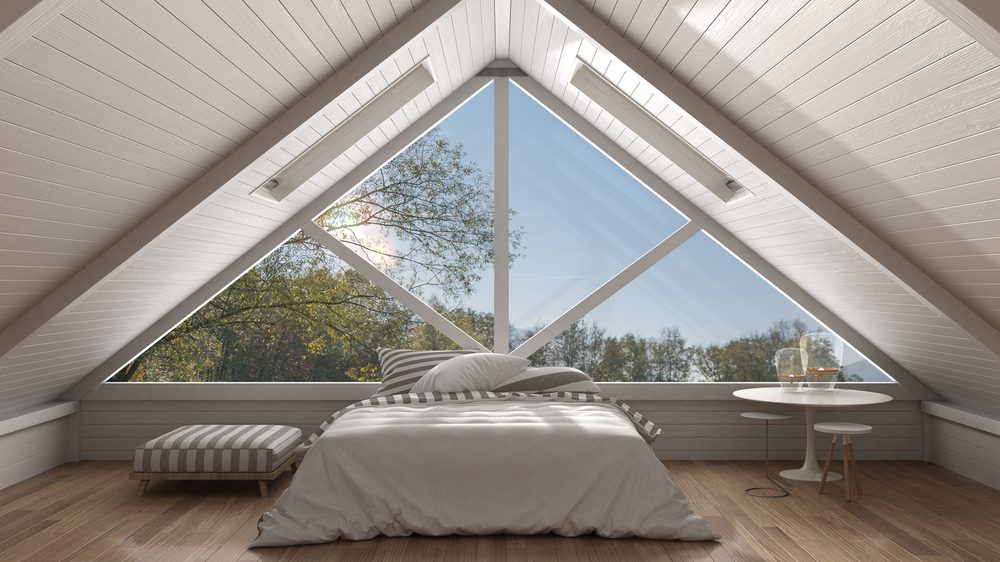
Make Do with the Heights Available
If the space below the mezzanine level has a very shallow height as a consequence, a good way to use it would be to place your bed there so that you don’t need to stand up much in that area.
The loft space above the bed houses additional storage in this teenager’s bedroom. Ample natural light floods into both levels from the slanting windows set on the roof.
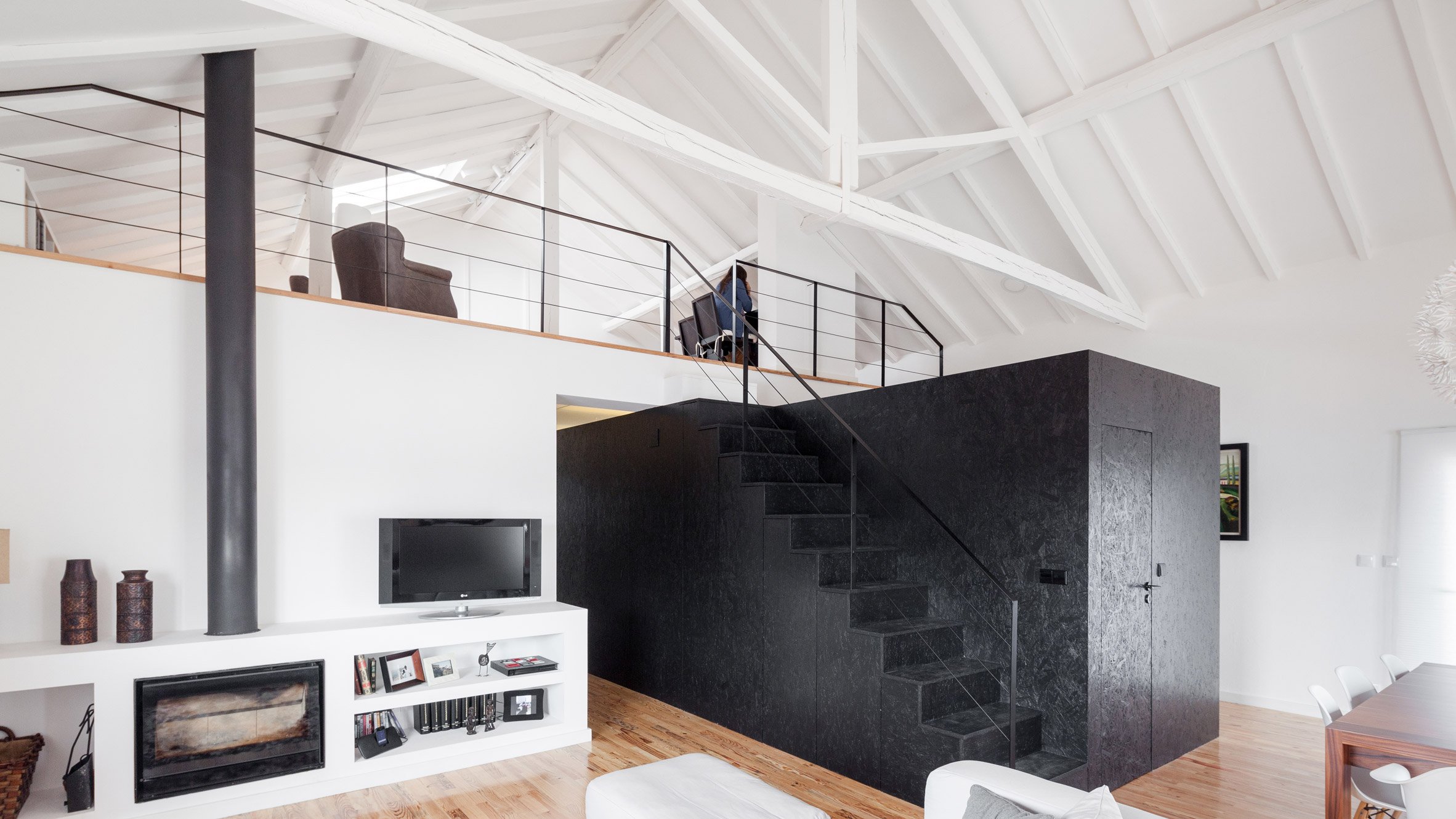
Plan the Lighting Well
The light fixtures should have control switches from both levels so that they can be turned on and off without your having to run up and down the stairs. Plan the light points so you can get adequate lighting for the functionality you need on both levels.
In this pretty bedroom for a pre-teen girl, the ceiling lights can be swivelled to focus on different walls as needed.
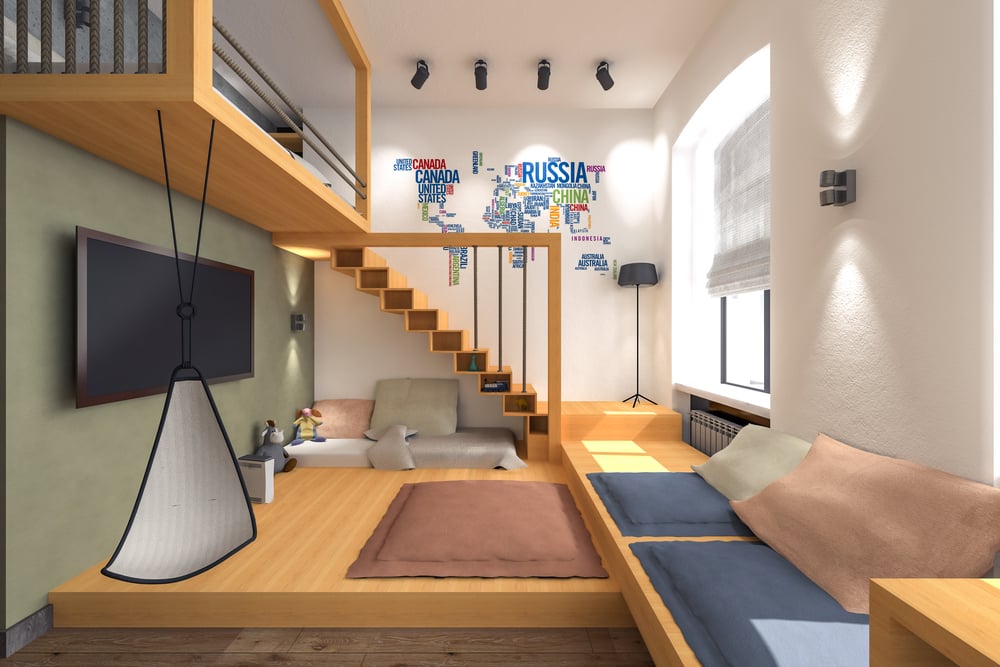
Secure the Overlook for Safety
Make sure that the overlooking gallery has railings or a glass panel that is at least 3 feet high. Secure the grills very carefully to ensure safety.
Note that vertical bars are much safer than horizontal bars, especially in a room that children use. Kids love to climb, and horizontal bars will allow them to do so all too easily, compromising their safety.
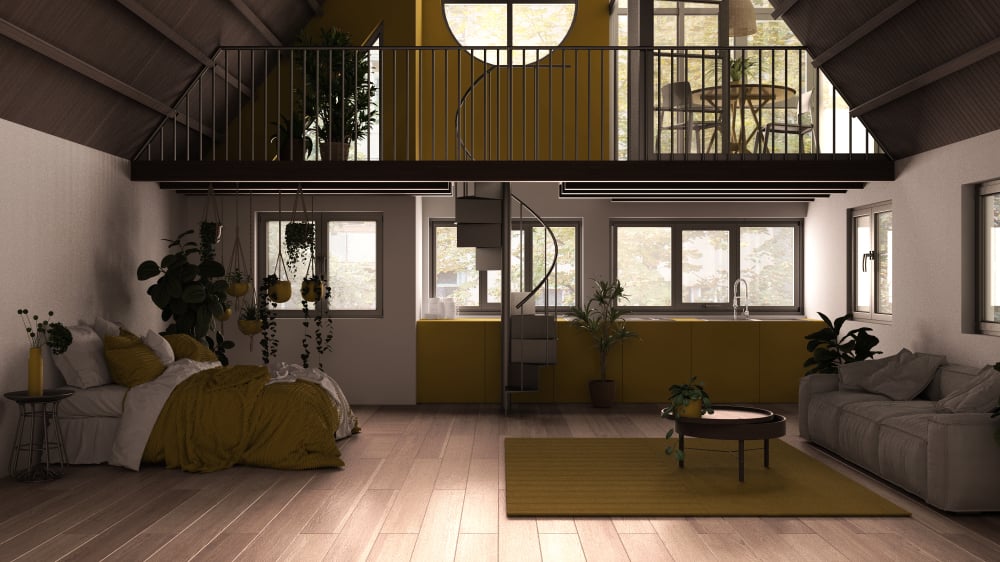
Choose Light and Comfortable Furniture
Remember not to overload the mezzanine with too many elements, and use light and comfortable furniture. Heavy furniture will need additional reinforcing beams, and what’s more, you will have a hard time hauling it up the stairs!
This tiny guest room houses an extra sleeping space up on the loft. As the headroom is low, this space is strictly for sleeping only.
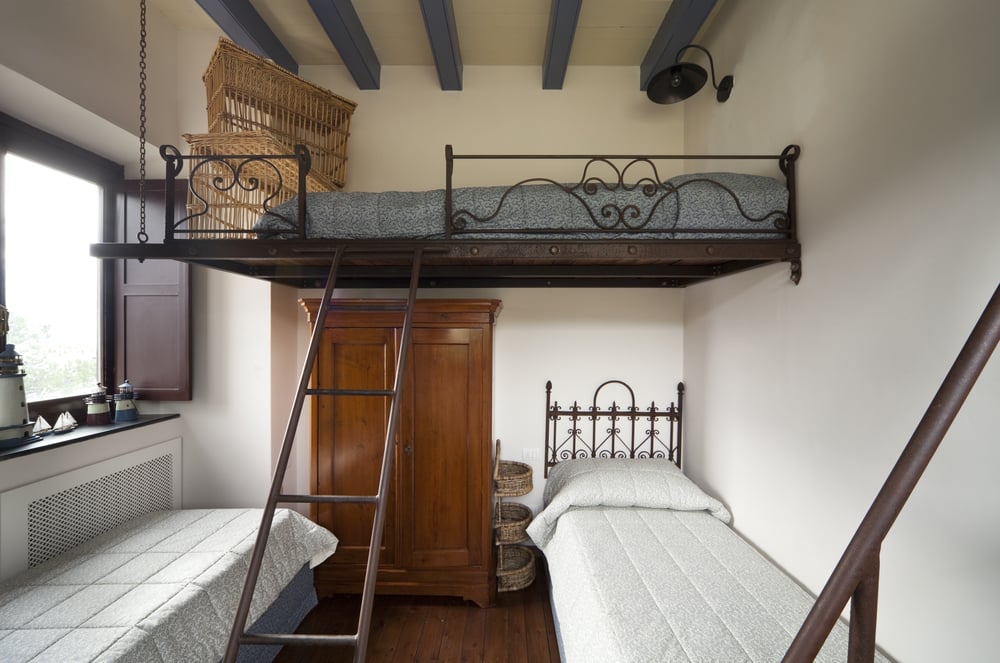
Design Stairs That Are Accessible and Safe
It’s important that the stairs should be wide enough for easy access, at least 2 feet wide at the very minimum. They should not be too steep for comfort and can have a handrail for security.
This creatively designed loft space uses a metal staircase with wooden treads that go well with the rustic décor theme.
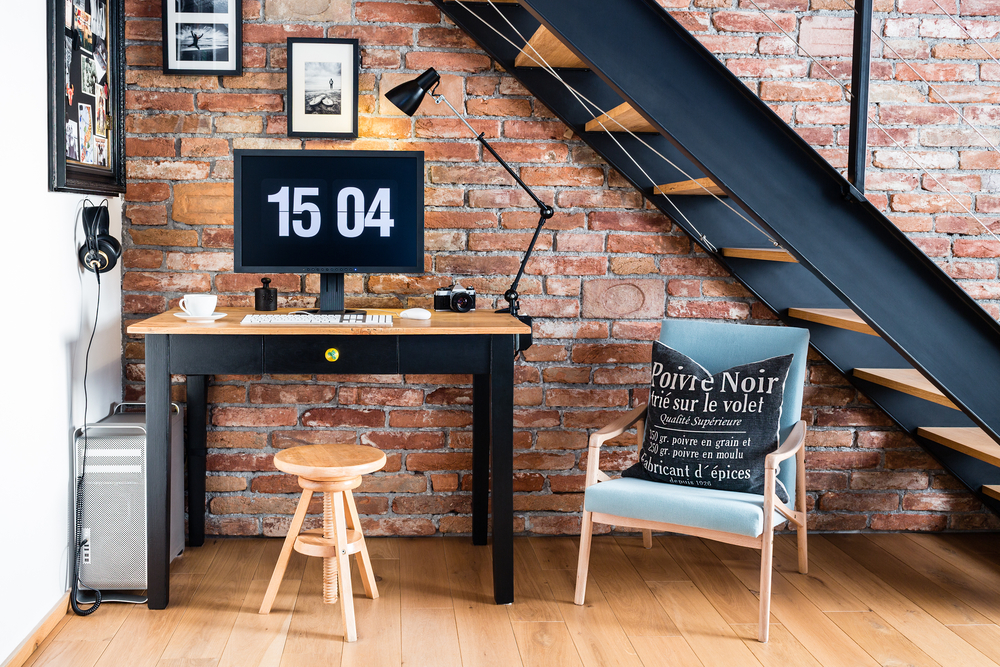
Conclusion
Your mezzanine will be part of the space below, so the décor on both levels must match. Looking for some mezzanine styling tips and ideas and modular mezzanine floor ideas for your home interior? You can call the HomeLane team anytime you’d like!
FAQs
1. What Is the Standard Height of the Mezzanine Floor?
Usually, the minimum height of mezzanine floor should be 2 m below and above the floor. Assuming that the depth of the floor is 20 cm, the room’s height with a mezzanine floor must be about 4.2 m in total. This is the standard setting for a proper mezzanine system.
2. How High Should the Ceiling Be for a Mezzanine?
There should be a 14 feet distance between the ground and the roof or around 400 cm from the ceiling. Whatever the mezzanine floor’s function, it is important to implement this.


