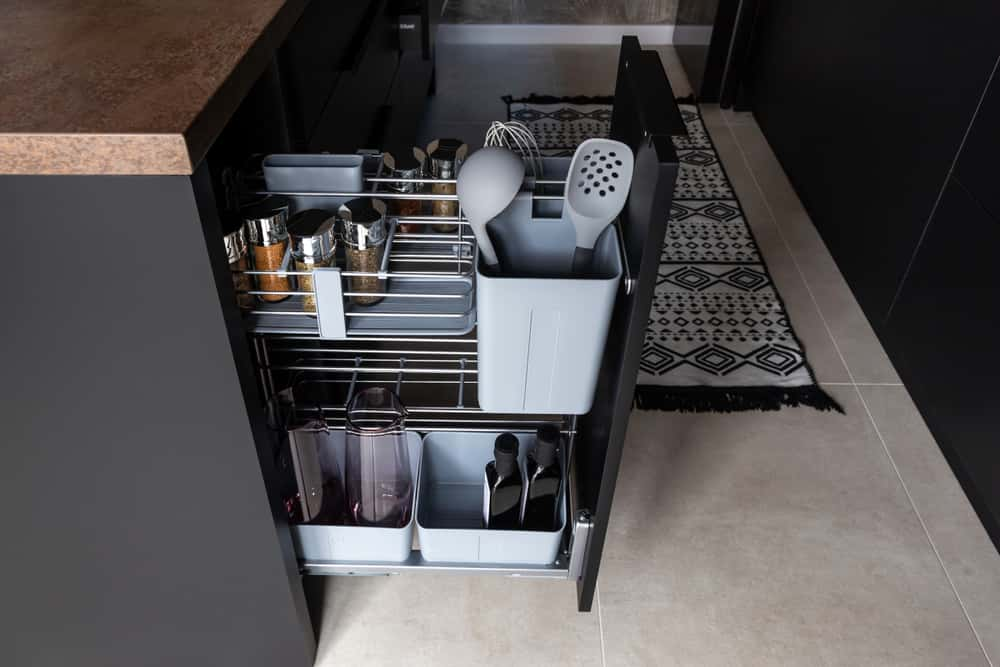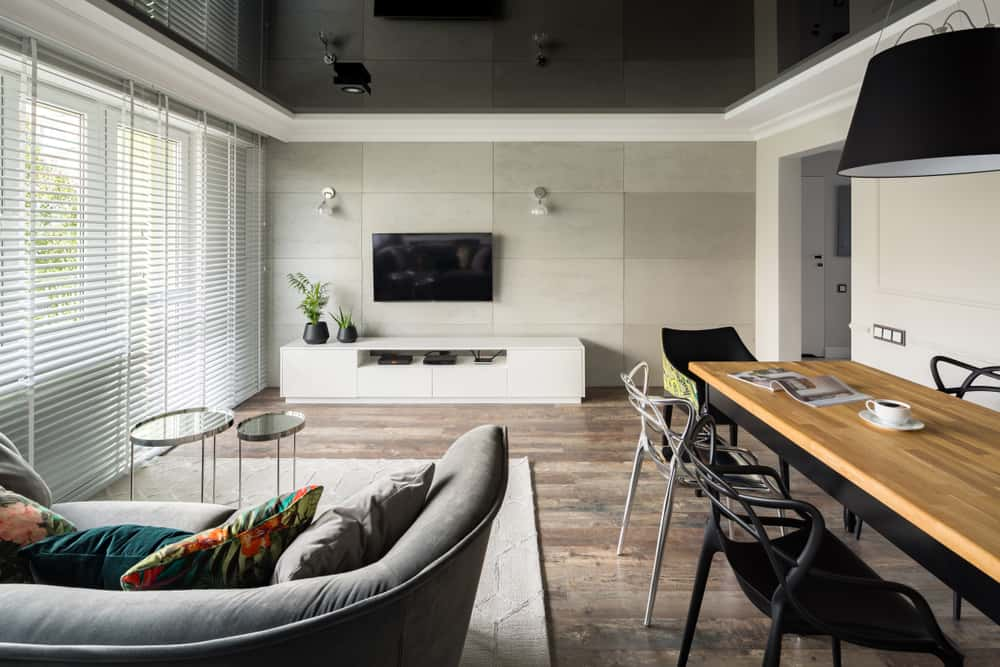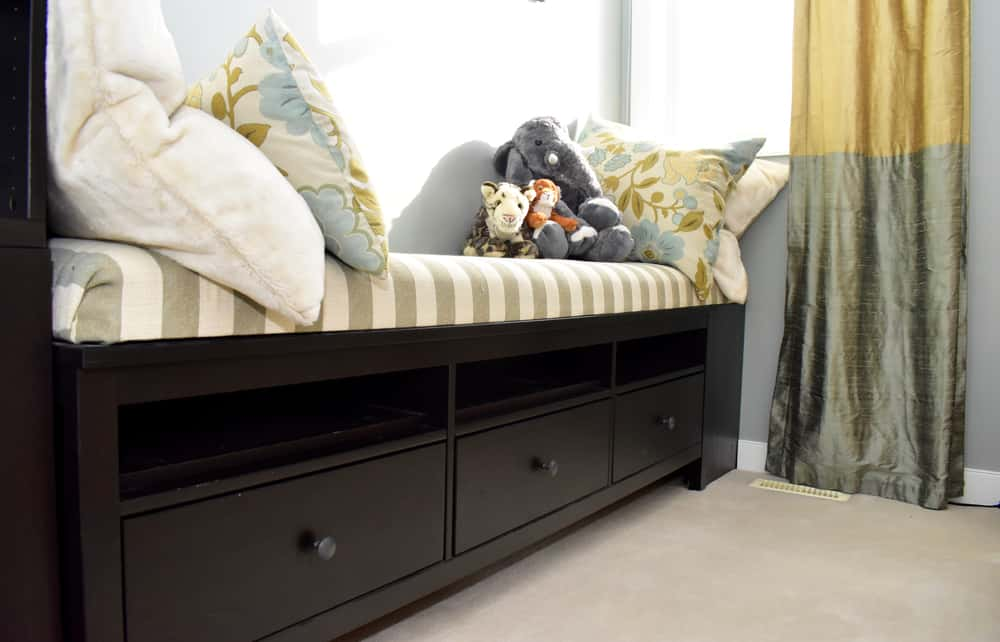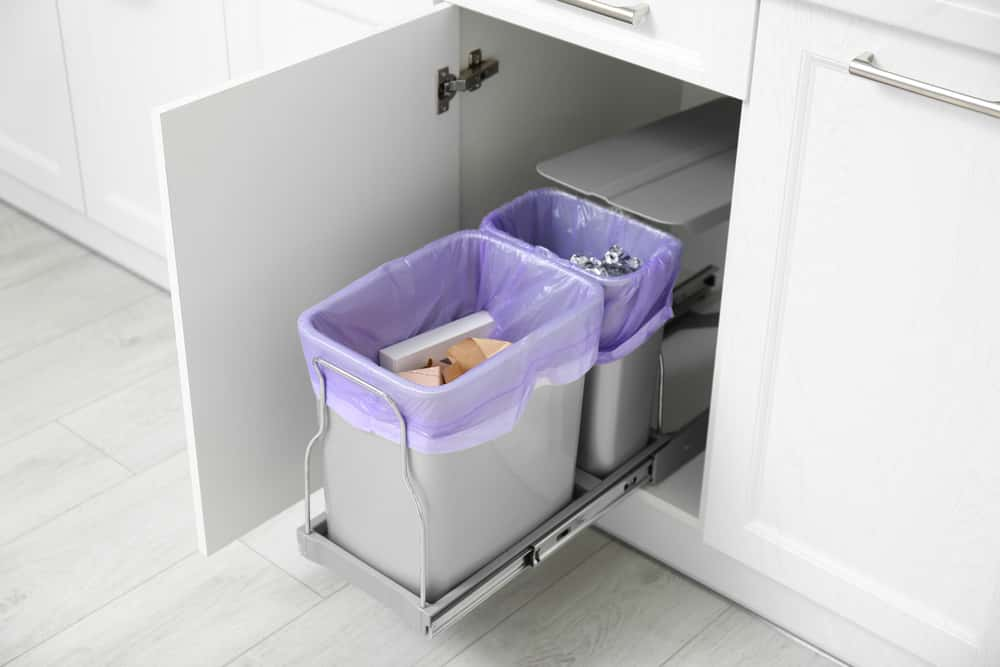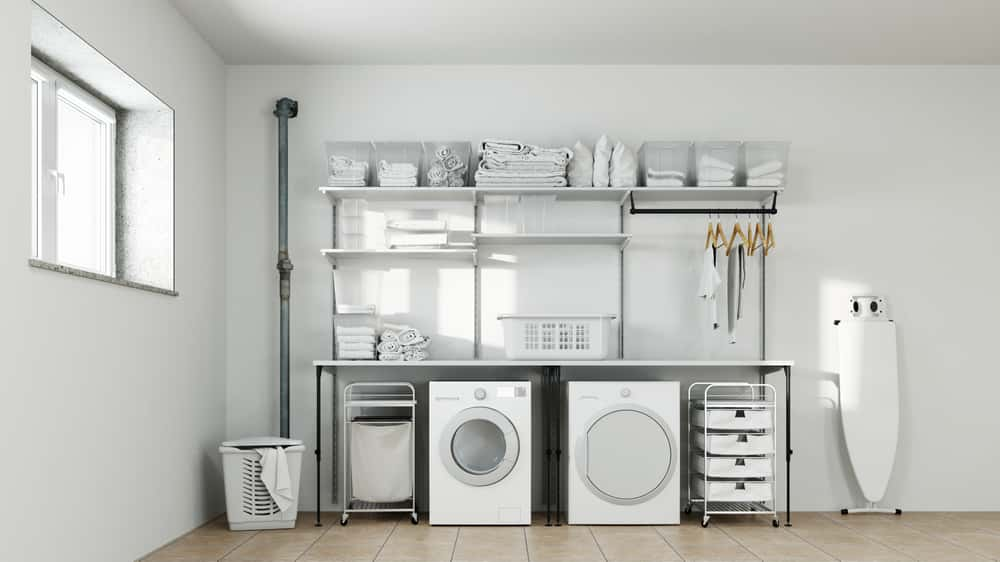One of the most important things that we worry about nowadays is space. While living in big metropolitan cities, we all learned this fact the hard way. However, for some people, this is not a cause for worry. What makes these people content in similar situations? The answer is Functional Homes. A functional home is a solution to all our space-related problems.
Furthermore, we have observed that buying expensive furniture or decor will not make our home look impressive. Primarily because these designs do not express themselves efficiently in congested houses. Functional Home Design, on the other hand, will leave your home with enough space that will allow your interiors to express themselves freely.
What are Functional Homes?
Functional Homes are the homes that are well optimized and where spaces are utilized judicially. Most of the Functional Home Design is based on the principle of minimalism. Minimalism is an idea that houses should not fill themselves with unnecessary items, and there should be minimal use of all the utilities. It believes in simplicity.
Therefore, the need is for a decluttered home with lots of space and comfortable living conditions known as a functional home. Without getting overwhelmed or confused about how to transform your house into a functional one, let’s shed light on How To Make Functional Home designs.
Create Open Spaces
The first step towards a functional home is to create open spaces. You can achieve this by,
- Making multiple seating places which will reduce crowding at one place.
- Removing unnecessary furniture.
- Equitable distribution of furniture throughout the house.
- Make a good amount of leg space for sofas and chairs.
By creating open spaces, you will have extra room around your house, which you can use to do a fun activity with your child. These empty places can become the focal point of your home, where you can create some long-lasting memories.
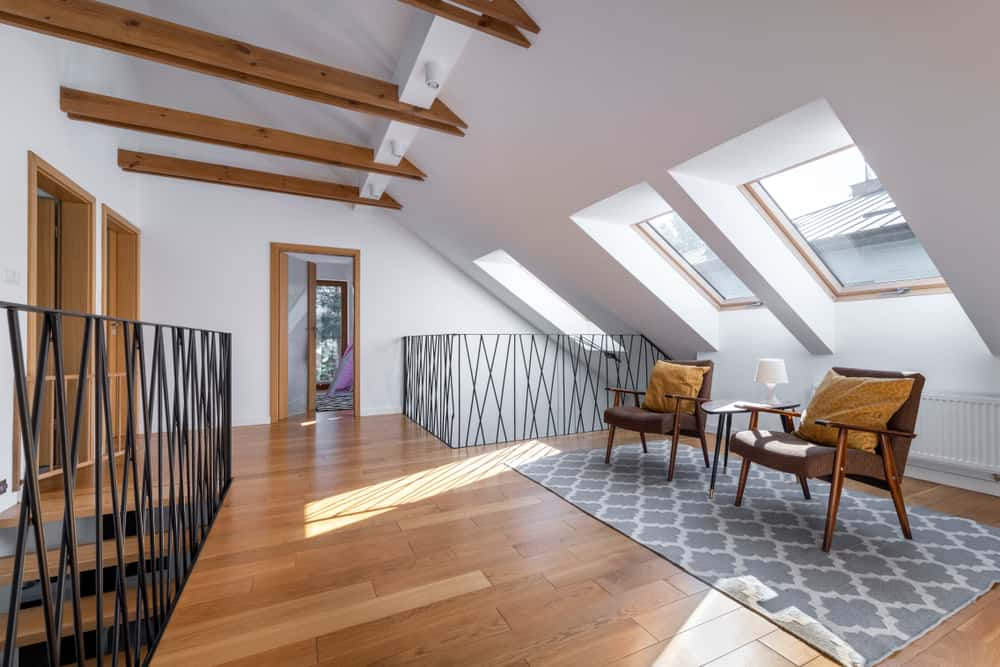
Accessible Living Spaces
We all want to design our home to make it look attractive, but we seldom pay attention to making it more accessible. A house should be designed so that it is much easier for specially-abled people to live in it. By making minor changes to your home, you can make it more accessible to all.
You should make good use of lighting appliances to keep the path lighted. Moreover, you should make the switches of the electrical appliances accessible to everyone. However, ensure that it’s far from children’s reach. To make your home more accessible to specially-abled, keep your house’s flooring leveled. Furthermore, you should make the doors wide and install a ramp beside the stairs to allow the smooth entry of wheelchairs in the living area.
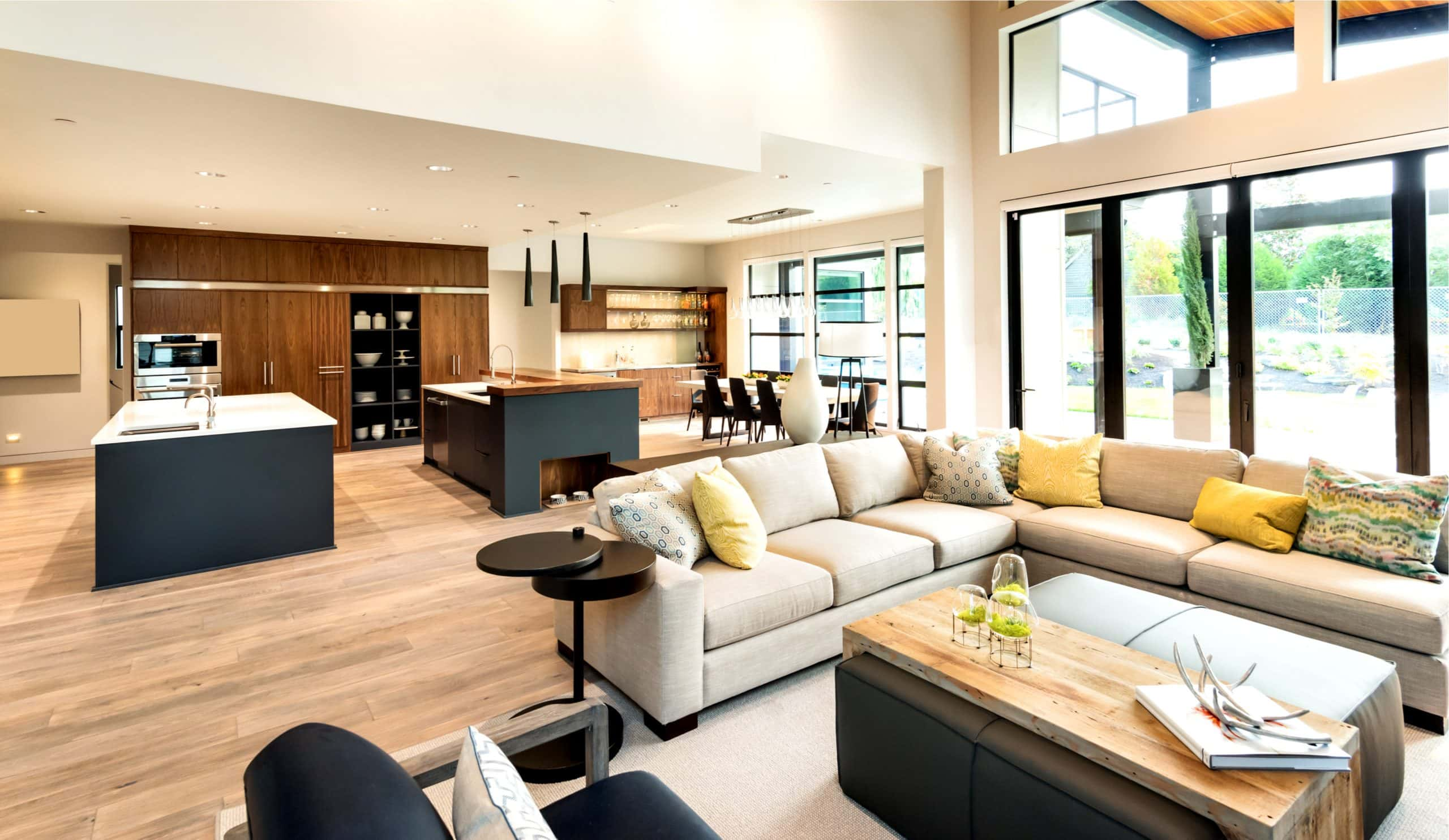
Always Opt For Functional Furniture
While buying furniture for yourself, always remember to buy the one that saves your space and is made up of durable materials. While choosing the colour for your furniture, don’t fall for the latest trend; buy what you think is best for your taste and budget.
Multipurpose furniture is the best option out there. Multipurpose furniture can be easily used as a bed at night and becomes a comfy sofa by the day. Moreover, these kinds of furniture are cost-effective and durable.
Manage Your Trash Effectively
You should always ensure that the waste in your house is segregated. It will not only make the disposal easier but will save you from foul smells and health hazards. If you have a multi-story home, place a bin on every floor.
Another effective way to manage trash is by placing many small bins over the floor and a big central bin on each floor which you will clean every third day. This will save time and energy, and you don’t have to worry about garbage every day.
Optimize Your Storage
One of the essential steps to make your home look presentable is to store your items properly. You can make space for all things by effectively using drawers, columns, and corners in your home. Along with this, you should always categorize similar items in groups, which will make it easier for you to find them.
Place things that are no longer in use in the basement. This will create more space for items that you have wanted to include in your living space for a long time. You can also install storage units, which you can hang in your living area easily.
Make Space For Go-To Things
When you plan to meet a friend, you probably don’t want to spend time searching for shoes, winter coats, or umbrellas. Therefore, you should always keep a separate place for go to things.
This space can be utilized effectively by the guests that visit your home. Therefore, installing a shoe rack, hanger for hats and coats will indeed make your home like one of the functional homes.
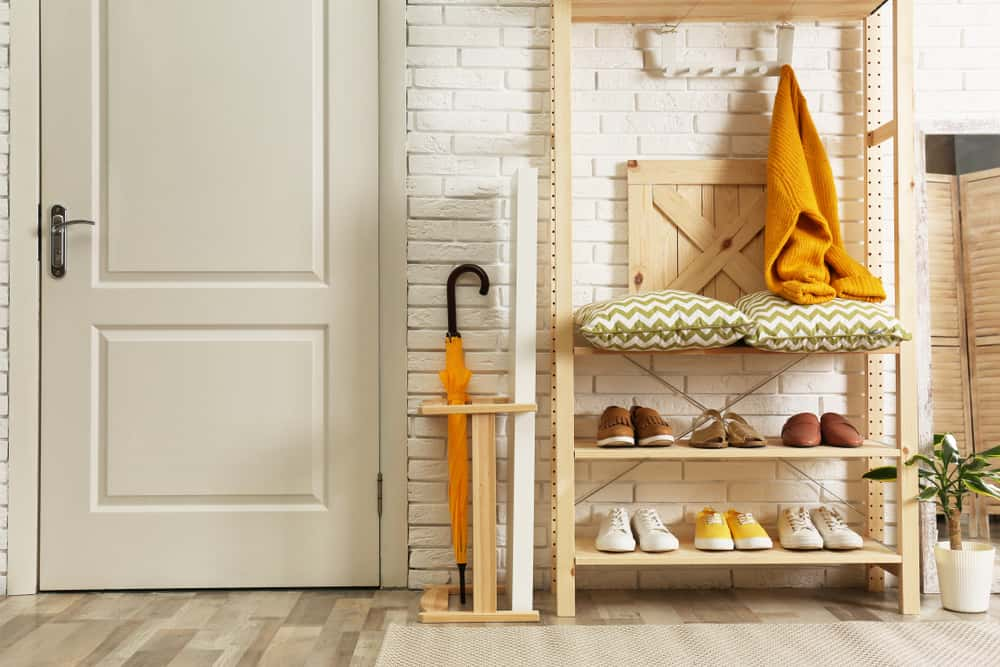
Now that you have understood the true meaning of the functional house, you might want to design one for yourself. By using your space optimally, you can create the home that you always wanted. This home will not only upgrade your standard of living but will also give you a satisfying experience.
With the help of HomeLane, you can transform your home into a functional home. Since its inception, HomeLane.com has delivered 9000+ projects with the support of 900+ design experts and 16 experience centres.

