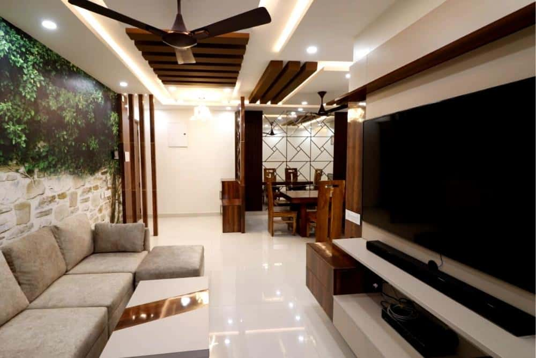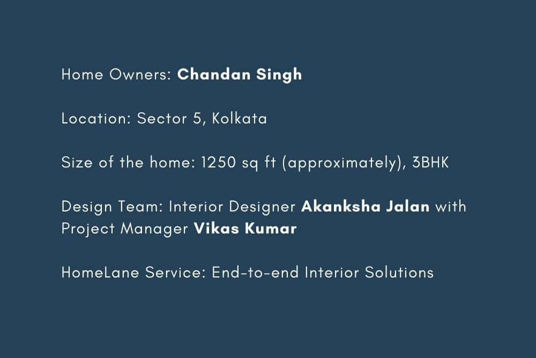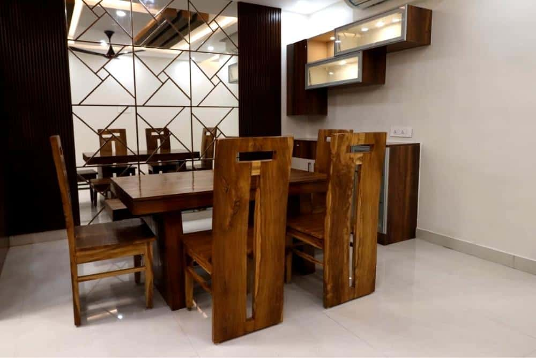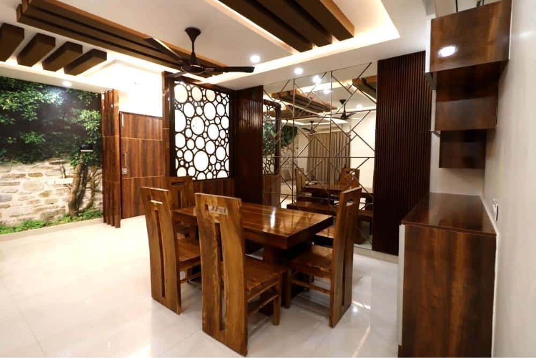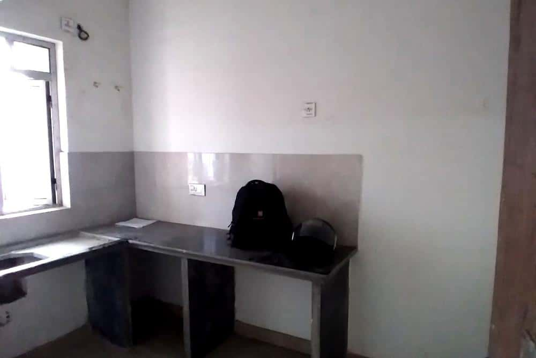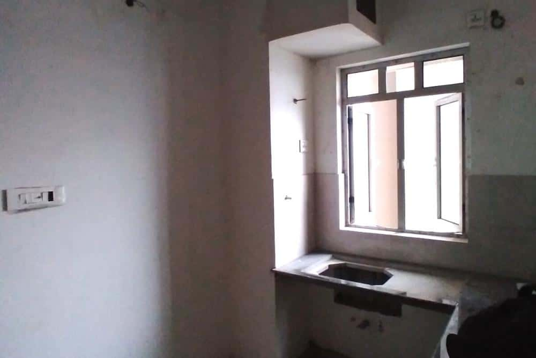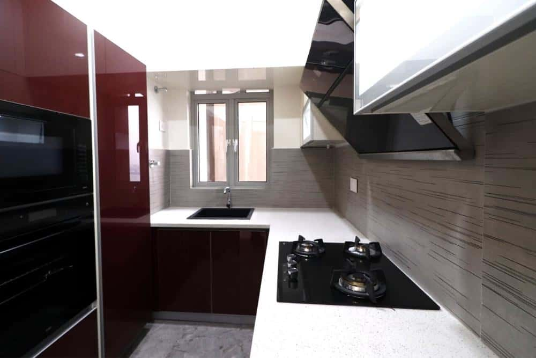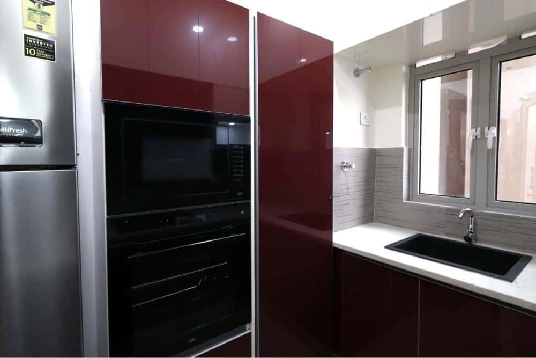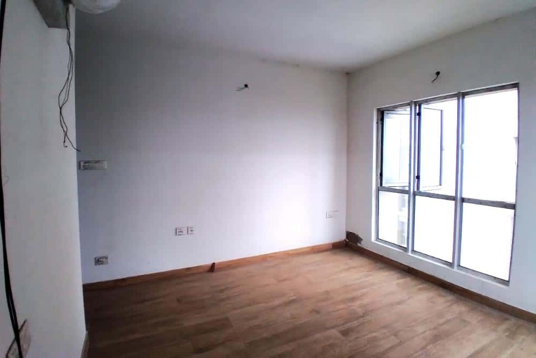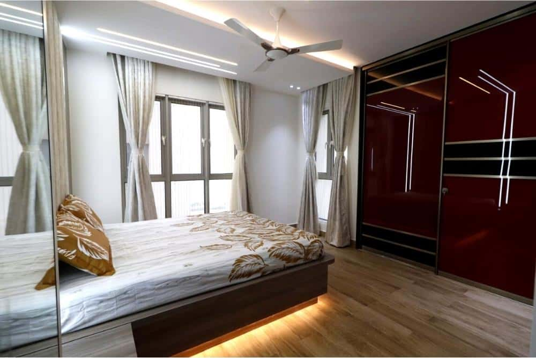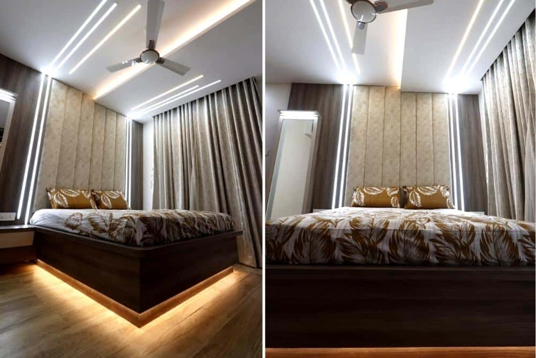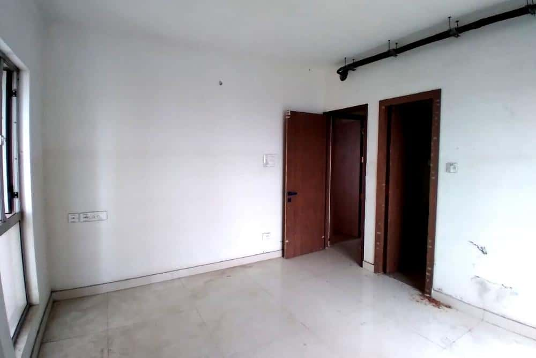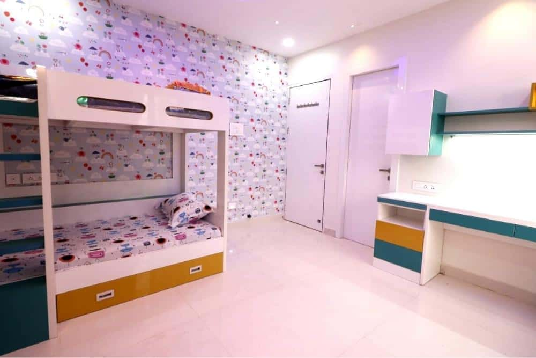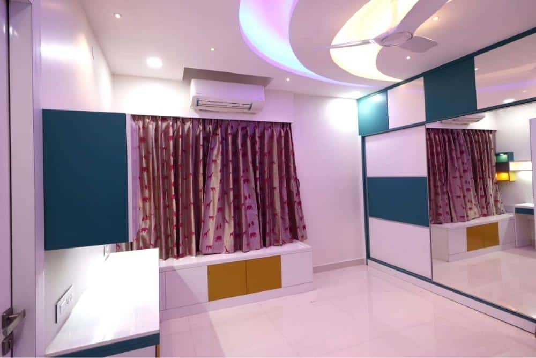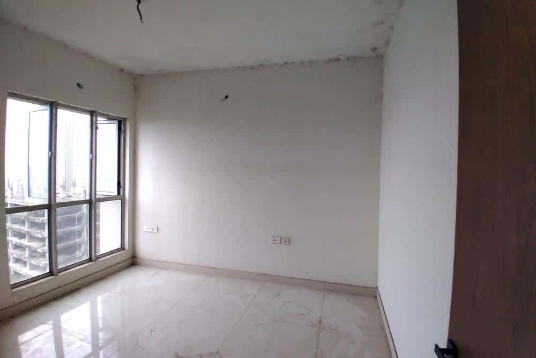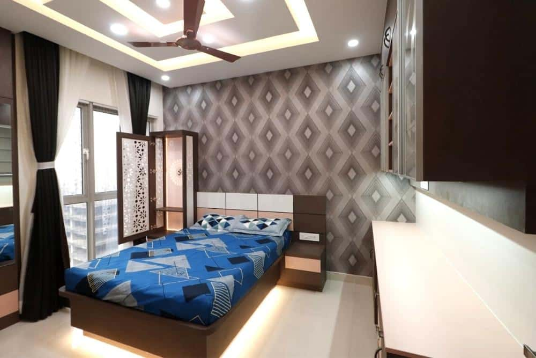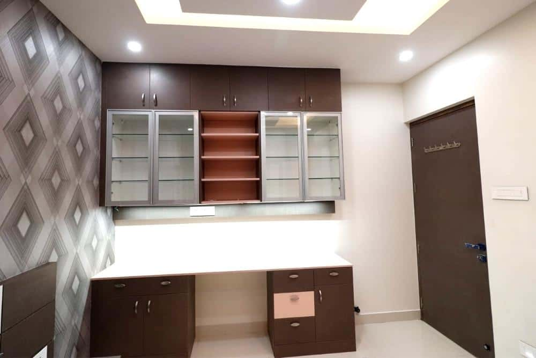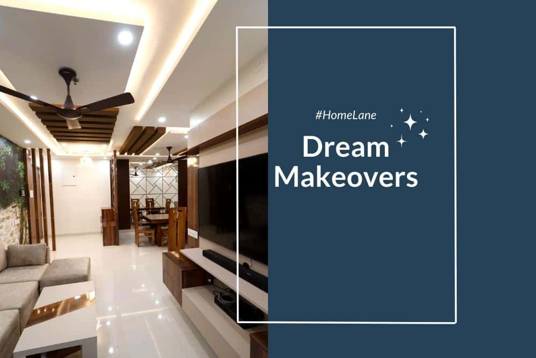It all comes down to the details – as any designer would tell you. And at HomeLane, our designers endeavour to get inside the minds of homeowners – to find out what makes them tick, what their hobbies are, what colours they like (and more importantly which ones they don’t!). Do they entertain a lot? Do they have pets? Do they have elders staying with them?
It’s only after they have answers to all the questions, do they sit down to translate their ideas into concepts and begin to turn the design brief into a beautiful home!
Let’s have a quick look at how the HomeLane team crafted the design roadmap for this contemporary 3-bedroom apartment in the heart of Kolkata!
What the Singhs Wanted
When Chandan Singh met the design team at HomeLane, his brief was simple: his apartment in Chinar Park, the heart of Kolkata, had to be the perfect blend of comfort and functionality. He was very particular about how every inch of space would be utilised—and had a long list of dos and don’ts—but left it to designer Akanksha Jalan to wave her magic wand and transform the 1250 square foot space into a haven of comfort and style.
And that is exactly what she did!
Tour the 1250 Square-foot Picture-perfect Apartment Below!
The family wanted the living room to make a great first impression, and this one definitely ticked all the right boxes! Akanksha made clever use of the space, adding wallpaper to create the impression of a garden beyond the seating area, and effectively creating the illusion of space in a room that is not too wide.
The Living and Dining Space: Before
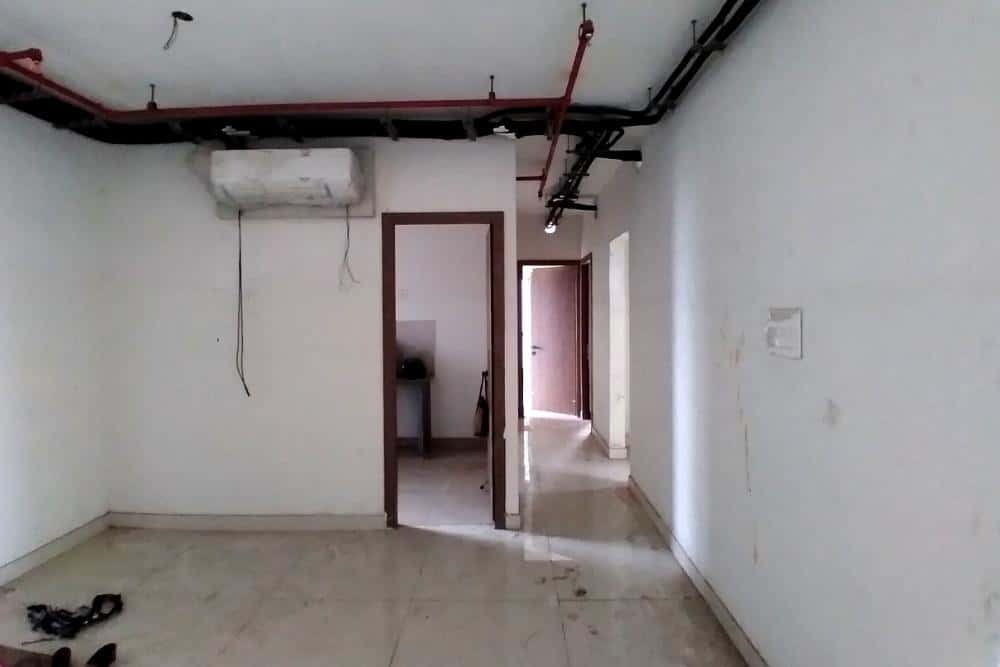
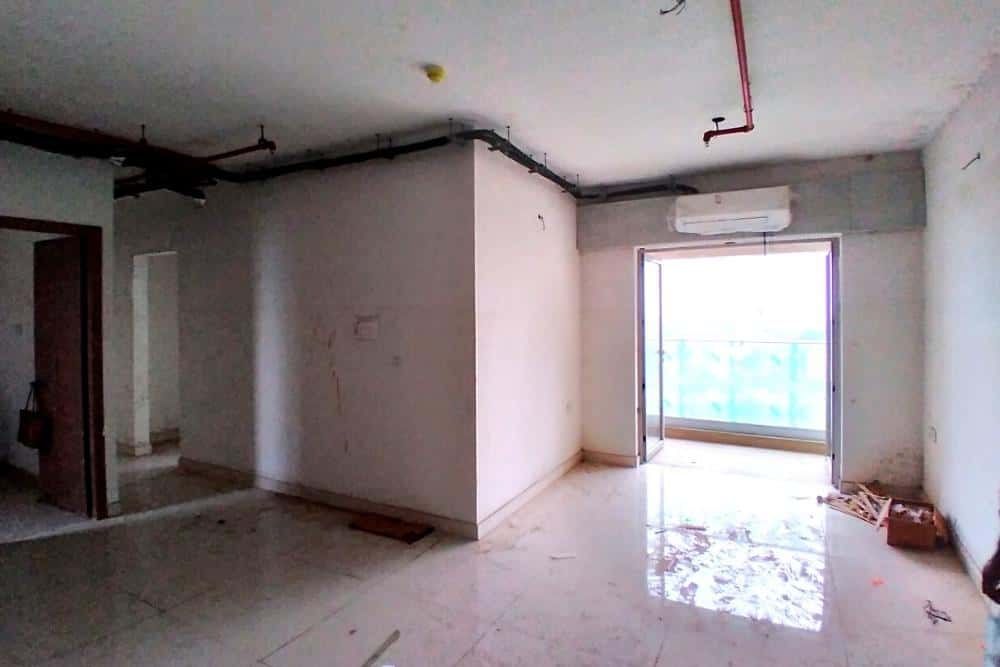 By adding some faux shrubbery at the floor level, she seamlessly integrated the indoor space with the greenery in the wallpaper, instantly adding depth and interest to the room. Viewed from a distance, the seating area appears to be much larger than it is, giving the look and feel of a villa and not an apartment—exactly what the designer intended!
By adding some faux shrubbery at the floor level, she seamlessly integrated the indoor space with the greenery in the wallpaper, instantly adding depth and interest to the room. Viewed from a distance, the seating area appears to be much larger than it is, giving the look and feel of a villa and not an apartment—exactly what the designer intended!
Living and Dining Space: After
Akanksha has stressed on an easy, streamlined flow of space between the critical areas. The open plan living-dining and foyer area is done up in a simple white and walnut combination, with a rich play on textures and patterns. The furniture choices reflect understated luxury, with the all-encompassing use of white adding to the feel of space.
There is painstaking attention to detail in the cleverly lit false ceiling, with wooden beams articulating its different levels. The hidden cove lighting casts a soft white glow that is accentuated by spotlights.
Floor-to-wall wooden columns serve to define and delineate the spaces better, separating the various functions in the room while maintaining the spatial and visual connection.
The Kitchen: Before
As she describes the design evolution of this space, Akanksha shares that her focus was on eking out every inch of available square footage in the compact kitchen. To do this, she has fashioned two rows of upper cabinets, with the ceiling-high loft rendered almost invisible by the use of matte white handle-less shutters that perfectly match the walls and ceiling. The lower cabinets are in a high-gloss wine red that readily pops against the stark white of the countertop and upper levels of storage, lending a very contemporary vibe to the interior.
The Kitchen: After
Lift-up hinges and soft-close channels allow for the most efficient functionality, and thoughtfully chosen accessories make sure that everything is within hand’s reach and very easy to operate. On the opposite wall, tall pantry cabinets afford ample storage for groceries and kitchen staples.
The Master Bedroom: Before
Whether it is the thick silk drapes, the plush ‘floating’ bed, or the beautifully designed layers of lighting in the room, the master bedroom is an oasis of luxury. Quite the visual treat, every décor element is carefully chosen to add to the air of luxe elegance that the designer intended. The indulgent palette of brown, beige and cream followed through the room is in perfect balance.
The Master Bedroom: After
To one side, floor-to-ceiling wardrobes in a deep red augment the storage space in the built-in wardrobe near the entrance to the room.
Kids Room: Before
Children need a space that they love and can call their own…. where they can give rein to their imagination, work on crafts and art alongside their school work, and have countless sleepovers and playdates. They should be able to have fun without making a mess, and should have well-designed storage spaces that encourage them to start putting away their own things.
Storage cabinets are strictly utilitarian, with matte laminate shutters in bold shades of white, aqua and yellow that can be easily wiped clean.
Kids Room: After
Akanksha gave them all of this and more! She designed neat desk and study areas alongside one wall, with plenty of storage for their books and stationery. A window seat with drawers below created additional much-needed storage for toys and board games. And by opting to use bunk beds, she was able to create more floor space that doubles up as a rough-and-tumble play zone.
Dramatic colour-changing lights in the curved false ceiling spark the creativity of the little ones, allowing them to conjure up colourful fantasies as they sleep! Soft pillowy clouds march across the wall in the pretty patterned wallpaper next to the cozy white bunk beds that are guaranteed to capture any child’s heart.
Guest Room: Before
The statement ceiling sets the tone for this dramatic black and grey guest room, which reflects the best in modern, contemporary living. Geometric patterns in brown adorn the feature wall at the head of the bed, and the colour pairing of brown and beige is carried through all the furniture and the wardrobes in the room.
Guest Room: After
A Word From the Designer
It’s hardly a surprise that the Singhs were very impressed with the way designer Akanksha Jalan and Project Manager Vikas Kumar handled their project from start to finish.
And here’s what a happy and satisfied Akanksha had to say:
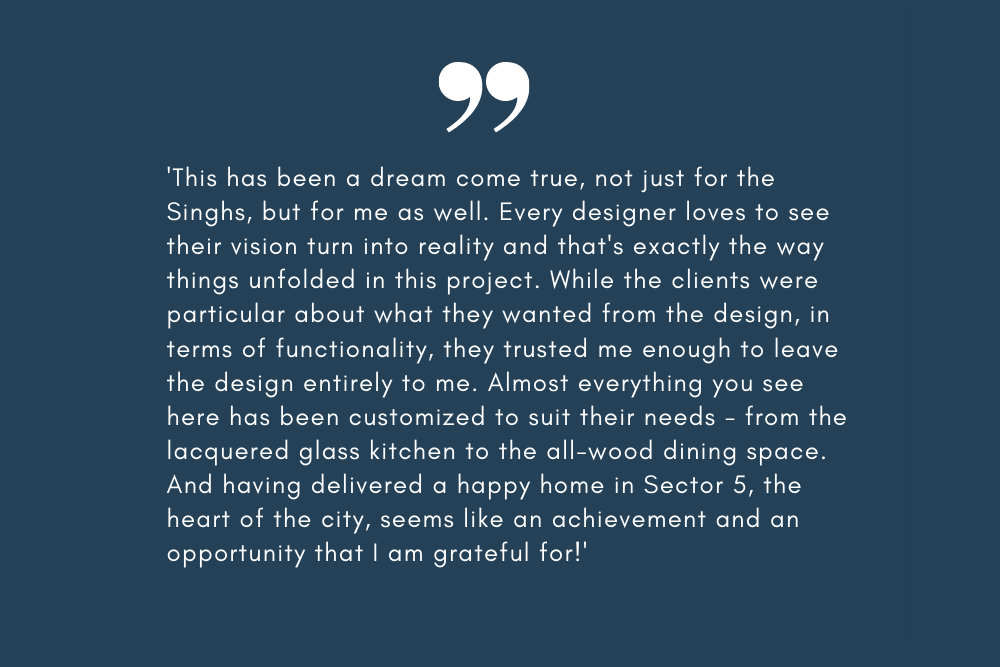 Congratulations on a job well done, Akanksha and Vikas!
Congratulations on a job well done, Akanksha and Vikas!
Interested in a Dream Makeover of Your Own?
We’re sure that the Singhs’ lovely home has given you some serious design inspiration! Would you like us to work the HomeLane brand of magic, and turn your décor dreams into reality? Book a consult with us or visit any of our Experience Centres, and take the first step in your home makeover journey!
Worried about COVID safety? Read all about the standards we follow here.

