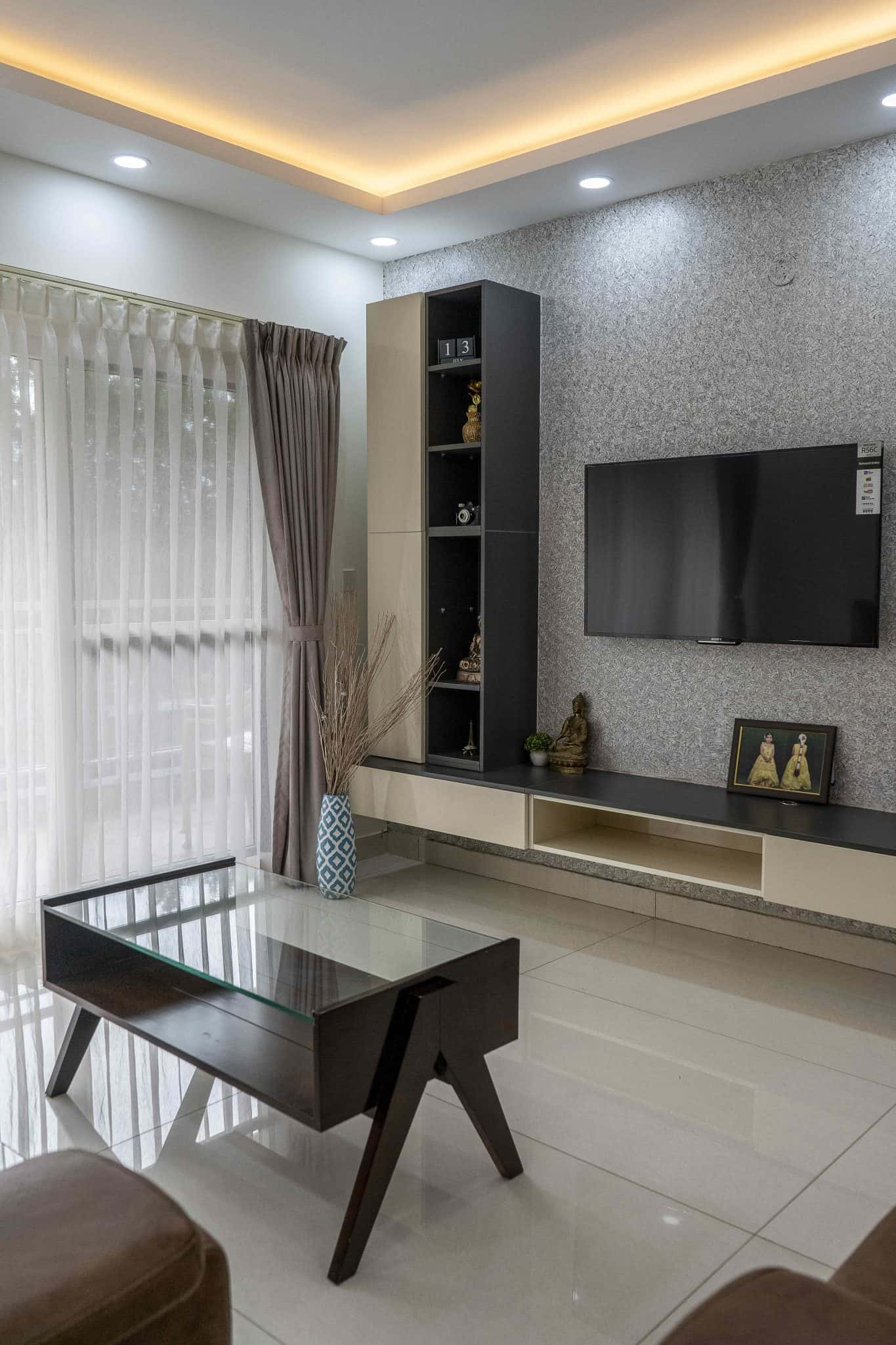A minimal palette that’s defined by neutral hues and streamlined silhouettes sets the design narrative for this spacious Bangalore apartment that’s home to Nayana, Avinash and their lively little daughter. Using a canvas of whites and pastels, HomeLane designer Vinita has experimented with patterns and textures to create a cohesive and balanced aesthetic. Modern spaces with luxe touches reflect the lifestyle of the occupants, with every little nuance discussed in detail to align with their vision for their dream home.
For Avinash, spaces that were spacious and uncluttered were a prerogative. He explains, “Our earlier home was very large, so when we started looking out for an apartment, we wanted one that was equally spacious!” With clear visual sightlines and an abundance of space, the HomeLane team has ensured that his expectations were met and exceeded.
Telling us what helped her choose HomeLane as her preferred interior service provider, Nayana reflects, “We met many interior design service providers, but none of the others offered what HomeLane did. HomeLane stood out because, unlike other interior designers, they provided us with a visualisation of our house right away. It wasn’t the final design, but it gave us an idea of what to expect…like, hey, this is what your house is going to look like!”
Avinash concurs, “Other designers usually did this in the later stages, but HomeLane did it upfront, which impressed us! So, this was what made our decision to choose their services a remarkably easy one.”
Let’s explore the captivating visual story that Vinita has put together for Avinash and Nayana!

Effortlessly marrying simplicity with practicality, the foyer sets visual expectations for the rest of the home décor. A statue of Buddha sits serenely atop the L-shaped console unit that offers storage for keys, shoes, and other essentials.
A delightful plant holder in black metal adds a touch of nature, breathing life, and a refreshing vibrancy into the space. The walls, painted in a soothing neutral tone, serve as a canvas for minimalist art pieces that complement the overall aesthetic.
The wall behind the seating area in the foyer is treated with an interplay of finishes; wallpaper with subtle grey prints, and long mirror and wood panels that create a dialogue between spaces. On the other wall, an abstract metal mural serves as a striking focal point.
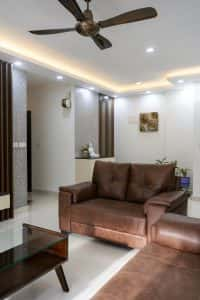
“All four of us, including our daughter, were involved in every stage – right from planning and designing, to the implementation and execution! “ says Nayana.
The living room features plush leather sofas in soft tan and seamlessly blends playful patterns in the wallpaper and partition walls into the all-white background. A laser-cut jaali partition maintains the spatial connection between the foyer and the living, even as it demarcates functional zones.
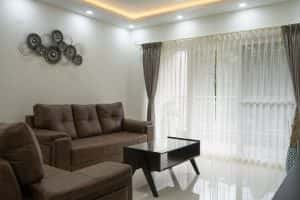
Vinita has skilfully woven wooden and metallic accents together to infuse warmth into the minimalistic palette. An arresting mural in black metal adorns the blank wall above the sofa, masterfully treading a fine line between minimalism and ornamentation. Delicate sheers at the window let in an abundance of light, while silken drapes in soft brown can be drawn for privacy when needed.
The couple’s young daughter enthusiastically tells us what she loves about the living room décor. “When I come back home, I feel very happy! I love it so much because I like the sofa there, and I like the yellow-coloured wall!”
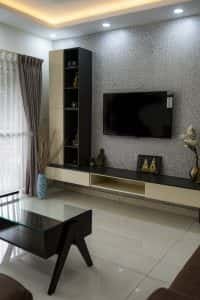
The modern entertainment unit in black and cream laminate harmonises perfectly with the rest of the décor theme in the living room. Over the years, Nayana has curated a collection of artefacts that are displayed to perfection in the long vertical shelving unit to one side.
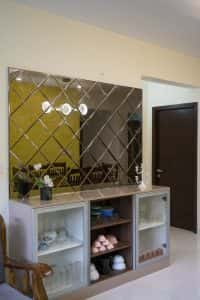
As warm as it is functional, the dining space features a highly practical storage unit for crockery and glassware, with a mirror-clad wall above that enhances the sense of space and adds a luxe look.
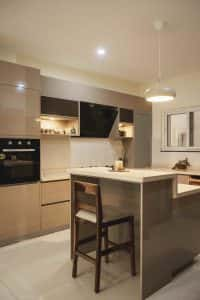
The open-plan kitchen is separated from the dining space by a tiny breakfast bar that seats just one and extends into an island platform. Every little aspect reflects a design sensibility that merges function with aesthetics, lending this kitchen its charming character.
Talking about how the kitchen interior came together, Nayana says, “We have got exactly what was promised to us. From the use of boiling waterproof material in the kitchen stove area, to the use of rust-proof hardware near the water purifier, HomeLane has given us the best materials and finishes. The soft-touch and soft-close features were exactly as described!”
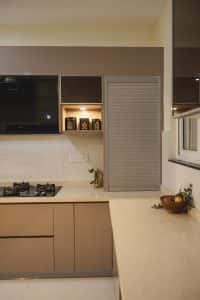
A judicious mix of open shelves and closed, push-to-open cabinets offers plenty of storage and easy access to condiments while cooking. Just below the counter, an oil pull-out holds bottles and sauces within reach; while to one corner, an appliance garage tucks gadgets and cooking appliances out of sight.
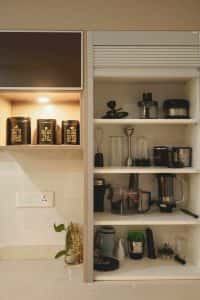
Vinita has custom-designed the interior of the appliance garage to neatly hold various kitchen tools and kitchen essentials, ensuring easy access while maintaining a tidy and organised corner. Just alongside, pretty canisters holding tea, coffee and sugar find their designated spaces. Deep and wide drawers below the counter are fitted with heavy-duty, soft-close channels to hold bulky items. The corner unit, fitted with a carousel accessory, optimises every inch of available space and provides easy access to stored items.
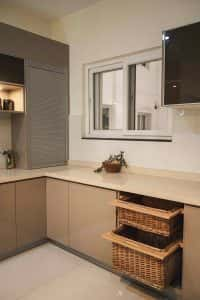
Nayana had very definite views about the articulation of spaces in the kitchen, telling us, “We had many ideas about how we wanted each space to be. Our designer told us her suggestions, and how we could implement these ideas without wasting money. She took care of even the most minute details!” Deep pull-out baskets in wicker offer breathable storage for onions, potatoes and other veggies, while adding a rustic vibe to the design harmonic.
Vinita has cleverly integrated the pooja unit alongside the kitchen, hiding it out of sight behind sliding wooden doors that can be shut during a cooking session. Translucent glass panels allow the light to shine through and keep the aesthetic light.
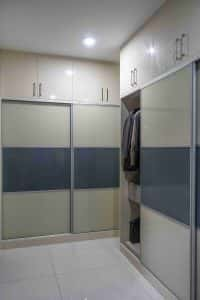
Two-tone ‘his and her’ sliding wardrobes in the master bedroom offer ample space for storage, keeping things beautifully organised. The designer has maximised utility by adding a loft above, which can be used to store infrequently used items like suitcases, winter sheets and quilts.
“We were glad to get Vinita as our designer, and she did a fabulous job!” Avinash sums up their HomeLane experience, lauding the creativity and professionalism the team brought to every single aspect of the project.

If you’re looking for a touch of the same magic in your home as well, do give the HomeLane team a buzz. Our commitment to quality, innovation, and customer delight is what sets us apart. From chalking out initial concepts and crafting the perfect design, to overseeing the execution, we’ll help you bring your home décor dreams to life!

