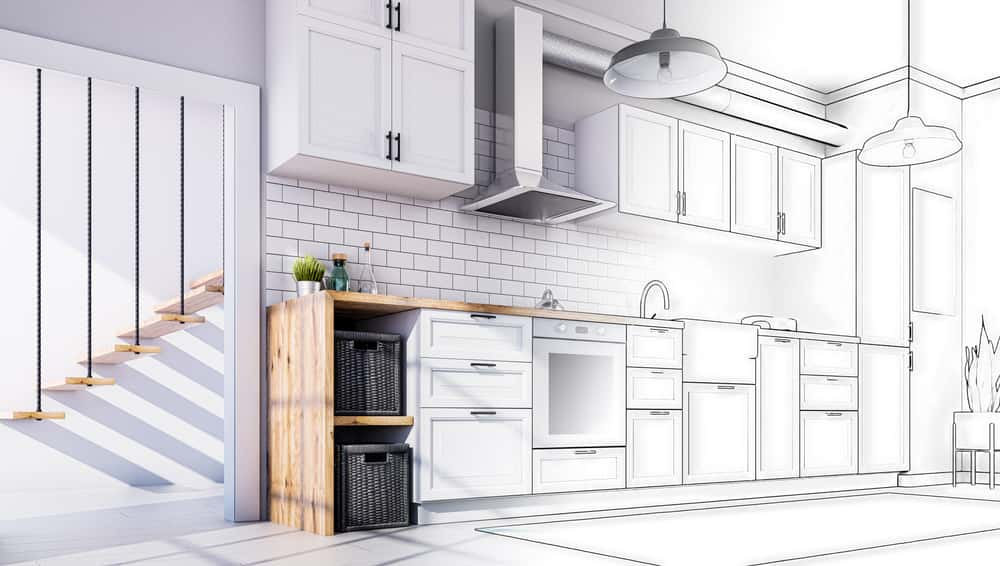Designing a kitchen area can be tricky. You’re often conflicted amongst the various options available while balancing the design and comfort factor. A 3D kitchen planner is a great way to visualise your kitchen design. From the general layout to flooring, cabinets, and appliances, the planner will help you create a lifelike representation of your dream kitchen with the click of a mouse.
So whether you’re building a new kitchen or renovating the existing one, here are 12 trendy 3D kitchen designs that you can take inspiration from to design your dream kitchen.
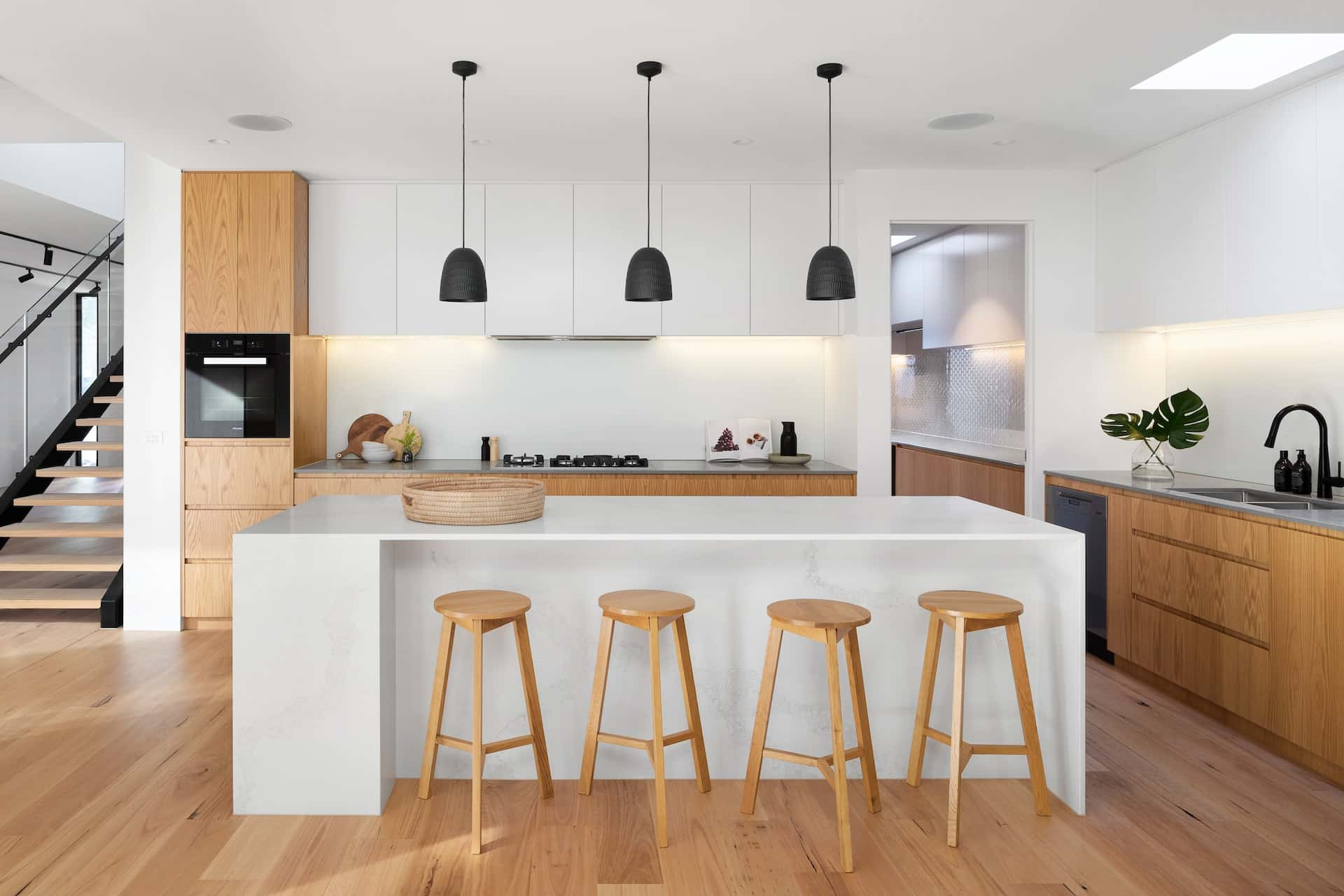
1. Go for the Contemporary 3D Kitchen Design for That Modern Look
Contemporary 3D kitchen designs are popular in modern Indian homes- a well-synchronized layout, geometric design, and minimal ornamentation characterize them.
The modern 3D kitchen design in the image has several square cabinets and drawers to hold all kitchen utilities.
If you want more free space on the counter, you can create a separate unit for the oven, as seen here. A stylish centre island completes the look of this light, airy kitchen.
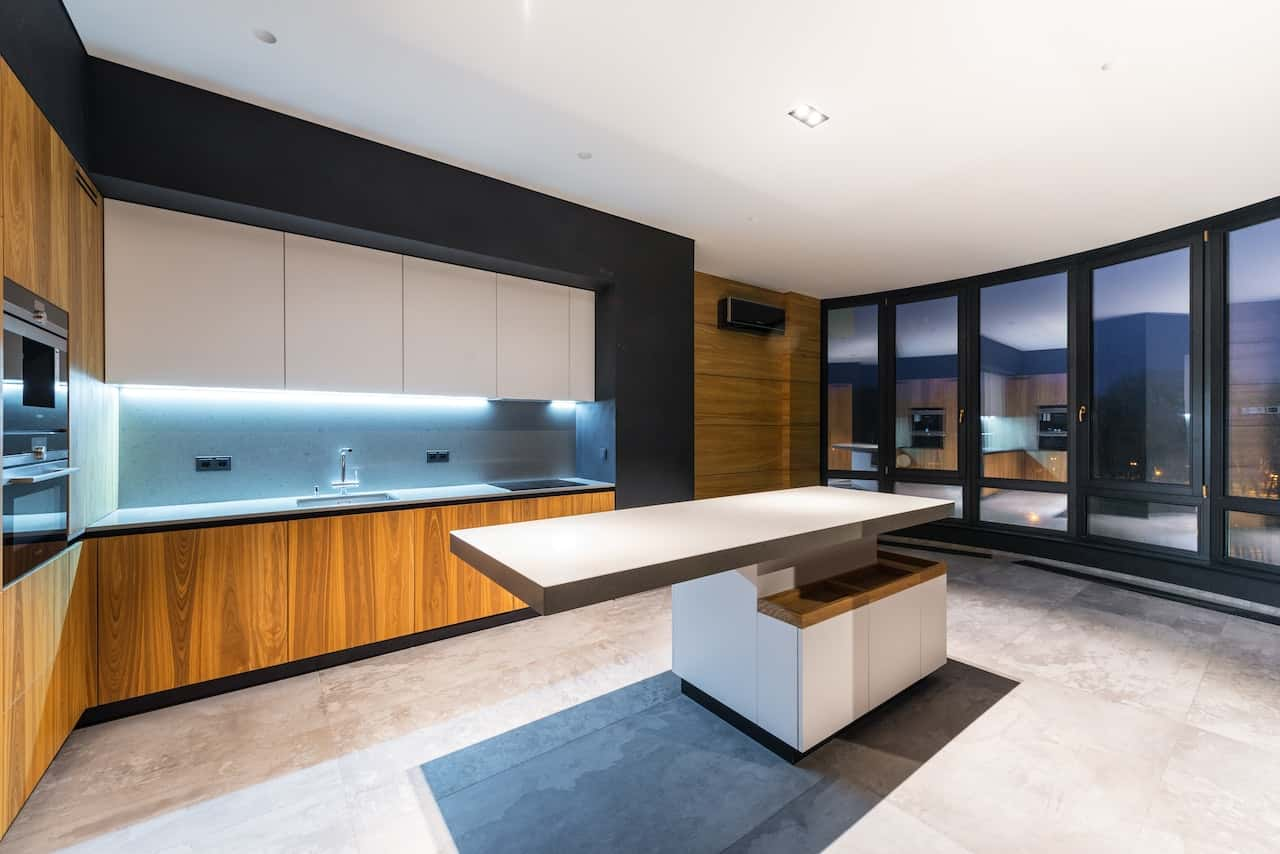
2. Choose the Sparkling White 3D Kitchen Design for That Neutral and Sophisticated Look
White is a colour that never fails to impress when used in the kitchen. It provides a fresh neutral background that lends itself to a variety of décor options.
The abundance of cabinets keeps the counter light and clean. The square island adds extra prep to this compact kitchen demarcating the cooking and seating area. Further, the light wooden flooring in this 3D kitchen design blends perfectly with the white background, giving the kitchen a seamless look and feel.
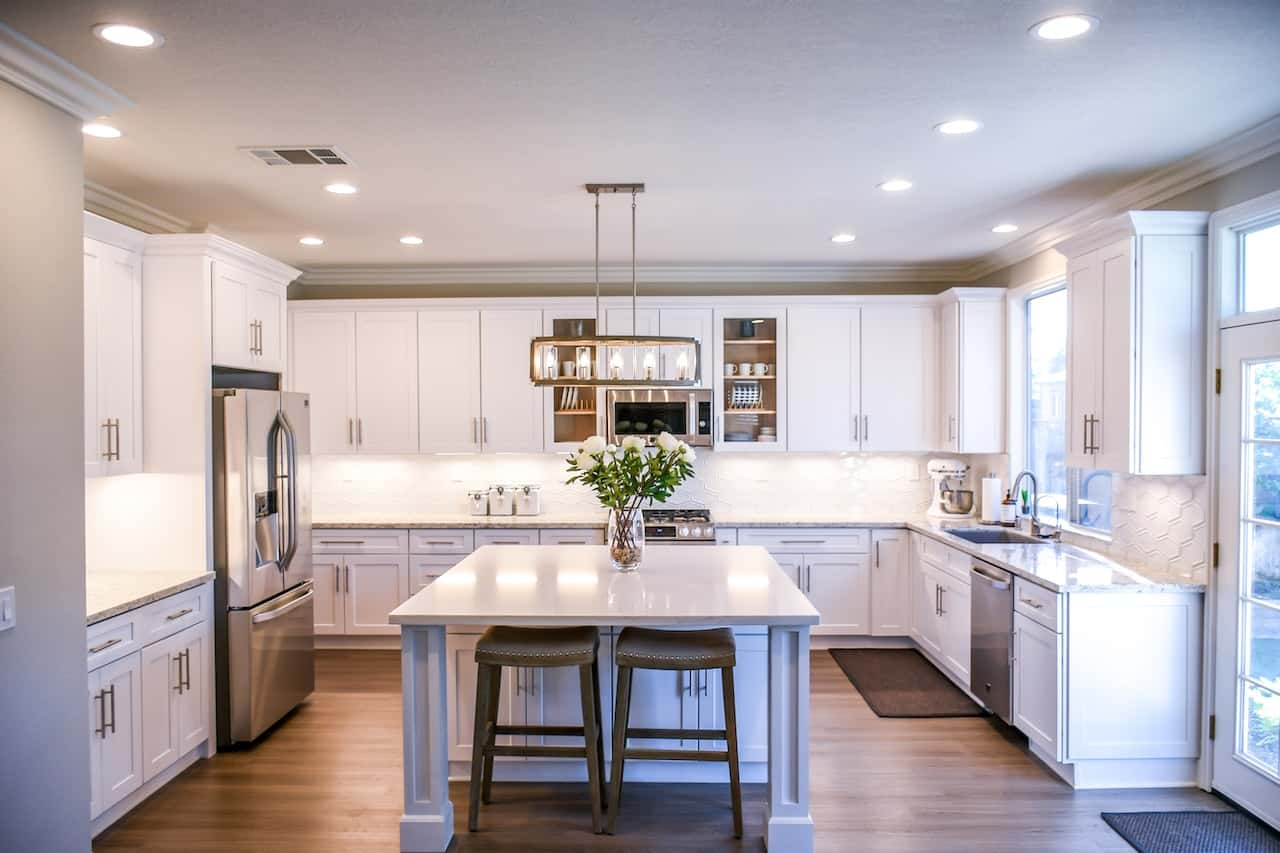
3. Go for the Open Shelving Design for a Decluttered Look
Though not suitable for all, open-shelving kitchen design is a growing trend among homeowners. The popularity is understandable, with many individuals opting for a minimalist lifestyle free of unnecessary possessions and clutter.
This 3D kitchen design is an ideal combination of form and function suitable for small living spaces- keep the items you use in the kitchen on open shelves and declutter your space of useless things.
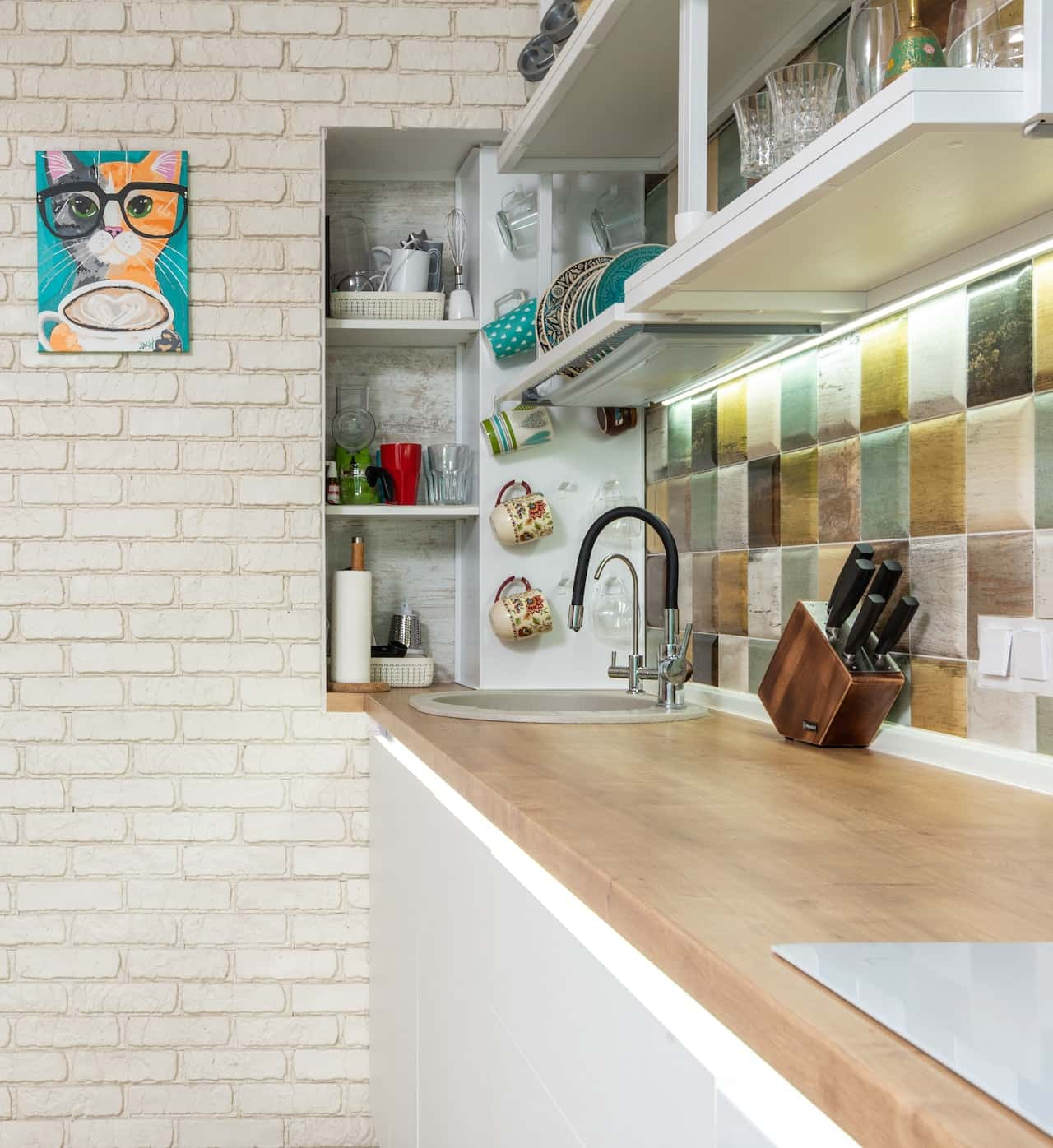
4. Go for a Fun 3D Kitchen Design for That Quirky Look
Here’s a fantastic 3D kitchen design to help you make the most of the kitchen space. The dining area has been craftily carved out with fancy barstools at the other end of the kitchen island so as not to disturb the cooking activity.
The kitchen is filled with necessary furniture and appliances yet looks spacious. The gloss finish and the hanging pendant lights further add to the glam of this stylish kitchen.
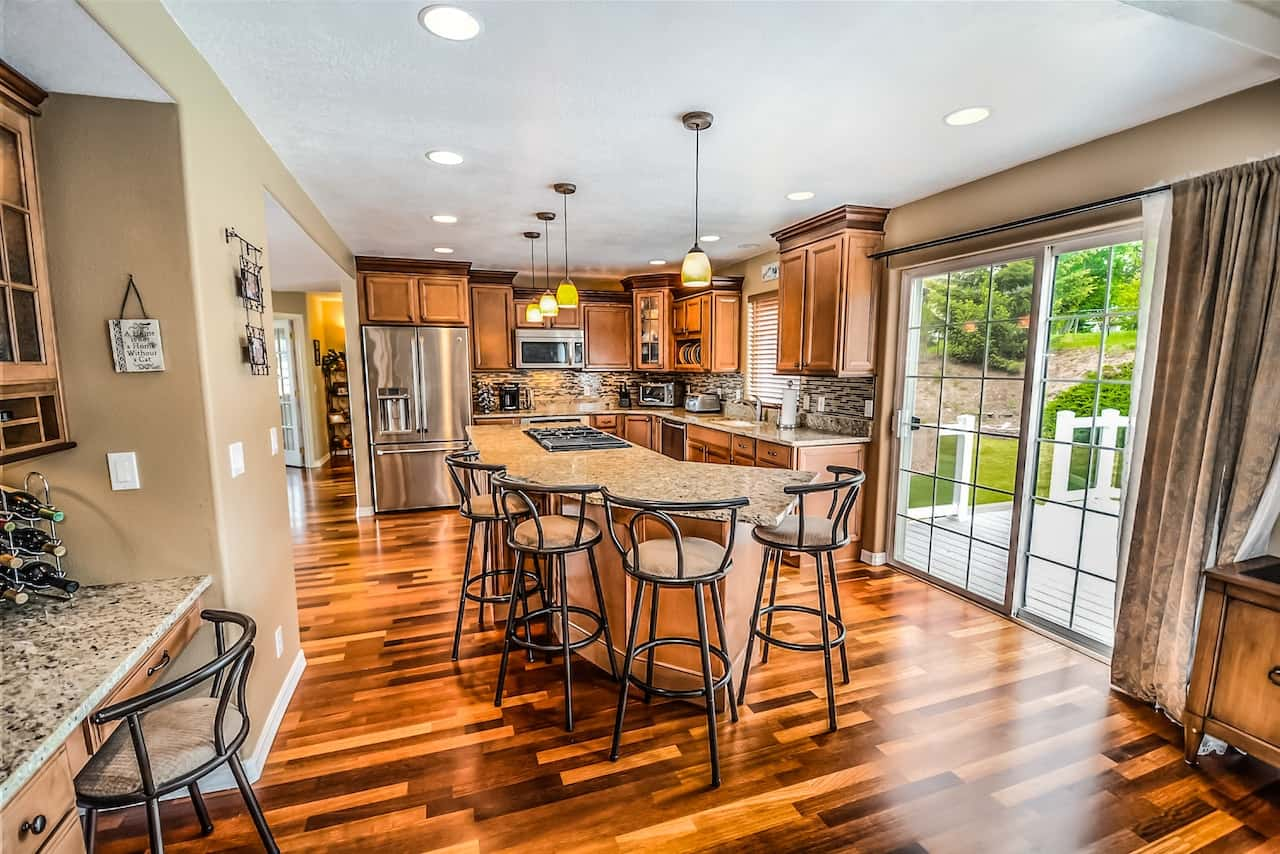
5. Black Never Goes Out of Style!
The past decade saw a rise in the popularity of gleaming white and bright tiled kitchens. However, black and dark colours are slowly creeping their way into modular kitchen designs. Black is undoubtedly an all-time elegant colour that adds sophistication to any interior.
Further, dark colours are easy to maintain, look vibrant, and even work in small spaces. The black cabinets and countertops add luxury and drama to this small 3D modular kitchen. The white veins have a stunning effect and emphasize the beauty of this modular kitchen.
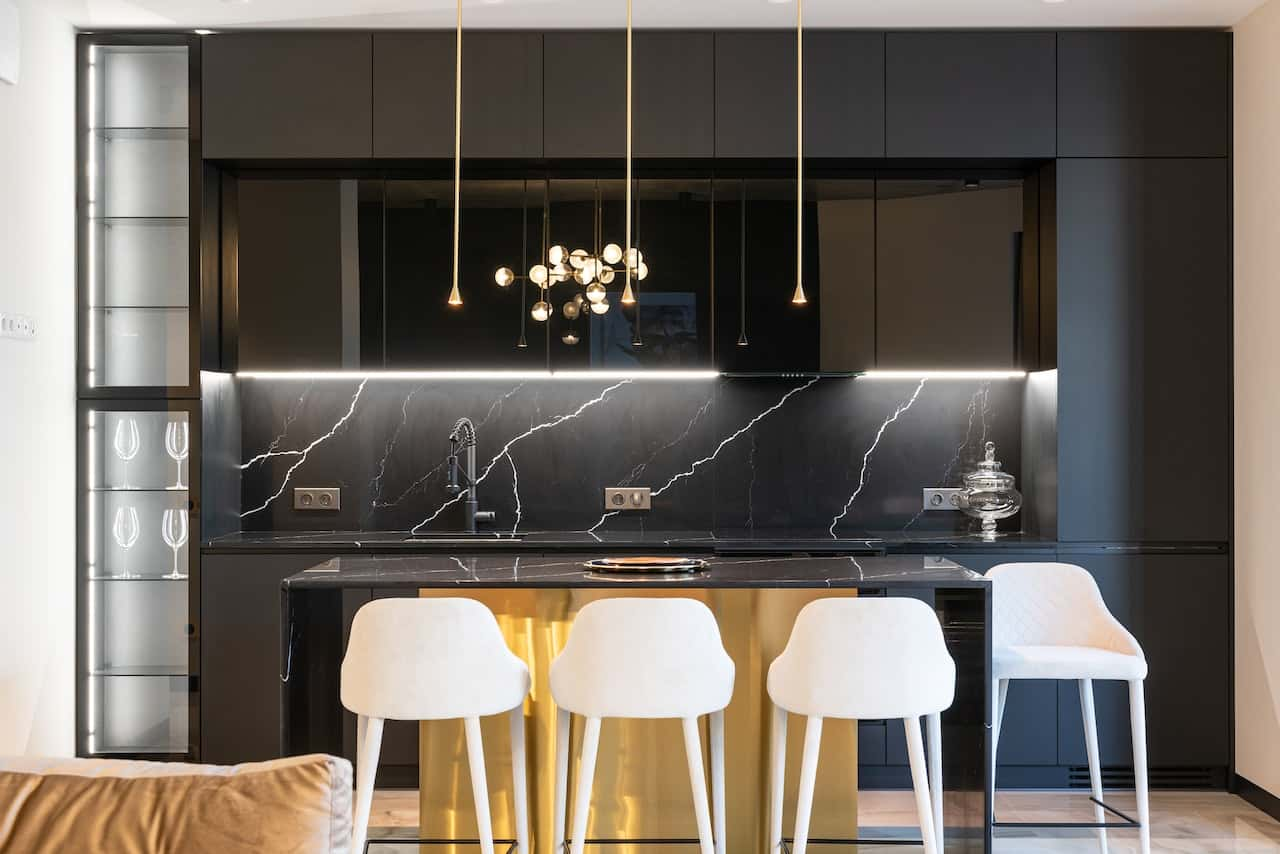
6. Use Apt Colour Combination to Accentuate Your 3D Kitchen Designs
You can add only so much texture to your kitchen, and even those are difficult to maintain with our busy lifestyles. So how do you bring your kitchen to life? One way is using solid blocks of colours.
Here is a kitchen with bright blue cabinets. Combine it with black walls and wooden furniture to give your kitchen a bold and dynamic look. If you’re a fan of vibrant colours, you can also add them to create a stunning colour contrast.
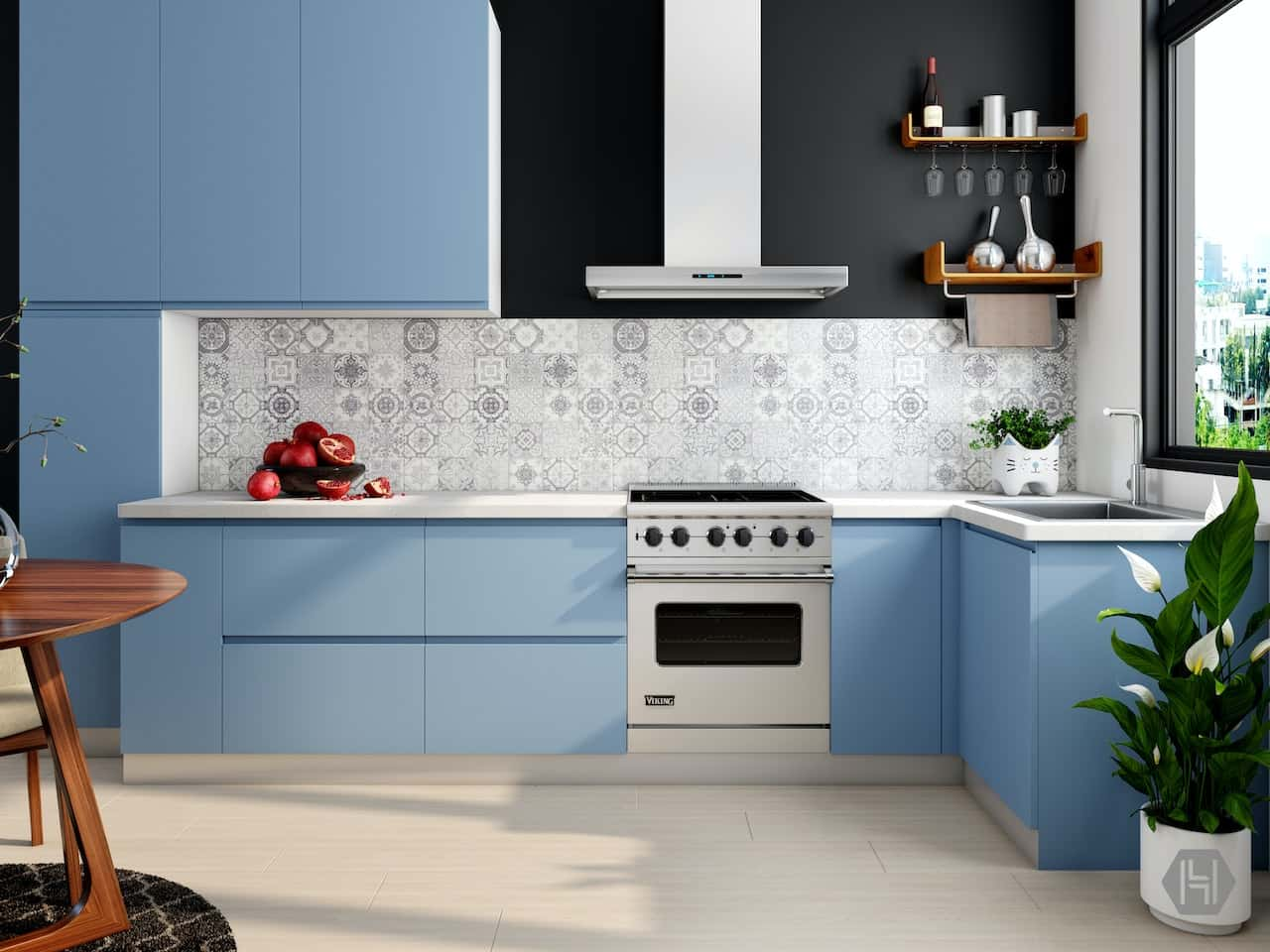
7. Add a Catchy Blackspalsh to Your 3D Kitchen Designs
We all know the backsplash as a functional wipe-clean screen fitted to the kitchen wall. Installed behind a cooker or sink, the panel protects the wall behind from splashes, kitchen mess, moisture, and grease. Why not turn this functional item into a design element that accentuates the look of your kitchen?
The modern 3D kitchen design in the image uses an eye-catching backsplash to create an alluring focal point. You, too, can show off your style by adding a little thought to the backsplash. Bold patterns, scenic designs, and classic subway tiles are other great backsplash ideas.
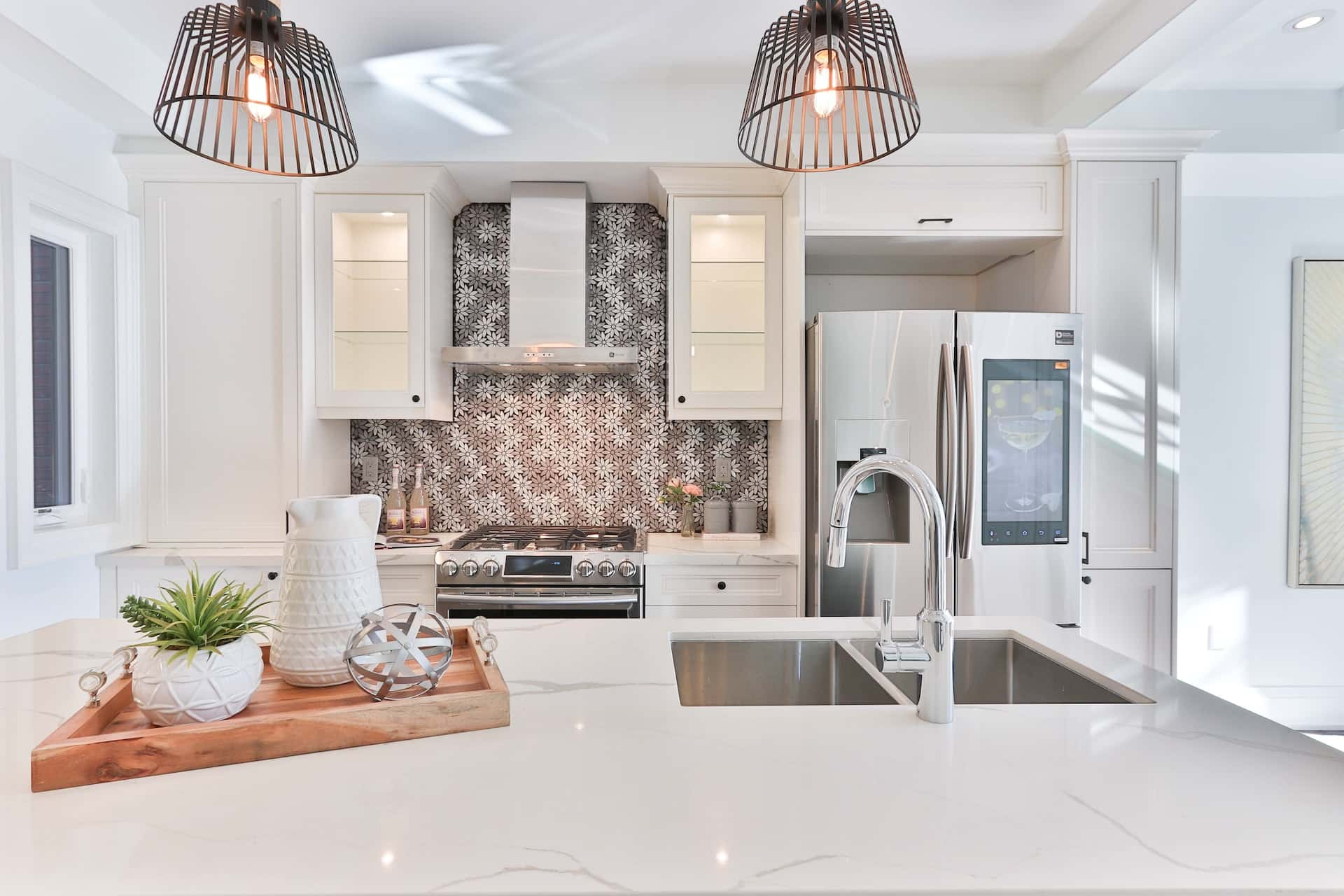
8. Go for the L-Shaped Kitchen Design for a Compact and Organised Look
An L-shaped 3D kitchen design is the best way to go when you have tight spaces. They provide a trendy look to your home and give you a lot of functional space so you can comfortably work in the kitchen. Here is a cheerful L-shaped small kitchen that will keep you hooked to the area.
The dreamy whites look aesthetically appealing, while the L-shaped layout keeps you connected to the living space. This way, you can complete your cooking chores while talking to your friends and family.
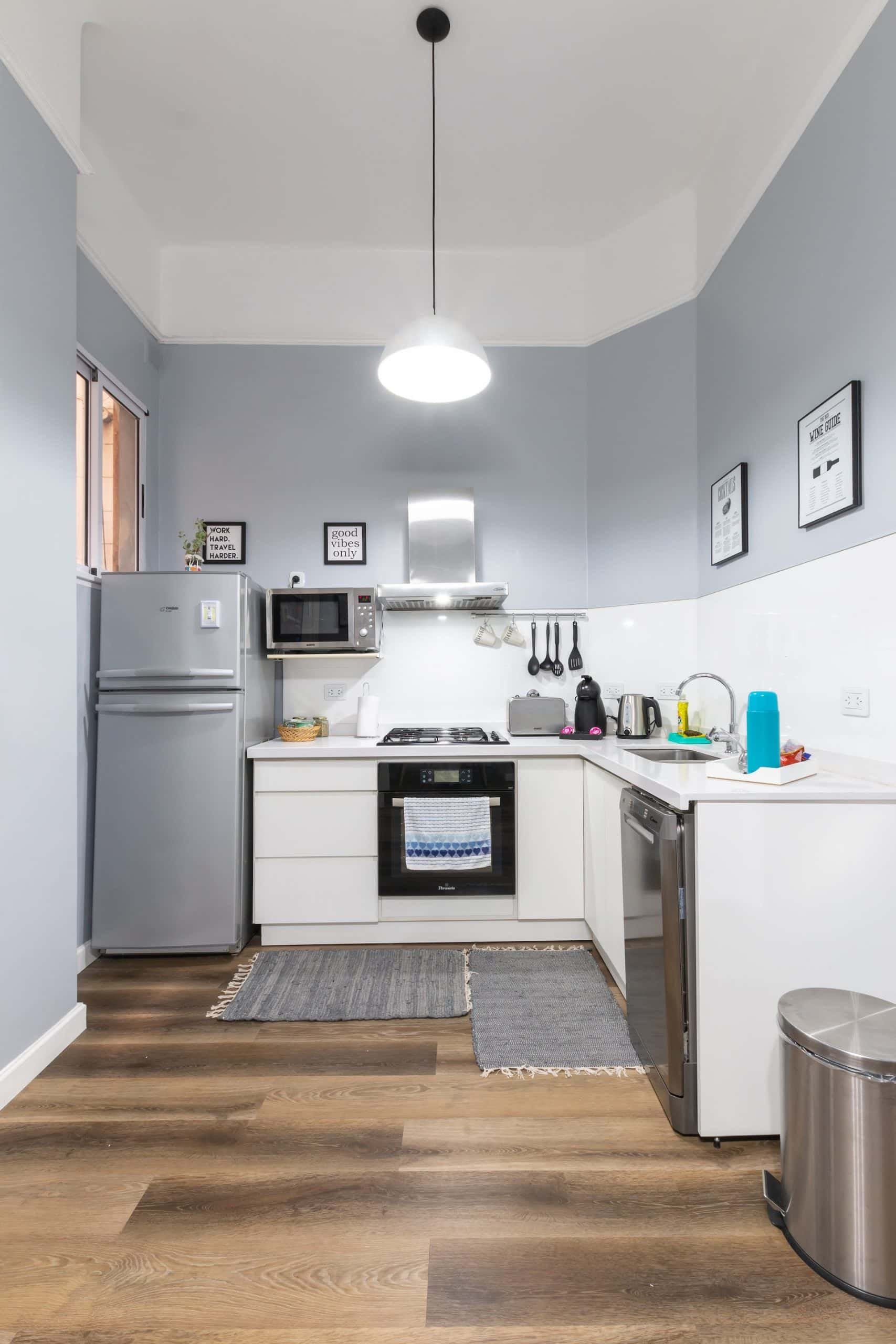
9. Say Hello to Country Life with a Rustic Style Kitchen Design
You don’t need to live in the countryside for a rustic-style kitchen. With a few natural materials and a neutral brown colour palette, you’re all set for a rustic 3D kitchen design.
This beautiful rustic modular kitchen design has a big wooden wall with several mounted shelves that serve both functional and decorative purposes. The industrial accents like fiberboard cabinets and stone flooring add some modern edge to this rustic design. You can also incorporate an antique bench as your kitchen island if you have enough space.
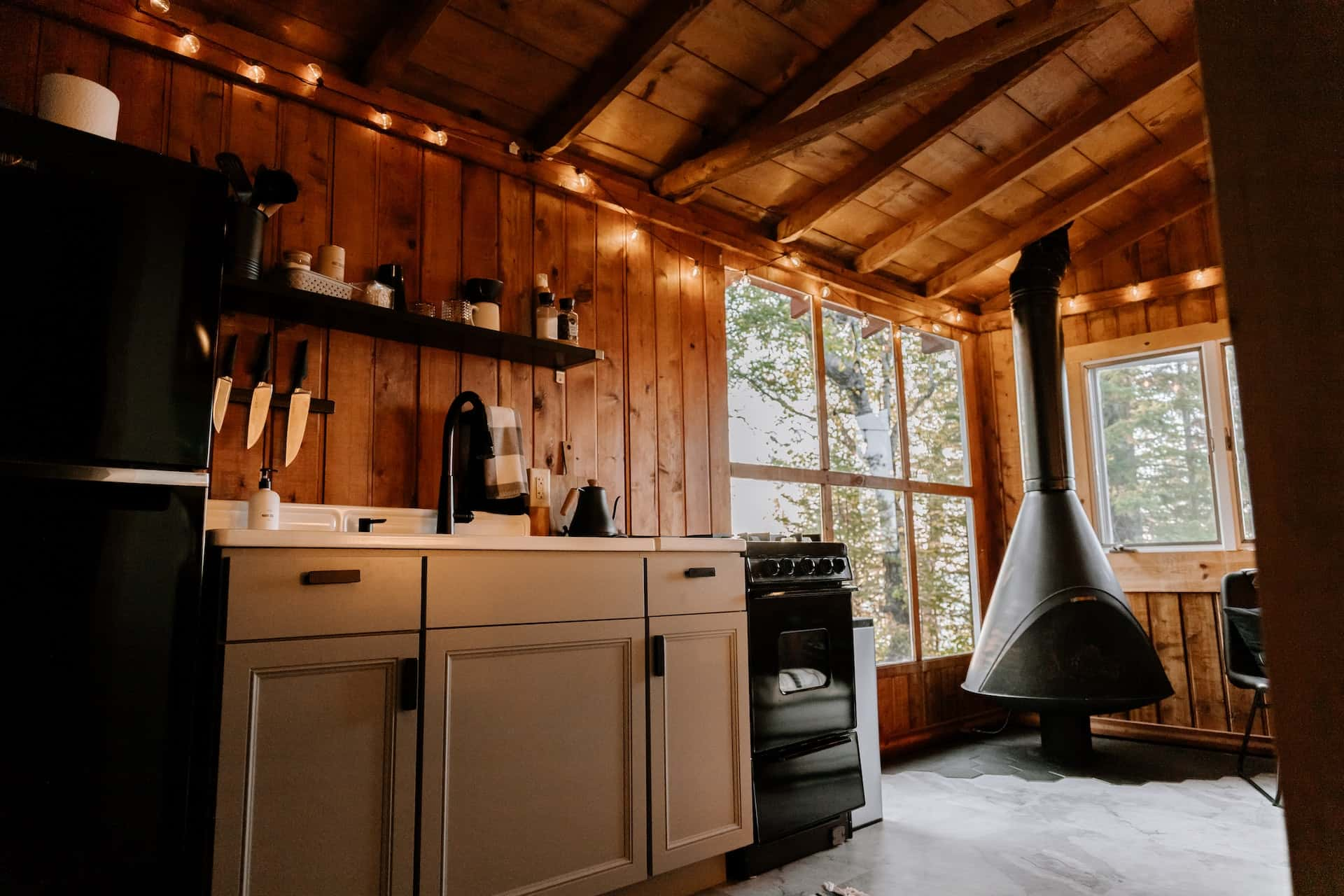
10. Hang Some Artwork
One way to increase your kitchen’s texture is to adorn it with artwork and paintings. Art pieces belong to more than just the living room, bedrooms or hallways- they look equally beautiful when placed properly. Just be careful not to hang them in places where water or heat might damage them.
Here is a bold, dramatic painting that manages to colour coordinate with its surroundings in this modern 3D kitchen design. It draws eyes to the side wall creating a cohesive look. A little creativity is all you need to uplift your kitchen without burning a hole in your pocket.
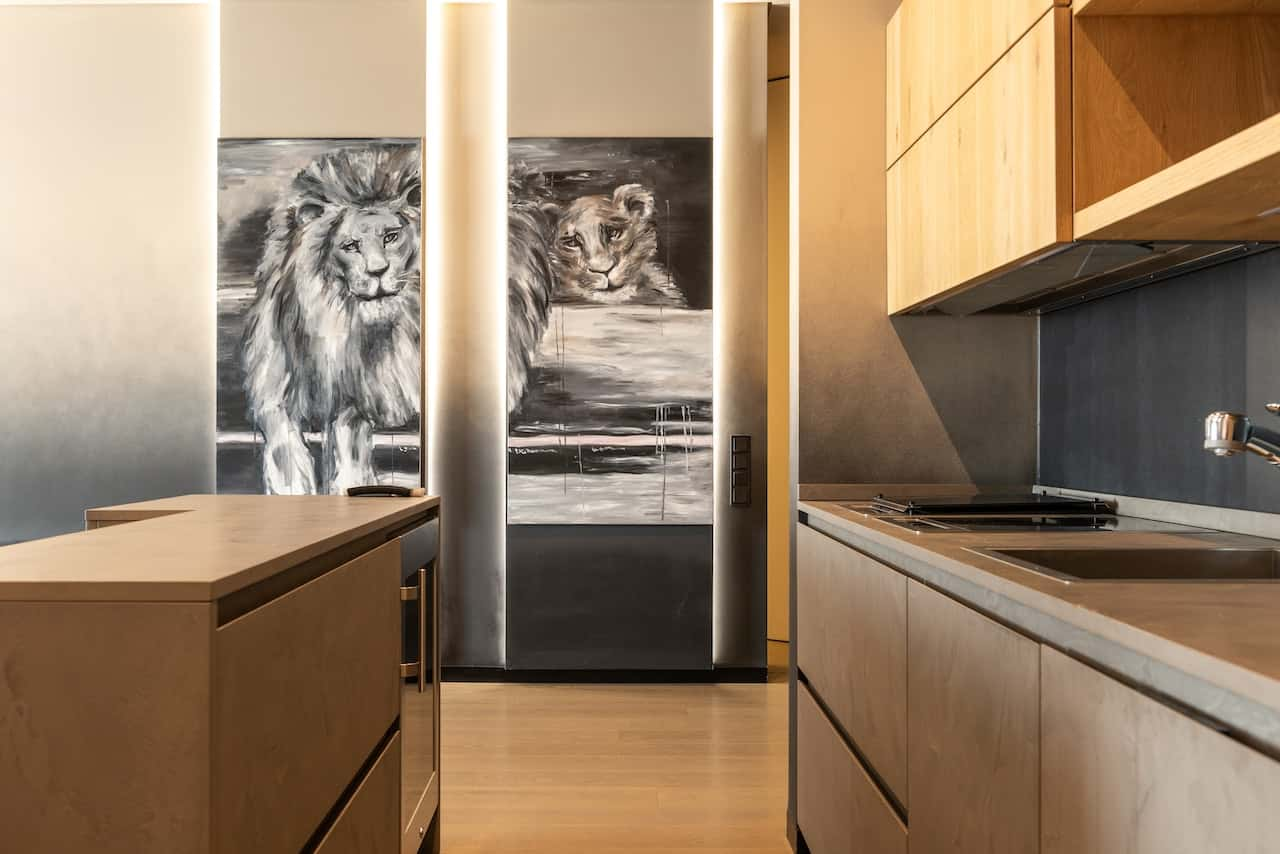
11. Add Some Brickwork for a Timeless Design
Exposed brickwork is the latest trend in 3D kitchen designs. You can incorporate light brickwork into your kitchen that matches your cabinetry and creates a cosy, inviting ambience in your kitchen. The brickwork in the image brings the much-needed texture to this white-themed kitchen.
The smart use of wood in the dining area and flooring instead of stone gives a natural look to this kitchen and makes the interior look cohesive and inviting.
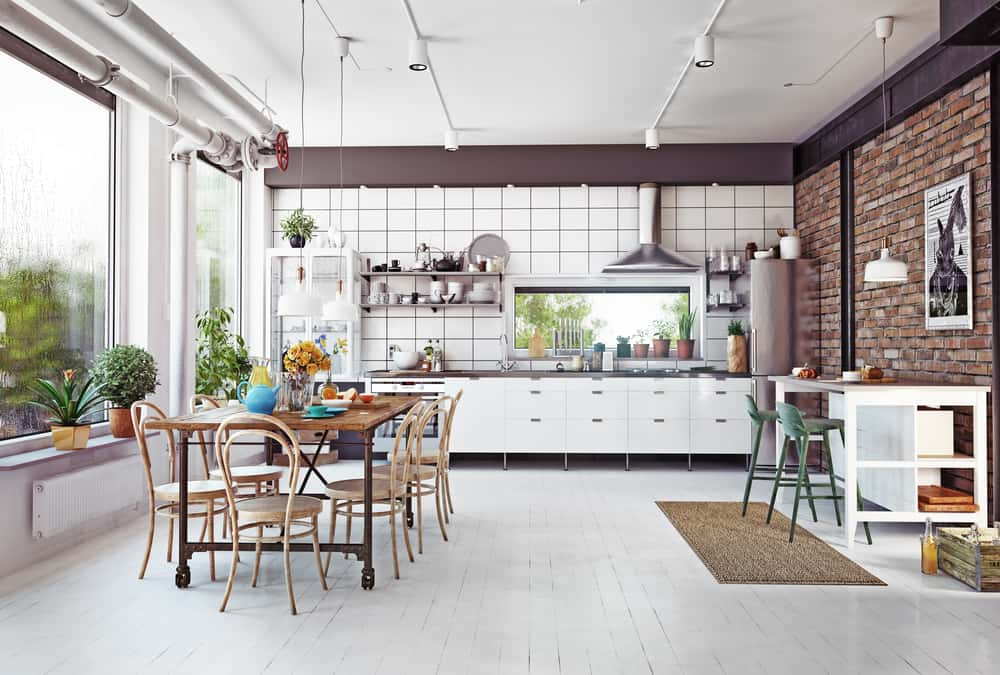
12. Place Your Furniture Smartly for a Vibrant Look
3D kitchen modelling can be challenging if you have a small space. But that need not deter you from having the kitchen of your dream. The trick is to add seamless furniture that does not obstruct space in your compact kitchen. For instance, the chairs in this kitchen can be pushed under the counter after use. Other options are to have your appliances built-in in your 3D kitchen designs.
Using a foldable table that you can tuck into the wall is also a popular space-saving design. Also, consider setting up your kitchen next to large doors or windows. Sufficient natural light and ventilation will create an illusion of a larger space.
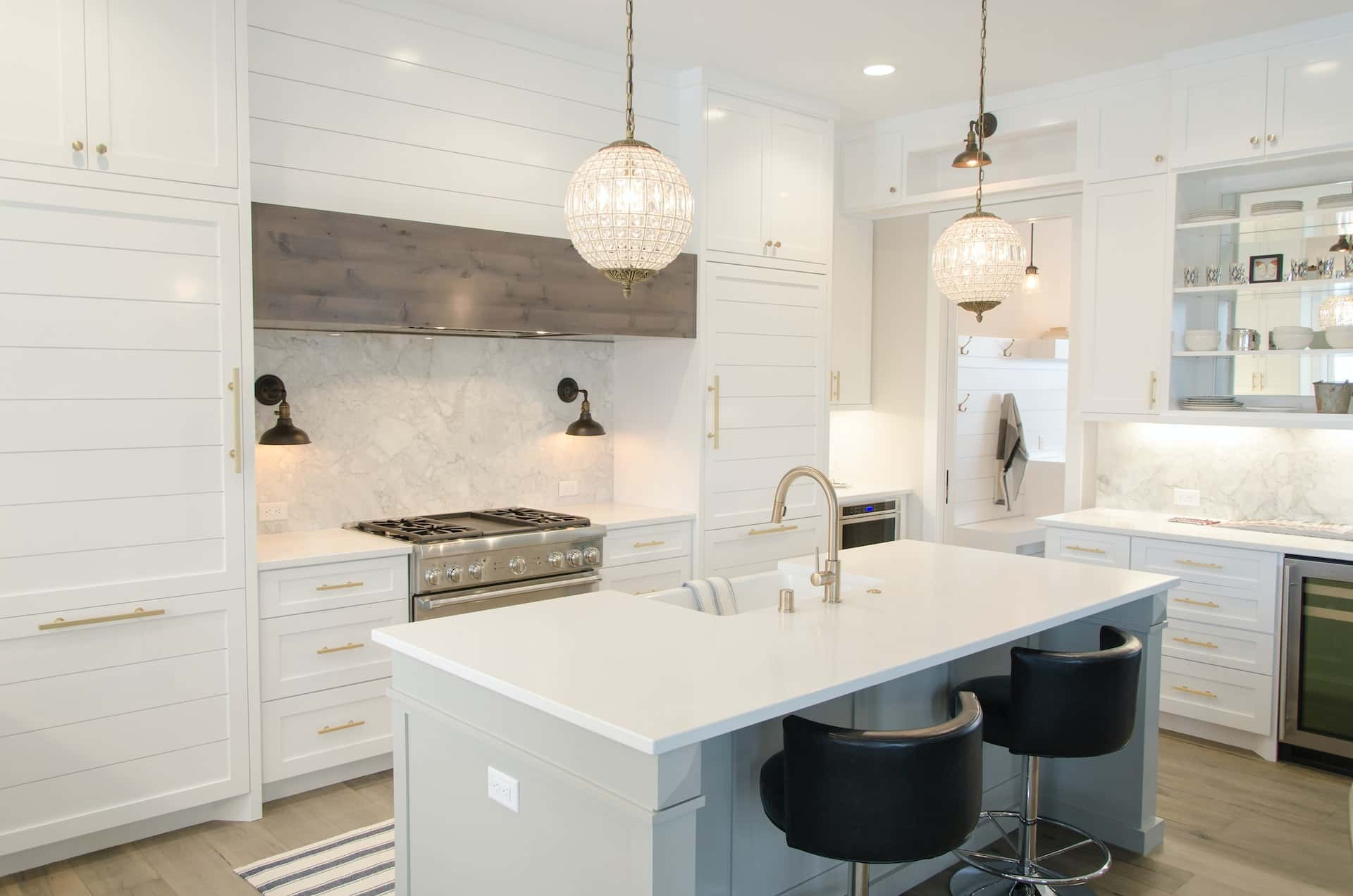
Conclusion
As you can see, designing a 3D kitchen is not as complicated as it looks. Once you take care of enough storage space, comfort, proper lighting, and safety measures, you can customise your 3D kitchen design to suit your need and style.
If you’re looking to create a 3D kitchen design or modify your existing one to keep up with the current interior design trends, consult the design experts at HomeLane.
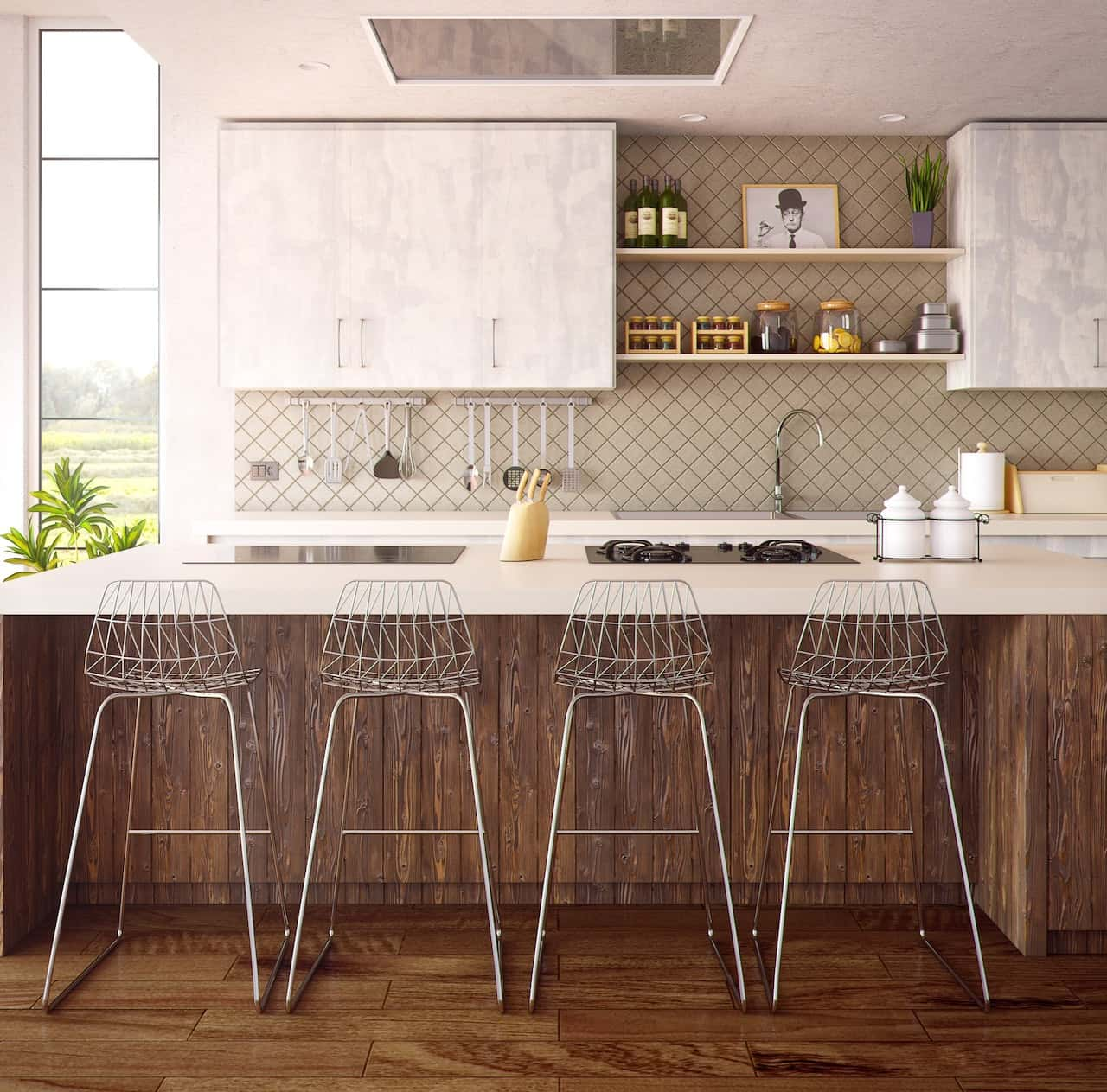
FAQs
1. How Do You Make a 3D Kitchen Design?
You can make 3D kitchen designs by using a 3D kitchen planner. It lets you visualise your dream kitchen in 3D. The planner works on your computer and tablets and lets you design your kitchen with the click of a mouse. You can draw your floor plan, choose your colour palate and kitchen furnishings and see if they all come together the way you want. Once, you’re done experimenting, save and share your favourite design.
2. What Is 3D Kitchen Design?
3D kitchen designs consist of tools or software that let you gather your abstract kitchen design ideas and see how they look in the real world. They help ensure that your designs are cohesive, functional and sensible. Things always do not look the same in real life as they look in your head. A 3D kitchen design helps you avoid those mistakes before it’s too late.
3. How Do You Use a 3D Kitchen?
You can use a 3D kitchen tool or software online on your laptop, tablet or other devices. Most software comes with an easy-to-use interface where you can create a design using a simple drag-and-drop tool. You can always start with the layouts available in the gallery and customize every minute detail according to your taste.

