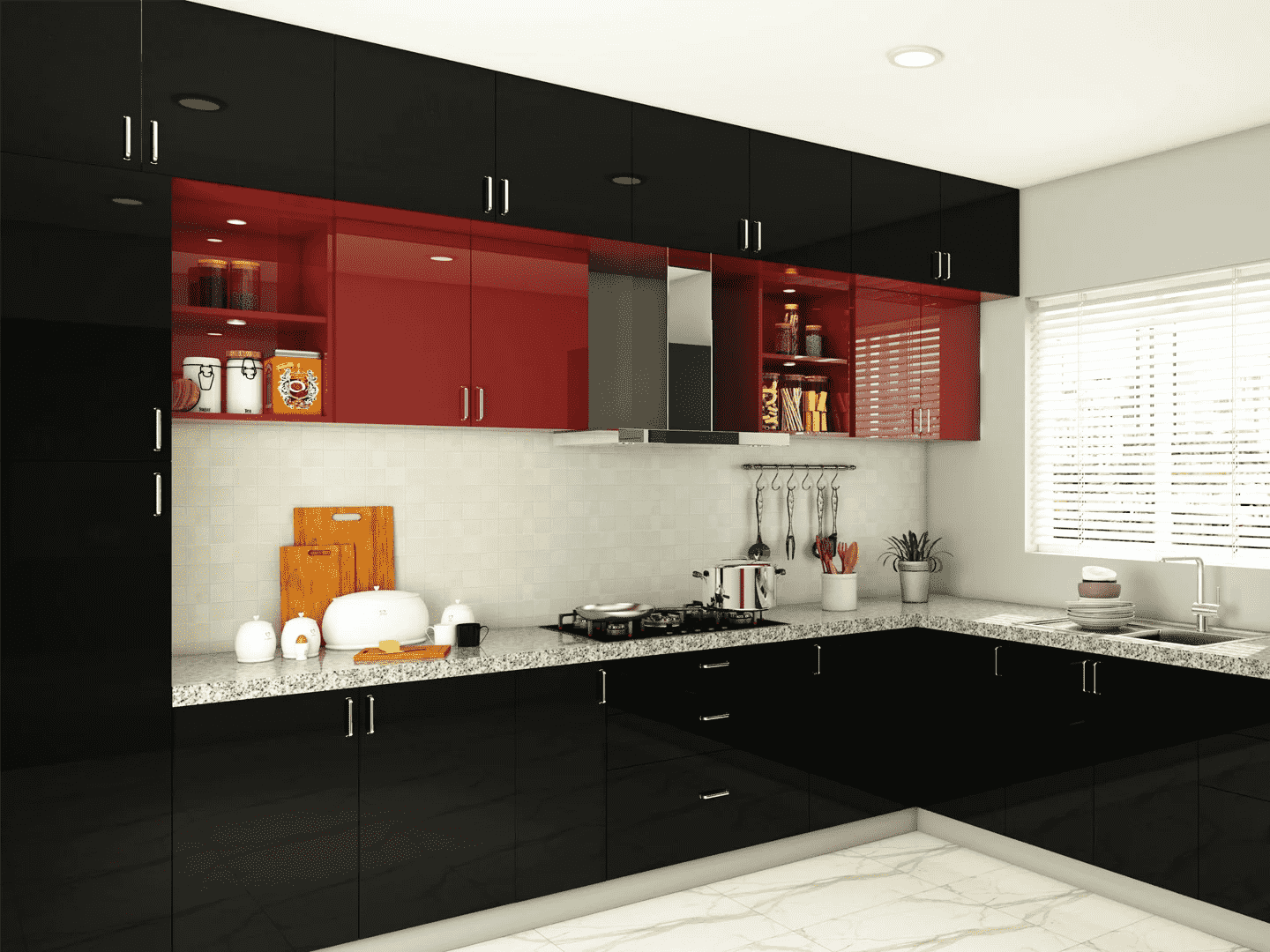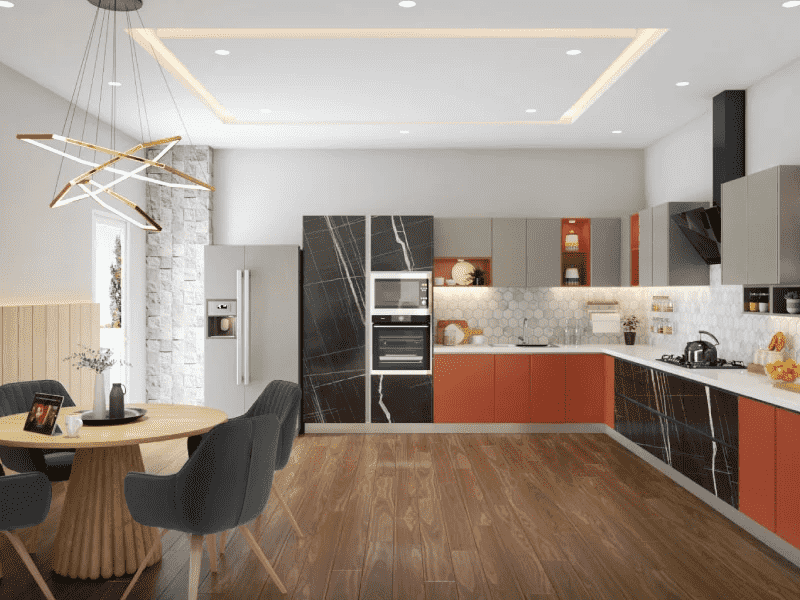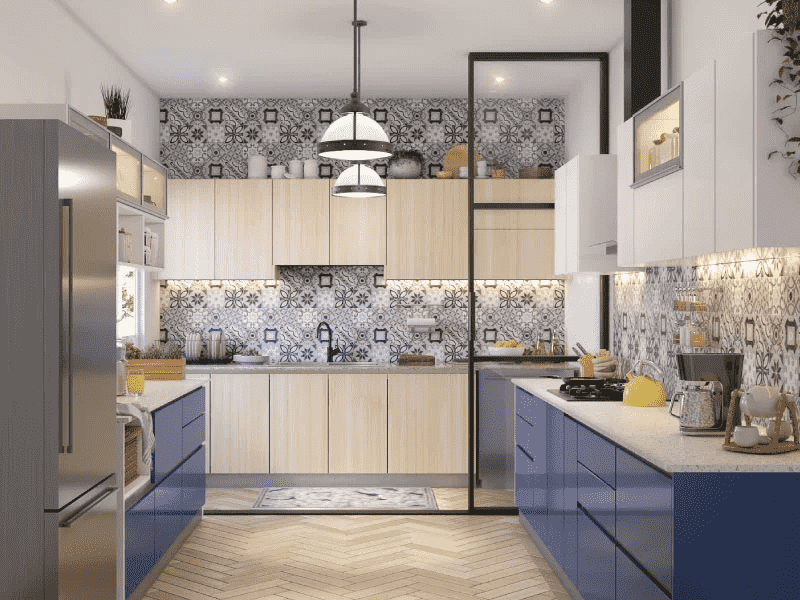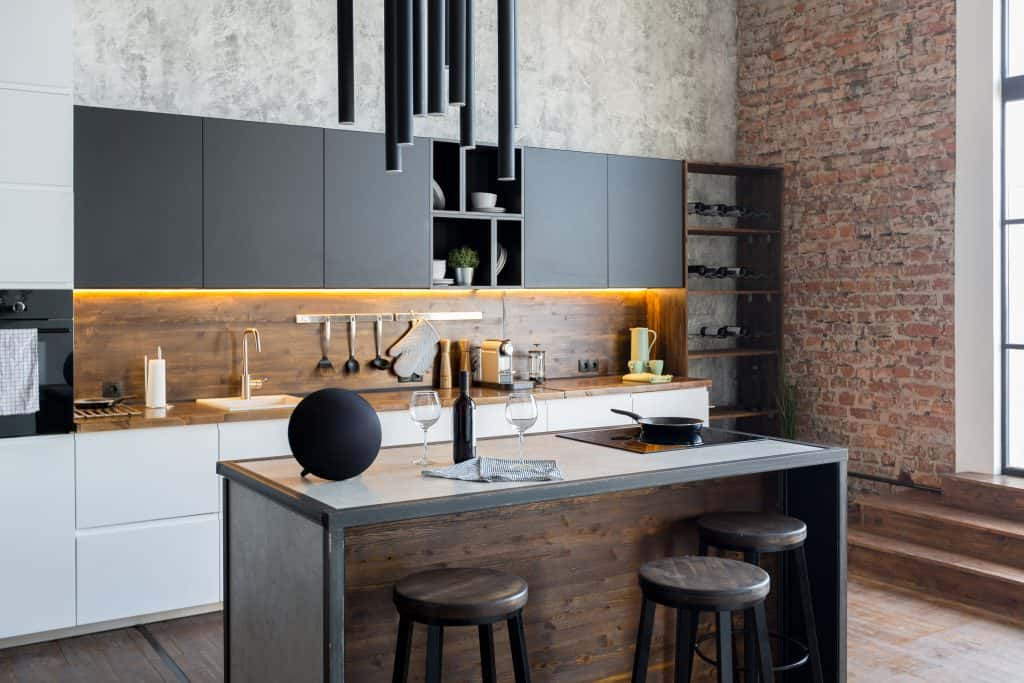If your kitchen doesn’t already look hot and smoking, then it’s time you add some spunk to it! It’s not that hard to turn around your kitchen into a place you would love spending time in. There are thousands of kitchen design tips available with pictures on the internet. And yet designing the perfect kitchen remains one of the most complex and difficult things to do.
Reason?
Indian houses have very specific demands for their kitchen spaces. And to ensure this matches your taste and cultural values, you should try using the expertise of a kitchen designer at HomeLane for the best kitchen design tips.
If you are looking for kitchen design tips for a spectacular interior design for your kitchen, here are the top 3 that we picked for your home. Based on multiple factors, these are kitchen design tips to plan your contemporary modular kitchen designs.
1. Emphasise Racks, Shelves, and Cabinet Designs
Storage management is part of the Indian kitchen design tips provided by HomeLane. Cabinets, racks, and shelves would take up anywhere between 40 to 60 percent of your floor and walls. If you have a small kitchen, you can pick delectable lofts. In the era of fast mobility, get inspired and find some modern kitchen design tips, and give your kitchen cabinet a savvy appeal with glass shutters and built-in appliance holders.
2 Natural Light Management
Finding it hard to decide on a color scheme matching your basic kitchen design? Here are some kitchen design tips just for you.
Try picking one where the kitchen has maximum exposure to natural light. This will give warmth and tranquility to the space you wished for your kitchen design. Brighten the space with customized lighting fitted around your cooking space or under-cabinet panels to give a more cozy feel. Add reflective surfaces in your kitchen such as glass and shiny metals for a smoother lighting effect.
As part of interior design tips for kitchens, our HomeLane designers provide a varied choice of ceiling lights, recessed lights or wall-mounted lights, and under-cabinet linings to improve the ambiance.
3 Get Savvy with Newer Trends
Thinking of going ahead of the curve? Here are some undulated small kitchen design tips that exude charm and exuberance inspired by feng shui.
A kitchen can be a huge giveaway about your artistic taste. You can give your kitchen a complete makeover with imperial wall hangings, designer artifacts for L-shaped kitchen countertops, and custom cabinets that explode with myriad colors. Vintage Blue, Olive Green, Mustard Yellow, and Charcoal grey are listed as likable options according to every kitchen design tips you will find. But you can also try out Pepper Red, Purple, and Brown for more character!

Loved our kitchen design tips? Then share these with your friends!
Setting up a kitchen is hard enough, redesigning it to match your taste shouldn’t be. At HomeLane, we work with the finest designers and artists to turn your kitchen into a space for maximum utility and functionality. Blended with contemporary modular kitchen designs, your kitchen will exude astonishing class and charm.
With thousands of designer options to choose from, and trending small kitchen design tips, we, at HomeLane, will help you get the most out of your kitchen space with timely assistance, on-demand designer catalogs and so much more.
FAQs
1. What are the simple do’s and don’ts in kitchen design?
Do experiment with high-wall cabinets and shelves or double-stack your bottom space with trolleys and corner shelves for more storage in a small area!
Do not clutter the space with too many objects in open space and make the kitchen more accident-prone.
We have some great kitchen cabinet design tips for you here.
2. What is the best way to lay out a kitchen?
U-shaped kitchen layouts are considered the best and the most commonly used kitchen layout. They tend to be the most efficient layout for both small and large spaces.
Island layouts are the best option if you want to add character to a large kitchen. Whereas galley kitchen layouts are more suitable than any other in small kitchen spaces.
Keep in mind the size and shape of the kitchen as you are going through kitchen interior design tips.
3. What are the six basic kitchen designs?
The 6 kitchen design basics tips to keep in mind while choosing the basic designs of your kitchen are as follows:
Size of the kitchen: Smaller kitchens can include a dual-tone palette; large-sized kitchens could do well with lighter hues.
The number of wall openings in the kitchen: The number of windows, doors, and sunroofs affects how light enters and disperses in Indian homes.
Indoor light dispersion: Lighting is a very important aspect of kitchen design particularly if you don’t have enough natural light.
Material: Woody, metal, plastic, or glass cabinets influence the look of your kitchen.
The shape of cabinets: The size and shape of the cabinets and other utilities stimulate the space.
Flooring: The ease of movement and maintenance depends on the type of floor chosen.
4. What are the 4 basic kitchen plan layouts?
L-Shaped, U-Shaped, Parallel/Galley, and Island are considered the four basic kitchen designs.
L-shaped, Straight Line, and Parallel layouts are typically used in kitchens with smaller spaces.
U-shaped Kitchens can be chosen for both small and large kitchens based on the cabinet designs.
Island and Peninsula layouts are only used for larger kitchens as even their basic designs require substantially more space.
Look for kitchen design tips and images online for more ideas on pocket-friendly cabinet designs.




