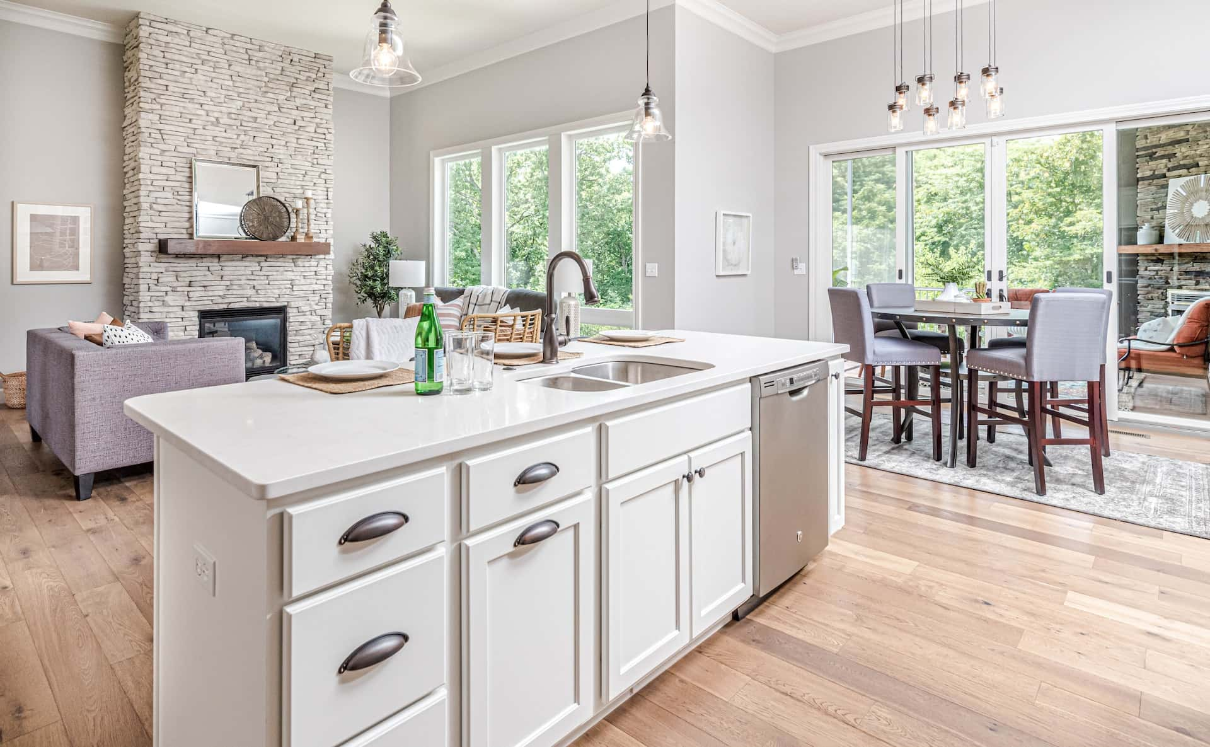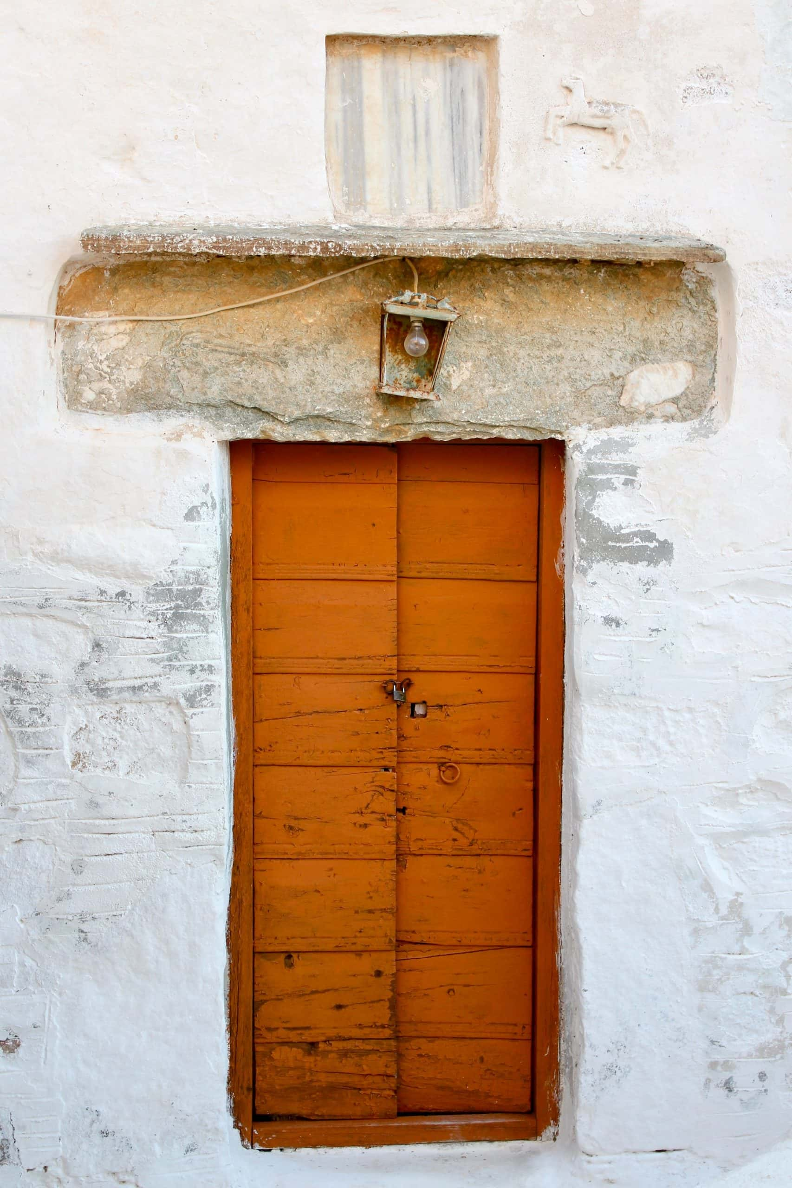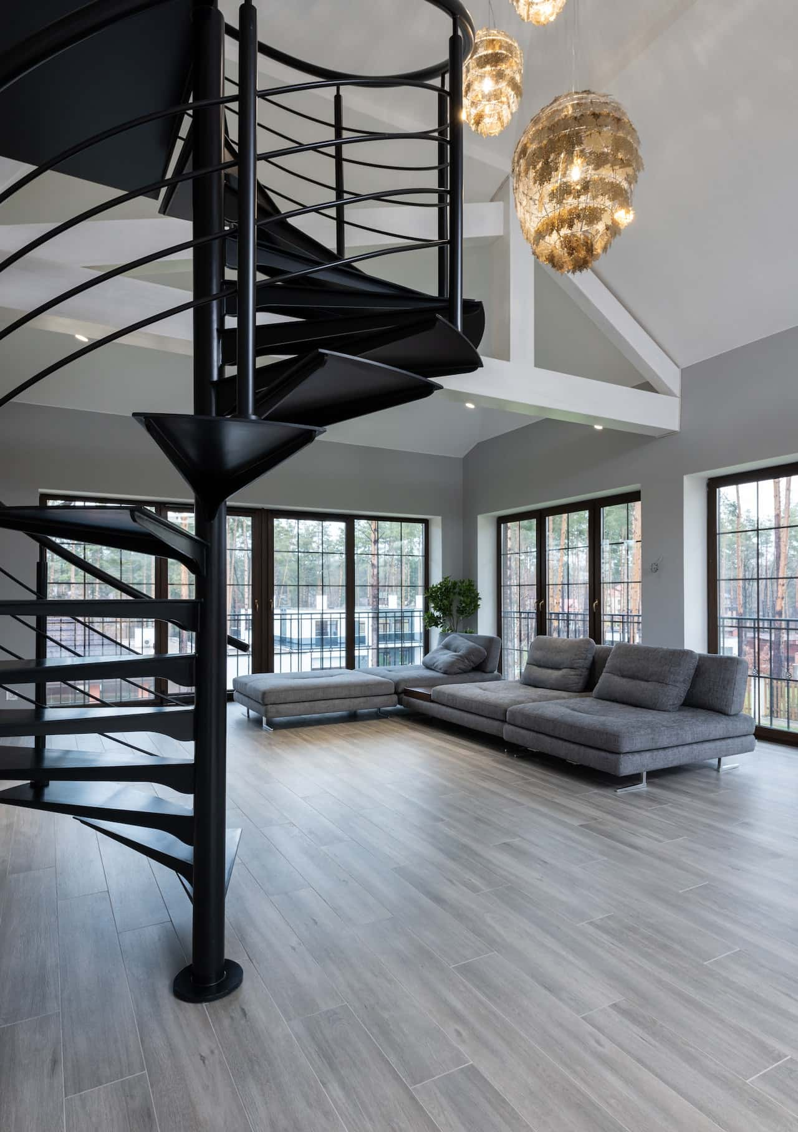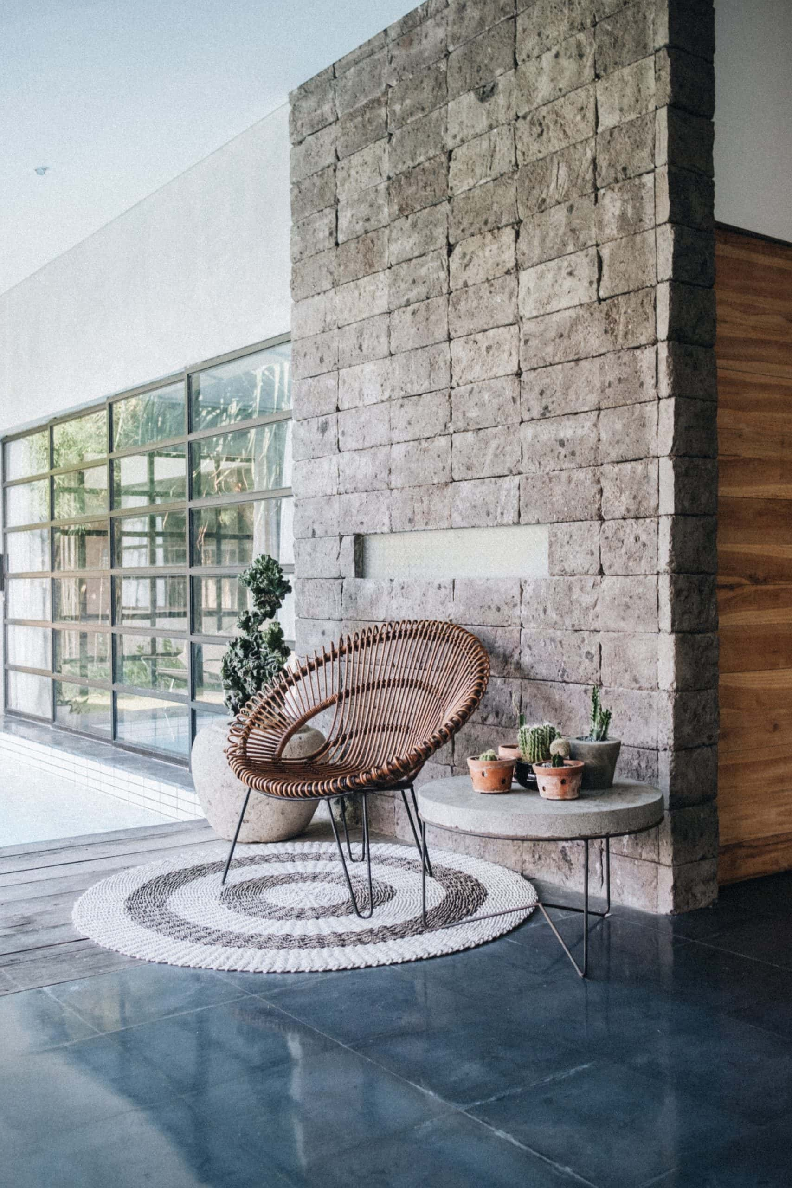Open plan homes have been gaining in popularity for over a decade now, and many new homes and apartments follow this dominant trend. As you probably know already, open plan homes come with many advantages. They make a small space feel larger, lighter and airier, and allow the maximum use of each square foot of space—all huge positives in today’s world, where compact homes are the norm!
Older home plans often look cramped and dingy —space is wasted in hallways and passages, and the walls act as barriers to the flow of natural light and ventilation. If you’re planning a remodel of your older home and want to consider opening up the walls, you will need to know a bit about the structural implications of doing so.
Wall opening designs need careful thought and planning, as it’s not all about the aesthetics alone! If you are remodelling a load-bearing wall, you’ll need to know how the structural load can be re-distributed in a safe manner. All too often, we see building collapses that are a result of faulty architectural remodels.
Let’s start with an understanding of how a load-bearing structure works.

Load-Bearing Structures vs Framed Structures
The two main types of building construction are load-bearing and framed structures.
In a load-bearing structure, the load or weight of the building is transferred vertically down through the walls to the foundation, from where it is moved to the soil. This type of construction cannot be safely used for buildings of over two floors.
A framed structure is one where there are horizontal and vertical members such as columns, beams, arches and lintels that carry the load, gradually transferring it down to the foundation. The walls are typically thinner, since they are not required to bear the load, and are merely used as partitions between the rooms.

Wall Opening Designs: Making Openings in Walls
If you’re making an opening in an existing wall, you should first know whether it is a load bearing wall or not. To understand this concept better, think of a house of cards, where the cards on each level are carefully balanced atop a lower layer of cards. Take away the structural member, and the whole building will collapse—just like a pack of cards!
Wall opening designs, therefore, must factor in the even and consistent distribution of the load once the load-bearing wall has been opened up. A lintel, arch or intermediate beam can be inserted in the opening to keep the structure safe.

Wall Opening Designs: Lintels
A lintel is a reinforcement that is placed above an opening to support the load of the wall above it. It should also transmit this load to the vertical jambs on either side of the opening. Lintels are made of stone, steel, wood or concrete with steel bars. The thickness of the lintel depends on the size of the opening.
During the construction of a building, lintels are introduced over door and window openings, even before the wall above is built with brick. A lintel is normally 10 to 20 centimetres deep, depending on the span of the opening. Lintels can be cut lintels which are placed just above the openings, or continuous lintels which run all along the periphery of the entire wall.

Wall Opening Designs: Arches
An arch is commonly a semi-circular, segmental or flat structure over an opening, the curved shape distributing the load above down through the vertical sides of the opening. Arches do not require additional steel and concrete reinforcements, and are more easy on the environment; but they do call for masons who have expertise in this kind of construction.
Arches can be made of many different materials. Stone, rubble, brick, ashlar masonry or precast concrete arches are the most common types. One centred arches are perfectly semi-circular, while two-centred arches come together at a point and are called Gothic arches; you will see these kinds of arches in churches. Arches with three, four, five or more centres are more complex, and are increasingly closer in appearance to a completely flat arch.

Wall Opening Designs: Beams
A beam is a supporting horizontal structure that holds the weight of the structure above and effectively distributes it through the foundation of a building. Beams resist the load above and distribute it laterally, transferring it to columns, slabs and then the foundation. Beams and columns unite the structure together, making a strong and safe framework for the building.
Most beams are made of reinforced concrete over steel cages. Stone and wood beams have size restraints, as it could be difficult to get a continuous solid piece of stone or wood that has the required dimensions to be used over large openings.
Beams can be continuous, simply supported on either side, cantilevered or overhanging. If you are opening up an entire wall, for instance, you might want to insert a continuous beam in the opening to preserve the structural integrity of your home.
In the image below, the supports are placed in the form of a truss frame with a tie-beam that supports the pitched concrete roof.

Conclusion
We hope this primer on wall opening designs has given you a basic idea of what holds the structure of your home together! If you’re considering a major home remodel, then you should always take the help of structural and architectural design consultants before you start knocking down walls or implementing the different kinds of wall opening designs.

Know what you want, but aren’t too sure how to go about it? Do call a HomeLane designer; we can put you in touch with the right teams so that your home refurbish is structurally sound, besides being next-level in terms of aesthetics and functionality! And to know more about hot and happening home décor trends, subscribe to the HomeLane blog. We’ve got your every need covered!
FAQs
1. What is a wall opening?
A wall opening is made to provide natural light and fresh air into the interior of a building. Doors and windows are examples of such wall opening designs. Openings can also be made in walls to allow the provision of services, such as plumbing pipes, air conditioning ducts or electrical conduits.
2. How do you build a wall opening?
Small wall opening designs, such as those made to allow a pipe or conduit to pass through, can easily be made without any structural repercussions. However, if a larger opening like a door or window needs to be made, or a wall needs to be removed in its entirety, there are structural considerations that must be factored in to keep the building and its occupants safe.
For larger wall opening designs, it is always best to take the advice and guidance of a structural engineer. They can study the structural design of the existing building, and will be able to let you know if a lintel, beam or arch needs to be put in place in order to bear and support the weight of the structure above the opening. Demolitions that are made without care could lead to cracks in the walls, and eventually could even cause the entire building to collapse.
If you are installing a new window or door in an existing wall, you should always build a temporary support for the ceiling. Cut an opening in the wall that is larger than the size of the wall opening designs, and then place a lintel and frames to the size that is required. For smaller openings, a stone or wood lintel could be sufficient, but if the opening is large, then you should install a steel I-beam or a lintel made of reinforced concrete. The larger the span, the more deep your lintel will have to be.
3. Why are openings necessary in a wall?
An exterior wall without any openings blocks natural light and fresh air, and can also block the street or garden views. You might want to open up an exterior wall to allow the outdoors into your home, and you can consider different types of wall opening designs for aesthetic and structural functions.
You could also want to make an opening in an interior wall for the purpose of creating an open plan home and merging different spaces into one.
4. What are the types of wall opening designs?
Some examples of wall opening designs are lintels, arches, and beams. An open kitchen wall design could require inserting a steel beam, while a smaller opening like a door or a window cut into a wall might require just a wooden or stone lintel above the opening for support.
You should never presume that you have the knowledge to open a wall in an existing home on your own, without consulting with an experienced structural engineer or an architect. They are the experts who will be able to study your building load design in detail and can advise you on wall opening designs that will safely support your structural load, and will also look good!




