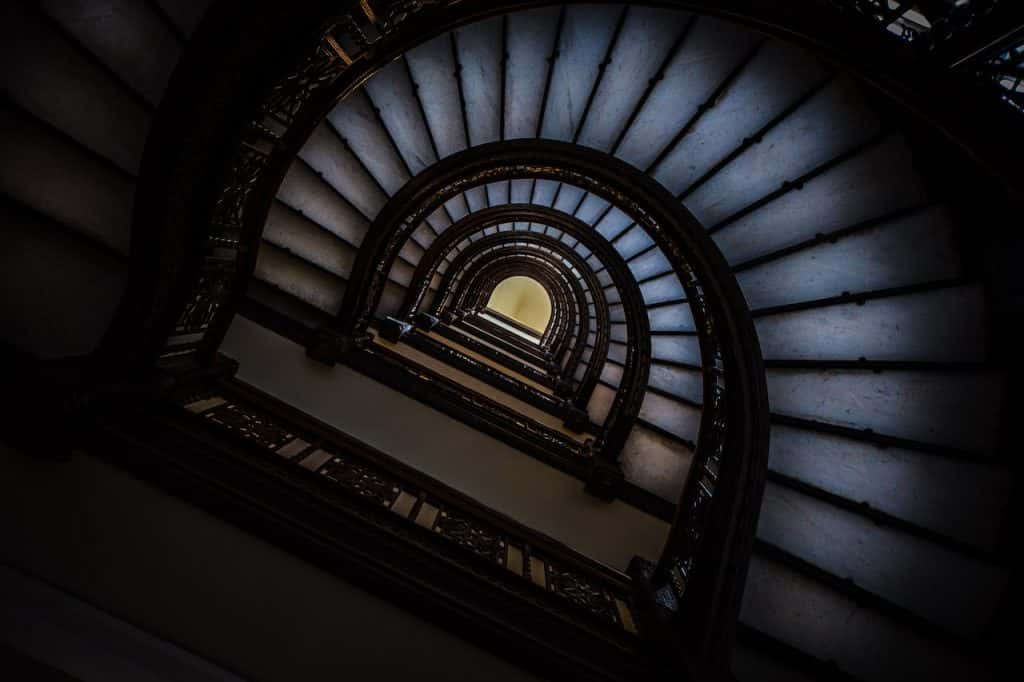If you are planning on building a two-storied house and it’s time to decide on a staircase to connect the two floors, what will you choose? You will find several staircase designs on Google, but you can only choose one if the design looks good.
A second and primary consideration is the available space. For instance, if you are left with low linear floor space, the best choice for a staircase is the U-shaped stairs design.

In this post, learn more about easy-to-climb U-shaped stairs with landings, simple ones like the U-shaped staircase, or the dependable U-shaped winder stairs.
What Is a U-Shaped Stairs Design?
The U-shaped stairs design is safer and more comfortable to climb than the steep straight staircase and are two parallel flights of stairs that turn at a 180-degree angle.
They occupy less linear floor space and are ideal for small entryways. But they are more comprehensive than straight stairs.
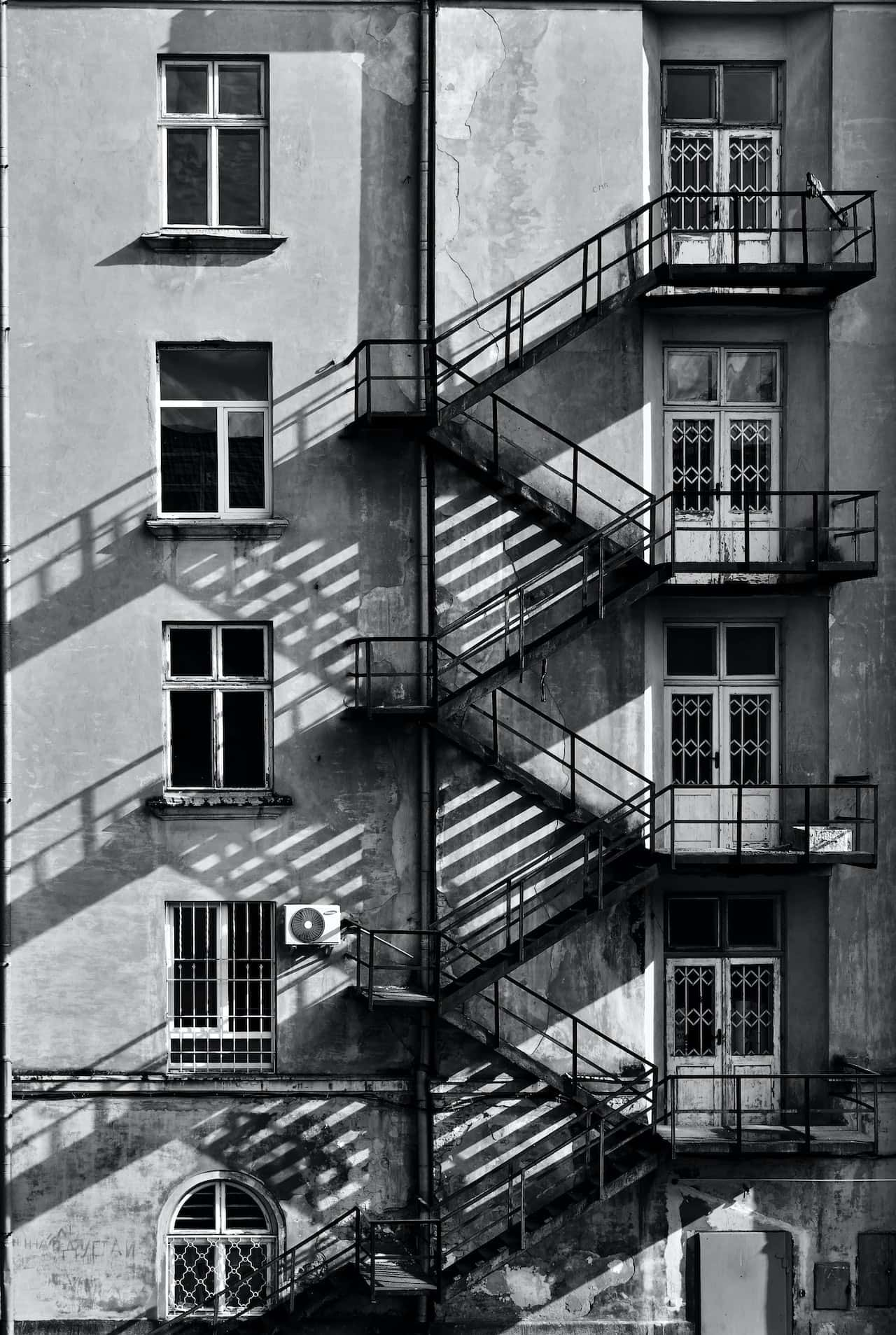 In the picture above, the U-shaped staircase is outside a four-storied building. The primary material for the external U-shaped staircase is wrought iron, ensuring its durability against the forces of nature.
In the picture above, the U-shaped staircase is outside a four-storied building. The primary material for the external U-shaped staircase is wrought iron, ensuring its durability against the forces of nature.
Another benefit of the U-shaped stairs with landings is that they are easier to include in most architectural plans or structural designs.
U-Shaped Staircase inside a Building
In the case of a multiple-storied building, there is a need to connect each of the floors with a staircase, and most buildings have U-shaped ones.

Have a look at the picture above and notice how small a space the U-shaped staircase occupies. These stairs are safer than spiral or straight staircases in case of accidental falls because of the landing between two flights of stairs.
The sturdy wood railing also protects as it offers the necessary support.
Moreover, it gives a luxurious look to the staircase and the entire building. The steps are of concrete and slip-proof tiles.
Understanding the U-Shaped Winder Staircase
A U-shaped winder staircase is a variation of a U-shaped staircase where the otherwise plain landing transitions to a pie-cut shape, creating triangular steps. These stairs are aesthetic and enable a steady flight from the bottom to the top of the stairs, which will help maintain your fitness.
Moreover, they require even less space than the standard u-shaped stairs design.
 However, these stairs are not safer than the conventional U-shaped ones and are hard to build. Also, fixing the handrails or railings can be tricky for a U-shaped winder staircase, and you will need a professional.
However, these stairs are not safer than the conventional U-shaped ones and are hard to build. Also, fixing the handrails or railings can be tricky for a U-shaped winder staircase, and you will need a professional.
Modern U-Shaped Staircase for the Floating Effect
Go for an unconventional U-shaped stairs design. Try the cantilever stairs like the ones in the image below. They appear lightweight and allow light to filter through them, and you feel like you are floating on thin air when you use them.
Generally, these stairs look like floating planks equidistant from each without any support because the structural engineer has neatly concealed the stringer inside the wall.
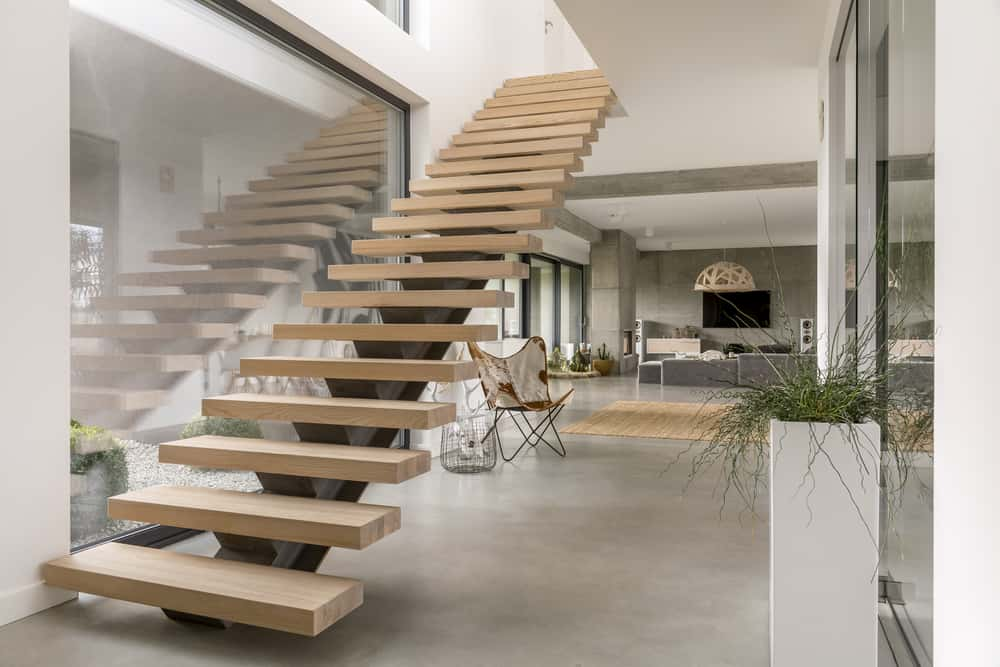
However, in the picture above, the architect cleverly cantilevers the stairs from a feature wall and positions them beside a huge floor-to-ceiling window to make the small space look more prominent and provide a dramatic effect.
How to Find a Suitable Railing for Modern U-Shaped Staircase
While choosing a railing for your staircase, decide on a handrail or a railing. The difference is that the former offers support to a person who climbs up or down the stairs, but the latter is strong and will not break even if someone falls against it.
Thus the decision for you to make here is whether you want something that can support your descent and ascend up and down the stairs or if you want it to protect you from the impact just in case you fall during your climb.
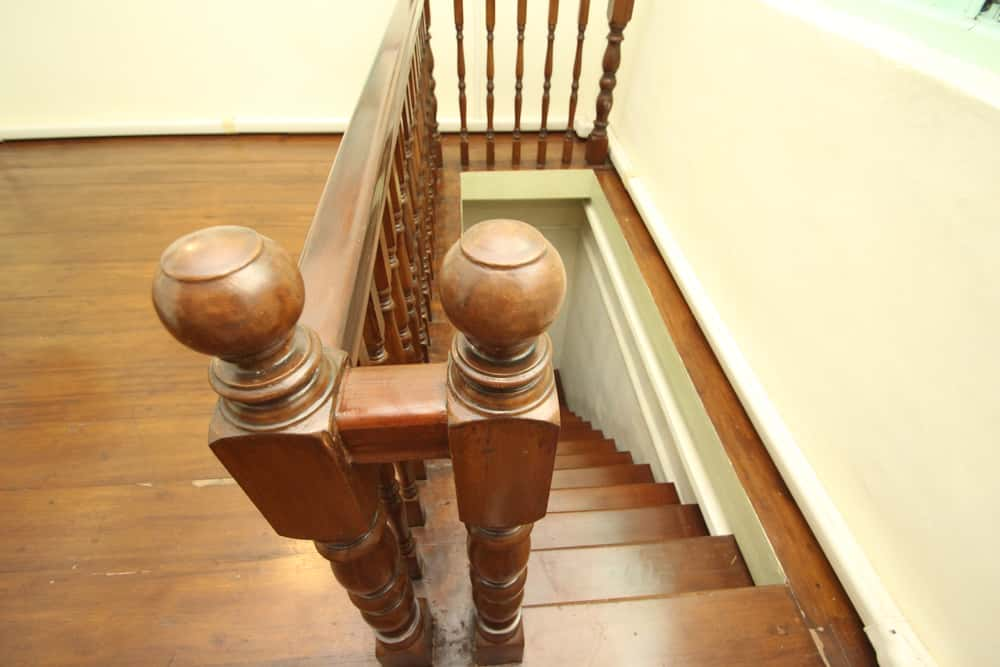
In the picture above, see how the designer uses the antique staircase railing design to match the wooden floors and give maximum support and protection to the one who uses the stairs.
What Is the Best Material for Railings for a Staircase?
Before deciding on the material for the staircase, decide on what your staircase should look like and the environment you are living in.
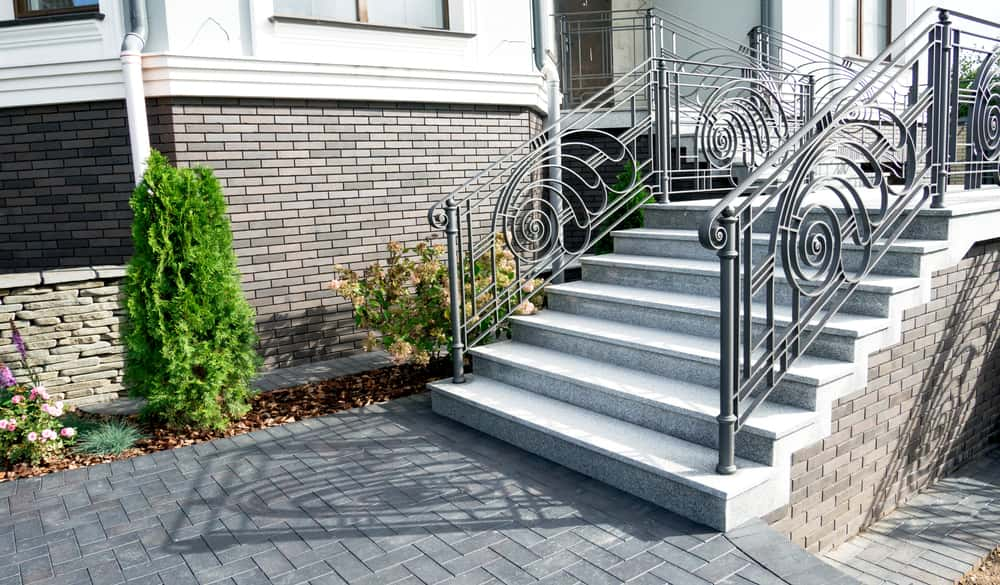
For hot and humid climates, you can choose glass if the scenery beyond is stunning, steel or aluminium. Wrought iron railing will be just right for you if you want a decorative effect.
And good quality water-resistant wood is the right choice if you want a traditional and classy look for your railing and handrail.
A design similar to the one in the picture, with a wrought iron patterned railing in granite grey against the ash grey and white of the steps, would look splendid.
How about a Half-Turn Staircase?
The U-shaped stairs design, where a 90-degree turn separates two flights of stairs, is the half-turn staircase.
The angle introduced at the base of this staircase maximizes space that would otherwise be lost, and access to tight areas is also made easier by the half-turn.
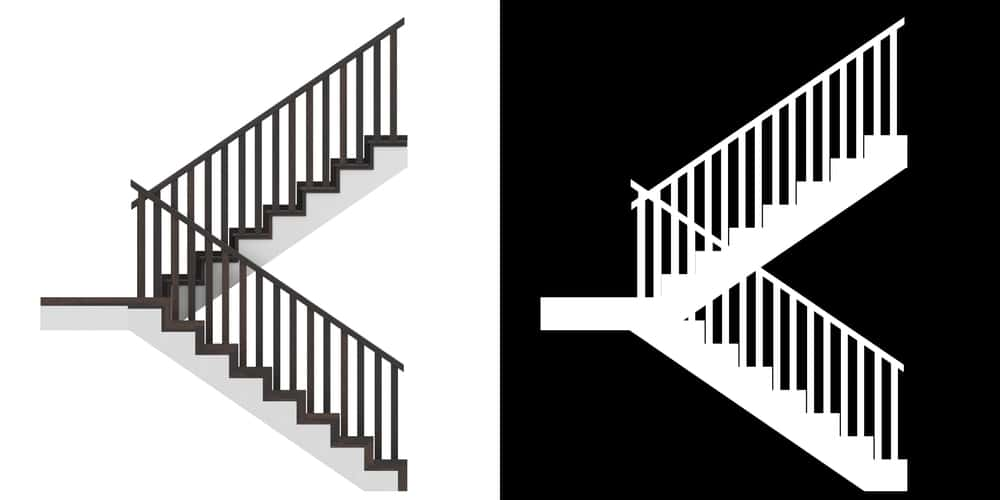
Although half-turn staircases offer numerous advantages, they are challenging to build. Also, it is difficult to carry bulky or heavy elements like furniture up these stairs.
Bifurcated U-Shaped Stairs
Bifurcated stairs, often called split stairs, usually begin with a broad flight of stairs at the bottom and end at a landing midway up the flight of stairs. The steps branch out in two different directions.
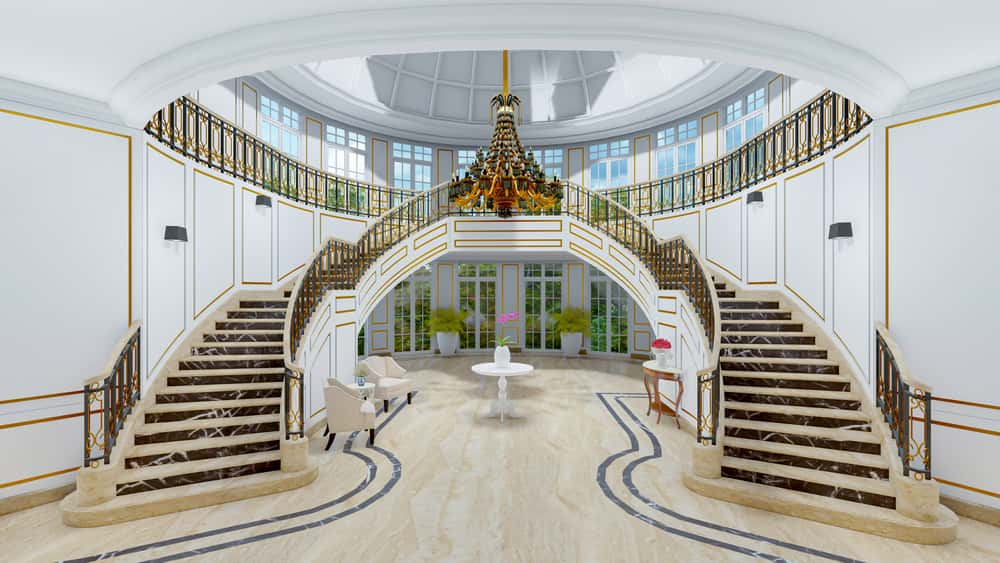
These staircases look impressive and may be at the entry point of a building, helping people to come in from one entry but head to two different locations. Alternatively, you can use them inside a building or large homes to let people choose where they need to go.
Make sure to hang a beautiful large chandelier in the empty space between the two flights of stairs.
U-Shaped Staircase Enhance Living Room Interior Design
Your living room interior design should be the best in your home. Because that is where you entertain your guests – that’s the first room they see.
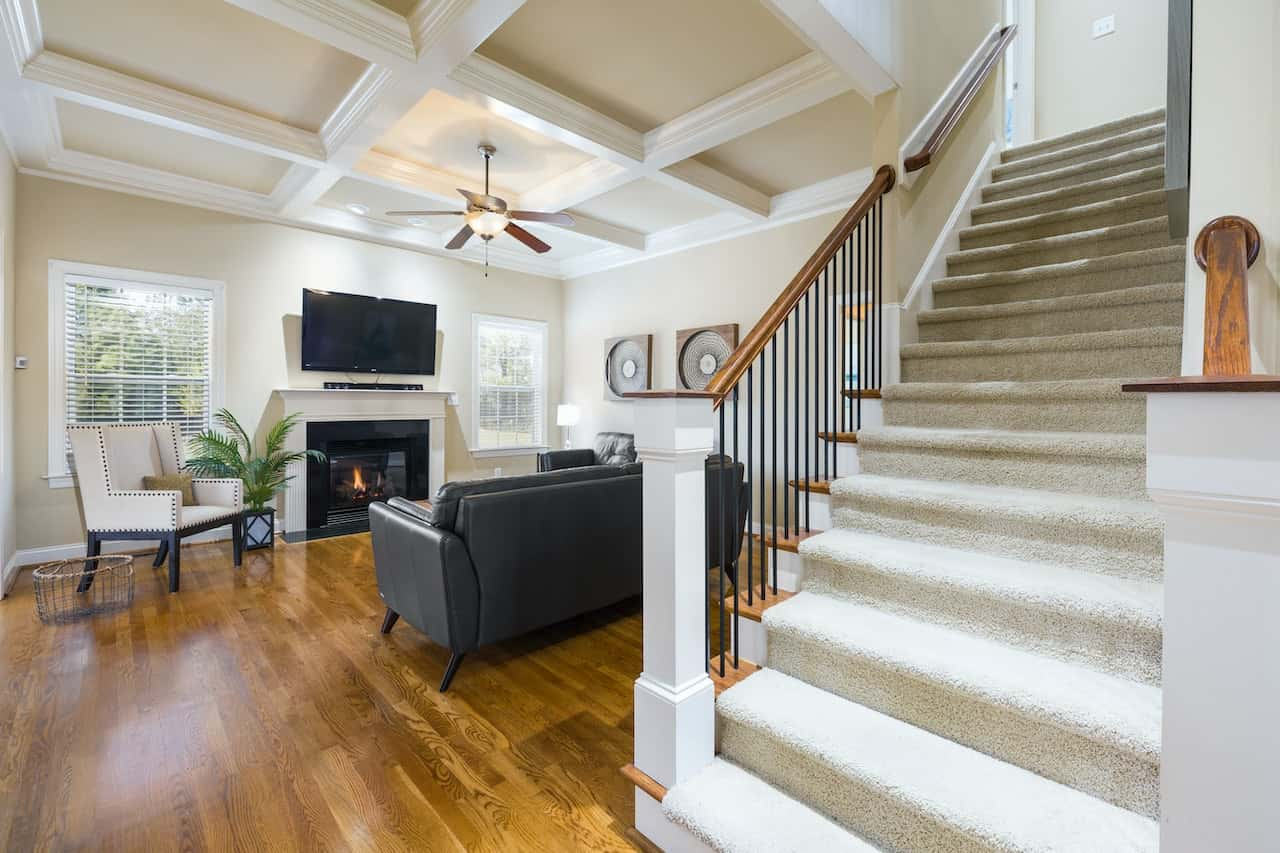
When there is a clear intention to make the living room beautiful, you can use a lovely white U-shaped staircase as a prop.
Ways To Make U-Shaped Staircases Attractive
But how do you use the U-shaped staircase for a stunning home interior? We have tips for you.
Low Risers with Backlights
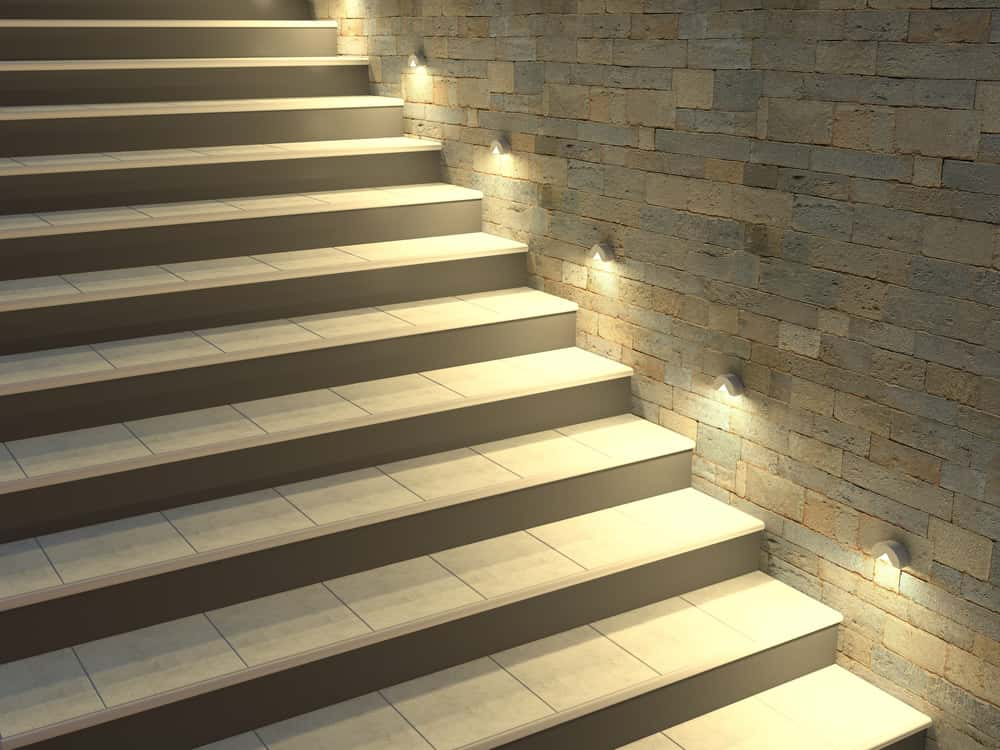
These U-shaped stairs can also be referred to as ‘no strain’ stairs. The risers are low, and you will barely feel any stress while climbing up or descending the stairs. Additionally, the U-shaped stairs are backlit to keep you from missing your step.
Modernise your Living Space
You can choose a cantilever modern U-shaped staircase design for the simple touch to add elegance to your living room interiors.
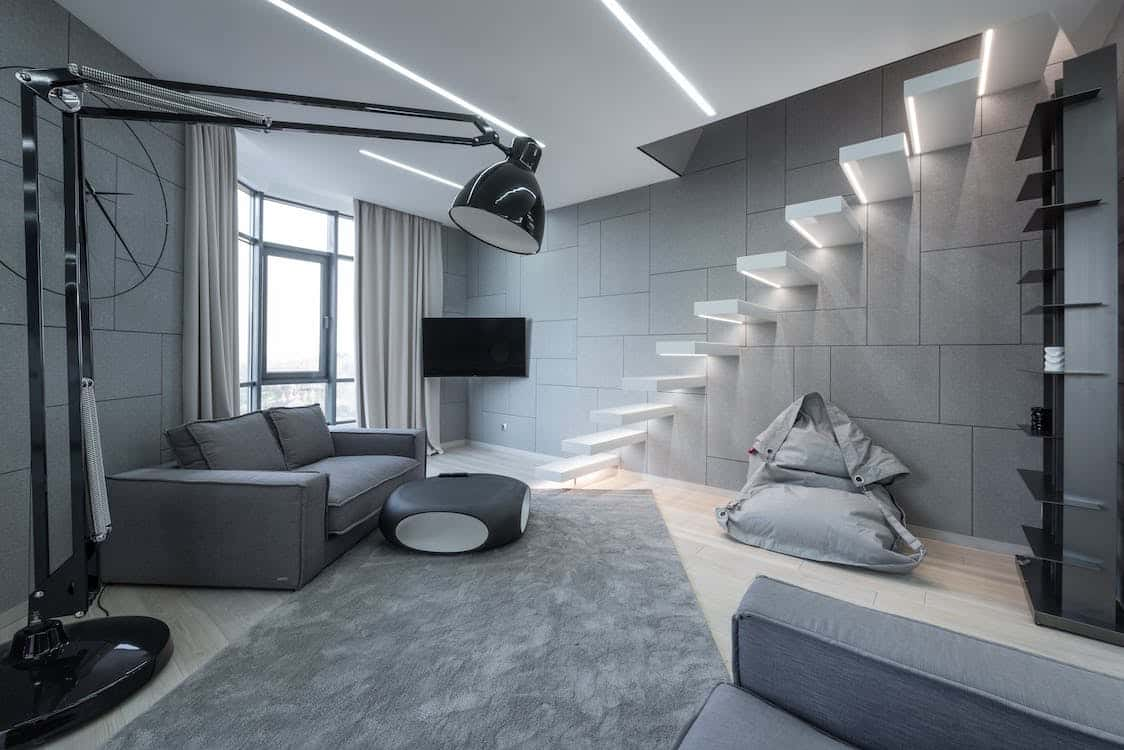
The lights and cantilever stairs in white perfectly contrast the shades of grey in the living room.
Blend the Shades
You can also match the staircase to the rest of the hall by choosing colours that blend well with the other colour combinations in the gallery.
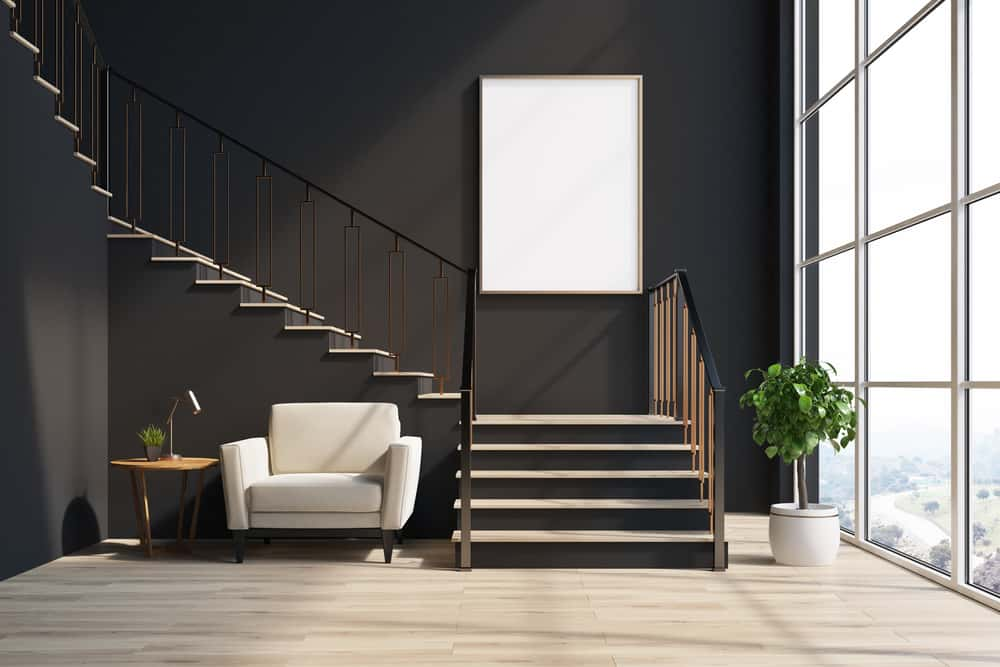
The white chair, vertical poster, flower pot, and top of the stairs blend beautifully with the black living room interior and the loft window. The designer has perfectly coordinated all the colours by using off-white floor tiles with dark veins.
Store
The idea is to use every square inch of space and use it beautifully. Build a store room under your staircase to stock up on whatever necessities you need.
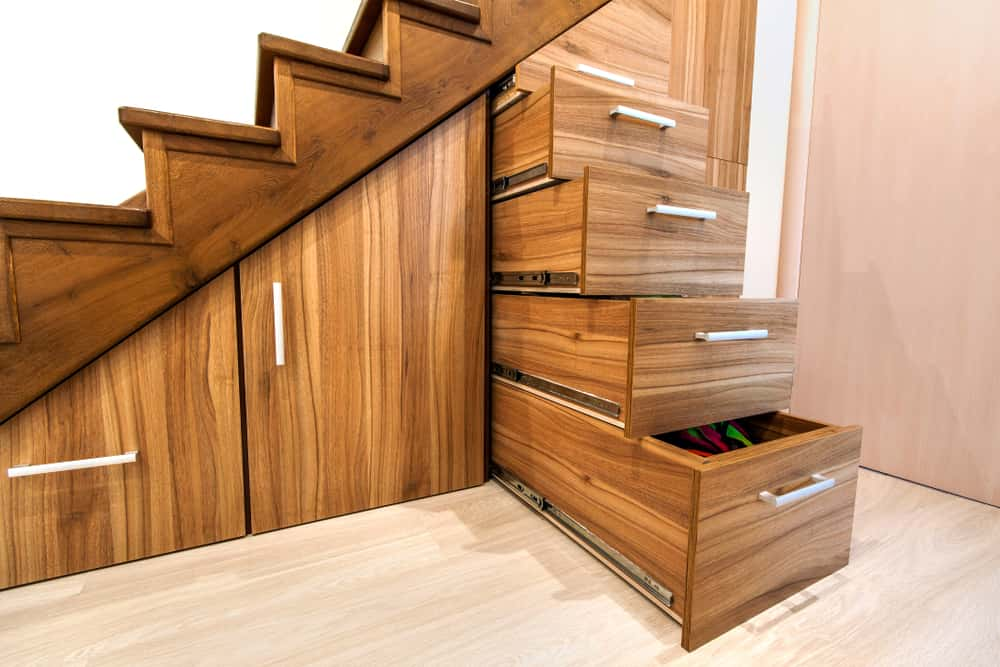
Lighting
The lighting too plays a significant part in enhancing the overall appearance of the living room. For instance, a chandelier (the size of the chandelier depends on the size of the room) dangling right in the centre of the split U-shaped staircase can light up the room.
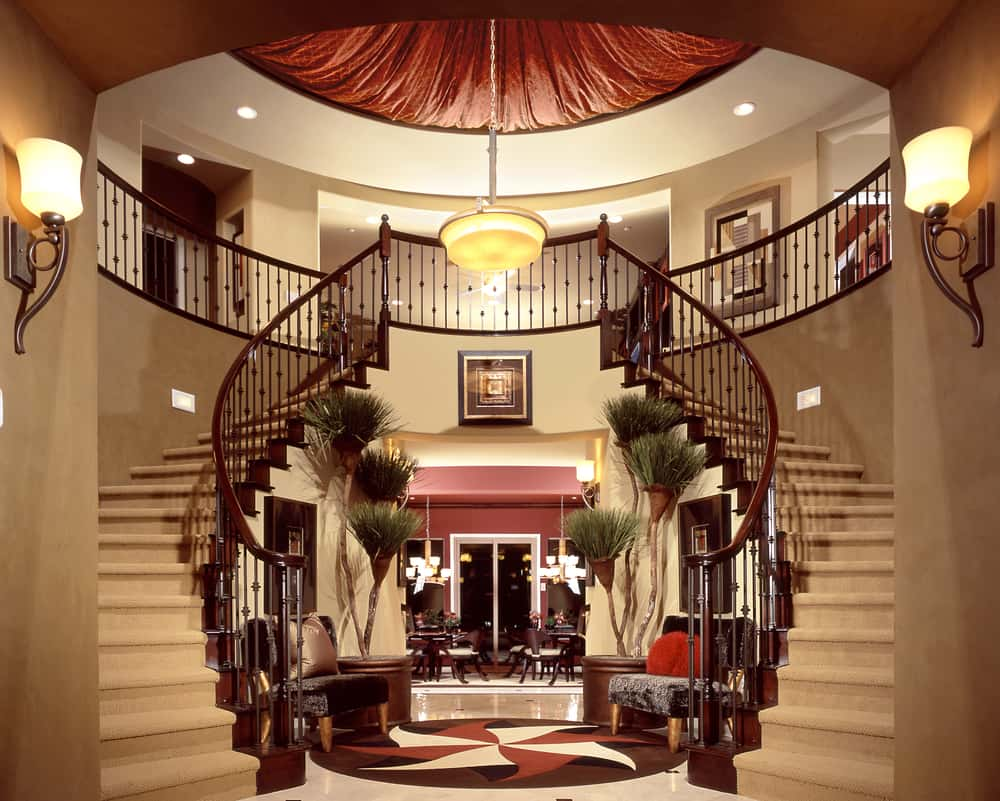
Decorate the U-shaped Staircase with Flower Pots
A few pots of flowering plants can add life to a dead space. You can place pots of flowering plants on each of the steps to add a splash of colour and make the entrance of your home spectacular and welcoming.
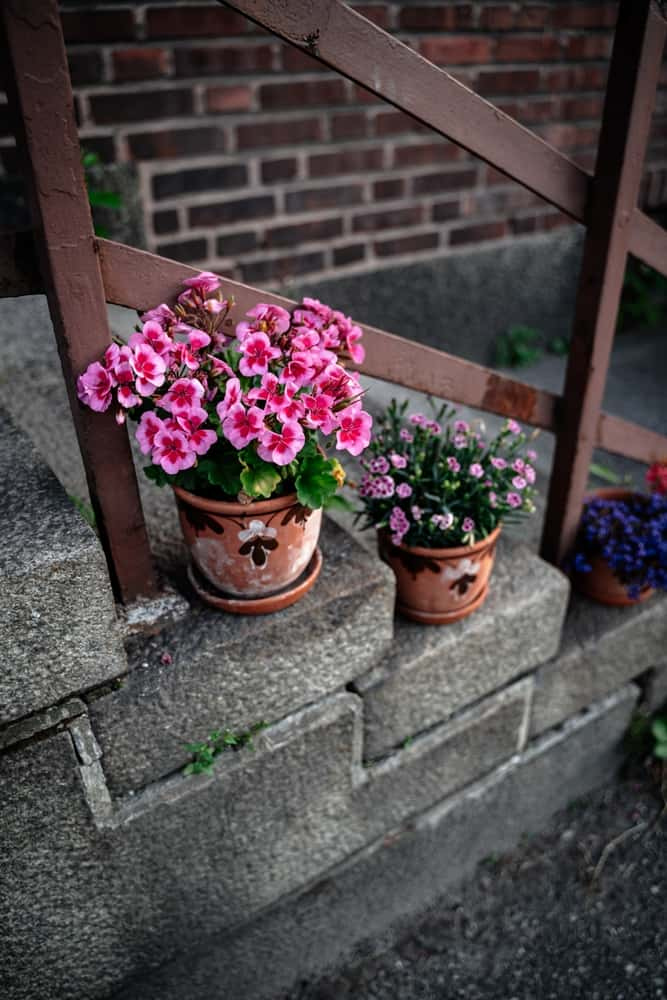
See how a few flowering plants can make even an ordinary stone staircase look decorative. Alternatively, you could decorate the stairs with non-flowering plants that require less sunlight and watering.
Conclusion
A wider staircase, like a U-shaped staircase, improves the appearance of your home. Transversing on the stairs is much easier than on a steep, narrow staircase.
However, building a U-shaped staircase in an older house that already has a staircase may take a lot of work because the architects may have to work with a smaller space.
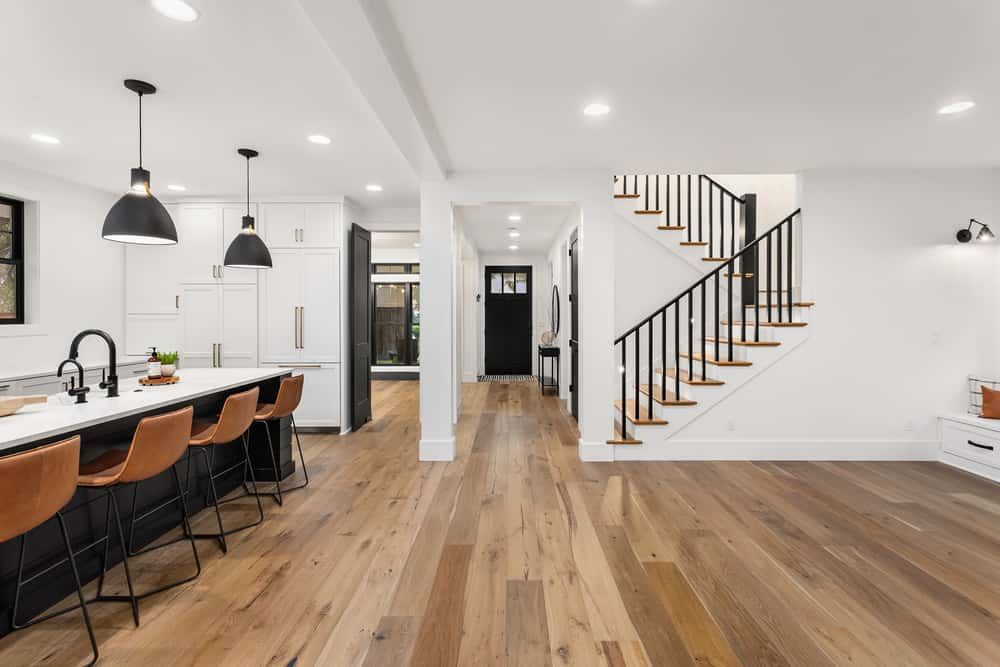
Consult the experts at HomeLane for the best advice on the U-shaped staircase, the variations, and the railing or handrails to choose from for the stairs you want in your home.
FAQs
1. What Are U-Shaped Stairs?
U-shaped stairs look better than the straight staircase, swivel 180 degrees, and use less linear floor area. Because you can build it in a corner, the U-shape is comparable to the L-shape staircase.
2. How Do You Make U-Shaped Stairs?
The first step to building a U-shaped stairs design is determining how many treads and landings there should be. You can calculate the run of one leg of your U shape by adding this amount to your landing depth.
From the finished floor to the depth of each tread, determine the run and width of your staircase. The width of measure is the area where you intend to build your stairway.
Determine the thickness of the materials that, if necessary, you will use to create a barrier between the U’s two halves. Attach the stringer and handrails to the risers and treads.
3. How Much Space Do I Need for U-Shaped Stairs with Landing?
On average, a U-shaped staircase requires a 30-square-foot area above and below the stairs. If you consider an 8-foot ceiling, this is the most typical size, where the staircase’s width is 3 feet (36 inches), and the horizontal floor space is between 9 and 10 feet.
4. Can You Save Space by Building U-Shaped Winder Stairs?
These stairs take up a less linear floor area and are more aesthetically pleasing than straight staircases.
5. Is There Another Name for U-Shaped Stairs?
Another name for the stairs with a landing in the middle of two parallel flights of steps and a 180-degree turn, or U-shape, is switchback stairs.
6. Are U- Shaped Stairs Safe?
You can consider U-shaped stairs safer than straight stairs as the central landing lowers the number of treads one could fall from. It is less tiring to ascend or descend a U-shaped staircase because you can pause and rest on the landing.
Build the U-shaped staircase in the corner of your house to save on space.
7. Is It Easier to Climb a Modern U-Shaped Staircase?
A rise plus run (r+R) of 46 cm and strides lesser than 43 cm will be too short, and those that are more than 48 cm would likely be too demanding. Thus the U-shaped staircase with a 46 cm rise and run may be the easiest to climb.
8. What Is Rule 18 Concerning the Building of a U-Shaped Staircase?
According to the rules concerning the staircase building, the rise plus run (r+R) should equal 18 inches. However, steps that require strides that are either too huge or too tiny will measure below 17″ and higher than 19″.
9. How Can the Space under the Staircase Be Put To Good Use?
In modern homes, the idea is to use every bit of space which is why it is better to use the area under the staircase efficiently. You can build a showcase to display ornaments, a library, a closet, or a shoe rack under the stairs.
10. Which Is the Best Railing for a U-Shaped Staircase?
Steel is the preferred material for stair handrails and railings as they are galvanized or stainless, and it does not rust.

