A treehouse is an iconic structure that never fails to symbolise freedom, excitement, magic, and the joy of childhood. Tree house designs have evolved with time- from simple tree decks, we now have aesthetically appealing two-story buildings with a plethora of creative solutions that have more space and storage.
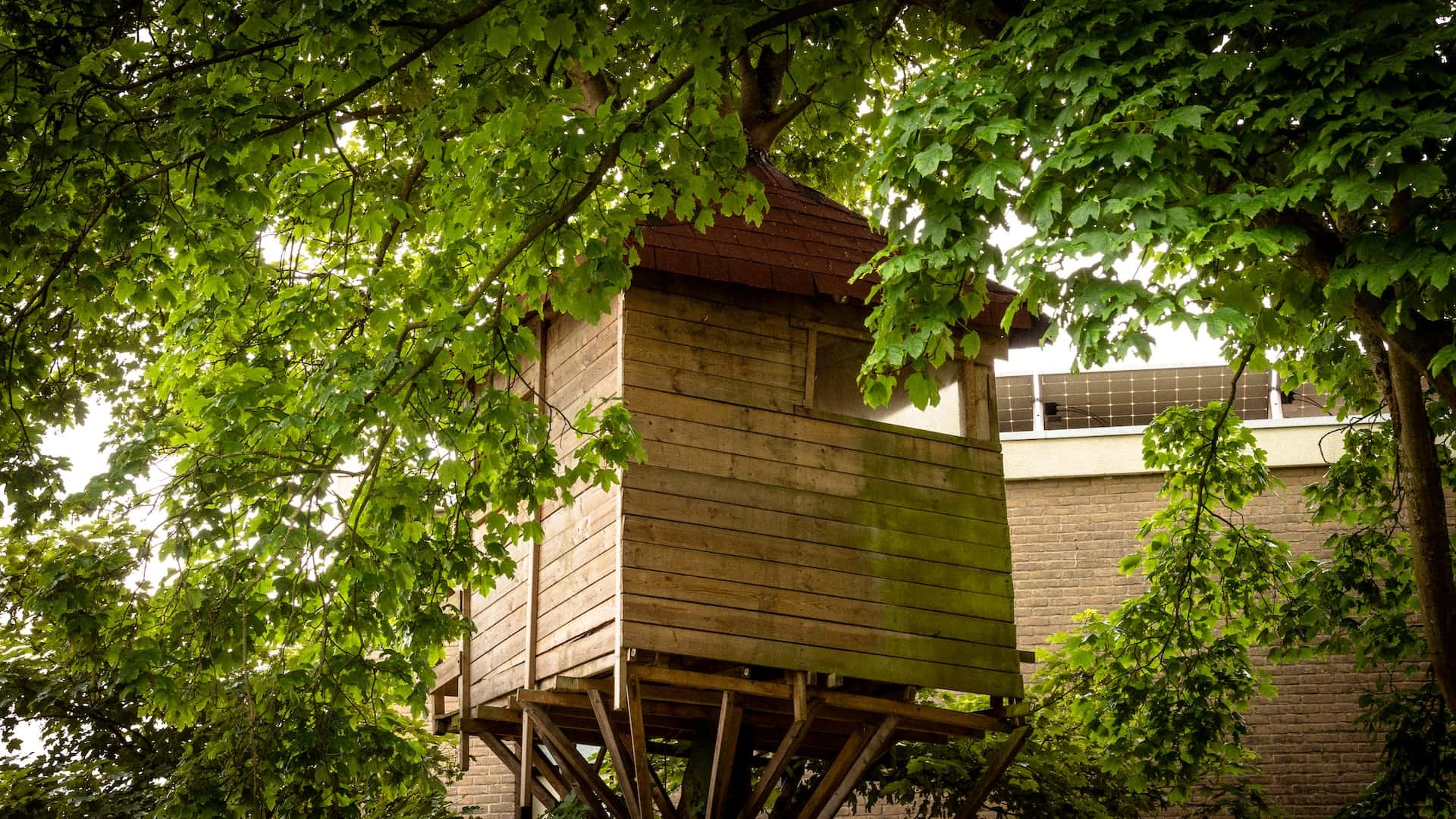
The process of constructing a tree house can range from extremely simple to fascinatingly complex ones, depending on how well one can handle their tools. When it comes to building a treehouse, those with little to no building experience may find it pretty challenging. The difficulty level of building the structure will primarily depend on your chosen design.
If you are looking for unique tree house designs, we have got you covered. Here are 12 stunning tree house designs you can take inspiration from.
Let’s get exploring!
1. Go for a Bright Yellow Tree House for That Vibrant and Colourful Look
This bright yellow tree house design is a carefully planned structure with a long staircase with railings to act as the entryway. It makes it really easy and safe for the kids to go and spend time in the tree house. The small rectangular window on the side helps in the ventilation process.
The structure looks small in the image, but it can fit multiple people. Therefore, even if you have a small backyard, this simple and sturdy design will easily fit without any hassle.
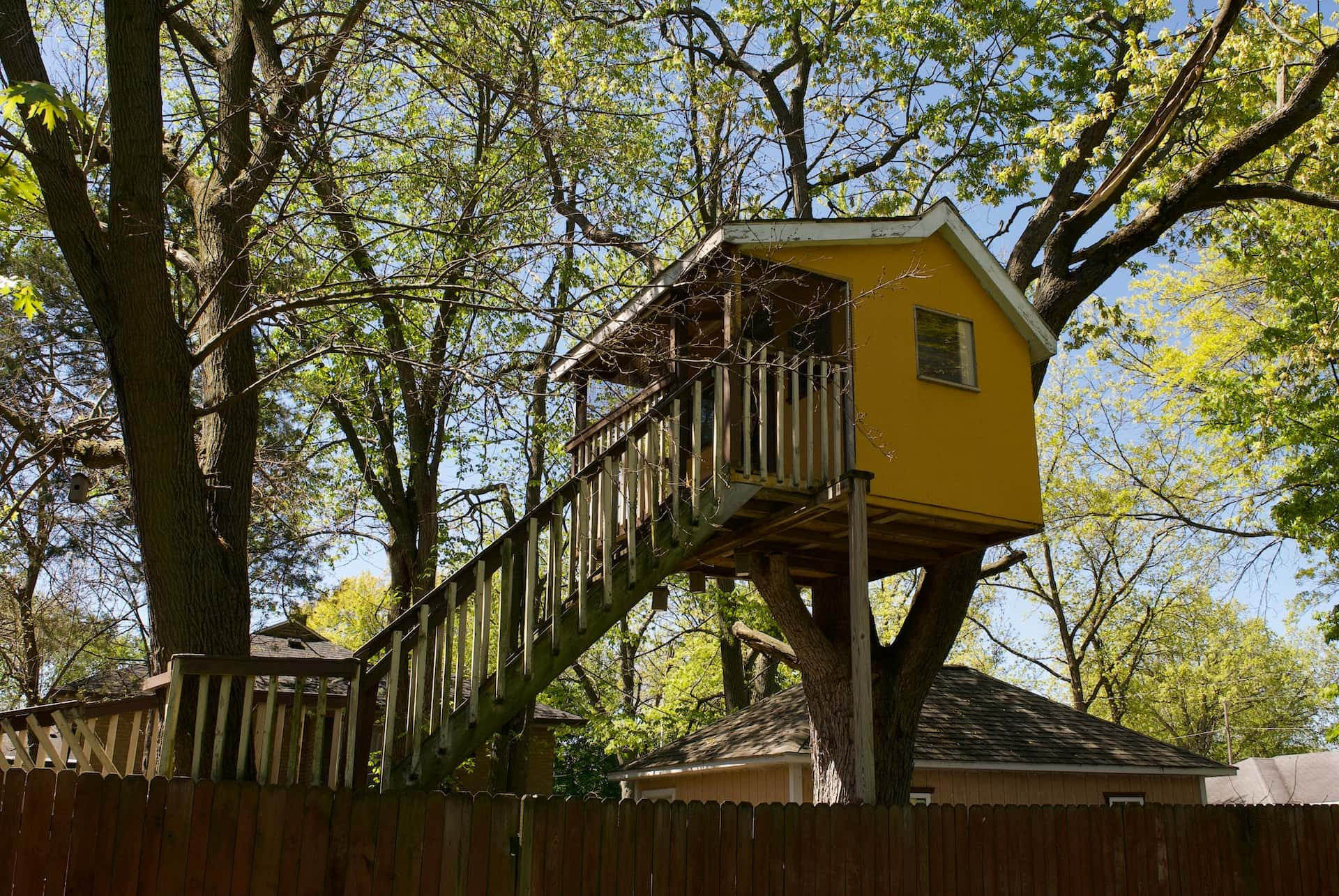
2. Go for a Small Tree House with Wood Sided Walls for a Compact Look
This is another traditional tree house design, a miniature-like building on a tree with wooden walls and a few windows- its finished look comes from the wood sidings.
This tree house design is completely covered, so the children can leave their toys inside and not worry about them getting ruined. Adults can also spend time in this tree house, have dinner or a glass of wine and relax. The green windows add a glimpse of a natural colour that blends with the surroundings. 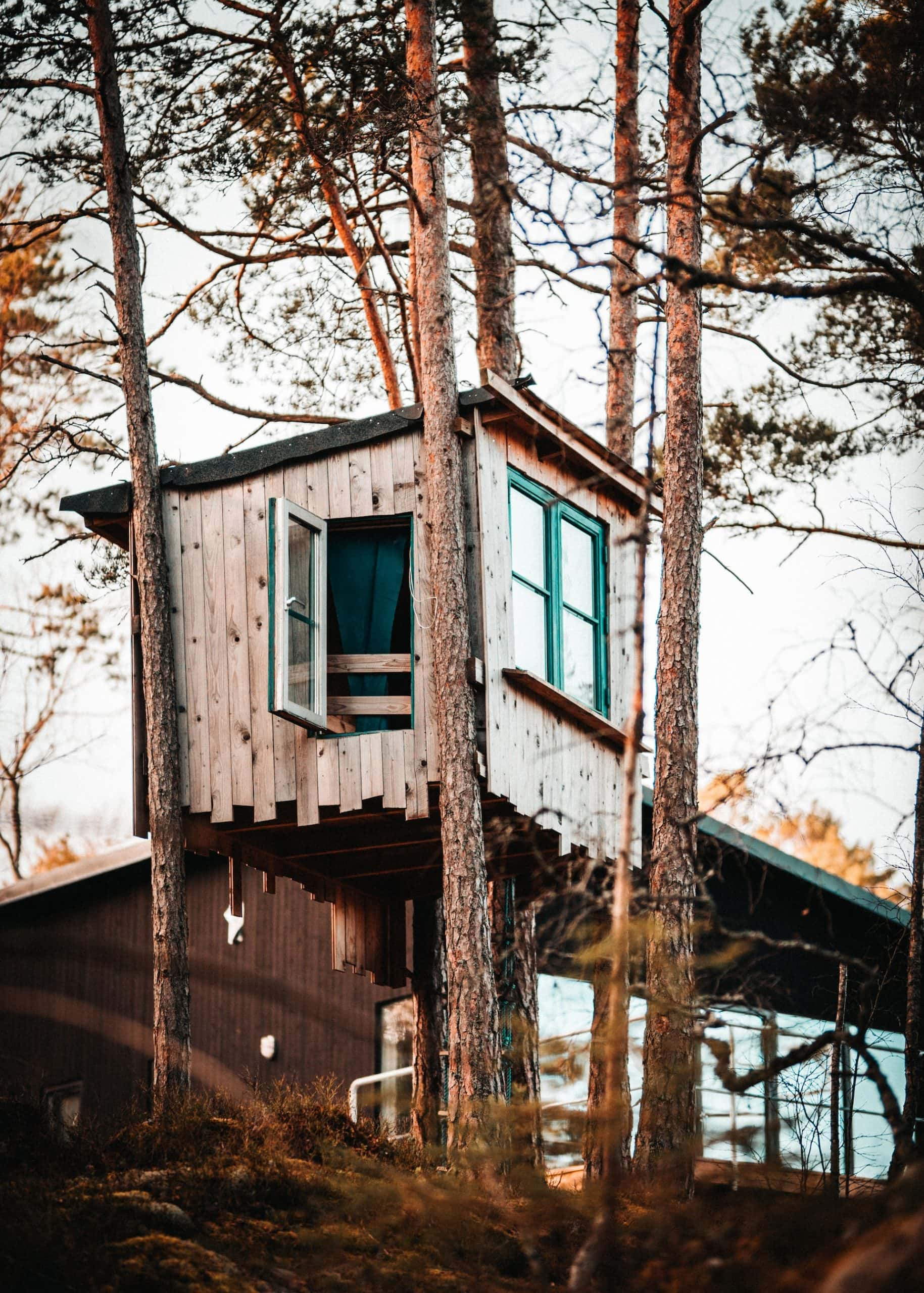
3. A Small Bridge Is a Great Idea to Add a Playful Touch
When used properly, a wooden rope bridge for treehouse designs can be a creative element. Planned with a lot of precision, this tree house design has a sturdy feel to it, making it a durable and secure option.
This is a fully covered structure that makes the interior safe against any kind of weather. Also, make sure you choose the colours properly, so they bring a vibrant look and add to the overall aesthetics of your home and yard.
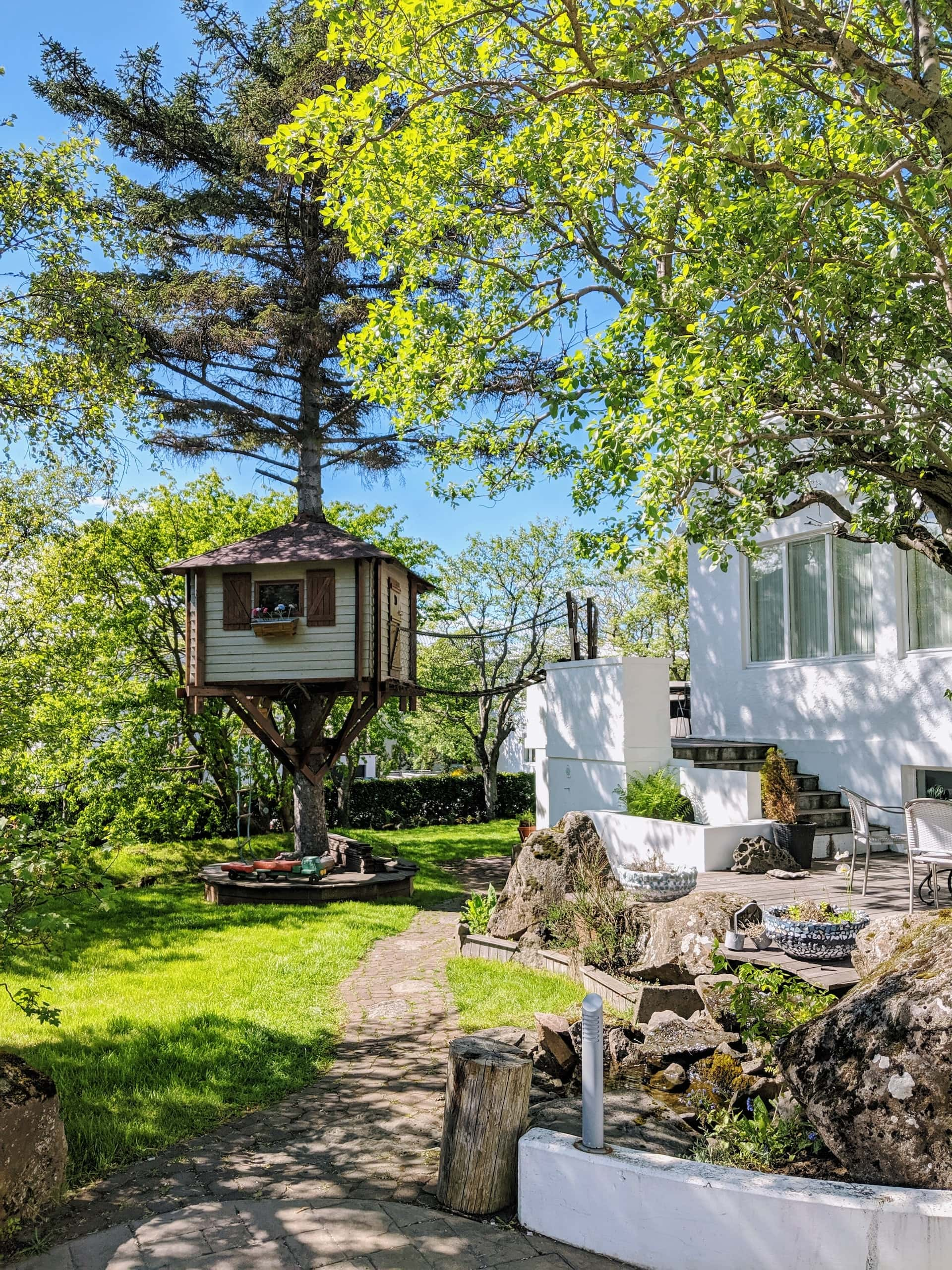
4. A Medium Size Tree House That’s Perfect for Early Morning Views
This is a medium-sized tree house design– it is built at a perfect height that will allow you to see the sunrise every morning. A ladder is attached on the side for people to climb in, and the walls have horizontal wooden slabs for a clean finish and white windows for ventilation. The roof used for this project includes metal sheets for extra protection. 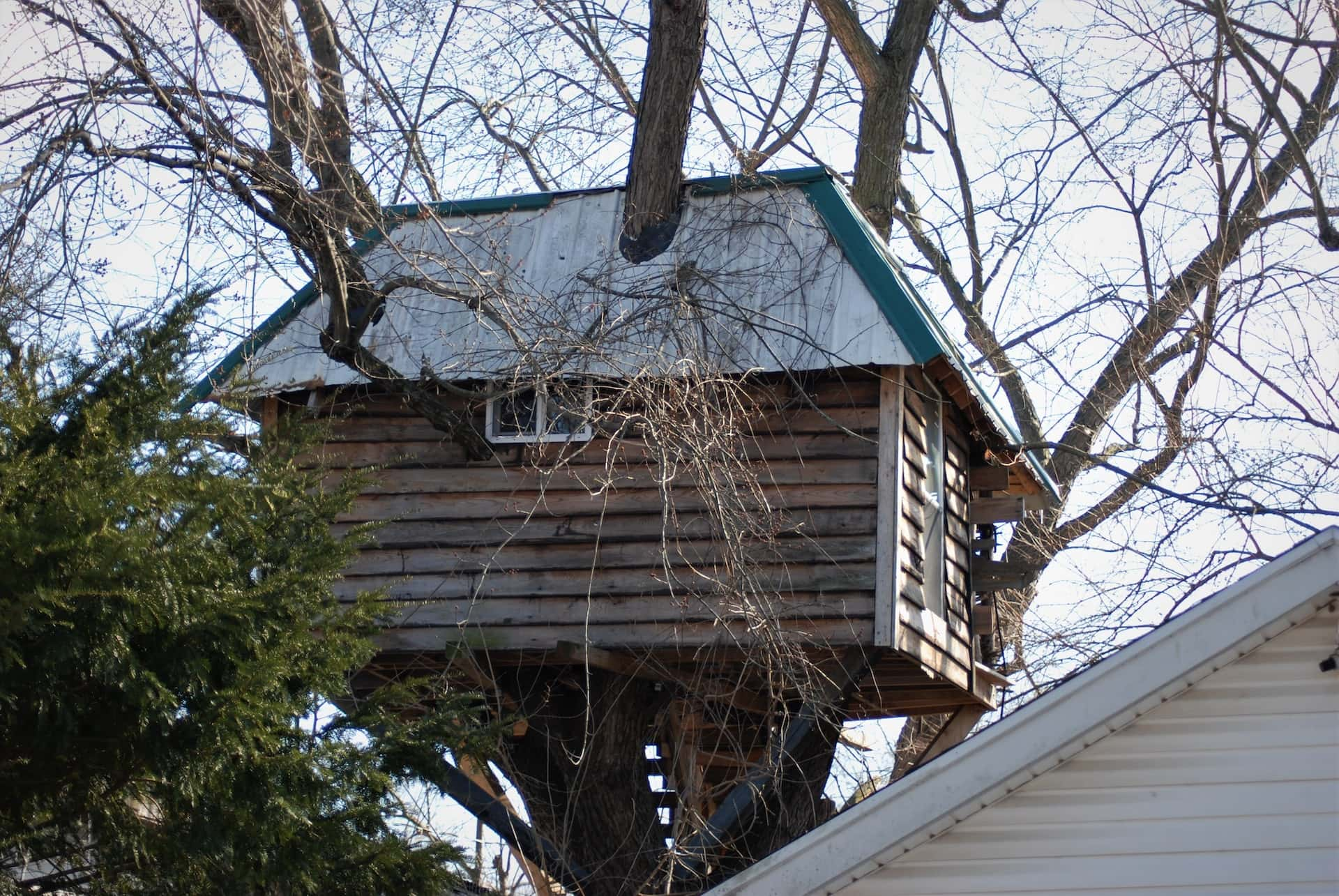
5. Try This Minimal Style Tree House with a Metal Roof
Built on long thick trees, this open tree house design is suitable for any medium-sized backyard. A combination of white painted wood and a metal roof is perfect when it comes to tree house floor plans.
The roof and walls will protect the floor and objects inside the space from heavy rain. A staircase leads up to the tree house, which can be joined with your house- easy access and an open view is what makes this design so special. 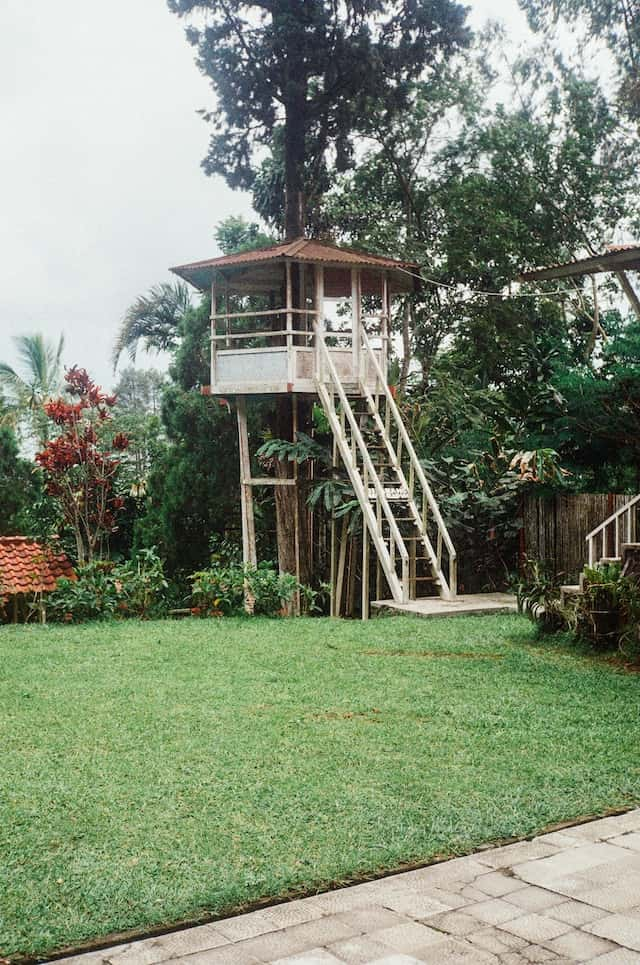
6. Utilise Every Corner of Your Backyard and Add a Dining Space
Surrounded by plants on all sides, this tree house can be a perfect spot for your guests. A separate dining space has been created that perfectly blends with the style of the tree house design. Because of the details, this might seem like a complex project, but the end result will be very satisfying. 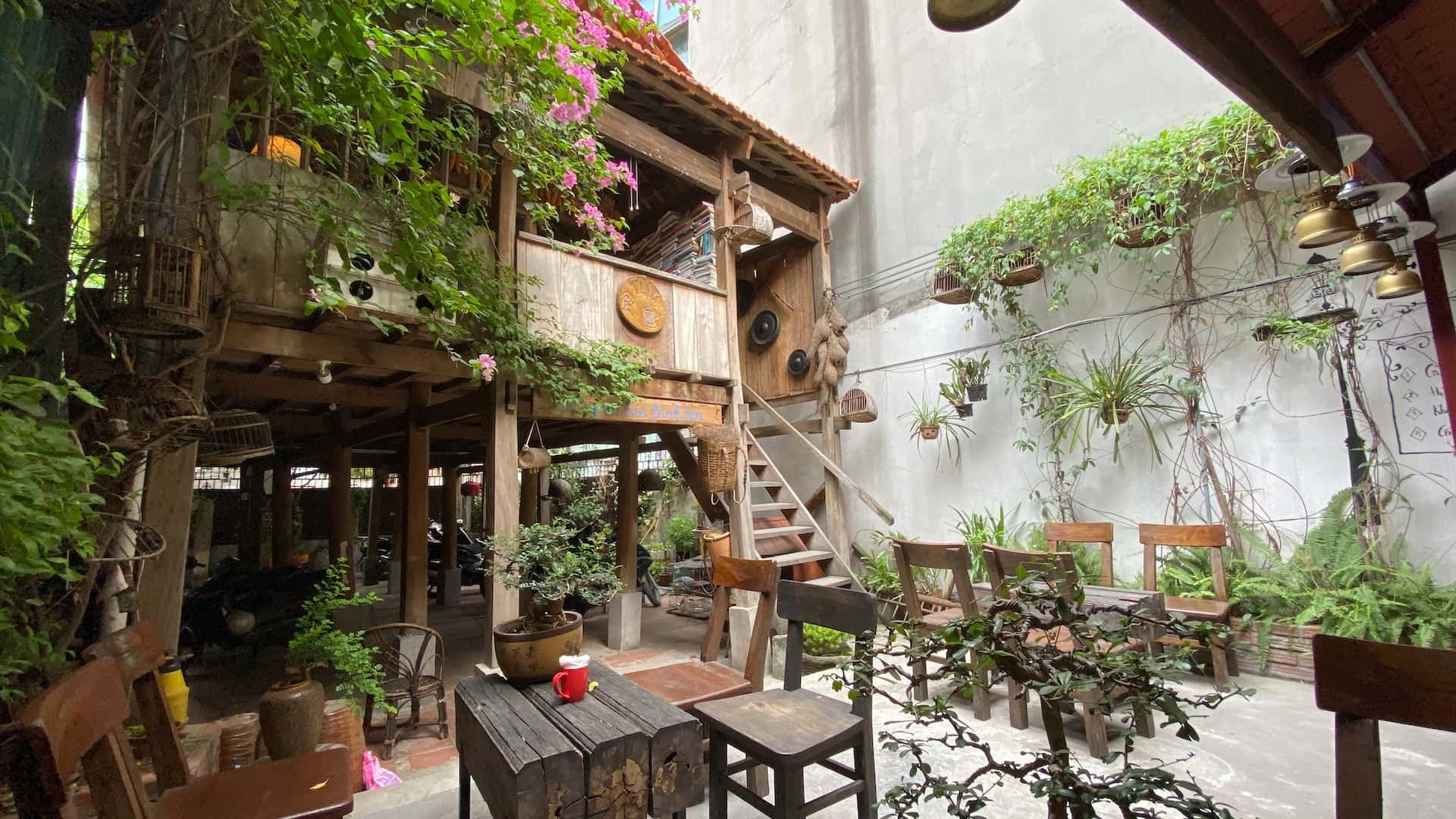
7. Go For Patterned and Tinted Glass for the Windows for a Classic Look
If you live near a forest area, consider going for a tree house design that acts as a dreamy guest room or a secret hideout place. This creative design includes three types of windows. Stained and patterned glass has been used to create some interesting textures for the windows. One has to climb up with the help of the ladder entrance to explore the space’s interior.
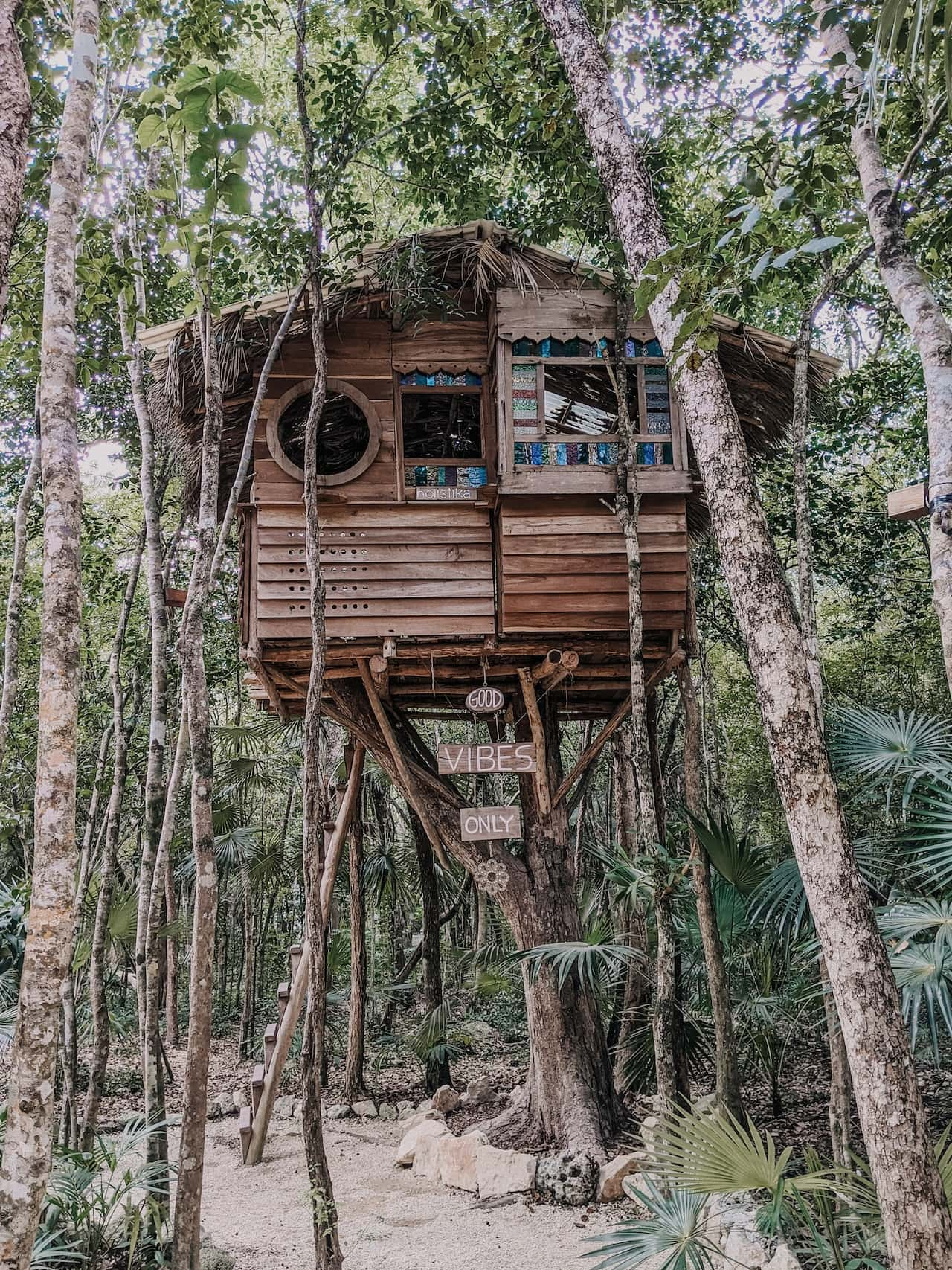
8. Keep It Minimal with This Open Tree House Design
Are you on the lookout for a space to relax after an extremely tiring day? Here’s another open tree house design that’s perfect for you. Some tree house design plans are more useful to adults as a resting spot than kids, and this is one such design. It is a minimalistic yet unique design, which looks similar to a log cabin hideout that you can build near the forest.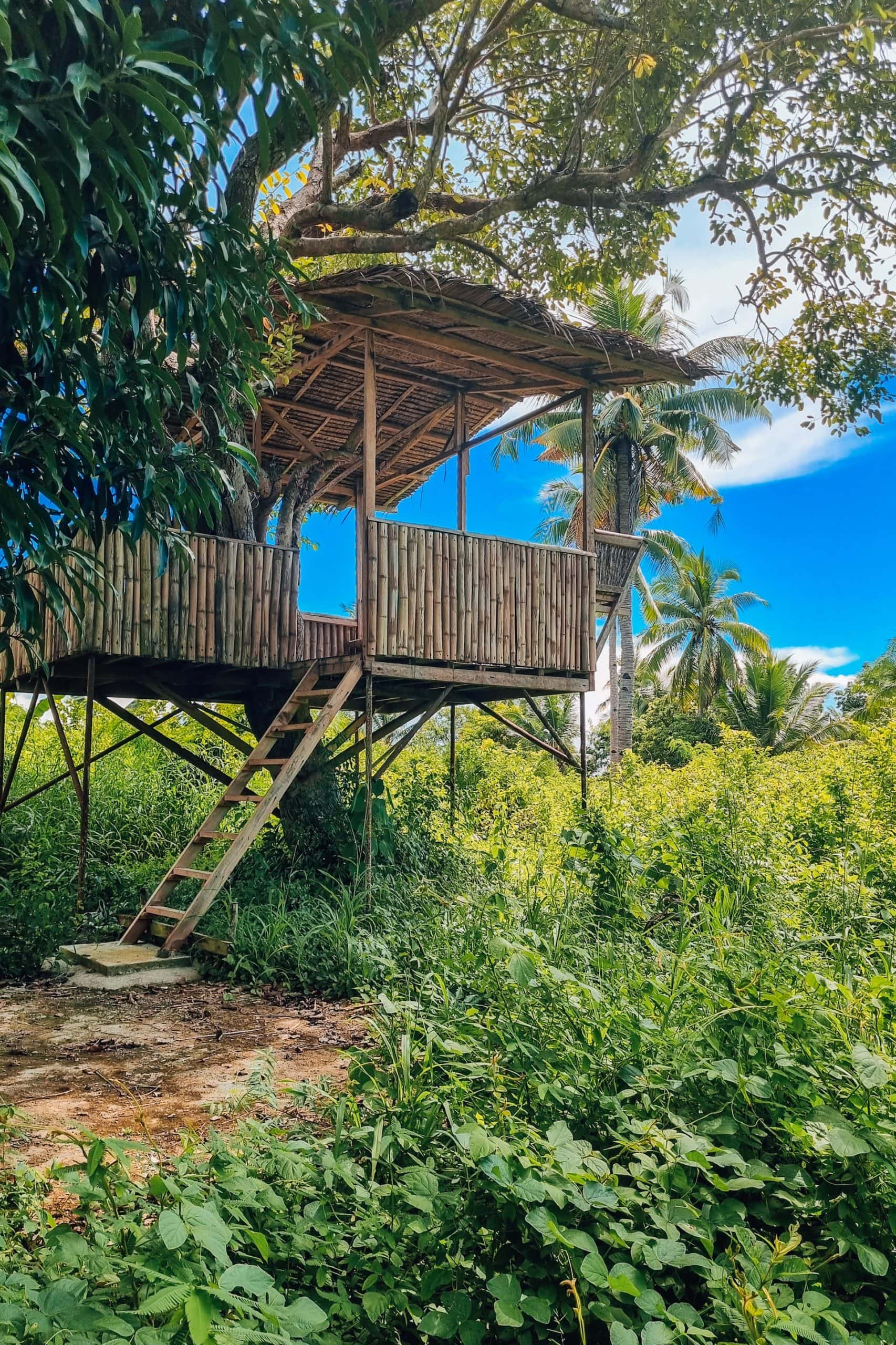
9. Use Twirly Wood to Create an Interesting Pathway
This tree house design is a unique one that can enhance your yard look drastically. The sides are made with curved branches that are joined together to form a unique abstract pattern for the pathway.
It has two levels, first is the entrance, and then, it will take you to the main space. This space can be used for years without hassle- go for this design if you are looking for a compact and unique-looking space for you and your family.
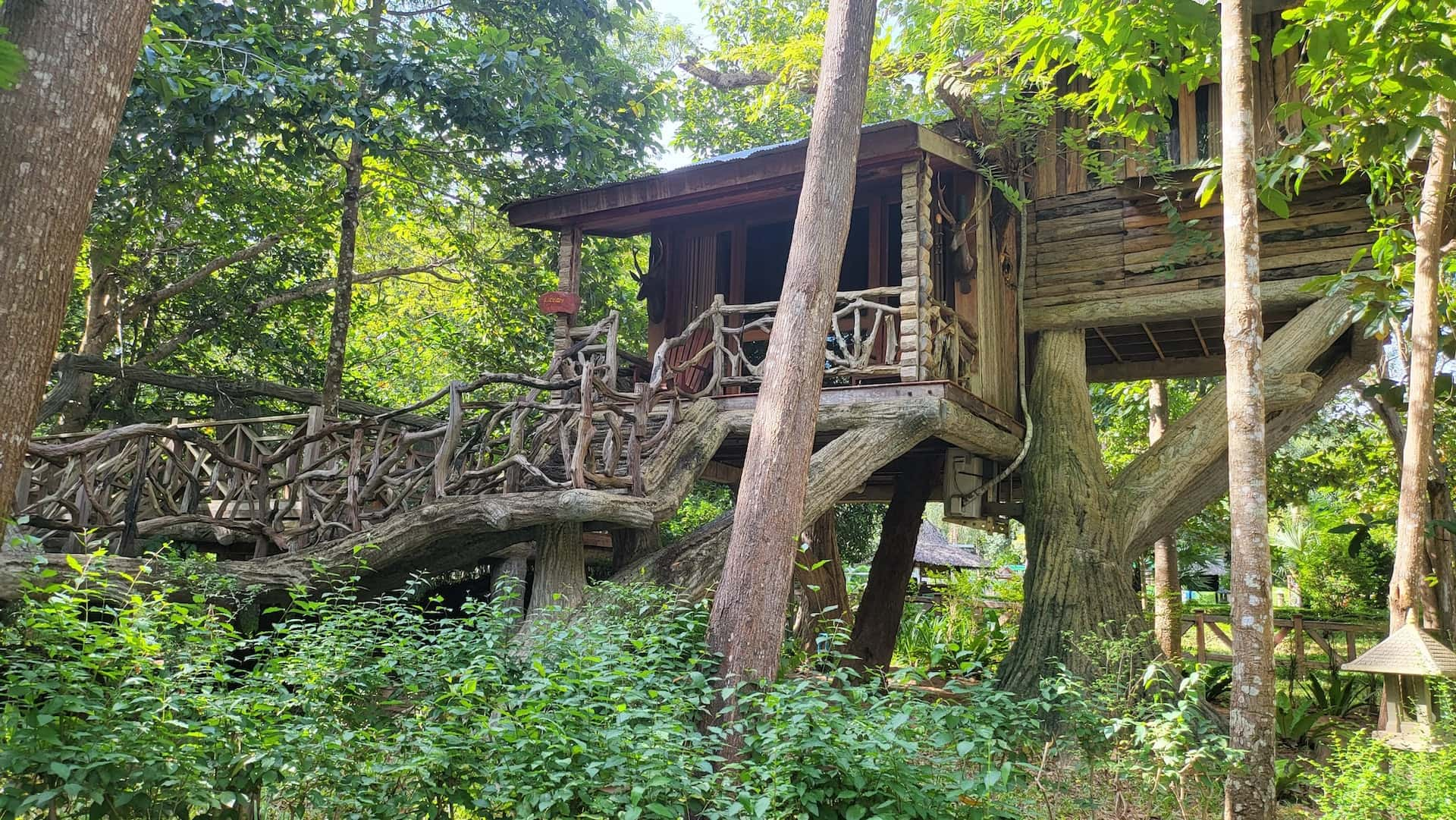
10. Turn Your Barn into an Energy-Efficient Barndominium
Here’s a barndominium design- a barn that has been converted into a living area. Determining the barndominium plans with cost can be overwhelming since it involves the building materials, high-grade finish and cost per square foot, and a lot of other things.
This barndo design comprises a grey metal shed and an exposed brick texture. Surrounded by trees on all sides, this design is easy to construct and blends well with the surroundings. It is also adaptable and requires low maintenance.
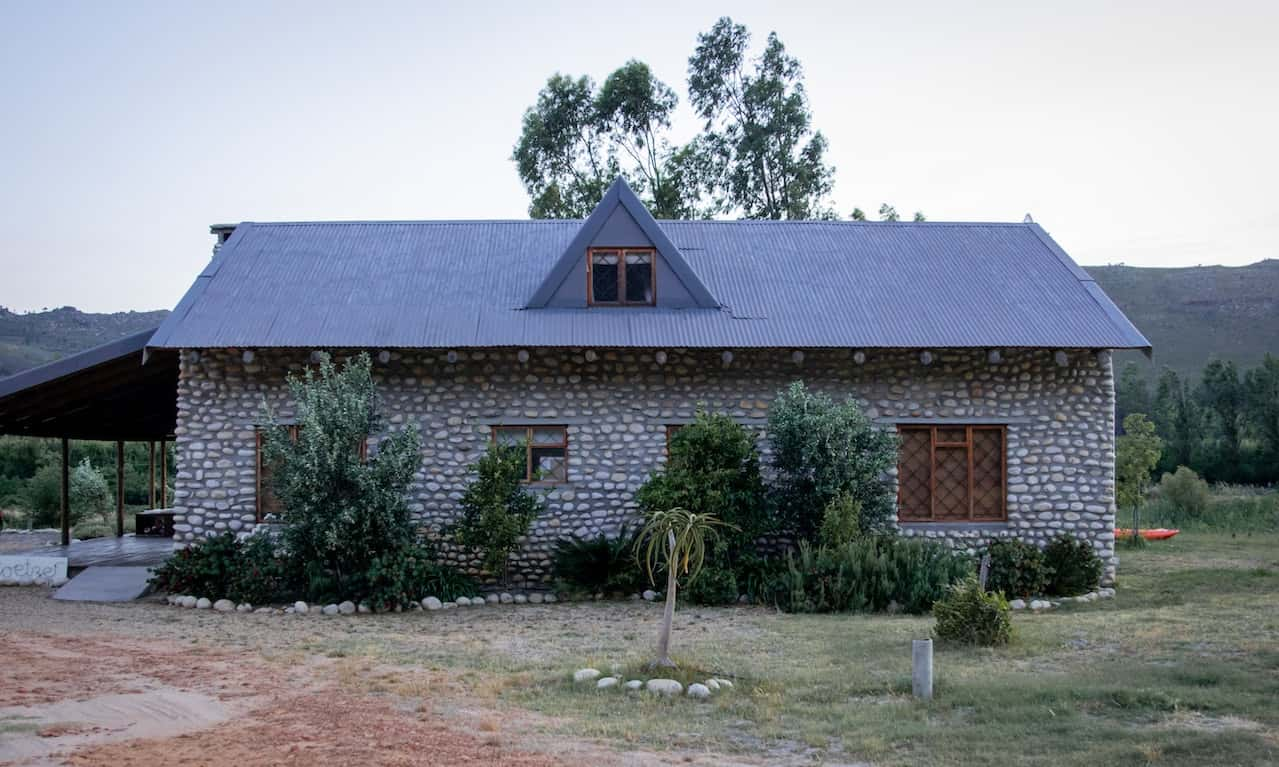
11. Add Some Pop of Colour for That Vibrant and Grand Look
With its pop of colour on the window frames, this tree house design stands out from the rest. It has a deck area, and the fence will keep the children safe so they can freely move around and have fun outside. It’s almost like a small version of an actual house that is easy to build and eco-friendly. This will prove to be a bit difficult to build because of the tiled roof arrangement. But with some extra help, you can quickly finish the project. 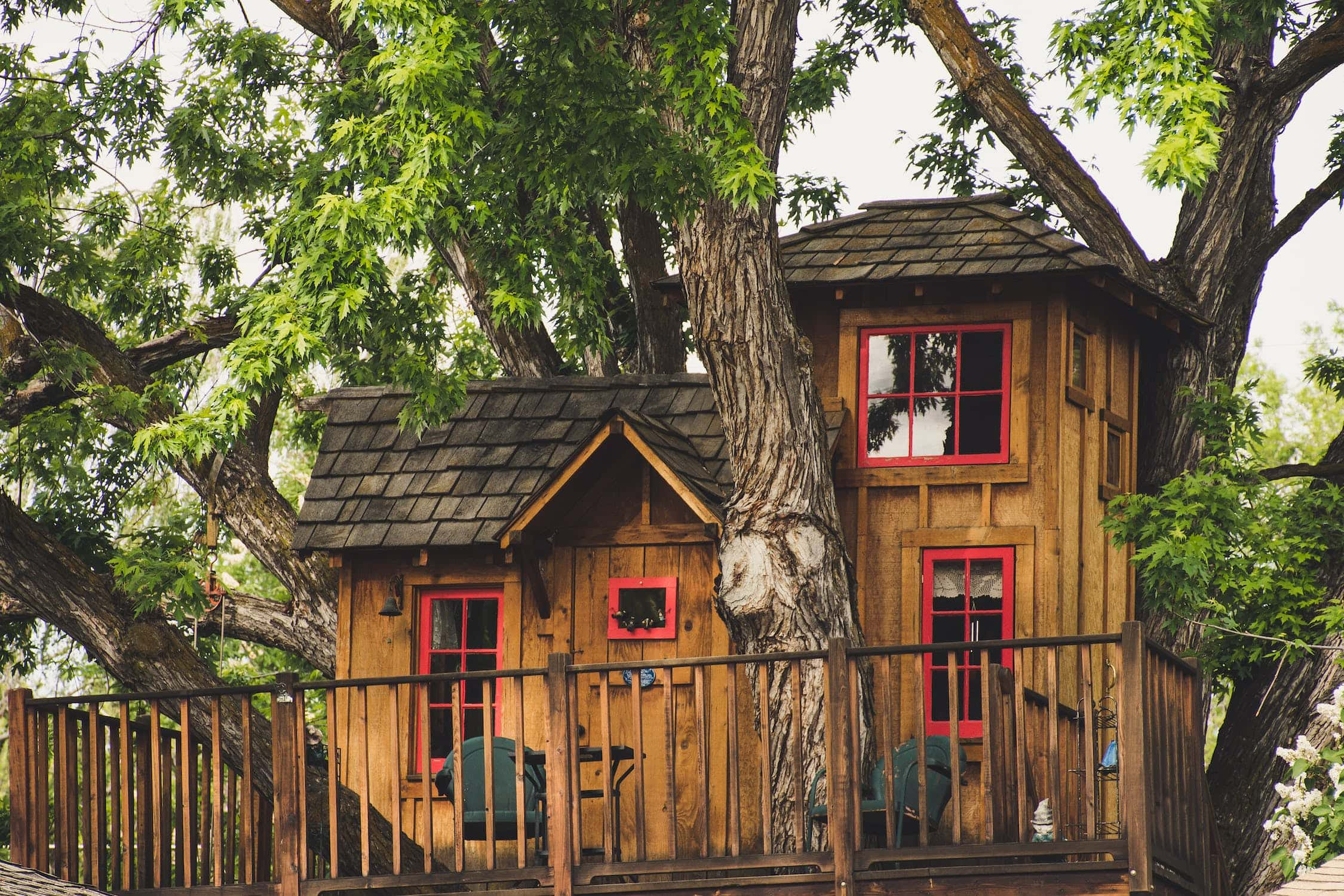
12. Step Out of the Ordinary Designs and Go for a Connected Tree House Look
Circular in shape, this tree house design can be connected to the house using a long staircase. The roof is made up of sustainable, eco-friendly materials, while the rest consists of wood. This design is perfect for adults who are looking to spend time away from the usual home space. It’s a one-story oasis that you should consider building in your backyard. 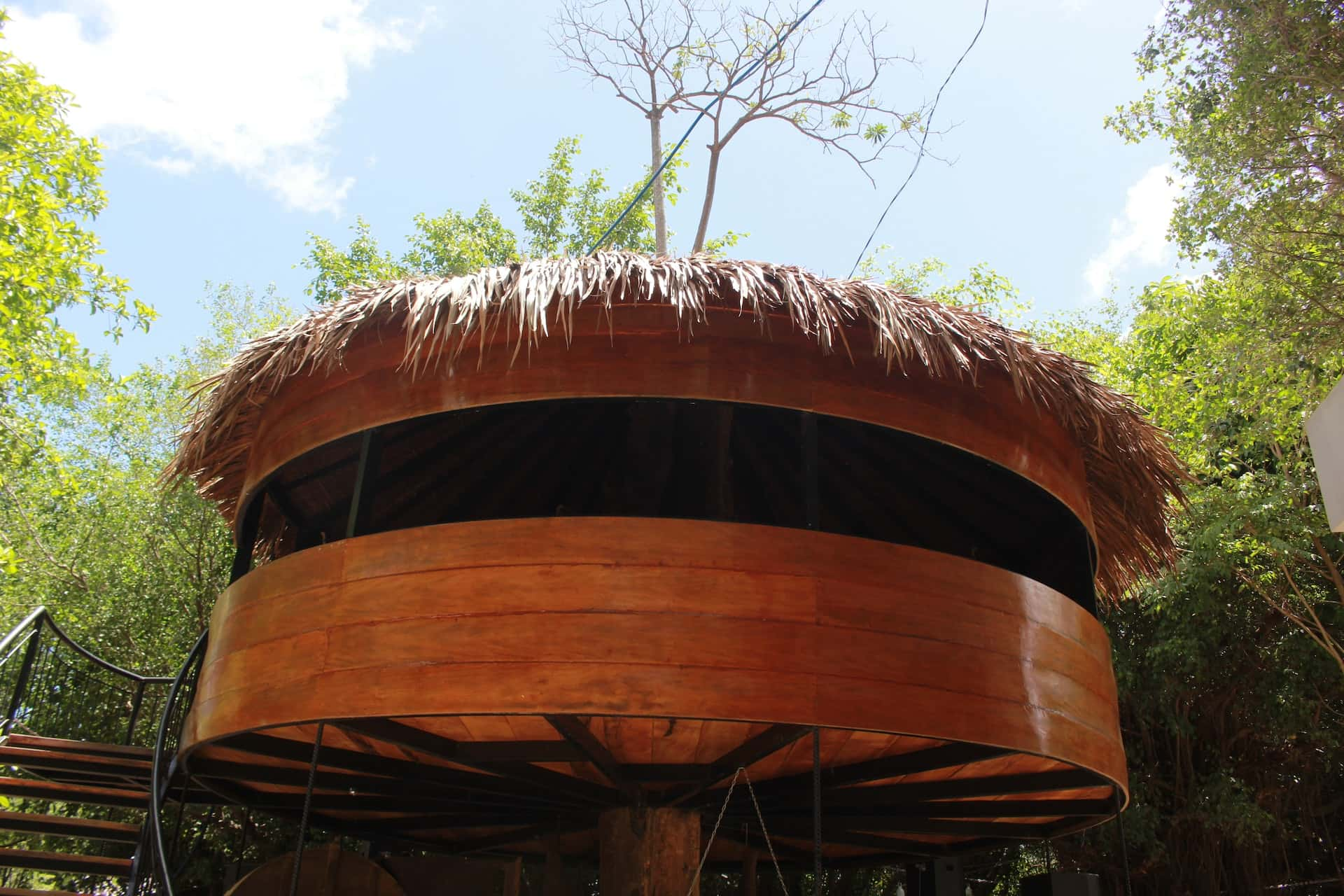
Final Thoughts
Treehouse designs might be a classic childhood dream, but it requires a lot of planning before you get to live that dream. Modern-day treehouse architecture refers fundamentally to tiny homes in the sky that you can build in the backyard. You can also DIY some of these projects with the right tools or hire a professional to do the job for you.
If you’re looking for more inspiration like these or other living room interior design ideas, get in touch with the consultants at HomeLane.
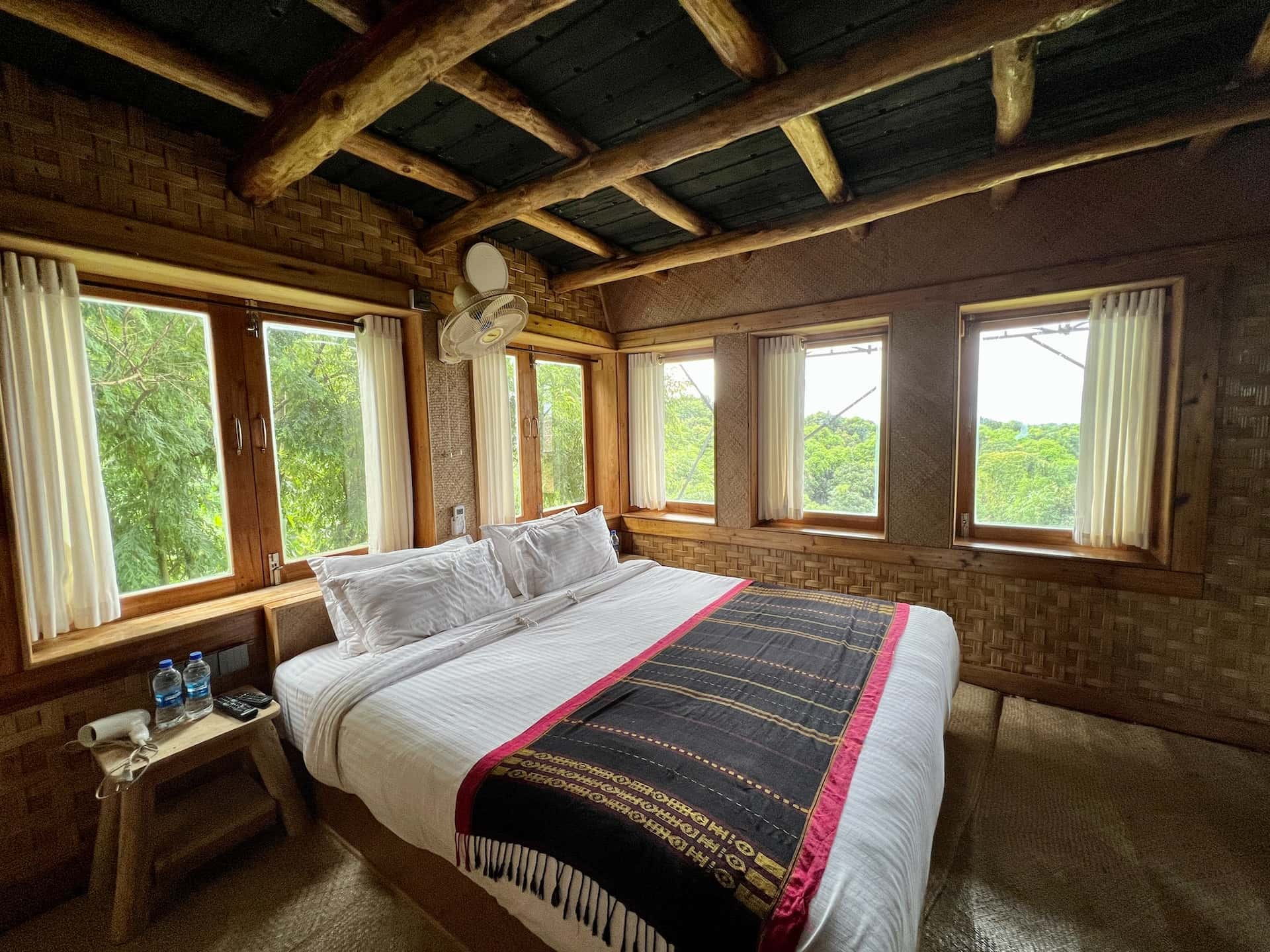
FAQs
1. What Is the Average Size of a Tree House?
Some tree houses are about the size of a small powder room (6 feet by 8 feet), while others can be over 400 square feet. An average-sized treehouse can measure between 8 feet by 8 feet to 100 square feet in size. For an average-sized treehouse, it is recommended to use a single tree with a trunk diameter of 12 inches or more.
Trunks with smaller minimum diameters will be suitable only if the treehouse is supported over two or more trees. With the increase in size, the potential loading on the structure also increases. So, it is suggested to use denser wood so that greater loads can be supported.
2. How Do You Build a Simple Tree House?
There is no one way to build a simple tree house. You don’t need to hire any professional and can eliminate the extra cost by doing it yourself. Just make sure to pick the right tree for your treehouse. Look for denser wood trees with strong branches and deep roots.
Go for a simpler design for your tree house and determine how much you want to spend on the construction. Pick a straightforward design that can be constructed with your existing tools. It is advised to go for softwood over hardwood because of cost efficiency.
3. How Do You Build a Treehouse Step by Step?
Although building a tree house might seem arduous, following these few simple steps will guide you into making your own tree house from scratch.
1. Choose a sturdy tree from hardwood varieties like oak, maple and hickory.
2. Create a blueprint for your tree house. Include your dimensions in this step and keep it at a recommended height of 6 to 10 feet.
3. Build the foundation on which you can lay out the platform. Determine the direction in which your decking will run.
4. After that, attach the floor joists, joist hangers, angle braces and deck boards. These will provide a structure to your house.
5. Now, build the frame of your house and add the roof. It would be best if you frame your walls for extra sturdiness. Then cut out your doors and windows.
6. Finally, add a handrail to your treehouse for safety purposes and build the ladder. Now your treehouse is complete for you to enjoy with your family.




