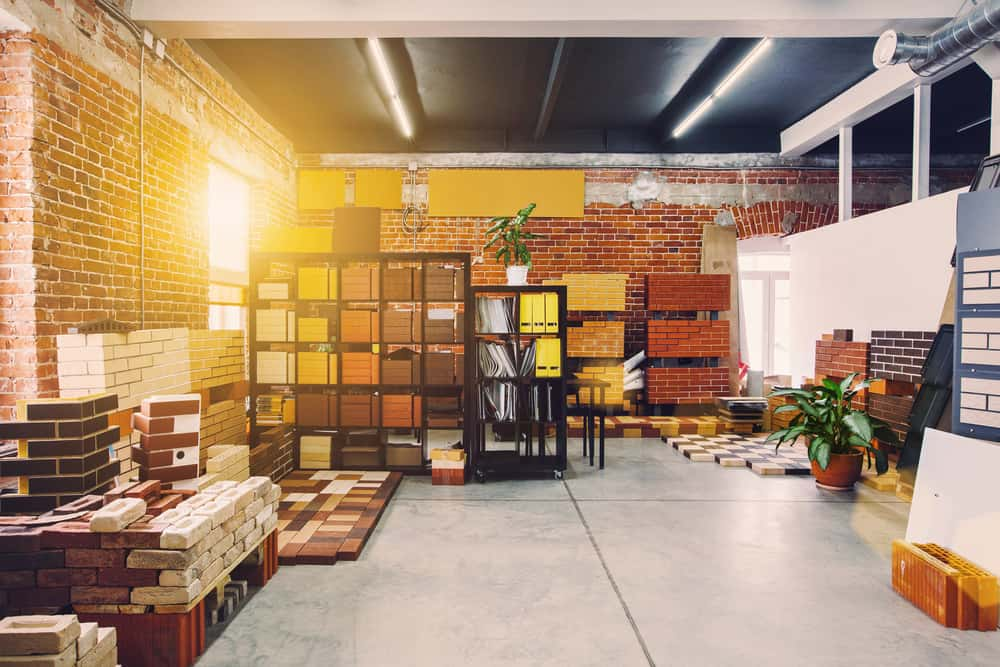One of the most overlooked areas in the home is the store room. Most homeowners don’t consider it a ‘living’ space. Instead, they relegate it to the role of storage area only. It’s dark and dirty, used to house all sorts of boxes and trinkets you can’t find room for anywhere else in your home. Wouldn’t it be great to have a functional store room design for a house?
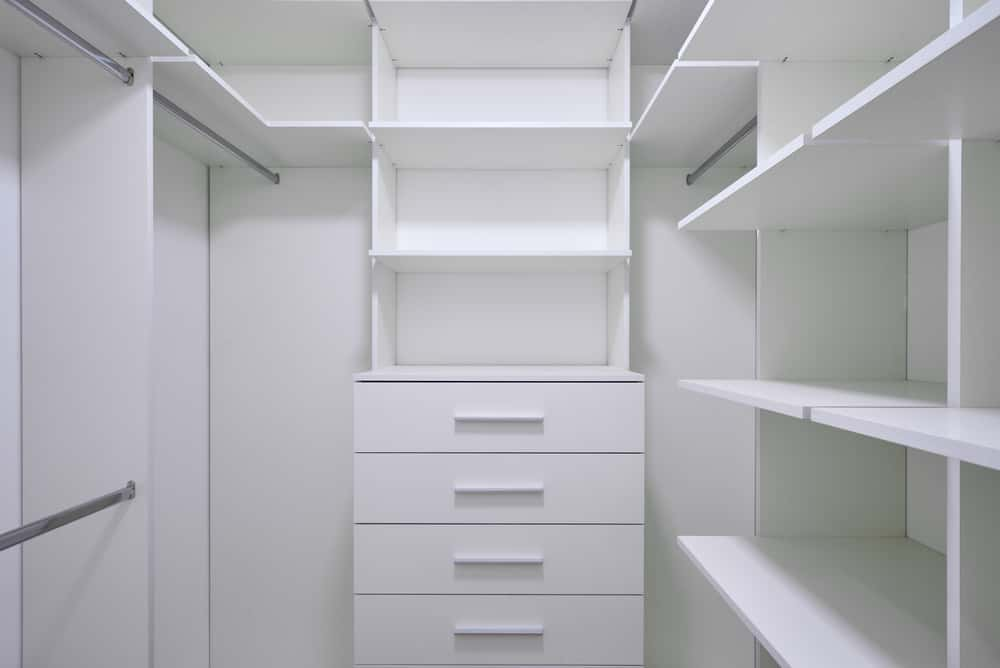
Whether you are interested in remodelling your space or building a new house from scratch, we are certain that you will find inspiration for store room ideas in this article. Each featured storage room design below is unique and would add an artistic and beautiful touch to any home.
Factors to Consider for Store Room Design
Store rooms are the spaces where you can store your belongings and other things that don’t fit in the house. They are usually attached to the garage or basement and are used for storing items like clothes, books, food, toys and other things. Store room design is one of the most important factors when designing a home.
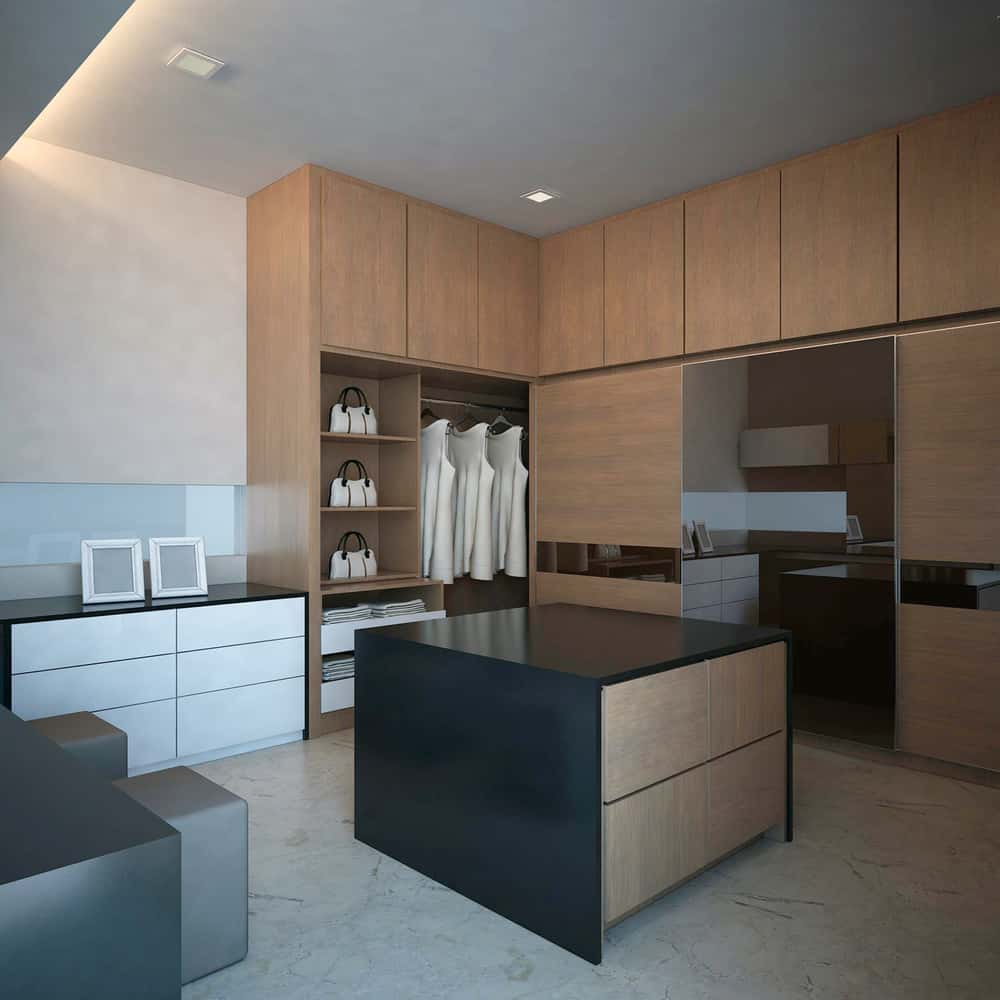
Consider the Purpose of the Store Room
Think about what you want to store there so you can know what kind of material should be used for its construction. For example, if you need a place to store food items like rice and sugar, then it would be better if those materials were made from wood or any other strong material so that they don’t get damaged easily when there is an earthquake or any other natural disaster happens.
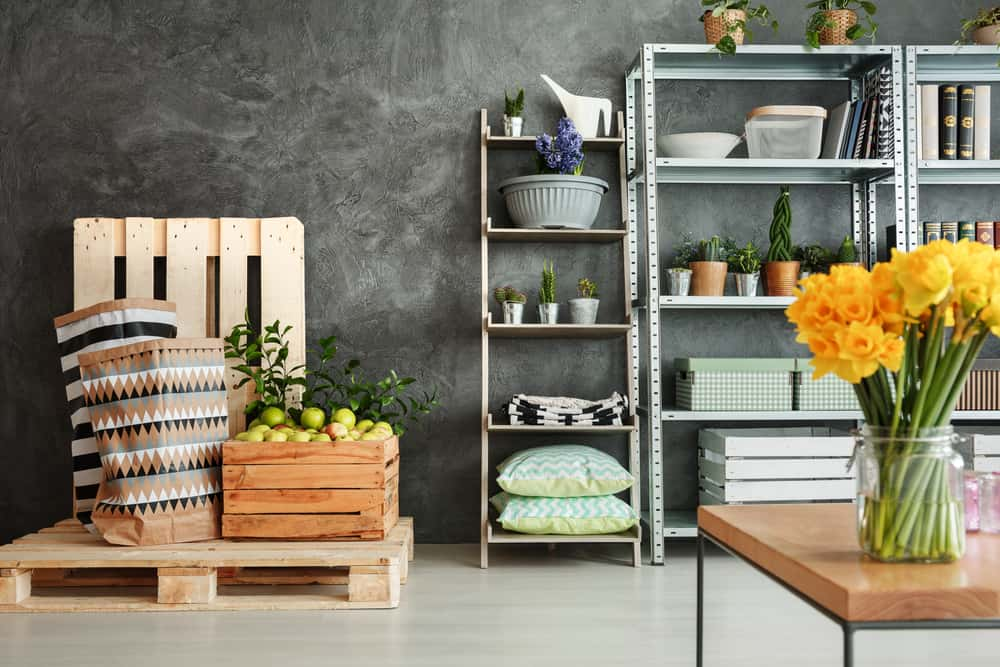
Choose the Right Size for Your Store Room
You will need ample space if you want to store important things like space saving furniture or tools, but this doesn’t mean that it has to be very large because small store room design spaces can also be used for storing items and appliances like microwaves and refrigerators.
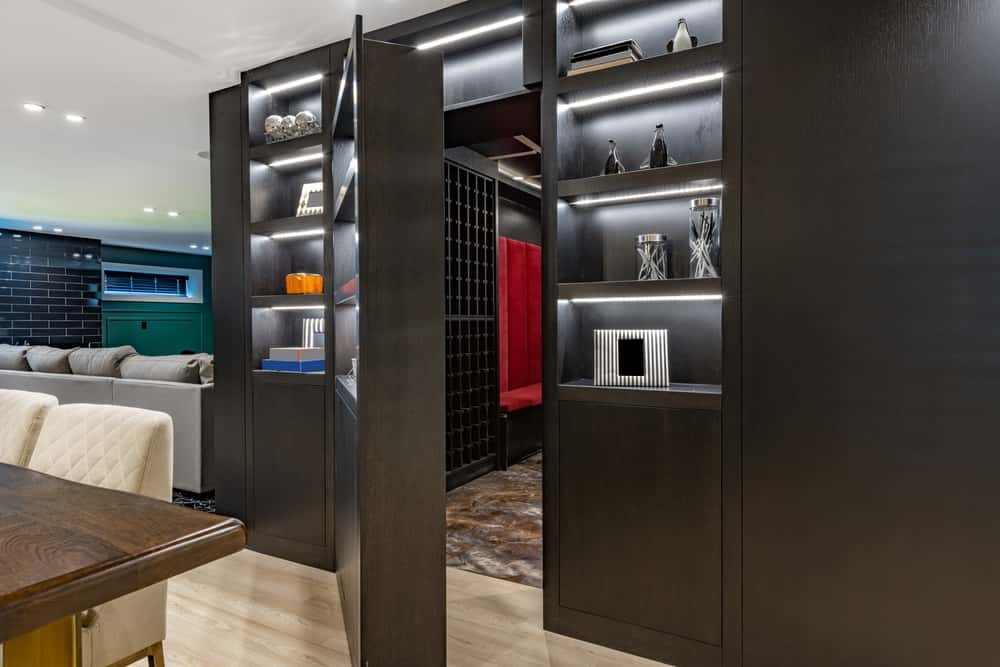
Select an Appropriate Location
Consider where you want your store room door design to be located in your house because this may affect its style depending on whether it is hidden away from view or in plain sight. The location of a store room can be tricky.
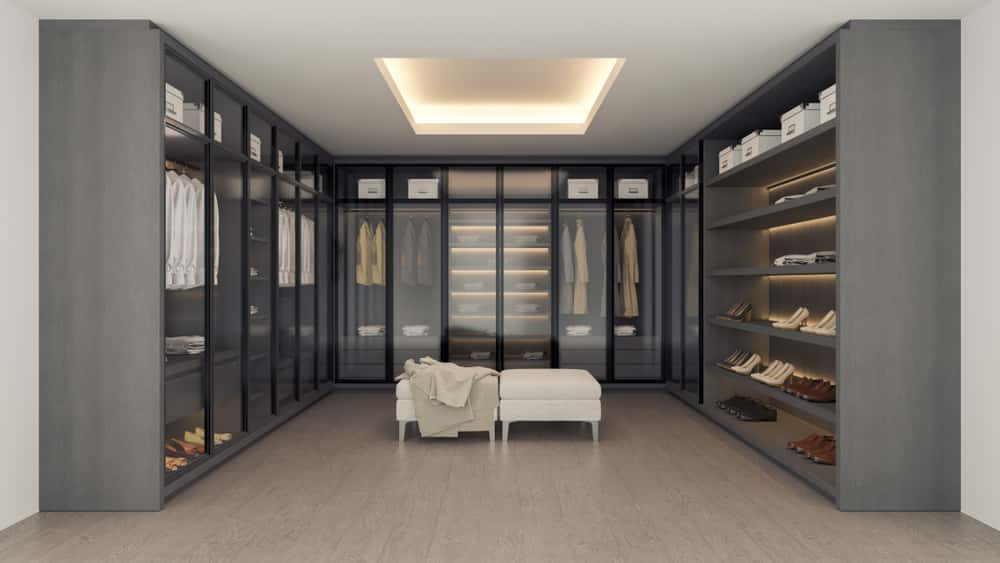
If it is too far from other areas, there will be too much effort involved in getting things from there when needed. Hence, choosing a good location for your store room is essential.
Top 10 Store Room Design Concepts
Store rooms are the perfect place to store all your belongings. If you are planning to renovate your house, you should ensure that you include a store room in your design plan. Store rooms can be used for many purposes and can be designed in many ways. However, there are some store room design concepts that will make it easier for you to get the job done.
1. Open Concept Store Room Design
Store rooms are used to store important things, so you might as well make them more attractive with a more open-concept design. The openness of this space would encourage people to come in and look around, which means that they will probably be able to find their desired item quickly and easily.
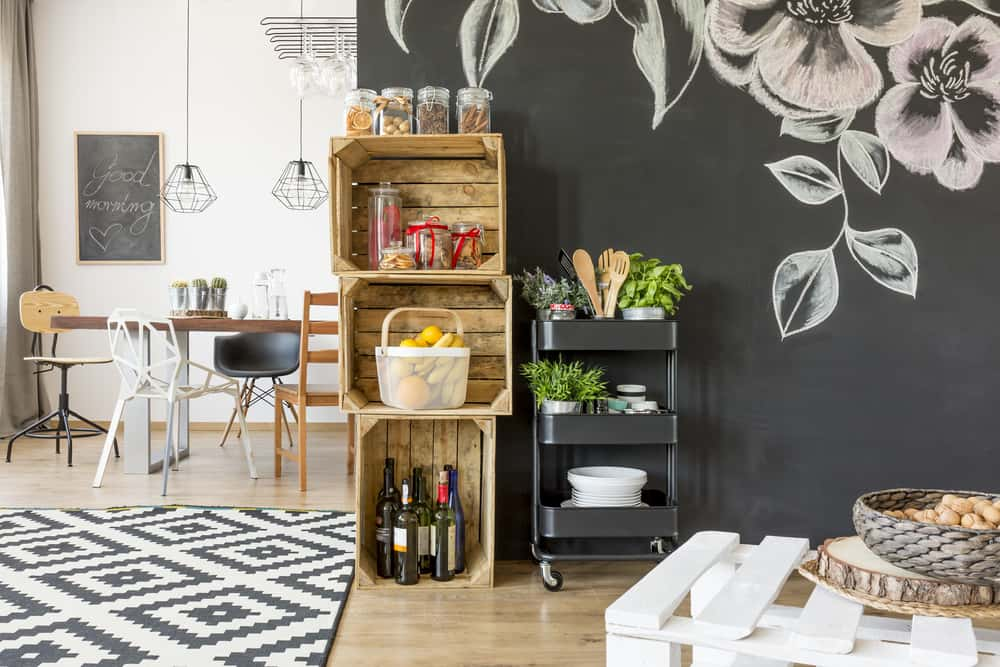
This is especially true if you want your store room to be used as an extension of the living room or kitchen space.
2. Modern Store Room Design
There are different ways of making a store room look modern, but one way is by using glass walls in the design concept. Glass walls will let natural light into the room, making it seem brighter and more spacious. The glass wall also makes viewing all the items inside easier without opening the door completely.
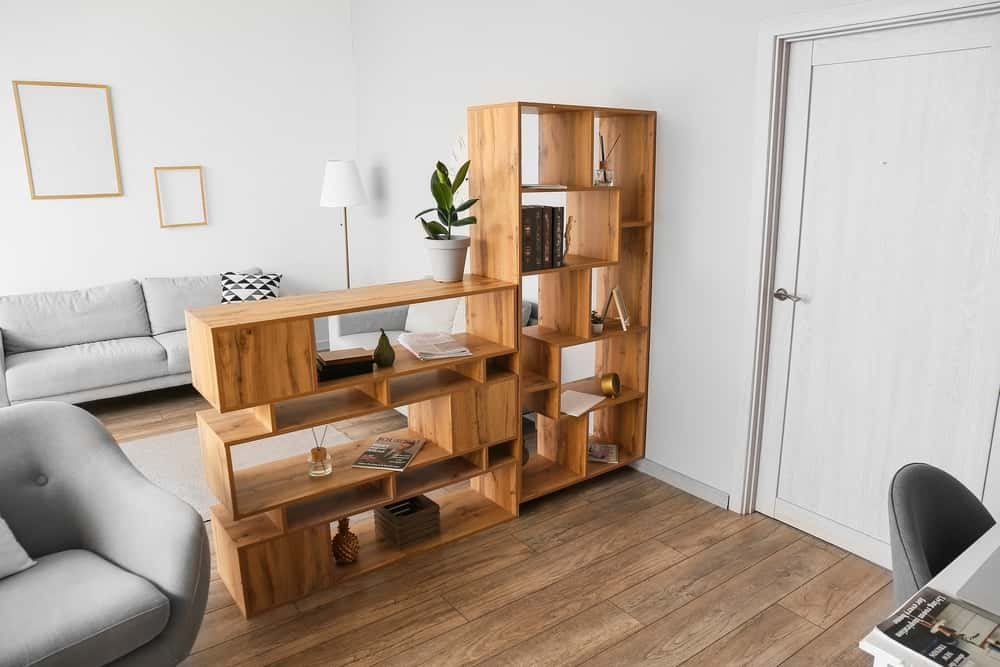
You can also add mirrors near the door so that when someone opens it, they can see themselves reflected in it because they would be standing right behind it while opening the door. This will make them feel good about themselves, making them more likely to stick around longer than usual to see themselves again!
3. Lofted Storage Space
If you have an attic or unfinished space in your home, you can use it as a lofted storage space by adding wooden steps and railings to reach the top level. This is a great way to utilise space that would otherwise go unused.
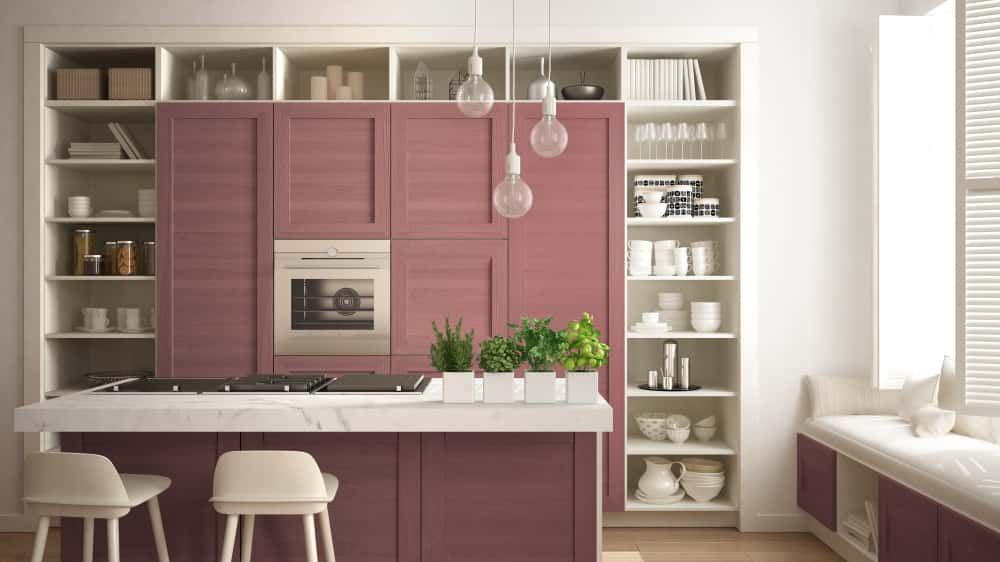
You can keep things like brooms and mops on this top level to be easily accessible when needed.
4. Open Shelving
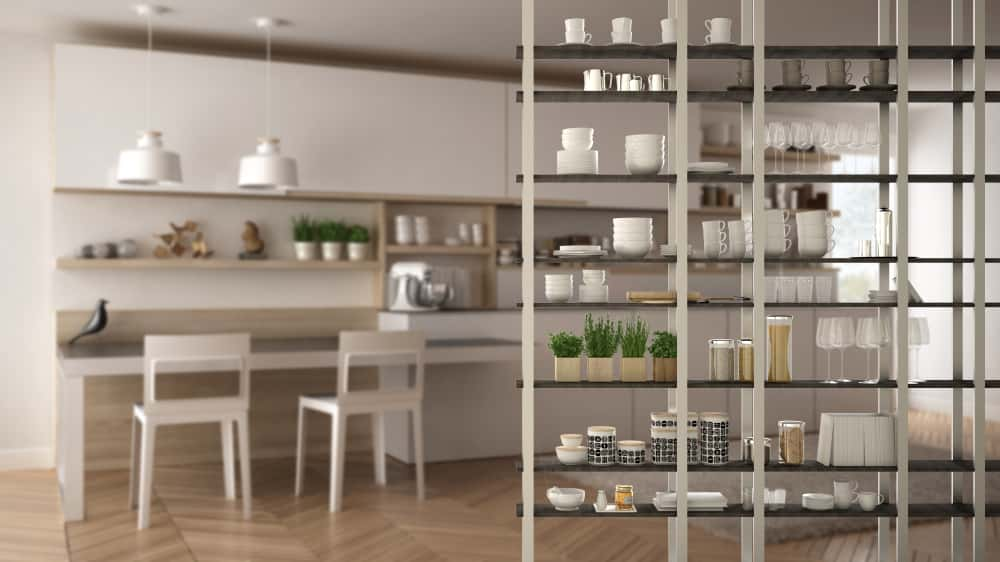
Open shelving is an excellent option for storing items in your store room. This allows you to see your it ems without opening multiple doors or cabinets. You can also display some of your favourite items on the shelves for decoration. This can be done with books, souvenirs, or other items that have meaning to you and your family.
5. Store Room Design with a Twist
This storage room has been designed in such a way that it serves multiple purposes. It has been used as office space and a storage room for tools and equipment.
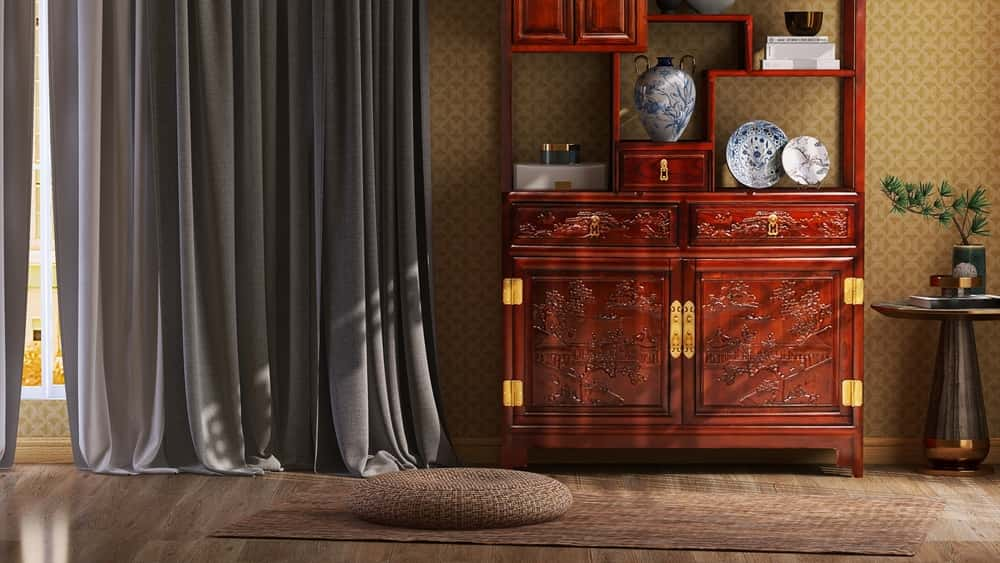
The storage unit incorporates an open closet space where you can stack things up neatly. You can also create your design using shelves and cabinets if you want something more personalised.
6. Colourful and Vibrant Store Room Design
You can use different colours for each room section to quickly identify each section. You can also use other colour codes for every item inside each area. This concept allows you to quickly identify which section has which item in it for quick access when needed.
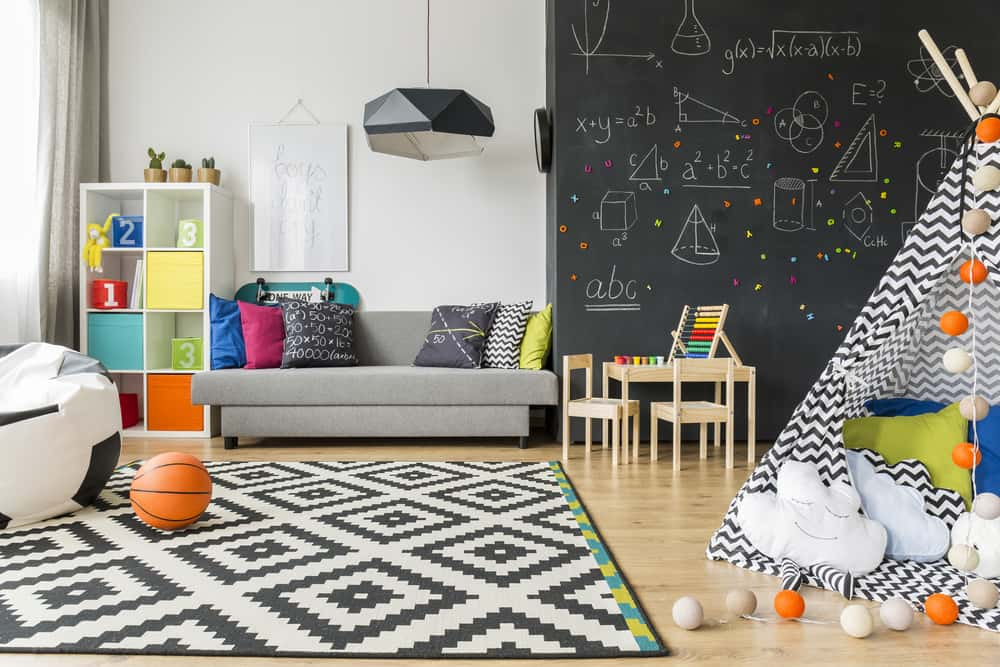
To ensure that your store room is well-organised, you should use vibrant colours such as red and yellow. You should also make use of picturesque flooring patterns such as brick paving or wooden tiles so that they can add more life to your store room.
7. Contemporary Styled Store Room Design
If you are looking for a store room design that can be used to store your items and also where you can do your work efficiently, then this is the right concept for you. This concept will allow you to work in an environment that is comfortable and where there is ample space.
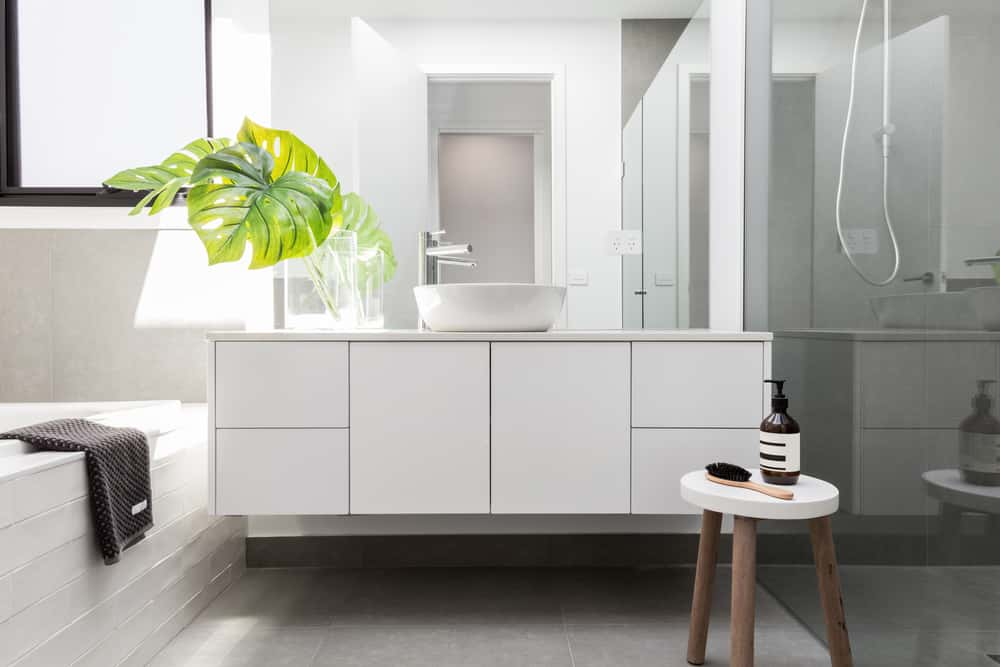
You can use this room for anything you want it to be used for, whether as storage or as an office space. This concept is ideal for those with limited space at home and who would like to use their room as a multipurpose room by having more than one function in one room.
8. Wood-Paneled Store Room Design
Wooden panels give any room a warm feeling, especially when painted in light colours. This is the perfect store room design idea for those who want to create a relaxing atmosphere in their home.
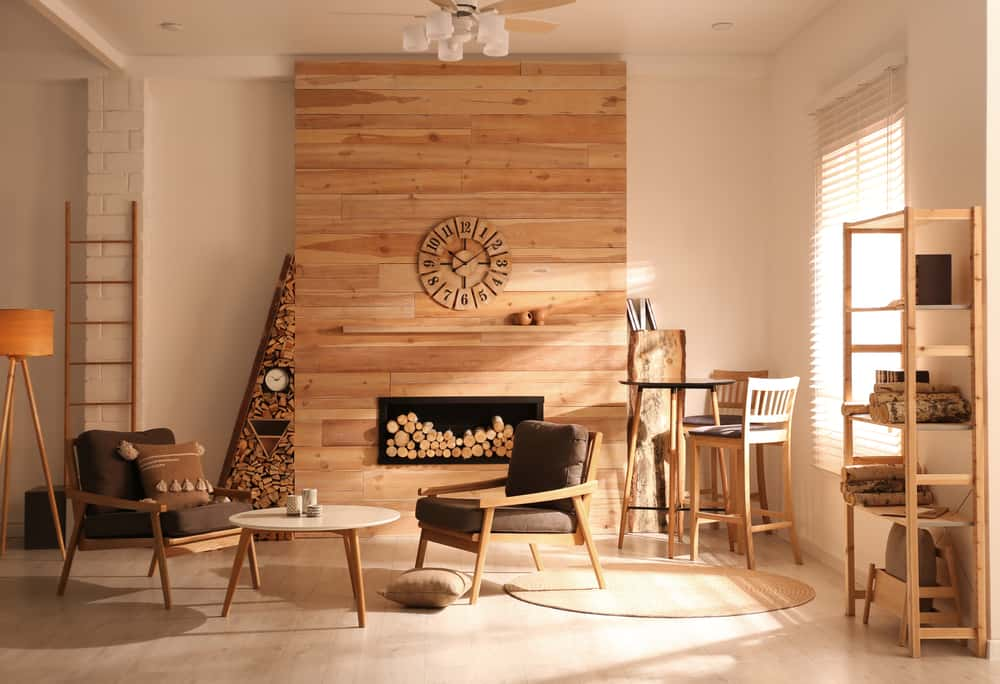
The rustic feel comes from natural materials such as wood, stone and metal. The wood-panelled store room design looks lovely and stylish. It will make your whole house look more elegant and luxurious.
9. Industrial Style Store Room Design
This store room design has been around for many years, especially in industrial areas where big businesses are located. This type of design gives off a definite vibe that makes it unique from all other types of store rooms available on the market today.
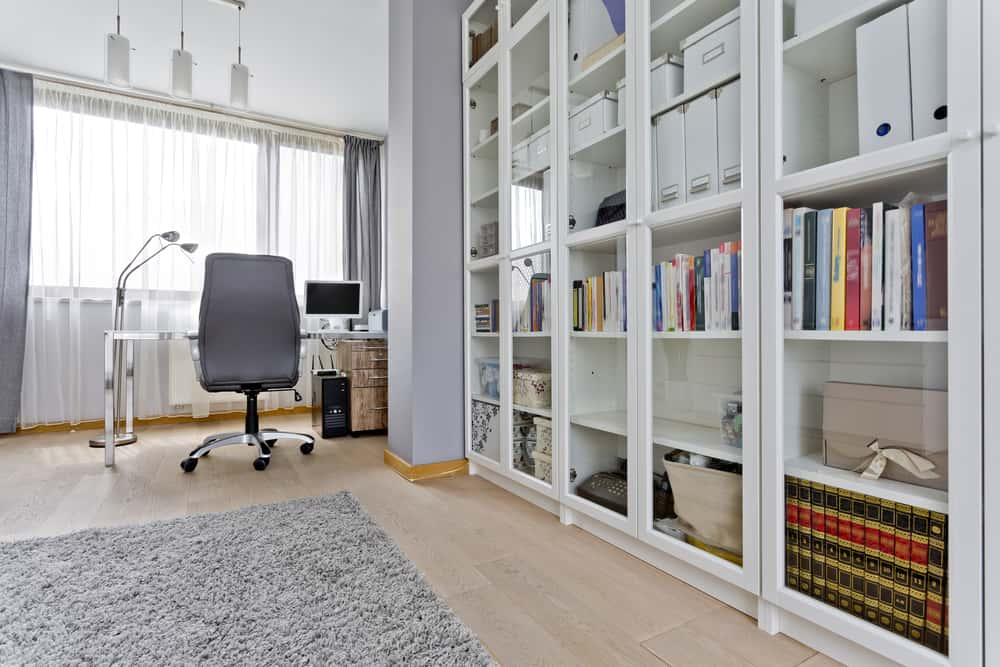
The industrial-style store room designs are usually large and spacious, making them perfect for storing large amounts of items at once without worrying about running out of space anytime soon because they offer plenty of storage space in one area alone! These types of rooms also tend to look very simple yet elegant.
10. Pantry Store Room Design
The kitchen store room design is the most popular design concept among homeowners. It is a great way to save space and gives you many options when it comes to storage. You can use the pantry store room to store food and drinks.
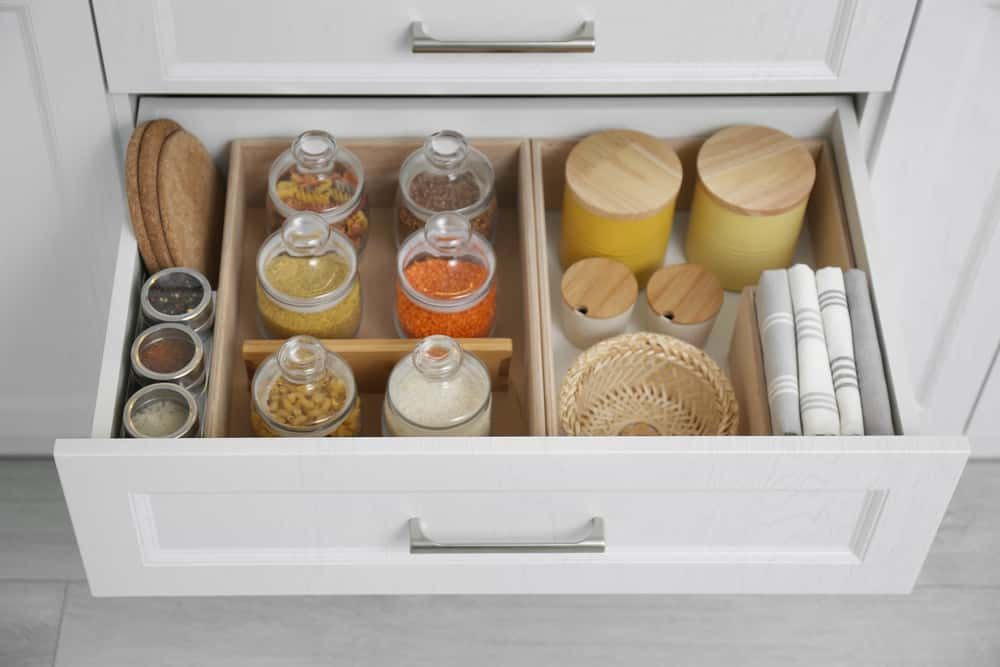
The pantry is also one of the most critical rooms in your house because it gives you access to all kinds of food items you might need at any time. That’s why it’s vital to ensure that your pantry is well-designed and organised so that you can easily find what you need when you need it.
Wrapping Up
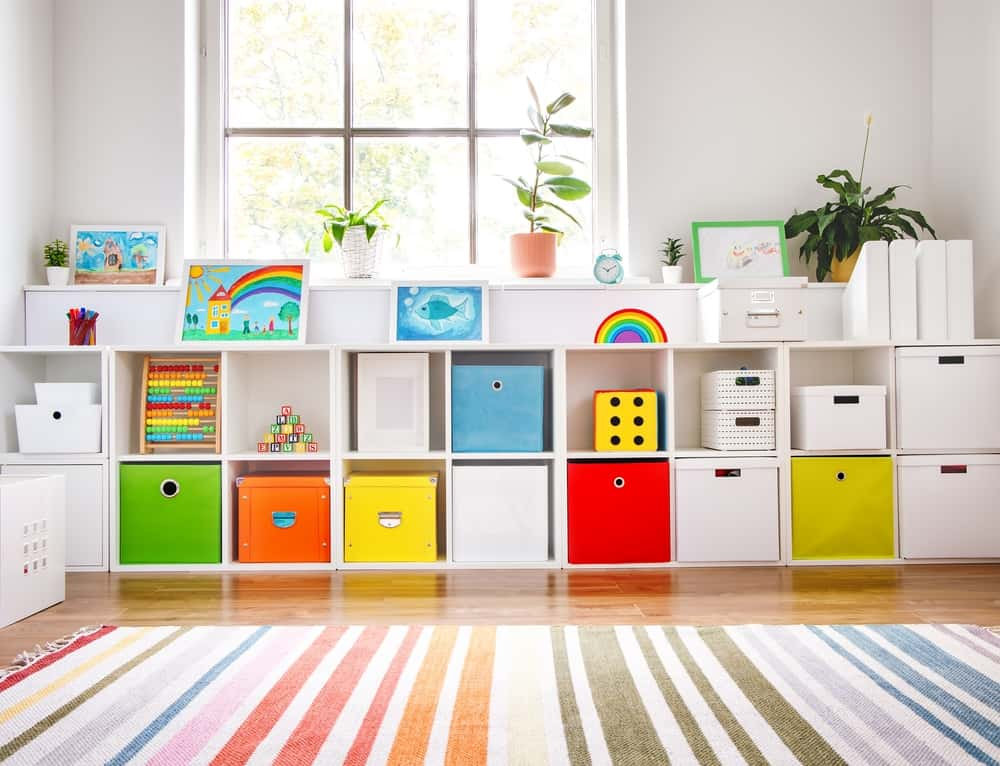
Some of these concepts and designs could inspire you if you are looking to renovate or design your new home today. They would work well in so many different scenarios. You might be lucky enough to have the space for them or achieve a similar result using our store room design concepts. For more interior decor ideas, visit HomeLane.
FAQs
1. How do you plan a storage room?
Planning a storage room is one of the most critical steps in designing your new home. It is easy to overlook it, but you will never regret spending some time thinking about how you want to use your storage room and what features you want it to have.
The primary purpose of any storage space is to keep all items protected and organised. To do so, you should think about how you want to use this area of your home first. Is it just going to be used as a place where you store things temporarily? Or will they be stored there permanently?
A storage room is where you can keep all your stuff or a part of it. It could be a garage, attic, basement, or unused room. The storage room design differs from home to home, but you always need to ensure that the space is appropriately organised.
2. How do you build kitchen storage?
The best way to design a kitchen is to start with a plan. Whether planning on building your own home, remodelling or renovating, drawing out your space will help you understand how things fit together and where everything should go.
The first thing you need to do is plan out where everything will go in your kitchen. Draw out each cabinet and label each shelf so you know exactly what goes where when you start building them out. This will also help when deciding how big each cabinet should be since you can include your items, like cookware or utensils, with each cabinet’s measurements before building them out.
The second step is to look at what cabinets and closets are available in our kitchen and any other spaces that might have room for additional storage solutions. The third step is deciding what storage solutions will work best for each area in our home.
3. How do you organise a cluttered storage room?
If your storage room is full of clutter, finding what you’re looking for can be difficult. You could use shelves, but taking them off the wall whenever you need something is inconvenient. One solution is to install hooks near the ceiling so you can hang items on them instead of storing them in boxes or cabinets. This makes it easy to find what you want and saves space by eliminating cardboard boxes and other containers that take up more space than they should.
Another way to organise a storage room is by colour-coding your items. For example, all blue items might go together on one shelf, while all red items might go together on another. This method can help make finding things more accessible because it’s easy to find things when they are grouped by colour rather than by type or size.
You can also use a combination of these methods if you have multiple storage spaces in your home. For example, you could use one shelf to store books while another to store clothes and accessories.

