Sloping sites offer immense possibilities for constructing houses that are very special. With sweeping 360-degree views that are nothing short of spectacular, a house built on sloping terrain—whether it’s the gentle slope of rolling hills, or the steep and rocky sides of a mountain—offers a compelling setting that is challenging to build on, yet unique in its beauty.

Sloping sites allow architects to build houses on several levels, creating panoramic views from every room. The steeper the angle of incline, the more difficult it is to build on the slope; but the more breathtakingly beautiful the house is likely to be!
If you’re building on a sloping site, we envy you! And to help you along, we’ve curated the pros and cons of sloped house designs, together with some awe-inspiring ideas to get your creative juices flowing. Read on to know more.
What are the Advantages of Sloped House Designs?
1. Sloped House Designs Have Breath-taking Views
This has to be the number one reason why anyone would choose to build on a steep site, rather than on flat terrain! There’s no one who does not love a home with a view. There’s a lot to be said for the ability to simply sit on your deck and enjoy unobstructed views of nature all around. Or wake up to misty mornings with the sweet sound of bird calls.
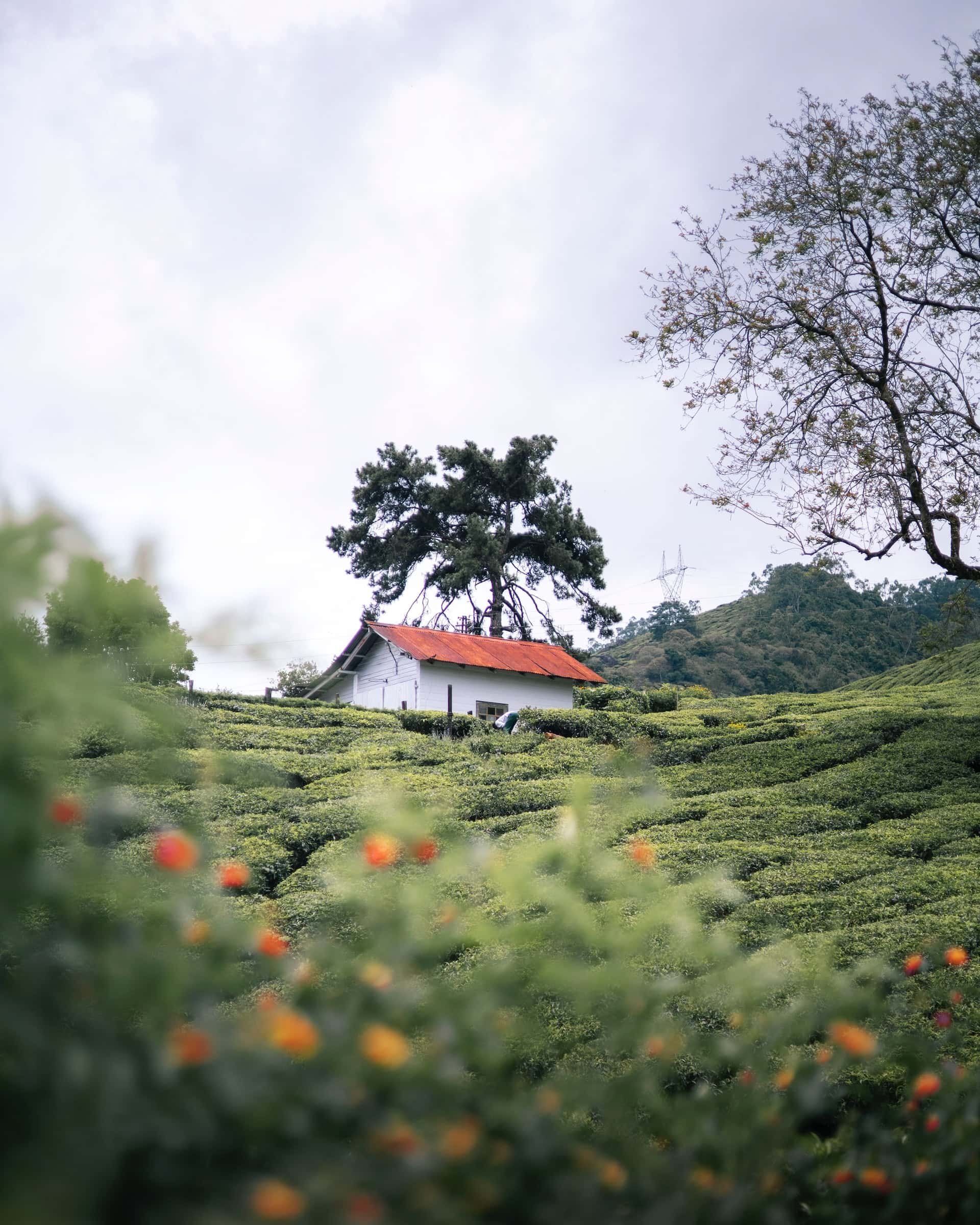
2. You Can Get Creative with Sloped House Designs
A terrain that’s challenging forces architects and designers to think out-of-the-box and come up with designs that are unconventional. They can build right into the incline of the slope, which means that the design can incorporate living spaces on different levels that open out into terraces and deck, each with a panoramic view. Walkout basements allow for an additional level of outdoor living.
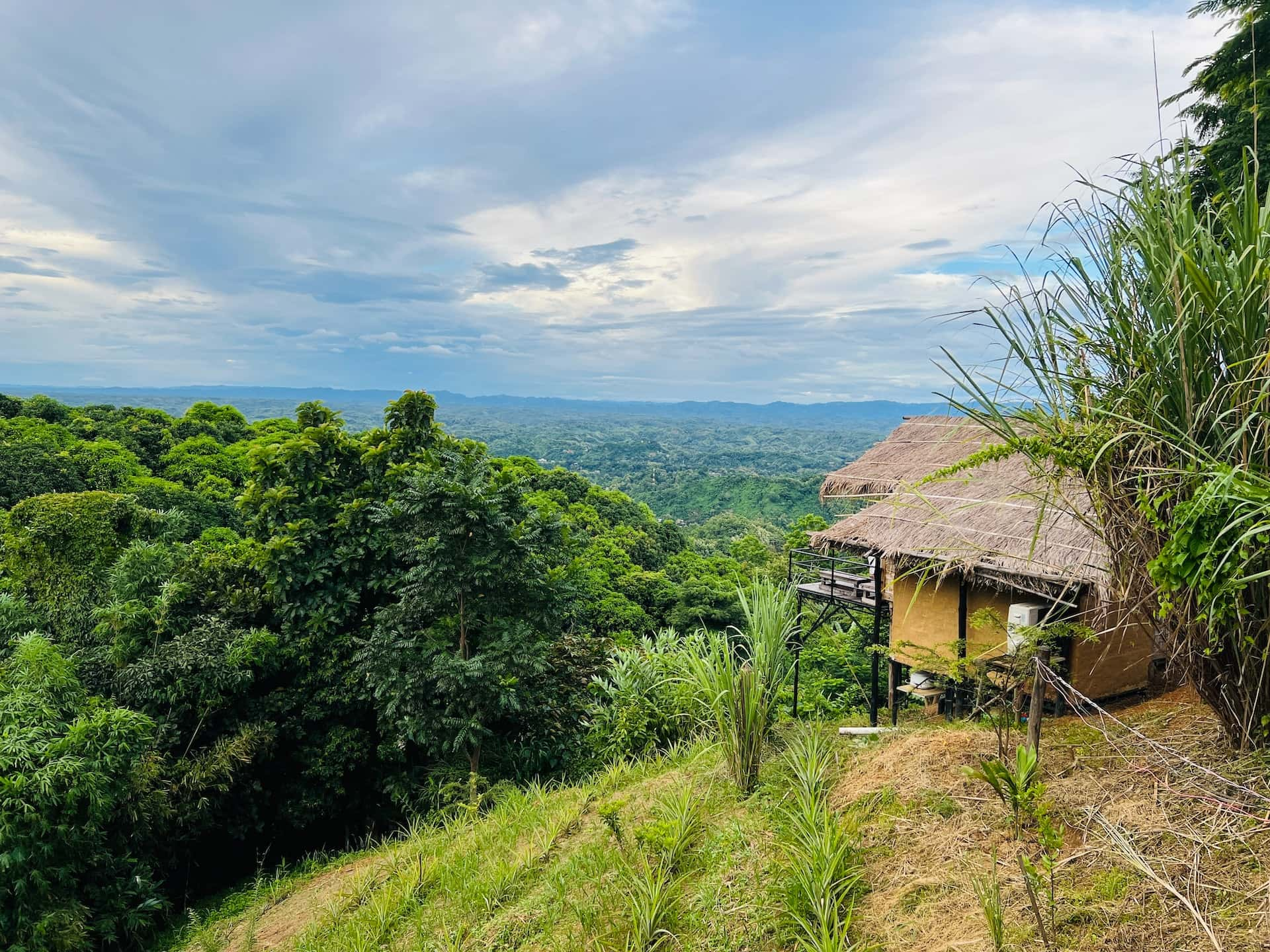
3. Sloped House Designs Can Have High Ceilings and Nature Views
Houses built on slopes can be constructed with high ceilings, with floor-to-ceiling glass windows so that interior spaces will be flooded with air and light. By choosing frameless corner glass, you can take advantage of uninterrupted views in different directions.
When the surrounding landscape is so beautiful, you can opt to do away with a man-made garden, and instead revel in the lush beauty of nature at its finest. You can even cut some steps into the side of the slope, and open up a clearing or two to make room for a patio or open deck.
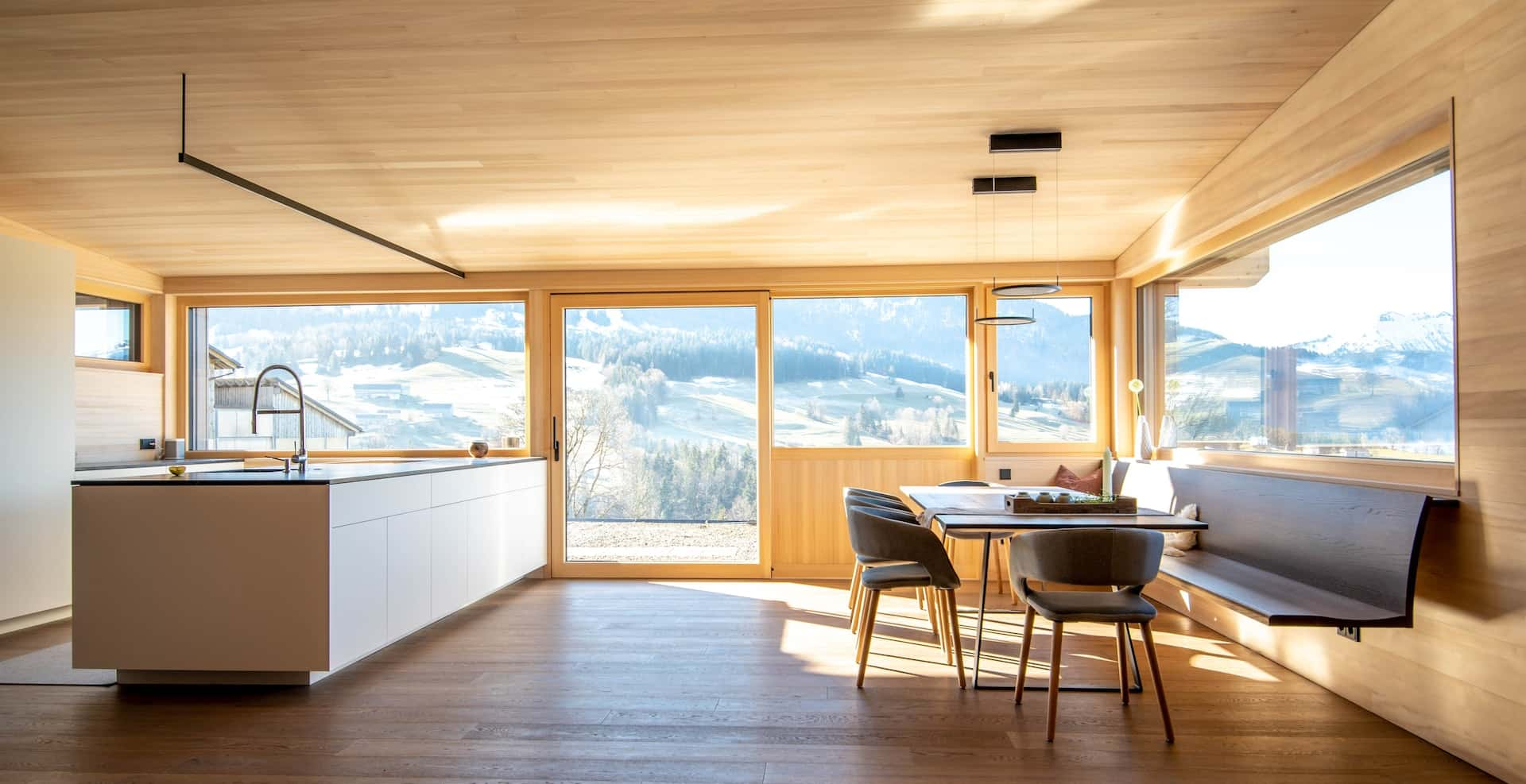
4. Sloped House Designs Come with Health Benefits
There are plenty of advantages to living in the midst of nature. Clean air, fresh water and home-grown veggies can help you to slow down to the speed of life as it should be lived. Staying away from pollutants, toxins and stress will help you stay healthy and turn your life around. By maximising the natural light in your home, you can get the benefit of a more positive mood, better sleep cycles, and greater well-being.
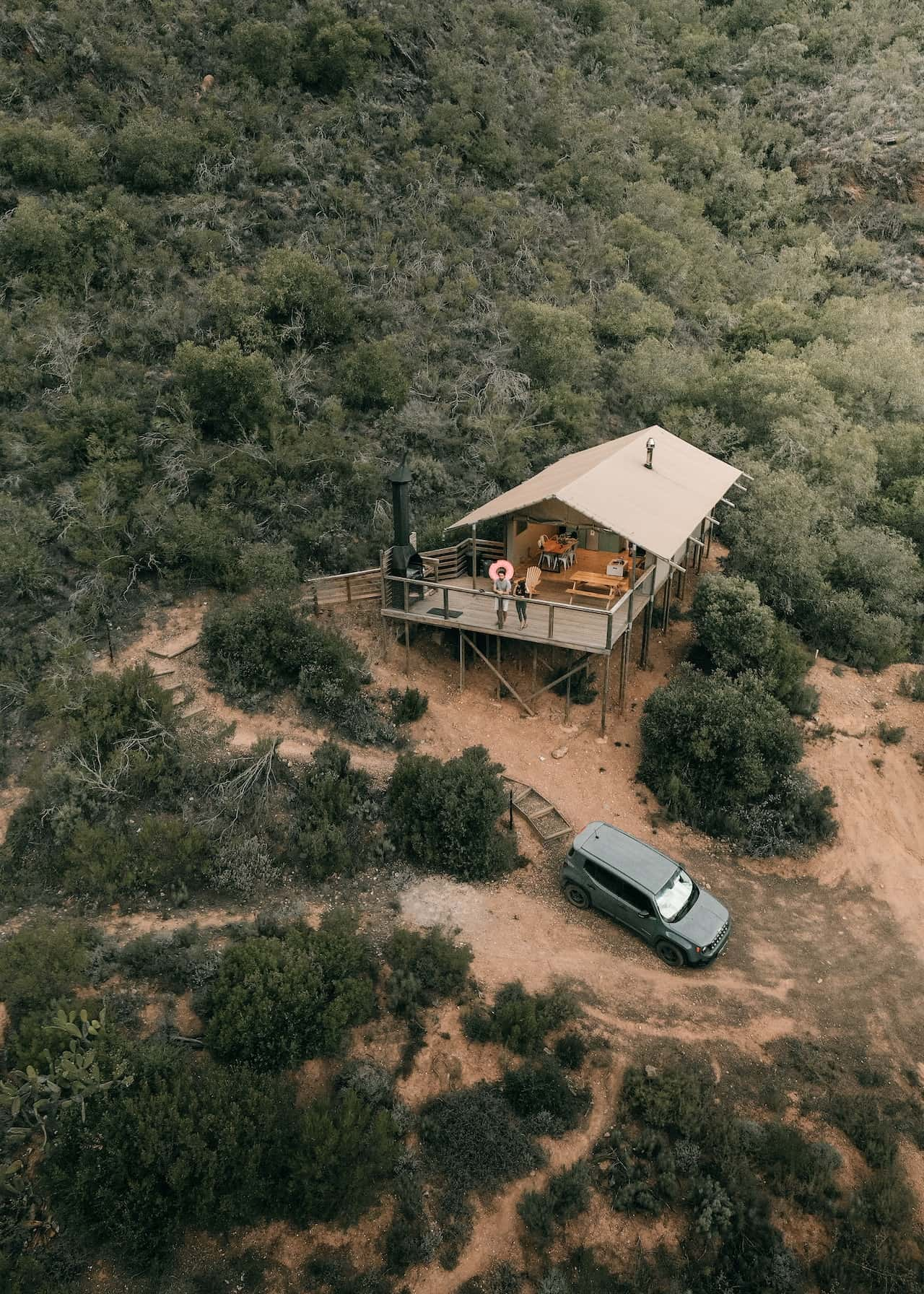
5. With Sloped house designs, You Get Complete Privacy
Want to get away from the hustle and bustle of city life? Your home on the hillside can be the perfect getaway, allowing you to escape from all the rush-hour traffic, polluted air and the frenzied pace of your regular day! And with high-speed internet available in most places, you can still work from home and stay as connected as you’d like.
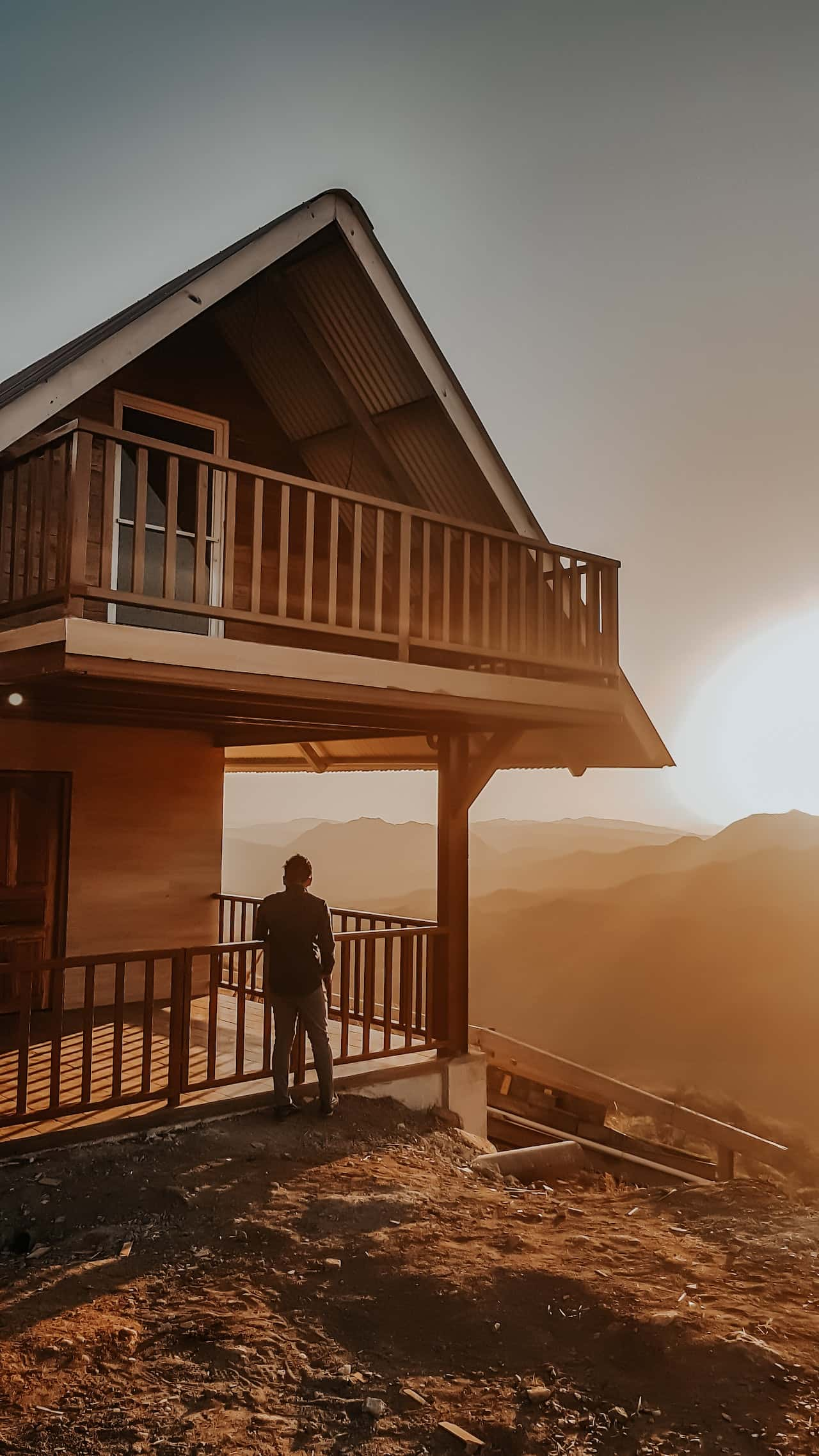
Well, those are the pros of building a hillside home!
There are a great many challenges too, and here are some of them.
What are the Disadvantages of Sloped House Designs?
1. Lack of Proximity to City Schools and Hospitals
Living far away from the city certainly has many things going for it, but what if you suddenly need to visit the hospital? Or take your kids to school on a daily basis? Before you head to the hills, all these factors would need some careful consideration.
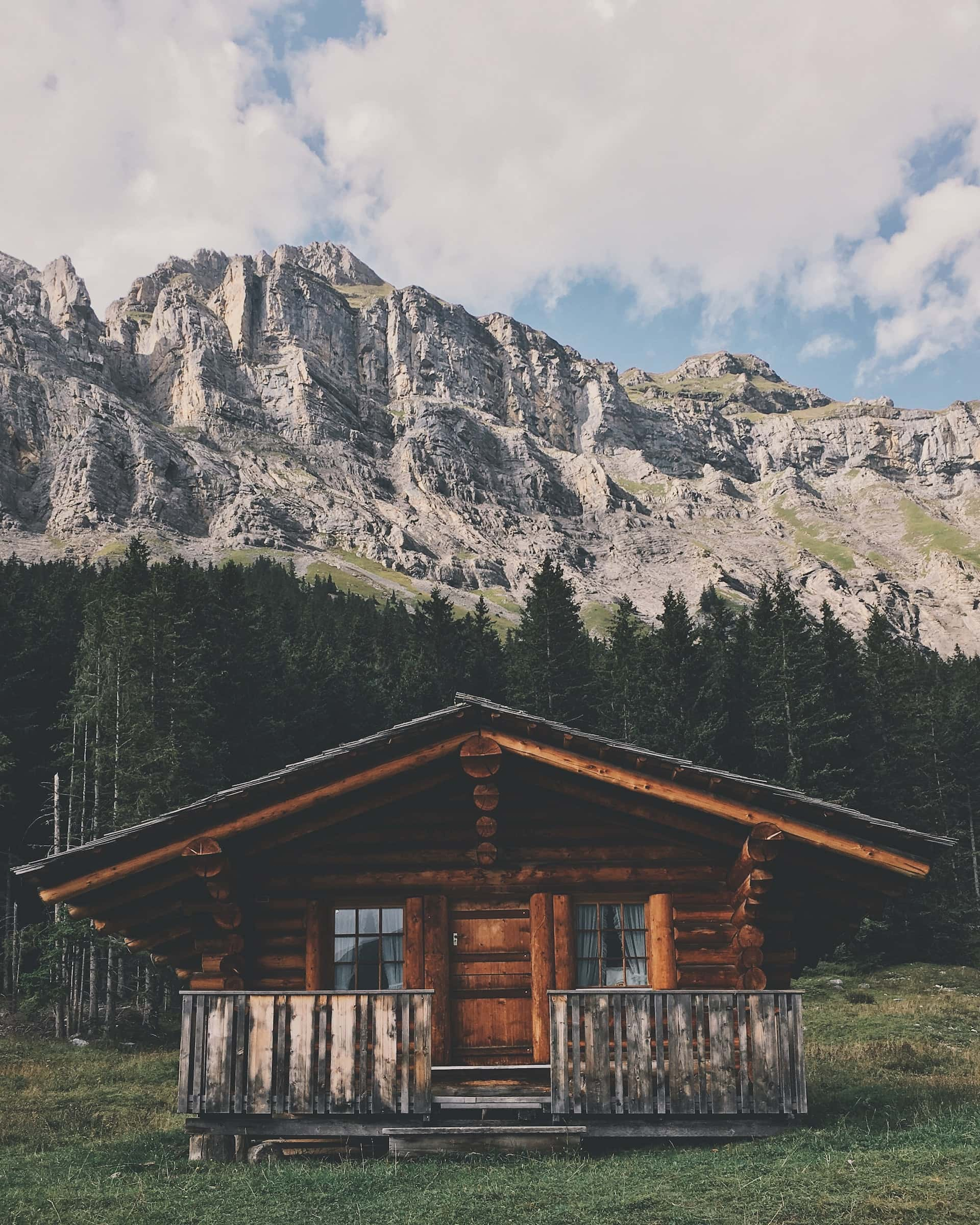
2. Lack of Entertainment
If you’re someone who likes the bright lights of the city, you might very soon start to get very tired of living a secluded life. You’d probably miss being able to mix easily with family and friends, dine out at a restaurant or just go pub hopping, and after a while this could get very frustrating. A quiet life is certainly not for everyone!
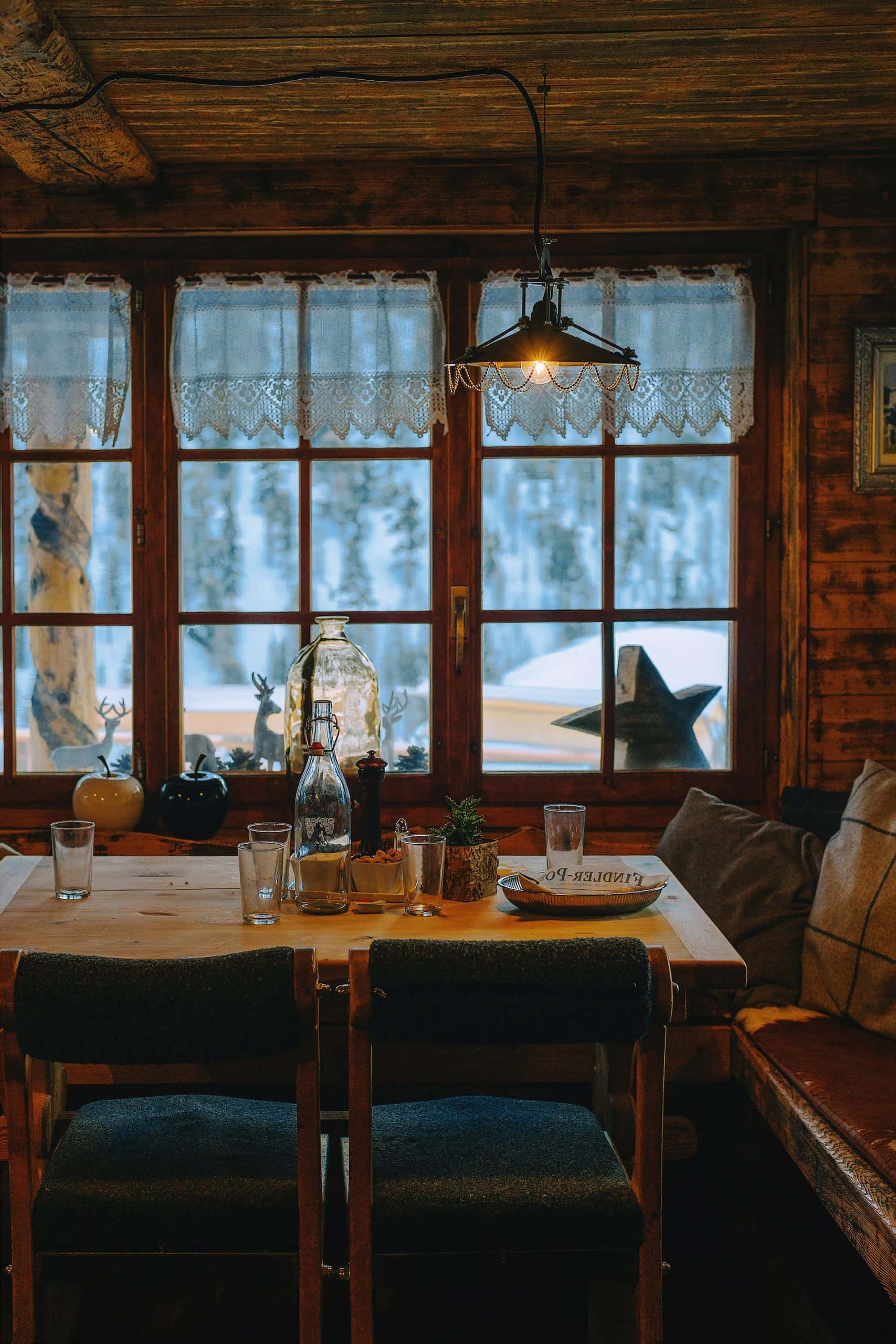
3. Water Supply, Electricity and Sewage Lines
Constructing on a hillside, especially if it’s far from the infrastructure of the city, will pose many practical challenges. Getting connected to water supply, electricity and sewage lines could be problematic, and you might need to seek alternatives such as a pump connected to well water, solar electricity and an underground septic tank.
4. Wi-fi and Internet
In today’s hyper-connected online world, a house with poor connectivity will not seem as attractive after a month or two. You might want to ensure that any plot you choose will have good, reliable wi-fi and internet!
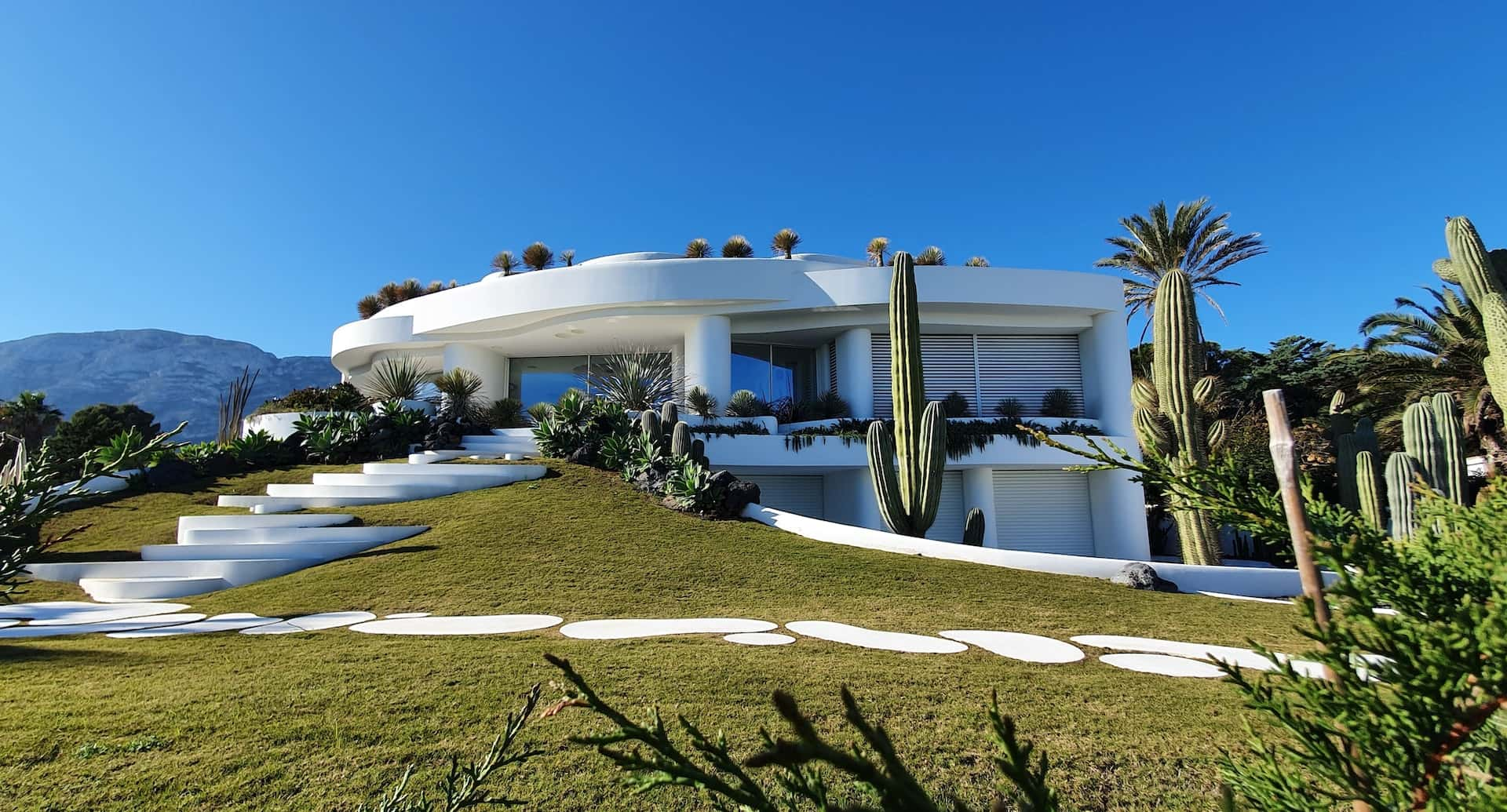
5. Retaining Walls
When building on a steep site, you should always be mindful that it is the roots of trees, plants and grass on the slopes that keeps the soil from washing away in the rains. Always be aware that any section of sloped land where the vegetation has been cleared away is prone to soil erosion, and to prevent this you should build heavy retaining walls all along the hillside, while being careful not to detract from the natural beauty all around you. Retaining walls can be constructed of natural rock or laterite rather than concrete, and can be covered with plants so as to look like a part of the landscape all around.
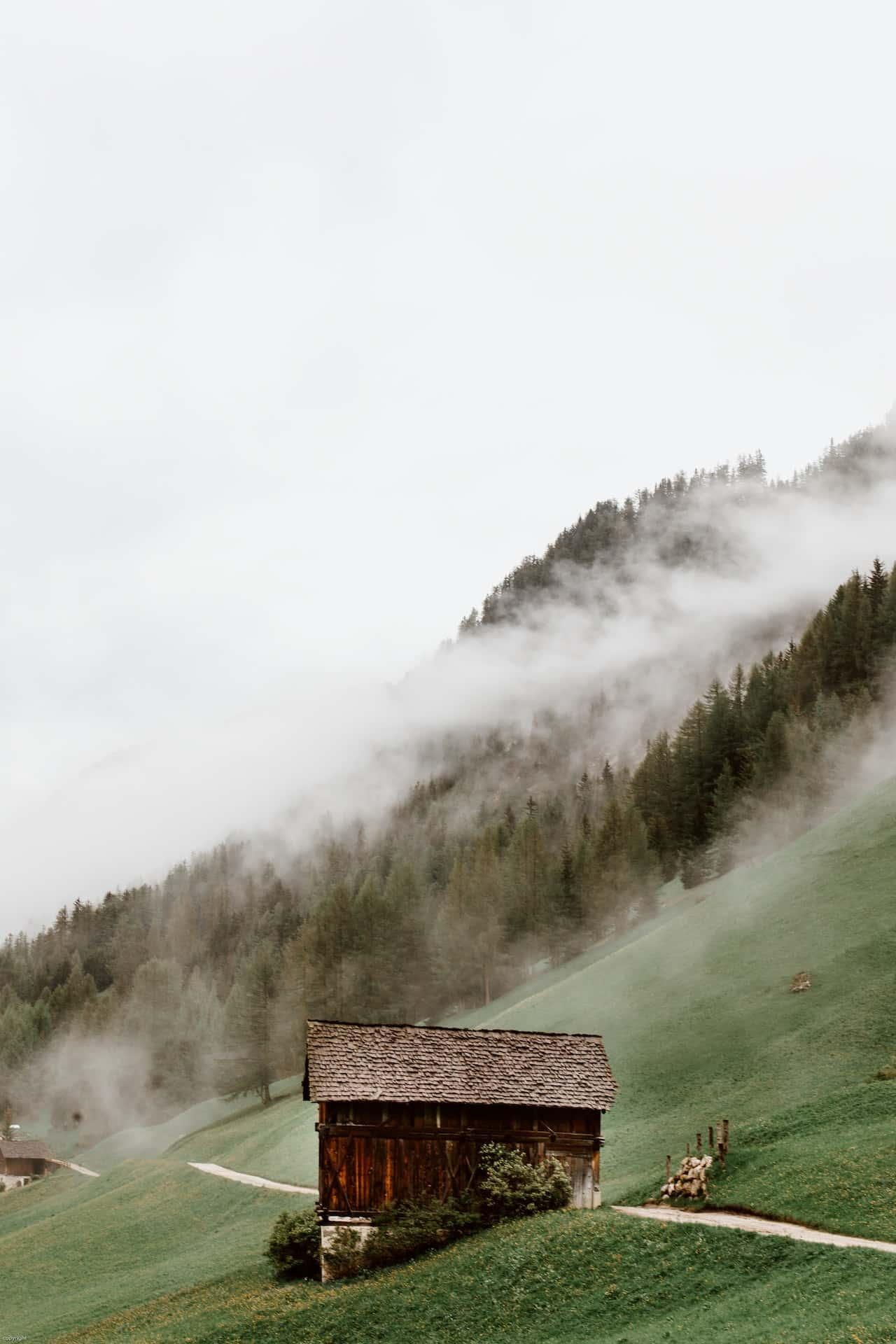
6. Higher Construction Costs
Even a house built on a moderate slope is expected to have higher construction costs. These houses will typically require deeper excavation, more concrete and specialised solutions for water supply and sewage systems. Access roads may be steep as well, which will translate to higher costs for movement of material and labour.
While your property cost may have been lower than the cost of a similar sized plot on flat land, all these hidden costs will cause your overall estimate to inch higher.
Conclusion
A home on a hillside can be complicated to design and construct, but the end result will be certainly worth the effort! For unique home interior designs that bring out the best in your sloped house design, do connect with the HomeLane team.
FAQs
1. Is it more expensive to build a hill slope house design?
While a house on a grassy slope looks picturesque and feels amazing, construction of the house could be fraught with challenges and hardships. It goes without saying that due to the physical difficulties of building on a sloping site, the costs of a sloped house design are going to be higher.
Accessibility could also pose a huge challenge, and every time you have to take a load of construction materials to the site, you will end up paying more than you otherwise would. Labour charges also could work out very expensive, which will add to your overall cost.
But when you consider that the cost of a property within the city is likely to be far more expensive than a property on a sloping piece of land outside the city, then the overall expenses could just even out.
A slope with less than 10 degrees incline is considered to be shallow and would be easier to build on, while anything above 20 degrees is deemed to be steep and your building costs will increase significantly. Again, a plot that is wooded and requires some amount of cutting or blasting of rock will also pose more challenges than one that is grassy or has small shrubs and low-rise vegetation.
2. What is a house built on a slope called?
If you are building your house on stilts, then it would be called a stilt house; and if you are building the house right into the hill, with the rooms partially inside the slope and covered by earth, then it can be called a bermed house.
3. What are some important considerations to keep in mind when building on a slope?
When building on a slope, always try to work with the natural landscape and not against it. Sloped house designs should be built on split levels that closely mimic the levels of the site itself. This will open up the building to the best views, and will make the most of the natural light available. It will also minimise the cost of construction.
Do keep in mind that if you are stripping the slope of a lot of natural vegetation, you will have to consider building thick retaining walls so that the soil does not erode and get washed away due to heavy rain. This could be very hazardous and harmful to life as well.
4. What are the popular methods of construction for a slope house design?
A house on a sloped lot can be built using the ‘cut and fill’ method, where part of the slope is cut into and levelled out to make space for the rooms at that level. Soil could be brought in from outside, filled to make the site level, and retained with a solid retaining wall.
The second most popular way of constructing a sloped house design is by building on stilts. Concrete or metal columns are erected, with a network of beams that hold up and support the flooring slabs. If your plot is very steep, you can use this method to build above a stream or on top of tree growth.
Regardless of which method you use, you should have an experienced architect, structural engineer and contractor overseeing the construction, to make sure that it is safe and sound for use.




