Parapet wall refers to the low wall built along the edge of a building’s roof, terrace or balcony. This functional wall provides a barrier to prevent occupants from accidentally falling.
However, they are not just limited to that. Intricate and beautiful parapet designs enhance the overall aesthetic of your property and serve as an essential part of its overall décor. Hence, it’s crucial to consider the kind of parapet you install in your homes.

Types of Parapet Walls
Given below are the various types of parapet walls based on the design:
- Plain parapet walls
- Perforated parapet walls
- Embattled parapet walls
- Paneled parapet walls
- Flat parapet walls
- Sloped parapet walls
Are you considering constructing a parapet wall? Here are 12 stylish parapet designs to beautify your home’s exterior.
1. Solid Parapet Walls for That Minimalistic Vibe
Solid parapet walls are ubiquitous in Indian residential and commercial buildings. It’s a vertical extension of the walls surrounding the perimeter, as you can see in the image. Mainly built for safety and privacy purposes, a solid parapet wall usually comes with a concrete parapet wall coping that protects the wall by draining the rainwater away.
The main advantage of solid parapet wall design without the grill is that they’re low-cost and easy to construct and maintain. So you know the go-to choice if you’re looking for a simple parapet design for your home. You can experiment with different colour combinations and textures to add style to this simple design.
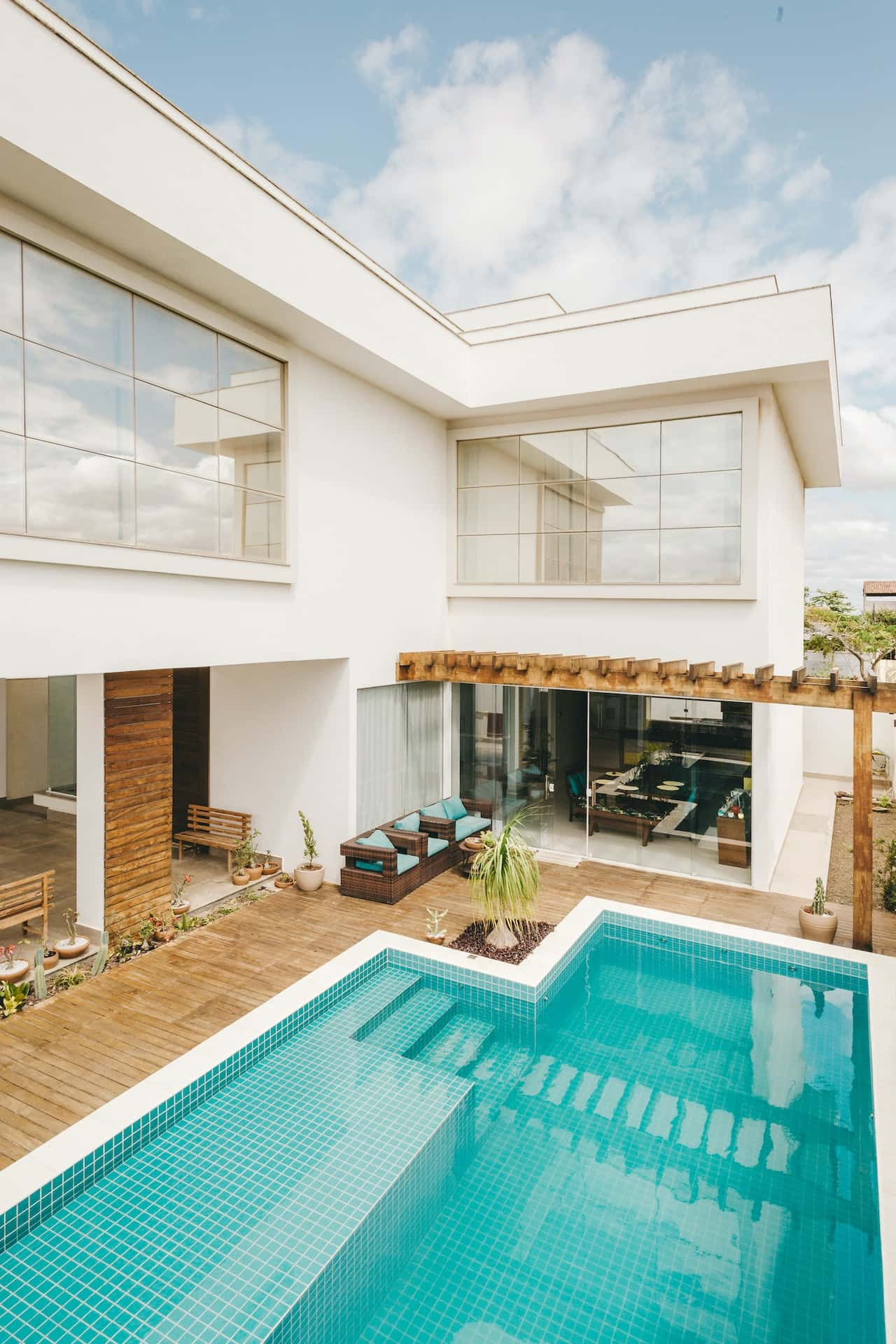
2. Go for the Perforated Parapet Walls for an Aesthetically Decorated Roof
If you want your roof or balcony to be a bit more decorative, you can construct perforated parapet walls instead. Here, perforations are made between the parapet to enhance its aesthetic appeal. You can perforate the wall in various patterns and forms, including circles, flower motifs, geometrical shapes or Mughal designs. Children can enjoy the balcony view, peeping through the openings without the risk of toppling down.
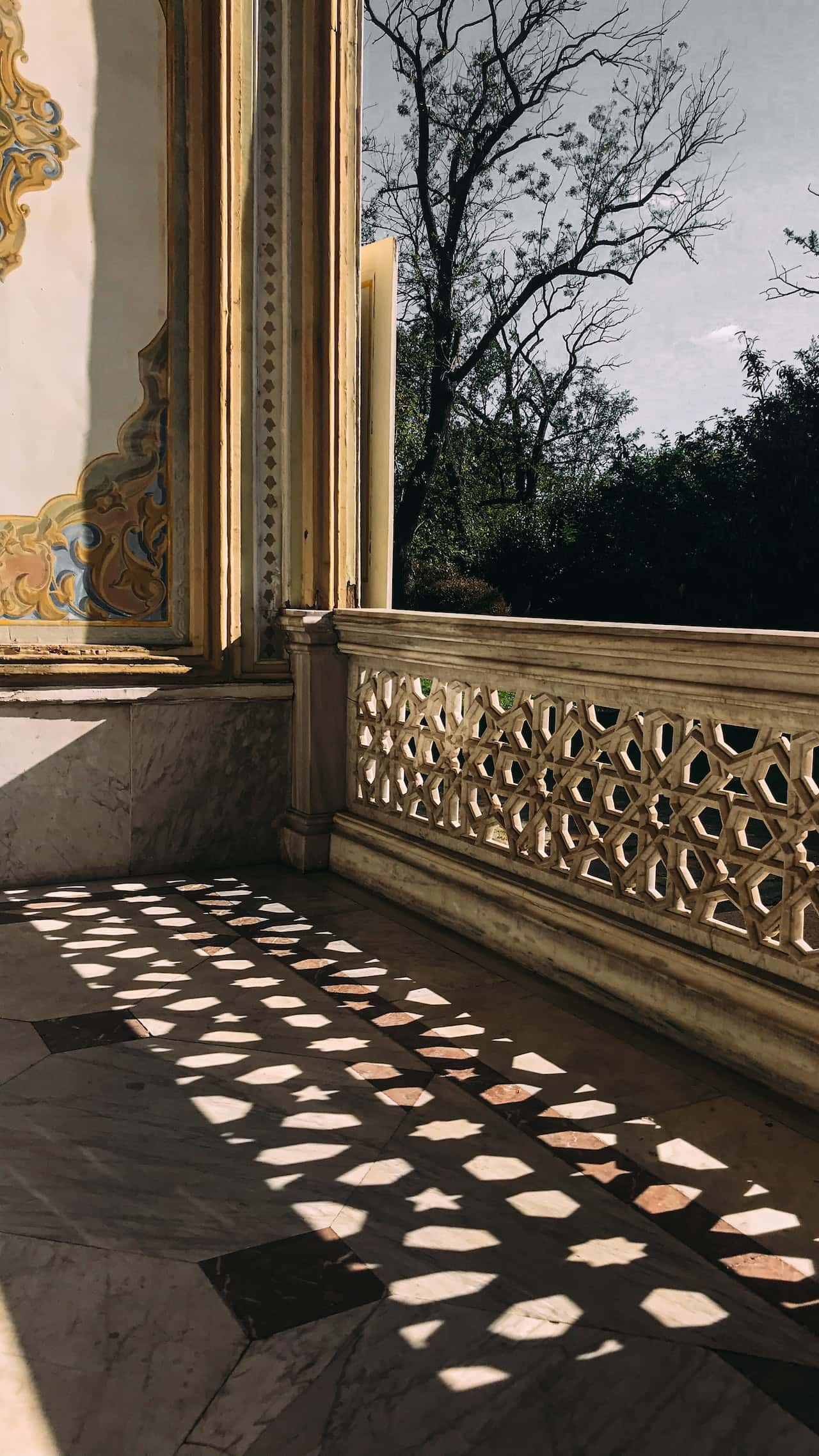
3. Choose the Embattled Parapet Walls for a Unique Fort-like Look
Embattled parapet walls are similar to solid ones, except they have alternating high and low sections. You must have seen such parapet walls in ancient forts and castles. They were initially designed to facilitate arrow shooting through lower angles while defending the fortress during the old wartime.
The unique design is still preserved in contemporary structures as they make a visually appealing façade. If you’re a history buff, you can design unconventional embattled parapet walls using bricks and stones, as in the image.
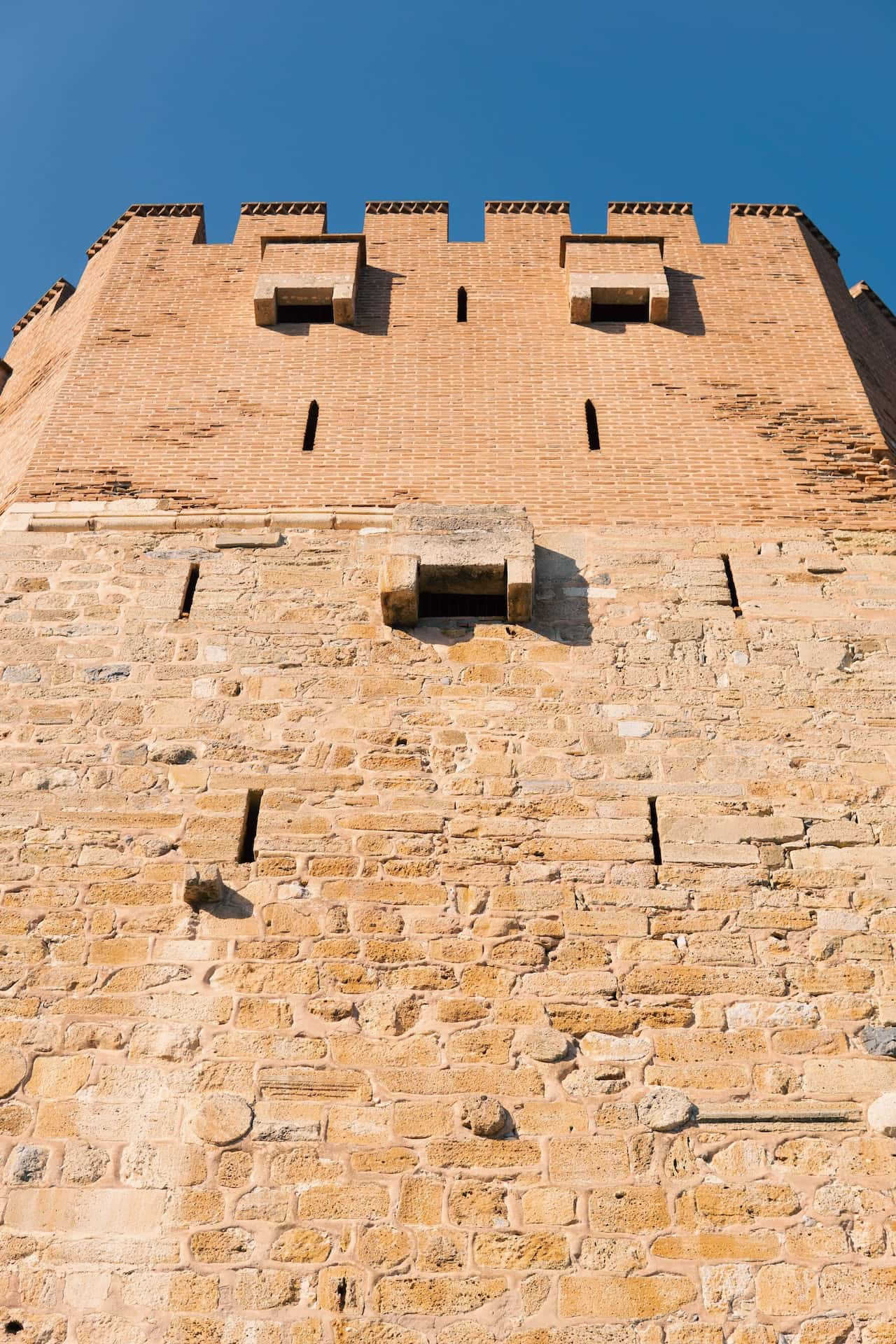
4. Go for the Glass Parapet Walls for a Modern Look
A glass parapet wall is an elegant option for modern homes. Instead of the bulky brick or stone walls, try a thin transparent glass parapet to give your balcony a sleek and contemporary look. The best thing about the glass terrace parapet wall is that it connects the indoors to the outdoors, so you can enjoy an unobstructed view from your balcony.
The glass parapet looks extremely attractive on this modern furnished balcony. The low-key minimalist feature of the wall complements the heavy accessories and lush greenery to create a cosy outdoor space.
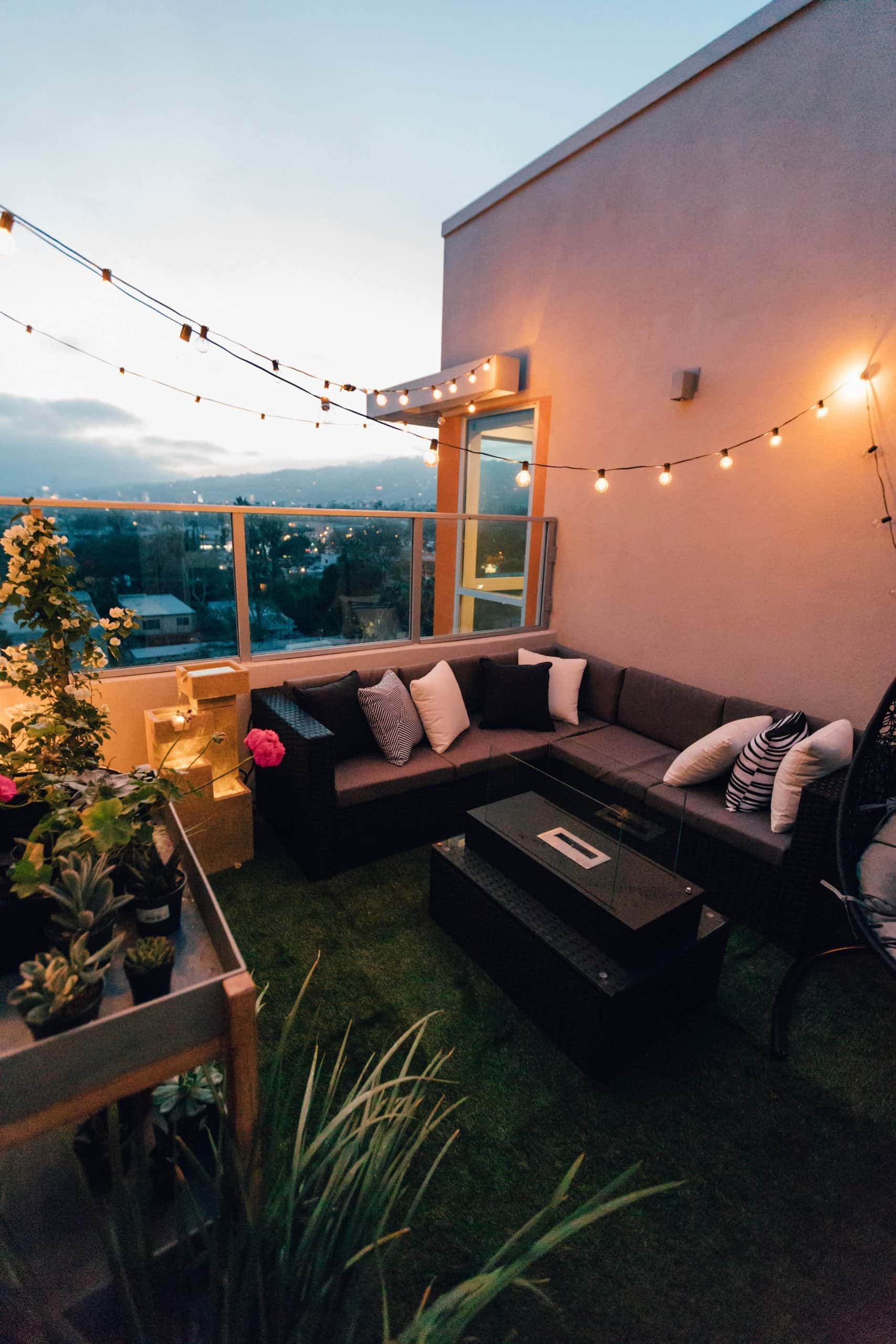
5. Sloped Parapet Walls Are Super Functional!
You can usually find houses with sloped roofs in South India, where rainfall is heavy. Sloped parapet walls are designed adjacent to the roof’s slope to keep its beauty intact. More functional than aesthetic, they help drain rainwater and protect your roof from leakage. Small homes can utilize this design to give structure and add height to the building, as evident in the image.

6. Choose the Stepped Parapet Wall Design for a Grandiose Look
Do you live in a parliament-style building? Add to its grandiosity with a stepped parapet wall. The parapet wall is designed to look like a staircase, as seen in the image. These walls mainly serve the ornamental purpose as they contribute to the building’s front elevation and enhance its aesthetic appeal. Stepped walls are generally made of brick or sandstone and sealed with parapet wall coping caps to contain porosity.
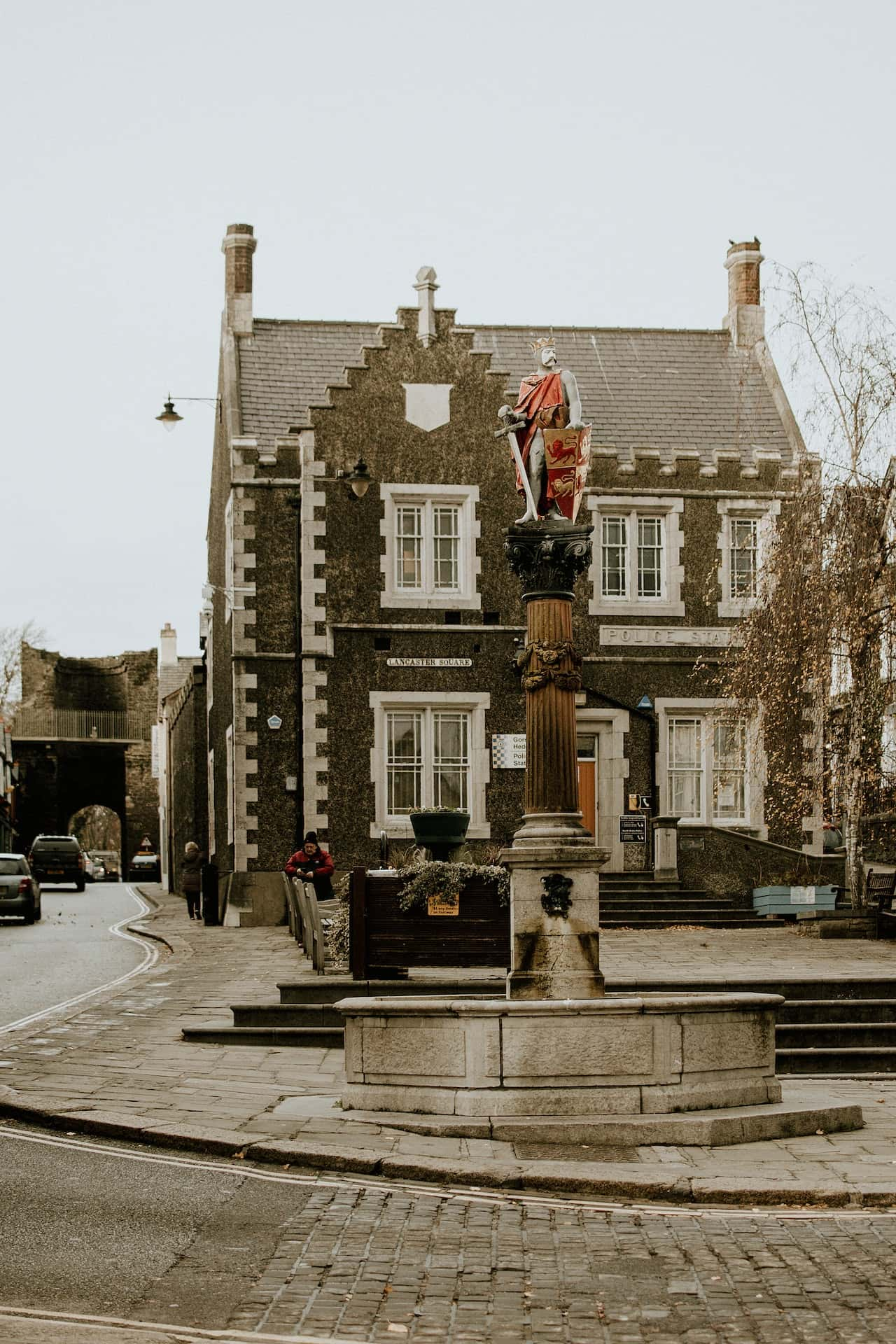
7. Intricate Grill Designs for That Luxurious Look
One of the most beautiful balcony design ideas is to have an intricately crafted grill railing on your balcony. For instance, the parapet wall grill design, with its graceful swirls and spirals, gives a delicate look to this ancient house and adds to its charm.
The use of wrought iron makes this parapet wall strong and long-lasting. Since iron is a malleable material, you can carve out several intricate designs and patterns to turn your balcony into a work of art.
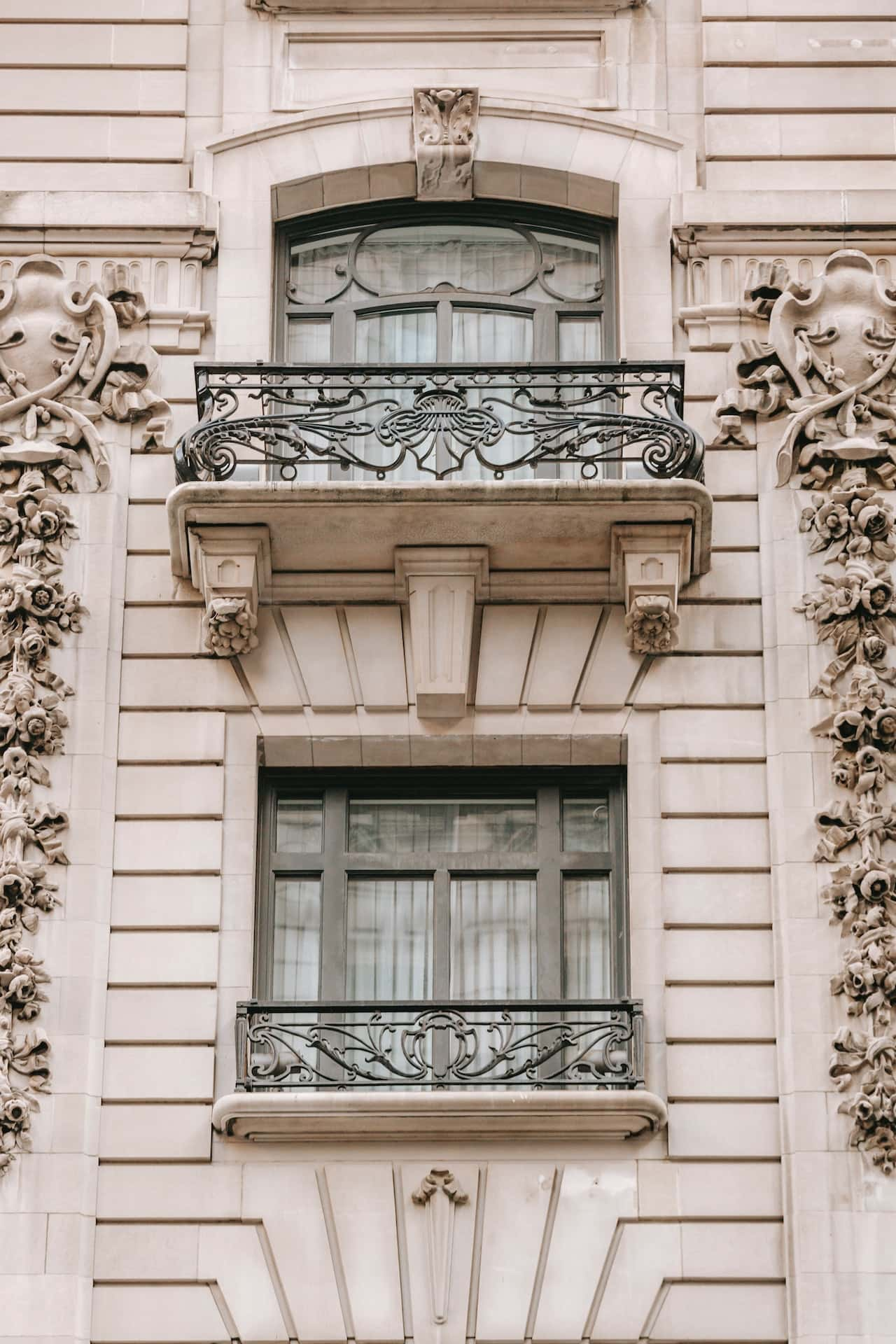
8. Parapet Wall Steel Grill Design for a Stylish Terrace
Another popular metal option for balcony grills is stainless steel. Stainless steel grills are beautiful, rust-free and easy to maintain. Their simple and elegant look makes them the perfect choice for modern residential and commercial buildings.
Moreover, you can experiment with various colours for a fun balcony grill design for parapet walls, as in the image. Different bright colours on each floor make the balcony truly pop out.
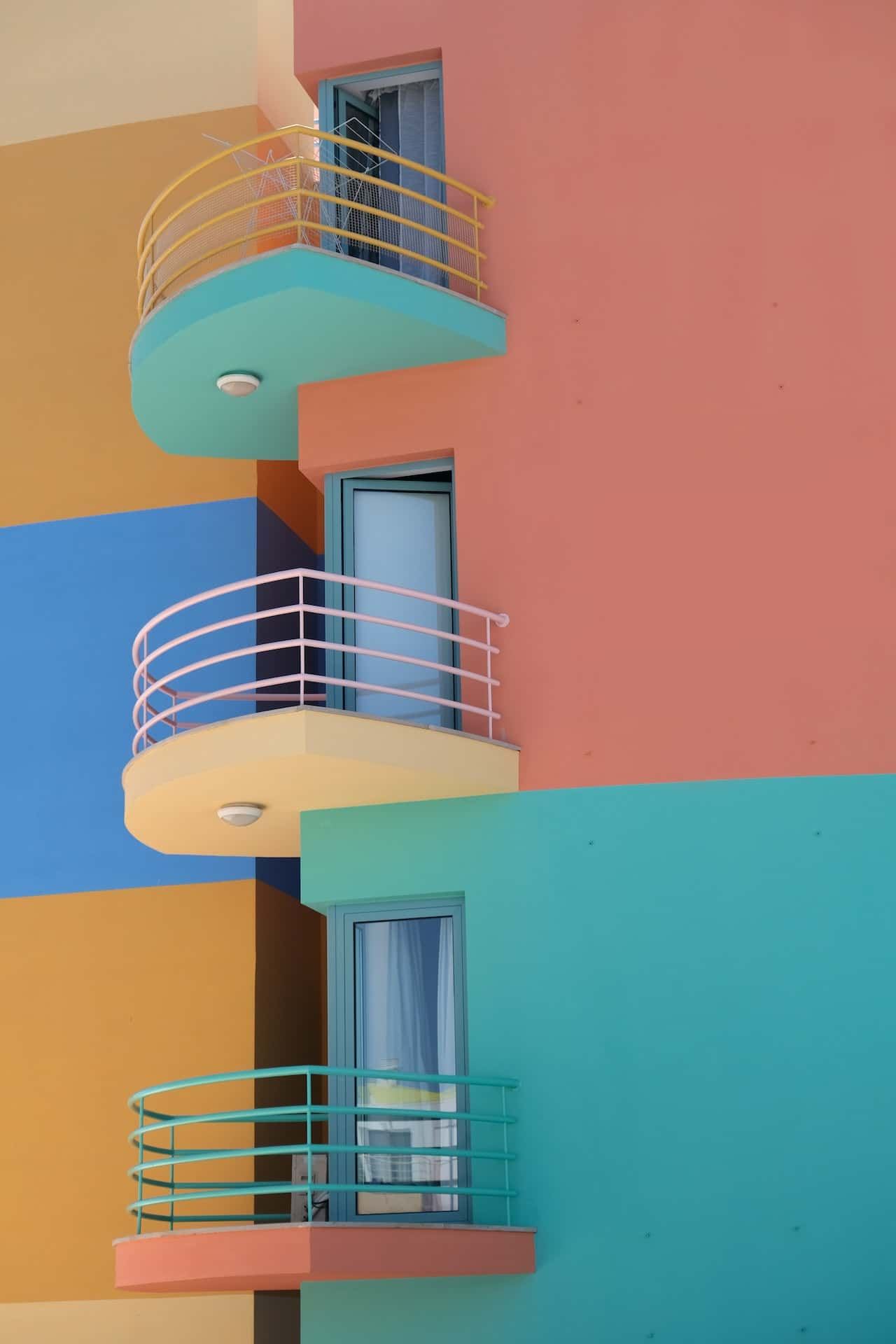
9. Go for the Concrete Parapet Walls for a Traditional-Looking Terrace
Do you love retaining elements of the past in your exterior décor? If yes, here’s some good news for you. Traditional concrete parapet walls have made a comeback in modern home architecture designs. White concrete parapet walls, like the one in the image, are common in Indian households and speak of India’s rich architectural heritage.
You can give many shapes and forms to this balcony parapet wall design and even paint the concrete in bright colours that complement your terrace design.
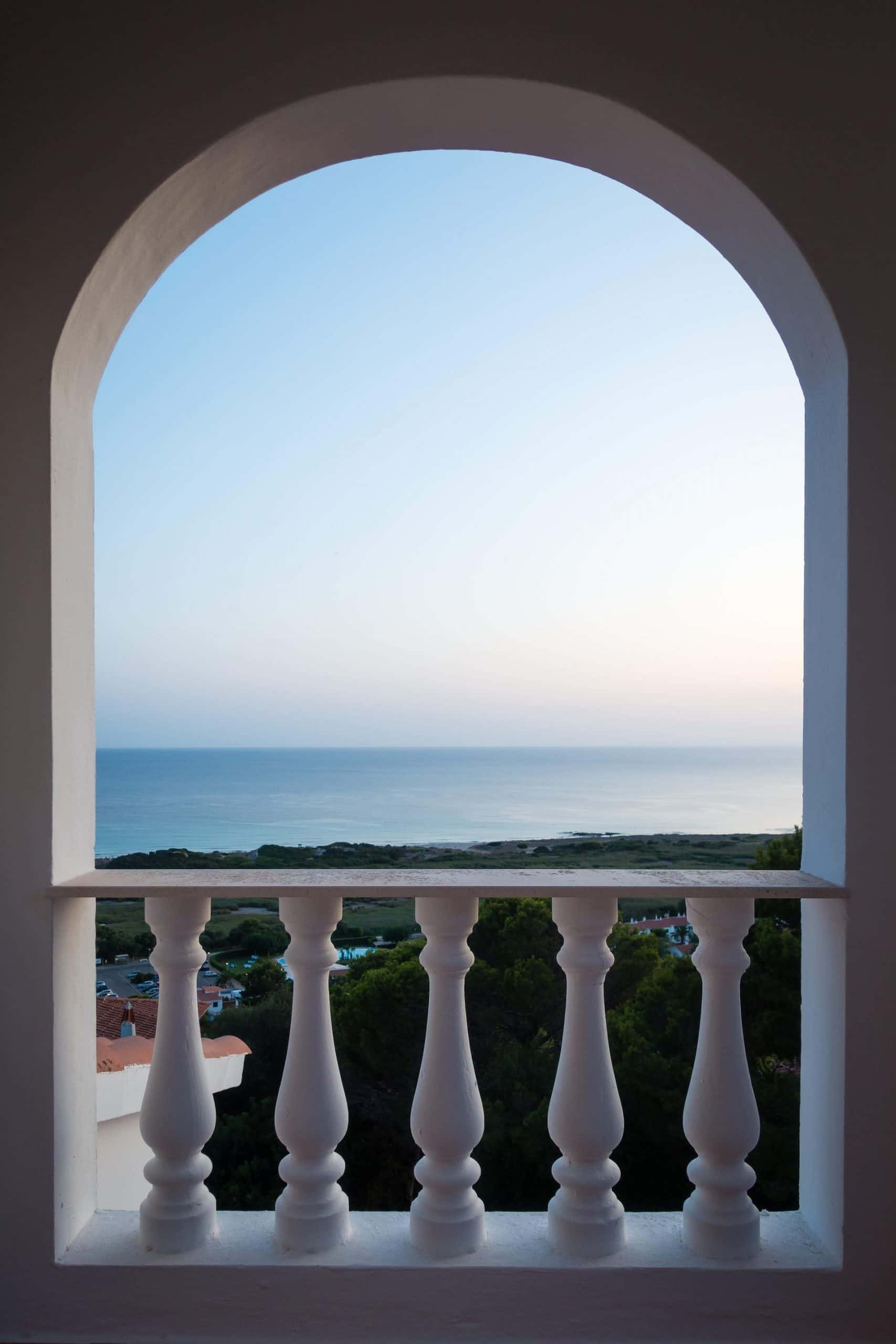
10. Wood Parapet Walls Are Ideal for Country-Side Homes!
You’ll find a majority of wooden parapet walls in countryside farmhouses. The charming wood parapet wall in the image brings an element of warmth and softness to the balcony.
You can opt for this balcony parapet wall design to give your farmhouse a rustic village look. The open wall will allow you to enjoy the rural landscape. The only drawback is that wooden railings are not as sturdy as metal railings and hence not as safe.
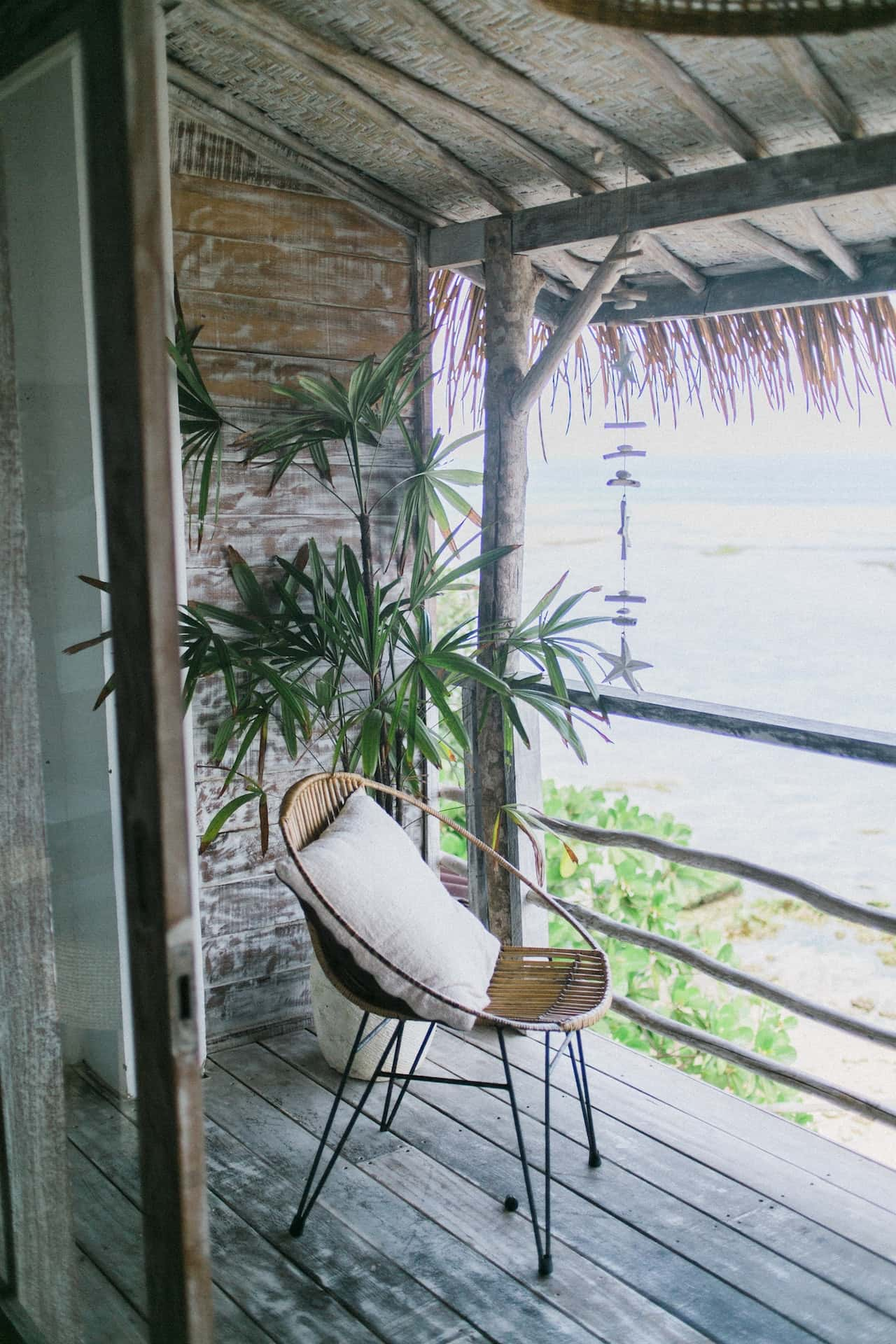
11. Pairing of Wall Styles = Aesthetic & Functional Design
Set your eyes on the open terrace design in the image. You can see a combination of three parapet wall designs: solid and perforated panel designs. Now, this is an ideal match of form and functionality.
The concrete parapet walls perform protective functions, while the decorative perforated railings provide an unobstructed view of the beautiful landscape outside. The balcony design is simple yet exquisite. Other great material combination options include wood and steel or glass and steel.
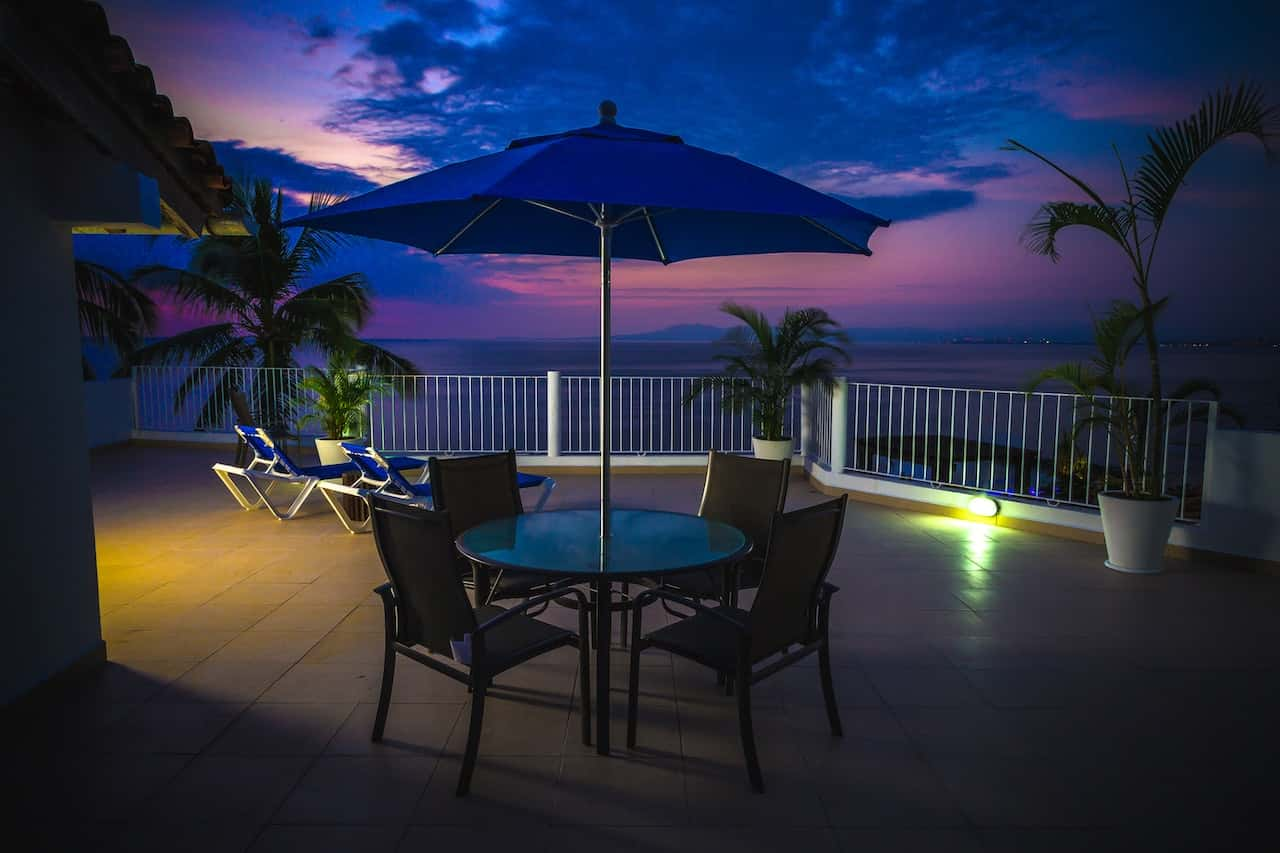
12. Green Parapet Walls for Eco-Friendly Homes
Green parapet walls are a relatively new concept adopted by urban homes to bring nature close to them. In green walls, climbing plants or claddings are suspended from existing parapets where plants can bloom. They bring colour and texture to your walls while also improving air quality around the vicinity.
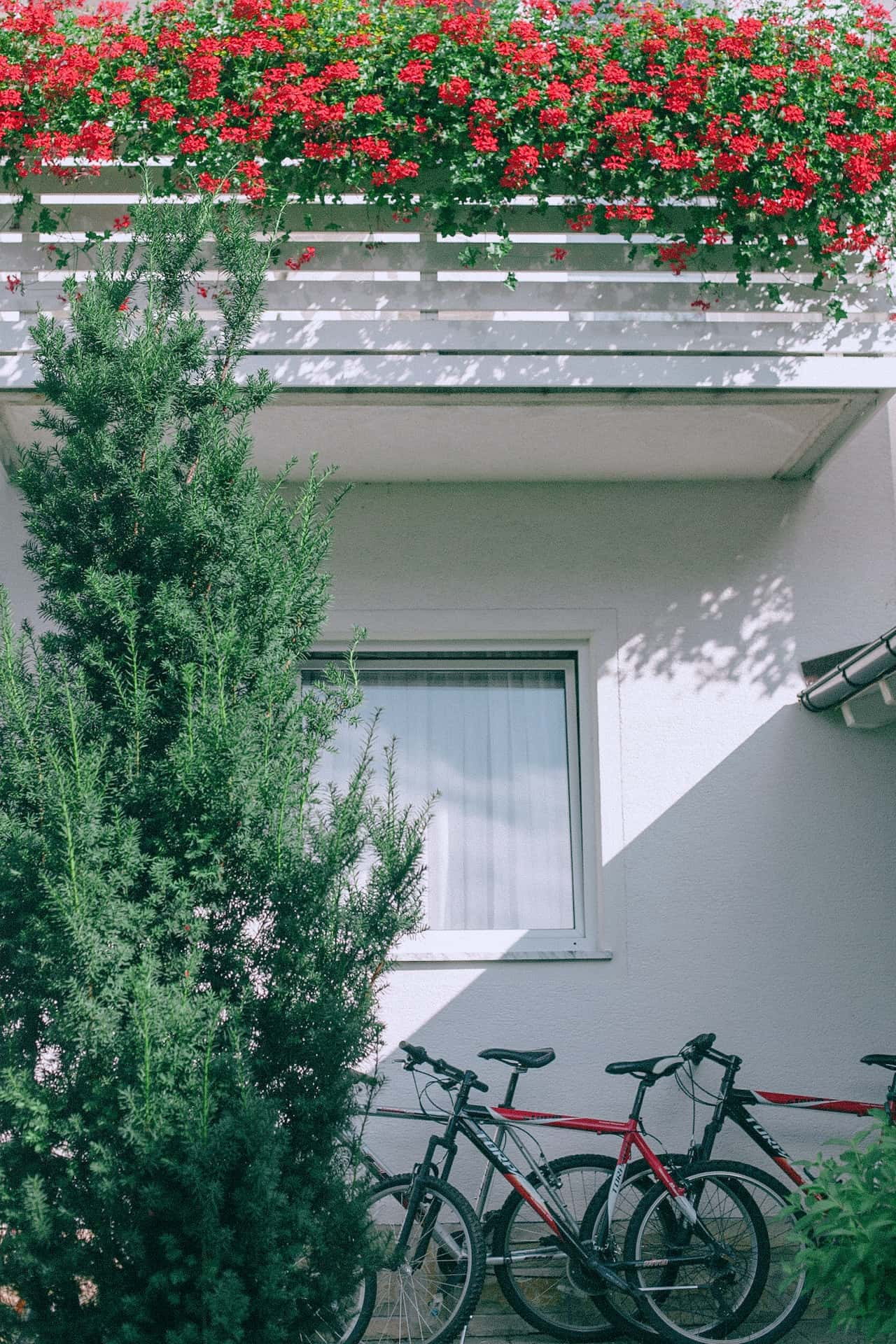
Final Words
Parapet walls are an essential part of a building that significantly impacts its exterior façade. The type of wall design you choose should depend on the architectural structure of your building.
If you are looking for more customized balcony design ideas or wall designs that match your building’s decor, get in touch with the design experts at HomeLane.
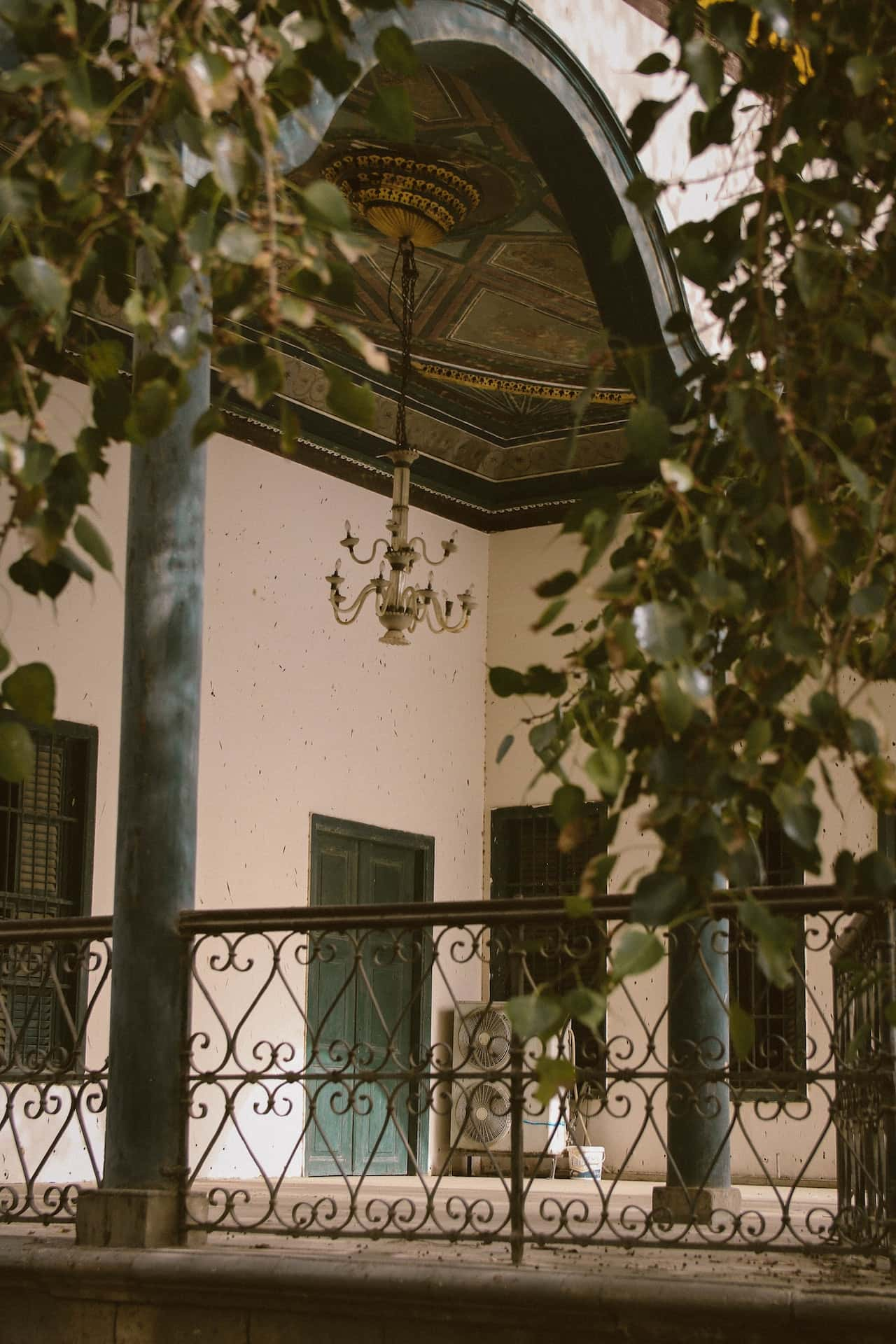
FAQs
1. What Is the Parapet of a House?
Parapet refers to the dwarf wall or railing constructed along the edge of a roof, balcony, terrace or staircase. The word is derived from the Italian word “parapetto”, which means barrier. Parapet walls are constructed as a safety measure to prevent people from falling off the edge. It also protects the roof and balcony from weather damage.
2. What Is the Size of a Parapet Wall?
The height of a parapet wall can vary from building to building. However, it is always advised that the wall should be atleast 3 feet in height. A wall lower than 3 feet may not be able to provide adequate safety. As regards thickness, the recommended size is 9 inches at least.
3. What Are the Types of Parapets?
Parapet walls can be divided into types based on their appearance and configuration. We have various designs, such as plain, perforated, panelled and embattled parapet walls. Talking of configuration, we have flat, sloped, stepped or curved parapet walls. Then there are modern designs such as glass walls, stainless steel railings, various metal designs, etc.
4. What Are the Uses of Parapet Walls?
Parapet walls serve various purposes. Some common uses of the parapet wall include:
- Prevent accidental falling from the edge
-
- Enhance the appearance of the building
- Prevent rainwater damage to the roof by deterring moisture
- Protect the roof from collapsing due to excess wind pressure
- Block the entry of dust and damage and prevents house pots from falling




