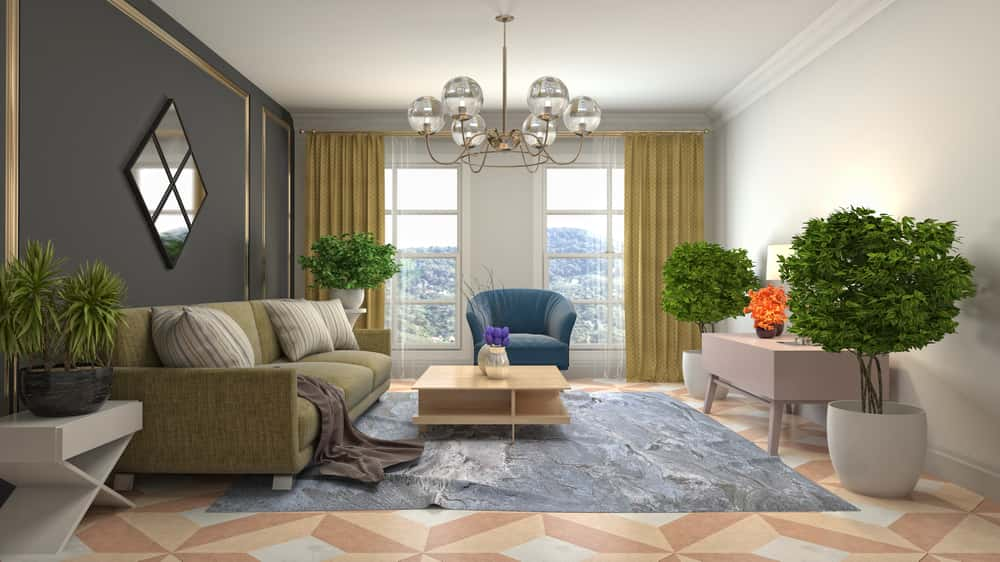Living spaces serve as the focal point of domestic life in the home as the major gathering place. So, regardless of the room being small, long, dark, or bathed in light, the tips in this article will help you get your living room right.
Without a doubt, the living room is the centre of every house. The lounge room serves as the hub of the home in very many respects, serving as a place for gathering, unwinding, and welcoming guests. So it’s natural that getting its layout right is vital.
The best living room layouts are the ones that fit your lifestyle, whether you require an area for socialising, a private, peaceful place to retreat to, or a versatile space that can be utilized for a variety of purposes.
When put together right, a living room layout has unlimited aesthetic potential. And it all begins with your seating/furniture strategy. Here, we will discuss our favourite living room layout designs and the things to consider while designing your own.
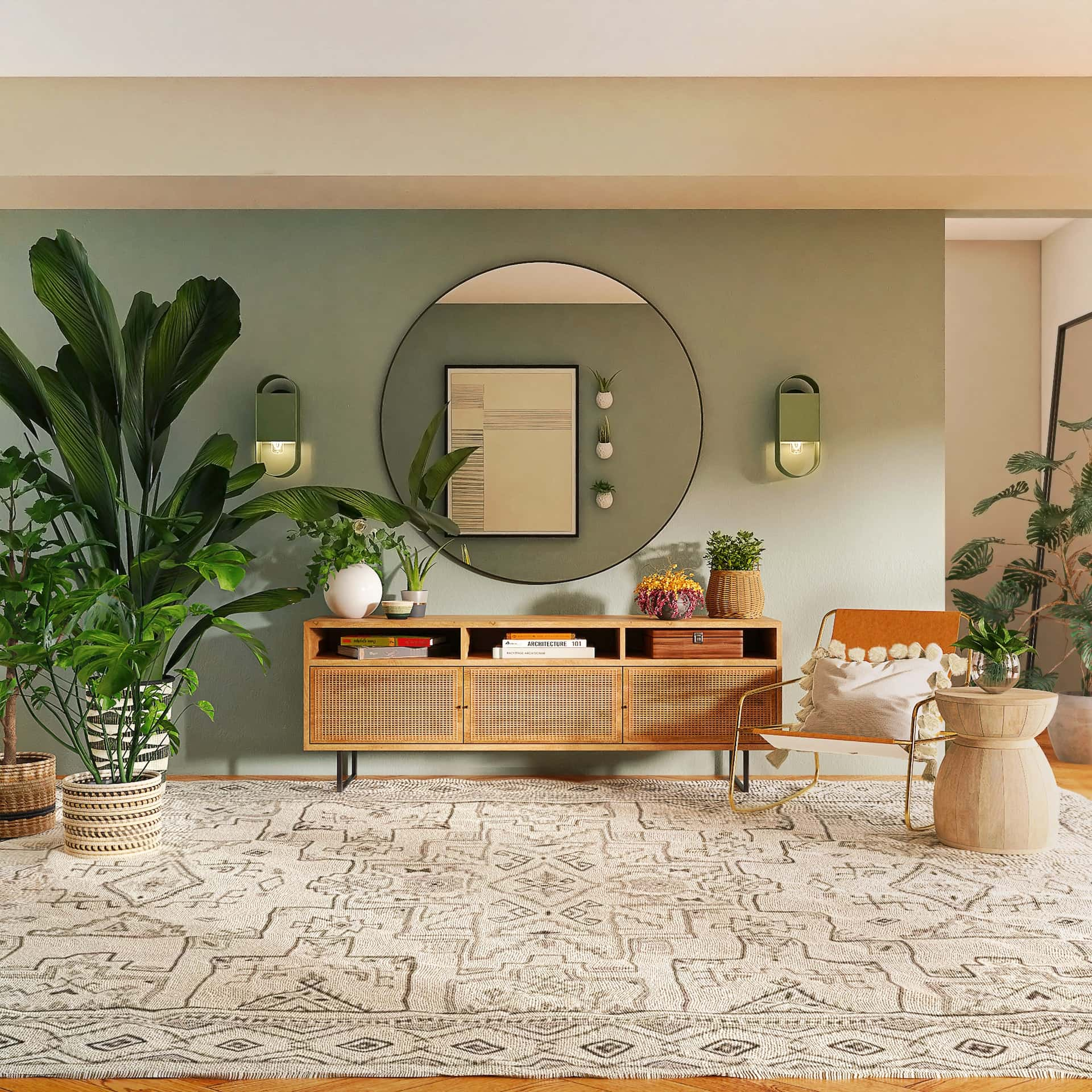
How to Plan the Layout for Your Living Room
It always pays to create a living room layout planner that can guide your decision making as you advance through the process. Begin by calculating the dimensions of your living area so that you can establish the type of furnishings that can be placed in the layout.
In the case of spacious living rooms, the dimensions of the couch sitting, as well as other loose furniture pieces like the console table, can be arbitrarily decided. In a small living room layout though, the same concept wouldn’t apply due to space limitations.
The right arrangement will maximise the use of the free space in your room and produce a welcoming environment for all. Here, we will discuss a few tips to help you plan your living room layout.
1. Consider The Size and Shape of the Living Room
What works for one space may not be appropriate for another. To determine which living room layout will work for you, you must consider the size and shape of the room.
A longitudinal furnishing arrangement works well for rectangle living room layouts as they provide an impression of spaciousness and less clutter. Smaller rooms on the other hand appear their finest when the furniture is pulled to the centre of the room. For squarer living rooms, a circular configuration is the best option.
2. Measure Everything Accurately
Functional living room designs are the result of precise & aesthetic placement and accurate measurements.
- Ensure that consecutive pieces of furniture are at most 10 feet apart from one another.
- Keep a 3-foot clearance around all pathways for movement.
- Place centre desks around 12-18 inches apart from your couch or sectionals in seating spaces.
3. Consider Positions of Windows and Lights
Trace the locations of all the openings and lighting options in the area while planning your living room layout. This will enable you to utilise both artificial and natural lighting as as effectively as possible.
4. Consider Positions of Doorways Beforehand
The planning of your living room layout must always commence with consideration of the locations of doorways to ensure that paths for mobility and movement are winded around the seating area.
Always arrange furnishings in a way that it doesn’t block walkways. For a living room setup with TV, the recommended spacing between it and your sofa should at most be three times the height of the TV.
5. Open Plan Living Rooms
Open plan living rooms are created with the intention of serving multiple functions, including a space for eating, entertainment, and mingling. Always place the furnishings in a way that movement is possible.
You can create a vignette living room colour combination in between the seating options for warm, cozy settings by anchoring the furniture together with the help of an area rug.
4 Living Room Layouts to Make the Most Of Your Space
With a little imagination and an assortment of the appropriate living room furniture layout, you can otherwise improve the appearance of a plain-looking space. Here, we have shared four of our favourite living room setup ideas for creative inspiration.
1. Sectional & Armchairs
This square-shaped living room’s hearth serves as a natural focal point with geometrical built-ins flanking its sides. But there isn’t a strong wall to anchor the furnishings against.
A lounging island anchored by a rug can be built in the room’s middle to fill this empty area. The room is divided by a console that is placed behind the sofa to redefine the space.
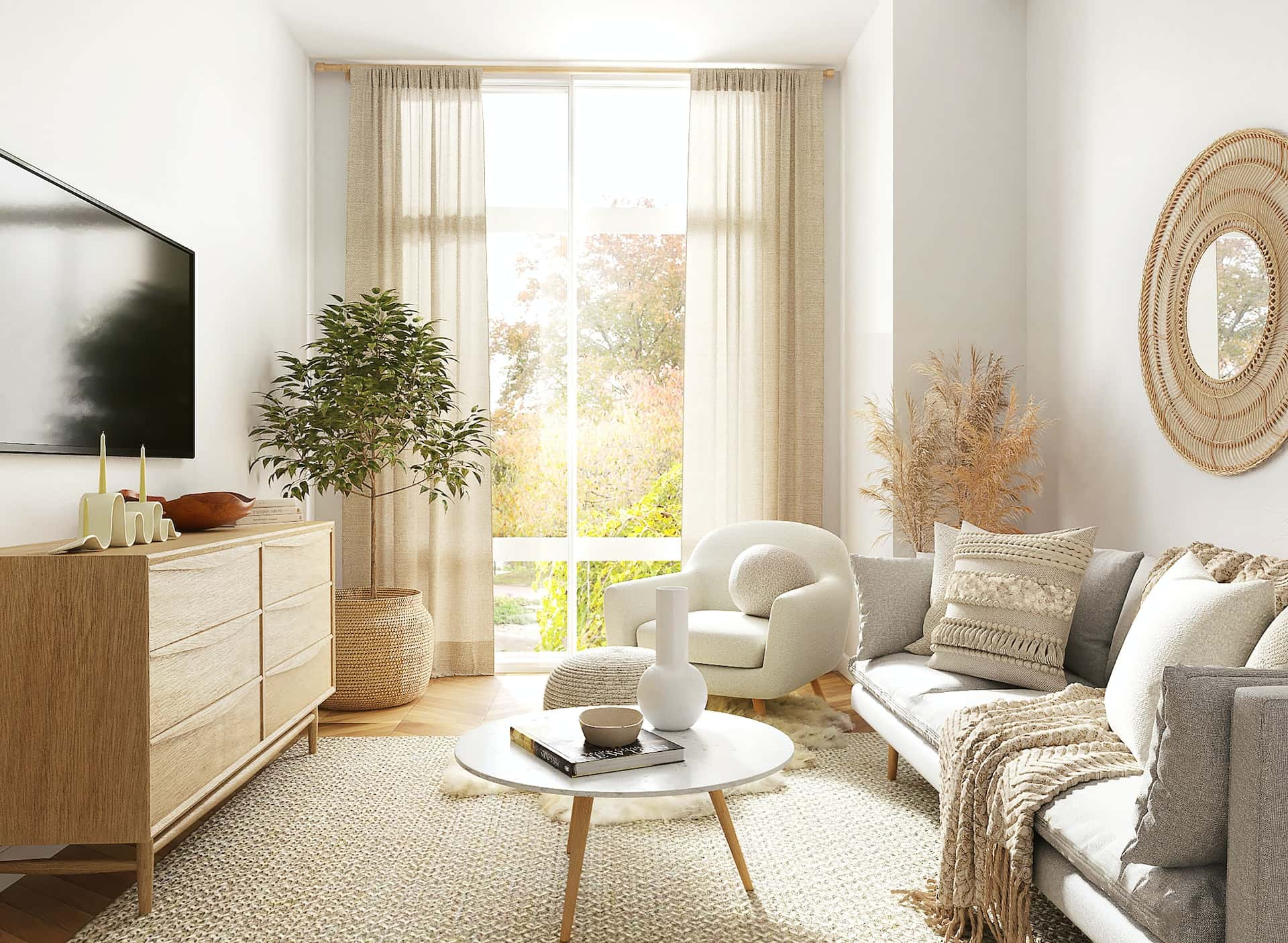
2. Scattered Seating Layout
If you frequently converse with relatives and friends in your lounge room, pick a seating arrangement that encourages dialogue. Place the primary sofa against the wall.
Modern living room designs have a diverse mix of seating arrangements placed in the room’s centre give it a feeling of openness. Position a coffee table in the centre to keep drinks within easy reach for both sides.
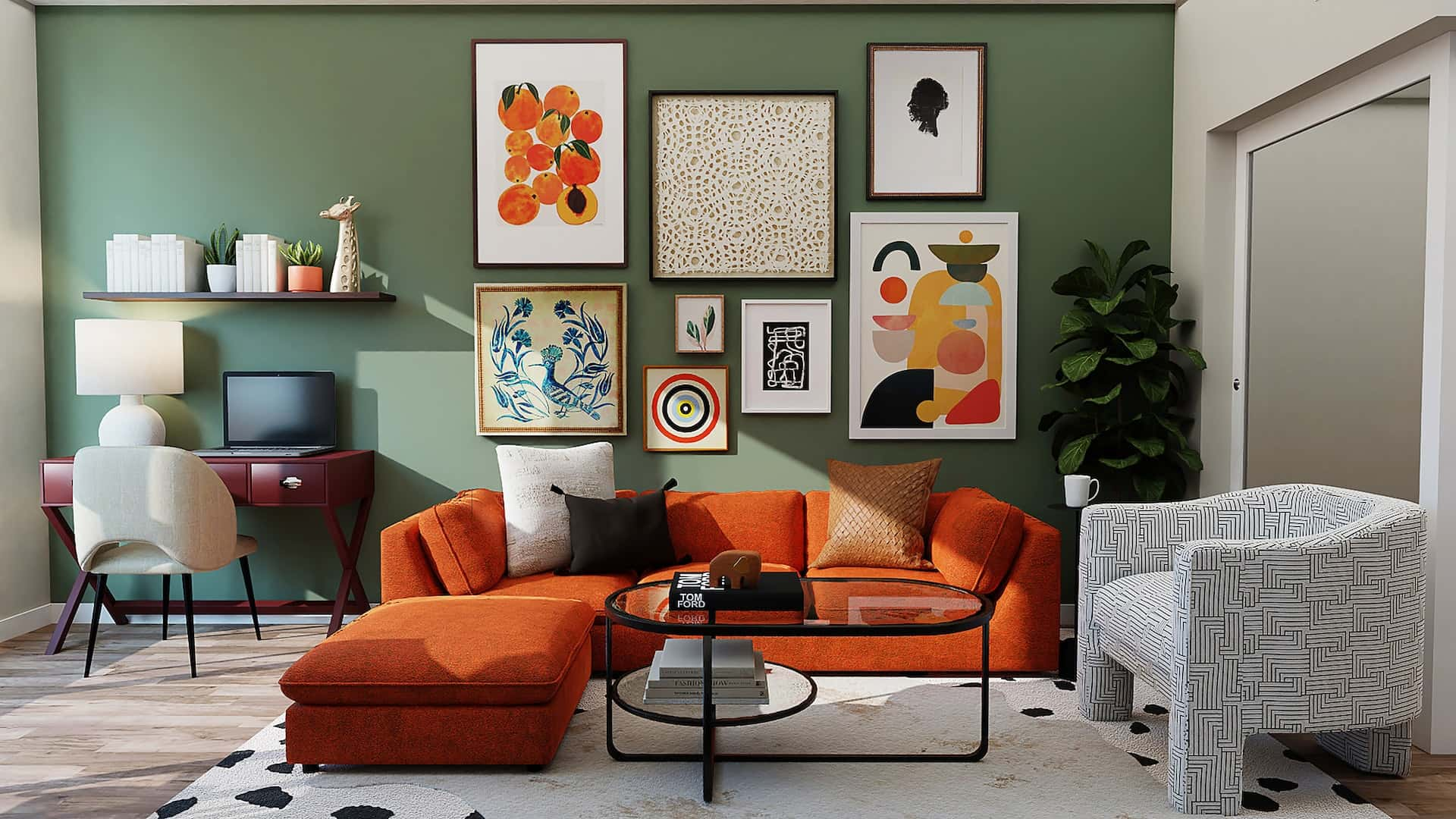
3. Away From the Wall
Having a lot of room does not have to mean that you stuff your living space with more furnishings if all your family needs is a big couch, one end table, and a few side tables.
For instance, you can move the couch away from the wall and utilise shelving to accent the walls for a tasteful display of artefacts and books, leaving the rest of the space open and uncluttered.
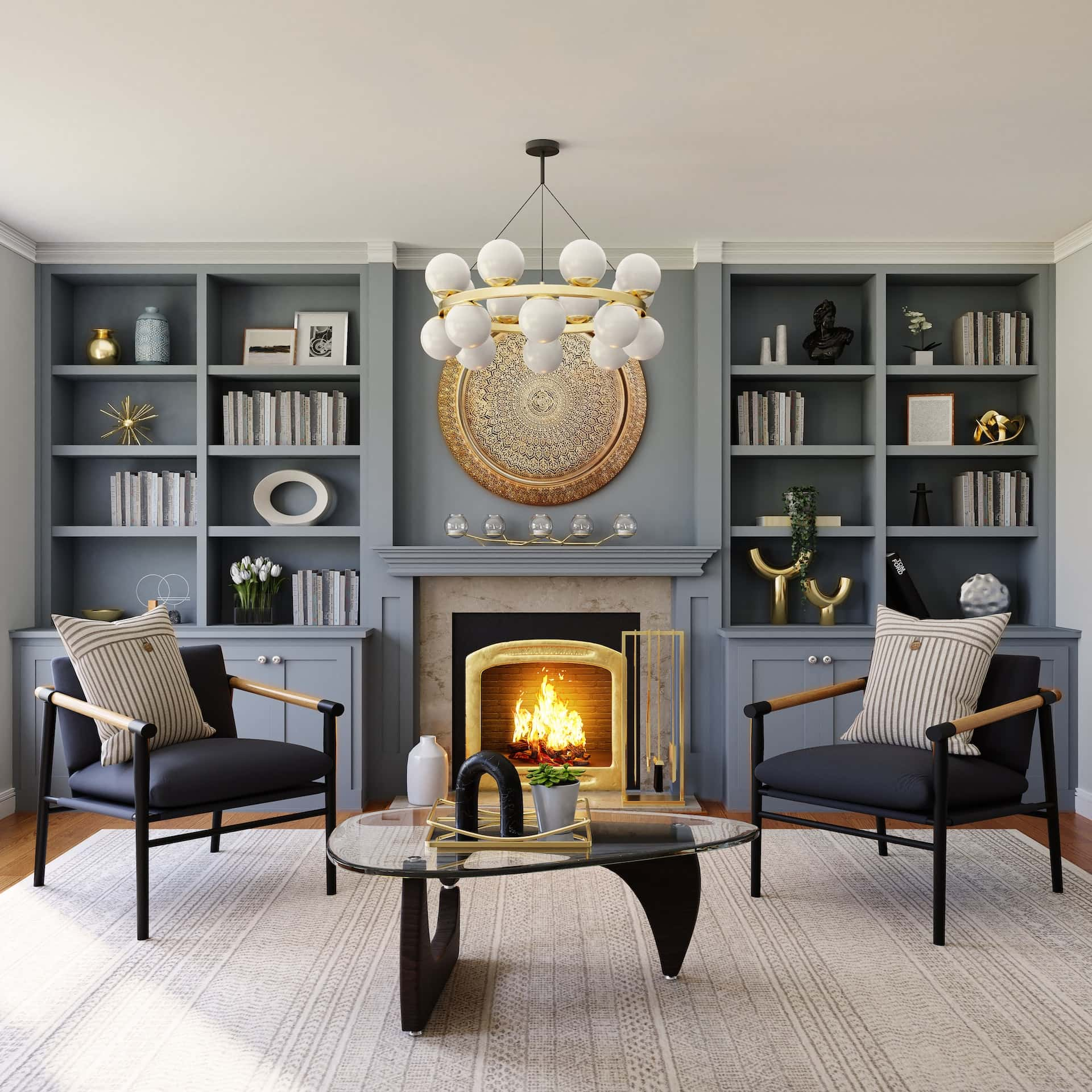
4. Twin Sofa Layout
You can design your living room for assemblies that promote conversations by placing the seating options around a formal fireplace rather than a TV.
In this example, the layout is grounded by identical sofas placed across from each other, while the space is defined by an area rug, with two occasional chairs filling the open area opposite the hearth.
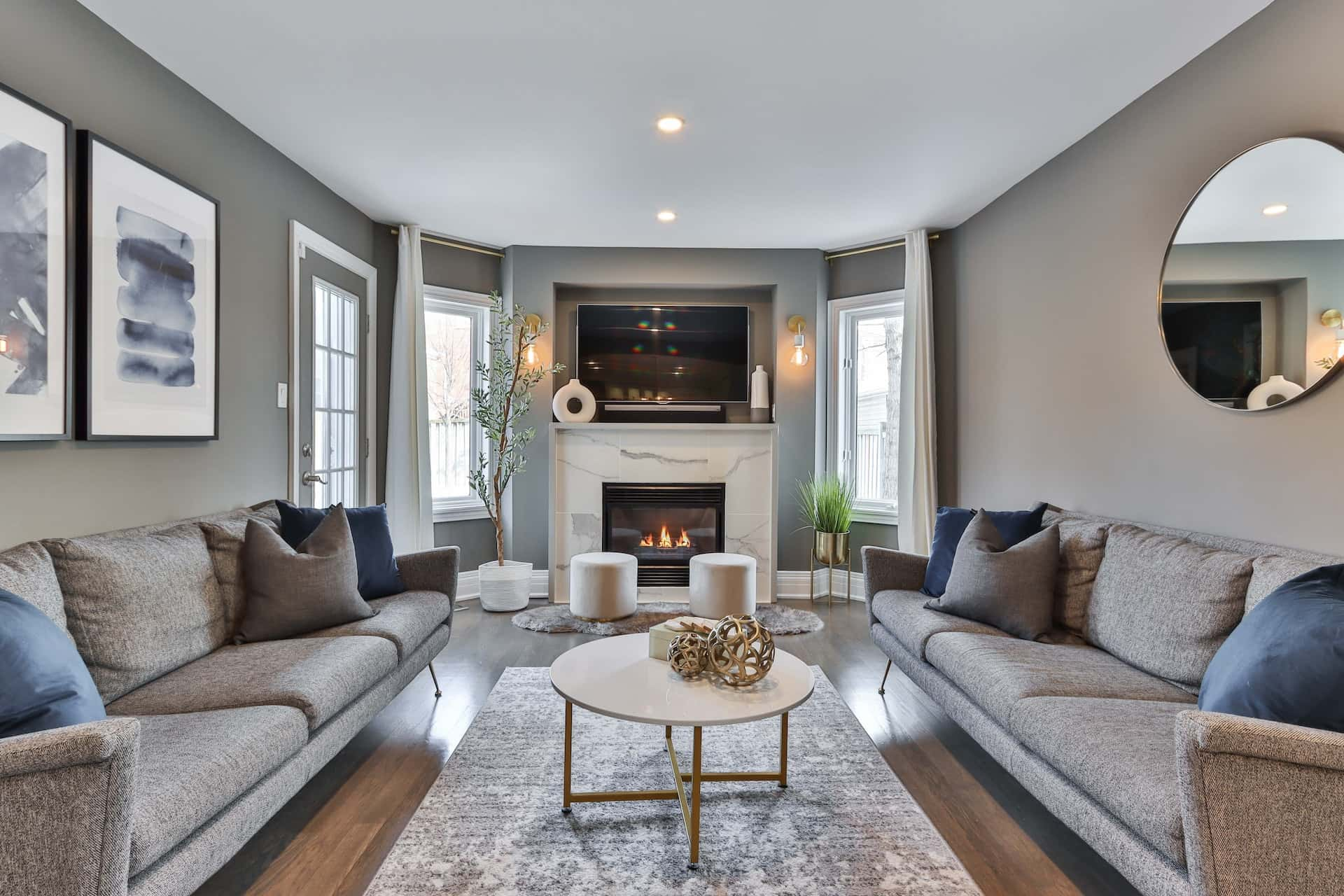
Bring Your Living Room to Life!
The secret to designing a living space that works is deciding what will best fit your needs in terms of both your space and your lifestyle.
The living room layout ideas and tips included in this article can assist you in planning the most central room in your house, whether you’re constructing an area for amusement, a cozy hub for family time, or a sanctuary to rest.
HomeLane is your premium interior solutions partner for all decor solutions. Our interior experts can help you compose your living room layout and living room colour combinations to get the right mix of functionality and aesthetics. Get in touch with us today for more creative design inpiration for your living room.
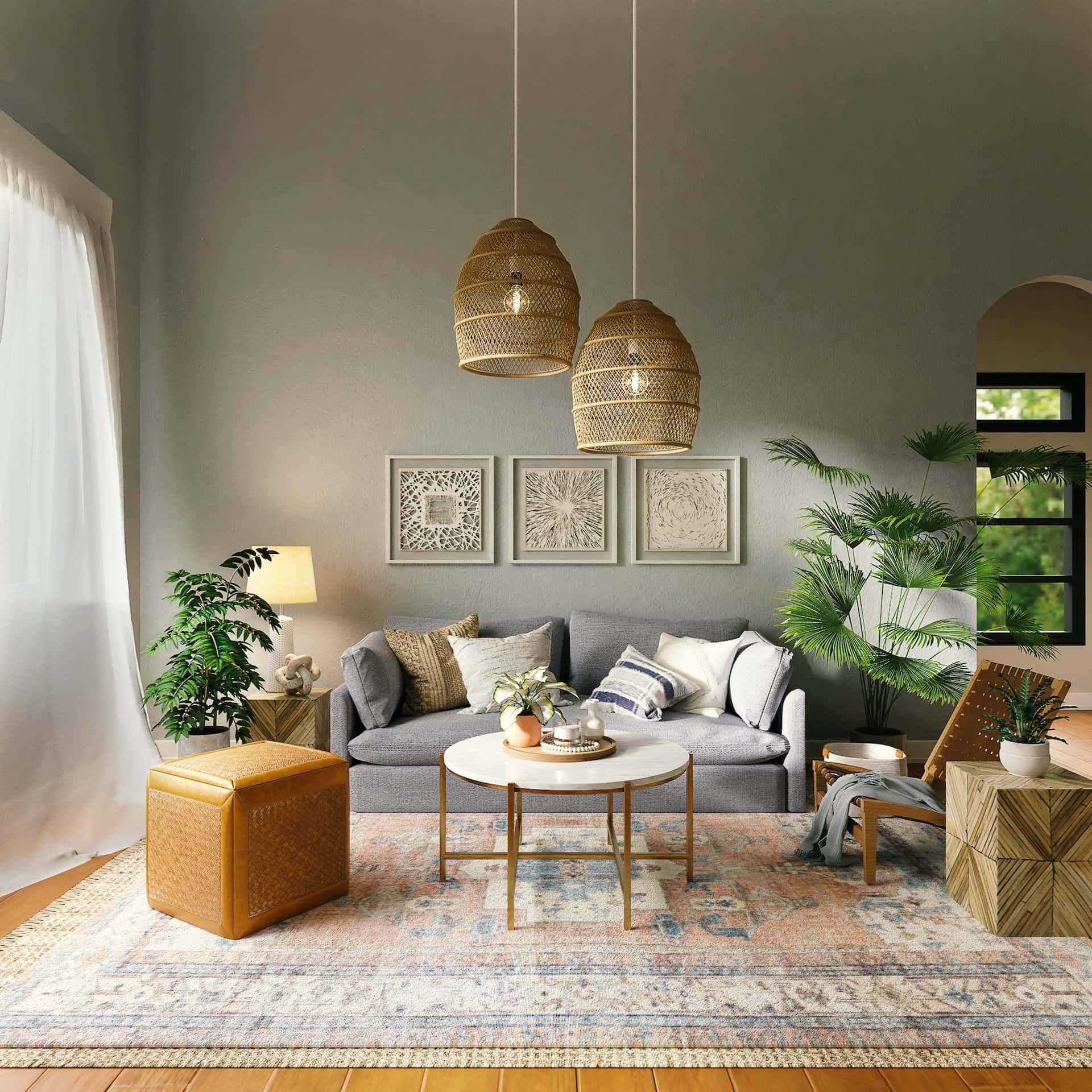
FAQs
1. How Do I Arrange My Living Room?
Consider the amount of space you have and how people move through it to access doorways and movement pathways. Decide on your focal point and then arrange the furniture in the space to complement it.
2. How Do You Arrange Things in a Rectangular Living Room?
When thinking about rectangular living room layout ideas, pick a focal point in the room that attracts the most interest. This space will now serve as the anchor for your furniture arrangement. Once you’ve placed the room’s principal pieces of furniture, you can proceed to design the space around them.

