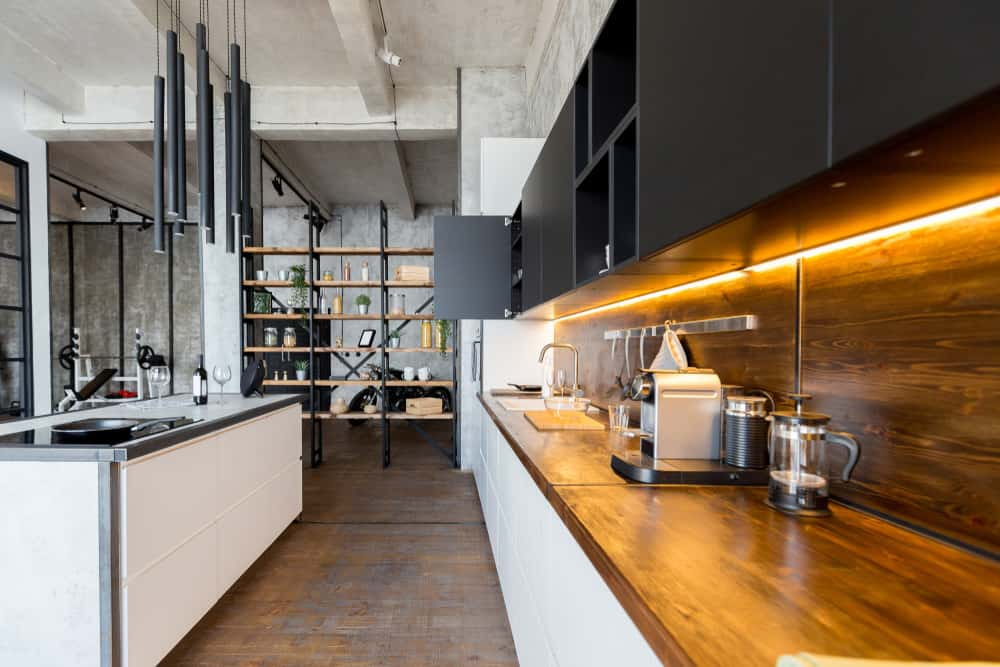As Indians, we have a strong sense of family. The big fat Indian family is not just a TV serial concept, it closely relates to real life as well! There was a time when nuclear families were on the rise, but today the rising cost of living has made more young people choose to live with their parents and extended family. The days of the saas bahu feuds are over, and this is a win-win situation. With both young parents out at work, retired grandparents are more than happy to look after the little ones at home, and the young couple is also happy that their ageing parents are not alone.
What this means is that there could be as many as even ten people living under the same roof, each of whom has their own personal preferences and tastes! Designing a home for a large family can be a daunting task indeed, but we’re here to help you get it just right. Here are some considerations and kitchen design ideas for large families that strike the right balance between communal living and privacy!
Space Is Essential
It goes without saying that the kitchen must be spacious and well aerated. A large family could comprise many home chefs of both genders, and they should not be bumping into each other while working!
Passageways should be a minimum of 4 feet wide, and work areas should be comfortable enough to work side by side. Provide more countertop space, adequate bright lighting that is focused on the counter, and invest in the largest cooktop that is available in the market— more burners can make cooking for a large family a lot easier!
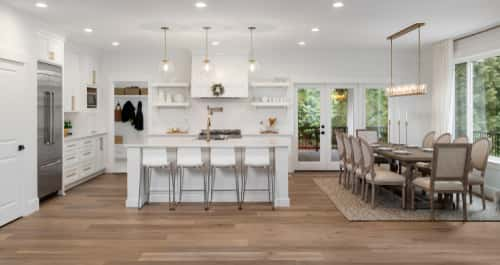
A Kitchen Island Is A Great Idea
If there is adequate space in the kitchen, creating an island in the middle for cooking can be a godsend. Not only can the island house an extra cooking hob or hot plates, but it can also be a space where your family members can grab quick meals when they are in a hurry.
This designer has allowed for dining space at one end of the large island, with ample storage drawers all around for extra plates and cutlery. Note how the stools slide right in, ensuring that the passage isn’t blocked when the dining space is not in use.
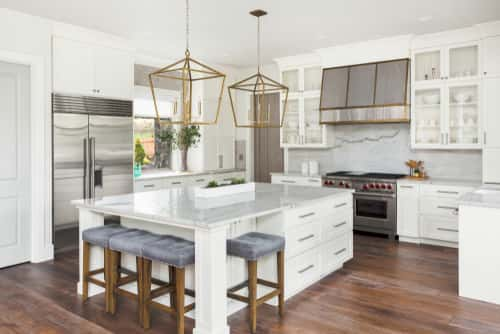
Keep The Décor Neutral
Older people might have a more traditional bent of mind, while the younger generation might prefer a contemporary theme of décor. It makes sense, therefore, to keep the style neutral. A transitional theme would be the perfect way to strike a balance between the old and the new.
The Shaker style kitchen in the image below has the warmth of a classical kitchen, with its panelled cabinetry and old-style counters, but it also relates well to the spanking new appliances and contemporary colour palette.
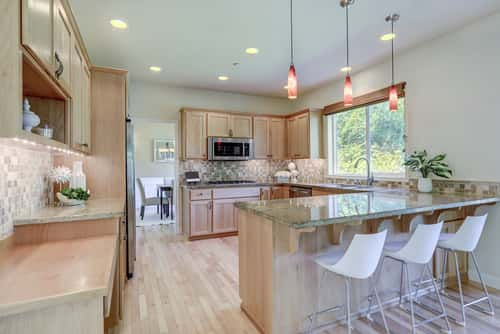
Wet And Dry Kitchen
A home that’s equipped with a wet kitchen for heavy, traditional cooking and a dry kitchen for light cooking is very well suited to joint family living. Both kitchens are right next to each other, but can be separated by a door to keep out the smells of masalas and rich gravies from permeating through the whole house.
The wet kitchen can incorporate traditional kitchen tools like a heavy grinding stone, an ammi kallu, brass urulis and other utensils that would look out of place in a modern kitchen. These tools are, however, the staples in an old-world kitchen that your grandmom would never have been able to part with! And truth be told, the taste of hand pounded spices is quite different from the spices that are bought off a store shelf, so you should hang on to those old-world tools as long as you possibly can!
The dry kitchen can be designed with modern appliances for whipping up quick meals in a jiffy, and easy-care worktops and surfaces that require minimal maintenance. Toasters, coffee percolators, waffle makers and juicers would find a place here.

Ample Storage
When many people live together, it’s a given that they will require more storage—and the same applies to the kitchen as well! Plan to have adequate storage for extra crockery, plates and cutlery, as well as larger and deeper sizes of cooking utensils that will be needed for large family cooking. Deep drawers with heavy channels, and a large, well-stocked pantry are a must.
If space permits, a dedicated store room with shelves for both dry groceries and larger utensils, as well as a refrigerator and deep freezer for perishables, is a must-have for a larger family.
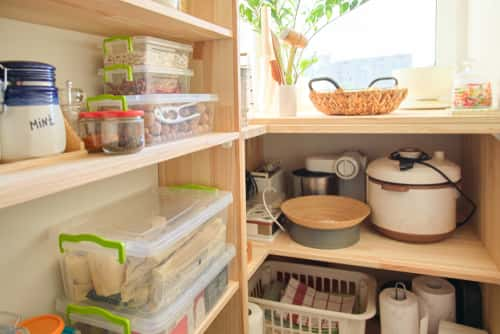
Design Must-Haves:
- A larger family is quite likely to have a maid who is handling part or all of the cooking. If this is the case, a practical tip would be to plan for a lockable pantry that is always kept secure.
- A home that has bedrooms on several floors should ideally have multiple pantry areas; one on each level, so that coffee, juices, snacks and sandwiches can be dished out quickly without having to come down to the main kitchen.
- Ensure that flooring is anti-skid and non-slippery. It is not easy to keep track of spills when many people are using the same kitchen, and older family members could easily lose their footing on a wet floor and have a nasty fall.
- The kitchen is likely to be used multiple times during the day, as different family members might eat at different times. Large windows that keep the space aerated at all times, and an exhaust with powerful suction capacity can keep cooking smells to a minimum.
- Openness must be balanced with seclusion in joint family homes. While this is not always possible in the kitchen, having a separate wet and dry kitchen does provide some modicum of privacy.
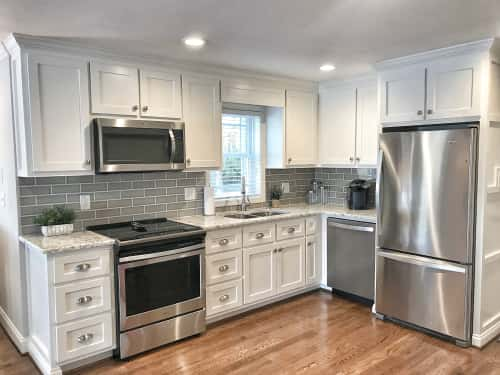
Do keep all these tips in mind when planning a home for a joint family, and you’ll be sure to create a balanced, harmonious kitchen that’s filled with warmth and family togetherness!
Need guidance? The expert team at HomeLane is ready to step in. All you have to do is give us a call!

