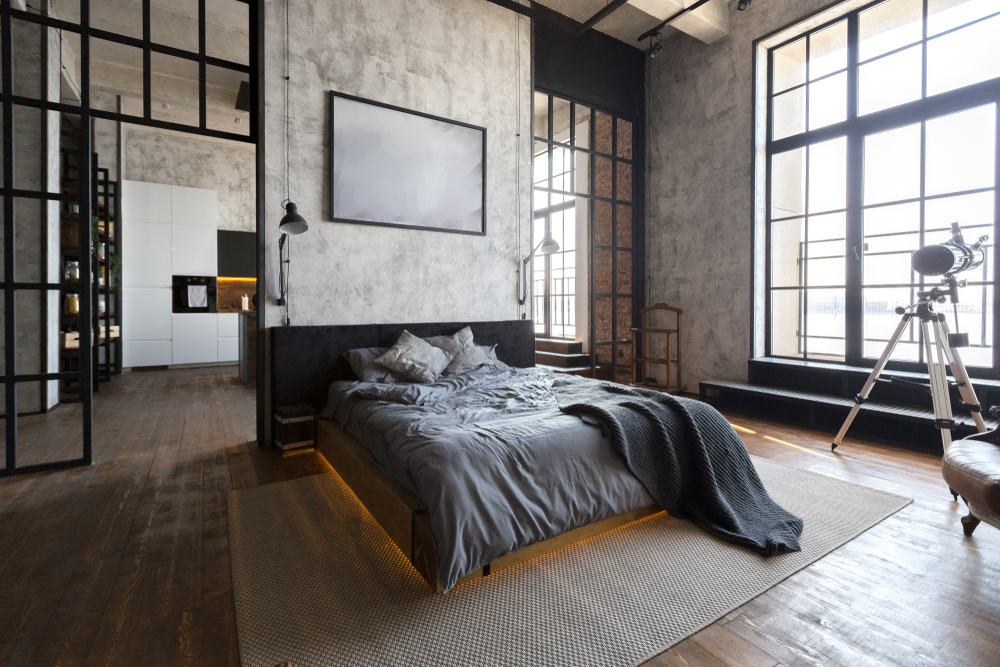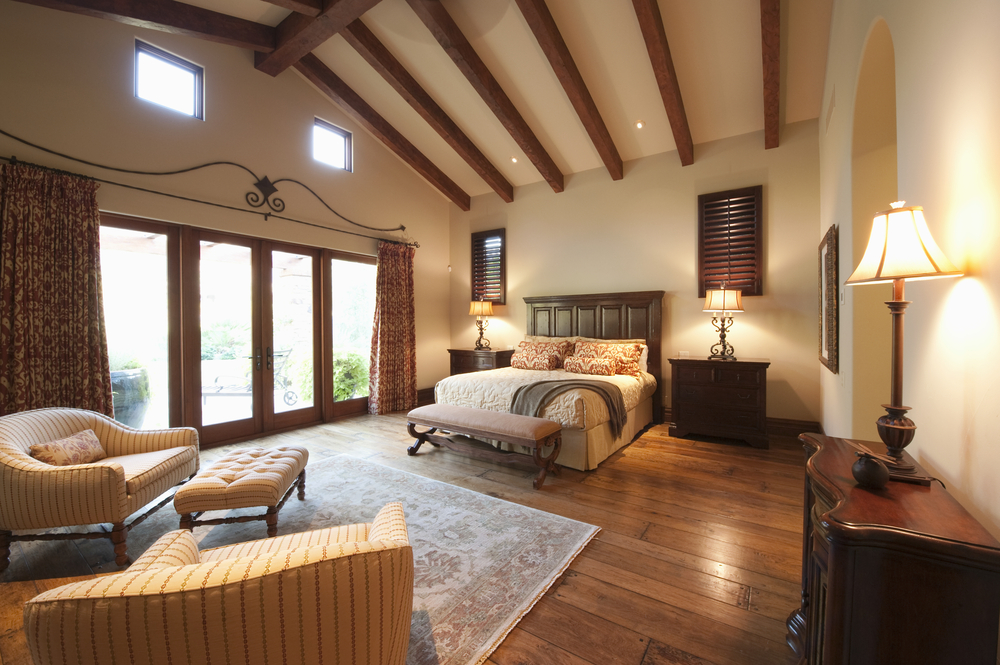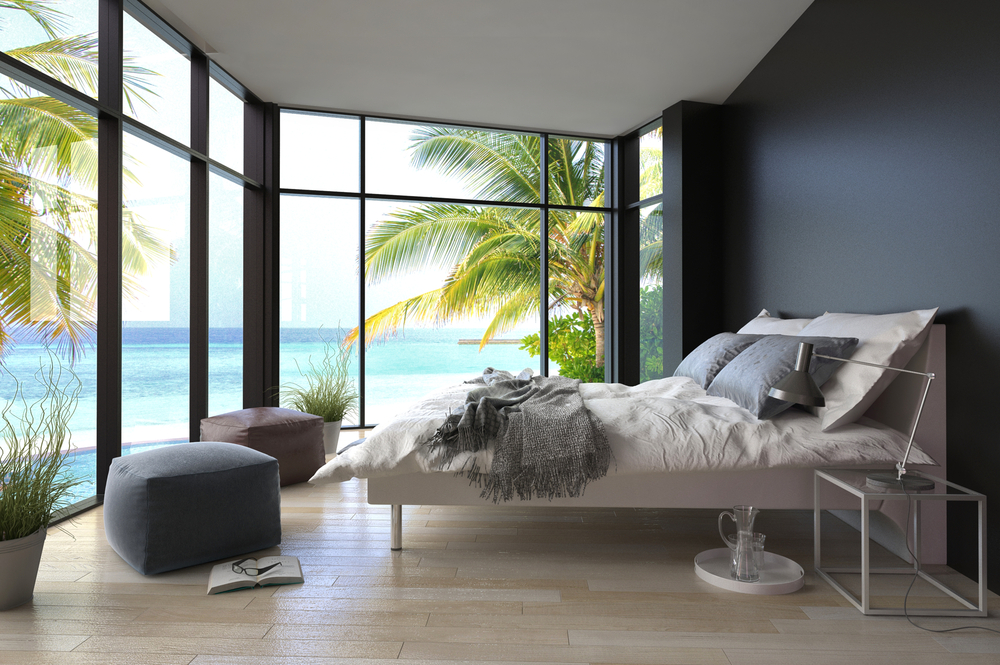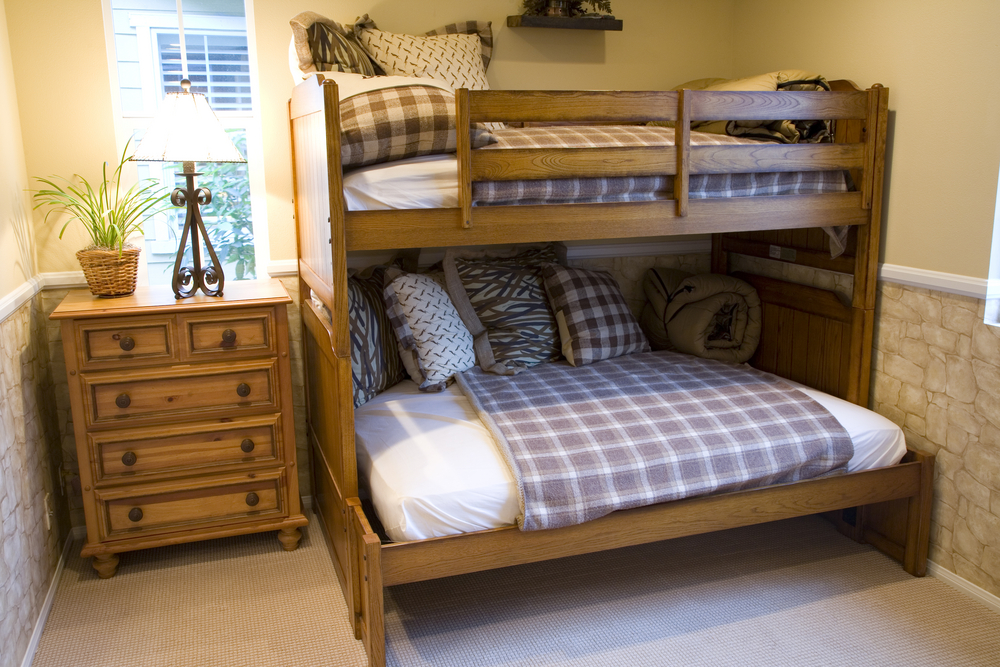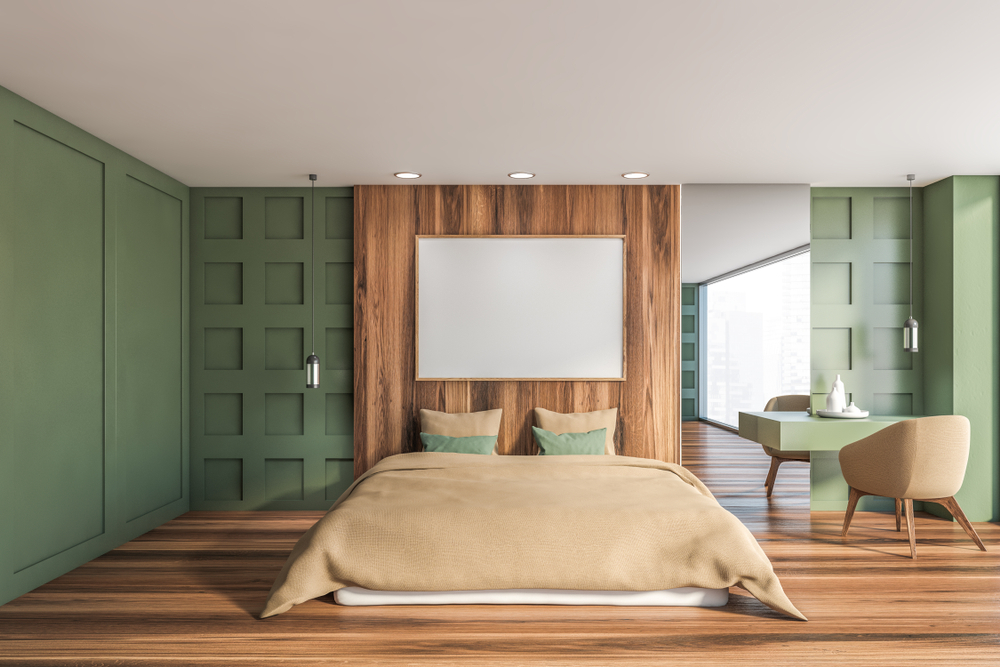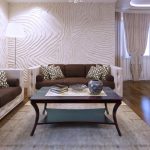A bedroom requires a lot of focus, care and attention, speaking on general terms. Individuals are inclined to organize and arrange the remainder of the house compulsively, ignoring the bedrooms as they are private areas of home decor – probably because they are less likely to be seen by overcritical houseguests or maybe as the main activity happening there is some much-needed sleep. Generally, the bed is the main furniture piece in the bedroom and should be given a prime position when opting for a good bedroom layout. In large-sized rooms, the bed can be placed in a corner for a majestic and romantic appearance.
Regardless, it is a widely accepted fact that reinventing your bedroom can enhance your mood and your sleep pattern – so there is no reason to avoid enhancing this home decor space the way you would like any other area in your home.
The Grand Suite with Sitting Sphere
The Layout – The bedroom design has a vast floor plan and vaulted ceiling, so you can experiment with scale and identify pieces which would let you use the layout optimally while still giving a clutter-free look. The built-ins and fireside were a natural key point of the room, so you can see that all is pointed towards these. This bedroom layout is favourable as it is an ideal example of how the scale of each piece ranging from lighting to furniture is significant in producing a practical layout. The grand-sized bed with a four-post customized frame draws a lot of serious attention.
The Add-Ons – This particular space and the present architectural elements of the fireplace and built-ins make it an effortless fit for small talk space in front of the king-sized bed. A circular mini-rug connects and fashions the space, without making it bulky or hindering the flow of the room’s remaining space.
The In-and-Out Main Bedroom Layout
The Layout – It can be a tricky affair planning a bedroom design encircled with doors on three sides – but the result at the end is worth the value for money. A large floor layout is not available to work with here; the external views of this master bedroom were opulent.
The Add-Ons – With such a view, an opportunity to appreciate it is an advantage. The window and doorways placement disallows the bed to face the oceanside, so a small seating area and personalized floating mirror facing the bed that utilizes the view and makes an illusion of a larger space. Homeowners obtain an expanded view of the ocean regardless of where they look.
The Children’s Bunkhouse
The Layout – Created for momentous sleepovers, this two beds in one piece display meets the needs of growing children as good as it does of guests. Since this is a holiday home, every room is designed with added guests in the picture. In this bedroom layout for kids, the floorplan was small-size, so a bunk bed was brought in to make the most of the sleeping area. Keep the room furnishings very minimal so as to not visually crowd it, and add some lovely cane nightstands for a little extra storage out of the closet. Less, in this case, is so much more!
The Add-Ons – The nightstands carved out of cane add a beach mode element, while the wallpaper with palm print is exciting for kids and lively for adults. A long-lasting woven rug aids with warming up the area without turning into a trap for sand.
The Small-and-Balanced Master Suite Bedroom Layout
The Layout – Designing a master suite which is majestic when it misses out on square footage is not so simple, but interior designers stress that less is in fact, more. This bedroom design has a small footprint and, to give it an open look, furnishings have been kept minimal and blended into the design and styling to illuminate the room. The bed is a striking balance between luxury and space, with a soft-covered headboard which does not take up too much space.
The Add-Ons – When experimenting with a small layout, pendant lighting is often used to avoid taking up valuable floor space.
The Extended Walkway
The Layout – In this particular bedroom layout, you have an excellent layout to work with and an extended flow between the main bathroom and balcony areas. These two adjacent spaces need a generous walkway which makes it easy to move around. Taking into consideration the size of the room, it was essential to select home decor pieces which would highlight that and feel suitably scaled.
The Add-Ons – Keeping the scale in mind, bigger bedside tables were included – and an extra-large plant makes prudent design usage of a jut in the wall next to the door of the bathroom.
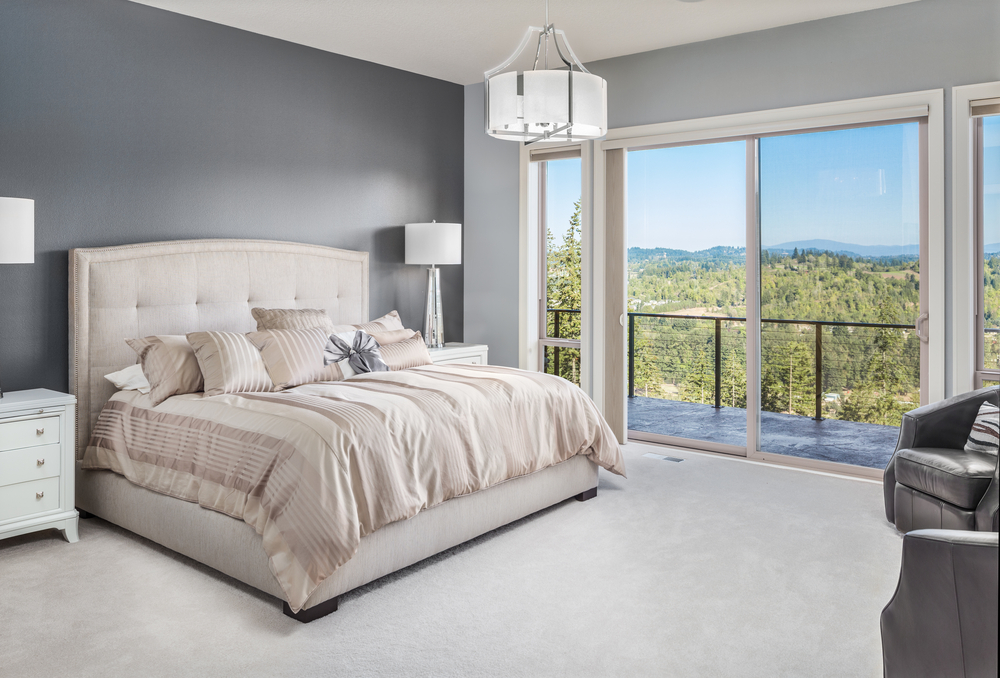
To begin with the arrangements – you will discover that it makes both sleeping and waking time far more enjoyable to close or begin your days in your beloved bedroom. HomeLane is a good option for high-quality, premium home interior choices. This brand is a prime choice for homeowners in decorating their homes.

