The front design of your house is a strong reflection of your decor choices. House porticos are very advantageous to visitors and homeowners. In addition to offering some relief from the outside heat, they also create a beautiful pathway between the inside and outside of the house. Having a veranda or a porch in front of your home not only enhances your house’s entrance but also improves its curb appeal. Building a modern house portico design is an excellent way to provide a makeover to your house without modifying the entire construction.
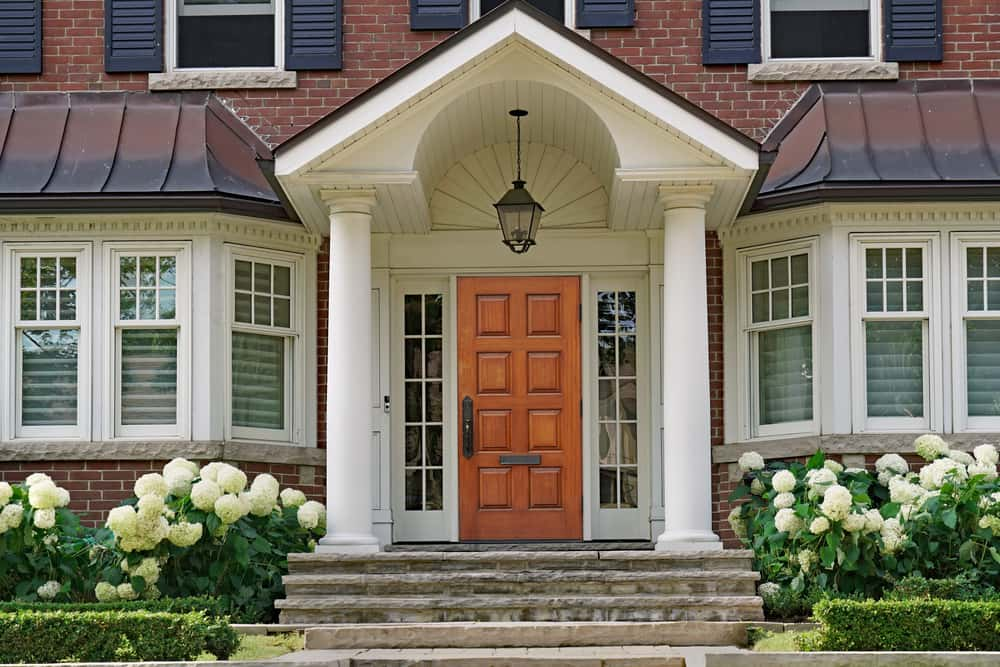
From traditional or classic pillars to modern constructions to colonial enterprises to Victorian entrances, there are many portico frame styles to choose from. It is very important to select a house portico design that complements the existing style of your house. Considering the overall design of your house, you can make the porticos more attractive by adding a few embellishments such as waterfalls, flower gardens, metal railings etc. Are you bored of those old and unpleasant solid steps in front of your door? If yes, then building or designing a portico can give your house a much-needed makeover. Read on to learn more about house portico designs.
15 Enticing House Portico Designs
Here is a list of some appealing house portico design models that are sure to captivate the onlooker’s attention. Take inspiration from the following house portico designs and enhance the overall style of your house.
1. Classic House Portico Design

Several architectural designs and styles are influenced by varied Indian traditions, rulers, cultures, and religions. A classic Indian house portico consists of a roof made of Mangalore tiles and supported by columns traditionally designed with locally sourced materials. This kind of portico represents the welcoming culture of India. These porticos are very common and popular in Indian towns and are easy to build as they use traditional methods of execution. The tiles are readily available in markets and are a perfect solution to climate-related issues.
2. Bracket House Portico Design
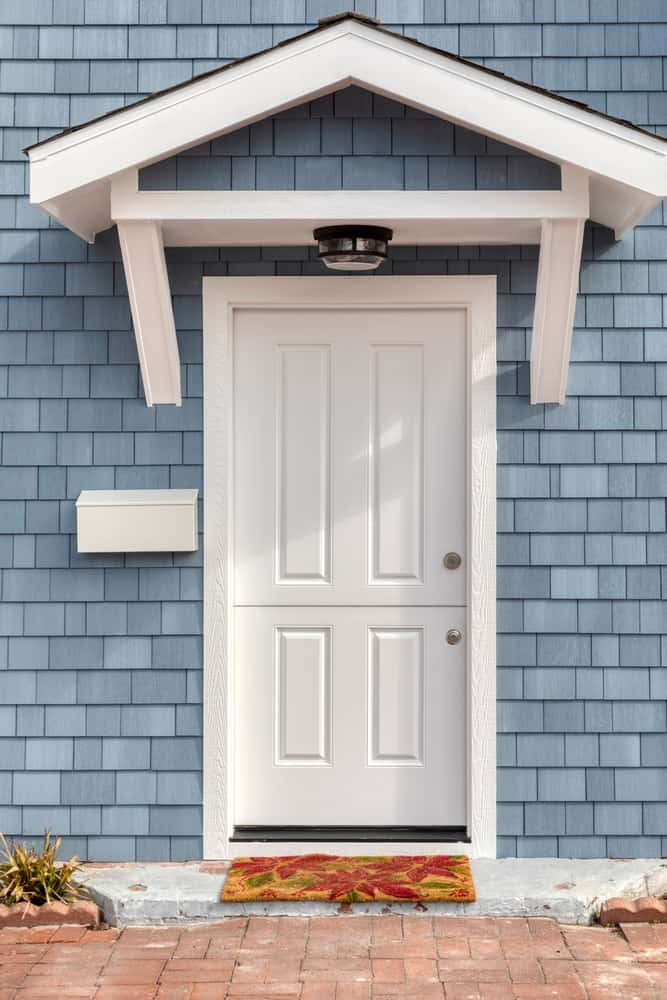
Building a bracket portico can be a wise option if you don’t want to go overboard while still making some changes to your house’s exterior. Here, brackets are used rather than columns to support the house portico design. Triangle-shaped brackets are attached to the roof, which directly connects the portico to the front entrance of your house. There are many pre-designed or customised brackets in different materials like wood or vinyl available in the market. This portico is ideal for a compact space as its construction does not require a large area. If you have a narrow front entrance with aluminium or wood-sided house, then a bracket portico is the best option to protect the wood, packages and visitors.
3. Shed Roof House Portico Design
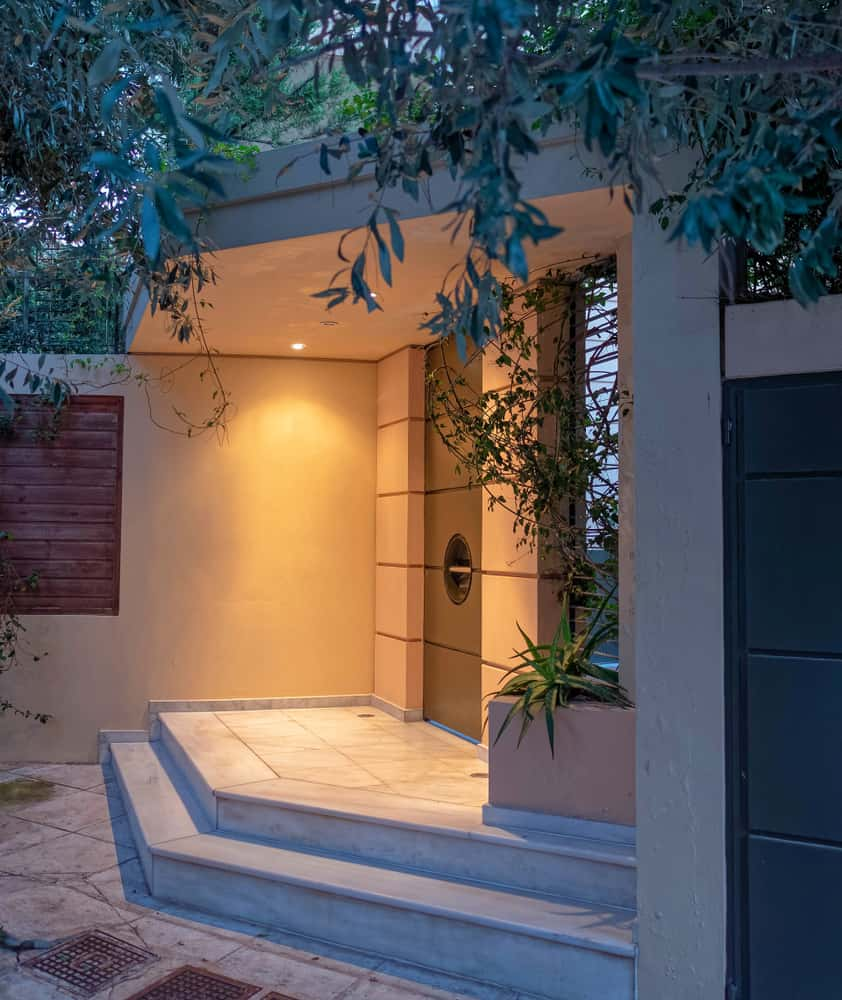
A shed roof portico design is one of the most classic and affordable house portico designs. These porticos don’t have any curves or tricky angles. The roof is extended slightly forward to cover the front door entrance. You can use any material like tiles, asphalt shingle or metal to construct the extended portion of the roof. In some houses, the roof is built between two walls, thus, eliminating the need for columns. A shed roof portico is a classic and clean design which will merge effortlessly with the overall aesthetic of your house.
4. Column House Portico Design
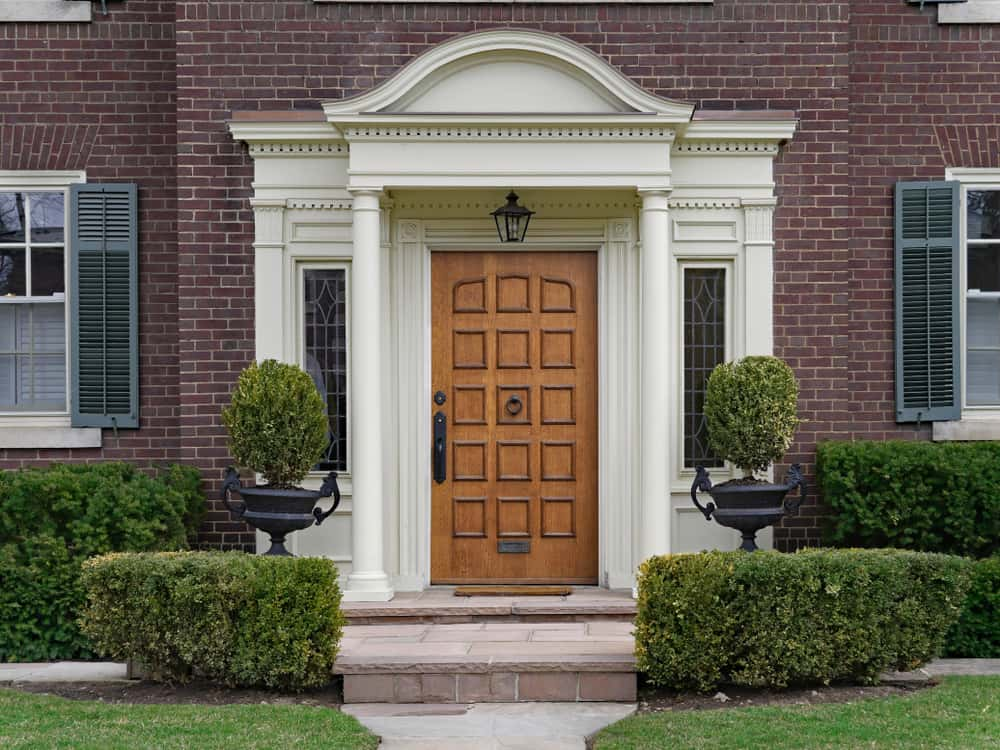
Using columns for the exterior of a house is a very common house portico design. The portico is typically constructed using two columns that support a roof. It is one of the most versatile styles of house portico design. You can choose a flat, gabled, or arched roof based on the style of your house. Roman columns will look great in the case of official residences. Consider using rock columns if you own a craftsman bungalow or a rustic cabin.
5. Zen Style House Portico Design
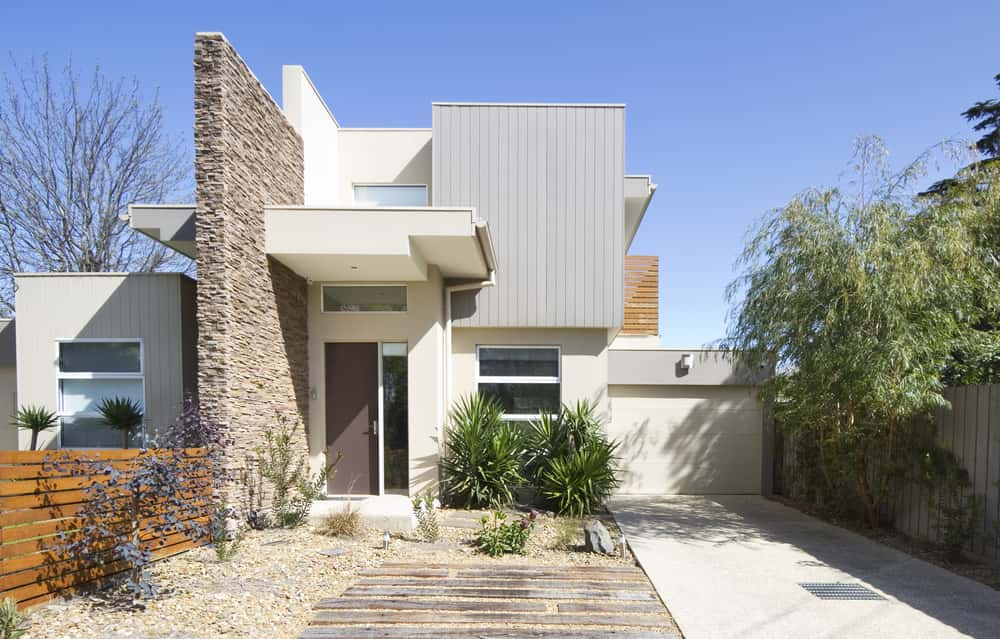
You can incorporate modern elements to give a new life to your house. Taking inspiration from the global Craftsman theme can help you create a welcoming entry with stylish architecture. A timber-framed porch with beautiful cuts of cedar wood can help you incorporate Asian-theme-inspired architecture. Adding custom-made copper lights in the front corners of the portico will further enhance the look. You can also use stylish cedar brackets to decorate the roofline and complete the look.
6. Circular House Portico Design

Having a circular stoop, this house portico design is usually constructed like a semicircle. Columns touching the ground are used to support the roof. The columns are majorly round or square, but you can select a column of any shape you adore. You must also be careful about ensuring that the columns are not too broad. This type of house portico design will make the entrance to your home much grander and even have a royal aesthetic, depending on how it is implemented.
7. Tiled House Portico Design
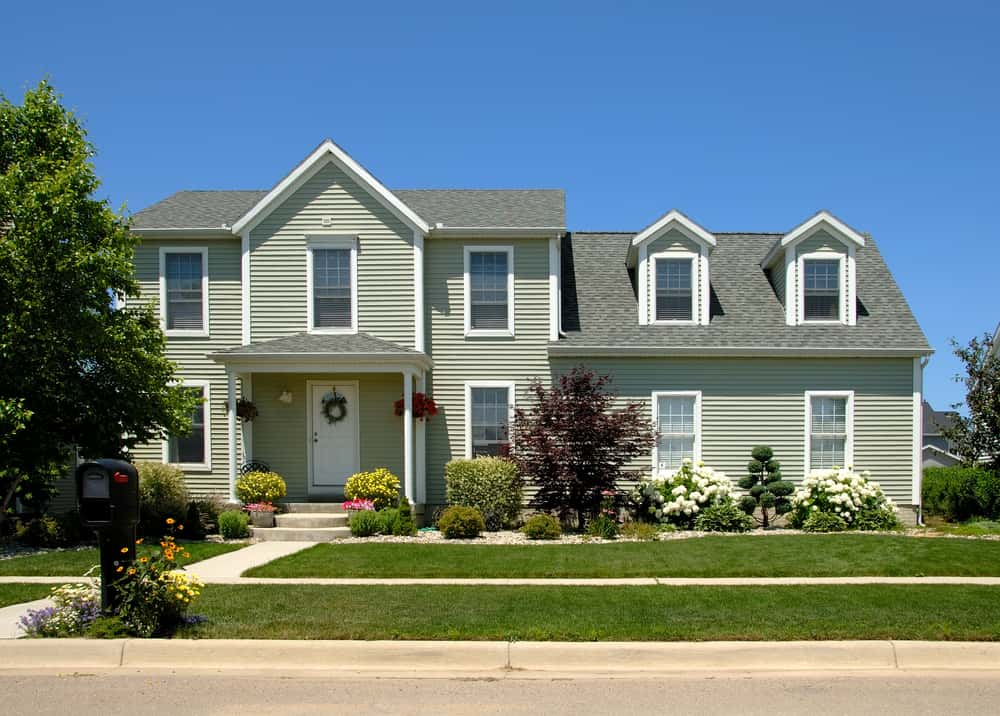
When discussing portico designs for first-floor or ground-floor elevation design, the idea is to utilise the portico as an embellishment to provide a unique persona to the exterior of your home. A classic architectural style inspires this elegant two-story house in the suburbs. The house entrance area in the front looks both sophisticated and welcoming. The pleasant entrance with its A-shaped traditional roof covered by tiles enhances the overall exterior decor of the house.
8. Flat House Portico Design
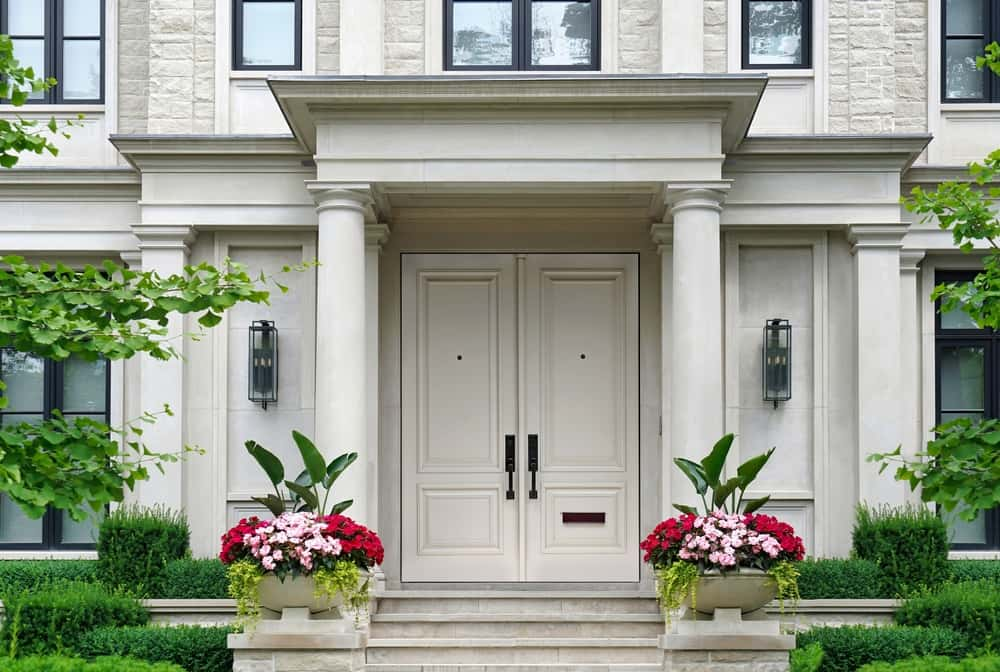
If you have limited space to build a portico, then a flat house portico design is the best option for you. It is most appropriate for compact spaces. This house portico design is less expensive and gives a semi-formal look to your house. A small tip to enhance the look is not to block any upper window.
9. Covered Floral House Portico Design
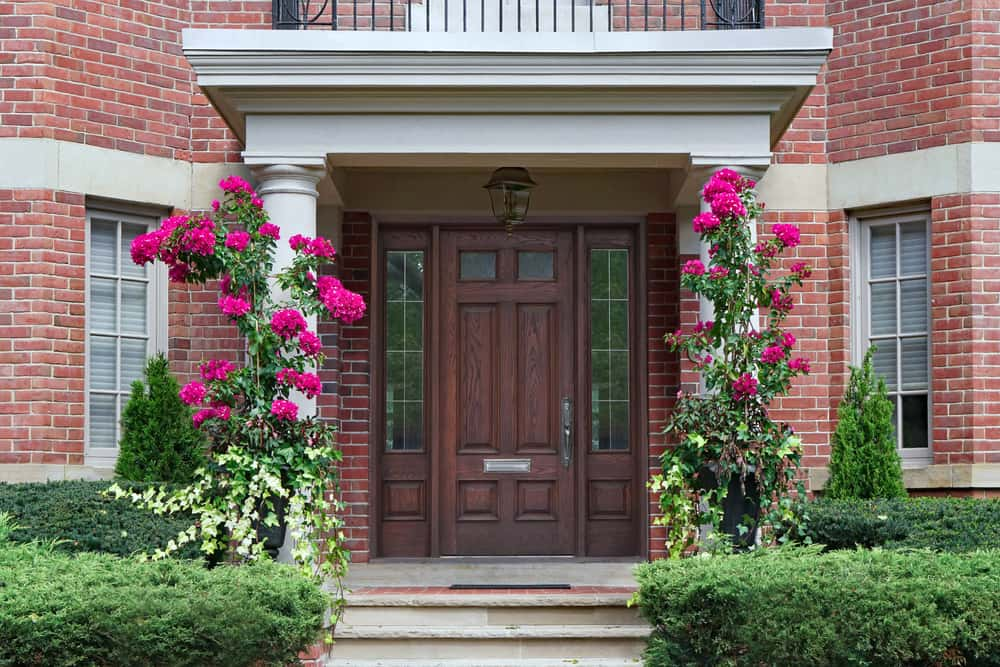
Consider building a concrete walled enclosed porch to give your house an intimate and covered look. You can create a Tudor-style house look with this enclosed porch design, and add climber plants and flowers to enhance the look further. To give a complete look to your house, make sure that you use the same construction materials as your house to build the porch. Adding appropriate lights or windows can brighten up the space.
10. Garage House Portico Design
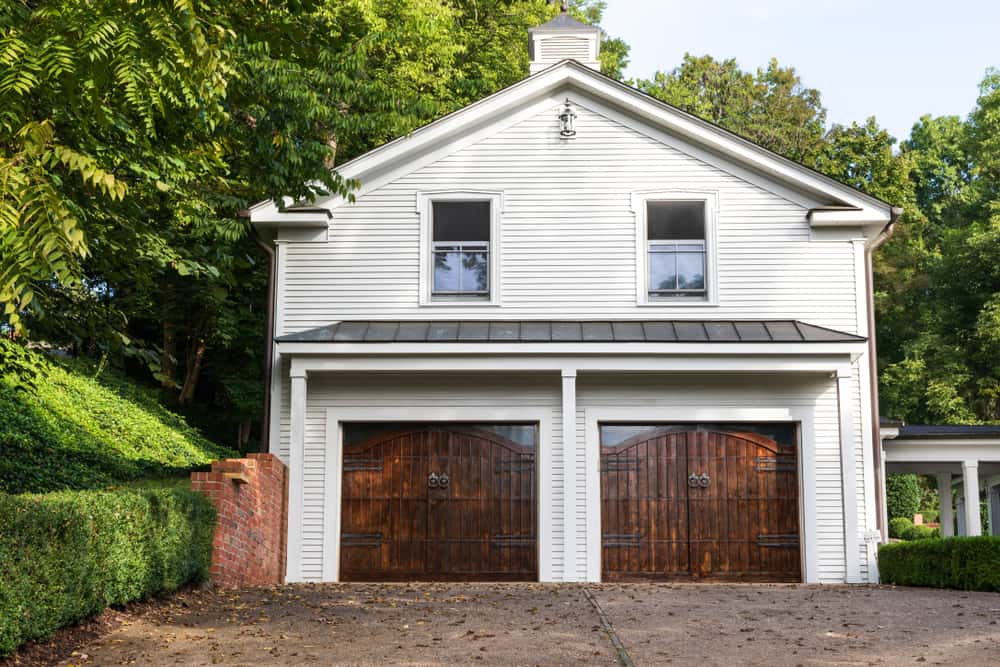
A garage portico would offer shade and relief. Usually constructed using solid materials, it can also be made of a vine-covered trellis. It can be used as an ornamental porch to beautify an otherwise worn down garage. Ensure you consider the depth and roof’sxisting roof’s height before building a house portico design for your garage.
11. Magnificent House Portico Design for Driveway
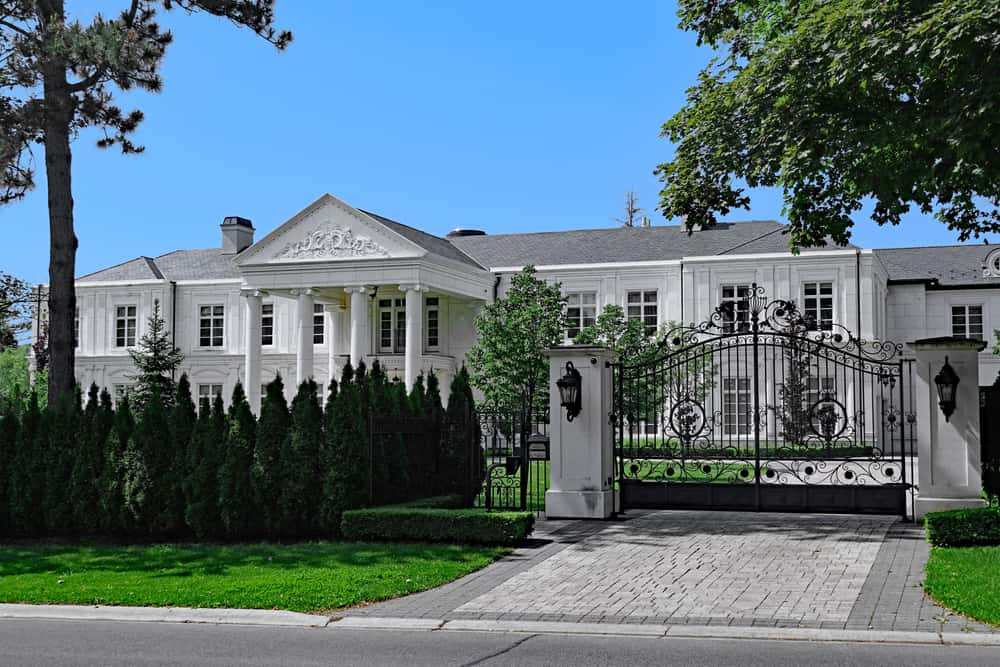
The house portico design for the driveway goes far beyond the boundaries of regular porticos to shelter the driveway. Such house porticos protect visitors from the scorching heat or from getting drenched in rain when they step out of their vehicles. They complement the style of a grand house and are perfect for ones with more open space. Construction of these porticos requires the services of a professional as they need good structural support when compared to regular house portico designs.
12. Victorian Balcony House Portico Design
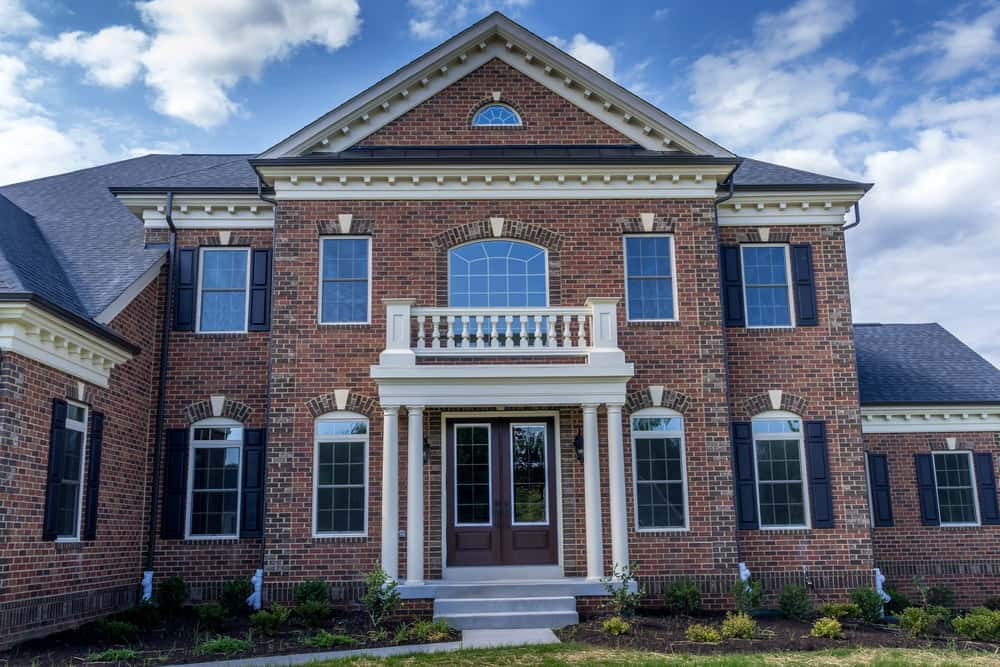
This portico is similar to the column house portico design. The only difference here is that the flat roof of the portico is enhanced by a railing and a balcony at the top. If you have a door or a window right above the front entrance then this balcony house portico design is the best option for you. It will give your home a victorian, historical aesthetic.
13. Arched House Portico Design
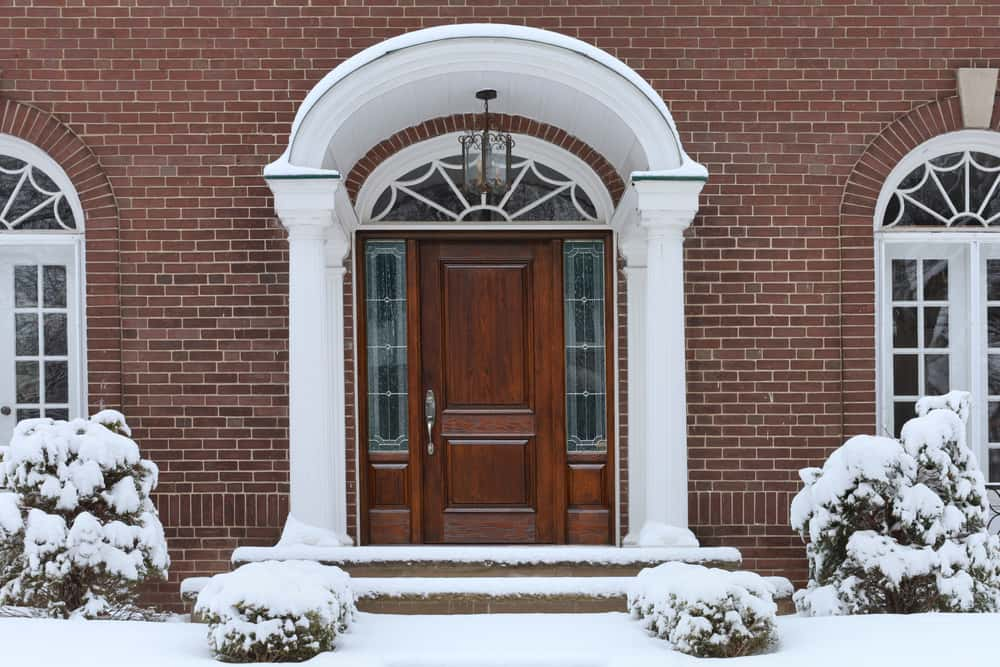
If you have a window in the shape of a semi-circle over the entrance door, then this house portico design will give your house a beautiful look. Here the roof is arched depending on the window’s curve. The contrast between the white hue of the portico and the exposed brick dwindow’s the house will further enhance the exterior of the house.
14. Rustic Elevated Floor House Portico Design
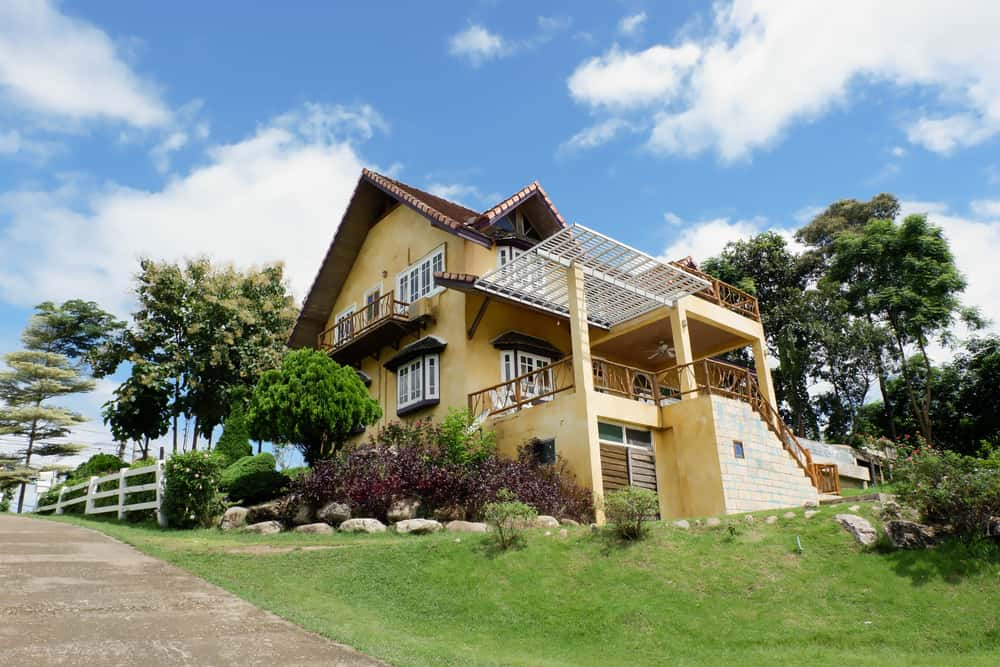
With the best architectural elements and decor idead, you can build an attractive ground-floor portico elevation design for your cosy house. No matter the size of your house, such porticos would give your house a warm and rustic exterior and a comfortable living room interior design. This portico style would be perfect for houses built away from the busy city and close to nature, to give them the perfect cosy finish.
15. Classic Elevated House Portico Design

Nuclear families generally have single-story houses which can use a beautiful front portico elevation designs. These porticos provide a captivating look to the front entrance. You can customise thcustomise according to the style of the main door, windows and other details. You can also add stylish and unique embellishments to the house portico designs for your house. A balcony with beautiful wall exhibits looks fashionable. Including a decent parking space in front of your house can be an excellent idea.
Conclusion
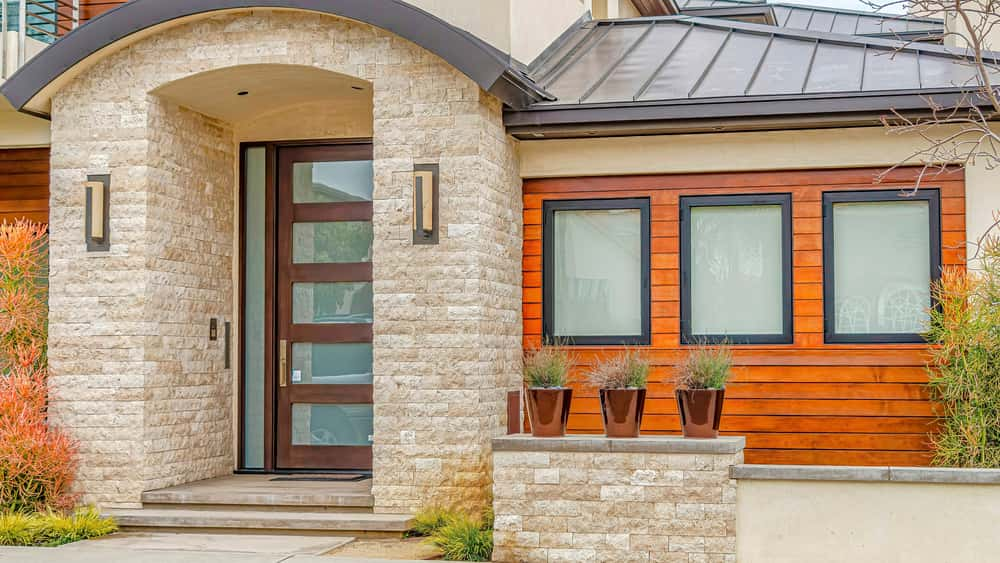
No matter how your house looks at present or your budget is, a house portico can be one of the best ways to enhance the exterior of your house and improve its street appeal. Before you select the materials to build your house portico,make a note off the overall structure of your house, as it is essential to merge the portico with the existing architectural design of your house. Looking for more home decore ideas? If yes, then visiting the official website ohome’sLane can be of great help. The best quotes and deals on home interiors are just a click away.
FAQs
1. What Style of House Has a Portico?
The portico style is inspired by the historical, medieval era style of houses. Though it is not necessary that these homes be historical, they do draw inspiration from the Victorian and the Georgian era. However, with the development of modern architecture and home decor, these classic historical designed have been combined with the contemporary homes, resulting in unique designs. Such houses usually feature a front entrance which has an extended roof and often times column pillars for support. This creates a unique pathway for the guests and people entering the house.
2. How Do You Build a Front Portico?
When building a front portico, you should be mindful of merging it with the architectural design of your house. The pillars, columns, posts and other building materials you select must match the style of your home and must be compatible in size.
Considering the existing design of your house, choose a front portico design that highlights your house entrance and brightens up your entire house look. You can support the roof of your house portico with brackets instead of columns to beautify the exterior look. Make sure that the supports you use are not very thin. You can also add decorative objects like benches, indoor planters and rugs to complement a portico.
3. Where on a House Is a Portico?
Generally, a portico covers the front area of a house with a roof. It is a space where you can save yourself from getting wet from rain. It allows you to open an umbrella to protect yourself from the scorching heat or the rain before you step out.
Porticos are built mostly around the house’s front entrance to create a welcoming entry. You can also find them covering various windows and balconies of a house to uplift the entire look of the house. Many portico designs are built to cover a garage and the driveway. In addition to ornamental uses, a garage portico is also beneficial in protecting people from heat or rain. A driveway portico serves as a shelter for people to protect themselves from the scorching sun or heavy rains.




