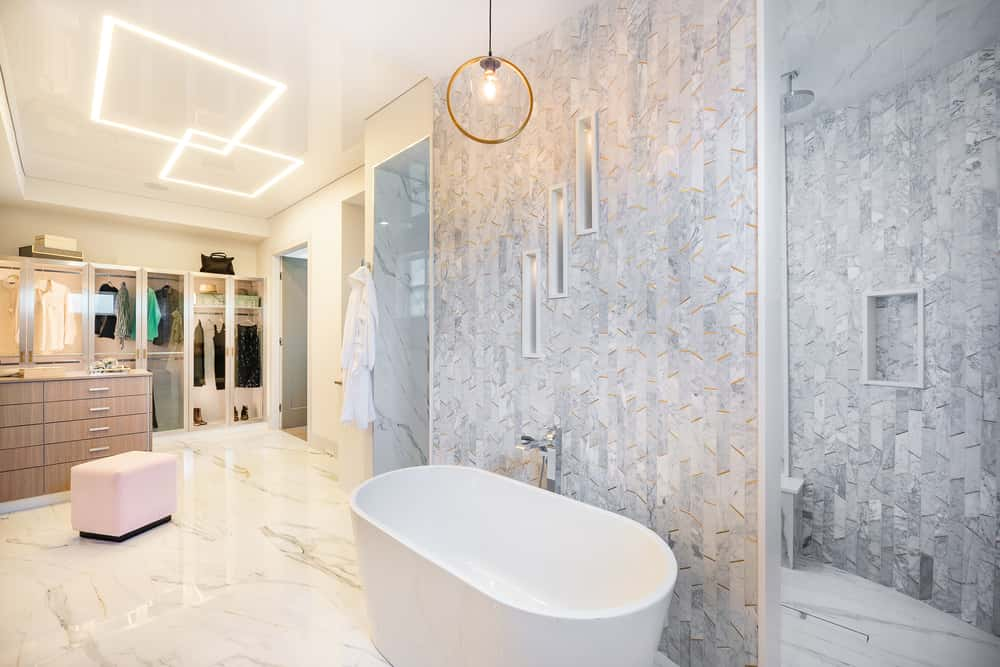An en suite bathroom is luxury personified; it is your private haven where you can relax, refresh and rejuvenate—a privilege which may be challenging to achieve in a family space. Ensuite bathroom suites add value to your home, so whether you are making minor upgrades or opting for a complete overhaul, functional areas like bathrooms often take high priority on remodelling projects.
This is because you won’t regret creating a bathroom that looks like it belongs to Cleopatra herself. After all, who doesn’t like to live queen-size?
Let’s find out for those wondering what an en suite bathroom is and what they are missing out on by not having one!
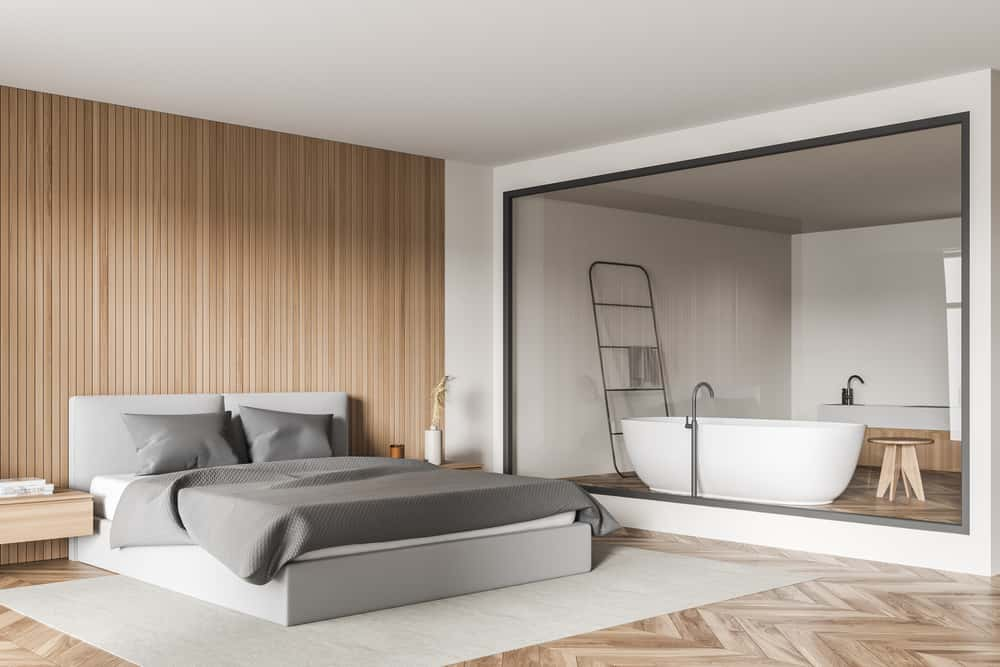
What Is Meant by an Ensuite Bathroom?
Originating from the French Language, ethroom is more like an extension of the bedroom itself; its décor is more luxurious and comfortable than the guest bathroom.
To sum up, ensuite bathroom sun suite bathroom refers to a bathroom that is connected, attached, or one that is in the bedroom.
A master with ensuite is, therefore, a private bathroom that is usually never constructed off the common areas of the house like hallways. It has a private entrance that is accessible only through the master bedroom.
In an architectural sense, an ensuite baites are not just bathrooms but more like a sanctuary where you can relax after a long day’s work and steal a few calm moments only for yourself.
How Do You Get the Most Out of Your Ensuite Bathroom?
With an ensuite bathroom, you can carve out a personal space to take that extra-long bath that feels like a warm hug after a tiring day. To create that calming and spa-like ambience in your ensuite bathroom, you need to contemplate finer details, so let’s take a look at a few basic and practical layout designs that you need to consider.
Determine the Location of the Bathroom in Your Room
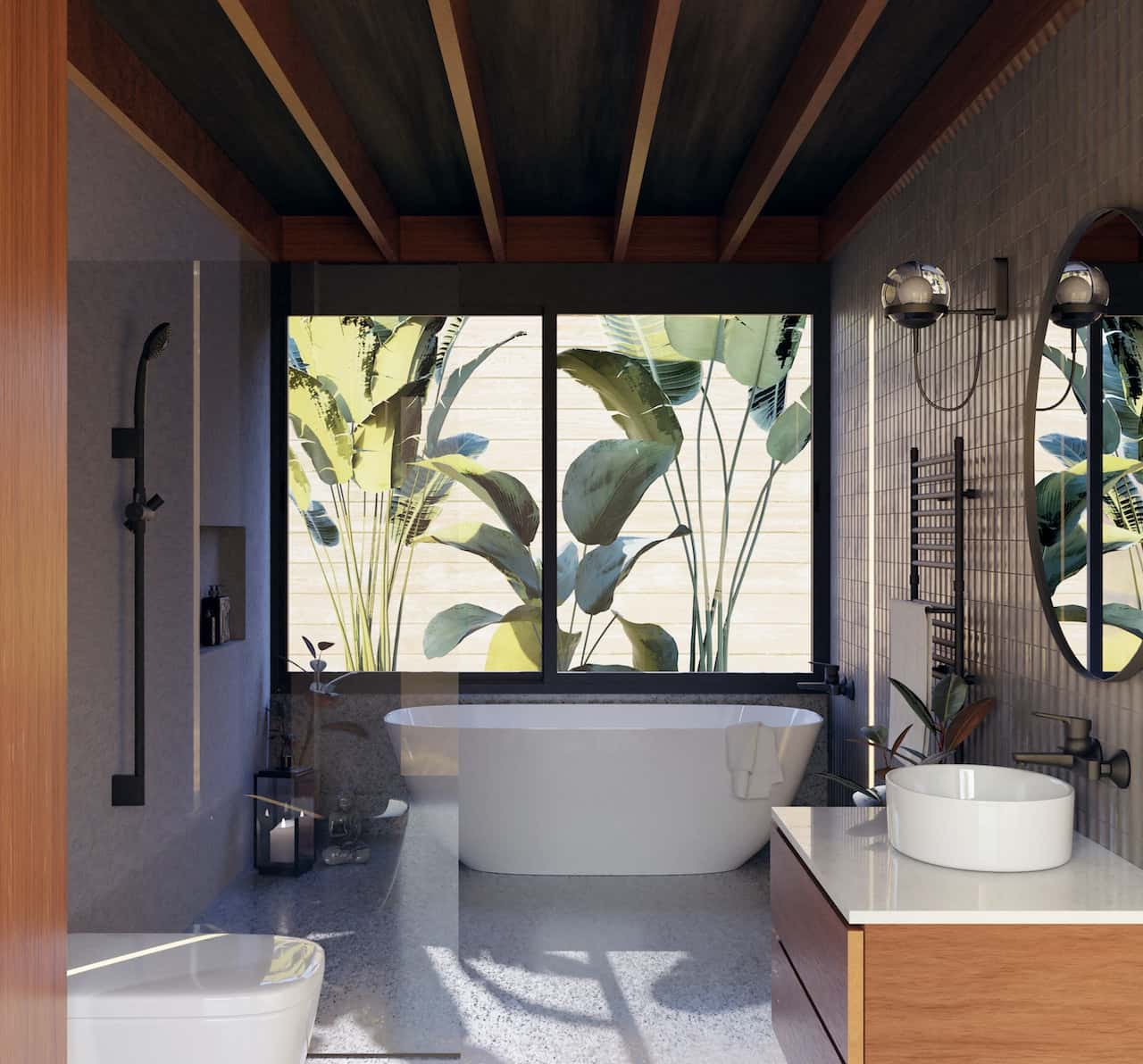 Before you start decorating the master with ensuite, you must first decide on the position of the en suite bathroom inside the bedroom. Ideally, it should have at least one external wall or a wall that has an internal ventilation duct.
Before you start decorating the master with ensuite, you must first decide on the position of the en suite bathroom inside the bedroom. Ideally, it should have at least one external wall or a wall that has an internal ventilation duct.
You also need to divide the bathroom into dry and wet zones.
Before marking the position of the WC, sink and shower area, ensure that the WC or the toilet is not directly visible from the bathroom’s entrance door.
If you have a smaller compact bedroom, use a sliding door for the bathroom instead of big, hinged doors that open outwards and restrict space.
Incorporate a Unified Bedroom-To-Bathroom Look
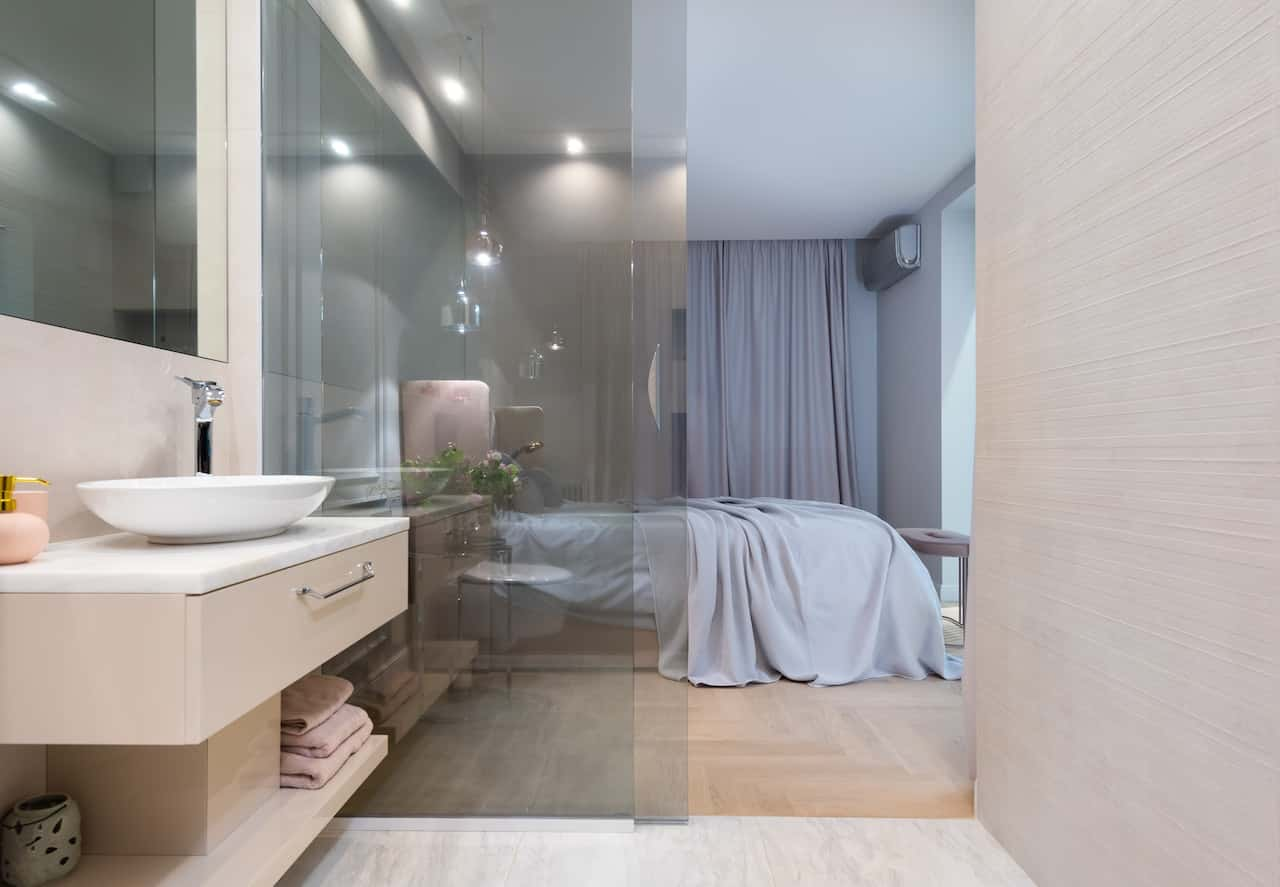 The ensuite bathroom is only an extension of the bedroom, so when you are looking for ensuite ideas, try to create a seamless sense of flow between the bedroom and bathroom. You don’t have to match them to a T, but picking out a complementary colour scheme or pairing the bathroom with only the key colours of the rooms will add to the true essence of the master with ensuite.
The ensuite bathroom is only an extension of the bedroom, so when you are looking for ensuite ideas, try to create a seamless sense of flow between the bedroom and bathroom. You don’t have to match them to a T, but picking out a complementary colour scheme or pairing the bathroom with only the key colours of the rooms will add to the true essence of the master with ensuite.
To create a unified look between the bedroom design and the bathroom, you can match the overall accessories, tile patterns, toiletries in the form of towels etc.
Add a Glass Separator for the Ensuite Shower
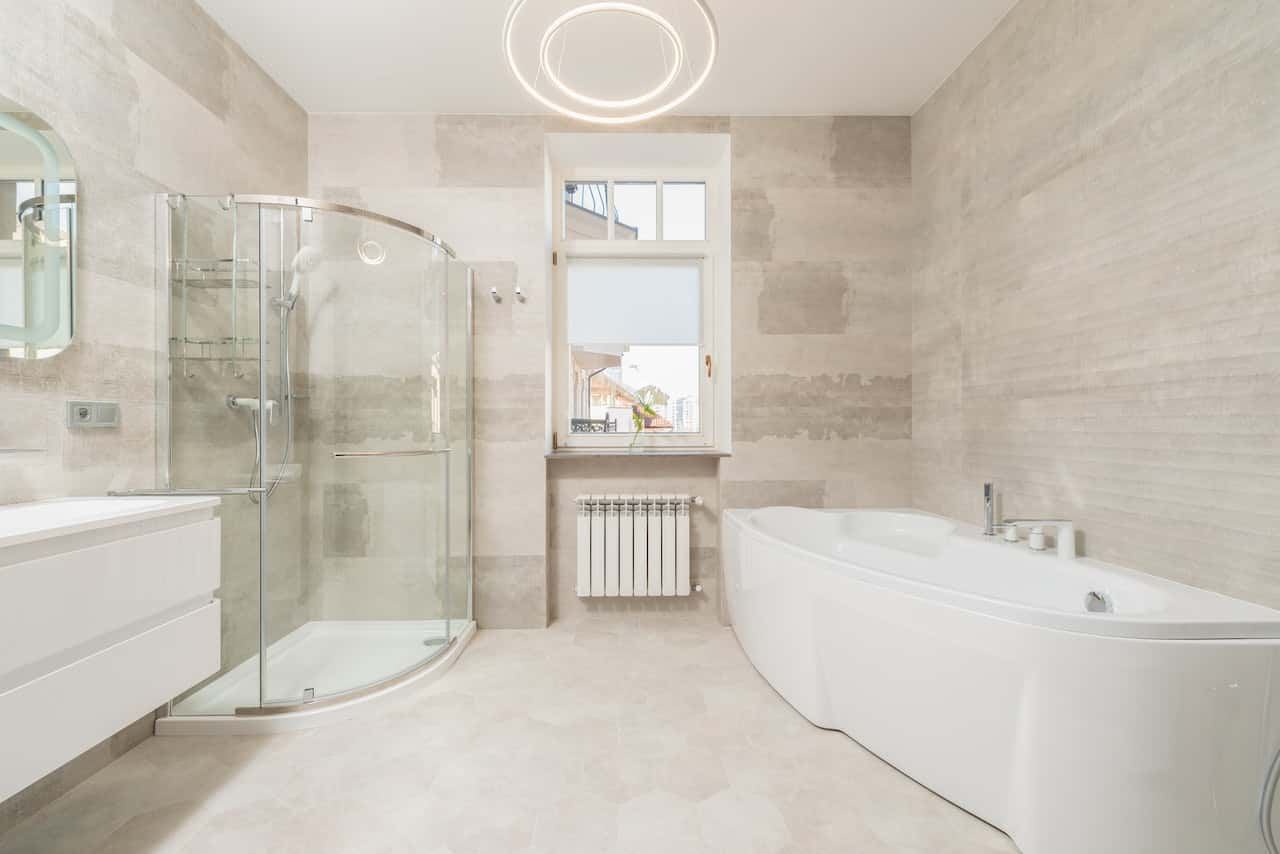 An ensuite shower cubicle is a valuable way to create a separator. You can opt for framed or frosted glass to build a shower cubicle or a half glass portion in the en suite bathroom.
An ensuite shower cubicle is a valuable way to create a separator. You can opt for framed or frosted glass to build a shower cubicle or a half glass portion in the en suite bathroom.
If you and your partner need to use the bathroom during the same morning hours before going to work, using tinted, frosted, or fluted shower glass creates an unintrusive yet integrated look. Also, it gives you some privacy in the shower.
You can even opt for curtains in an open-bathroom plan to create some subtle privacy.
Consider Various Lighting Styles and Arrangements
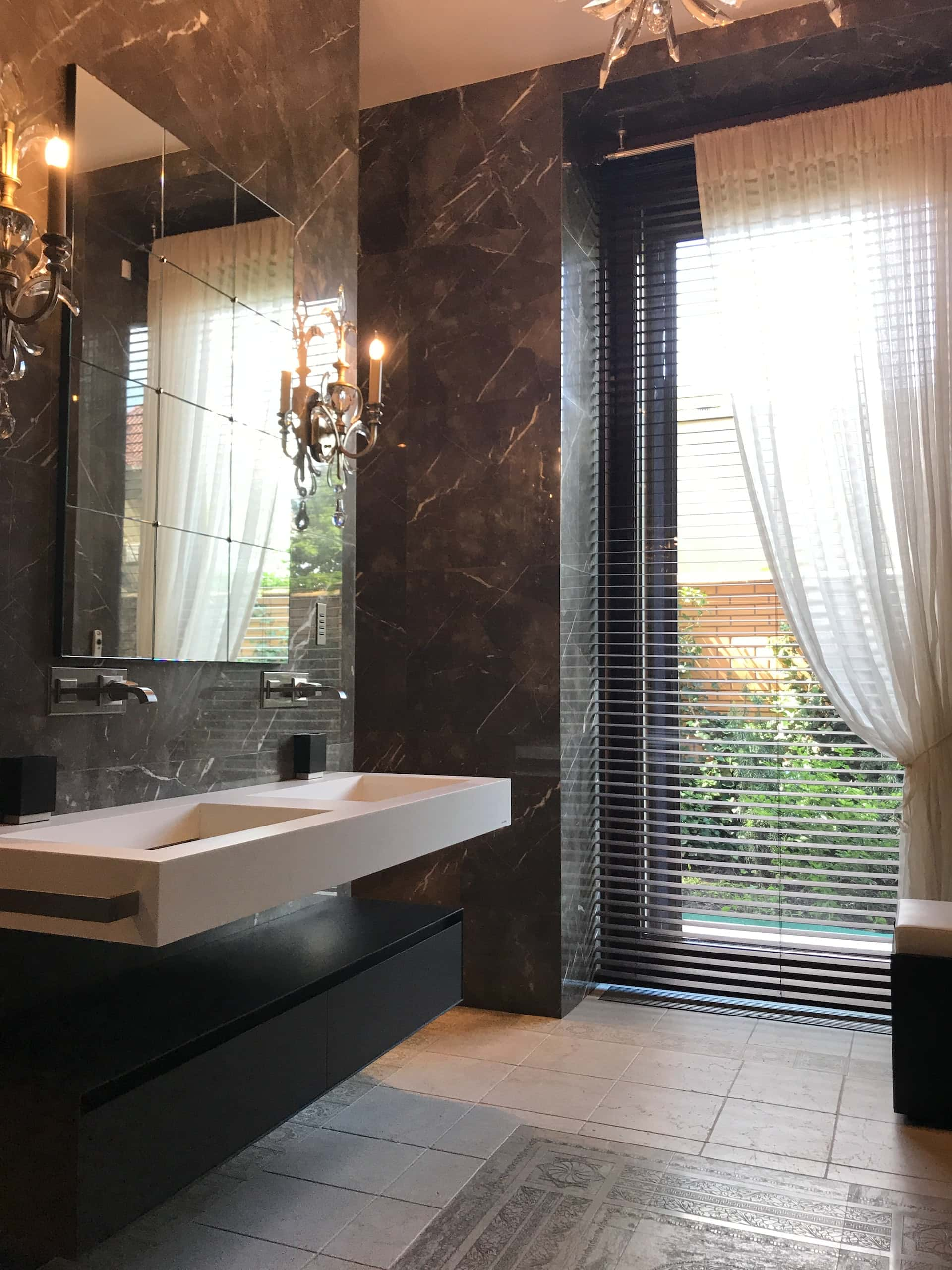 Since the ensuite bathroom is shared only by you and your partner, you can experiment with various decorative lighting without worrying about it being too bright or too dark for the children.
Since the ensuite bathroom is shared only by you and your partner, you can experiment with various decorative lighting without worrying about it being too bright or too dark for the children.
Pendant lighting, bracket lighting, layered lighting, or even a chandelier are some options to elevate the look of ensuite bathroom suites.
You can also create a roof window above the ensuite shower to let in some natural skylight. After all, nothing is more pleasant than waking up to natural sunlight.
Including a skylight will also make the bathroom look larger and brighter.
Designate a Proper Storage Space For Your Belongings
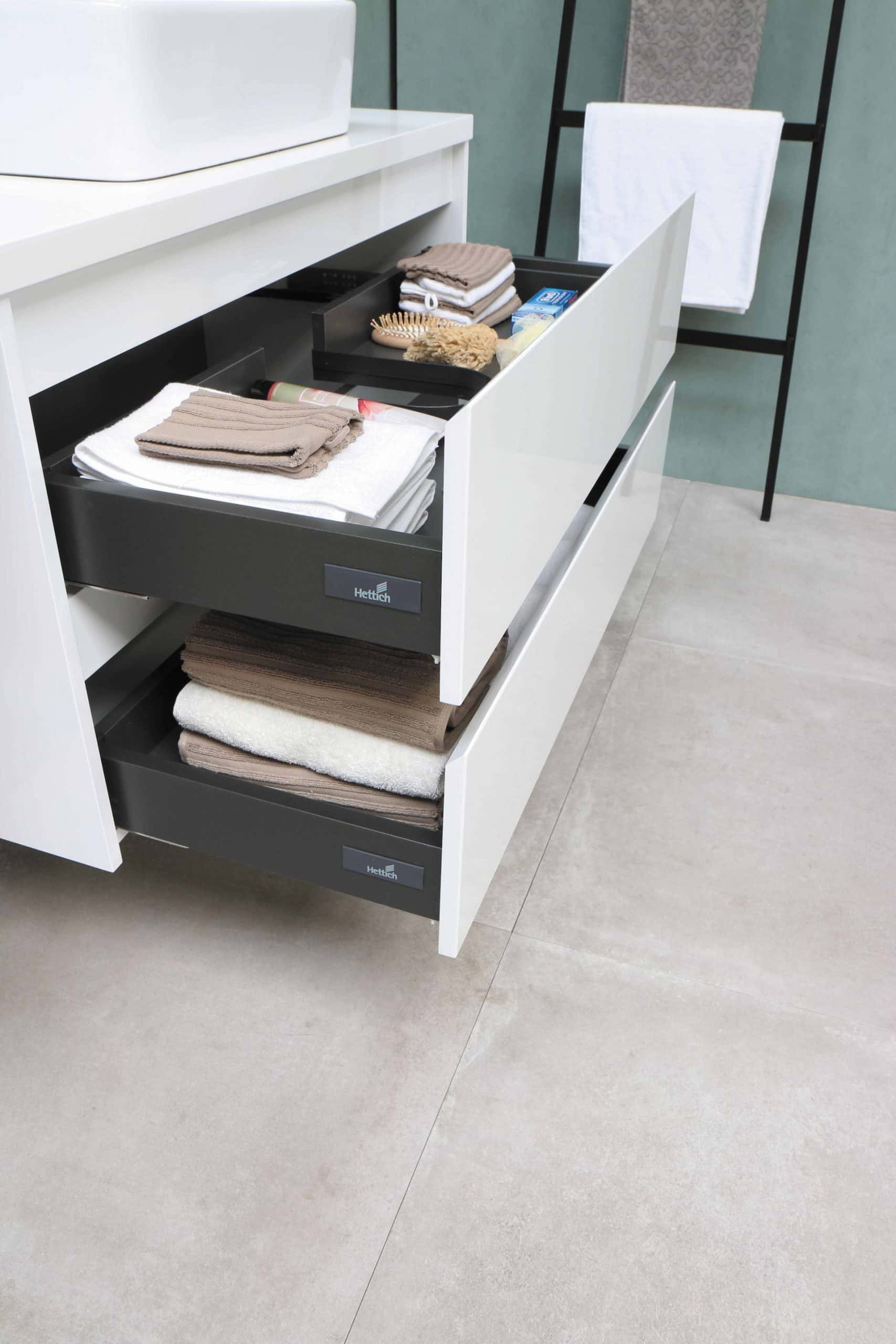 Creating in-built storage to stock toiletries and hand and bath towels gives your ensuite bathroom a clean, clutter-free look. If you are lucky with a large floor area, you will have the luxury to get more experimental with storage by making floor-to-ceiling built-in wardrobes for clothes storage.
Creating in-built storage to stock toiletries and hand and bath towels gives your ensuite bathroom a clean, clutter-free look. If you are lucky with a large floor area, you will have the luxury to get more experimental with storage by making floor-to-ceiling built-in wardrobes for clothes storage.
Even in the smallest ensuite bathroom, you can get creative with storage. If you don’t have space to create cabinets, use small cup hooks, leather handles or a little shelf with a towel rail to make room for your belongings.
Ensuite Design Ideas to Upgrade Your Bathroom
After you have carefully thought of the layout, there is no shortage of inspiration when it comes to designing an ensuite bathroom.
So, if you are thinking of taking on a bathroom remodelling project, we have put together some inspiring ensuite ideas to help you create the en suite bathroom of your dreams:
1. Soak in the Elegance of a Luxury Chic Bathroo
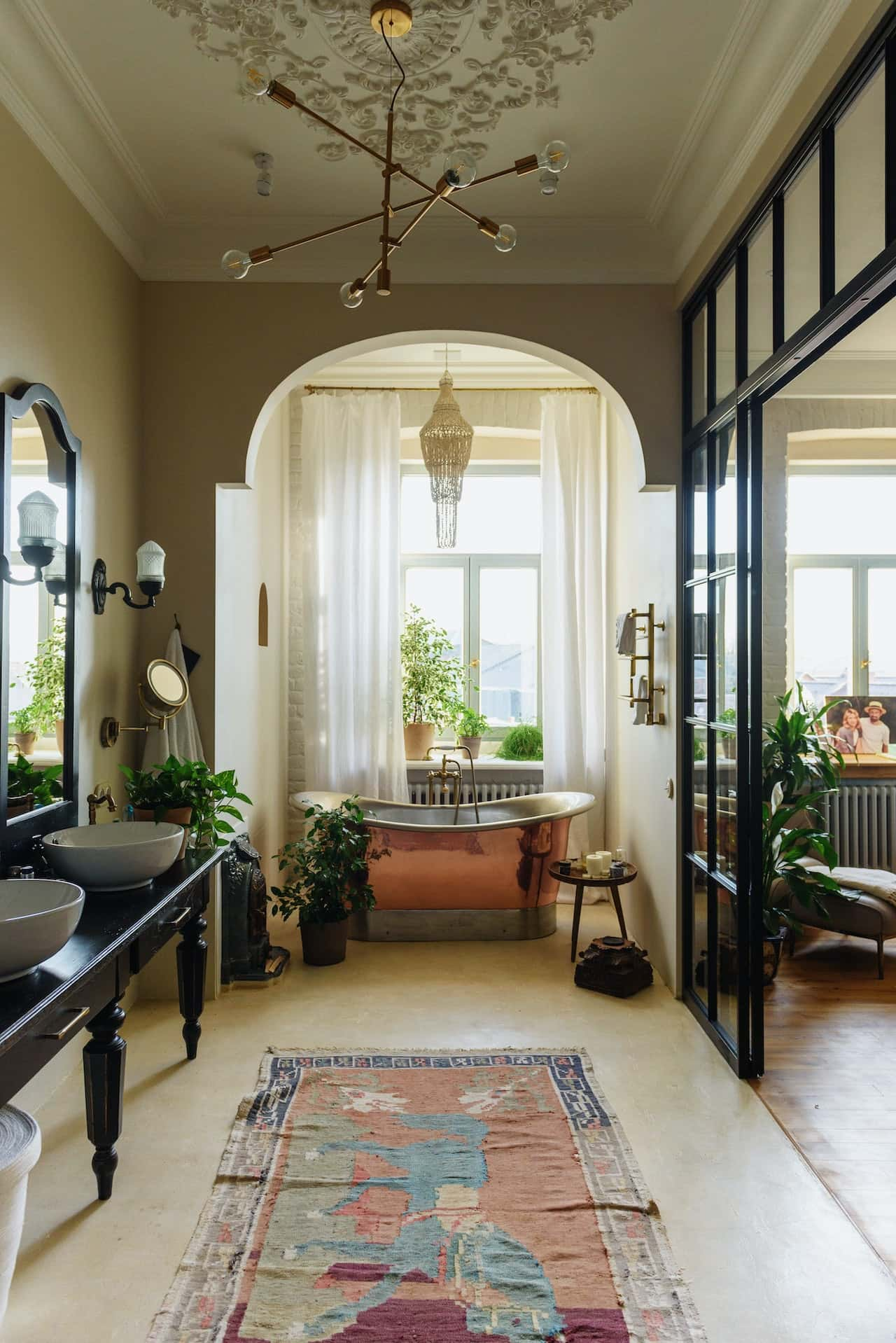 If you are looking for ensuite ideas to spruce up your bathroom, why not incorporate some luxury and opulence?
If you are looking for ensuite ideas to spruce up your bathroom, why not incorporate some luxury and opulence?
Since an ensuite bathroom is not a family bathroom, you don’t have to settle for practical choices. You can create glamour in your personal space with a beautiful patterned ceiling and chandelier. Add a metallic elegance to the area with a chic brass bathtub complemented by medieval brass tap fittings.
It does not have to be loud and overpowering; try to create a balance to adorn the en suite bathroom with a perfect punch of glitz.
2. Connect to Your Roots with Earthy Hues for the Bathroom
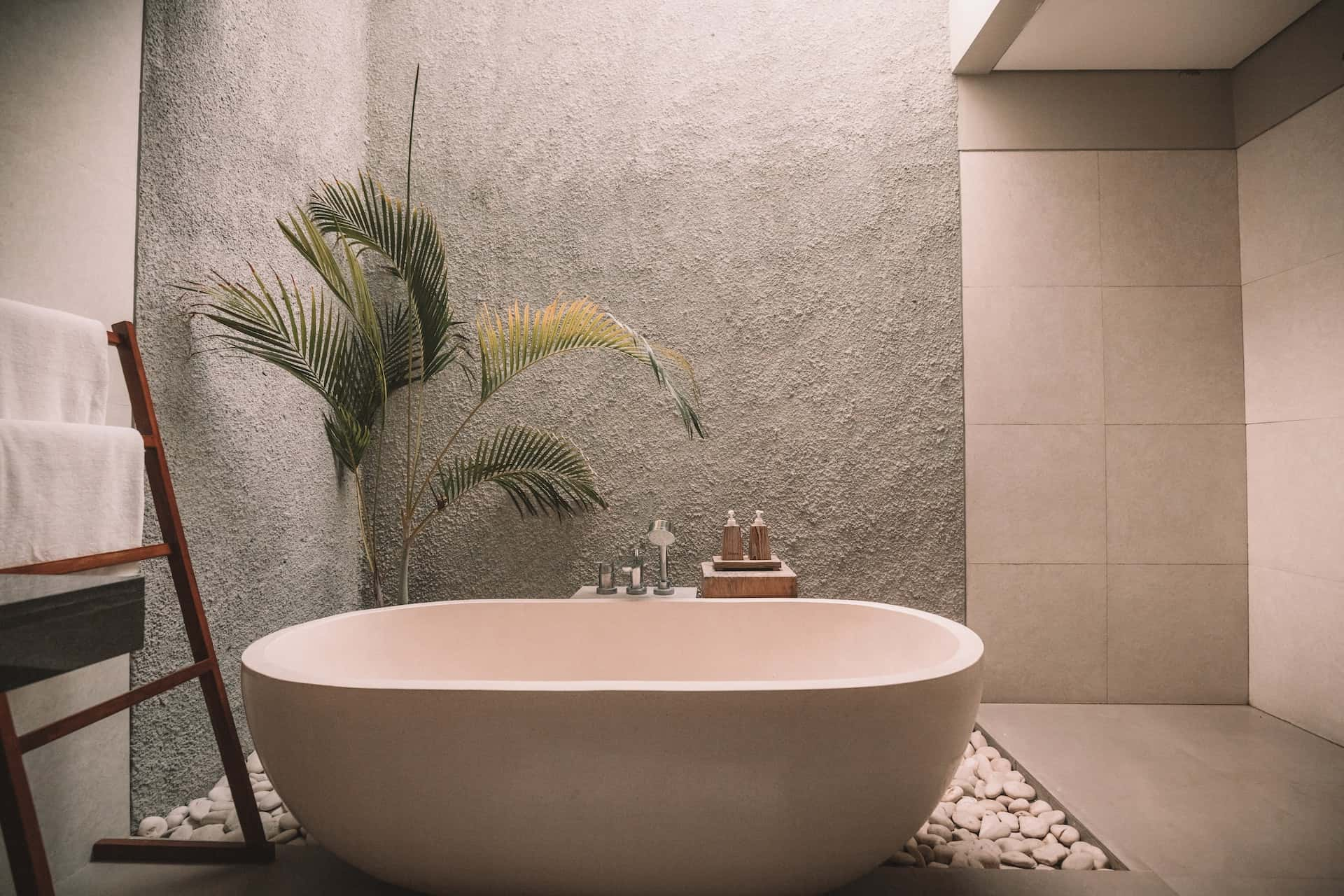 Soothing earthy hues and off whites warm up the bathroom space. Neutral shades are a great way to keep things soothing while adding some edge.
Soothing earthy hues and off whites warm up the bathroom space. Neutral shades are a great way to keep things soothing while adding some edge.
The taupe and soft grey add a certain lightness to the room, making it look spacious and airy. Balance out the cool shades by mixing dark wood elements in flooring or furniture.
For a more vibrant option, you can accent with pops of colours like green plants or pebbles to pull off the earthy look.
3. Brighten Your Bathroom With Different Tiles As Per Your Taste
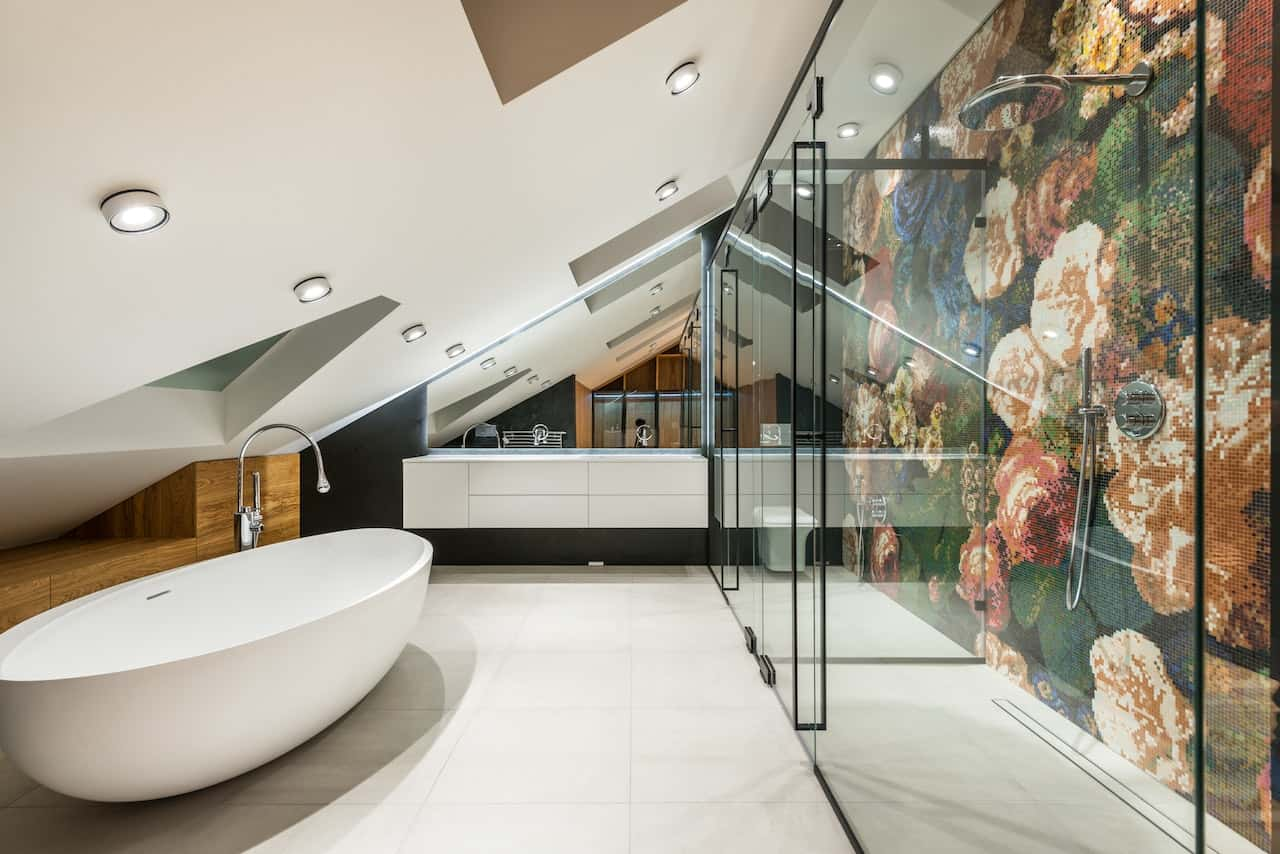 The key to designing an aesthetic bathroom is choosing the areas you want to spotlight and doing so with the most beautiful materials and colours. And here’s where the tiles come in handy. There is a place for all kinds of tiles— bold, patterned, marble, etc.
The key to designing an aesthetic bathroom is choosing the areas you want to spotlight and doing so with the most beautiful materials and colours. And here’s where the tiles come in handy. There is a place for all kinds of tiles— bold, patterned, marble, etc.
Tiles create an interesting visual impact. Large tiles can also make the room look more spacious. They are also practical as they protect the walls of the ensuite bathroom from excess moisture and stains.
You can place them strategically to create a statement or an optical illusion. Place them inside the shower, on the floor or even over the sink; there are plenty of design tricks to set your space apart.
4. Create a Dynamic Duo Washbasin Bathroom
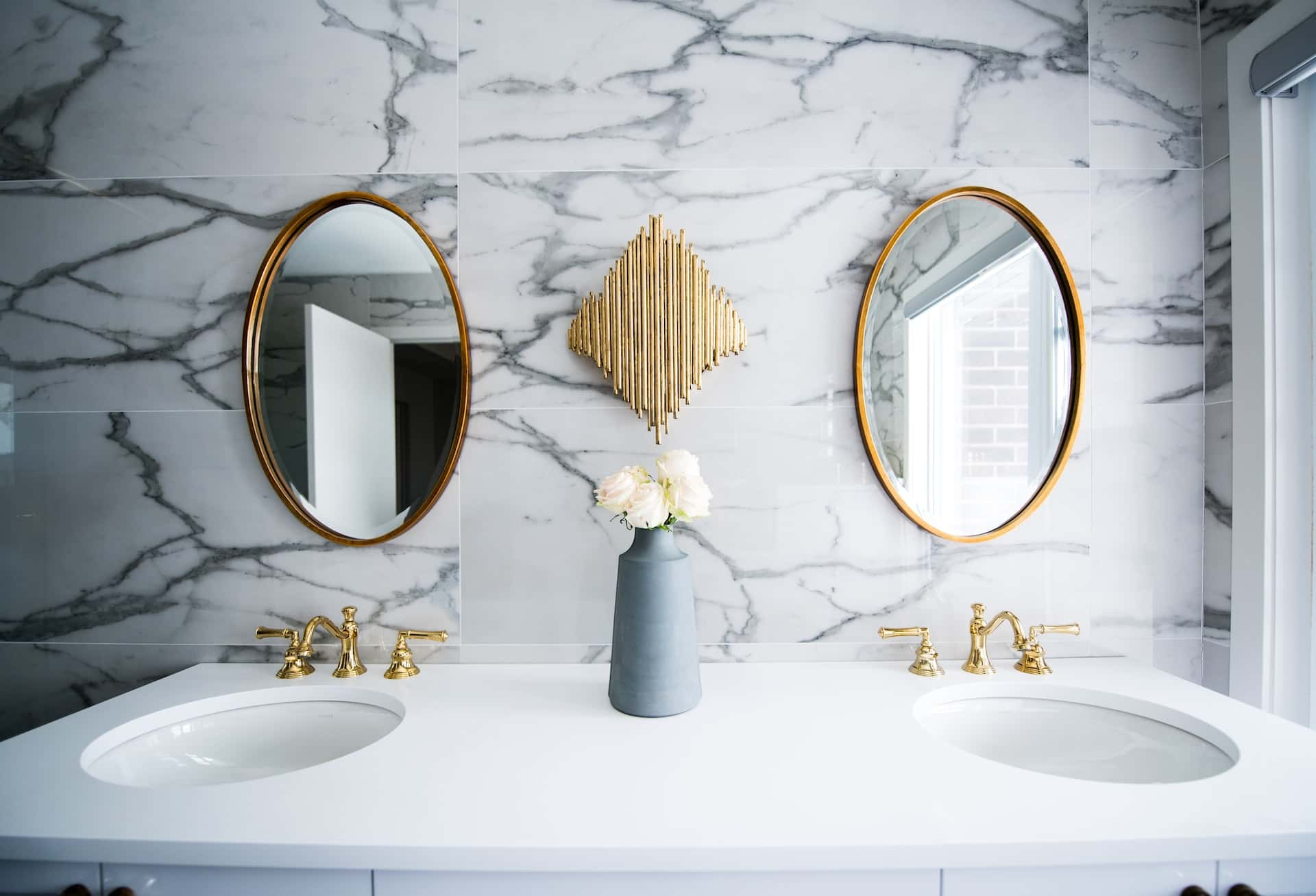 If you are decorating an en suite bathroom for two with a double washbasin, you will appreciate that much-needed space during that morning rush hour.
If you are decorating an en suite bathroom for two with a double washbasin, you will appreciate that much-needed space during that morning rush hour.
Adding separate twin washbasins with matching dual mirrors to your ensuite bathroom will not only offer symmetry to the space but also allow you to stretch out a bit.
Besides, an oversized sink will likely take up more space, and adding two mirrors will create dimension and make the bathroom look more prominent.
5. Let the Wallpaper Take Centre Stag
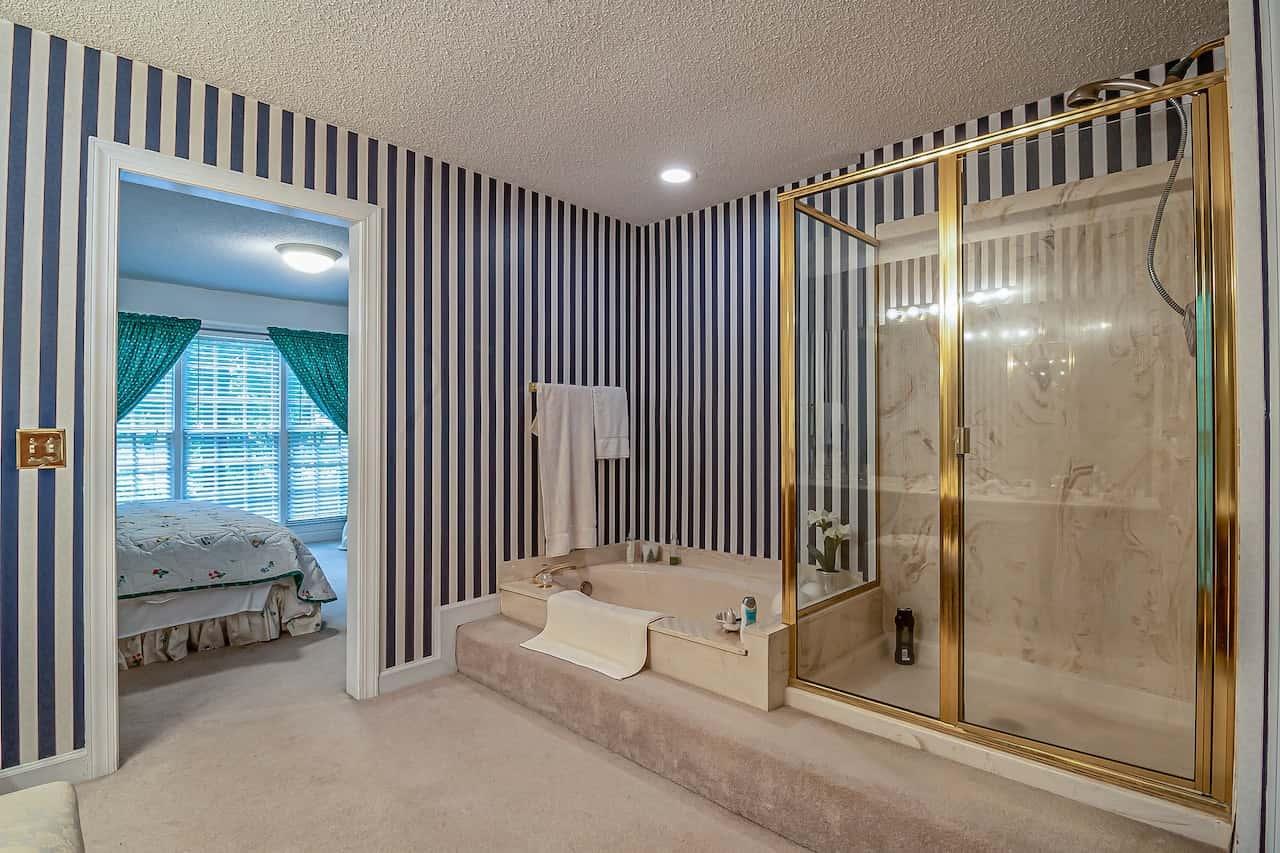 Thanks to efficient, modern ventilation systems, you don’t have to limit your ensuite bathroom suites with wall paint alone.
Thanks to efficient, modern ventilation systems, you don’t have to limit your ensuite bathroom suites with wall paint alone.
Pasting wallpaper in a small area of the en suite bathroom, for instance, over the sink or bathtub, will add character to the space and create a visual impact.
You can choose wallpapers with bold patterns and colours to create a pleasant and vibrant atmosphere you want to wake up to in the morning.
Covering the wallpaper with a large sheet of glass is a practical solution to maintain its beauty and save it from direct water splashes.
6. Make Space for a Vanity Inspo Bathroom
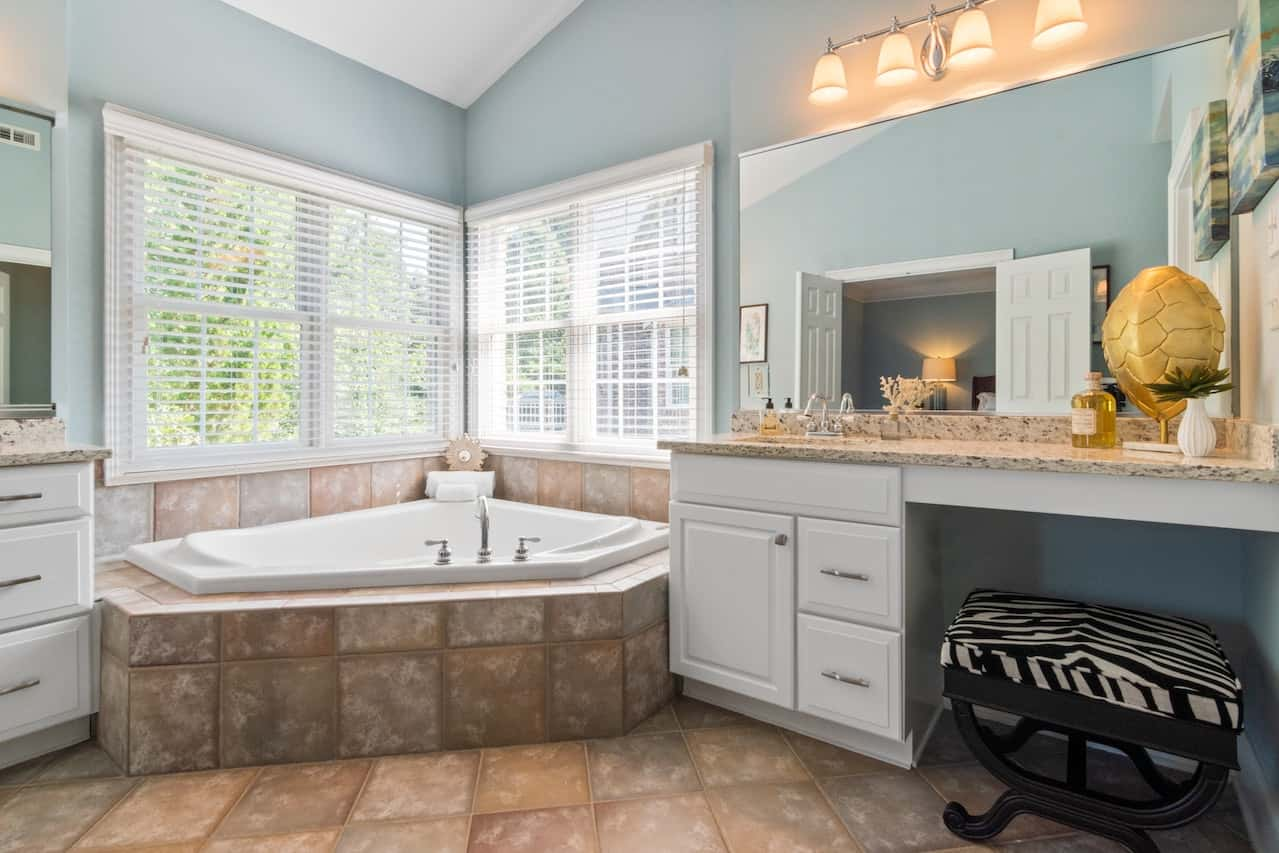 If you are blessed with a large floor plan for the ensuite bathroom, you could incorporate a perfect spot for a dressing table to sit pleasantly and apply makeup.
If you are blessed with a large floor plan for the ensuite bathroom, you could incorporate a perfect spot for a dressing table to sit pleasantly and apply makeup.
Add a large mirror, a vanity sink that may include a top-mount sink, an under-mount sink, a vessel sink or an integrated countertop sink. Tuck a stool under one end of a wide basin or vanity unit to save space.
If you have an East-facing bathroom, you should opt for the powder room area that allows abundant natural light to flood into the space.
7. Find Your Inner Balance with a Black and White Bathroom
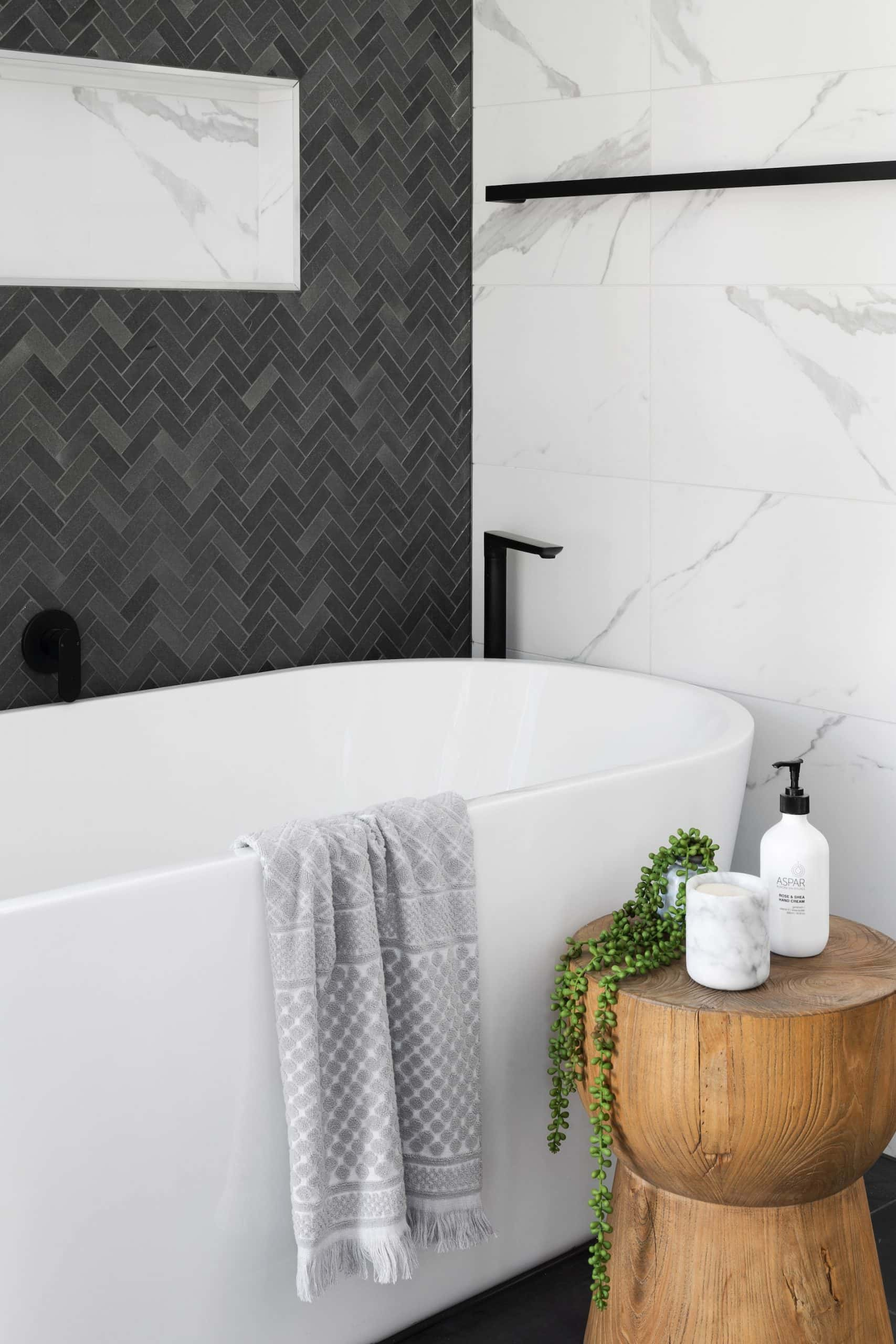 While an all-black bathroom creates a mysterious, alluring vibe, an all-white bathroom doesn’t always have to be boring; you can experiment with the tile patterns to give the space some character.
While an all-black bathroom creates a mysterious, alluring vibe, an all-white bathroom doesn’t always have to be boring; you can experiment with the tile patterns to give the space some character.
You can opt for a combination of both and use high-contrasting black against a white theme that punctuates the space and creates visual interest as it is aesthetically harmonious.
Why settle for one colour when you can get the best of both worlds?
Advantages of Having an Ensuite Bathroom
1. It Is Not a Family Bathroom
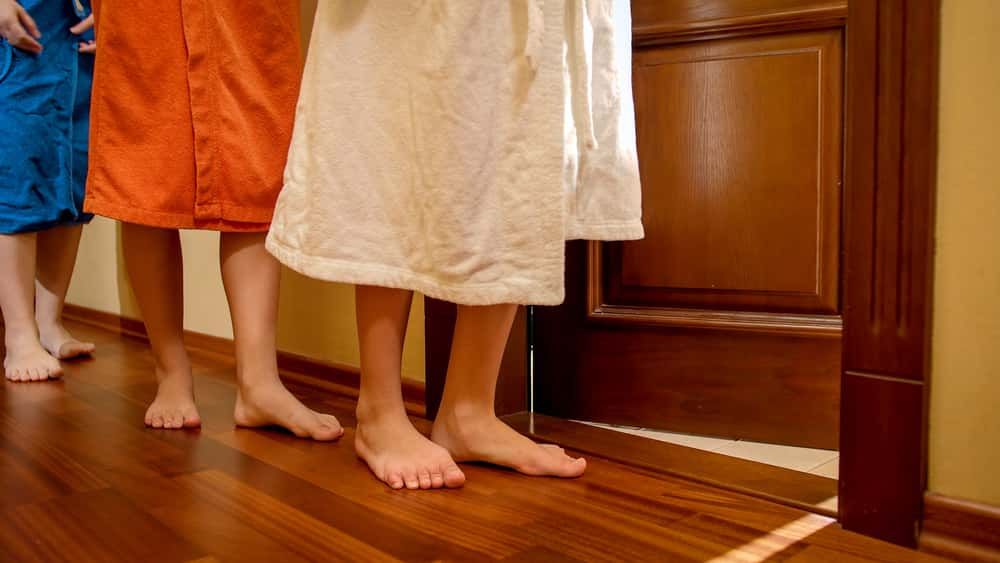 Since an ensuite shower is likely to be used only by you and your partner, you can take as much time as you want for a relaxing shower without stressing about holding up a queue. Besides, you have the complete liberty to get adventurous with the décor.
Since an ensuite shower is likely to be used only by you and your partner, you can take as much time as you want for a relaxing shower without stressing about holding up a queue. Besides, you have the complete liberty to get adventurous with the décor.
Being an ‘adult-only bathroom,’ you can afford to use those expensive light fixtures or even create a soothing colour scheme without worrying about being marred by kids or young adults.
2. It Is Attached To Your Room
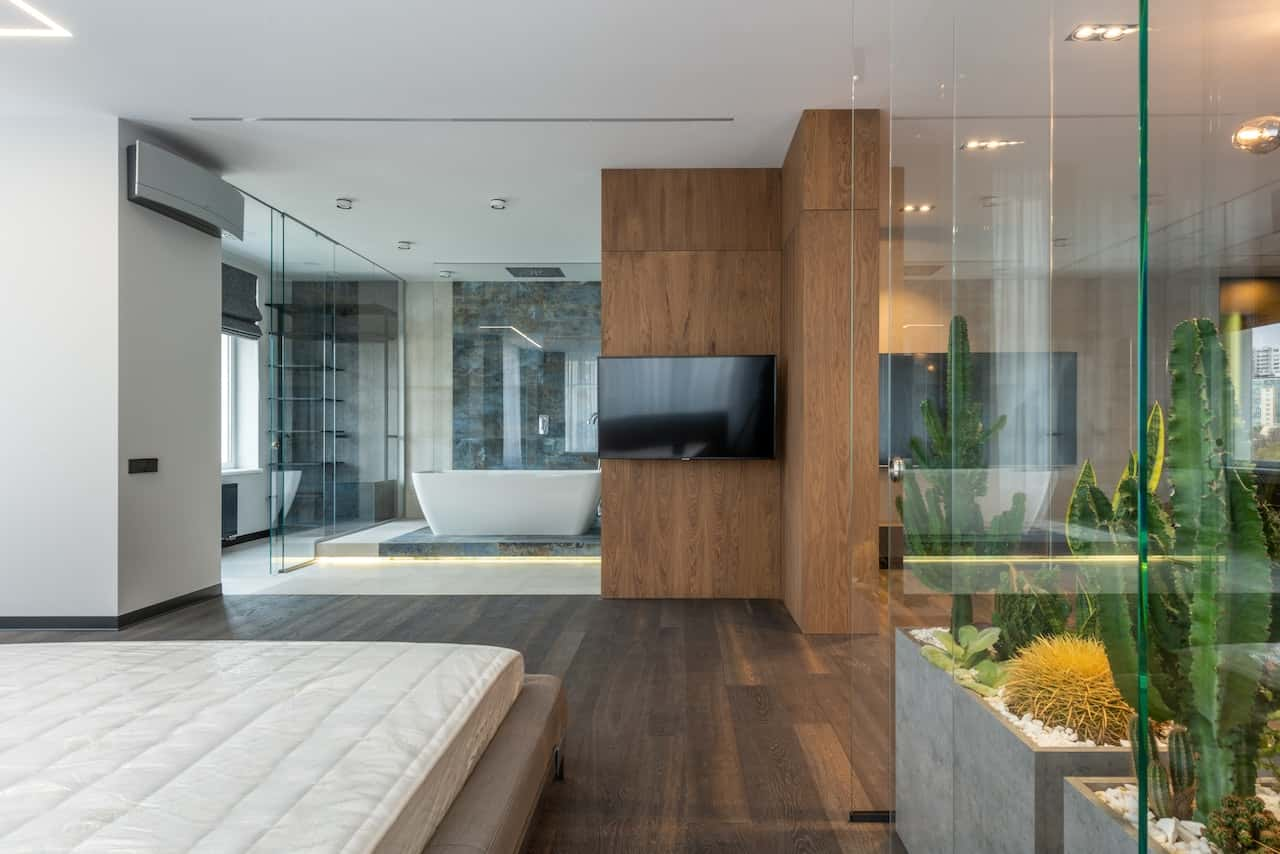
Walking through the hallway, especially in the middle of the night, to use the bathroom is not an ideal situation to be in. With a master with ensuite, you can get to the bathroom during odd night hours without disturbing your family.
3. It Is Off-Limits for the Kids
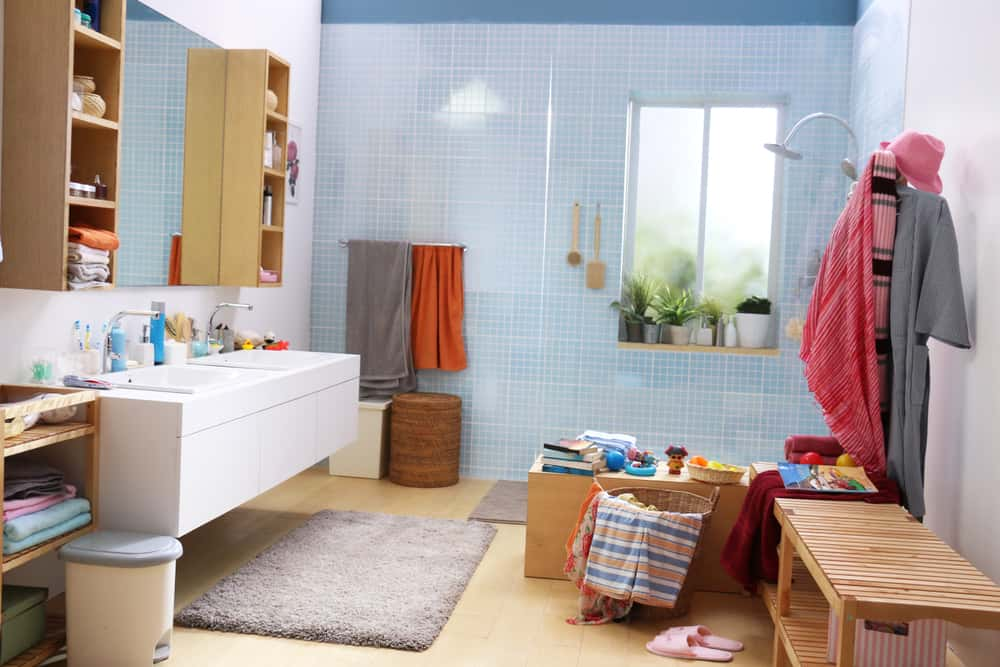 With kids around your house, you can’t make certain décor choices. For instance, you cannot use certain light or tap fixtures for practical and safety reasons. In addition to requiring a colourful, creative and fun décor, kids’ bathrooms may also use up a lot of space—bath toys, soaps, and towels may fill the counters and ledge.
With kids around your house, you can’t make certain décor choices. For instance, you cannot use certain light or tap fixtures for practical and safety reasons. In addition to requiring a colourful, creative and fun décor, kids’ bathrooms may also use up a lot of space—bath toys, soaps, and towels may fill the counters and ledge.
However, with an ensuite bathroom, you have the liberty to create a haven for yourself that mirrors your décor choices and speaks to your comfort and preferences.
Concluding Remarks
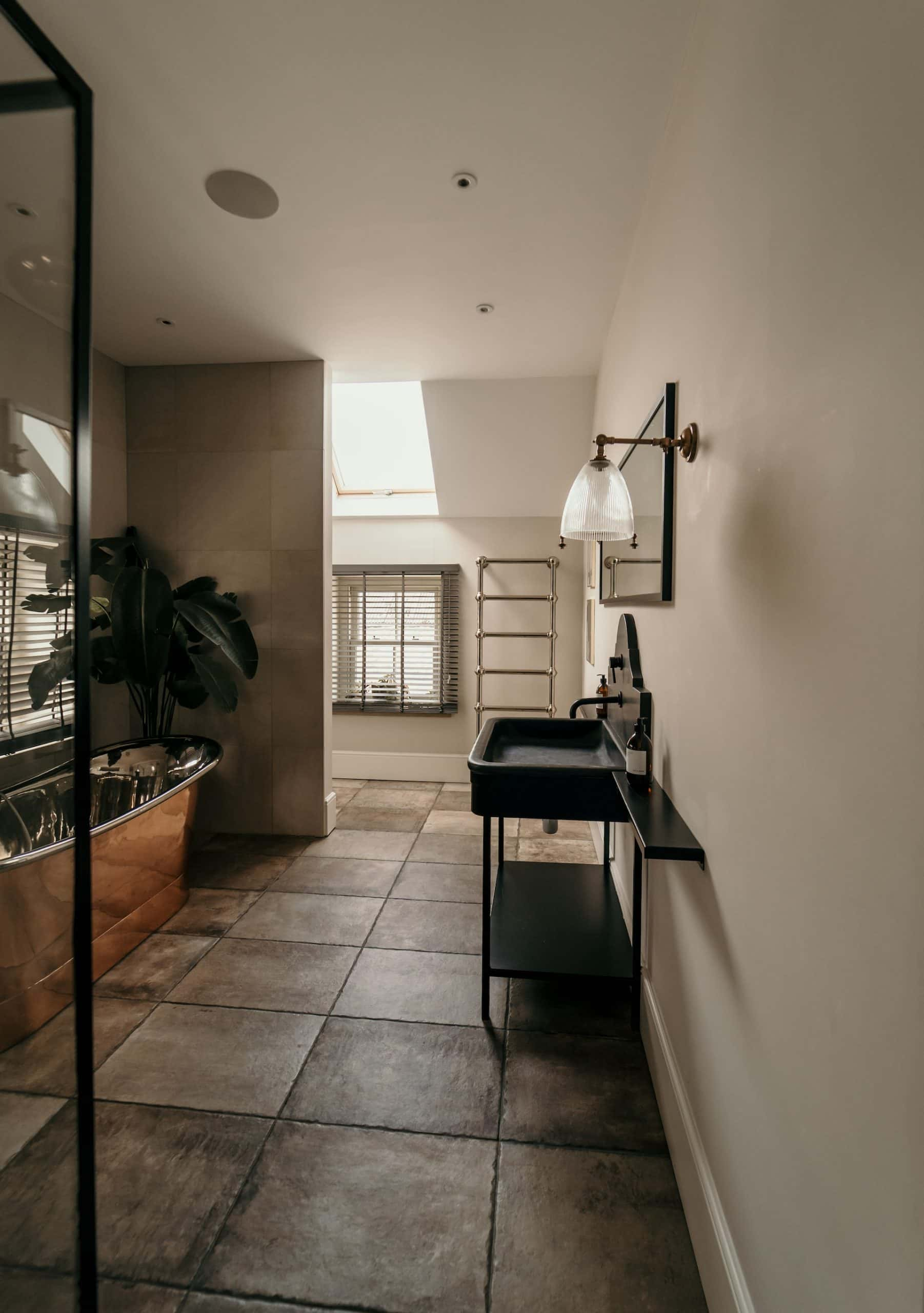 Even if an ensuite bathroom is a small space, it can feel very refreshing after a thoughtful remodelling. HomeLane can help you to make your ensuite one of the most stylish rooms of your house.
Even if an ensuite bathroom is a small space, it can feel very refreshing after a thoughtful remodelling. HomeLane can help you to make your ensuite one of the most stylish rooms of your house.
So, get that bathroom tile you have been eyeing for a long time or that expensive glass for your ensuite shower cubicle; get creative with your personal space and make it chic and inspiring.
FAQs
1. What Is an Ensuite Bathroom?
An ensuite bathroom can be described as a bathroom that is ‘en suite’ or directly connected to a bedroom. It may also be understood as a bedroom connected to a bathroom.
2. What Is the Difference between an Ensuite and a Private Bathroom?
An ensuite bathroom refers to a bathroom that is inside the master bedroom. Your shower, bath, and toilet can be accessed only from within the master bedroom.
On the other hand, a private bathroom refers to a shower, bath, and toilet that can be accessed outside the master bedroom.
3. What Does an Ensuite Include?
An ensuite bathroom ideally includes a toilet, a washbasin, and a bath area. However, depending on the space provided for the bathroom area, you can fill it up with a powder room, storage shelves, double washbasins, a bathtub, a shower cubicle, etc.
4. What Is the Smallest Size an Ensuite Can Be?
The size may vary depending upon the floorplan of the house. However, the smallest ensuite bathroom can be approximately 0.8m by 1.8m as this is usually the minimum required space to fit a basic basin, toilet and shower. Ideally, an ensuite bathroom should be approximately 5 x 6.5 feet for two people to use comfortably.

