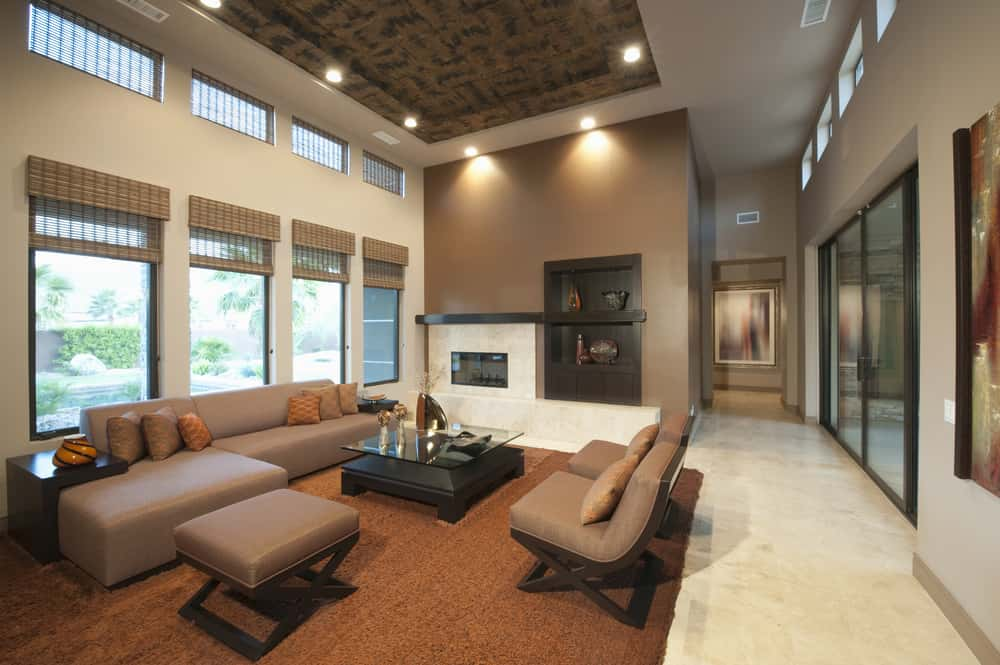Double-height living rooms have been trending for quite a while in the world of decor. They add depth and dimension and accentuate the grandeur and style of the overall décor of the living area.
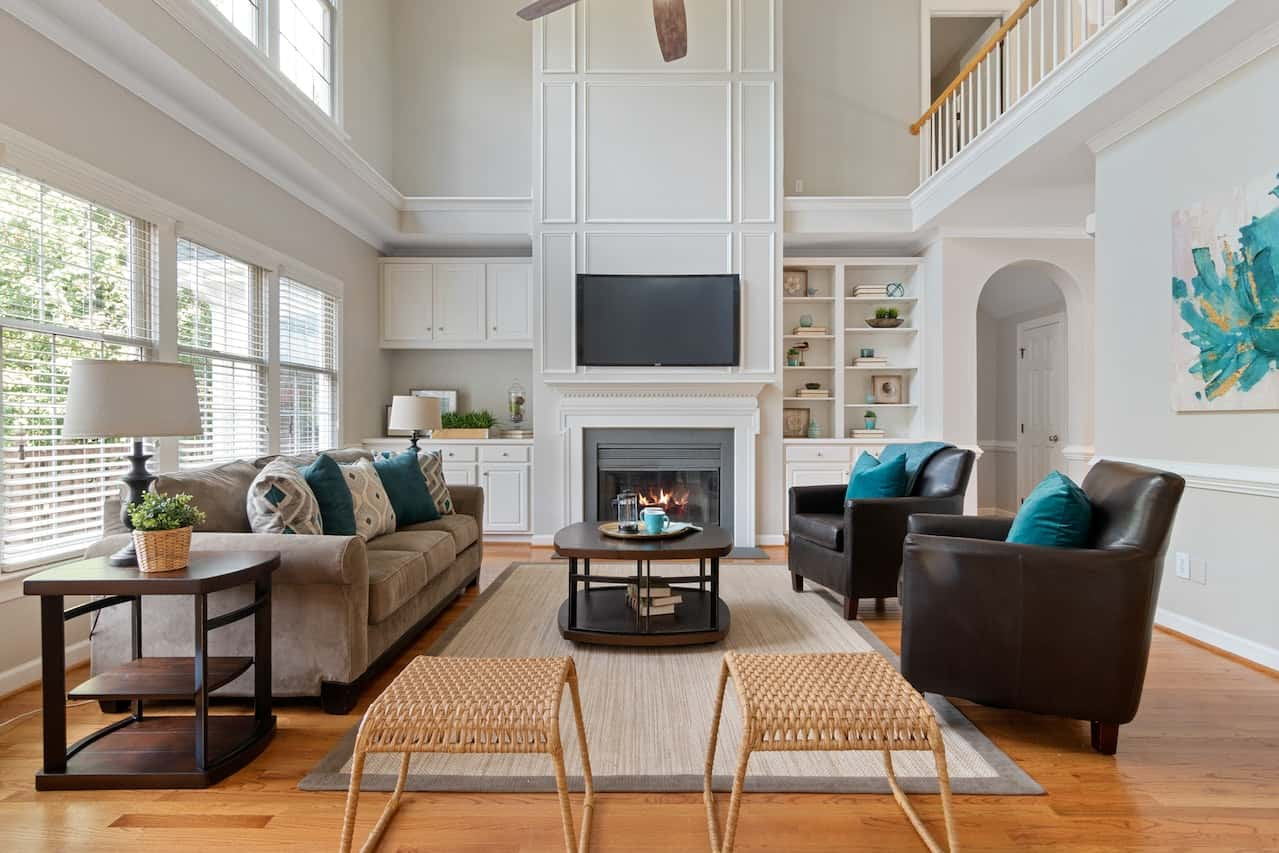
A double-height ceiling adds drama to your home more than any other architectural element and offers an ultimate setting for luxury, elegance, and boldness. That said, you need to make sure you go for designs that suit the overall vibe of your house and contribute to the overall aesthetic.
If you are wondering how to get started, read on to find 10 practical tips to help you create a spectacular double-height living room to revamp your home and leave a lasting impression in the minds of those who visit your private space. Let’s get going!
1. Install Tall Windows to Create an Illusion of a Larger Space in Your Living Room
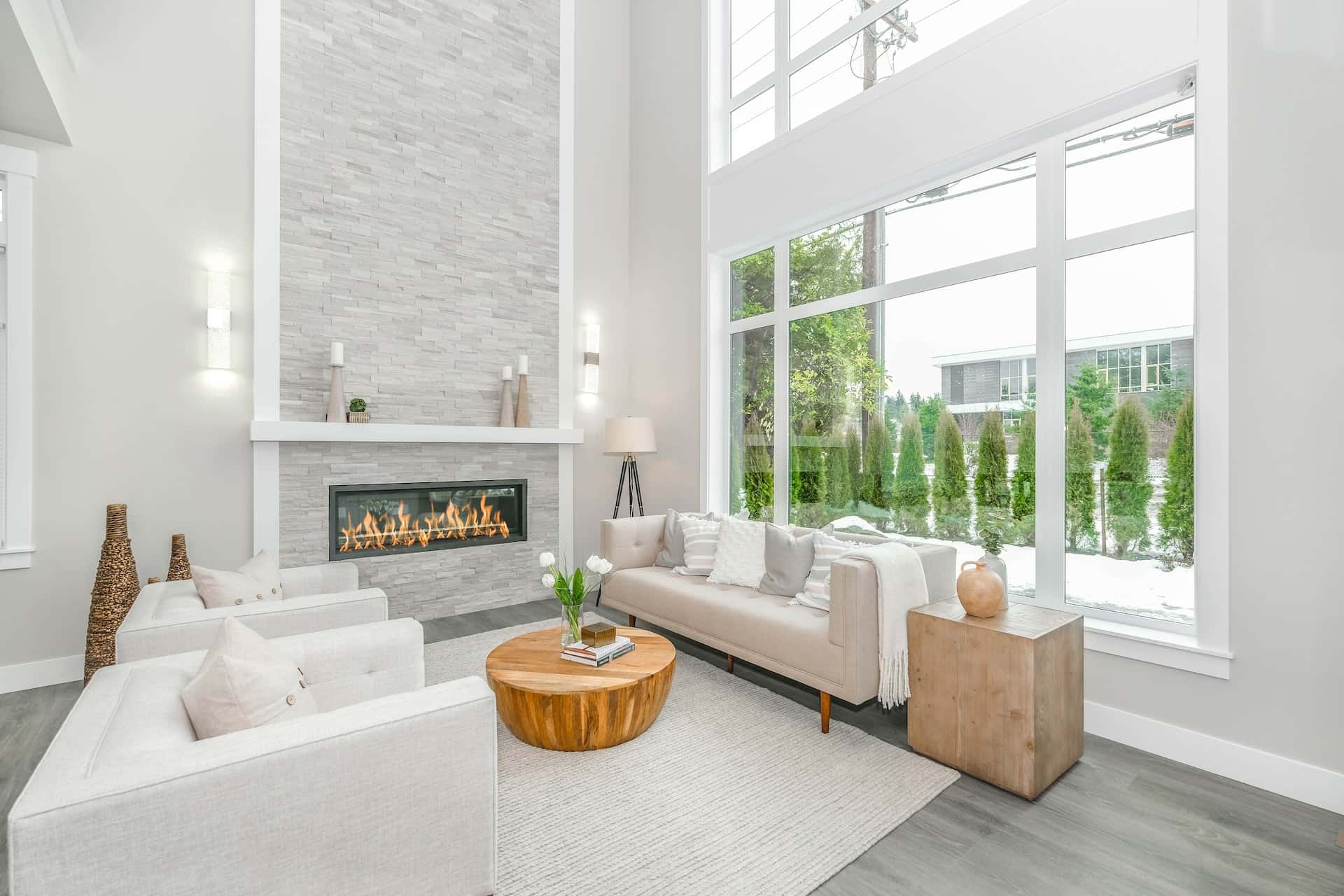
Installing large glass panels or tall windows can flood the living room with more air, natural light, and ventilation, bringing outdoor views into your living room area and creating an illusion of more space.
Adding neutral colours or a nude palette to the room can further brighten up, harmonise the space, and enhance the area’s height. Fix two levels of windows or glass windows to allow more light and create an illusion of a larger space.
Planning the layout and installing tall and wide windows is one of the primary steps toward designing a double-height living room. You can also install windows panels one after the other on one side to create an accented wall of windows offering outdoor vistas.
2. Hang Long Curtains for Tall Windows
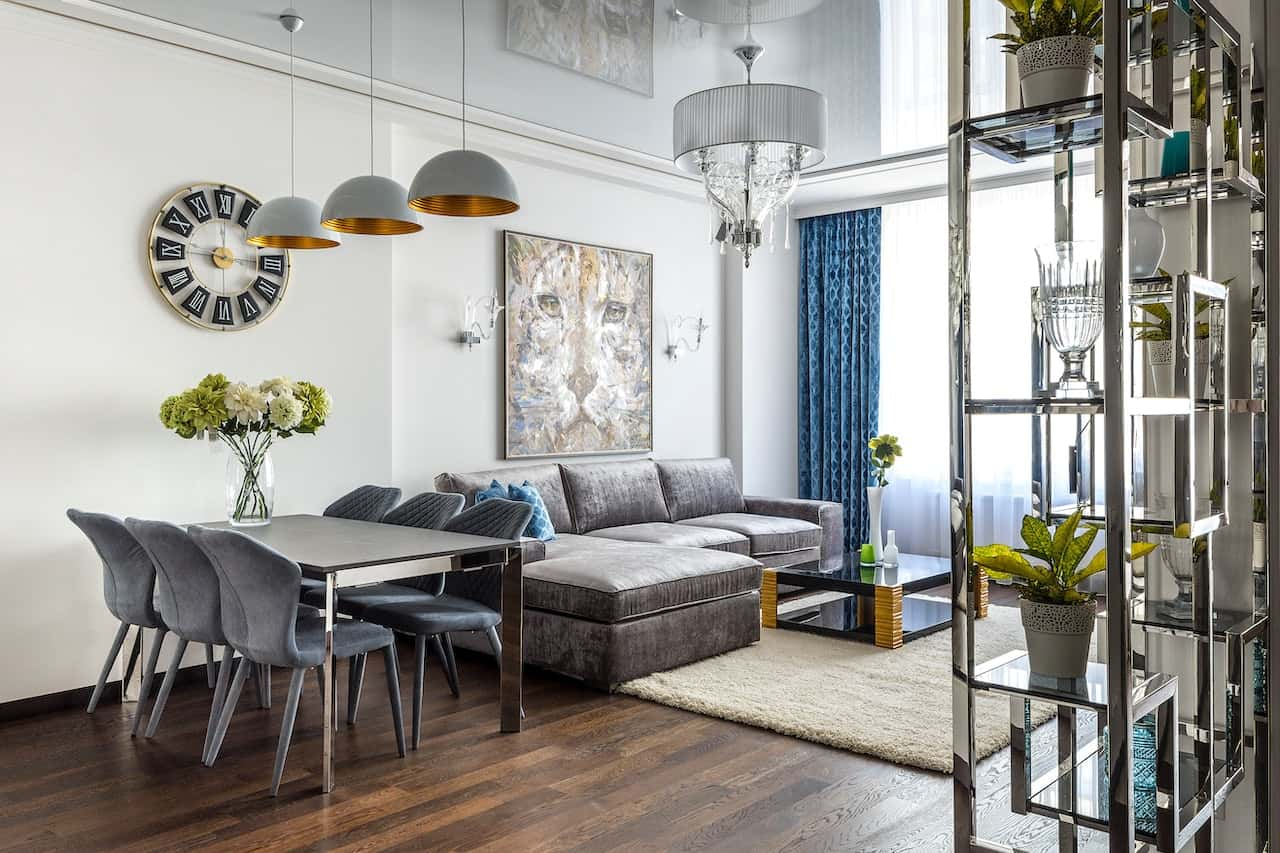
Enhancing the living room’s aesthetics with long drapes and curtains adds more energy, playfulness, and luxury to the space. There are various styles of draping, colour tones, schemes, and combinations suitable for the interior of a luxury double-height living room that radiates elegance and creates a comforting, pleasing, and cosy feeling. In a double-height living room, silk curtains add grandeur and luxury to the space.
3. Create a Focal Point with the Wall for a Modern and Aesthetic Look
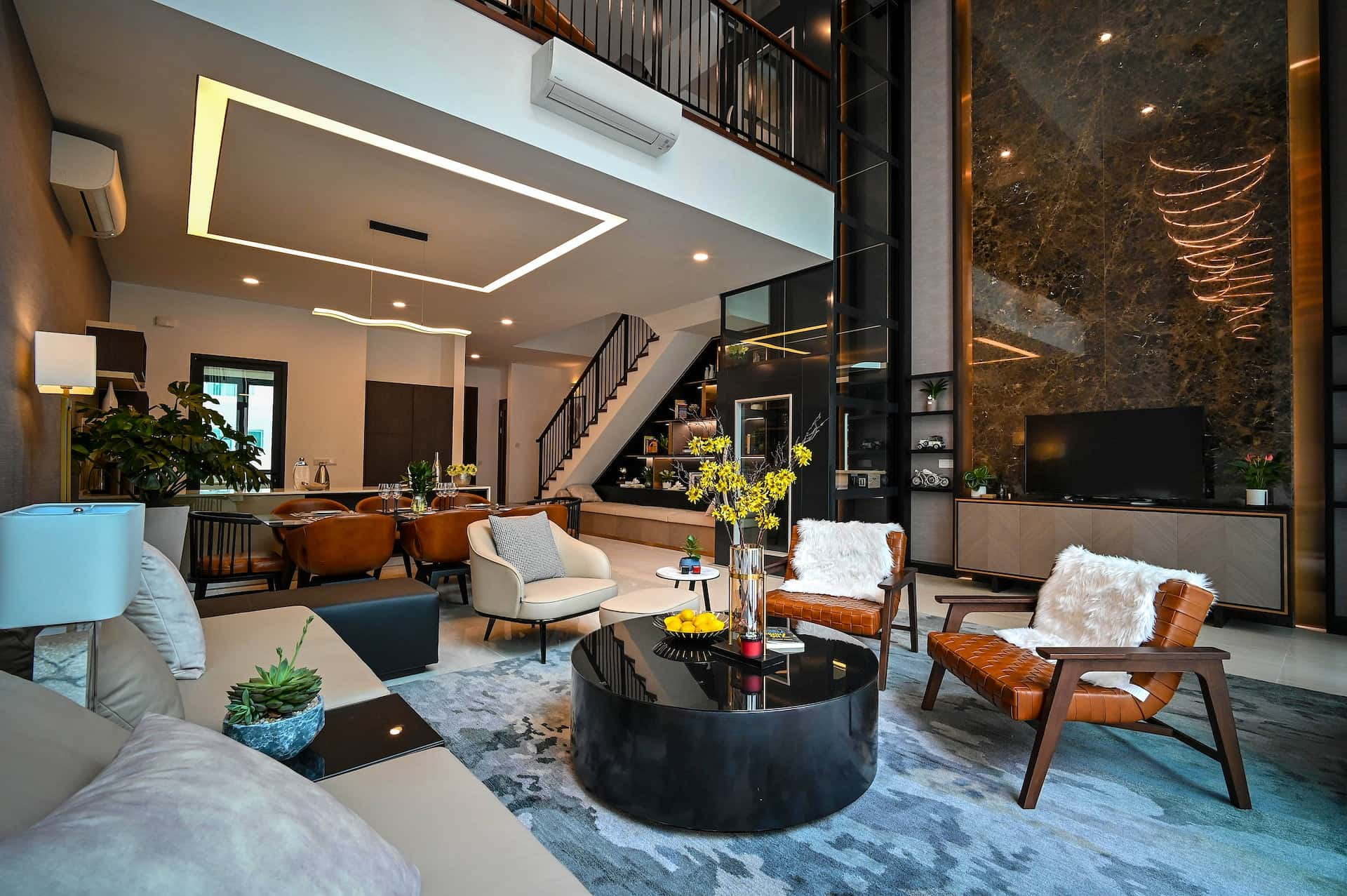
A wall carries endless possibilities for decoration that adds aesthetic appeal and character to the space. The number of options for wall designs in a double-height living room is even more. You can transform the wall area by decorating it with stunning patterned wallpaper, bold wall art, textured paint strokes, 3D wall panels, or simply with a large statement piece.
Alternatively, you can create a stone-cladding wall or display with a collection of artworks, photographs, or prints to get a more cohesive look. An ethnic and artistic painting covering the wall touching floor to ceiling can be a showstopper element against a contrast-coloured wall adding vibrance and character ideal for living room designs.
4. Hang a Decorative Chandelier for That Chic Vibe
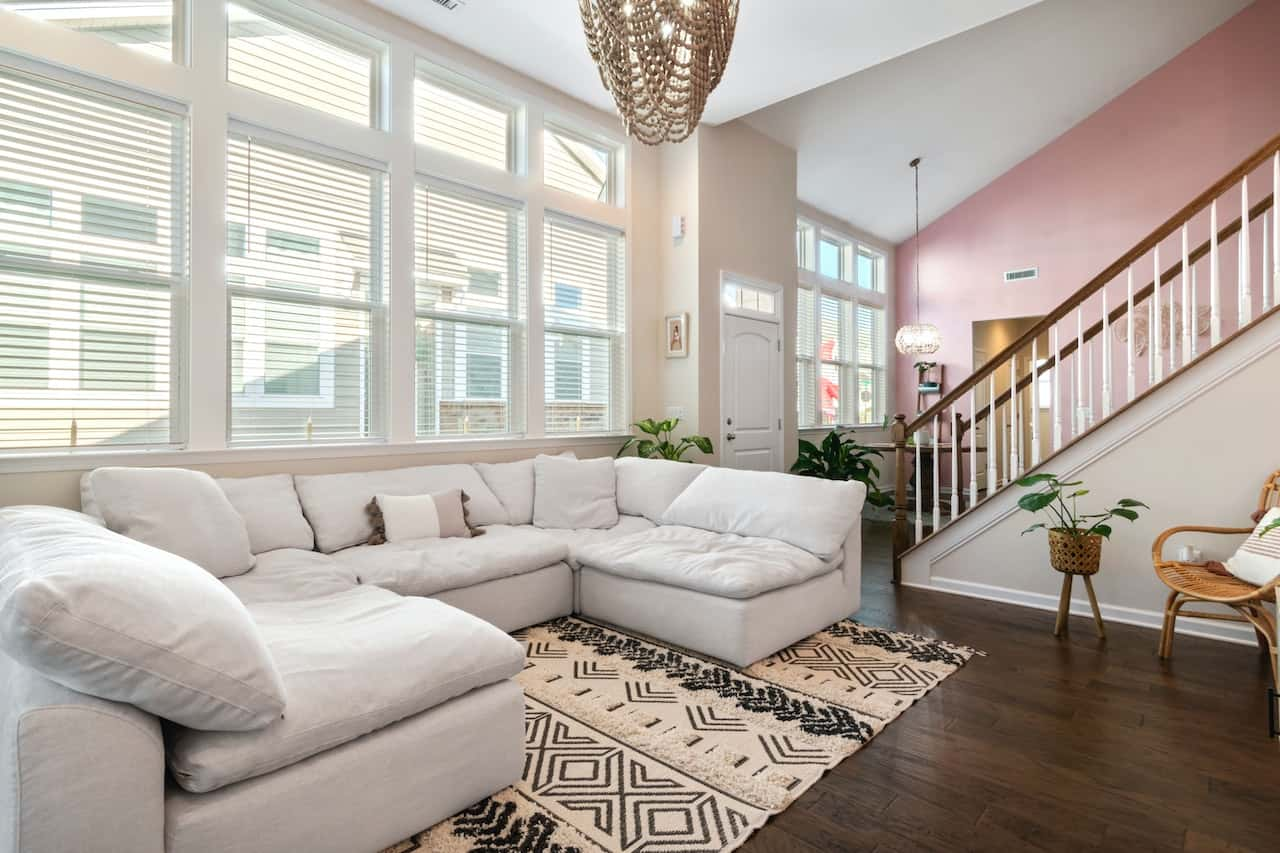
There are limitless ways to design and decorate the interior of the space. You can hang a tall and charming-looking chandelier on the ceiling without any risk of anyone accidentally bumping their heads. An embellished and attractive chandelier is a great way to ornament the ceiling of a double-height living room.
5. Opt for Layered Lights and Floor Lamps
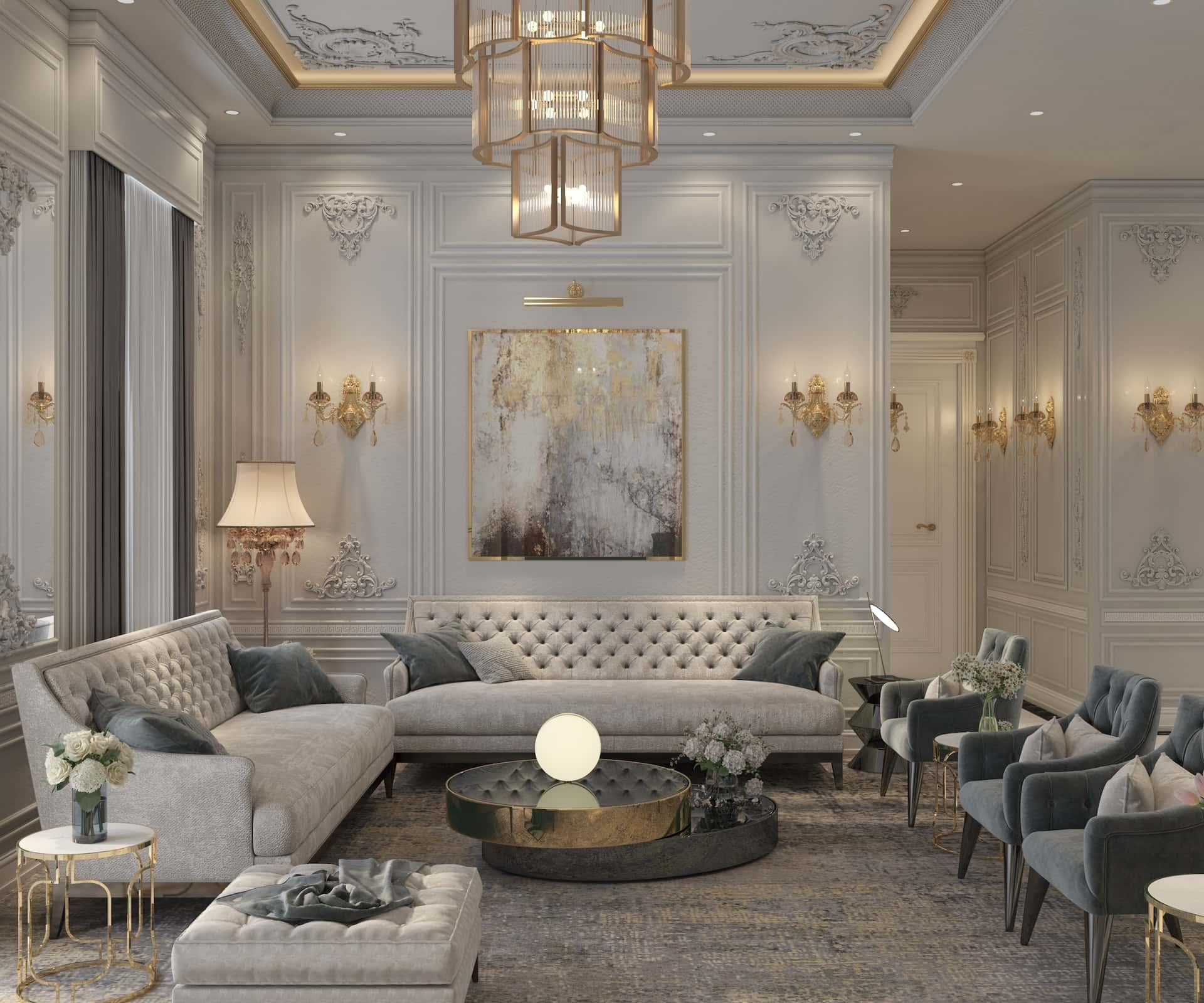
Installing a cascading chandelier will create a layered effect and fill the emptiness of a double-height living room. Fixing elaborate magnificent chandeliers and creative light fixtures at various levels will exude a feeling of opulence and grandeur in the living space that will enchant your visitors.
You can also pick floor lamps instead of ceiling-mounted lights to focus on your diverse collection of decorative items in your living room. Furthermore, you can add splendid-looking reflective mirrors to your living room to enhance its brightness.
6. Add More Function to the Space
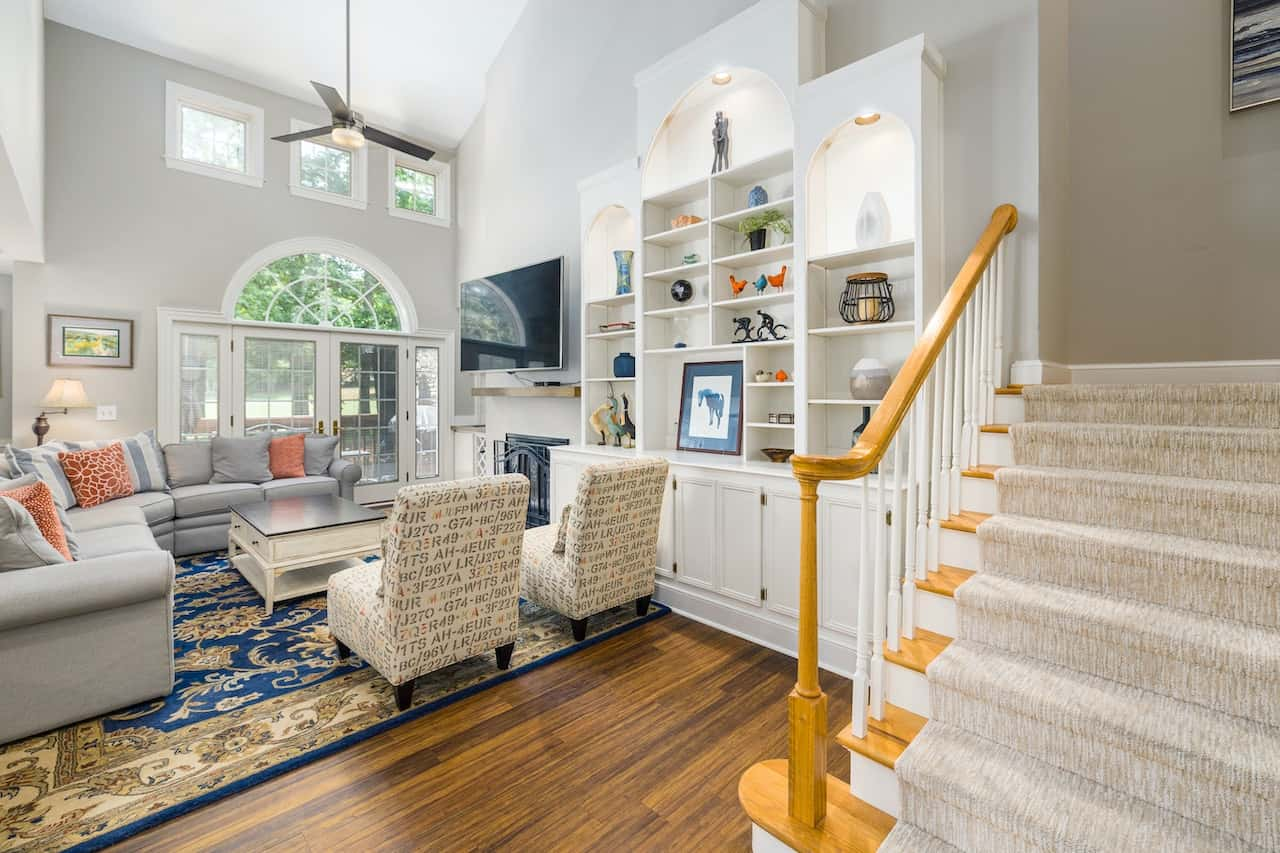
Interior decoration ensures both style and functionality of the space. Adding a storage system is one of the best functional ways to approach a double-height living room idea. It instantly transforms the double-height wall into a highly functional one. A combination of open and closed ones furnishes empty walls for storing books or displaying decorating items.
A well-planned and designed cabinet or bookshelf allows extra storage and organise the living room giving it an edgy look. You can also experiment with asymmetrical rows or columns of floating wooden shelves to make the area look visually more appealing.
Try to avoid open shelves that are more than six feet in height, as it will be challenging to keep them clean. Installing a bookshelf against the backdrop of tall large windows offering an outdoor view can enhance the room’s beauty.
Alternatively, you can fix a large separate stylish furniture piece with shelves to create a partition in the living room, dividing the large area into two different zones.
7. Double-Height Living Room with the Staircase to Keep It Traditional Yet Stylish
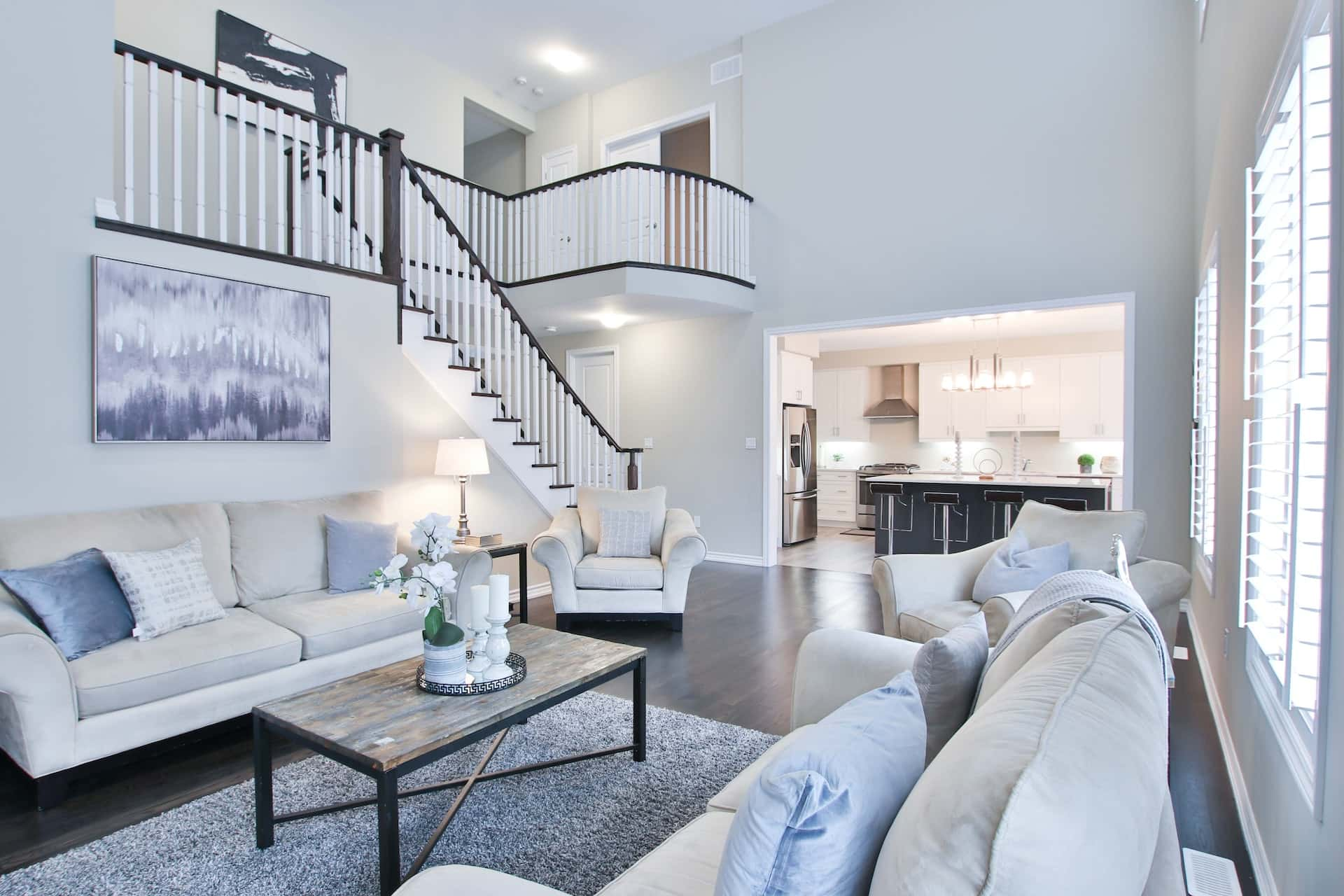
Whether it runs up from the centre of the living room or along with walls, the staircase imparts a visual depth and volume to the space. It also enhances the functionality of the house by connecting two stories physically.
You will often find a masterfully designed staircase with decorative railings as a supporting barrier creating a transition between both spaces. If you are also looking for ideas on a double-height dining room design but don’t have enough space for a room, you can place a dining table with elegant chairs at the base of the staircase for easy accessibility from both floors.
8. Set Up Tall Plants to Beautify the Space
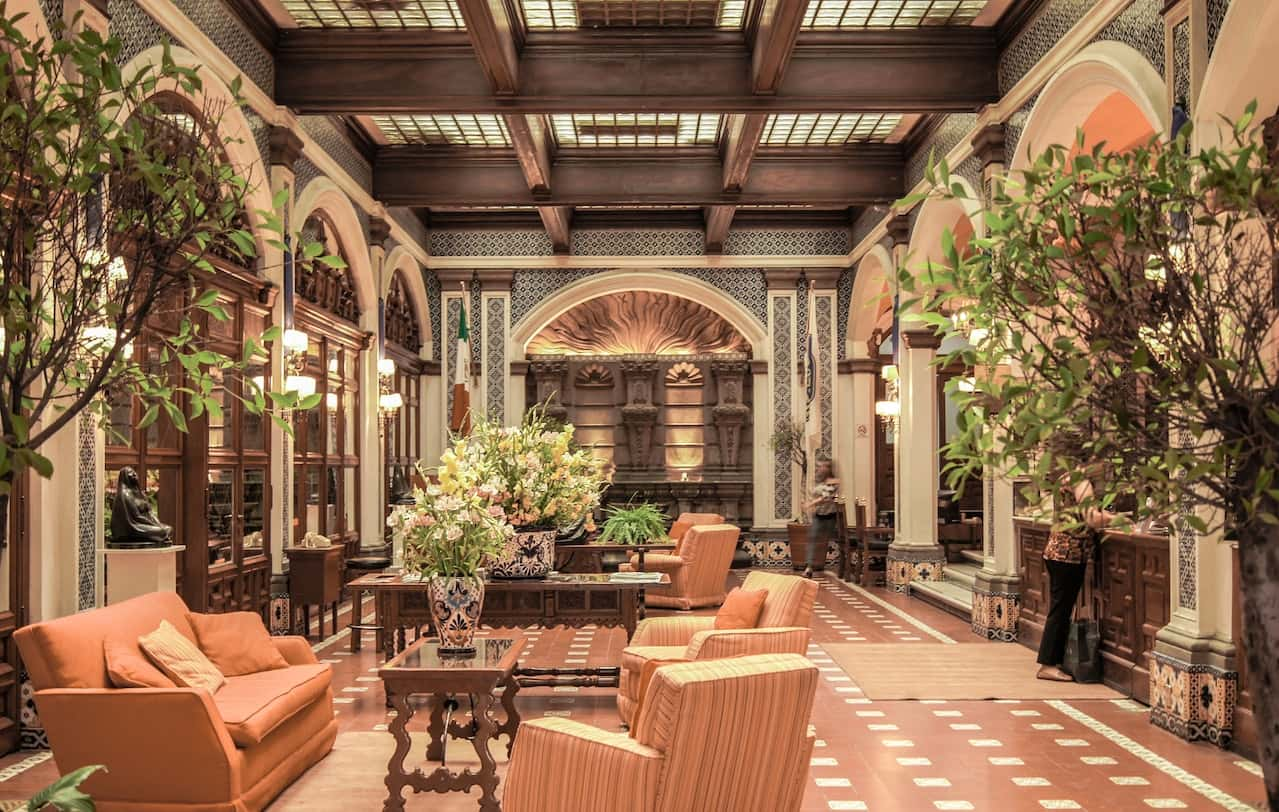
Bring your favourite plants to the living room with double height! We have seen small rooms decorated with small potted plants for aesthetic appeal, but there are many options for tall plants too proportionate with the dimensions of the double-height living rooms.
Tall plants breathe life into the area, making it more alive, comforting, and inviting. With tall plants around, visitors can enjoy the supply of fresh oxygen with exuberance. Tall plants offer an eclectic touch with various colours and textures and enhance the interior décor.
9. Add Stone-Cladding Patterns and Textures to Add Warmth to the Space

A double-height living room may seem cold and uninviting if not furnished and appropriately decorated. You can infuse warmth and a luxurious ambience by incorporating stone-cladding patterns and textures or decorative wooden elements such as furniture, wooden wall panels, and flooring.
Use upholstered surfaces with colourful accents such as carpets, curtains or cushion covers, and other soft furnishings to brighten up, and add vibrance and vigour to the area.
10. Gorgeous Double-Height Living Room Ceilings and Floorings
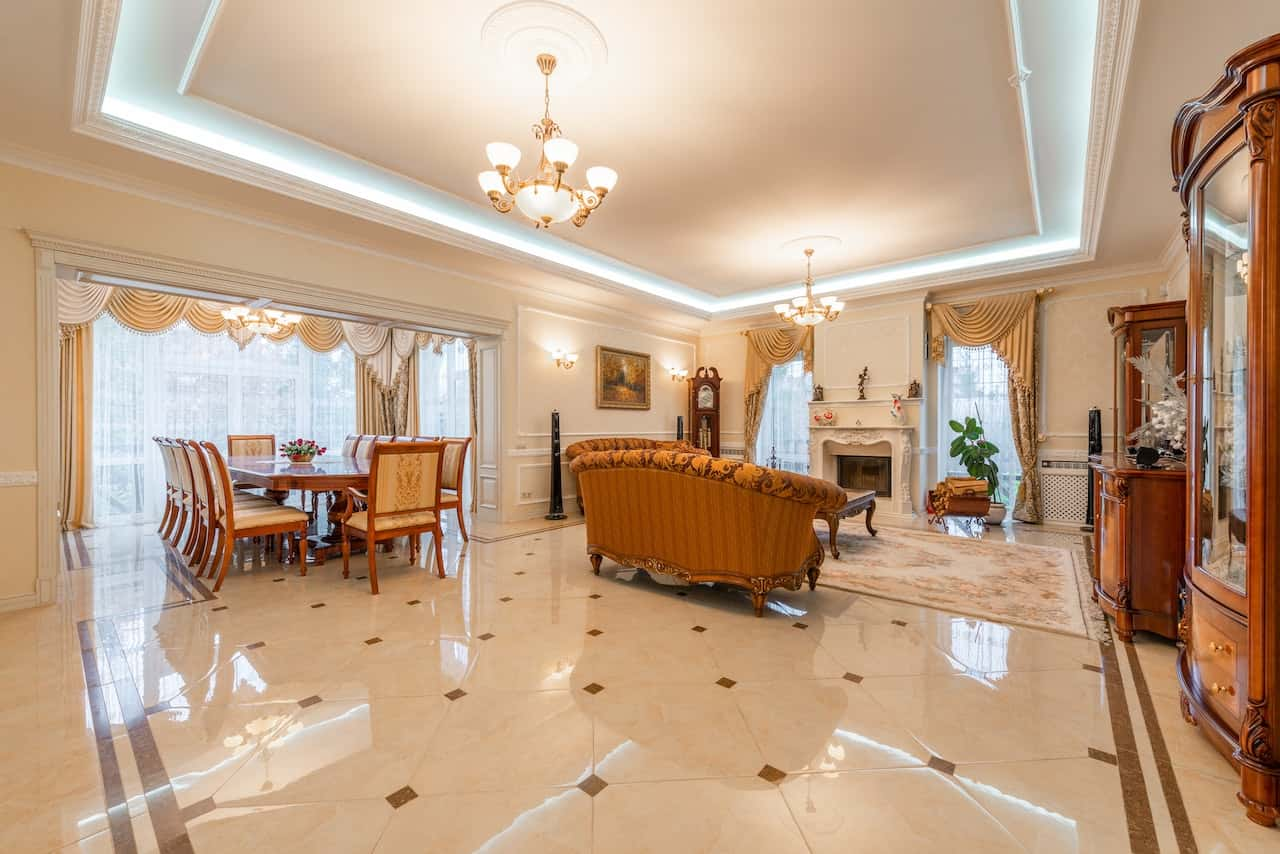
It is necessary to emphasise the height of the rooms, especially for a small double-height living room, to create a strong impression of the house’s interior and make the area look attractive. We have already seen how hanging chandeliers and layered lights to the ceilings and floor lights and lamps can accentuate the area further with an interplay of lights and shadows.
You can also create windows at the ceiling for natural light to flood inside. However, adding textures and patterns to the ceilings and floors play a significant role too in the decoration of double-height living rooms.
Unleash your creativity and experiment with the floors and ceilings with various textures to infuse the area with aesthetic excellence. Abstract, asymmetrical, or uneven patterns and textures of wood or stone materials generate more drama and offer a chic personality to the area. You can also integrate a deluxe wooden wall panelling style that extends from the floor to ceiling, covering the wall to beautify the space.
Conclusion
The living room is the most crucial area of the house where families and friends interact the most. Also, it serves as the face of the homeowner that reflects the personalities of the house and the members living in it. So it is obvious why an individual homeowner would want to invest in their living area.
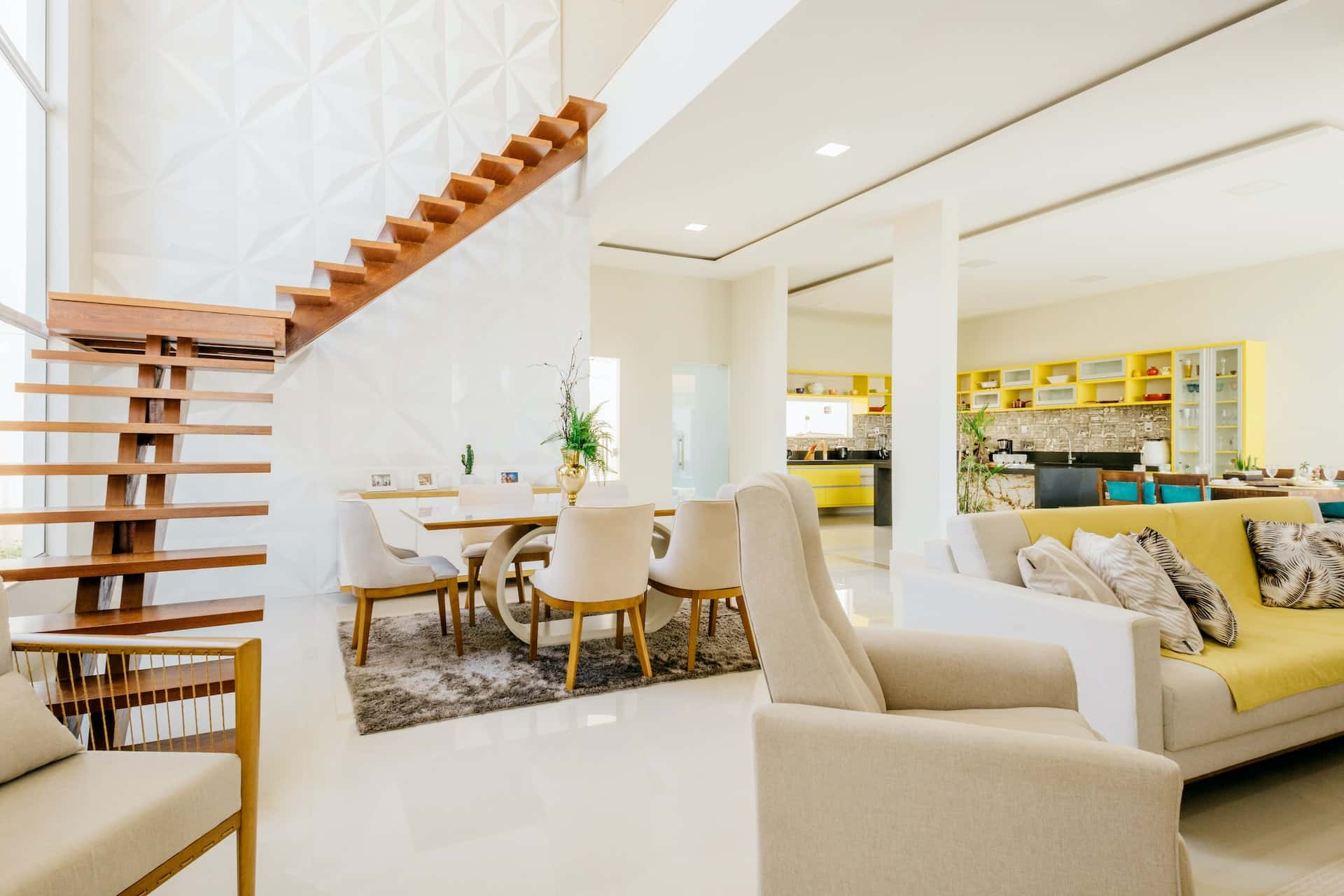
Decorating a double-height living room demands a lot of brain-storming, and you will often need professional assistance. The area will look unattractive, unfinished, and empty if not designed and appropriately decorated. In such cases, the void of the ample space of the living room will clamour for more attention and aesthetic meaning.
A double-height living room allows you to decorate the house, even if it is a small apartment twice its size. Countless double-height living room ideas can transform the space into an enticing and highly functional one. Head over to HomeLane for more inspiration and expert advice, and assistance.
FAQs
1. What Is a Double-Height Living Room?
A double-height room tends to be twice the standard height. The double-height living room carries many advantages. It is spacious and roomier, allows more natural lights and air to flood in all day, and offers more scope for decoration.
This double-height design in living rooms offers a functional advantage and enhances the room’s aesthetical look. It is a method of creating spaces and defines a focus point that attracts the beholder. Experiment with essential and creative elements for the walls, floor, and, most notably, the ceilings to justify the double height and more space in the living room than the standard ones.
2. How Tall Is a Double-Height Space?
In the language of interior designers and architects, a double-height room means its ceiling is considerably high. Usually, the ceiling is positioned at 9-11 ft high, and the double-height ceiling is around 18-22 ft, double the size of the normal ones.
The height can also be lower or more for a double-height living room but higher than the standard size. Modern living rooms these days are more open and spacious with double-height layouts.
3. How Do You Build a Double-Height Living Room?
When you have a double-height living room, it is essential to use it best. From small apartments to villas, there are numberless ways to build one appropriately to beautify and add functionality to the living area.
Take advantage of the openness and spaciousness of the living room area and accentuate it to evoke a sensationally pleasing and appealing impact. Highlight the height and merge the inside with the outside to create more floating open space.
One must take serious notes in designing the ceiling, walls, and floors. You can use wooden textures and various stone textures to glorify the space. You can install tall doors, windows, and luxurious soft furnishings based on contrasting colour tones.
Turn the space into an elegant one with nude or neutral palettes, or accentuate it with a bright pop of colours, art, and textures. Finish it by adding opulent chandeliers, symmetrically designed lights, splendid-looking mirrors, unique artworks, decorative items, and luxe furniture elements.

