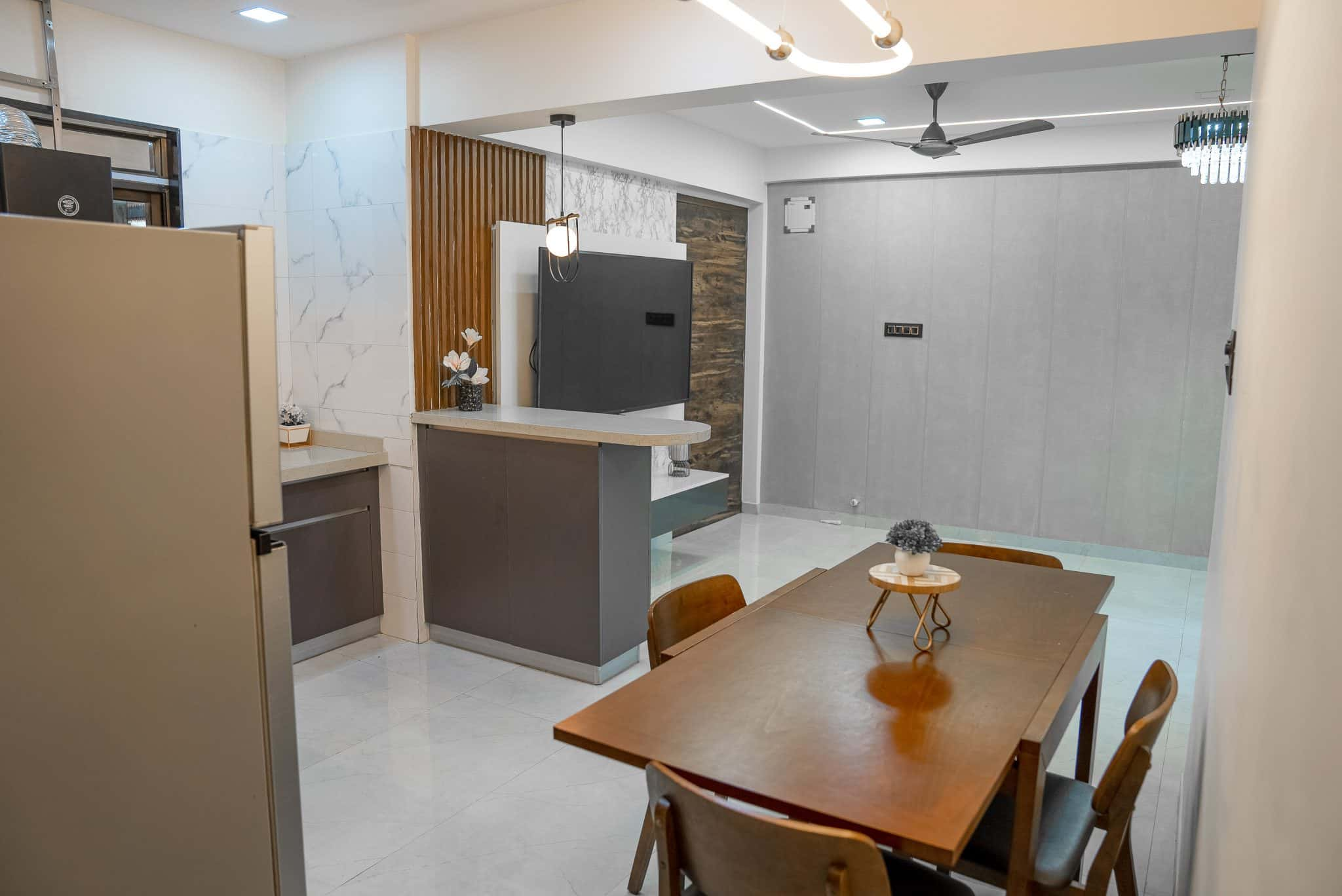Grounded by simplicity, with an earthy palette of brown and cream, Chirag and Varsha’s home in Surat explores thoughtful design sensibilities with a focus on practicality. HomeLane designer Reetam Kukaria has meticulously designed this compact home with a careful eye on the budget and the home owners’ requirements. With a contemporary identity and consciously minimal detailing, this striking décor ticked all the boxes in their design brief!
The young couple had been living in their ancestral home as part of a joint family, but they wanted to move out once their daughter was born. “We moved to a better place because we wanted our child to grow up in a nicer neighbourhood than where we used to live,” Varsha tells us.
Chirag is quick to add, “”When I got the new house, I wanted it to have a ‘WOW’ factor. I shared my budget with the HomeLane team, and they really helped us to cut costs without making any compromises on quality. They suggested substitutions that aligned with our budget, and added personal touches. It felt like a warm, family effort!”
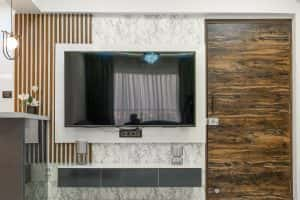
To help them make their design decisions, designer Reema took them to see a few of her ongoing projects. This was what instilled their confidence in her capabilities, and allowed them to decide on the materials and finishes they wanted in their own home. Chirag says, “We liked HomeLane because they showed us the actual places they were working on, not just photos. It made a big difference to see their real work and the actual sites.” Join us on a tour around Chirag and Varsha’s beautiful home!
The living room is deliberately sparsely furnished for a clutter-free aesthetic, and sets a soothing and tranquil tone. Grey sofas complement the wall’s grey panelling, and floor-to-ceiling drapes in a natural moss green add to the soothing ambience.
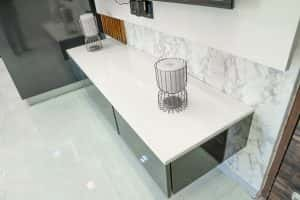
Chirag had very definite ideas about the colours he wanted in each space—he was looking for a palette of neutral shades that would go well with wood, and a unifying colour story running from one room to the next. Reetam understood his needs perfectly, and he was very happy with her colour suggestions. “When I step into my home, the colour combinations are expertly curated, thanks to our designer! She was very caring and helpful, and we were very comfortable discussing our requirements with her,” he enthuses.
The sleek and minimal entertainment unit is built on the wall next to the entrance, and features a long ledge with drawers below. The back panel is cladded with marble look-alike tiles, accentuated by vertical wooden strips that provide a nice contrast.
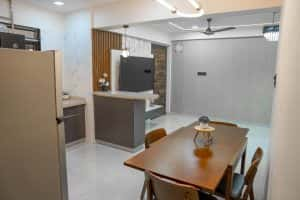
A breakfast counter separates the open kitchen and dining area from the living room. Catering to the client’s desire for simple and contemporary décor, the four-seater dining table is compact and modest, topped with wooden laminate that is easy to maintain. A tubular lighting grid above the table highlights the space.
The two-tone colour palette used in the living space continues into the kitchen, exuding a warm and earthy ambience and neatly tying the look together. Following the ‘less is more’ approach, furniture and furnishings are kept to a bare minimum, paring down anything that is not functional.
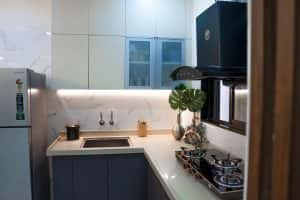
Varsha loves to cook, and was delighted with the way the kitchen design turned out. As she puts it, “As a housewife, I was very particular about the design of the kitchen. I love to make everyone happy by cooking dishes they particularly like, and I spend a lot of time here. This design has come out really well, exactly the way we wanted it!”
Varsha’s elderly mother-in-law suffers from knee pain, and cannot easily reach up to take spices from overhead cabinets. In their old house, they would keep the spices down on the counter for her ease while cooking, but here she has easy access to everything she needs. “This design makes it very convenient to access items from the drawers, making cooking much easier for her. In the past, retrieving spices from top shelves was a challenge, and she needed help!” Varsha smiles.
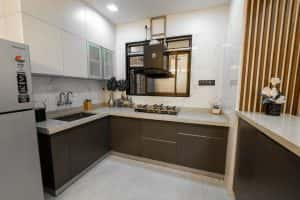
Aesthetically pleasing and ergonomically sound, Varsha’s compact kitchen does away with upper cabinets on all but one of the walls. Minimalistic lift-up cabinets in matte white are seamless, with push-to-open shutters. Lower cabinetry in deep white provides arresting contrast, while the white Corian counter and marble backsplash perfectly anchor the aesthetic.
Modular kitchen accessories are carefully chosen to squeeze out every bit of functionality from each cabinet. As the square footage is low, the designers have chosen to make full use of the vertical height, with a second row of upper cabinets going all the way till the ceiling.
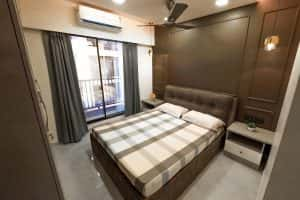
Staying true to the same colour pairing of brown and beige, the master bedroom is a visual delight. Upholstered in deep brown velvet and with crisp bed linen in a bold checked pattern, the bed invites you to sink in and relax. The wall behind the bed, painted the same shade of brown, adds delicious warmth to the room and is cleverly detailed with POP panelling. Thick grey drapes at the windows block out the light and allow for a peaceful night’s rest.
The two-tone colour scheme is echoed in the stylish wardrobe, designed to keep things beautifully organised with separate his and her sections. A large wall-hung mirror on the way to the en suite bathroom allows for last minute wardrobe refreshes before stepping out.

The second bedroom is warm and welcoming, with a bed upholstered in soft peach and matching bed covers. A compact bedside table holds night-time essentials and the plush silken curtains in the backdrop add to the cosy ambience. The delightful colour pairing of silken peach and warm wood extends into the wardrobe as well. Here, too, the addition of a loft near the ceiling is a practical solution that maximises space.
Home is indeed where the heart is, and this young happy is truly happiest in their lovely apartment. “Our house is small but our hearts are big! This house is filled with happiness, and HomeLane has made it very special!” Varsha sums up their entire home décor journey with a smile.

Varsha and Chirag were very pleased with their HomeLane experience. If you’d like to explore our stylish range of home interiors too, all you have to do is to set up a call. At HomeLane, we do all we can to make your interior journey a hassle-free and easy experience, turning your dream home into stunning reality!

