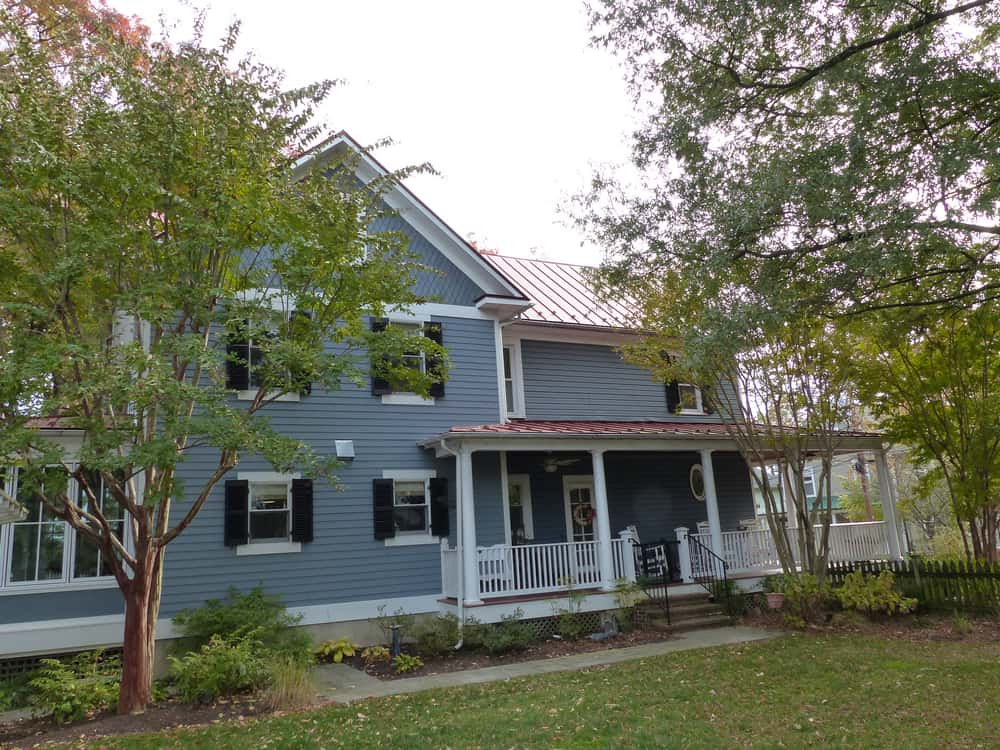While the older generation always found ways to segregate their personal and professional spaces, the distance between these two realms of one’s life has reduced considerably in the recent century. Gone are the days when house and office meant separate things and mostly couldn’t gel together. With the concept of work-from-home streaming from 2022, setting up your own office space at home is rather common. What you need is ample space to spread out your workspace, living rooms, and bedroom, without each screaming for more space or attention. Needless to say, a barndominium can do wonders in such cases.
A barndominium is exactly what the name suggests. It is a barn converted into a home, a concept that grew into a sensation after being featured on Fixer Upper, the favourite HGTV show. However, planning your barndominium can get tedious, and here are some barndominium floor plans that you can consider for a lavish lifestyle.
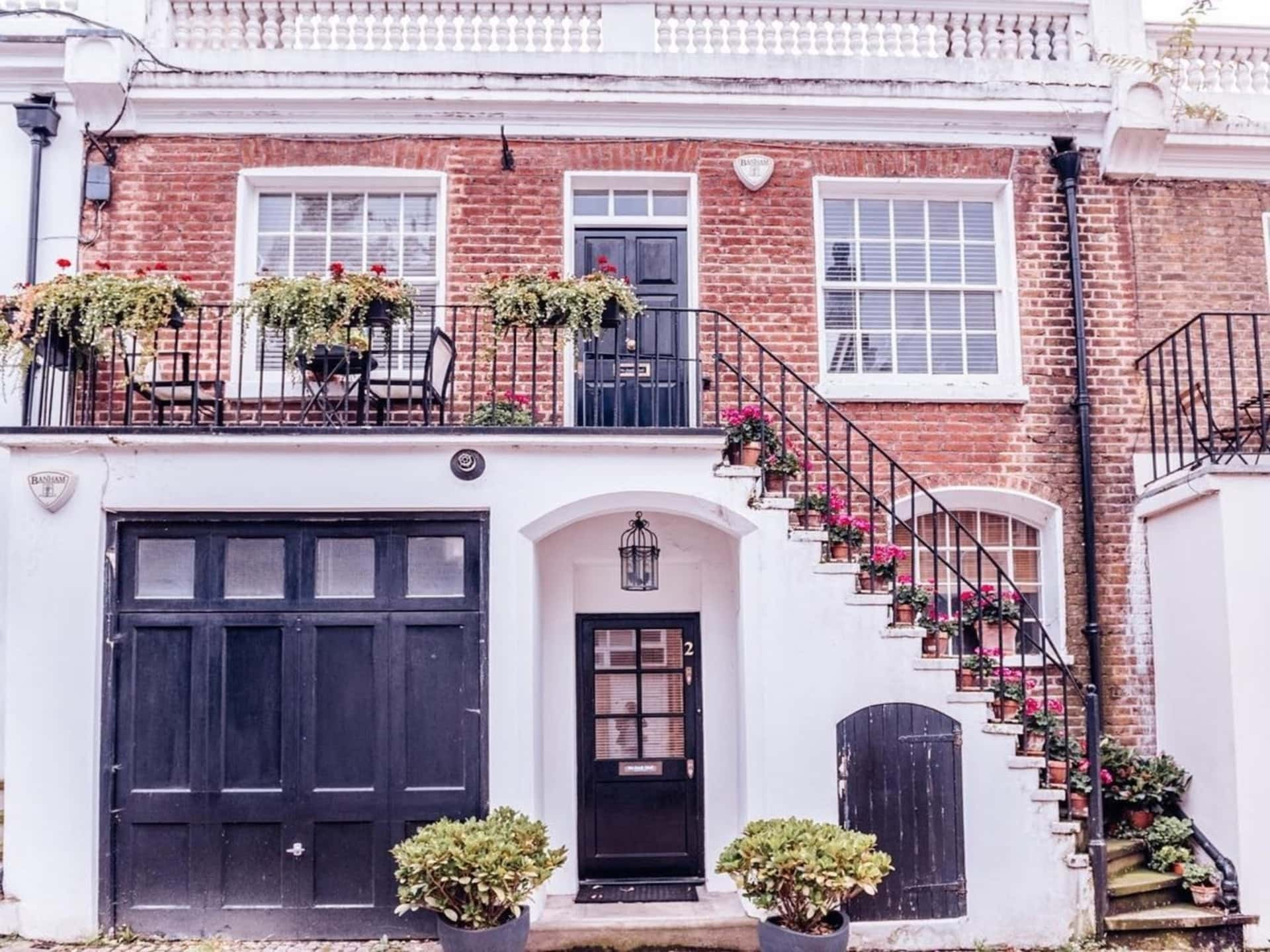
Simple Studio-Type Barndominium House Plan
With people looking for newer trends to bring about changes in and around them, designing their own houses is a growing passion in modern lifestyles. That’s where the barndominium (or barndo, in short) comes in. It is a special style of house plan which is popularly used in the countryside. Typically, a barndominium is built to have more space than a conventional house can provide. Just a room for your living and working along with a kitchen and bathroom.
But before building a barndominium, you would need to learn about quite a lot of things like the local laws and administrative processes, building and labour costs, and the price of the materials. Also, from several exclusive barndominium floor plans and barndominium designs, you need to choose one, depending on your budget and need. You can get a list of some popular barndominium home plans along with possible suggestions for living room interior design from contractors.
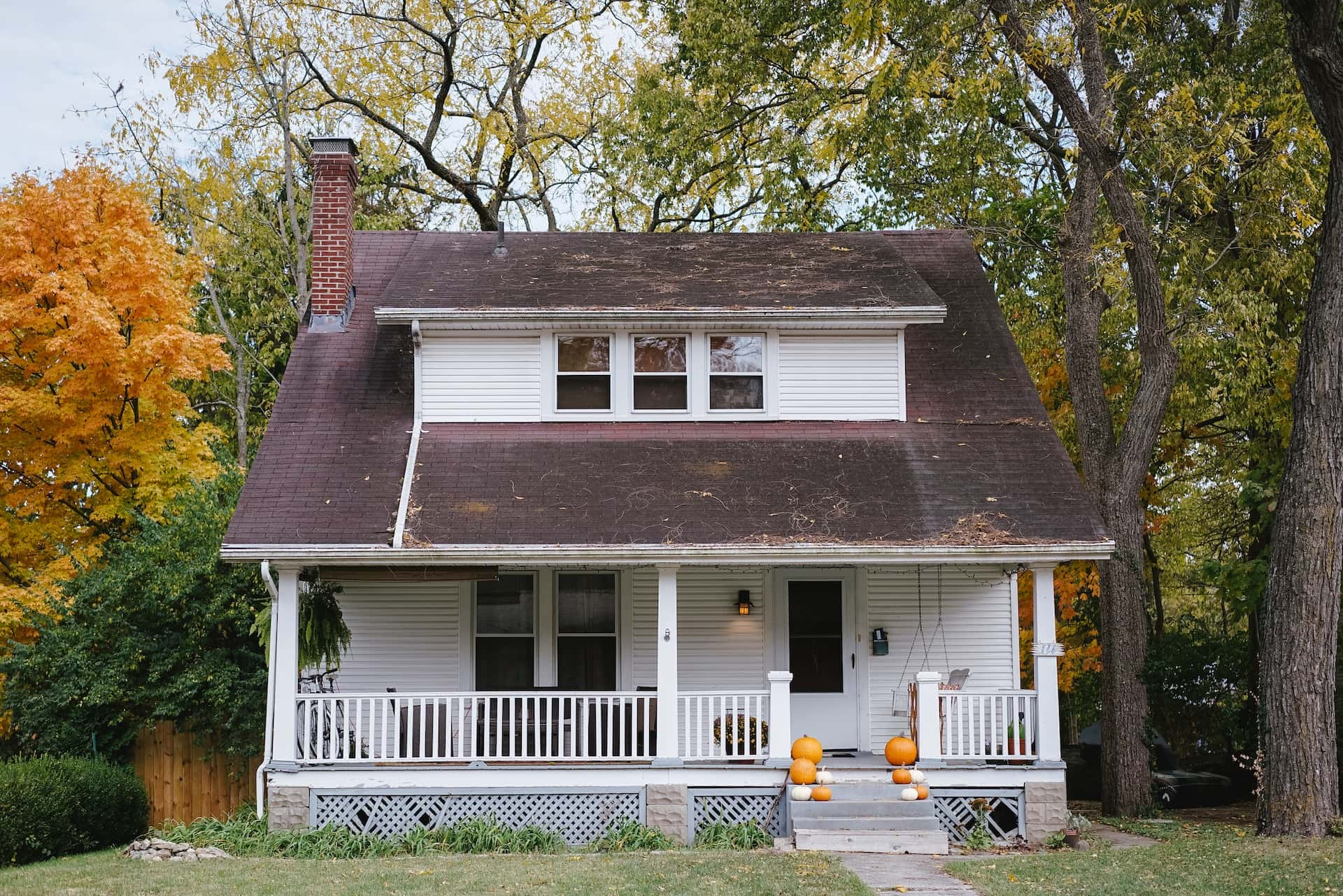
Small One-Bedroom Barndominium Floor Plan
Among the popular barndominium designs, this plan can be promoted mostly for a mountain home, a lake house, or even a small rental space. It would have a one-bedroom barndominium floor plan with no garage, one living room which would be linked with the loft with two attics on both sides (on the upper level), and only one bathroom. It would be quite cosy yet very spacious to make you feel warm and welcome to nature.
This style provides an open floor plan, a concept of rustic design at a high level, and a gambrel roof. You can customise every single pole and wall to your taste. Still, it is a niche market, but if you search a little about it, you would find amazing ideas and deals on varieties.
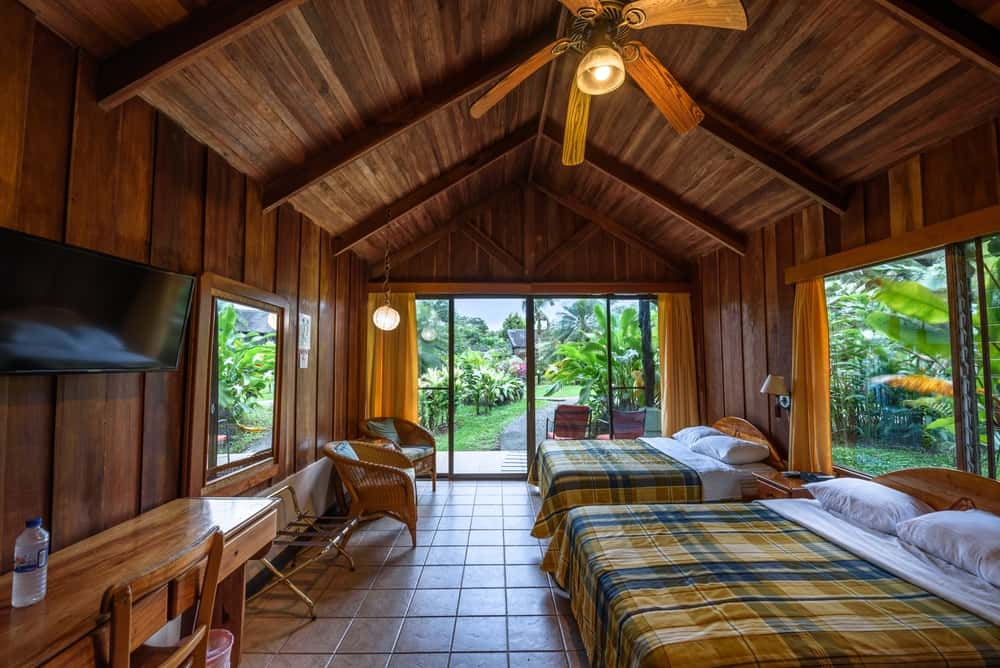
2-Bedroom Barndominium Floor Plan
Some common features of barndominium designs and barndominium floor plans are the metal exterior frame, very spacious open floor plan, high ceiling with exposed wooden beams, sloped roof (mostly either gable or gambrel roofs, upper slope with a shallow angle and the lower one with a comparatively steep angle) with the possibility of putting solar system, covered porches (kind of a hallmark of this particular housing design), multipurpose loft spaces, large sliding glass windows, and barn doors. So you can plan for a 2-bedroom barndominium floor plan that would include these things and would provide the necessary comfort.
Barndominium home plans remain eco-friendlier and more affordable than other house designs, and it is quicker and easier to build. The thing is that when you have an open concept, you would be able to plan any kind of interior design that would be free-flowing. Several expansions and renovations can be done easily too. But there are cons too. This house design is suited mostly for rural areas, and the selling process might become difficult as people are yet to get familiar with this concept.
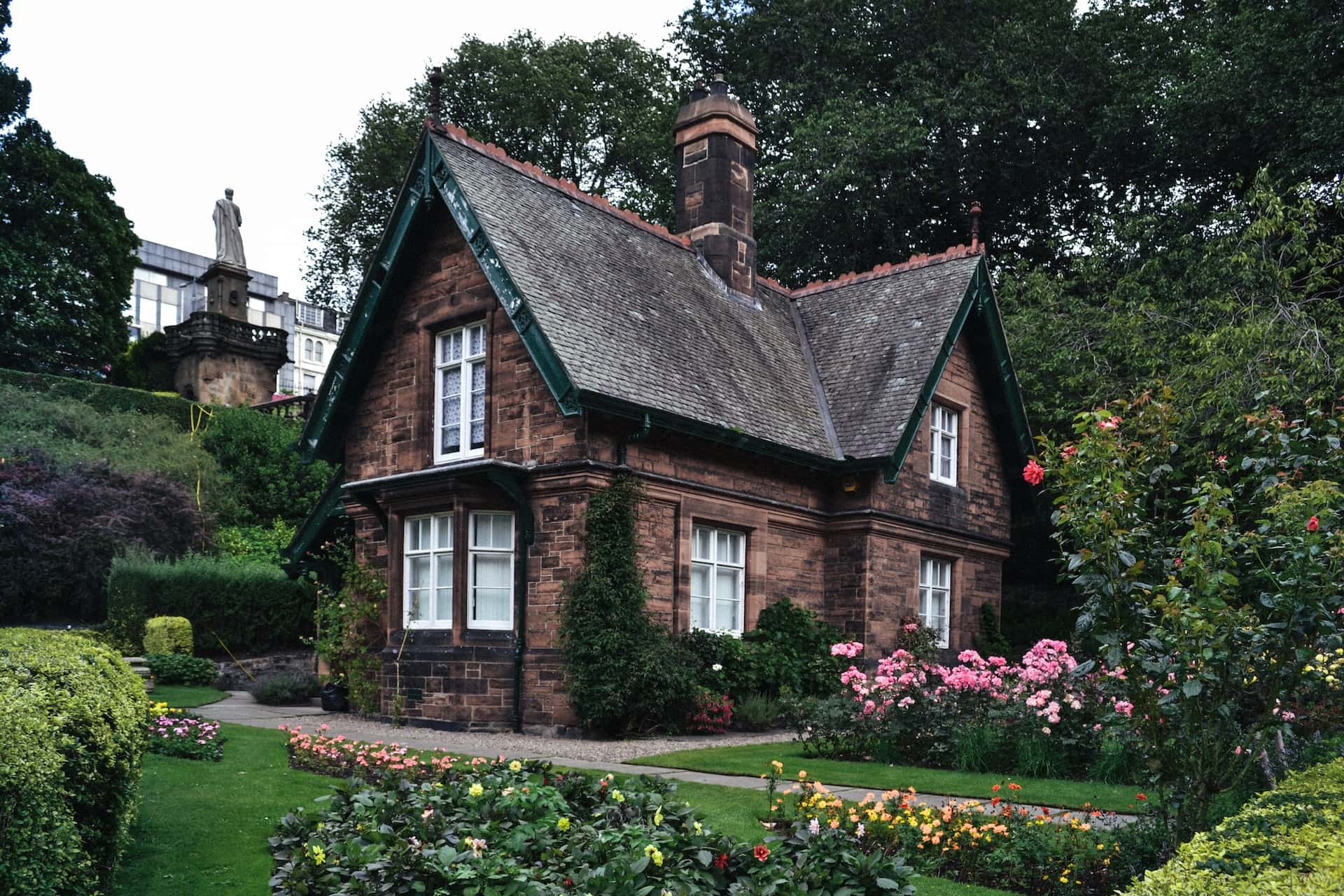
2-Storey Barndominium Floor Plan with 3 Bedrooms
Living in a barn would meet a fruitful end if you plan like this barndominium home plan because it can offer you a bonus room with an attached bathroom and closet, which can be used for your guests! This type of 3-bedroom and 2-story barndominium floor plan would have the living quarters attached to the monitor-style barndominium, a walk-in closet, a mud room/ laundry, a spacious kitchen, and a garage where two cars can be easily parked. The bonus room can be above the big garage, but it can also be built without the garage, so that you can have a detached space there.
The living room interior design can be done with creative vision, like a beautiful fireplace mantle, exposed wood beams on the high ceiling, and a glass entry door. The patio can be turned into a decent size swimming pool or just a big outdoor space to use for small partying.
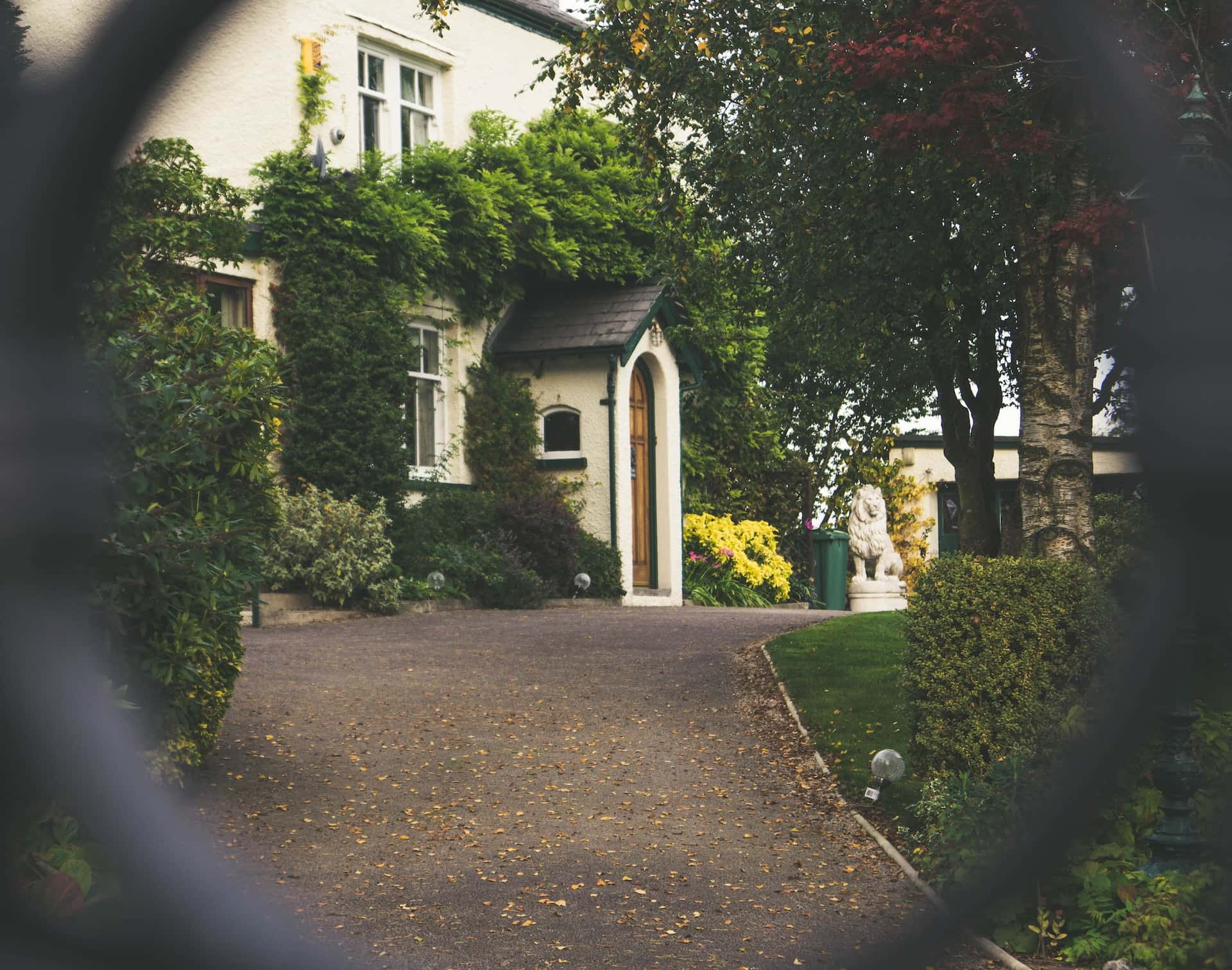
4-bedroom barndominium floor plan
You would need more than a single bathroom in a 4-bedroom barndominium floor plan. Typically, it can be built for a large family, and you can go for either a 2-story barndominium design or a large barndominium floor plan with several units. It can also be designed with a small bridgeway in the middle of the house, which would separate the main suite from external bedrooms (it can be used https://www.viagrageneric.org/ exclusively for kids or guests). But for sure it would provide plenty of space for every member of the family or guests.
Big kitchen, pantry room, walk-in closet, laundry room, everything can be designed as per your taste. Go with the surrounding nature if you can, add some greens to the living room interior designs, reflect the wildness into the mirrors, which can be used as sliding doors, and build a glass roof to watch the limitlessness all the time. Evidently, if you are fond of leading a lavish lifestyle with rooms being enormously spread out, this floor plan can fulfil all your fantasies in a single click.
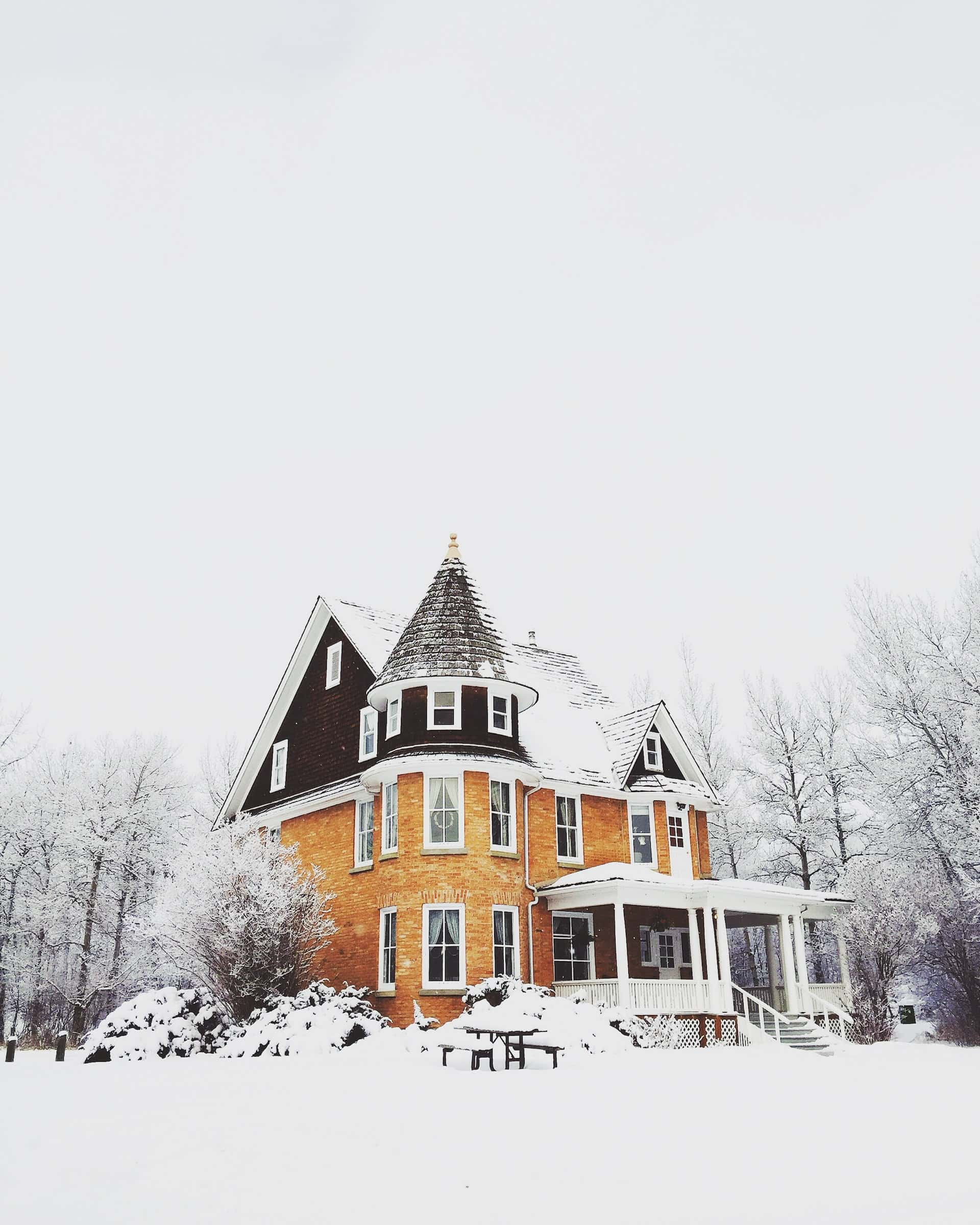
Glass roof ideas
Usually, glass roofs are recommended as it helps to retain the heat, so in several countries, house owners can save a lot of money on electricity, especially in winter (no need to spend money on heaters). Also, the glass roof is a lot more appealing than any other metal or wooden roof. Barndonium house plans have a gable roof design, which is already a lot less expensive than building a conventional flat roof because of its simple design and less complex process (gable design involves putting two slopes together to make them meet in an edge).
If you put a glass roof on your barndominium house, it is bound to reach the zenith of aesthetic beauty. What’s more picturesque than a roof reflecting nature and wilderness into your interior? The roof would be high, and the more mirrors and glasses you add to your interior designs (such as sliding glass doors), the more ethereal it would look.
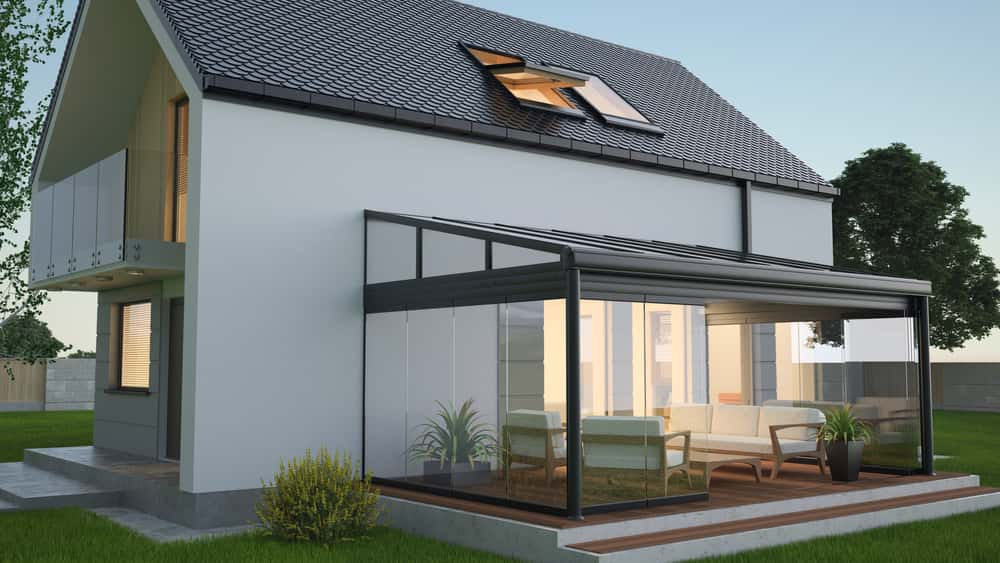
Conclusion
Selecting the right barndominium floor plan can be challenging, especially if you do not have a fixed design in mind. Remember, setting up your home to make room for both personal and professional activities, and ensuring each can progress at their own pace, can be tedious. Hence, there’s nothing better than selecting a barndominium floor plan that matches your needs and requirements. Of course, getting an elaborate floor plan when your needs are limited can burn a hole in your pocket.
If you are looking for a suitable barndominium floor plan, we, at Homelane, can help you select one with ease. Go through our array of barndominium floor plans to select the apt one. Still confused? We suggest research can be your best friend in such times. Read more blogs and articles on barndominium floor plans to understand their pros and cons and move ahead with your plan accordingly. After all, what’s better than having a well-planned and well-designed home where you can treat your Monday blues on your couch with some home remedies?
FAQs
1. How much does it cost to build a barndominium in India?
The cost to build a barndominium depends on what size you prefer and what barndominium floor plan you are looking for. Some basic factors would go into the list of cost analysis to build a barndominium, which are the materials and quality, prices and availability of the construction materials, the labour charges, the size, location, the cost of the land, finishing, and customisation. The shortage or changes in prices of any specific material can make your budget tight. You would spend even less to build a barndominium in India, depending on the lower labour cost and availability of metals and other materials.
2. What to know before building a barndominium?
There are a few things you would need to sort out before building a barndominium house. You might need a permit for land buying and this project, be aware of the local laws regarding building a house in detail (the administrative work), plan for the whole electric system and insulation, test the material, and research for the best ones, including the shipping charges. Also, you would need to compare the overall price and your budget to make the final plan. It might be a difficult thing to get the proper financing support for this kind of project too.
3. How long does it take to build a barndominium?
It takes a lot less time than building a traditional house. But just like the cost, the time period to build a true barndominium house with specially customised floor plans and finishing depends on various factors like the availability of the construction and other materials in the market, availability and cost of labour, the level of special finishing touches, and customisation. Traditionally the building task can take approximately 3 to 6 months. But you can lower the time period if you choose a simply designed barndominium floor plan, which can be built even in a couple of weeks.
4. Why is a barndominium better to live in?
As stated above, the barndominium differs from the farmhouse style, which is also trending now. A barndominium truly focuses on the open space living concept more than any other style. It often features a better, open floor plan, a stylish roof, a lot more space for customised interior design, and the chance to live close to nature. As people say, barndominium home plans provide more durability, longevity, affordability, and flexibility. Barndominium houses can survive a few years through low maintenance. Cleaning the sliding roofs or changing the poles a couple of times would make your special home last long, just like other traditional homes.
5. What is the best design of a barndominium?
Most of the barndominium floor plans have a few common characteristics like open floor plans, high vaulted ceilings, rustic interior design, wood beams exposed in the living spaces, and staircases. The best design would depend on your barndominium floor plans and the number of bedrooms you would want. If you have a large family and all of you need to live in a spacious house, you might go with 2-story barndominium house plans or 4-bedroom barndominium floor plans. If you love a cosy small space and have only a few members in your family, go with a simpler design, which would save you a lot of effort and money.

