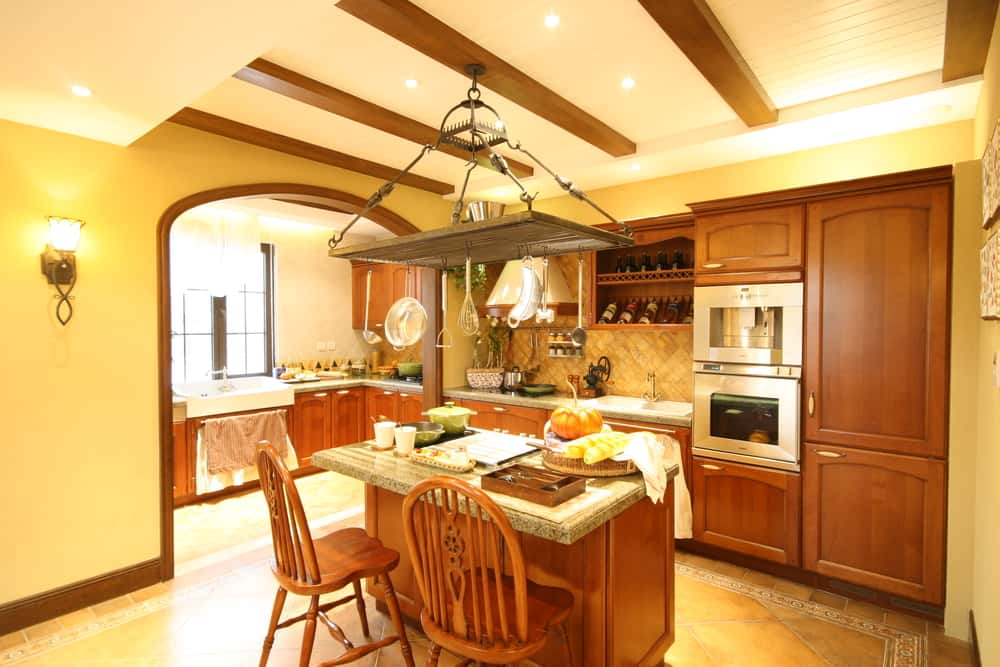Arch designs are back in the trend. Top designers from across the world are incorporating arches in both interior and exterior design to make a home look interesting. In the interior, it has become common to include an arch between living dining and kitchen areas. Going for this unique element in these common areas will certainly add a strong character to the overall style of your contemporary living room interior design and make it stand out from the others. Because let’s admit, you don’t usually see an arch between living dining or kitchen areas in today’s homes.
From art-deco inspirations to minimalism trends, these arch designs have taken over all Pinterest mood boards as alternatives for sliding kitchen doors, living room bi-folds and more modern partitions. This is mainly because — the symmetry of the arch design not only gives a balance to the space but also calms our minds with its harmonious curve. Take it from us, when you add such an arch between living dining areas of your house, your guests will feel that effect too!
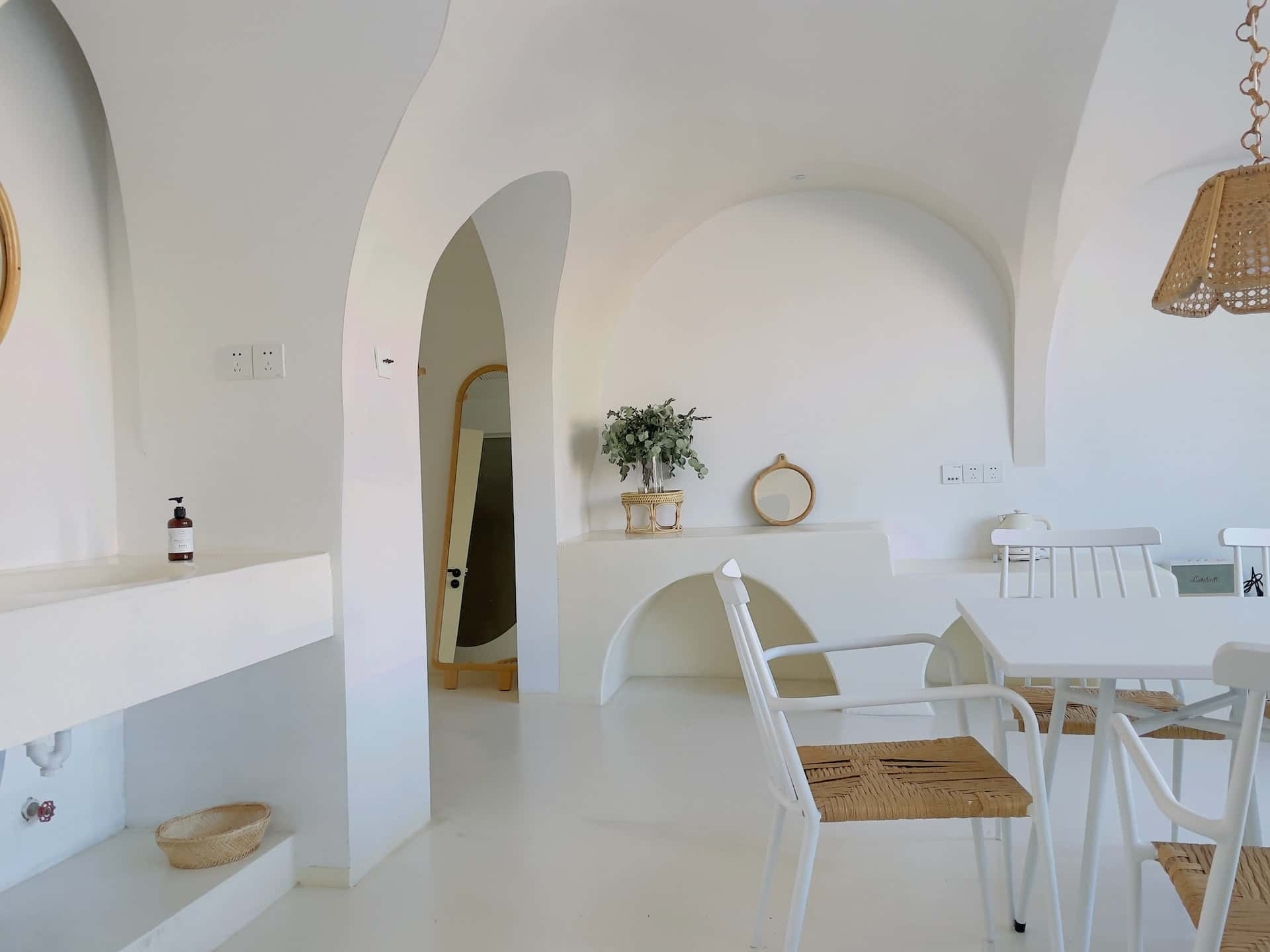
Surprise your guests with these top 5 trends seen in designing an arch between living dining rooms:
1. A Seamless Arch Between Hall and Dining Rooms
In modern living room interior design, arches are preferred as minimal, seamless elements that blend with the space — and not stand out. The borderless designs and perfect finishing of these seamless arches ensure that they mark the boundary of a space without making it look intentional. When you have such an arch between living dining or an arch between the kitchen and dining room in your home, the space will feel more open and free to move around.
-
Most suitable colours: As a seamless design, an arch between the living and dining rooms is best seen in the colour of the adjoining wall. Try using lighter colour tones like white, beige or pastel shades to make the element look graceful and light on the large visual expanse of the wall.
-
Most suitable materials: Plastered finishes are preferred while adding an arch between living dining rooms to give a neat look. You can also add a subtle hint of texture, like concrete grains or hand strokes, to the inner parts of the arch if you wish to give a subtle character to a minimalist living room interior design.
-
Most suitable size: Since it has no borders or outlines, an arch between the hall and dining room is good to go wider, taller or even condensed depending on the aesthetic desired. Just make sure it has a standard 6 feet space for people to move around easily.
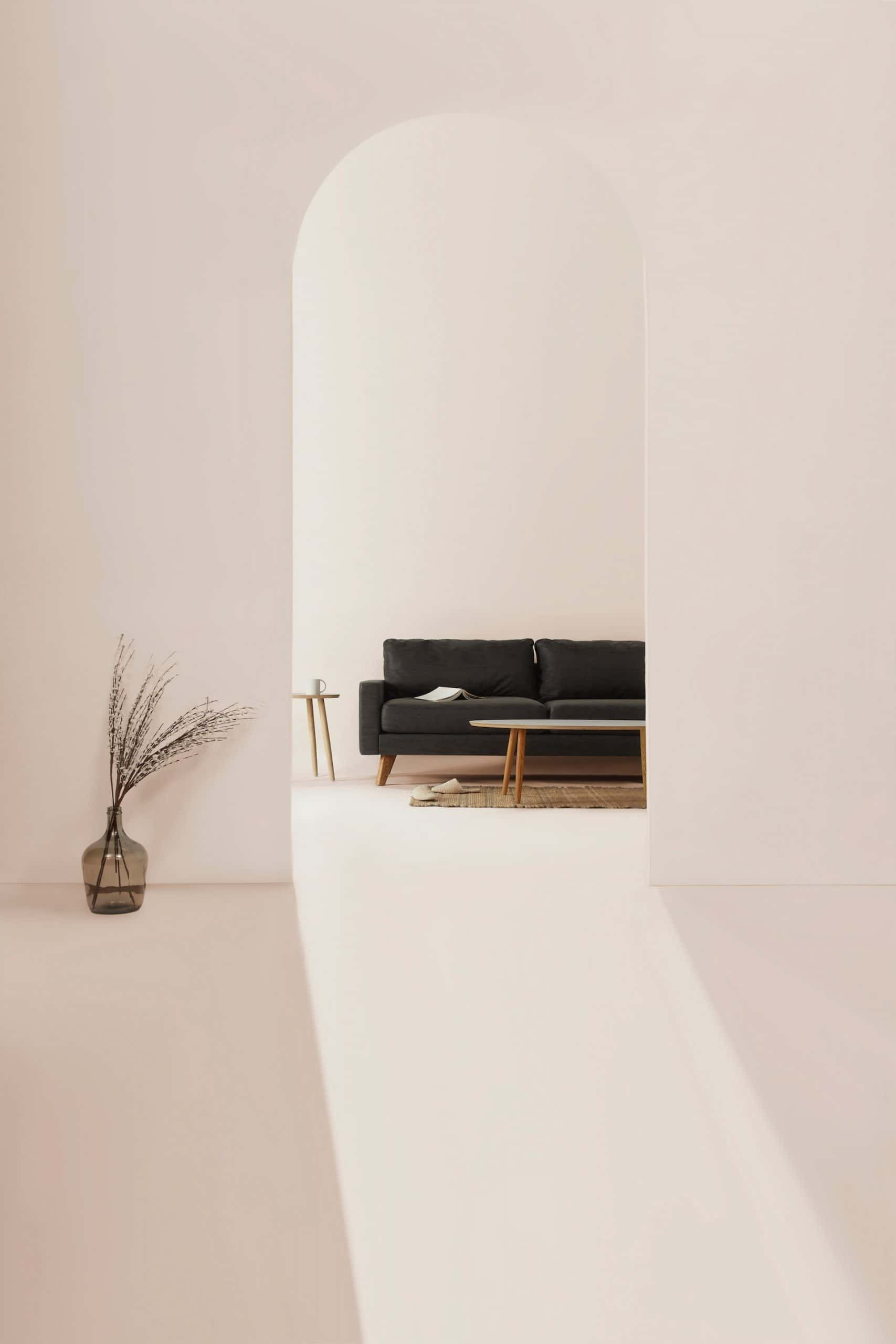
2. A Wooden partition arch between living dining Rooms
Arches have a beautiful curve and an appealing geometry that can become a style in itself when highlighted in the right way. Partition-like arches adopt a design that highlights its shape and fits into the wall as a decorative layer. Since it has decoration as an inherent quality, it can include anything from a typical jali screen to a custom laser-cut design to give a pop to an Indian living room interior design. The space will feel more private and decked up when you have such an arch between living dining, or kitchen areas in your home.
-
Most suitable colours: As a partition-based design, this arch is best seen in darker colours like black, brown or burgundy. If you have a non-white wall, you can also bring in aqua or peach tints to give a quirky combination.
-
Most suitable materials: To give a bold look to this design, wood slats or carved screens are preferred when adding this arch between living dining rooms. You can also add a layer of colourful panels or glass to it if you wish to make it a feature element.
-
Most suitable size: Since it has two layers, this design looks good with sufficient clearance from the ceiling. In other words, it is best if the opening does not exceed the height of your doors.
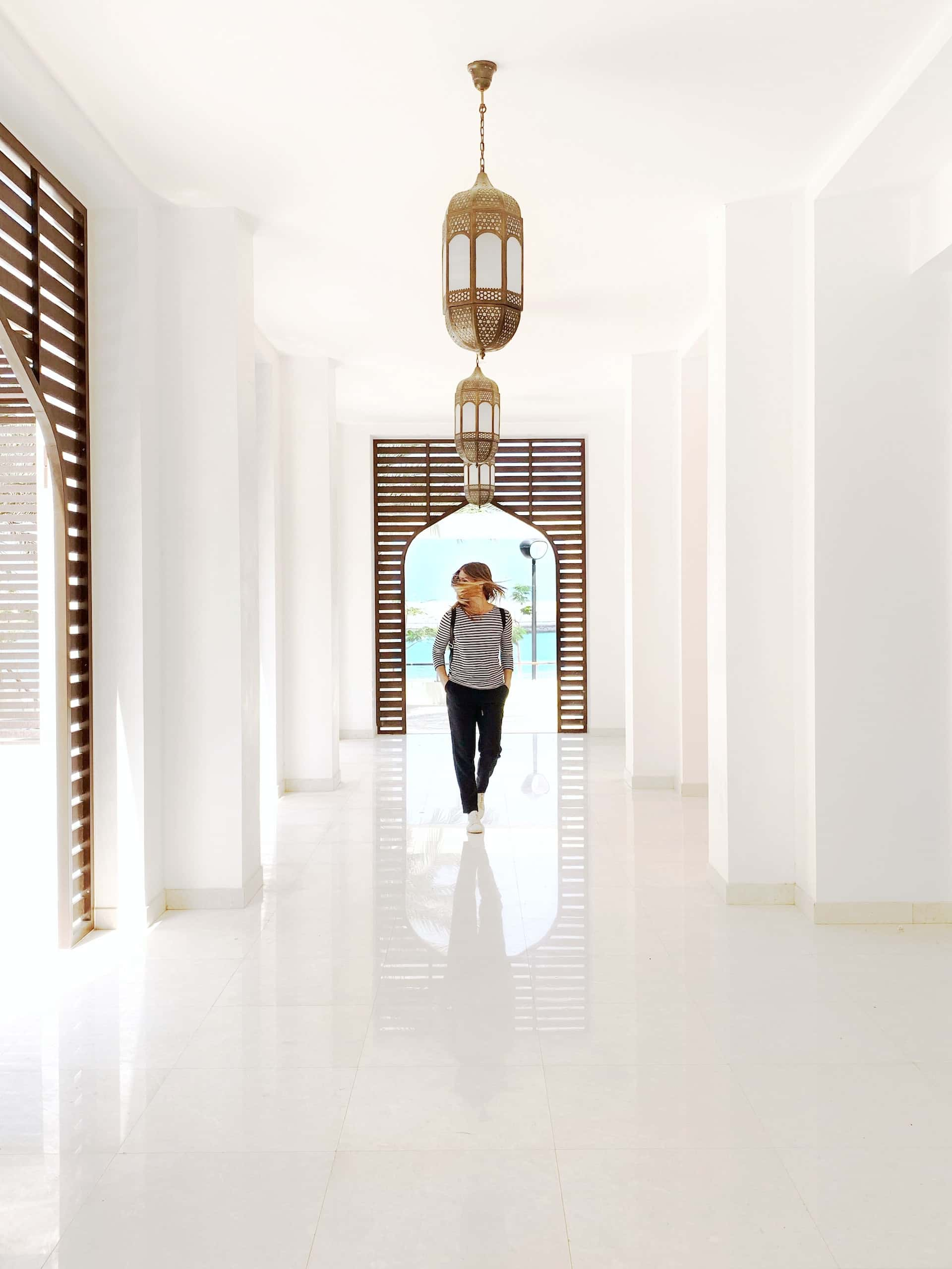
3. A Full-curve Partition arch between Living Dining Rooms
Not all arches go by geometry. Some of them get creative and give fascinating visual illusions to a space. An arch with a full curve can begin as a wide-open partition that looks like a mere addition to the wall or the ceiling. Such designs also open up a small living room interior design and enhance visual connectivity, making two rooms feel like one. The space will feel well-connected and look unique when you have such an arch between living dining, or kitchen areas in your home.
-
Most suitable colours: As a full-fledged design, this arch is best seen in the colour of the adjoining wall. If you want it to stand out, make it look like an exposed beam with natural, woody tones like walnut brown, mahogany red or white oak.
-
Most suitable materials: Plastered or exposed beams are preferred while adding this arch between living and dining rooms to give a signature look to this design. You can also plaster it to the centre of the ceiling as a continuous curve to provide a statement to the ceiling.
-
Most suitable size: Since it has a full curve, this design looks the best only when it is either wide enough to touch the walls or tall enough to go near the ceiling. Try flushing it to the walls for it to feel bigger and make the most out of the space.
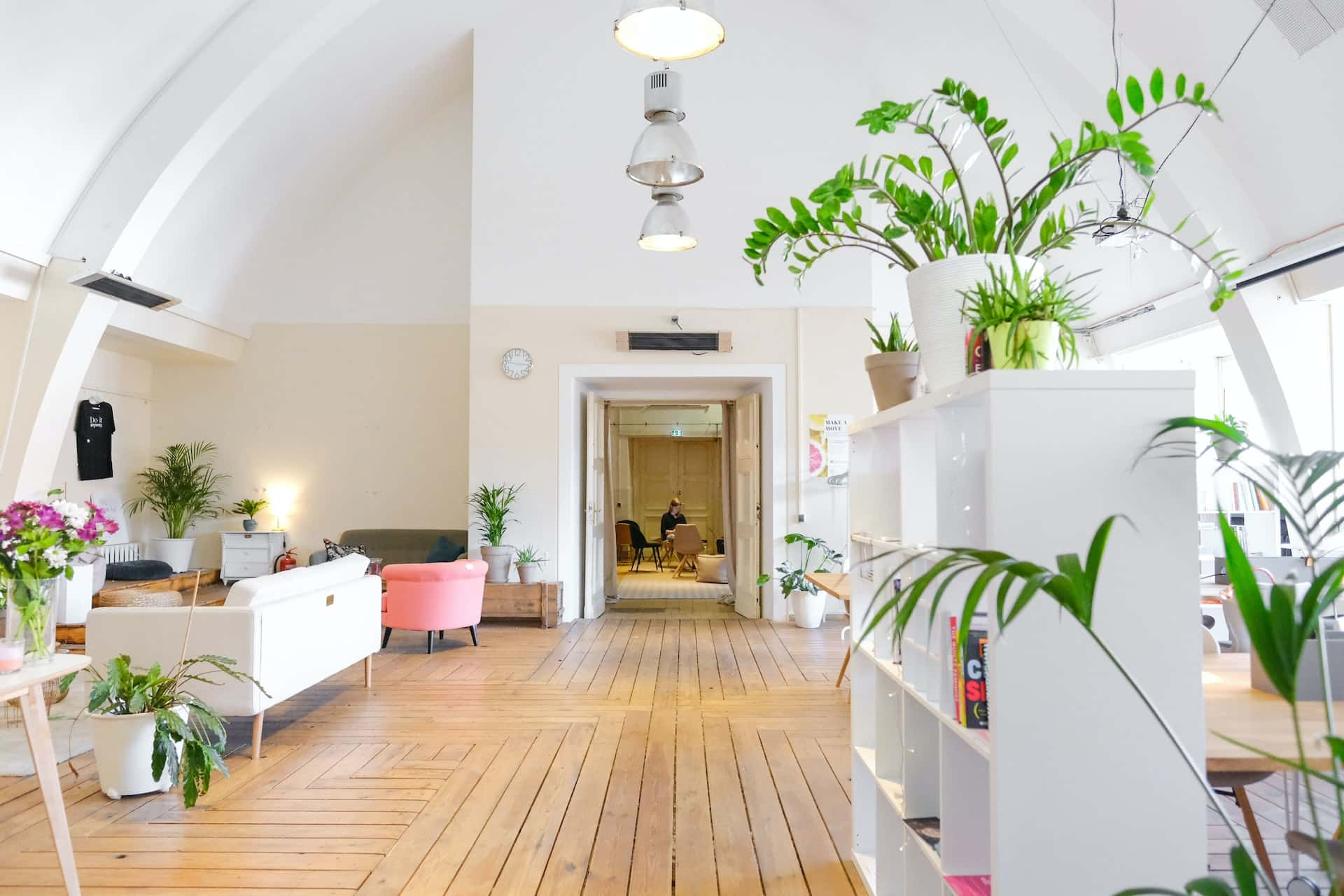
4. A Traditional arch between Living Room and Dining Room
Till today, traditional arches are remembered not only because of their beauty, but because of the impact they leave on an onlooker. They take the eye up with their height and add an effortless grandeur to the space. As ornamental vertical elements, traditional arches remain relevant in modern homes when they are open to a fusion style. The space will feel more grand and welcoming when you have such an arch between living dining, or kitchen areas in your home.
-
Most suitable colours: As a traditional design, this arch is best seen in beige and white shades that symbolise timeless elegance. Choose metallic tones of silver and gold for the details in columns, crowns and frames.
-
Most suitable materials: To give an ornamental look to this design, hand-carved wall engravings, foil details or embellished metal gildings are preferred as overlaid elements while adding this arch between living dining rooms.
-
Most suitable size: Since it has a traditional character, this design looks great when it is as tall and majestic as in the old styles. It can be a perfect match for duplex spaces with double-storey ceilings that have enough space for a tall arch.
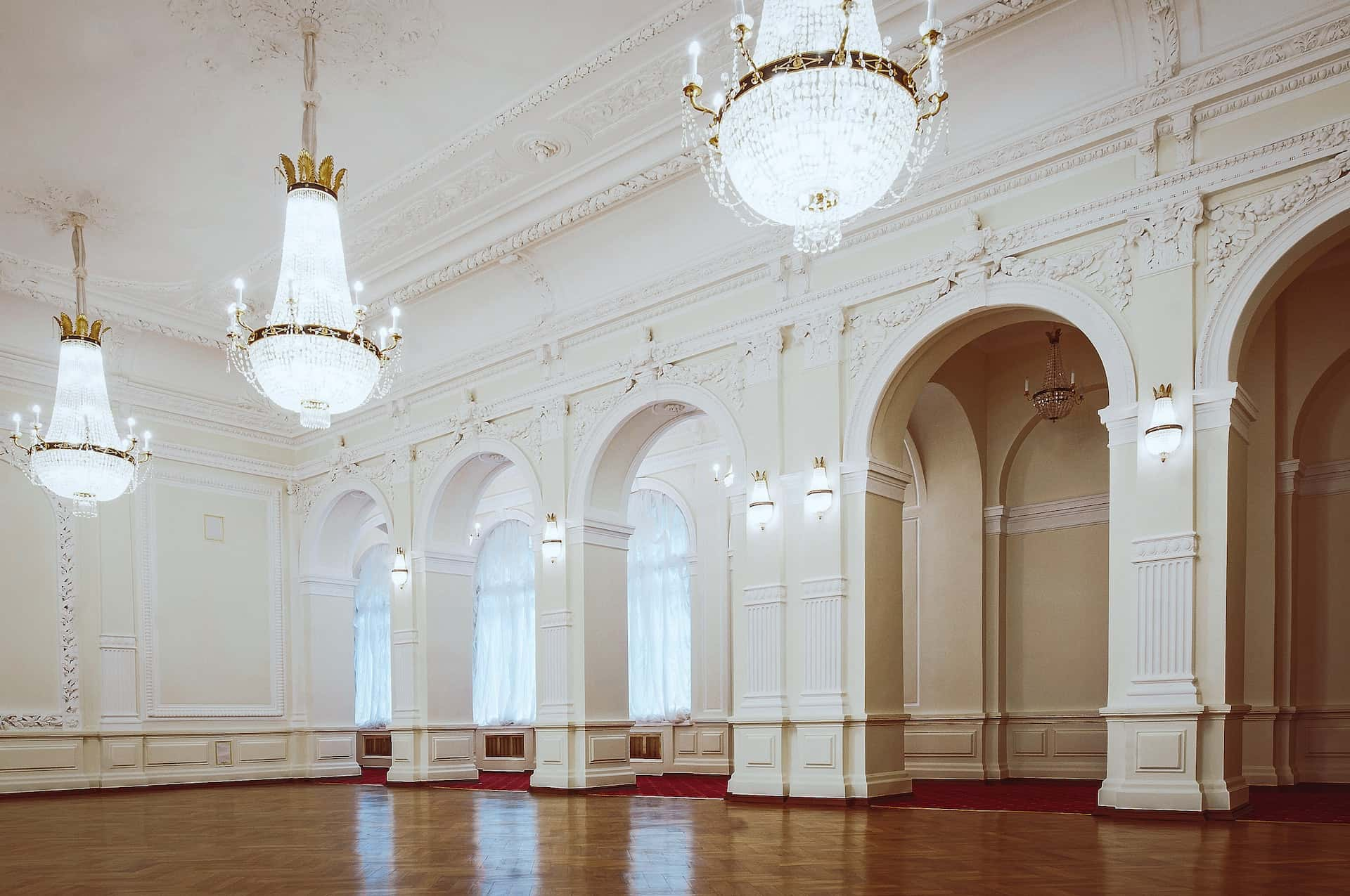
5. A Segmental Arch between Living Dining Rooms
One of the many experiments with the proportions of an arch gave rise to a segmental arch. Its sleek look and pointed corners give an art deco vibe that is suitable for spaces that need a subtle touch of character, ideal for an elegant living room interior design. The unique shape makes it look balanced only when its scale is limited, which is why a segmental arch is always a rare sight. When you have such an arch between living dining, or kitchen areas in your home, the space will feel more intimate and meaningful — like a work of art.
-
Most suitable colours: As a classic design, this arch is best seen in chalk white, vintage blue, emerald green, terracotta and other one-of-a-kind shades that remind us of the art deco styles.
-
Most suitable materials: To give an elegant look to this design, plastered borders or solid wood frames are preferred when adding this arch between living and dining rooms. You can also add multiple layers of borders to make it more artistic.
-
Most suitable size: Since it has a stout curve that looks almost flat from an angle, this design looks the best in standard sizes. In other words, it works best if it does not exceed the size of a double-door entrance.
Having an arch between living dining, or kitchen areas changes a space inside out — it can make it feel larger, cosier and livelier depending on its shape, size, colour and style. This is why you need nothing but the best designs for your home, especially when choosing an arch between the living room and dining room. So what are you waiting for? Go with the trend and elevate the ambience of your home with these arch designs that are trending today! Remember to keep checking our blog section to stay updated on all topics and trends in the world of interior design.
Do you wish to incorporate such trending designs and styles into your home? Get into a discussion with our team, and let us bring the best of our services to you!
Contact Homelane now.
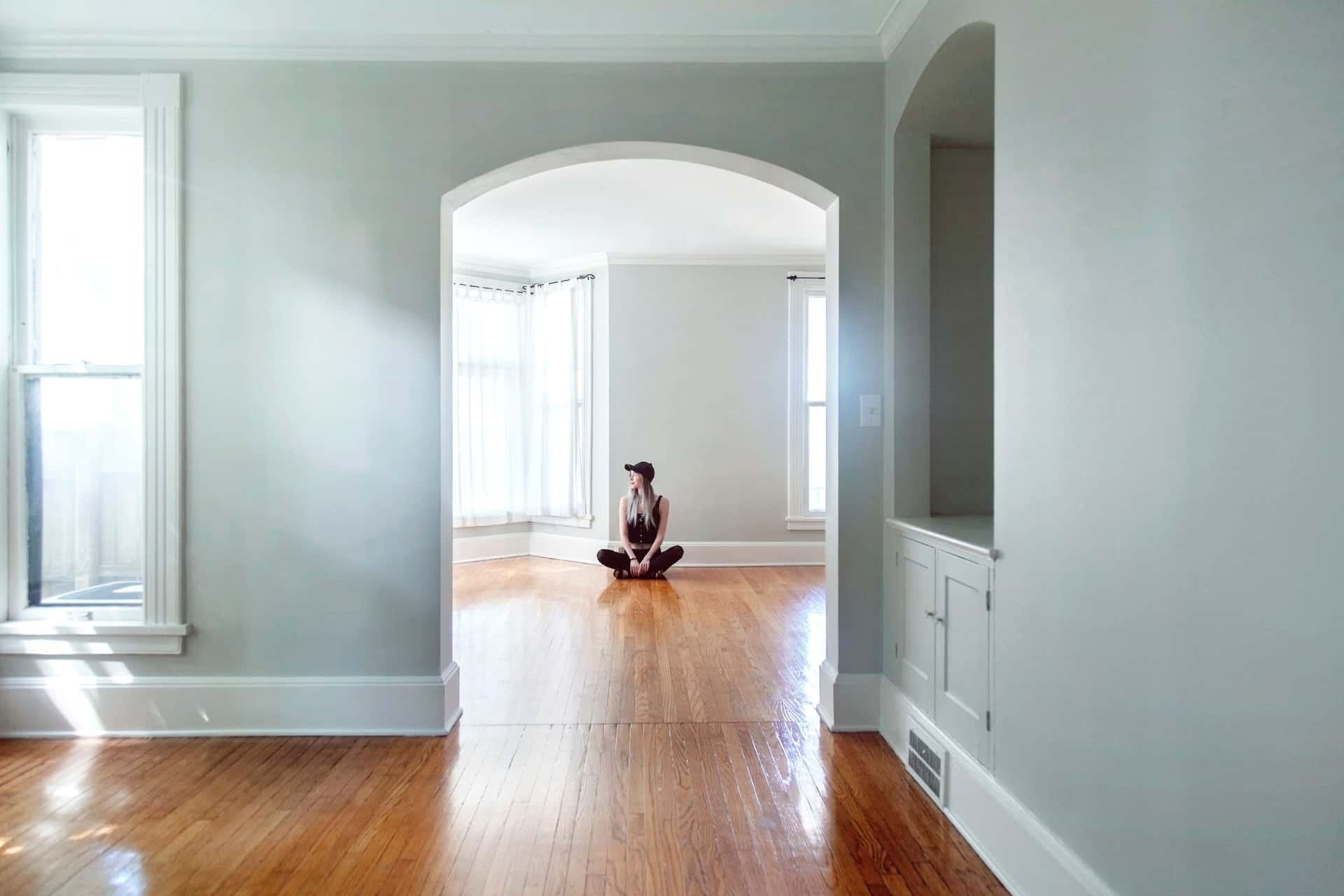
FAQs
1. What are arches in interior design?
Arches are the openings in a wall that are identified by a curve at the top. On the contrary, an arch can also be a flat arch that is nothing but a rectangular opening punctured in the wall. In interior design, these arches are often used as vertical elements that demarcate the boundaries of two or more spaces. Visually, these arches tend to take the eye up and add verticality to the space. Having such an element as a door, window or partition arch between living dining or kitchen areas in your home can give the spaces a great look and feel.
Apart from playing the role of a partition arch between the living dining, kitchen or other areas of a home, these arches also take the form of furniture and accessories. In furnishings, you can spot an arch as a backdrop for the TV unit, a niche shelf in the living room wall, a closet in the bedroom, or a planter stand in the garden. In the accessories, you can find arch profiles in the mirrors of a vanity corner, feature wall art of a foyer or the headboard of a bed.
2. Are archways in homes outdated?
Arch designs are timeless. While they emerged as structural, load-bearing elements with limited aesthetic combinations in the olden days, they have grown into creative elements in today’s date. Modern construction and material choices have changed the role of arches in interior design and made them a strong interior feature loved by all. The same arciform curves have been creatively developed into semicircular forms, asymmetric arcs and more that don’t look old anymore. Even the classic way of adding an arch between the kitchen and dining room can sound new when in the right design.
3. How do you decorate an archway in a living room?
Archway decorations can change the vibe of your living room interiors with simple decorations like lighting. If you love the bohemian styles, feel free to add a cluster of string lights, a.k.a fairytale lights, over different parts of the arch. But if you want to keep things minimal, add a sleek line of LED strips on the inner side of the arch and flush it accordingly.
In addition to the lighting, you can play with its design too. Try adding a custom wooden door to the arch between the hall and dining room and feel the vintage vibe come alive—like in the 90s movies. In larger arches, you can also turn the door into a pivot door and make the arch between living dining, kitchen, and other common areas ensure privacy.
You can also turn it into a multipurpose element with a partition shelf. Different shelf units can tilt and adapt to the shape of the arch between the living room and dining room, like a creative showcase. It can also run as two straight towers on either side of the arch to make it stand out as an independent shelving unit.

