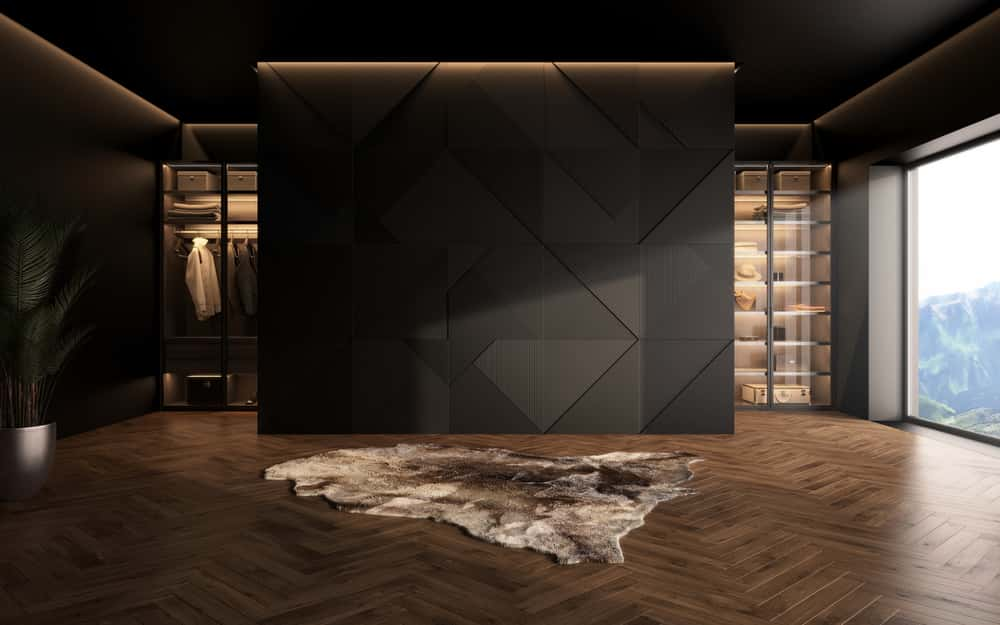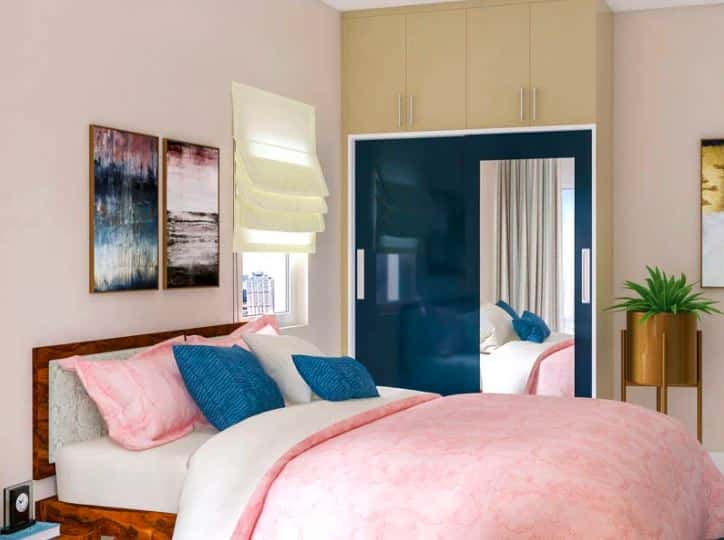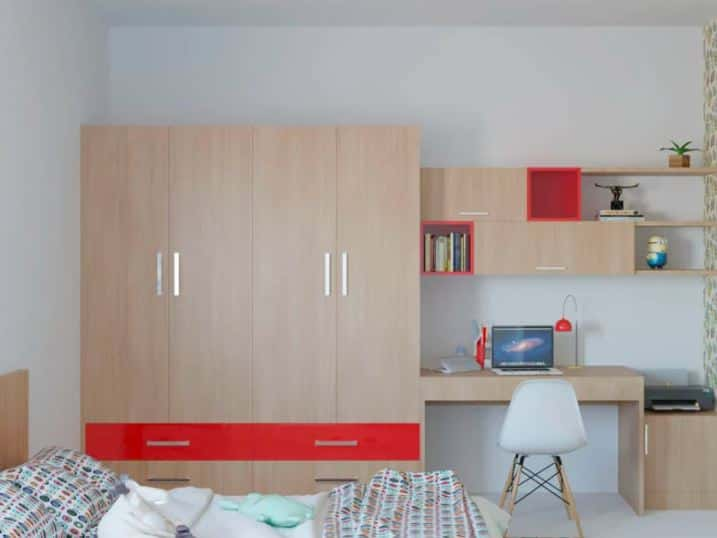Your wardrobe forms an integral part of your bedroom décor. Whether you’re looking for two-tone shutters or almirahs with sliding doors, walk-in closets or storage with lofts, we’ve put together the latest wardrobe designs to inspire you!
Fitted Straight Wardrobe in Cream and Wood
Clean, simple lines are the highlight of this straight wardrobe that’s cost-effective and strictly utilitarian. The perfect choice for any two-toned interior, here the designer has contrasted silky cream against teak wood grains for a sleek, elegant look.
Classic Elegance
Stylish and serene, the classic panelled shutters of this white closet match the dresser alongside. Note the beautifully fluted skirting panel, and the drawers below that can be accessed separately.
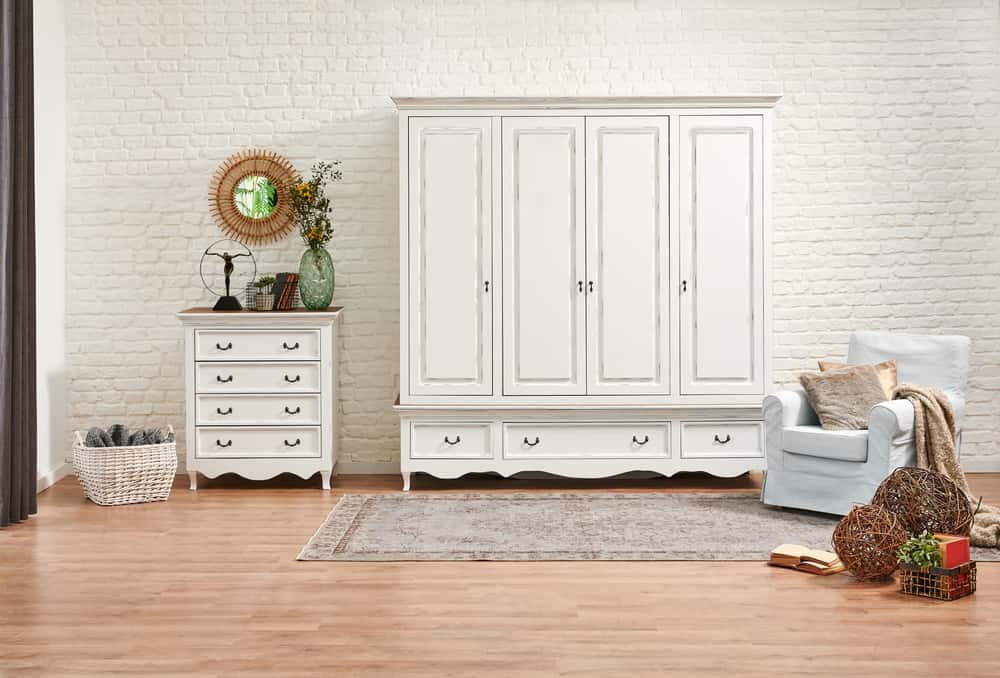
Contemporary Style
A lovely approach in a minimalistic bedroom, the maroon high gloss panels between the segments of rich cream add an air of quiet opulence. Sliding shutters work well in contemporary themed interiors.
High-End Urban Chic
This walk-in wardrobe has floor-to-ceiling sliding acrylic shutters protecting the clothes, for a quietly expensive aesthetic. The thoughtfully lit, Scandinavian styled shelving and hanger spaces hold entire sets of outfits and accessories together.
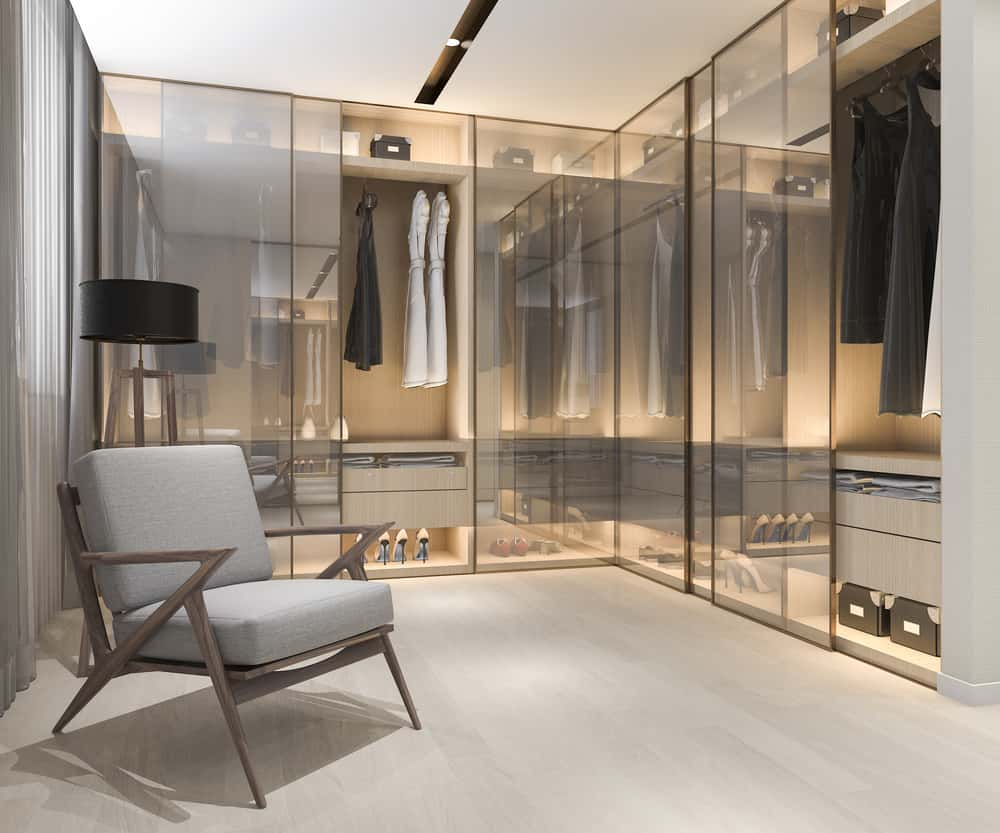
An Explosion of Colour
The brilliant blue shutters of this wardrobe provide a slash of vibrant colour against the raw silk walls and soft beige loft. The mirrored panel is perfect for last-minute make up touches.
A Mirrored Wall
An exquisite selection of materials makes this bedroom a showstopper. The mirrored panels on the floor-to-ceiling wardrobe reflect the entire room, visually doubling the space. The horizontal lines of the panels are reflected in the padded wall above the bed.
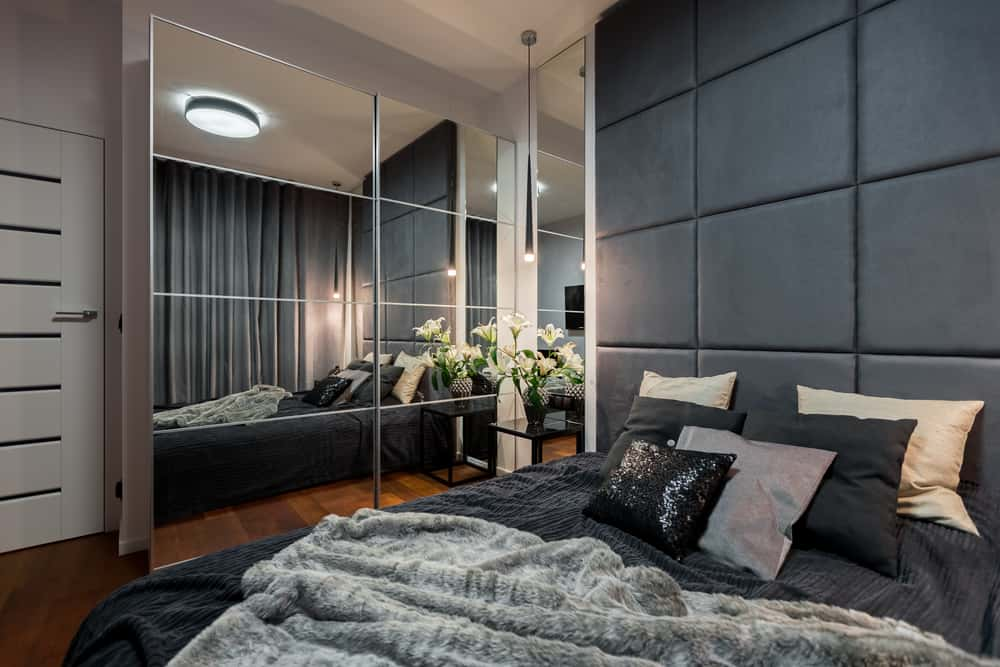
Sunny Vignettes
The combination of sunshine yellow and white never fails to make an impact, as can be seen from this pretty-as-a-picture teenager’s room! The study and cabinets alongside are thoughtfully designed, while the long horizontal drawers below the wardrobe allow for easy storage of shoes or bags.
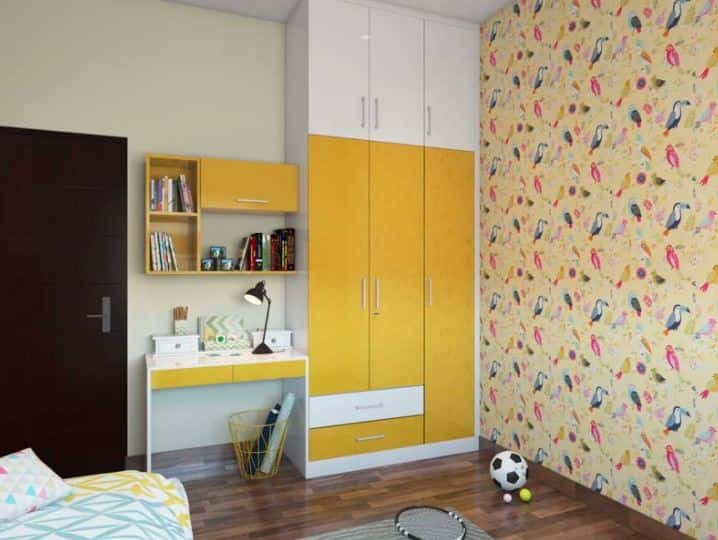
Rich Opulence
Shelves in blonde wood line either side of this walk-in wardrobe that is clearly the last word in luxury. There are neatly defined spaces for long, horizontal drawers, coats and blazers and pantsuits, shoes, and even hat boxes! Sit down on the velvet pouffe as you try on your collection of elegant shoes.
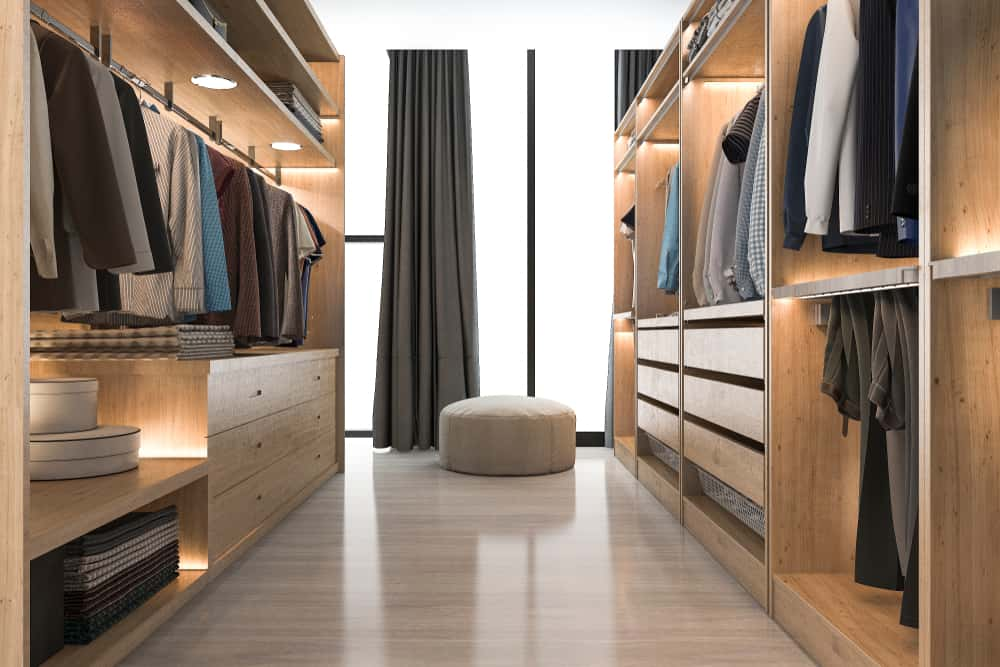
Compact Loft Bed and Storage
Perfect for a compact bedroom, this finely detailed space incorporates a pull out sofa cum bed at the lower level and a loft bed, in and around the storage spaces at both levels. The all-white palette is well suited to a minimalistic theme.
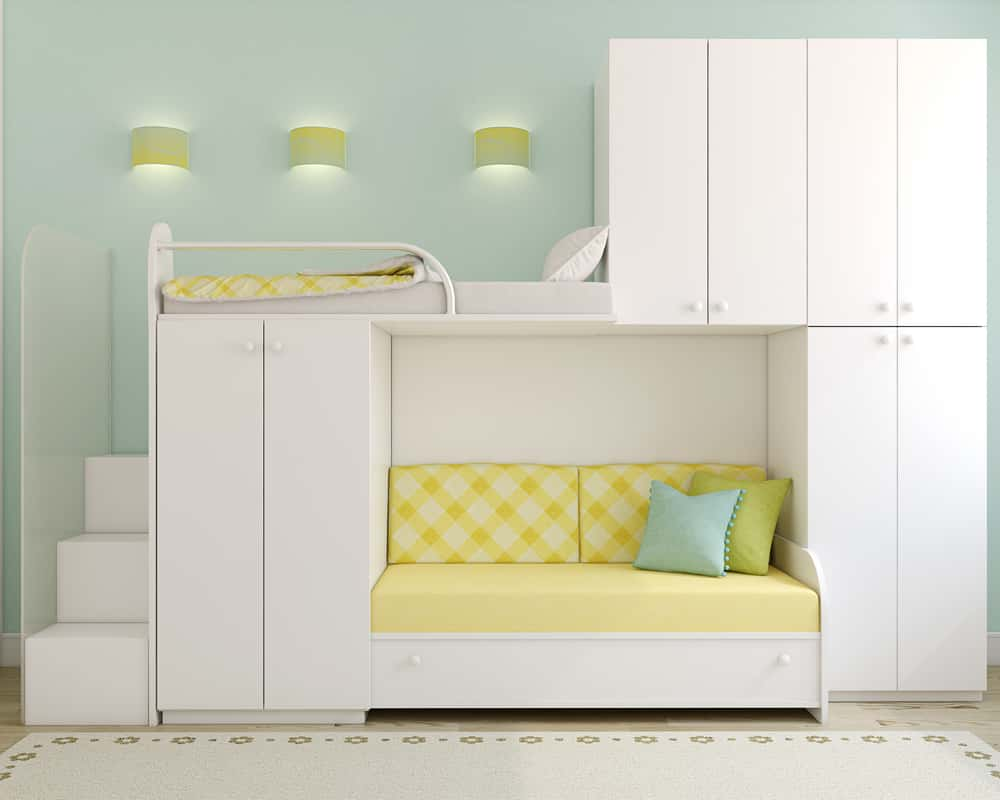
Zesty Red and Oak Straight Wardrobe
Poster red laminated shutters form a zesty pairing with calm oak, in this sleek, straight-lined wardrobe and study combo. The red drawers are carried through to the two open shelves above the study, tying the look together.
Perfect for Your Little Princess
This deliciously feminine bedroom is every little girl’s delight. Fitted neatly into the available space, the bed sits between child-sized storage units on either side, above and below. Shades of pink blush cover every available surface.
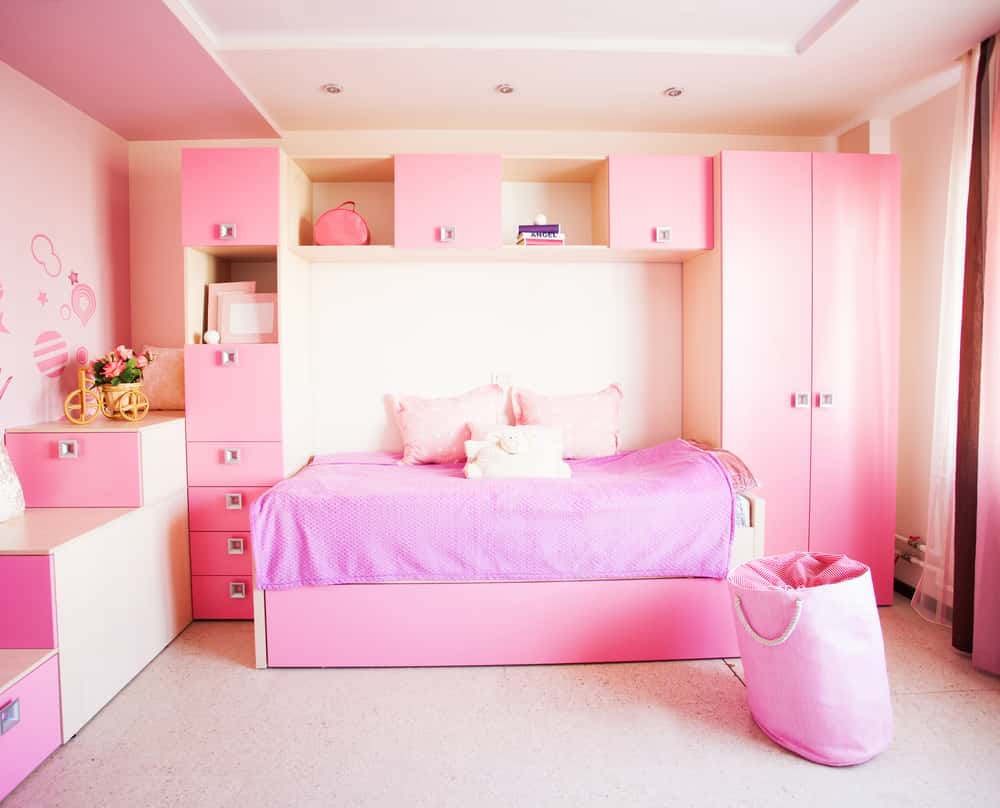
Design Tips and Storage Considerations
When you’re designing the built-in storage for your bedrooms, it’s important to get the functionality right. Keep these considerations in mind when you talk to your designer:
- Will the wardrobe fit exactly the space available in the room? If the design is modular, the shutters will come in predetermined sizes. The extra space after the modular units can be fitted with open shelves so that all the available space is used.
- If you need to store items that are not used very often, consider adding a loft above the lintel level till ceiling height. This loft can be used to store suitcases, boxes and so on.
- A couple of drawers at the foot of the closet can be used to store items that are accessed very frequently.
- Plan the interior of the almirah based on your usage and convenience. Do you prefer to hang up your clothes, or keep them neatly folded in piles? Ask your designer to design shelves or hanger spaces accordingly.
- Most clothes that are folded take up a space of 35 to 40 cm depth, while clothes on hangers could require 50 cm depth. The minimum closet depth should be 55 cm to accommodate both comfortably.
- Any drawers that are planned should be at a comfortable level below your eye level, in order to be able to use them easily.
- Use drawer organizers, tie rods, belt rods, and pant organizers to keep your closet well arranged.
- Sliding shutters are very well suited to compact spaces, as they do not require too much additional space in front of the wardrobe. Hinged shutters must have a clear space that is at least 6 inches more than the width of the shutter for comfortable use.
- If you’d like to have lights inside the wardrobe, ask your designer to plan electrical points accordingly.
- For tips on the right materials to choose for the shutters, read our blog.
Need a helping hand with choosing the right almirah designs for your home? HomeLane designers can help to translate your décor dreams to reality!

