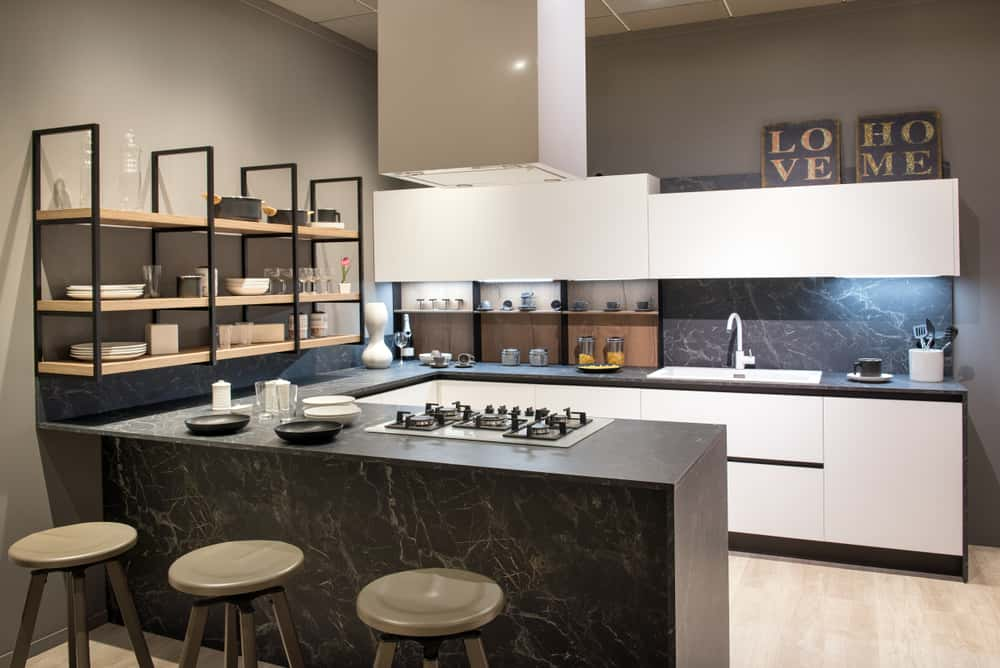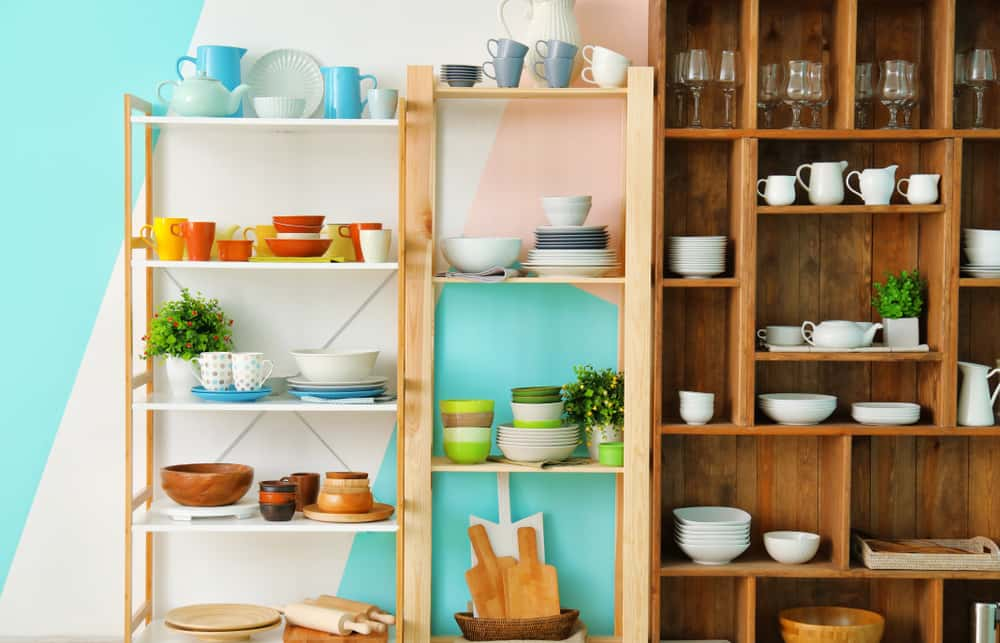We all desire a spacious kitchen with large-sized cabinetries, countertops, and sky-high ceilings. Maximum space utilisation in an open kitchen requires the right design ideas and solutions. Fortunately, these open kitchen designs create something stylish and convenient with the little available space.
Here is the list of potential interior designs for an open kitchen that can be considered to create something extraordinary.
1. Incorporate Drawers Instead of Kitchen Cupboards to Save Space
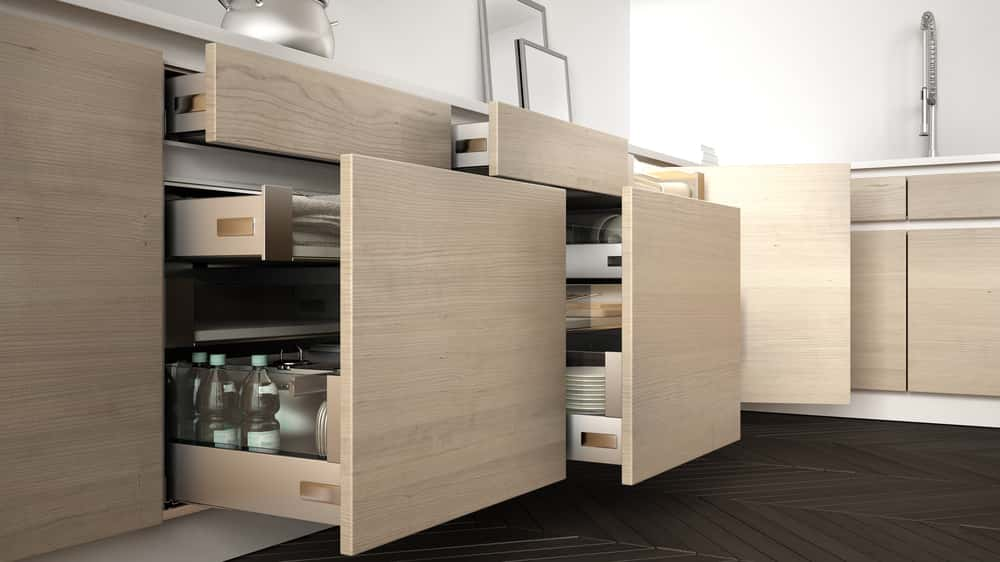
Cupboards are inefficient in storing a large number of things. Pull-outs and drawers are designed to help save space and allow users to store items conveniently. It’s best to install racks or drawers with dividers to organise the items by category. Alternatively, you may get cabinets with pull-outs inside them. This open kitchen design for small houses saves a lot of space and helps ensure a better-organised arrangement.
2. Create a Striking Contrast by Experimenting with Different Colours and Patterns
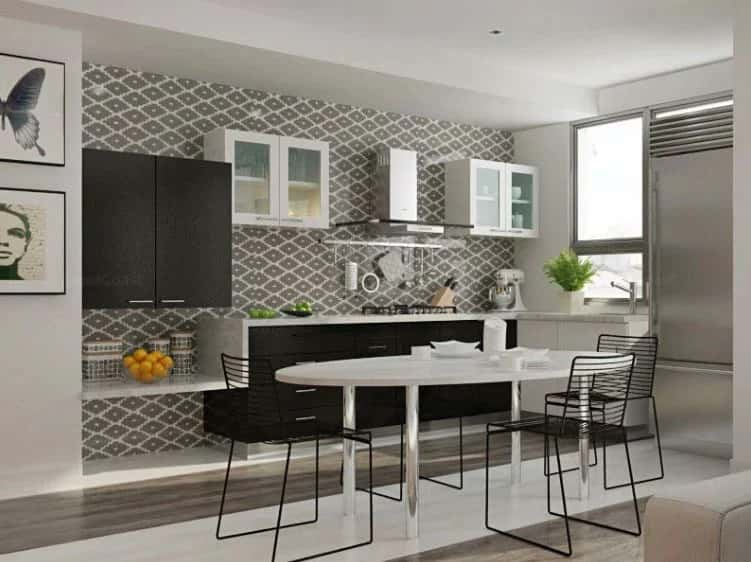
Modern open kitchen designs for small homes don’t feature excessive use of colours. Keep the ceilings, walls, and cabinets of the same colour. Pick contrasting accents like stylish knobs, concealed hood range, and pendant lights so your kitchen space doesn’t look boring. Don’t shy from experimenting with different colours and patterns for ceilings, floors, countertops, and others. For an open kitchen design with a living room, ensure that a similar colour palette is followed to make the space look cohesive.
3. Add Barstools or a Dining Table for a Multifunctional Open Kitchen
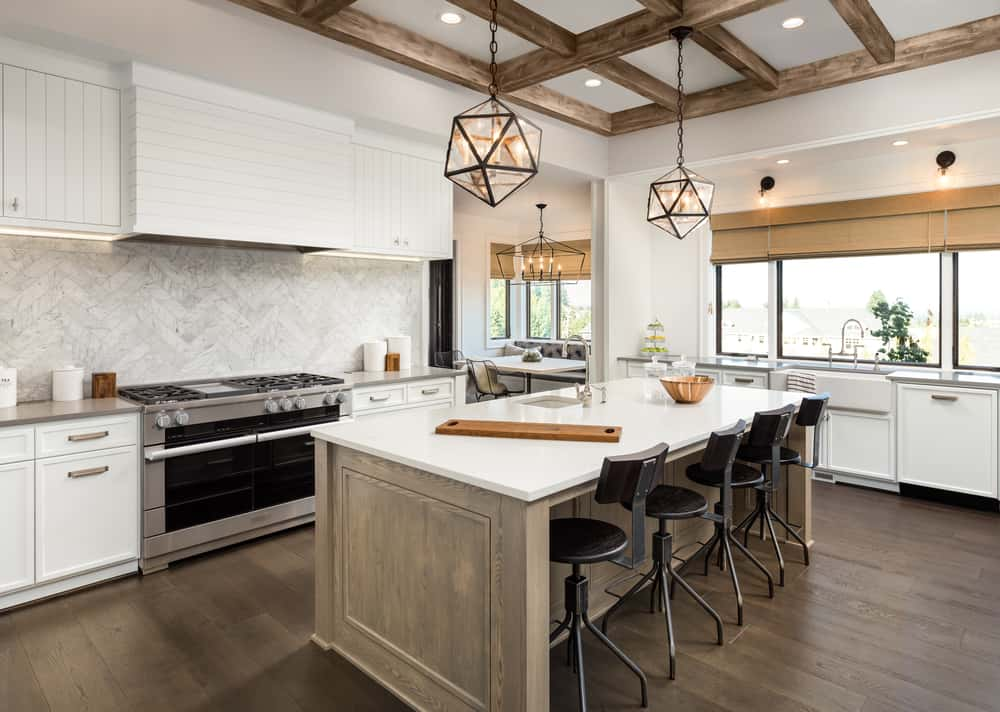
A corridor or L-Shaped layout is popular in small open kitchen design plans. There is always room for a few barstools, a kitchen island, or a small dining table set up in these kitchen styles. Take advantage of that extra empty spot in your open kitchen to make the space multifunctional. You may plan an open kitchen design in the hall for food preparation, casual dinners, or to enjoy your morning tea/coffee.
4. Go for a Single-Wall Kitchen Layout to Save Space
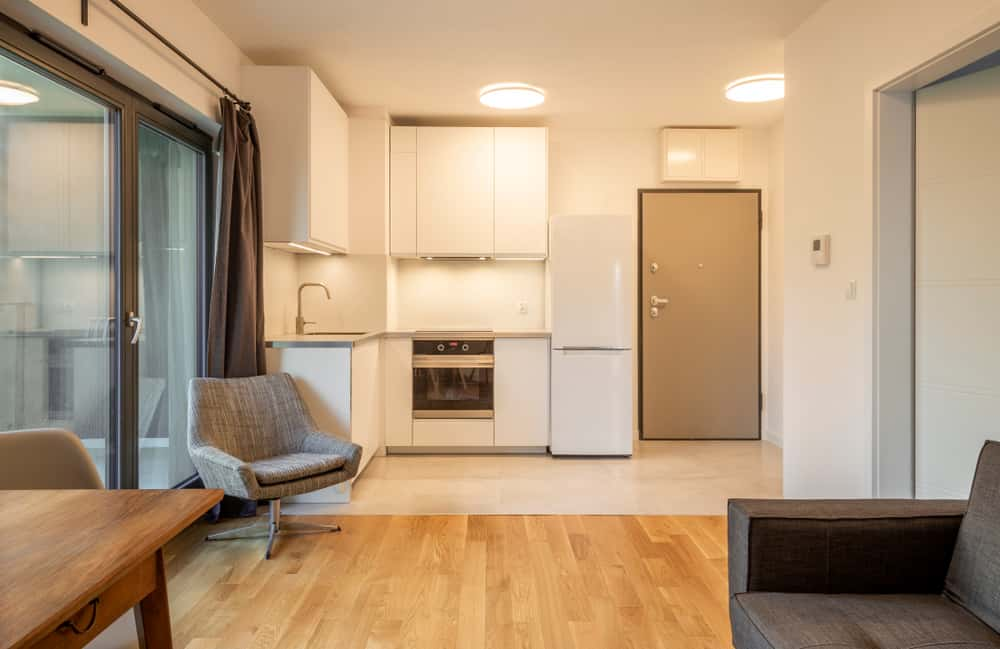
A single-wall kitchen creates the illusion of a spacious, large kitchen. However, creating a sufficient, fully functional area for an open kitchen design in India might seem challenging due to a lack of space. Single wall kitchen design gives proper area for creating a stylish and spacious small open kitchen design as you can add ample storage options below and above the counter.
5. Design an L-Shaped Kitchen Layout for a Versatile Arrangement

The L-Shaped style is one of the ideal open kitchen design ideas for a limited space. They are discreet yet compact and help in ensuring versatile arrangement. The best part is that every nook and corner of the L-shaped kitchen can be utilised for storage. Thus, an L-shaped kitchen offers an efficient and easy workspace. Plus, they allow the installation of cabinets and appliances along the angled walls. As a result, you’ll have a modular open kitchen design in the centre which can be utilised as a dining/utility area.
6. Add a Compact Kitchen Sink and Dish Rack
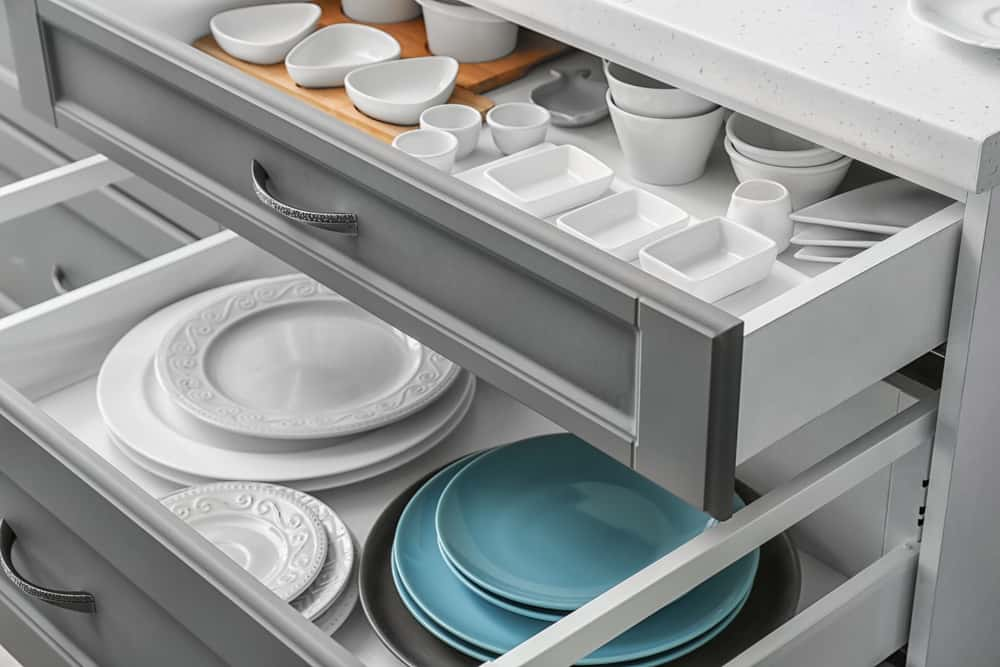
Small open kitchen designs usually lack space for a dishwasher. Hence, installing a compact and efficient kitchen sink is always wise. Additionally, add a small dish rack to keep the area tidy and well-organised. The dish rack drains water into the sink directly, preventing it from getting rusted.
7. Make Your Small Open Kitchen Appear Big by Using a Combination of Light Colours
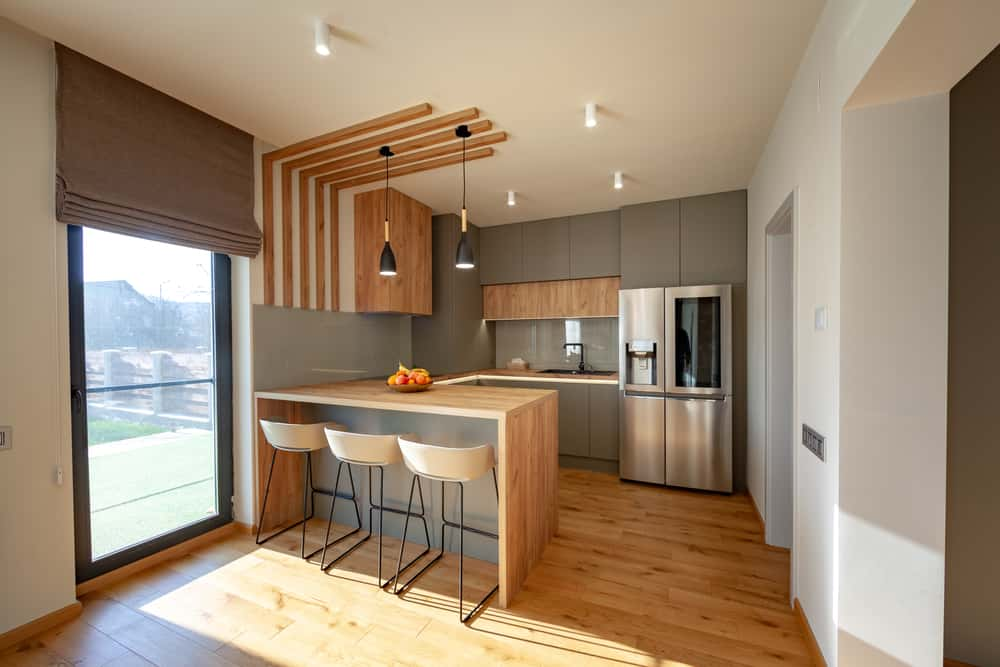
Combinations like bright white and leather brown, warm white and olive green, yellow and white, steely grey and copper, and golden-red yellow and turquoise will make your Modular Kitchen Designs look bigger. Keep a light palette, especially on millwork, countertops, walls, and backsplashes. It helps in giving an expanded look to a small kitchen.
To add a pop of colour and pattern to your modern open kitchen design, invest in colourful linens, pans, pots, cutting boards, etc. Some bright hues are important for eliminating dullness and lifting the energy of the space.
8. Consider Installing Ceiling-High Cupboards for Optimal Utilisation of the Extra Space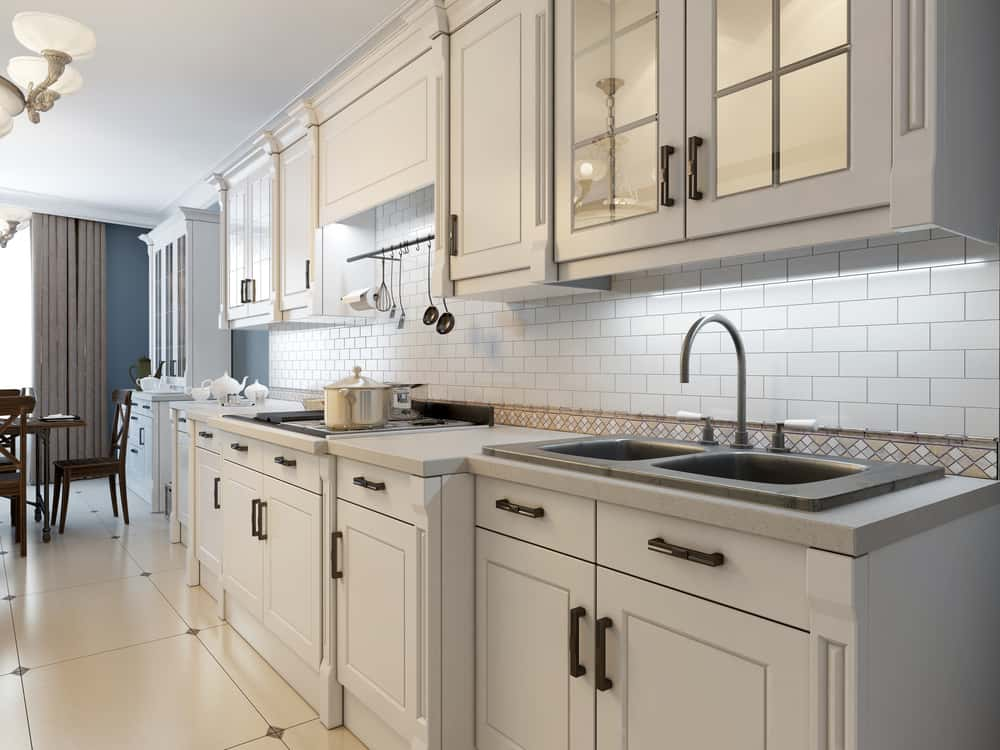
The space above the cabinets is hard to clean as dust accumulates there. It is best to get cabinetry to extend to the ceiling. Alternatively, install new cupboards to fill the gap between the ceiling and cabinets. It can be ideally used for storing additional items which aren’t used daily in the kitchen. This layout offers dual benefits of extra space and height to the small open kitchen design.
9. Infuse Doses of Life in Your Open Kitchen through Indoor Plants
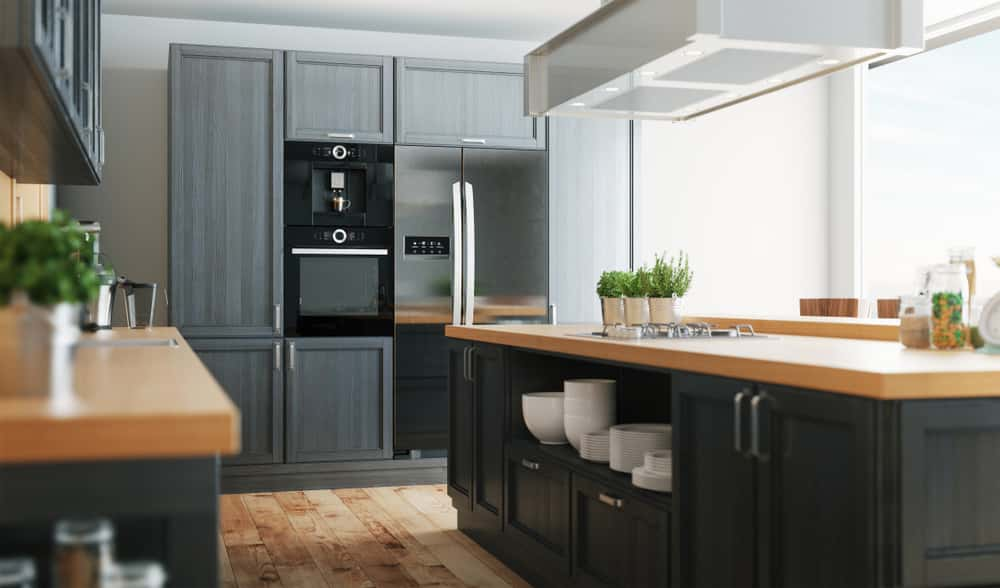
Make space for adding freshness, life, and colour in your small open kitchen by adding plants. Not only do they add life to space, but they also eliminate dullness from the area. Potted herbs, houseplants, or hanging pots are some of the best options to add a pop of “green” to your open kitchen entrance design.
10. Incorporate Different Styles of Hooks and Open Shelves for Storage
A small open kitchen design doesn’t mean you have to compromise with your kitchen’s storage space. On the contrary, cutlery hooks, pot racks, and open shelves are the smartest way to increase the storage space of your small kitchen while enhancing its aesthetic appeal.
11. Create an Elegant Look with a Pristine White Modern Open Kitchen Design
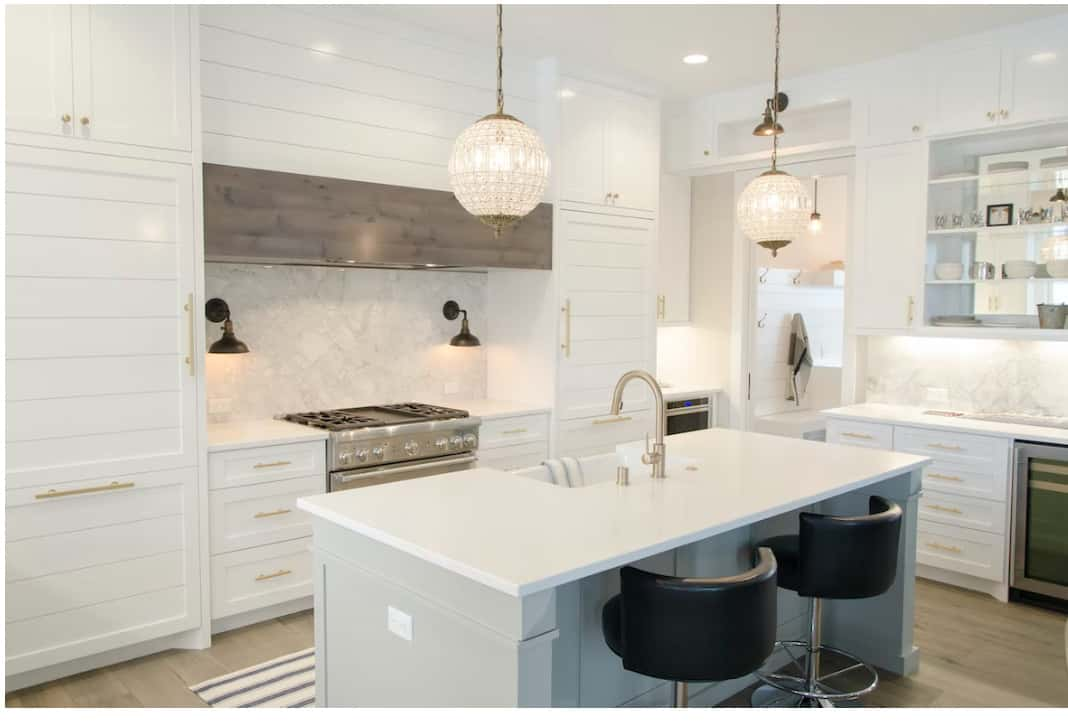
You can never go wrong with white! Pristine white or muted shades like cream, peach, and off-white make a brilliant colour palette choice for your open kitchen design. In addition to giving it a bright look, they also provide an airy presence to the kitchen space.
This elegant white kitchen radiates charm with its countertop, storage, and seating, all done in pristine white. The broad range hood, open shelves, and chandelier lights beautifully complement the open kitchen interior design. To accentuate the beauty of the space, opt for contrasting furnishing or panelling in darker hues.
12. Brighten Up a Small Open Kitchen Design with Proper Lighting
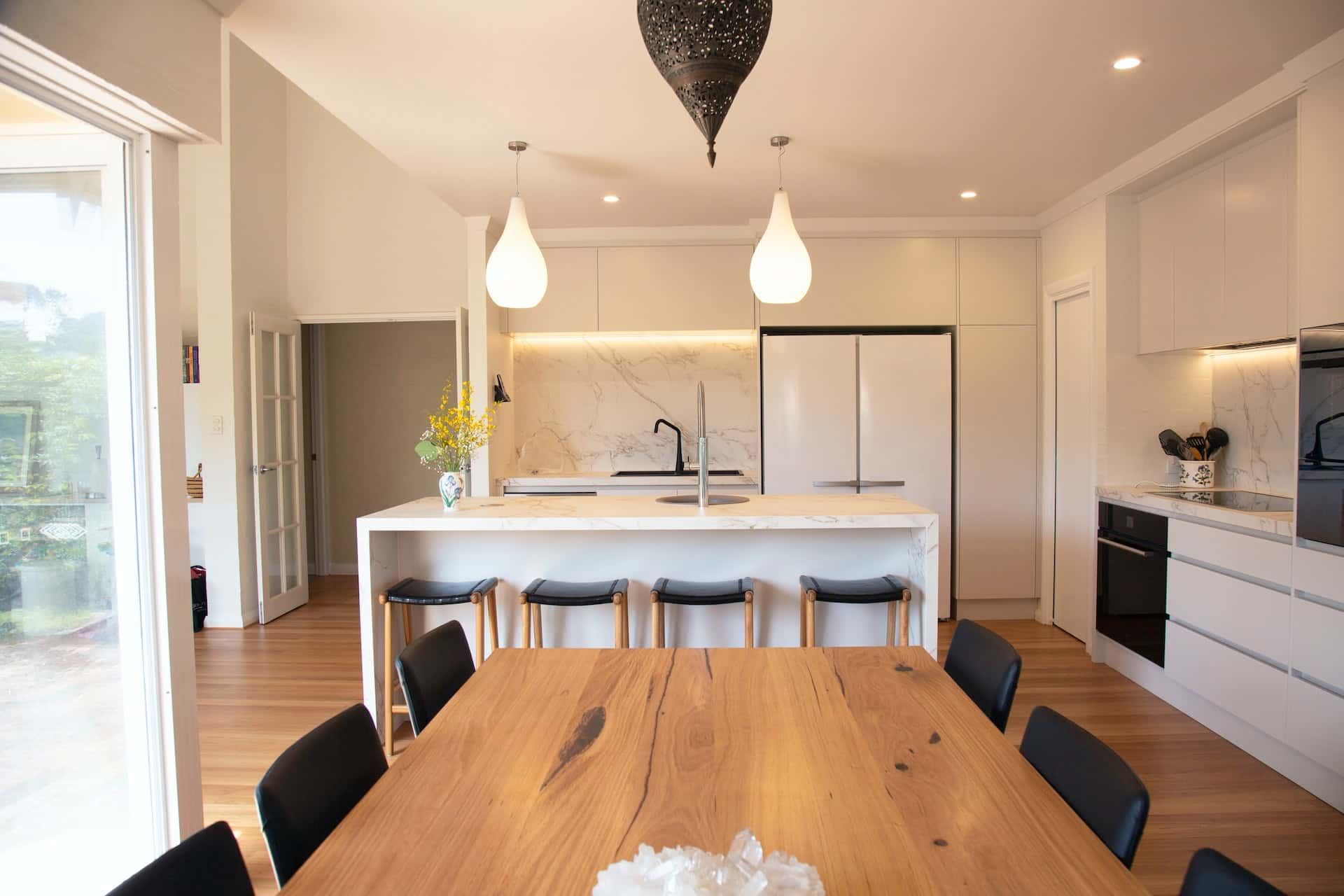
Lighting goes a long way in setting the tone and vibe of a place. When it comes to adding more character to a space, nothing works better than lighting. A well-lit open kitchen design adds beauty to the house and makes the room appear larger.
The open kitchen design in the hall, pictured here, features the smart use of multiple light sources that define the warm, inviting character of the room. It uses pendant lights on the countertop, LED lights on the ceiling, profile lights in the working area and plenty of natural light from the huge doors and windows in the dining space. Having an open kitchen with ambient light works best for smaller rooms.
13. Opt for Glass-Door Partitioned Modular Open Kitchen Design
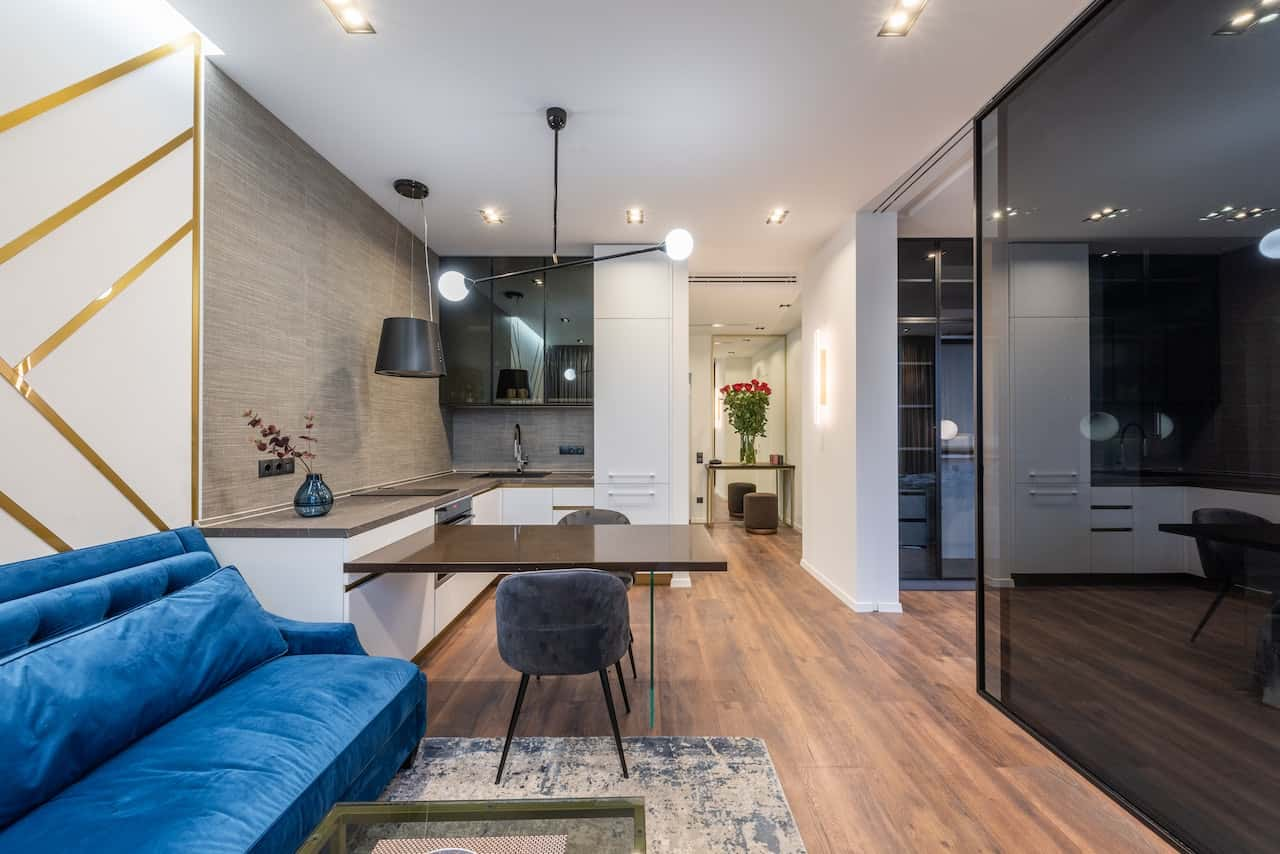
Glass partitioning is one of the most effective tools to demarcate common areas. When it comes to handy furnishing accessories for an open kitchen, glass partitions are the way to go. The colour theme of this open kitchen design is neutral, with dark wood accents with a little pop of colour. It looks incredibly trendy and sleek, with a small dining area and a stylish couch.
You can consider using translucent, transparent or a wise combination of both types of glass to build partitions. They are extremely useful in separating the open kitchen design from the living room. While allowing effective segmentation, they also make the room more bright and spacious.
To Sum Up
Compact-sized open kitchen design solutions make the area both appealing and functional. There are endless design ideas that can be considered to make the best out of the given space. You can also find some unique ideas on HomeLane. Pick modular kitchen design ideas according to the space and layout of your home. Not every idea may work for you, so you must be smart enough when designing your open kitchen.
FAQs
1. Are Open Kitchens a Good Idea
An open kitchen is an excellent idea for small homes. No doubt, our living spaces are shrinking. But the good news is that modern architecture has provided us with the luxury of open kitchens. What can be better than open layouts to make the most of the available space? Open kitchen designs not only augment accessibility and visibility but also help in expanding your traditional kitchen space. Modular open kitchen designs make the room look larger and roomy with much better air circulation.
2. How Do I Design an Open Kitchen?
Here are some smart open kitchen design ideas to help maximise the space functionality while keeping each area organised and seamless.
- Decide your layout first and designate eating, cooking, and prepping areas to avoid confusion in future.
- Keep your kitchen décor in sync with the rest of the house. Do not overcomplicate the décor.
- Incorporate working elements that follow the latest technology. But always stick to your budget, as you can easily get carried away.
- Ensure the open kitchen design is child friendly. You can create curves and remodel danger areas to childproof them.
3. What Is an Open-Plan Kitchen?
As its name suggests, an open kitchen has no or very few interior walls. Most of the time, the wall dividing the kitchen, living room, or dining room is removed. In comparison, a conventional home layout divides each room distinctly with barriers and walls. By creating a space that is visible to all, open kitchen designs give you the perfect opportunity to showcase your décor style and creativity.
4. What Are the Advantages of an Open Kitchen?
Here are some benefits of spacious open kitchen designs:
- Modular open kitchen designs can turn a dim and dull kitchen into an airy, bright room.
- Modern open kitchen designs allow spaces to flow into each other, creating a sense of expanse.
- An open kitchen with a hall design makes the atmosphere friendly and informal. They allow you to bond with family and visitors as you can entertain them while completing your kitchen chores.

