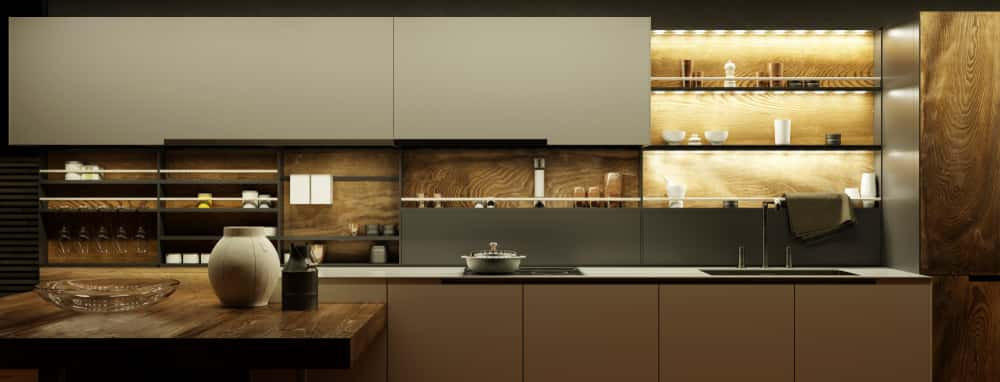Layout and floor plan are undeniably important aspects of design when it comes to one’s home. But this holds especially true when it comes to the kitchen area of a home. Considering the fact that they’re a highly functional space within a home, the right layout can do wonders for efficiency and utility. While there are a variety of options to choose from, it’s important to understand how each works to meet your priorities and make a guided decision.

Two common kitchen layouts often used are the parallel kitchen and the U-shaped kitchen.
So, here’s a breakdown of both styles, including insights into ergonomics, functionality and more, to help you make your decision.
U-shaped Kitchens
A U-shaped kitchen, also known as a horseshoe kitchen, is characterised by an arrangement that connects three cabinets or storage units to form a ‘U’ shape. Interestingly, this layout is more old-school than it is modern.

Pros
- U-shaped kitchens offer plenty of storage and counter space to work with.
- This style of kitchen works well to serve the cooking triangle. With regards to functionality, u-shaped kitchens provide plenty of storage and utility capabilities. If done right, they can make for extremely functional spaces.
- U-Shaped kitchens can be versatile as they can fit into both open floor or highly functional layout types.
- An advantage of this type of kitchen layout is that it can be expanded if your storage or functionality needs change.
- Kitchens in this layout are a good fit for families of more than 3 people, given the space they offer.
Cons
- This layout works well for homeowners who are looking to divide or demarcate their kitchen areas more precisely. However, for the same reason, though the space being used is quite large, a kitchen in this style may not be able to accommodate too many people without feeling cramped.
- However, given the fact that they’re characterised by demarcation and definition, their ability to provide the open floor feel is limited. As a result, u-shaped kitchens can often feel quite cramped.
- Since this layout type works with two corners, the corner storage areas can be difficult to access and manage.
- While this type of design works with higher square footage, it is possible that the floor plan itself makes for a crowded workspace.
- U-shaped kitchens will likely cost more given that they’re usually accommodated in larger spaces and feature a high volume of storage.

Parallel Kitchens
A parallel kitchen, also known as a galley kitchen or a corridor kitchen, is a layout that features two parallel counter-top areas with space to walk in between. A parallel kitchen is often favoured for its storage and utility area.

Pros
- Parallel kitchens provide plenty of storage areas as they support both overhead and below counter storage.
- This layout of kitchen design also works fairly well to meet the necessities of the cooking triangle, since it provides sufficient space.
- Unlike the L-shaped kitchen, this one can be customised to serve you. Each of the two counters can be divided to make things easy for you. For example, one counter can be used for prep and cooking while the other is used just for cleaning and storage, making it less likely to be tiring.
- Since this type of layout works with parallel lines, storage units like cabinetry and shelves follow the same flow, making it very easy to manage and access.
- Much of the cost of designing a parallel kitchen layout goes into the storage and functional units of the plan. Since this layout plan works well with smaller areas for increased efficiency, it is budget-friendly.
Cons
- Given its layout type, the walkway in between the walls isn’t ideal for the accommodation of more than one person at a time as the space can become cramped quite quickly.
- Parallel kitchens can often appear crowded, cramped, or small, depending on the number of storage units or shelves there are. This kitchen type is less likely to work with the minimalist design as its primary offering is increased storage space and functionality.
- While the utility space may be less in a parallel kitchen, the functional space can be harder to maintain, given that there’s much more room for functionality in this kitchen type.
- Parallel kitchen types are ideal for single adults or two-person families since they don’t offer up too much walkable space. This kitchen type isn’t recommended for families larger than 2 people as they’re extremely susceptible to human traffic jams.
- A kitchen in this style cannot be expanded on too much.

Both kitchen styles have their pros and cons, and both serve different needs. For that reason, it’s important to prioritise your needs and arrive at what you hope your kitchen will stand for. The layout plan will follow. To get started on your kitchen journey, get in touch with the experts over at HomeLane. With understanding and experience, they’re sure to elevate your kitchen design experience.





