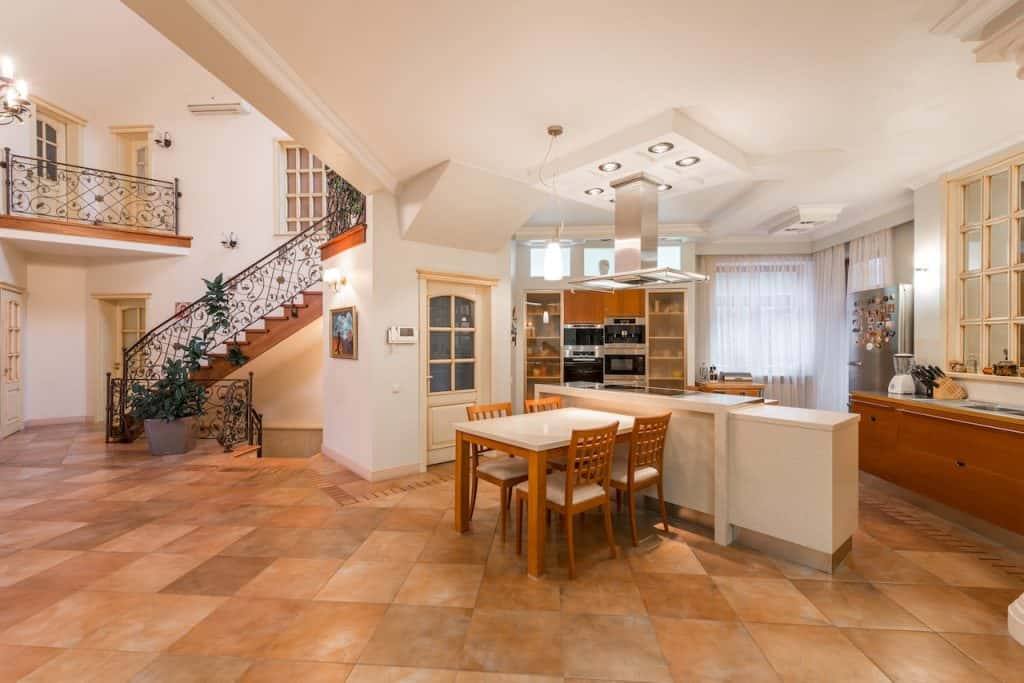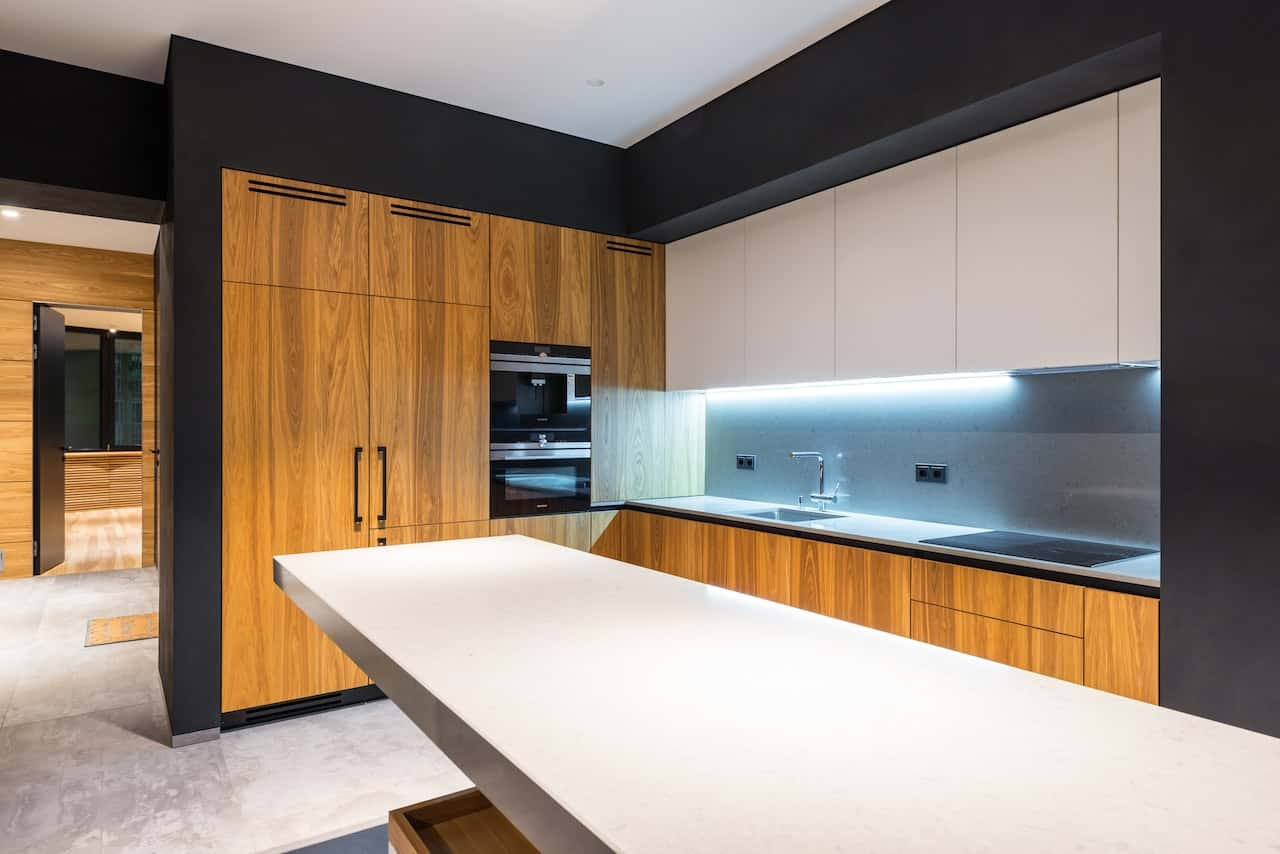A kitchen is an integral part of the house and in addition to home décor, the concept of a designer modular kitchen has also evolved notably in urban Indian homes. Just like a modular kitchen has evolved with a perfect blend of style and functionality, a modernkitchen entrance design is equally crucial to add more value to it.`
There is ample scope to personalise the look and feel of your kitchen entrance design. Before you start designing the space, it is important to consider whether you want a private kitchen area or an open kitchen entrance design. Narrow kitchens will require simpler designs, whereas broad ones have more scope for decorative kitchen entrance designs.
If you are in dire need of choosing suitable ideas for your kitchen entrance design, then look no further as you have come to the right place to choose from the different inspirations and ideas to transform your space. Let’s get going.
Open Concept Kitchen Entrance Design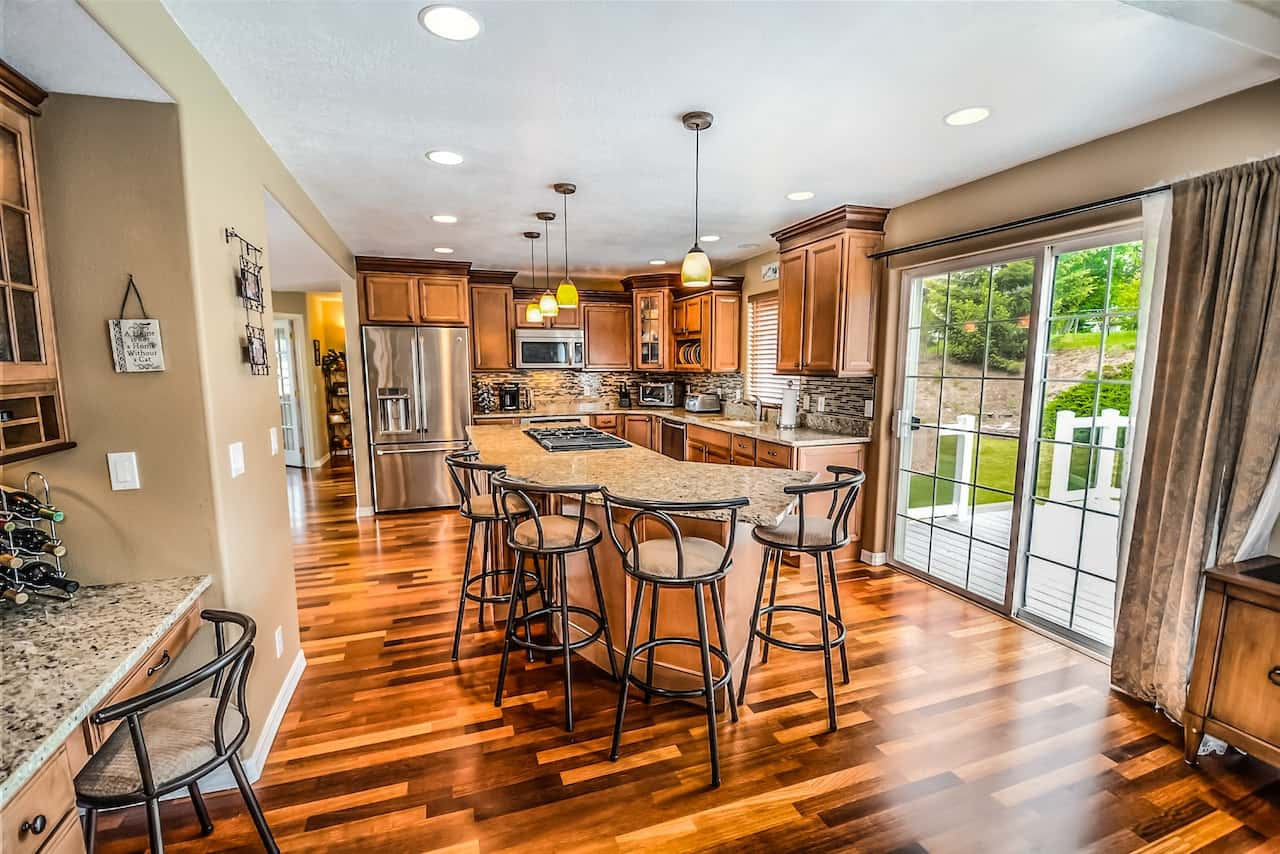
The open kitchen entrance design is super trendy, modern, and spacious. They merge seamlessly with the living space. Here, you can chat with family and friends while performing the art of cooking. Add a few pendant lights and chic tools to enhance the look of the modern open kitchen entrance design and also transform it into a friendly hangout zone. You can upgrade the kitchen further with a serving counter.
Parallel Kitchen Entrance Design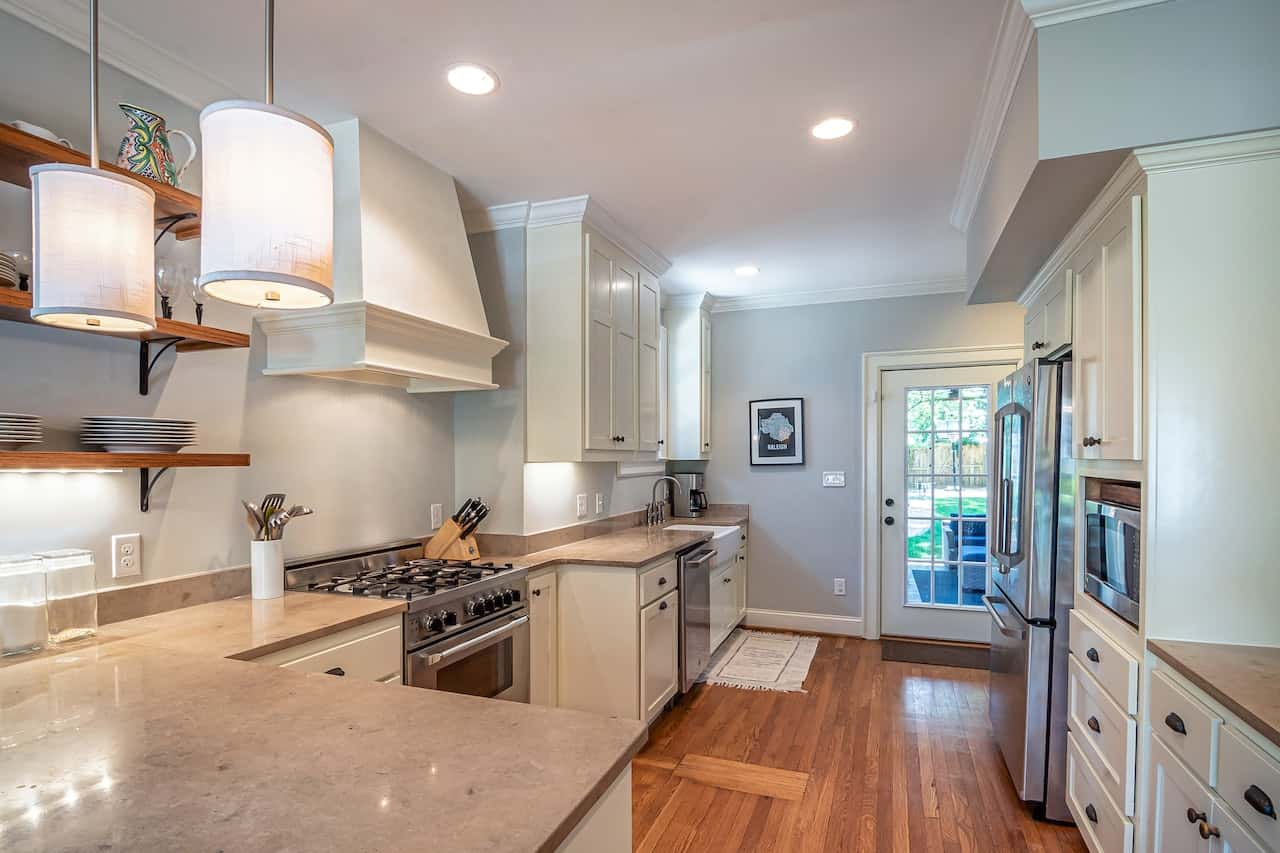
A parallel entry is an easy, cost-effective, and simple kitchen entrance design with shelves, counterparts, and cabinets that run in parallel lines. Set the doorway to the kitchen with comfortable lighting and a suitable colour palette to enhance the appeal of the modern kitchen entrance design.
Wide-Spaced Kitchen Entrance Design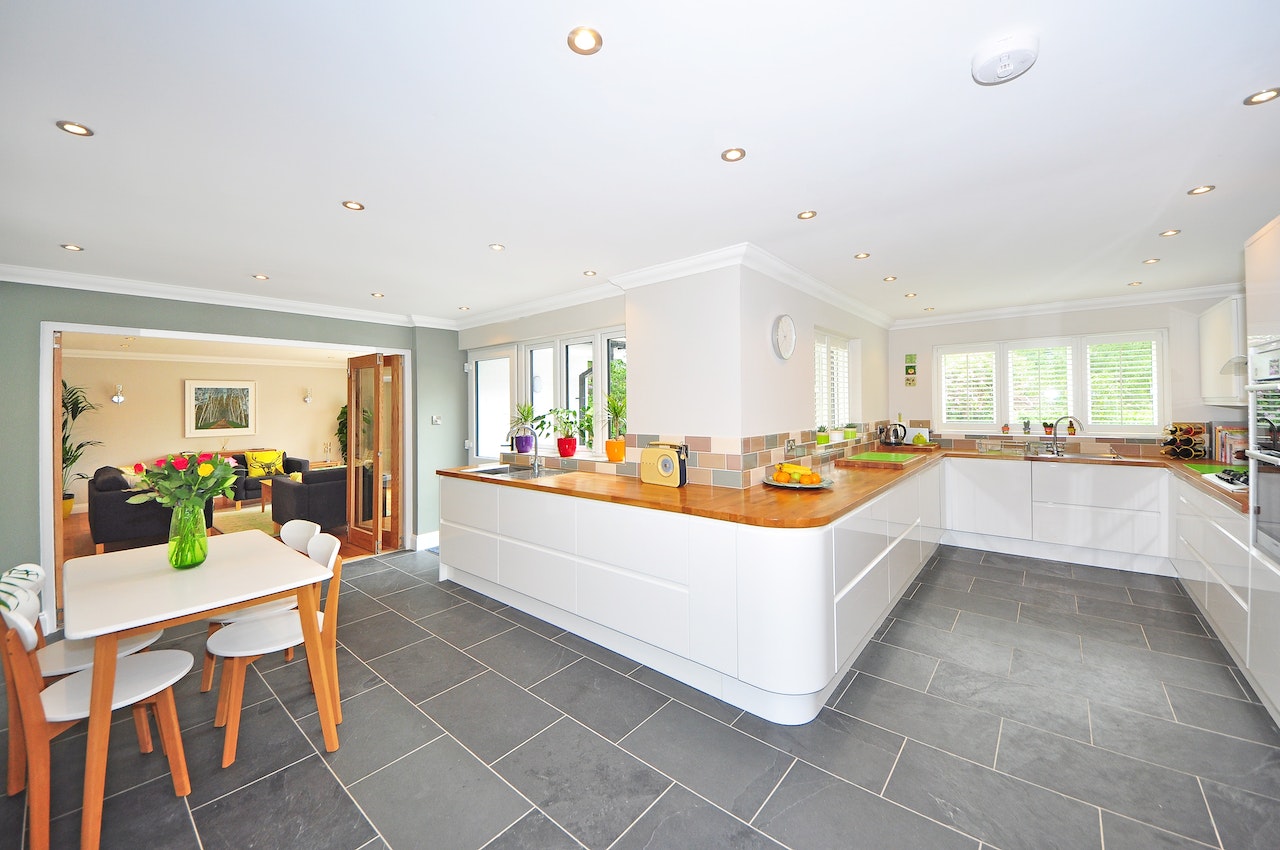
Wide-spaced kitchen entrance design looks welcoming and delightful. It creates a rejuvenating ambience inviting in more natural light. It connects the hall to the kitchen entrance design making it look more capacious. More points are added if your kitchen has windows on one side which will give it a more pleasant feel.
Arch Kitchen Entrance Design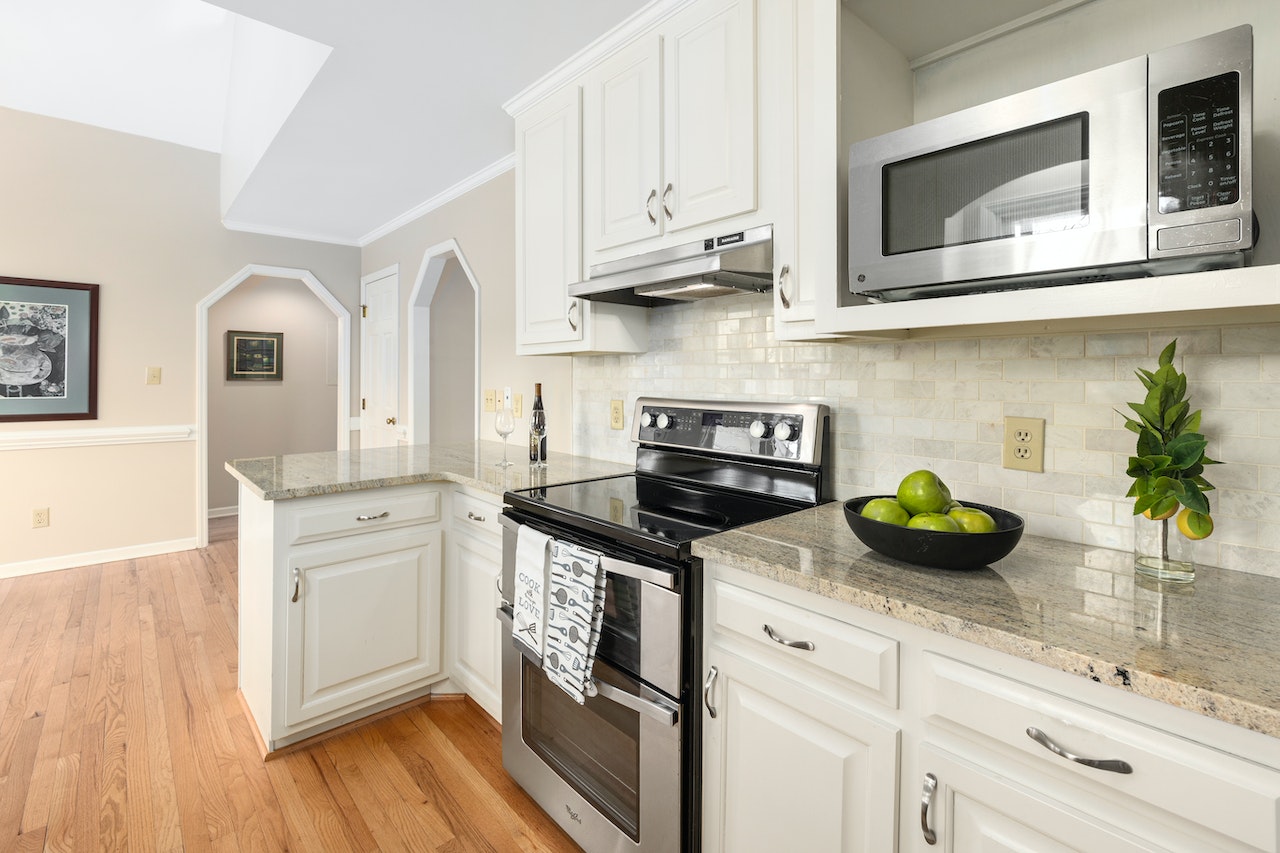
Incorporating arches in kitchen entrance door design recreates the charm of the olden days and adds a vintage and timeless appeal. Adding a simple and clean-cut arch at the kitchen entrance is a great way to beautify the area. If enough space is available, then go for a decorative and elaborate kitchen entrance arch design like the one in the above picture to add character to the home kitchen and give it a regal touch.
Glass Door Kitchen Entrance Design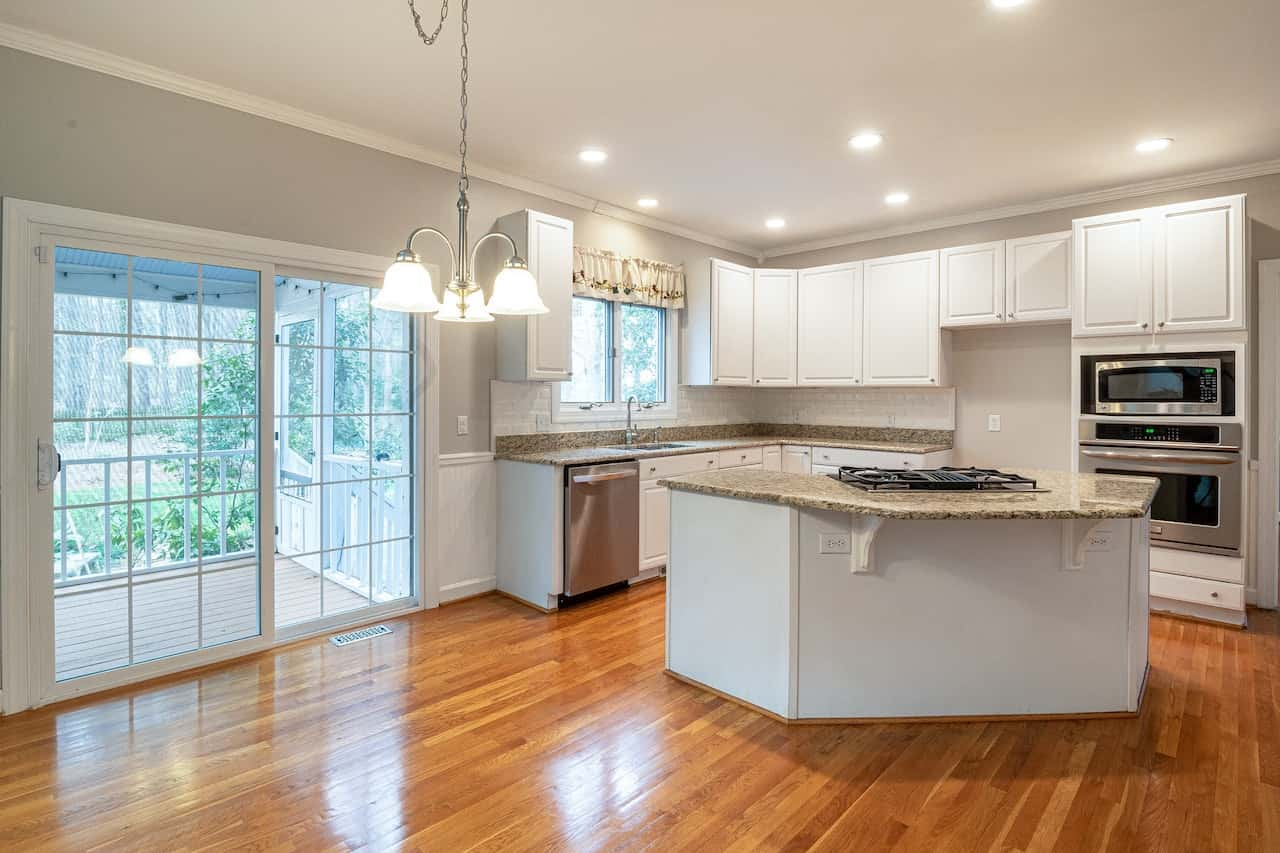
A kitchen entrance design with a glass door is an apt choice for a small or medium-sized kitchen. A sliding glass door can instantly give the space a modern and eye-catchy look. There are numerous options for glamourous glass doors like frosted, patterned, sleek, wooden bordered, contemporary bi-fold, and hinged ones to elevate the aesthetic appeal of your kitchen.
Door Shutter for Kitchen Entrance Design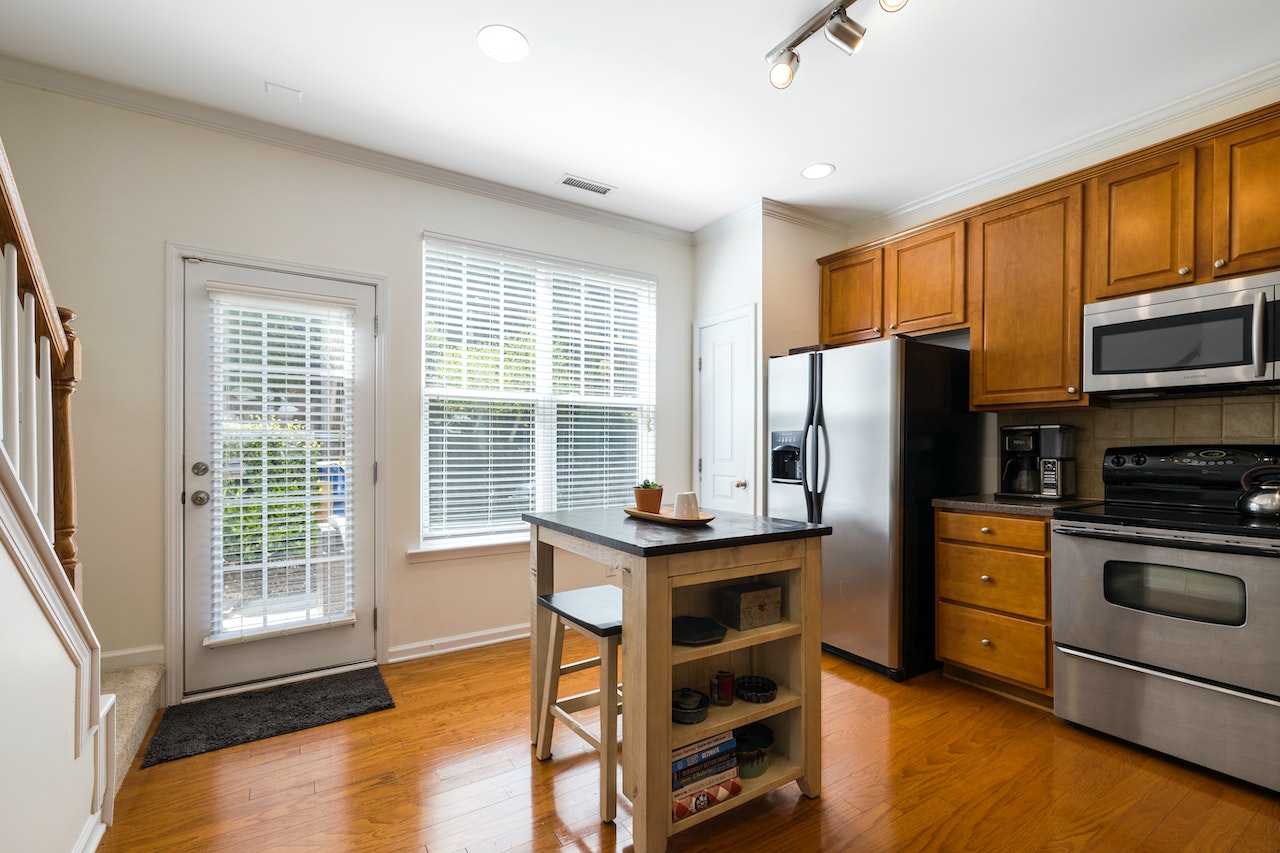
Installing door shutters on the doors and windows is a trendy style for the kitchen entrance door design. It is a modern approach that gives a balanced look to the kitchen. You can go for white shutters and blinds for a classic look and harmonise it further with an elegant colour palette of cabinets and counterparts.
Modern Wooden Door for Kitchen Entrance Design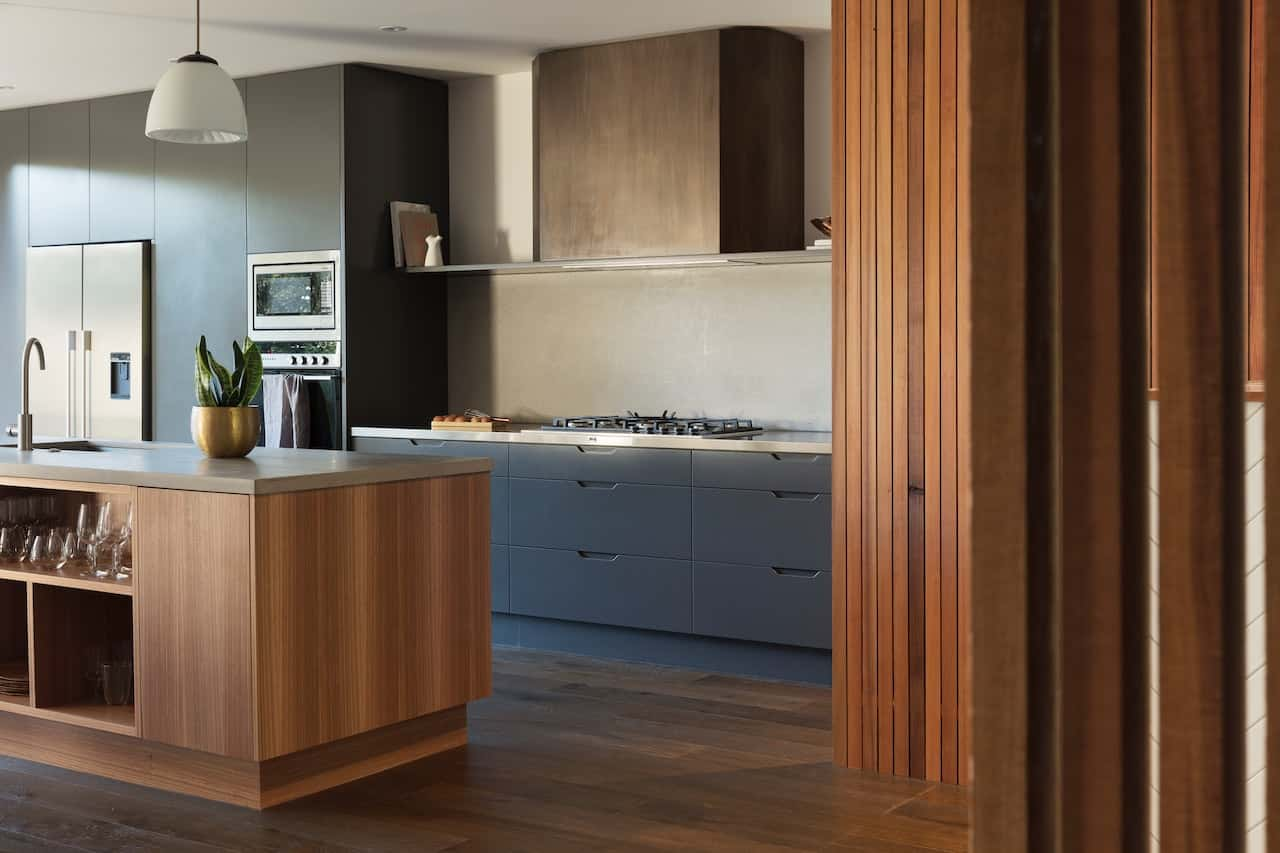
Having an ultra-modern kitchen is being updated these days. But, if you wish to add some more character and elegance to the cooking space, consider adding some wooden elements to your kitchen and kitchen entrance door design. Wooden doors are durable and rust-free and hence will last longer.
Metal Kitchen Door Entrance
Adding elements of metal is undoubtedly a sophisticated and stylish addition to your residential kitchen. It instantly turns the overall look and appeal of the kitchen and gives it a restaurant or an industrial edge. There are fascinating metal door options for kitchen entrance door design like aluminium, copper, bronze, and brass to create metal magic and a lasting impression.
Brick Wall Kitchen Entrance Design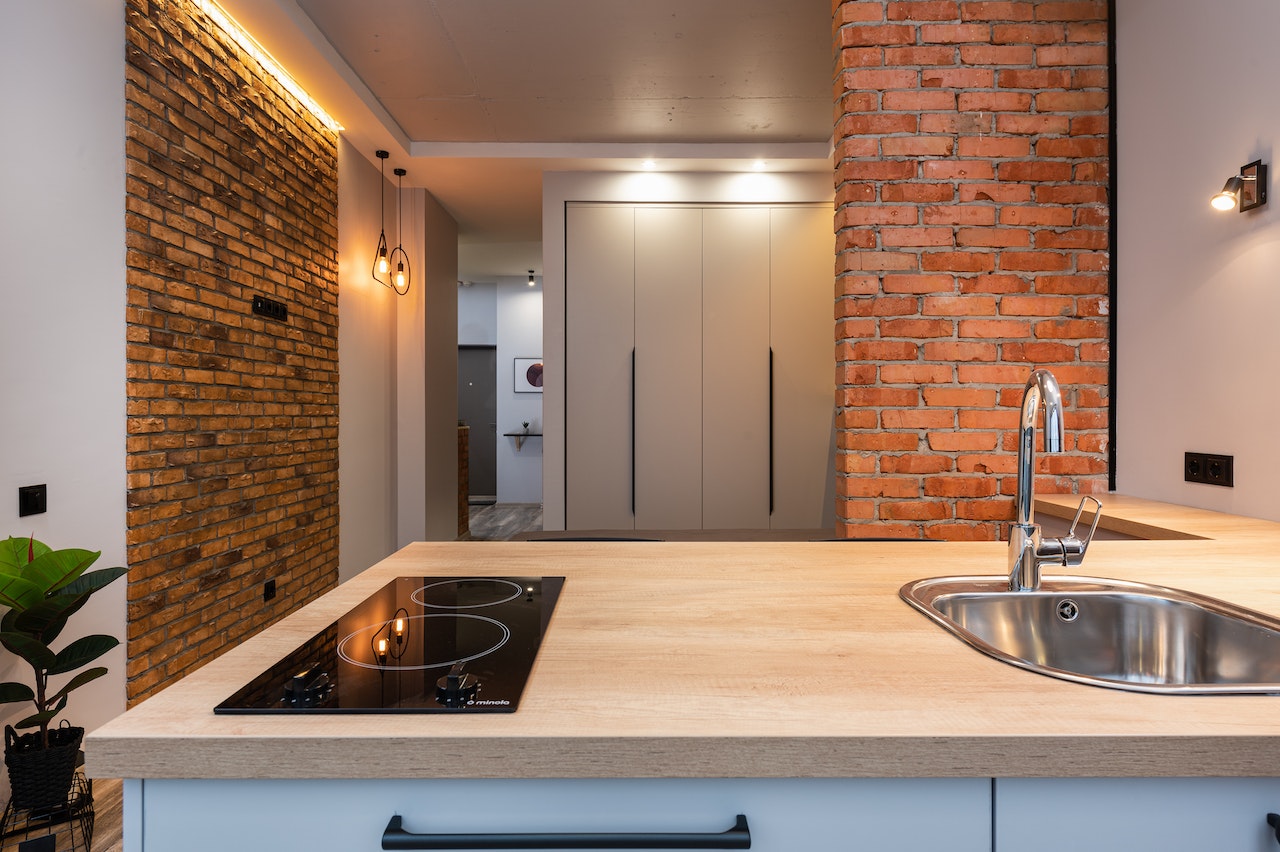
Brick walls exude an instant spark of rustic and earthy touch. Add an entryway to the brick wall to give your kitchen a timeless yet modern look. A kitchen entrance door design on the modest brick wall will never fail to create charm and visual appeal to the space and leave an enduring impression.
Traditional Kitchen Entrance Design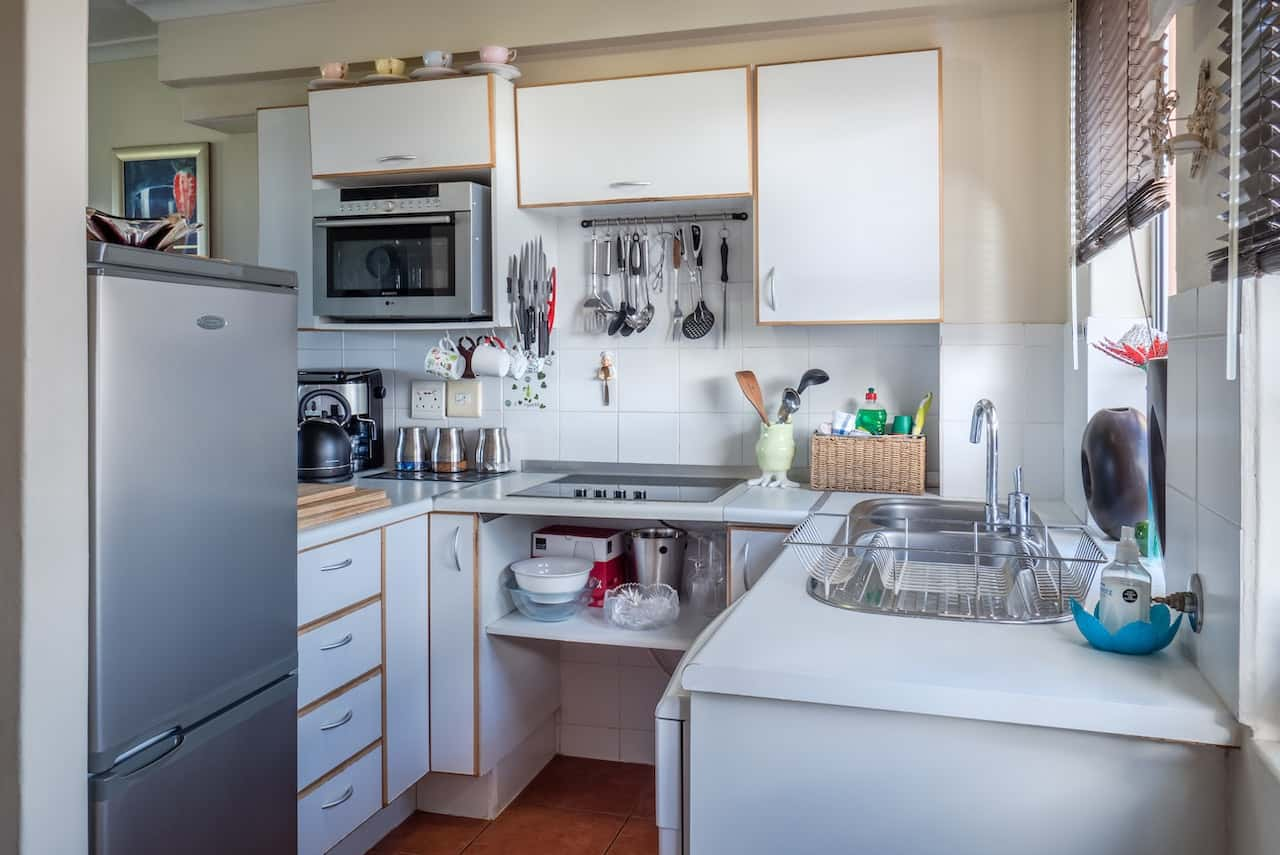
An open kitchen may not be a perfect option for you if you prefer a personal space for cooking. A minimalistic small kitchen entrance design leading to a kitchen room will provide enough space for your wings of cooking creativity! A simple kitchen entrance design is good to go with if you have both budget and space constraints.
Kitchen Entrance Design under the Staircase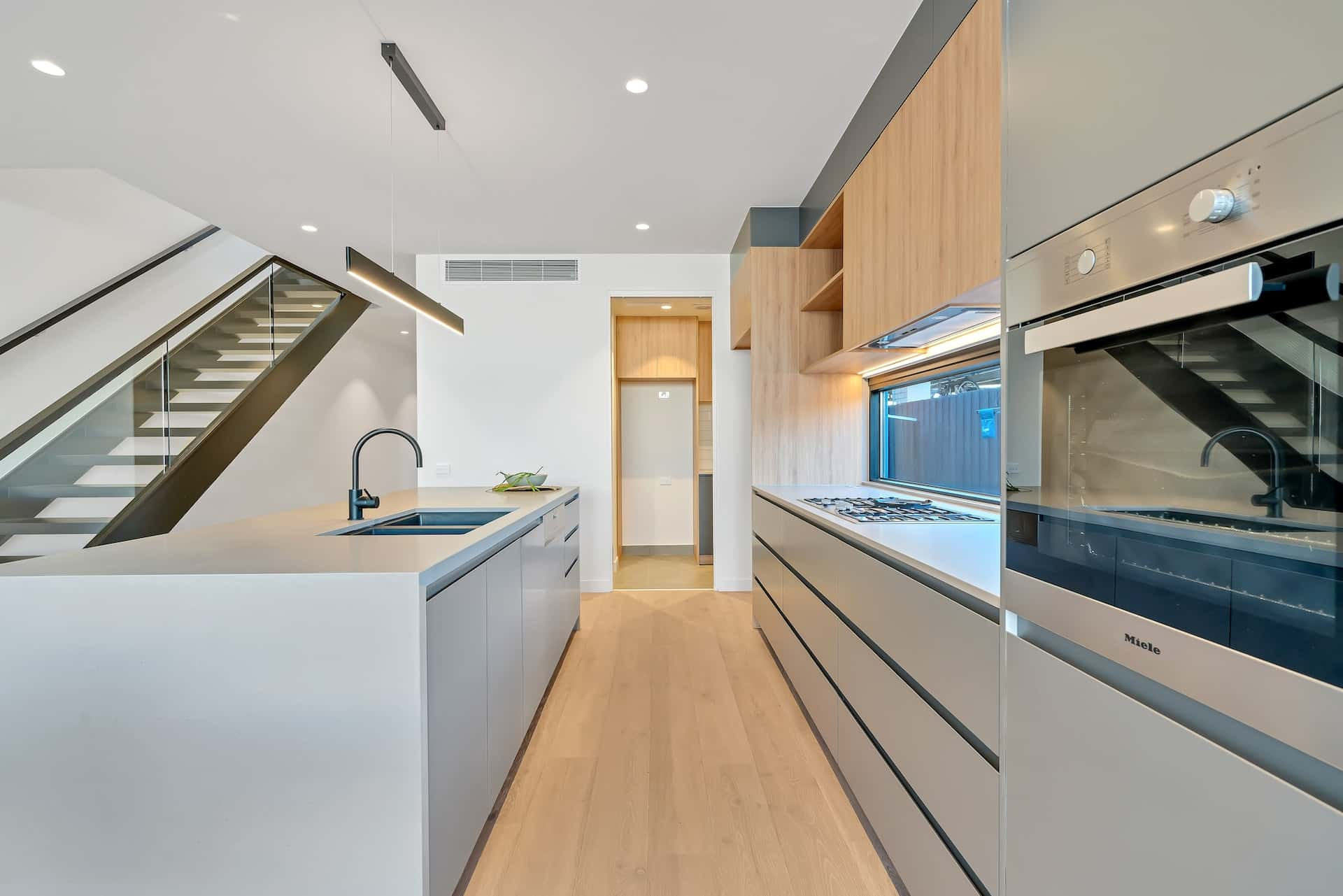
Picture a flight of stairs connecting to the kitchen! This is a great idea to move ahead with, especially if there is a dearth of space and you wish to optimise the kitchen layout ergonomics. Enhance this kitchen entrance design with rich wooden shelves and cabinets to add a rustic touch to make it look even more attractive. However, you can also replace it with plywood or stainless steel to give it a different stylish edge.
Double Kitchen Entrance Design
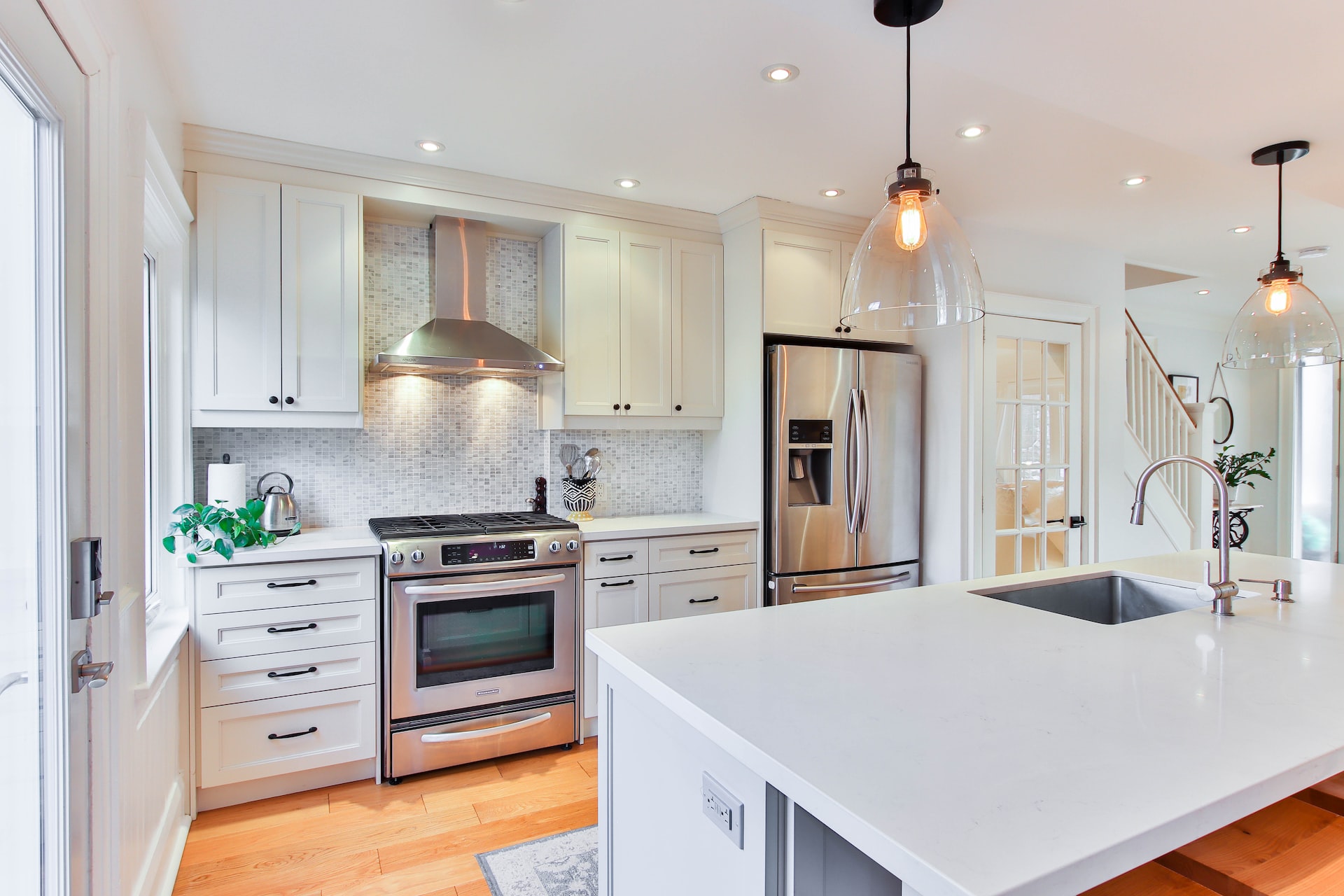
There is no such law or rule that one has to always go for a single kitchen entrance design. If you wish and have enough space at your home, you can most definitely go for a double kitchen entrance door design. A double door not only elevates the appearance but also improves the form and functionality of the kitchen space.
Corner Kitchen Entrance Design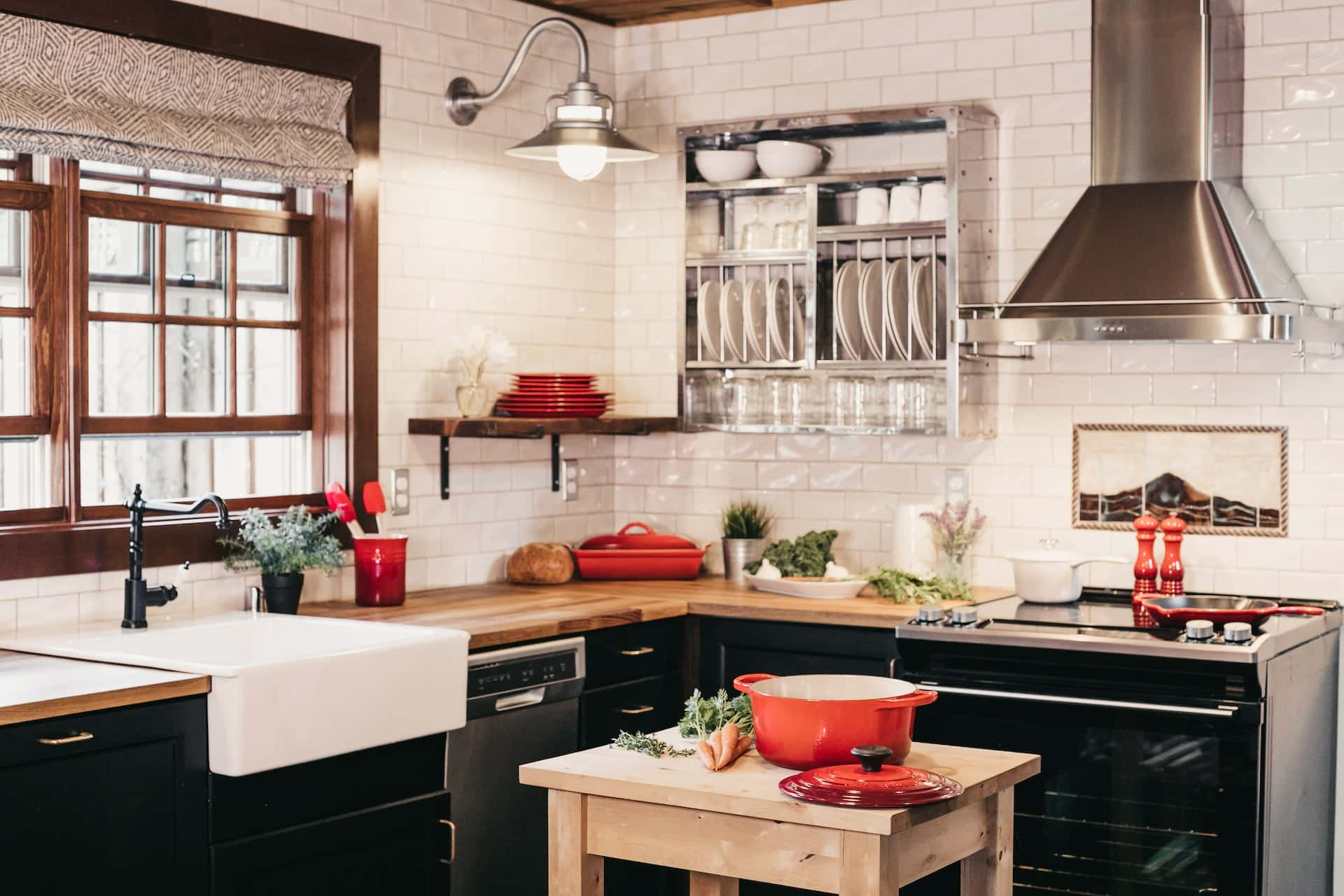
Corners in the house are usually neglected when it comes to decorating a space. You can go for a corner kitchen instead of a straight layout to add a unique charm to the space. A small kitchen entrance design leading to the corner kitchen will very well suit the purpose.
Kitchen Entrance Design With Utility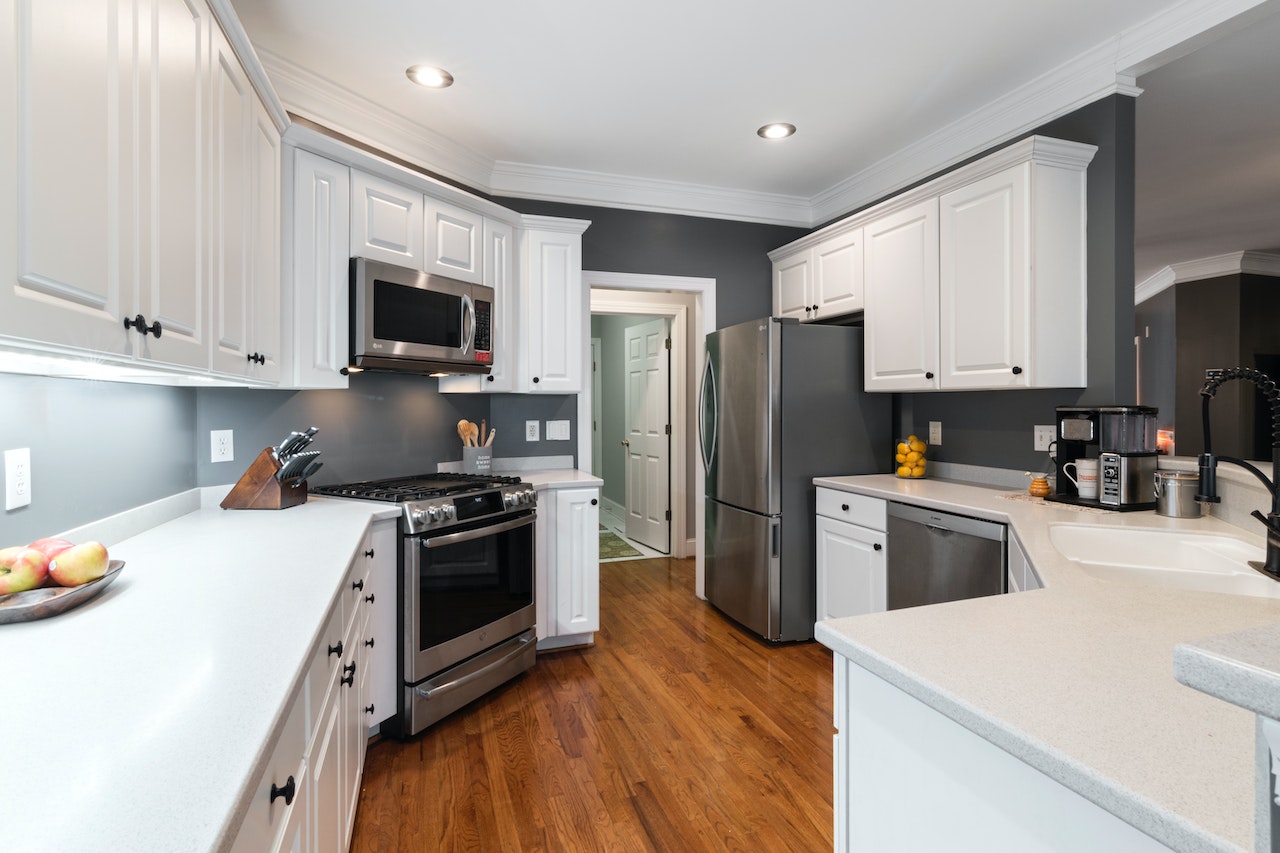
Your kitchen entrance design does not only have to limit itself by only being a passageway leading to the cooking area. You can add a functionality factor to it by creating clothes hanging bay or adding a column or cabinets displaying your unique collection of crockeries or wine or simply setting up closed ones. Effectively utilising the entrance doorway also gives a proper structure to the kitchen layout area.
Sliding Kitchen Entrance Design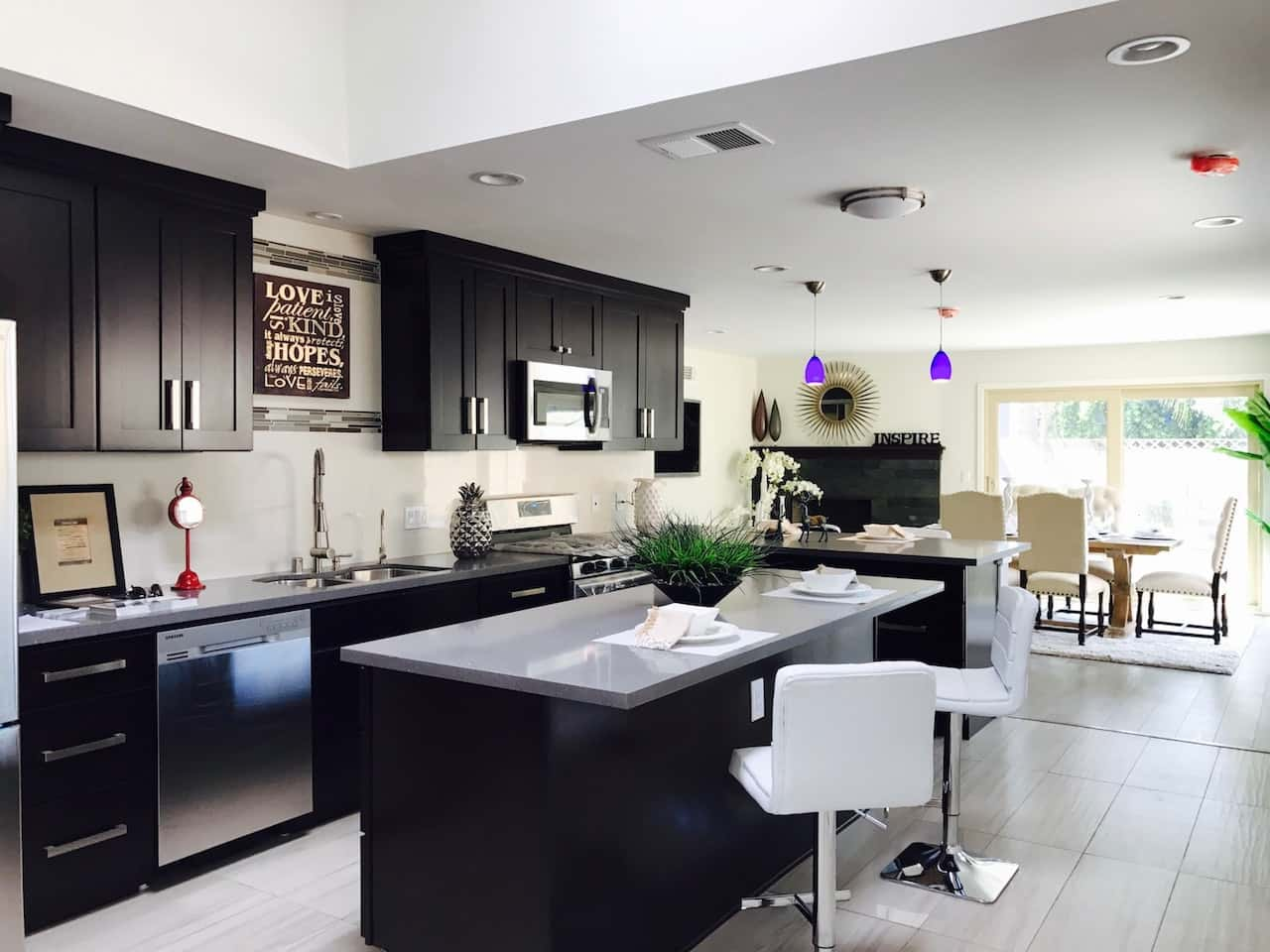
Sliding doors for kitchen entrance design are both unique and functional. This kitchen entrance door design is best for spacious homes. They can be fully open and accommodate family and guests in your kitchen. Again, when you need privacy, you can keep it closed. This multipurpose kitchen door is an ideal one for modern kitchen entrance design.
Kitchen Entrance Design With a Wall Separation
Wall partition or separation plan can be applied for open kitchen space. You can divide the area with a wall separating the kitchen and a narrow passageway leading to the kitchen. Add some furniture or attach cabinets to the wall if you like to finish the appearance of the kitchen entrance design.
Hall-to-Kitchen Entrance Design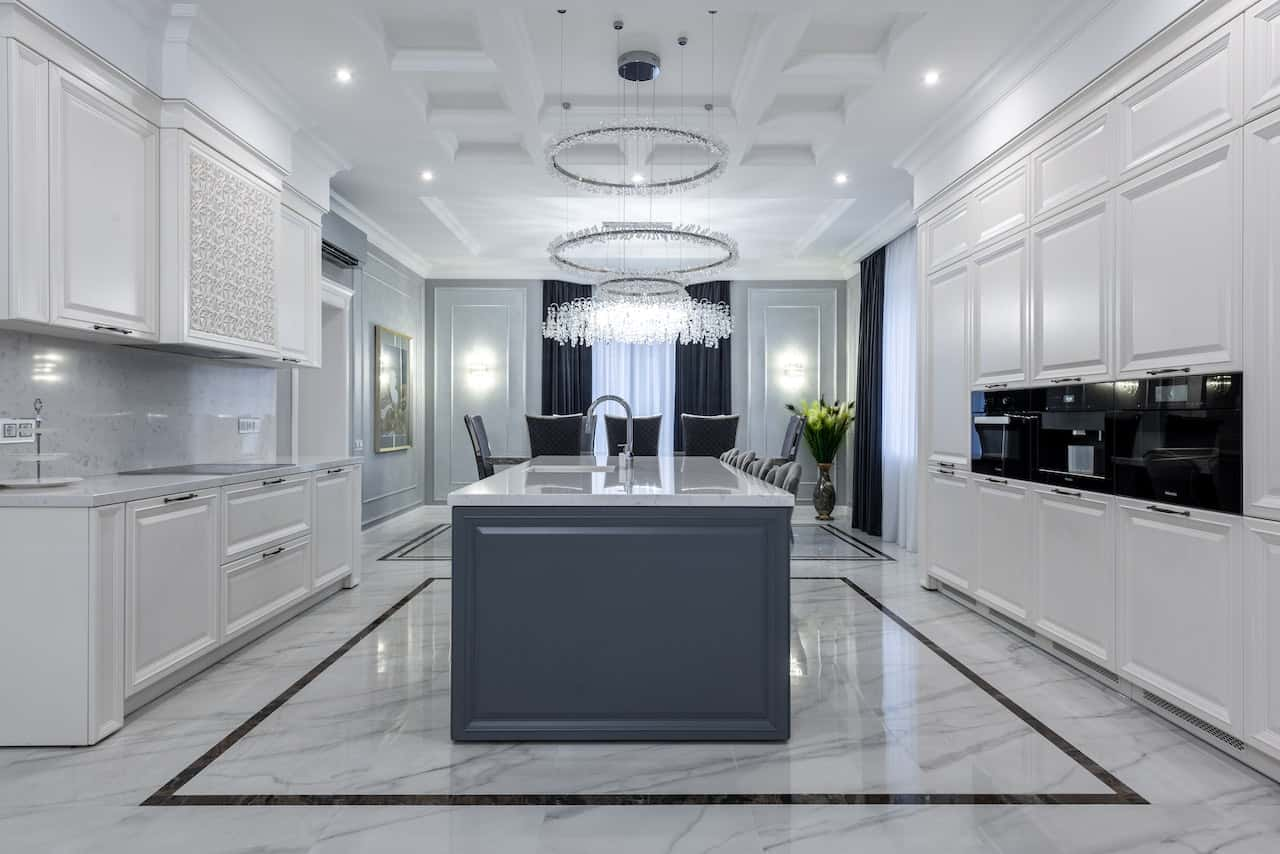
This type of kitchen entrance design is an interesting way if you want to connect the kitchen with the hallway. A hall-to-kitchen entrance design is usually applied in the case of an open kitchen or a wide-spaced one. The kitchen can be designed in a royal style with chandeliers matching the grandeur of the hallway décor.
Kitchen Entrance Wall Design Ideas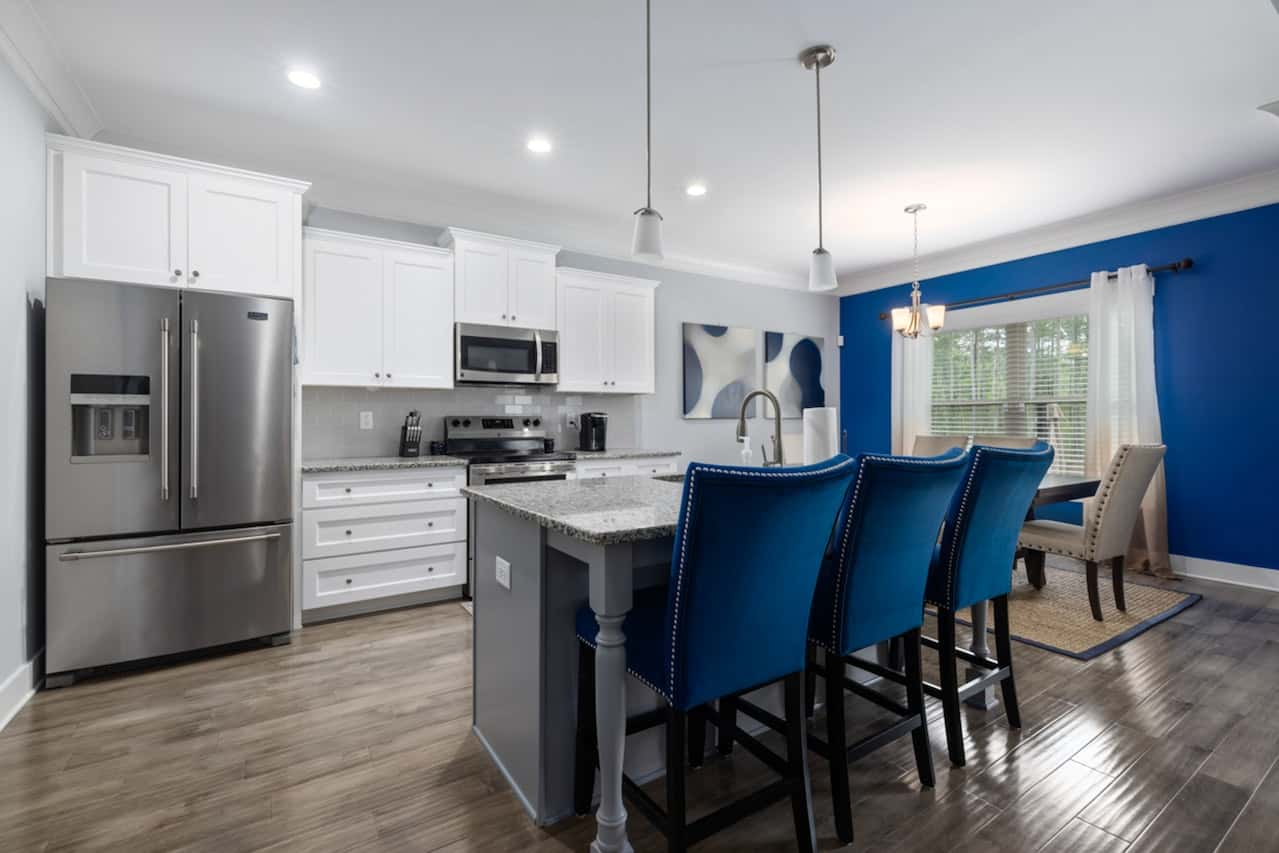
You can experiment with various wallpapers, textures, patterns, and wall paint to add a lively and quirky touch to your kitchen. Choose the shade or tone thoughtfully that reflects your personality and revamp the space. Empty walls have endless possibilities and if you have enough wall space, then add some richness and vibrance to it. You can also choose nude palette tones rather than bold colours for the wall and the kitchen entrance design.
Kitchen Entrance Design with Colourful Cabinets
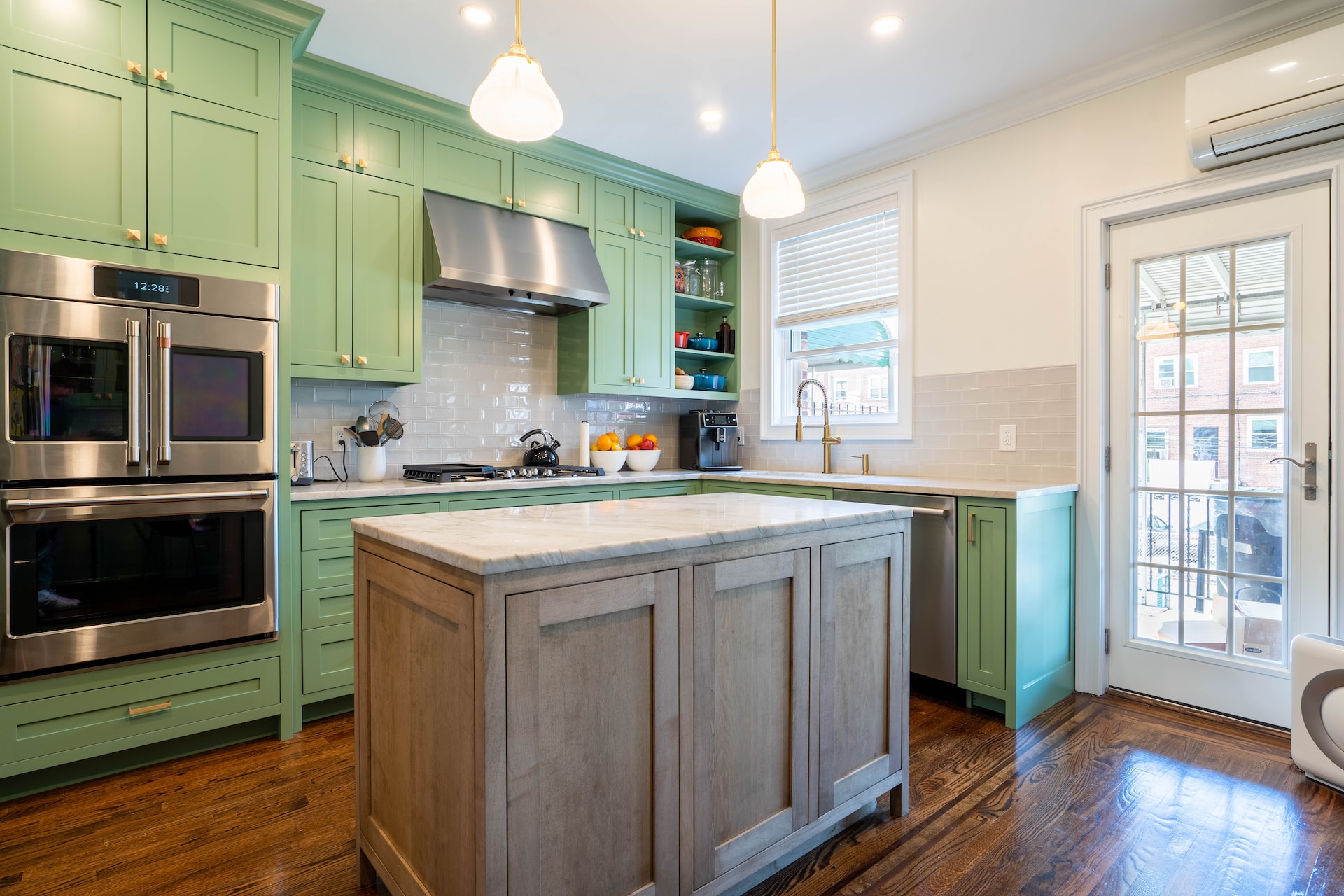
If you love a well-balanced colour scheme, then go for colourful cabinets that go well with the kitchen entrance door design. You can choose vivid hues or a subtle nude palette reflecting your personality and adding a colourful quotient to the kitchen. Adding colourful cabinets is trendy and modern and adds life to the kitchen.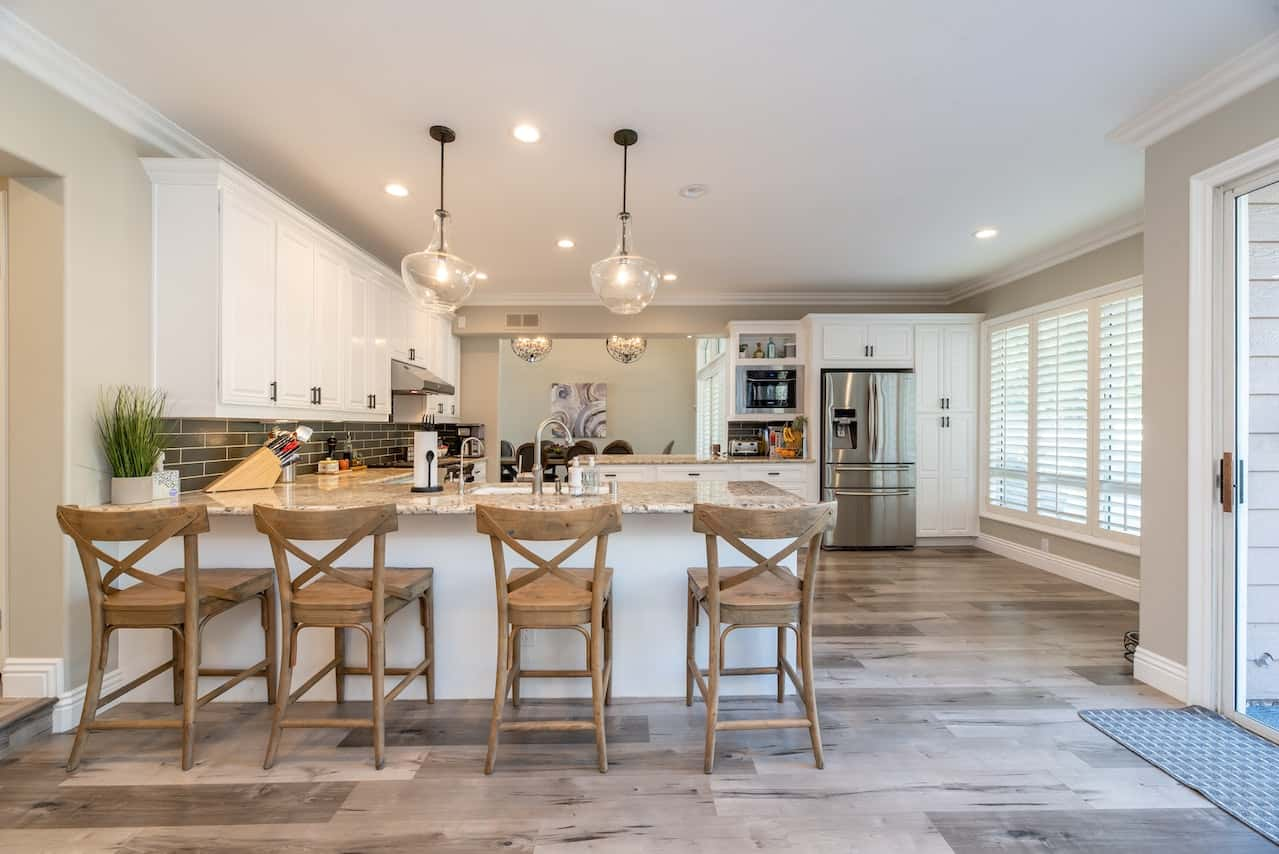
That is it! When it comes to achieving a perfect modern kitchen entrance design the fundamental is easy. Simply follow your instinct! There are a plethora of ideas to elevate your kitchen with simple tricks for kitchen entrance design. Take ideas from above and select the right kind of doorway to your cooking area that is both stylish and functional. For more guidance and expert help, head over to HomeLane for more consultation regarding the kitchen entrance design in India.
FAQs
How big should a kitchen entrance be?
The modern kitchen layout is planned and designed in an organised manner. Not only the kitchen island should be considered but the kitchen entrance design is equally important to enhance the workflow of cooking, utility, and appearance of the whole modular kitchen area. There must be enough space around the perimeter so that one can open the door, enter, sit and move comfortably and easily. To begin designing the layout of the kitchen, it is imperative to take precise measurements of the available floor area to place the elements accordingly.
Walkways and doorways leading to the kitchen must be a minimum of 32 inches wide. In case of passageways through the kitchen, it should be 36 inches wide and above in case of an open concept kitchen entrance design. For work areas, the passageway should at least be 42 inches wide for a single cook and 48 inches wide or more depending upon the number of cooks more than one. The kitchen island, or work triangle, the area for sink and dishwashing, cabinets, counters, and sitting arrangements should be carefully set up so that one gets enough space to easily walk in and walk out of the kitchen by accessing through the kitchen entrance door.
How do you design an open kitchen entrance?
Incorporating an open kitchen entrance design can seem overwhelming initially. It is a new modern style and requires proper layout planning. One has to consider several factors like the Vastu of the position of the door and windows, design, aesthetics, utility, traffic flow, etc. Even if there is a limited area, it should be set up in such a way that it is cohesive with the other parts of the house to increase its functionality. Smart designing techniques that help to utilise the best of the available space in its function so that it is seamless and organised are essential for a stylish open kitchen. Here are some ideas on the open kitchen entrance design styles to help you choose a style based on your taste, preference, and needs :
- Open kitchen entrance design with a living room
- French-styled open kitchen entrance design
- Open kitchen entrance with pristine white effect
- Open Kitchen Entrance with cabinets and countertop
- Scandinavian-styled open kitchen entrance design
- Wood-based open kitchen entrance design
- Open kitchen entrance partition with a glassdoor
- Open kitchenette or a mini kitchen entrance
- Large open kitchen entrance
- Semi-open kitchen entrance
- Open kitchen entrance design with rustic brick tiles
- Open kitchen entrance with ambient lights
- Open kitchen entrance design with wall paints or wallpapers
- Open kitchen entrance with furniture
- Open kitchen entrance design with dining hall
- Entrance to L-shaped open kitchen
- Entrance to U-shaped open kitchen
With the above open kitchen entrance design ideas at your disposal, you can remodel or build the kitchen area of your dreams. For more design solutions, ideas and inspirations, get expert help from HomeLane.

